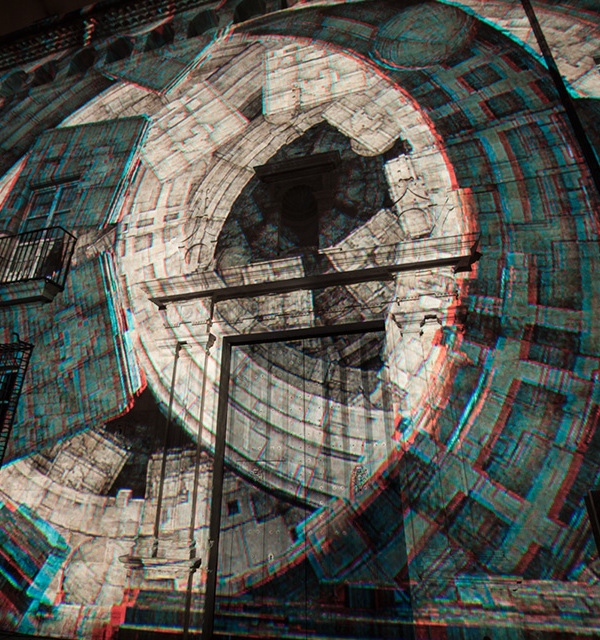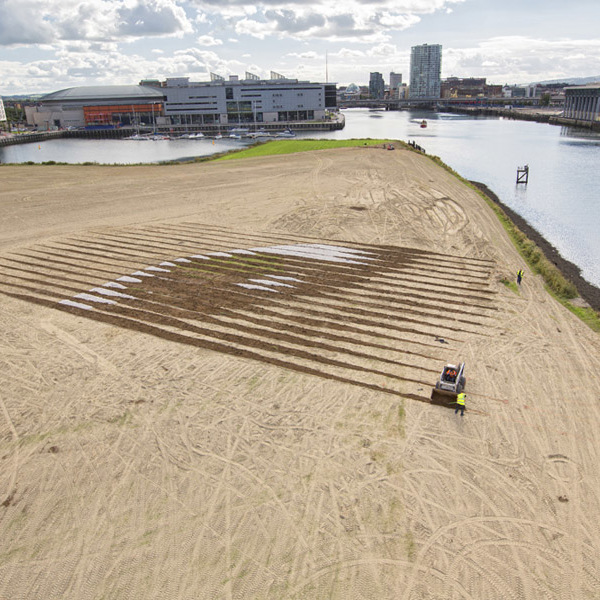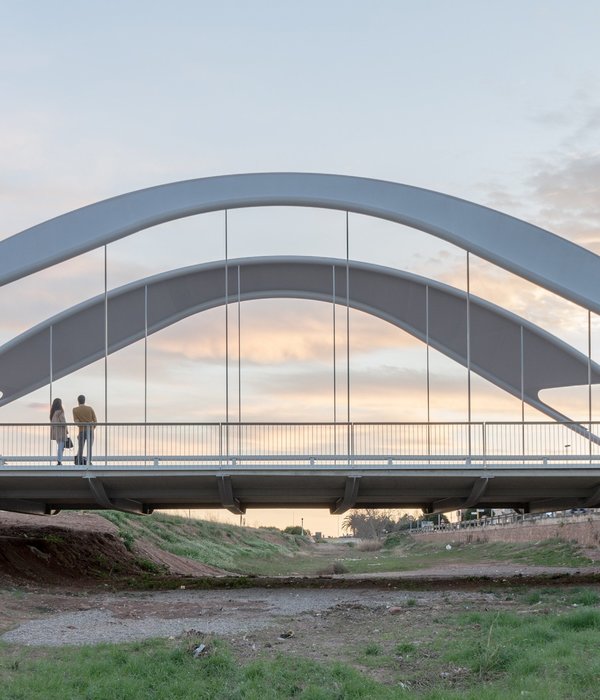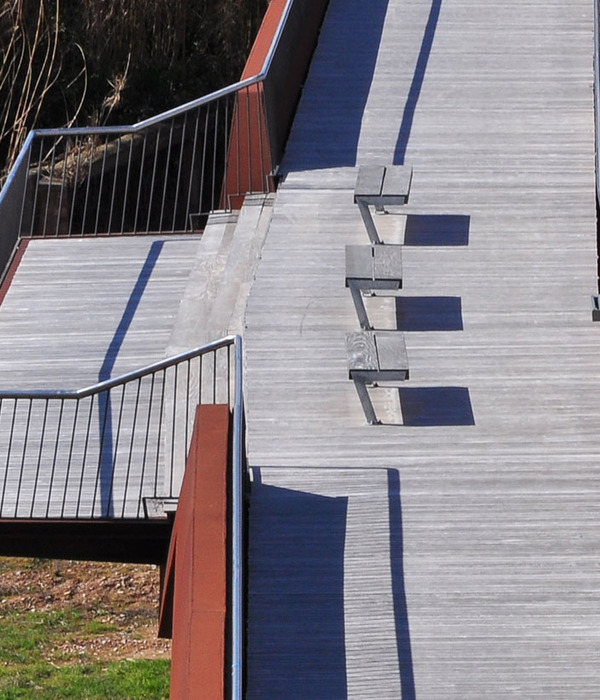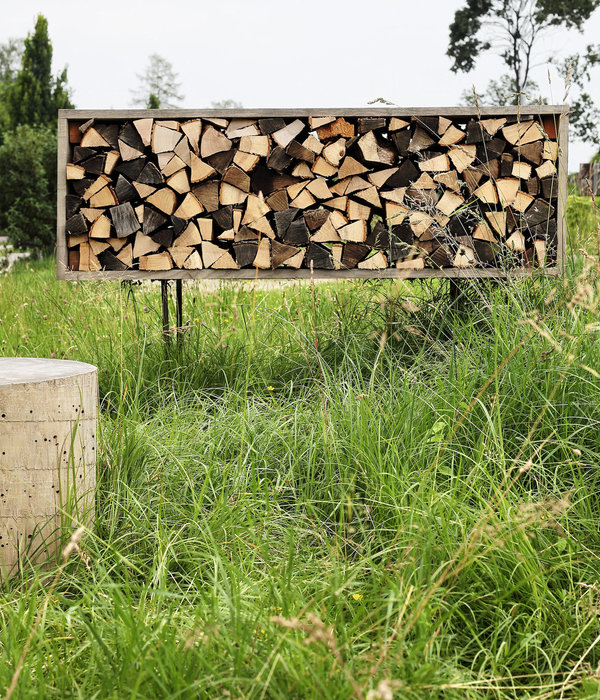- 项目名称:深圳北站商务区城市设计方案之一
- 项目地点:中国·深圳
- 项目团队:Paul Peng 彭勃,杜明芳,刘约君,刘彦姝,叶嘉威,敖卓毅,张星,曾祝希,聂聪,张子轩,刘功敏,黄绮桦,韦自力,陆伟任,Jeremy,Nicolas,Rosa
- 设计时间:2017年
Shenzhen North Station Urban Design/Mecanoo architecten
当我们开始思考,该如何营造一座世界级的地标新城,一副六百年前的中国山水画为我们带来了最初的灵感。画中高岭竞立,层岩峰起,简练有力的形态蕴含着深厚的中国传统文化精神,同时也暗含了某些现代的城市设计理念。在空间的塑造过程中,我们借鉴中国山水画的理念,强调情景交融、虚实相生的意境,创造可游览、可穿越的诗意体验。
When we started to think about how to create a new world-class landmark city, a 600-year-old Chinese landscape painting became the original source of inspiration. The landscape painting depicts high mountains, dramatic rock peaks and concisely portrays the spirit of Chinese traditional culture. Combined with modern design concepts, we used the spirit of the Chinese landscape painting as the principle behind our design of space and architectural form.
▼视频 Video
山水画与传统文化
多维立体 |
MULTI-DIMENSIONAL
高低错落的山峰形成了立体的景观层次,如果将这种立体化的理念推广到交通体系与功能布局等多方面,最终就会形成一个多维立体的城市。
The landscape, traffic system, functional layout, and open spaces are all multi-dimensional in design concept.
▼设计概念,design concept
"MOUNTAIN FORTIFICATIONS"
我们将中国山水画中群峰错落的意象进行提炼,以简练而有力的山形作为本次建筑形态设计的基本语言,是谓“拟山筑城”。 将山水画中写意的群山形象进行艺术化的抽象与再现,形成一幅似山峰又似楼宇的水墨剪影,充满了挺拔而潇洒的气韵。我们以此为蓝本,创造出这组形神兼备的现代建筑群,将传统文化的精神传达给现代使用者。
The mountain peaks scattered in the Chinese landscape painting serve as the basis of the architectural design and revolves around the Chinese idea of “mountain fortifications”. The traditional ink painting of the mountain silhouettes serves as the primary inspiration of the building form: tall, straight, soaring mountain peaks. This underlying concept encapsulates the spirit of culture and traditional that can be conveyed to modern users.
▼群山拟态,the design based on “mountain fortifications”
总体规划设计
形态生成 |
ARCHITECTURAL FORM
基于已有的城市设计成果,依据“拟山筑城”的设计理念,对建筑的功能布局及高度控制进行重新设计,并引入立体化发展、混合性布局、空中花园、二层连廊等现代规划设计理念,经过重组、穿插、连接、变形和修饰等多个步骤,最终形成了一组造型简练有力的超高层建筑群。
From the concept of “mountain fortification” the design starts from the existing urban design, whilst considering building functionality, layout, height control, and introducing vertical stacking, mixed layouts, sky gardens, and two-story corridors. By carefully integrating building forms, a group of ultra high-rise buildings with a deliberate and powerful shape is finally produced
▼简练有力的超高层建筑群,a group of ultra high-rise buildings with a deliberate and powerful shape
▼建筑群立面,elevation
多层次,多功能,一体化 |
DESIGN CONCEPT OF FUNCTIONAL LAYOUT
用地集约化,功能复合化,是现代城市的发展趋势。作为新一代的城市中心,立体化的理念需要体现在项目的方方面面。在垂直空间中自下而上依次设置地下层的枢纽中心、地面层的中央公园、空中层的连廊系统及塔楼层的主体功能核心。四个层次的垂直分布使土地的利用率最大化,同时对各层之间的竖向联系提出了更高的要求。
The site maximizes the use of verticality, providing an array of spaces set up at various level; the Hub Center located underground, the Central Park located on ground level, the Corridor System elevated above ground and multi complex high rise towers soaring into the sky. 多层次的垂直分布使土地利用率最大化,the vertical distribution of the four levels maximizes the utilization of the land.
核心地块建筑设计
形态生成 |
ARCHITECTURAL FORM
形态的推敲以高耸峭立的山峰为蓝本,用精炼的折线勾勒出塔楼的轮廓,同时对裙楼底部的体量进行切割与修饰,增加建筑的通透性,对于形态塑造和功能优化都起到了重要作用。
The foot of the ‘mountain’ is cut to increase overall connectivity between public space and buildings.
▼山峰般耸立的体量,the mountain like volumes
▼形态生成示意,design process
景观设计
掀起的地表 |
ELEVATED GROUND
中央公园的设计过程延续了立体化的理念,在明确空间轴线和节点位置的大前提下,创造性地采用了“掀起的地表”这一生动的设计概念,以曲折起伏的设计语言重新定义中央公园的形态和功能,起伏的轮廓与建筑的拟山形态相呼应,同时形成层次错落、功能多样的地景式绿色空间。中央公园的设计不仅考虑公园本身的空间营造,同时还着重关注它与周边地块、上下空间的连接性。在这个处处彰显着立体化的都市实践区,作为核心开放空间的中央公园更像是一个巨大的纽带,通过连廊系统和自身起伏的地形,引导和疏散人流,并将绿色与休闲的氛围辐射到周边地块和建筑之中。
The design of Central Park uses the concept of “Elevated Ground”, which defines the shape and function of Central Park. The dramatic contours of the building echo the mountainous backdrop, presenting an interesting and versatile green space. The Central Park acts as a large hub, connecting the site vertically and horizontally. The Park is responsible for connecting the surroundings, as well as guiding the flow of people while dispersing the green spaces in all directions.
景观设计示意,landscape design
公共空间设计
开放空间与公共活动 |
OPEN SPACE AND PUBLIC ACTIVITIES
通过建筑物底部的内凹退界和裙楼的局部架空,留出更多公共空间,形成尺度宜人、具有场所感的口袋公园,将中央公园的氛围引入到建筑物周围,同时模糊了室内外的空间界线。空中连廊与建筑物的衔接处将是一个多元而活跃的公共空间,川流不息的人群和半室外的空间特性给这一过渡区域带来无限的可能性。我们希望引入多种多样的活动,例如创意商业、咖啡厅、特色展览、餐饮、休息停留、休闲阅读等,提升商务中心区的亲切感与人性化成都,营造充满活力与趣味的公共空间。
The spaces between the podium buildings serve as functional passageways – a source of connectivity to the Central Park, forming smaller scaled outdoor areas pocketed underneath the buildings, capturing a mix of activity, outdoor and city space. The atmosphere of the Central park flows through the pocket parks and into the surrounding buildings, blurring the boundaries of indoor and outdoor space. The connection spaces between the corridor and the buildings can be utilized as active public spaces. Endless streams of people and the spatial characteristics of these points bring infinite possibilities to this transitional area. A variety of activities can be implemented to these spaces such as creative business, cafes, exhibition spaces, restaurants and other leisure activities to further liven and promote the usage of the corridor, developing vibrant and interesting public spaces around the areas.
▼开放的公共空间,the open public space
▼模型,models
设计时间:2017年
Design Date: 2017
项目规模:规划总用地面积20.43公顷,总建筑面积约134.76平方米,平均地块容积率为6.6
Project area: The total site area is 20.43 hectares, the floor area is 1,347,600 square meters, and the average floor area ratio is 6.6.
项目地点:中国·深圳
Project location: Shenzhen, China
项目团队:PaulPeng彭勃,杜明芳、刘约君、刘彦姝、叶嘉威、敖卓毅、张星、曾祝希、聂聪、张子轩、刘功敏、黄绮桦、韦自力、陆伟任、Jeremy、Nicolas、Rosa
{{item.text_origin}}



