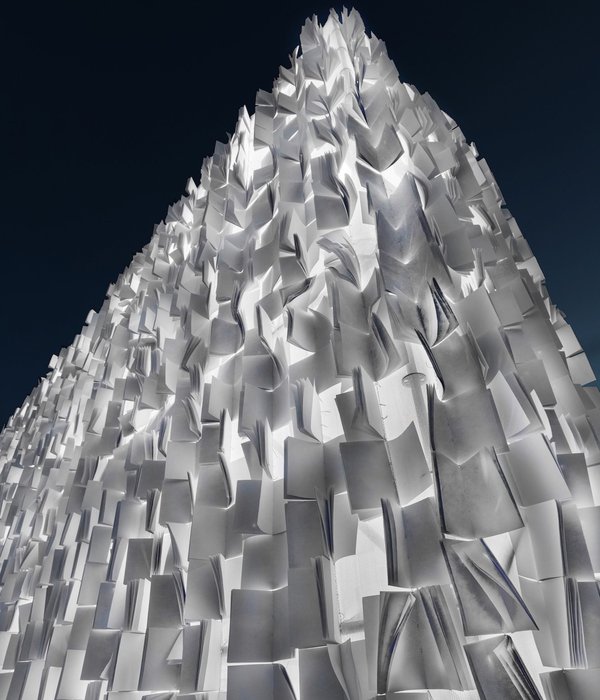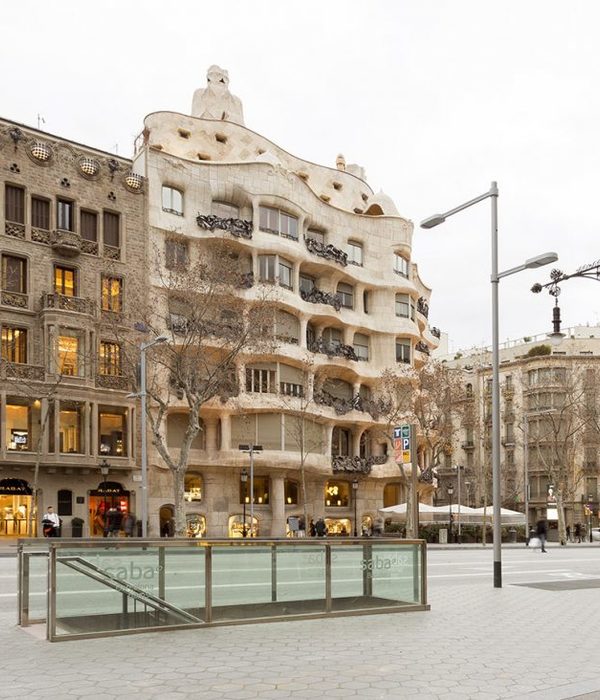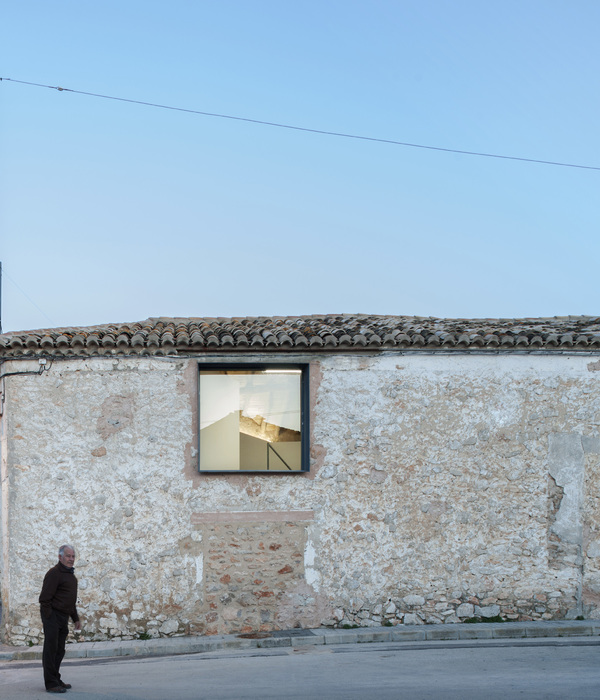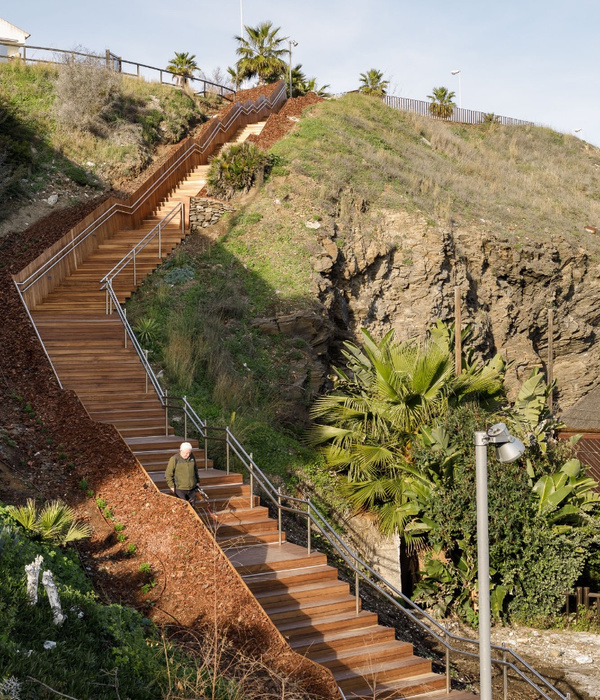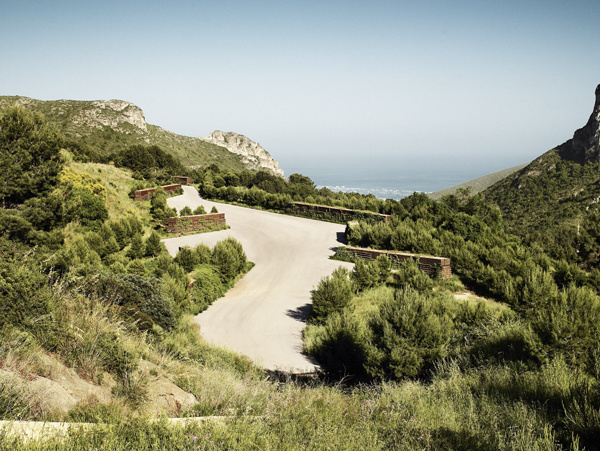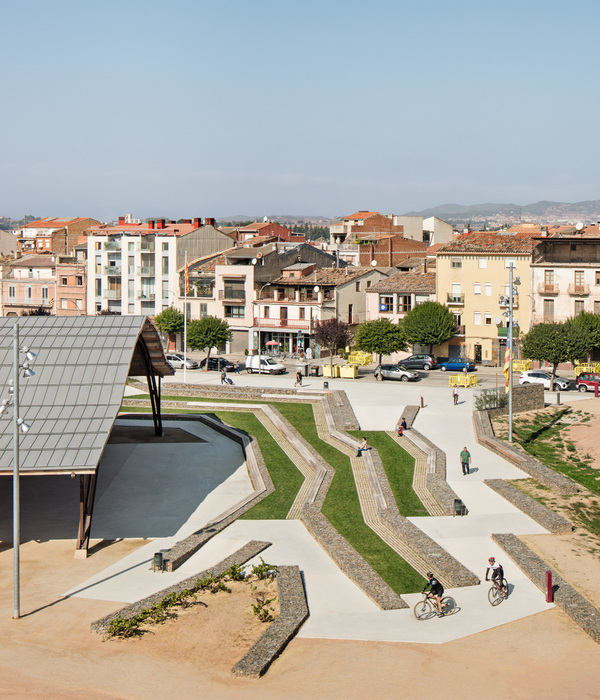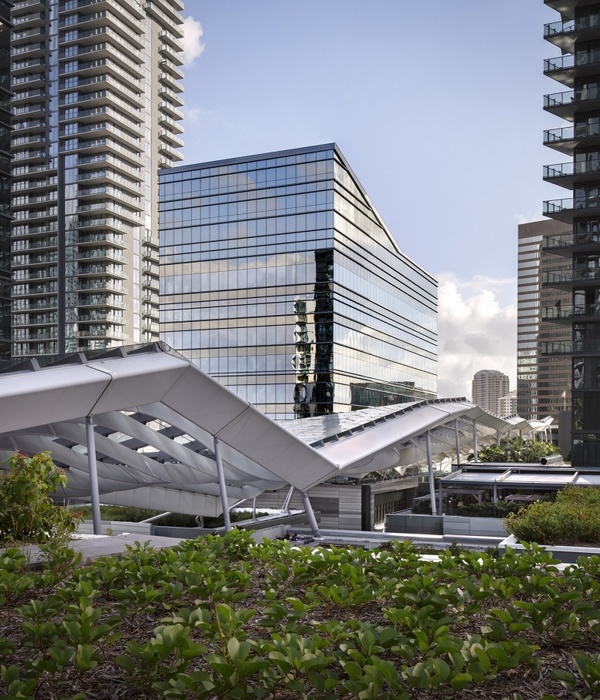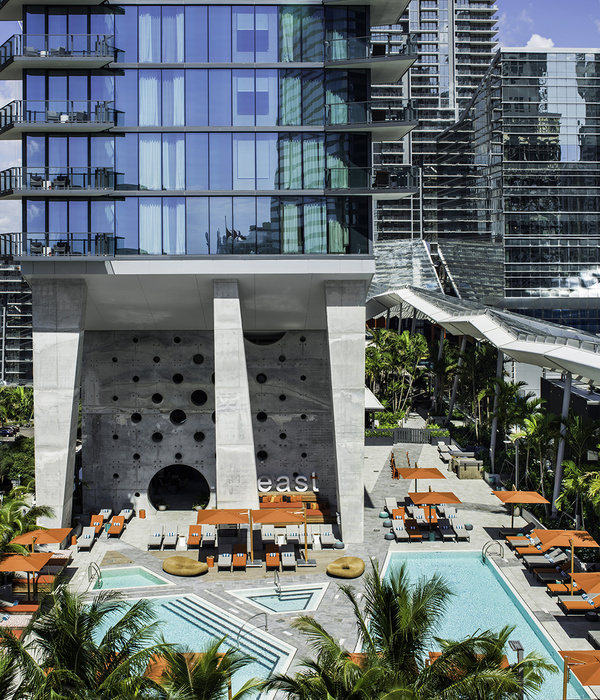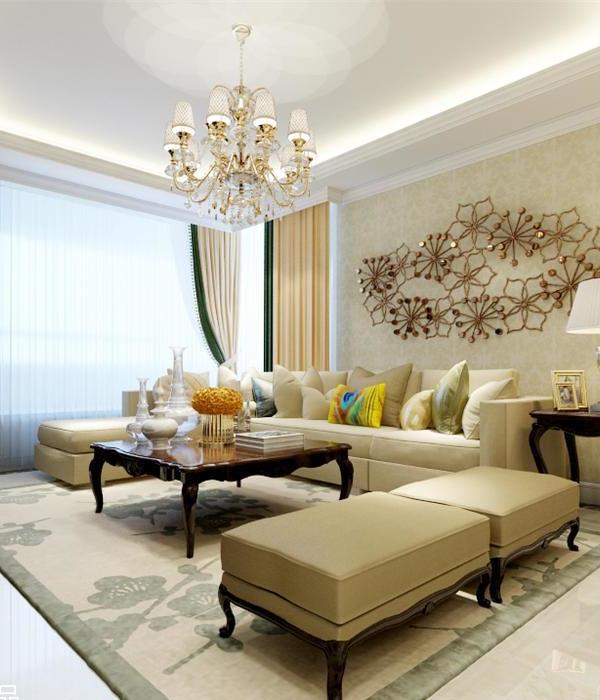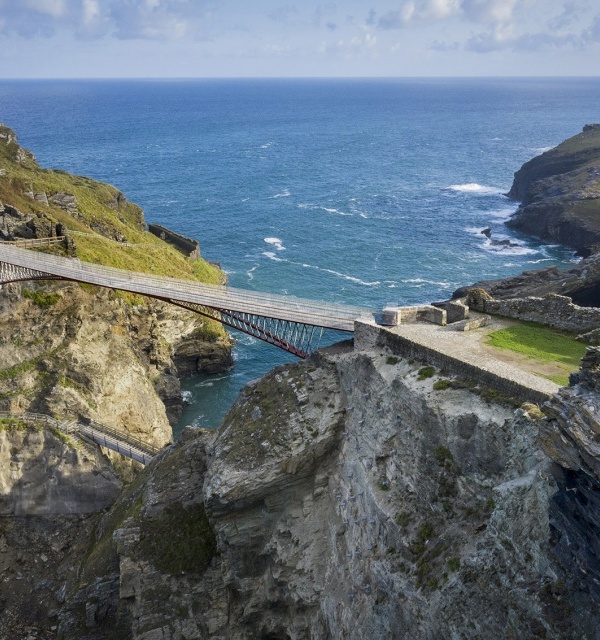The construction of this footbridge in Callús, a small town 80 km northwest of Barcelona, is the first of a two phase project to replace an old bridge over the River Cardener that was originally built in 1931, destroyed during the Spanish Civil War, and reconstructed again in 1943. Since the existing structure is too narrow for both, vehicles and pedestrians, it was necessary to provide a safer and more functional crossing for pedestrians. Furthermore, recent tests had shown that its reinforced concrete structure didn’t comply with current standards.
For these reasons, the owner, the Diputació de Barcelona, decided to replace the bridge in two phases. In the first phase this new footbridge was built downstream of the existing deck; and in the second phase a new highway bridge will be placed upstream of the old bridge, which will then be demolished.
Since the footbridge links the two main neighbourhoods of the town, separated from each other by the river, we looked for a solution that not only provides a connection between them but also creates a new place with privileged views over an environment that is starting to show some symptoms of degradation. The new structure is intended to stop this process. Although this is an ambitious target, its success is based on the idea that singular interventions have the power of functioning as a catalyst for improving dynamics.
In order to achieve it, two clearly differentiated spaces were created along the footbridge. One is the passing through space, the one that links the two opposite banks; the second one, instead, placed on the span that is over the low flow section of the river, is a static one, formed by a cantilevered platform that provides a place of rest and observation. This sort of piazza is at a lower level than the rest of the crossing and its access is via a few steps which separate both spaces. In order for the platform to be accessed, in that span the downstream beam takes a cranked shape that gives the bridge its characteristic and original form. In this way, the design of the bridge follows and highlights the natural asymmetry of the two stage river channel where the low flow section is not centred.
The new deck is formed by two asymmetric Corten steel longitudinal hollow box girders linked together at bottom flanges by transversal beams. Over the latter a wood decking was installed to form the footway, which is channelled between the two girders. These, slightly supplemented on its top, define the parapets of the crossing. The opaque configuration of these parapets is interrupted at the cantilevered platform, where a handrail with thin vertical supports has a more transparent appearance.
This footbridge has been conceived as a façade structure, i.e. as a crossing that has a strong asymmetry giving more importance to the downstream views, turning its back on the existing bridge. Various elements try to emphasize this feature. First of all, its alignment is such that, coming from both abutments, the gap between the new and the old bridge increases in width, being maximum at the “piazza” span. This “façade” effect is further reinforced by giving the girder of the downstream side its cranked shape, placing the cantilevered platform over it, designing the downstream parapet with a more transparent shape and installing the lamp columns of the street lighting on the upstream side.
Along the deck, in order to highlight the predominance of the piazza, from both abutments the width of the footway increases up to that span, and at the same time a slight slope places it at the highest point of the whole route.
Using the girders as part of the parapets has the disadvantage that the structure takes a heavier aspect. For this reason, in order to compensate for this effect, the deck and the piers were designed so that the supports remain hidden by the shadow of the structure; this creates the visual effect of the footbridge flying from one abutment to the other, on the opposite bank. Furthermore, along the abutments, heavy concrete parapets have been conceived so that, in contrast with the deck, we managed to give the latter a more slender appearance.
On the left side bank the abutment blocked the continuity of the path along the river. For this reason, in order to reverse the degradation process this cul-de-sac place was beginning to suffer, stairs were provided to connect the river bed with the footway approach to the footbridge. This element reinforces the dialog every bridge must maintain with its river, linking the two spaces it defines: the fist one is the pre-existent space, the one that is to be overcome; the second one is the new elevated space, the one that flies over the first one, linking both margins.
On the deck the street lighting was solved by means of five lamp columns placed over each one of the five supports, which helps to emphasize the rhythm of the structure. These lamp columns, which have been specially designed for this bridge, were fixed on the outer face of the upstream girder.
The construction was completed by the urban upgrading of the approaches on both sides. The footbridge was open to the public in November 2008.
{{item.text_origin}}

