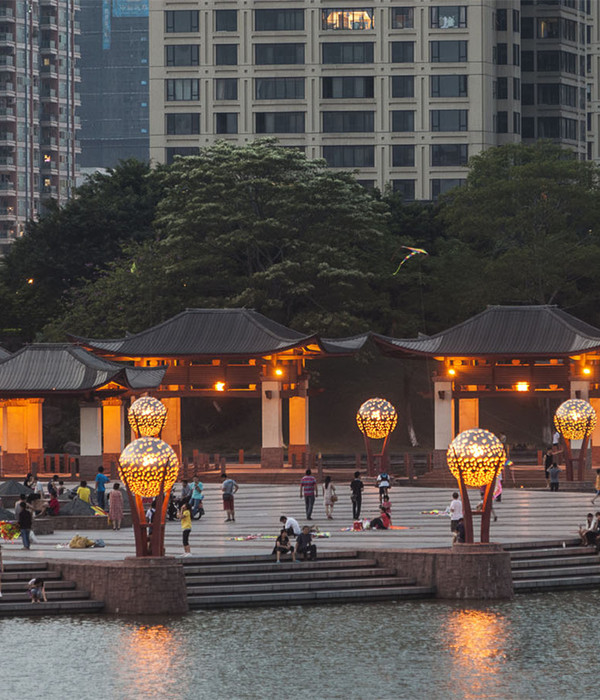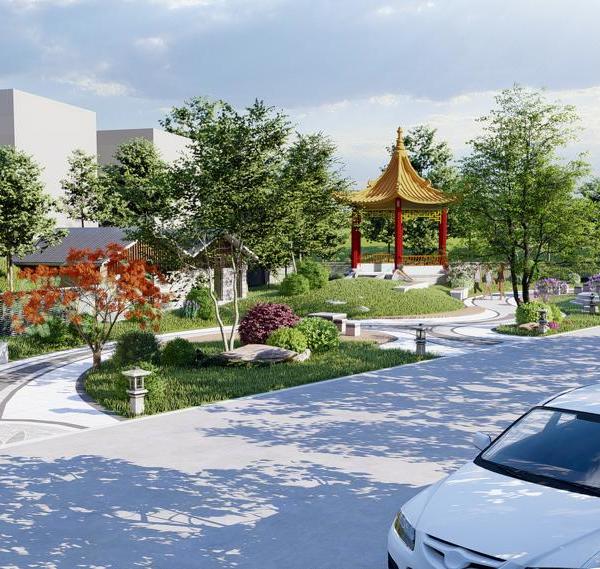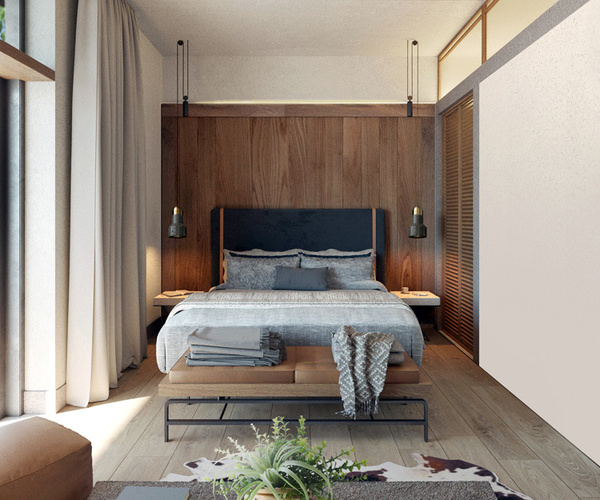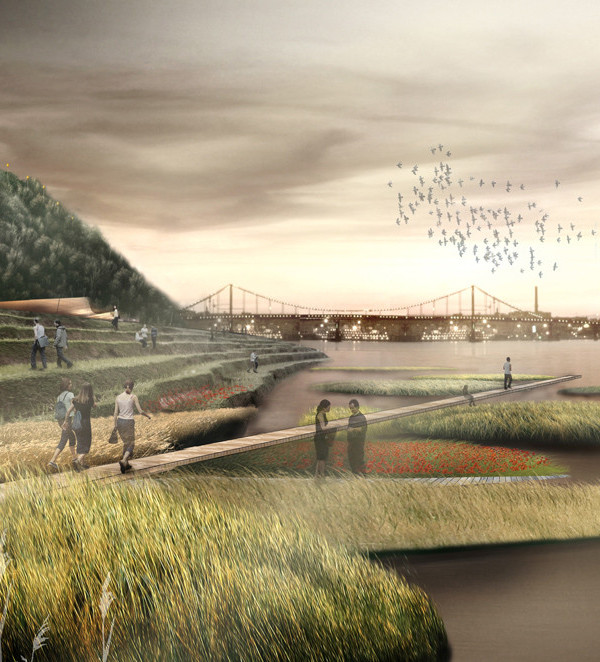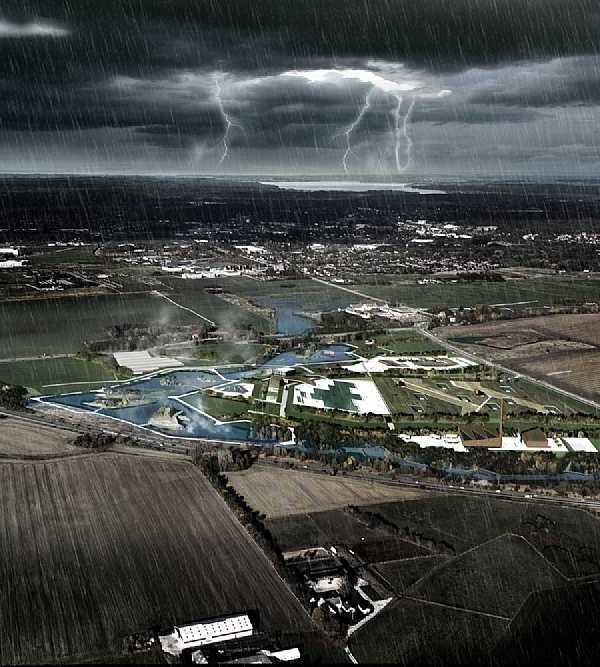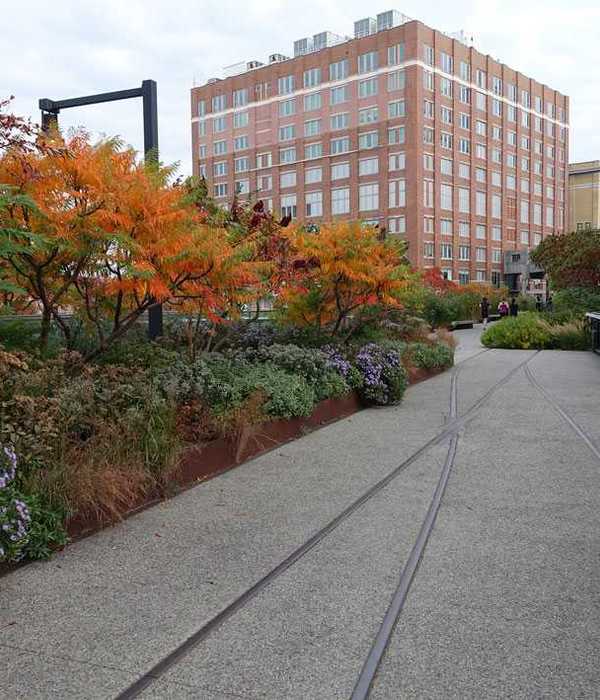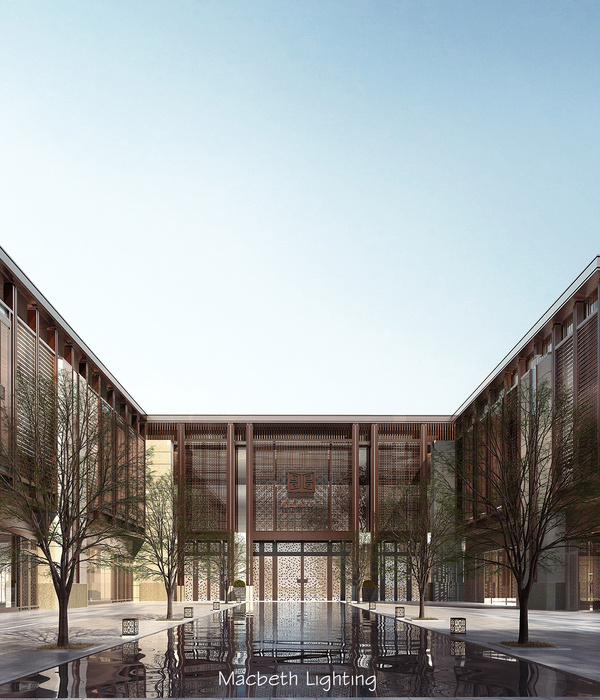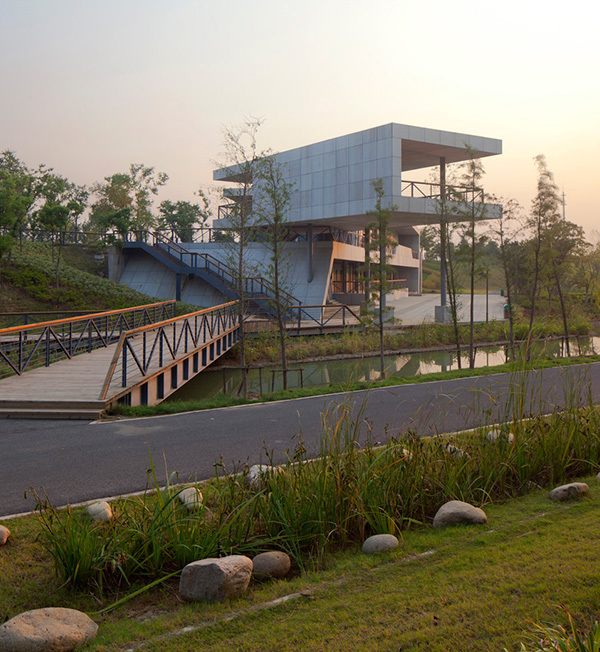Brickell中央广场是太古地产在迈阿密市中心打造的大型多功能综合体。整个项目与葱郁的热带景观融为一体,为现代都市生活方式树立了全新标准。景观设计公司ArquitectonicaGEO与Arquitectonica建筑事务所进行了密切的合作,共同设计出这座非凡的多层级综合体。
Brickell City Centre, Swire Properties Inc.’s massive mixed-use project in the heart of Miami, has been integrally woven with a lush native and adapted tropical landscape that sets a new standard for urban lifestyle landscapes. Landscape Architect, ArquitectonicaGEO, collaborated closely with the architects of Arquitectonica to design an extraordinary multi-level environment.
▼Brickell中央广场鸟瞰,Brickell City Centre
▼购物街区,streetscape
中央广场9英亩的水平面积覆盖了超过3个城市街区,茂密的植物为整个广场披上了一层生动的绿色外衣,更有精致的硬景观和清澈的池水穿插其间。从街道和广场内部的购物区到住宅和酒店的休闲平台,从露天餐厅到40层高的空中酒廊,再到跨越了整个街区的空中桥梁,整体景观设计涵盖了包括办公、住宅、酒店、零售和娱乐功能在内的540万平方英尺的空间。
Virtually all horizontal surfaces within a 9-acre area extending over more than three city blocks are enrobed in a lively plant palette, sophisticated hardscapes or the clear blue waters of stylish pools. From streetscapes and internal retail concourses, to residential and hotel amenity decks, open air restaurants and 40th floor sky lounge, and planted bridges that span the blocks, the landscape is designed to enhance the spare elegance of 5.4 million square feet of office, residential, hotel, retail and entertainment space.
▼热带植物与精致的硬景观和清澈的池水相互交融,all horizontal surfaces are enrobed in a lively plant palette sophisticated hardscapes or the clear blue waters of stylish pools
抬升于地面的景观形成了一个新的“中央公园”,为迈阿密的城市更新奠定了稳固的重心。面积接近1英亩的休闲平台突出了南佛罗里达州珍稀的濒危原生景观,在为居民和游客带来游览机会的同时,还为当地的物种提供了重要的栖息环境。人们可以从广场内部的各个角落欣赏到外部多样化的景观,也可以从中央广场的建筑或周边的高楼上俯瞰地毯般的绿色植被。
The elevated landscapes create a new kind of “central park”, and firmly establish a center of gravity for Miami’s urban renaissance. Nearly 1 acre of amenity decks were crafted to highlight South Florida’s endangered native landscapes, while providing abundant recreational opportunities for residents and visitors, and critical habitat support for regional wildlife. The various landscape settings are intended to be enjoyed from a multitude of intimate spaces within, as well as viewed like a rich tapestry from the Centre’s towers above and from other towers nearby.
▼俯瞰地毯般的绿色植被,the various landscape settings are viewed like a rich tapestry from the Centre’s towers above
广场裙楼的景观包含了一系列特殊的本地植物群落,海滨沙丘、吊床和热带植物三个景观带分别代表了沙丘(Dune)、松林地(Pine Rockland)和泥灰草地( Marl Prairie)三种独特的生态系统。该设计的重点在于建立真正意义上的植物群落,而非仅仅展示某个单独的种类。连续而大规模的群落使植物能够稳固扎根并覆盖水平层面,从而带来更加多样化且完整的活性土壤。基岩冠层、灌木和地被植物共同为景观带来天然而丰富的色彩。这些主要物种按照树龄和大小被精确地安排在不同的位置,以模仿成熟天然植物群的生长结构。相比于当下城市景观中常见的对单一物种的大面积种植,Brickell中央广场的景观设计在每个植物群落中设置了广泛的物种,最大程度地提高了物种多样性,同时也为城市景观中甚少被关注的物种共存的可行性问题提供了一片实验田。
Podium-level amenity decks include an exceptional collection of regional plant communities that transition from coastal dunes, to hammock and tropical foliage, in three bands representing the indigenous ecosystems of Pine Rockland, Marl Prairie and Dune. The design focuses on establishing true plant community groupings rather than displays of individual specimens. Large contiguous plant groupings allow strong horizontal root growth, and the development of more diverse and complete living soil. Broad palettes for each plant community include keystone canopy, shrub and groundcover species. Mixed ages and sizes of these key species are arranged to mimic the physical structure of mature natural vegetative clusters. Rather than broad swaths of a single plant species so often seen in urban landscapes today, Brickell City Centre’s wide range of species for each plant community maximizes diversity and provides the opportunity to test the viability of collections of species which are rarely highlighted in urban landscapes.
▼易于维护的柔性自然景观,naturalistic landscapes with softer and less heavily maintained appearance
在世界范围内濒危的松林地(Pine Rockland)仅在南佛罗里达州和巴哈马群岛的部分地区有所分布,同时,位于佛罗里达大沼泽地之外的原始栖息地仅剩下不到2%。如果能够排除城市化、土地开发和自然火灾带来的影响,通常情况下,未经破坏的松林地能够为400多种植物和野生动物提供生存环境,其中不乏全球动物组织密切关注的物种。
Globally imperiled Pine Rocklands only occur in South Florida and portions of the Bahamas, and less than 2% of the original habitat remains outside of the Everglades. Undisturbed Pine Rocklands support more than 400 plant species and abundant endemic wildlife. Many of these plants and animals are species of concern for state, federal and global organizations, resulting from habitat loss due to urbanization, conversion of land uses, and exclusion of natural fire regimes.
▼每个植物群落中设置了广泛的物种,Brickell City Centre’s wide range of species for each plant community maximizes diversity
该项目在拥挤的城市环境中将当地生态系统的特征最大程度地展现出来,不仅强调了恢复原生植物栖息地对于保护生物多样性的重要性,更使人们有机会近距离地接触平时难得一见的生态系统。除此之外,该项目还具有重要的教育和研究潜力,特别是在高校和重要机构实施的公民科普活动方面,例如帕特里夏和菲利普·佛洛斯特科学博物馆(Patricia and Phillip Frost Science Museum)的科教活动,以及仙童热带植物园(Fairchild Tropical Botanic Garden)的松林地栖息网络保护计划等。项目将本土的原生栖息地“放置”在城市上空,为野生生物带来新的栖息地。每块栖息地还将与当地的城市生态系统相结合,共同组成一个能够培育和维持生命景观的网络。
The project offers a stunning illustration of the character of the larger local landscape, by showcasing these regional ecosystems in close proximity and within a dense urban context. Restoring native plant habitat is vital to preserving biodiversity, and this project provides a high-profile model with the chance for people to get up-close and personal with ecosystems they might not otherwise encounter. Numerous opportunities exist for this landscape to become part of ongoing education and research, especially through citizen science activities with schools and premier institutions like the Patricia and Phillip Frost Science Museum and Fairchild Tropical Botanic Garden’s Connect to Protect Pine Rockland habitat network. By elevating native habitats on top of urban infill, new habitat and wildlife support is created. By weaving a native urban ecosystem into the project, each new patch of habitat becomes part of a collective regional effort to establish a network that nurtures and sustains the living landscape for humans and wildlife.
▼城市上空的栖息地,the elevated native habitats
Billowy广场的本土景观旨在对大型综合体的大胆几何与建筑形式进行强调和优化。公共空间和住宅区的景观结合了茂密的植被、幽静的休息区和娱乐区,以及充满活力的餐饮区和集会场所。位于40层的空中酒廊上种满了植物,可以阻挡大风的侵袭,同时带来若隐若现的天际线景观。当游客们在弧形的花池和座位旁逗留时,将从随风摇摆的植物中间看到比斯坎湾的壮丽全景。
Billowy native landscapes are intended to contrast and enhance the boldly geometric and oversized architectural forms of the massive complex. Public and residential amenity landscapes combine lush vegetation, secluded rest and recreation areas, and vibrant dining and gathering places. In particular, the 40th-floor sky lounge is richly planted to provide shelter from excessive winds, and alternating glimpses of the skyline, which tease visitors as they wind through curving planting beds and seating nooks, until the magnificent view of the city and Biscayne Bay is fully revealed.
▼剖面透视图,sectional perspective
景观设计结合了15万平方英尺的CLIMATE RIBBON™系统。这是一种由钢架、织物和玻璃构成的带状顶篷结构,能够保护游客免受恶劣天气的影响,并通过捕获海风来调节气流和控制气温。不仅如此,该系统还可以通过漏斗状的结构收集雨水,每年的蓄水量达到约500万加仑。配合精心安排的种植材料和高效的灌溉方法,水箱中的雨水基本能够满足100%的灌溉需求。多样化的灌溉系统包含了滴灌、地下灌溉和通过气候传感器控制的高能效灌溉设施。
The landscape is intended to work in conjunction with a 150,000-square foot CLIMATE RIBBON™, an elevated ribbon of steel, fabric and glass that protects visitors from inclement weather, captures sea breezes to regulate air flow and temperature, and funnels an estimated 5 million gallons of rain water annually to cisterns. Using well-suited and well-placed plant material and efficient irrigation, 100% of irrigation needs are intended to be served by the cisterns. The multi-faceted irrigation system includes drip, sub-surface and high efficiency components controlled by solar sync rain sensors.
▼景观设计结合了15万平方英尺的CLIMATE RIBBONTM顶篷系统,the landscape is intended to work in conjunction with a 150,000-square foot CLIMATE RIBBON™
▼商场室内空间,interior view of the mall
▼露天餐厅,outdoor restaurant
▼顶篷系统能够保护游客免受恶劣天气的影响,并通过捕获海风来调节气流和控制气温, the CLIMATE RIBBON™ system protects visitors from inclement weather and captures sea breezes to regulate air flow and temperature
▼顶篷鸟瞰,aerial view
易于维护的柔性自然景观可以有效避免对水和肥料的过量使用,同时还能够减少修剪花草所需要耗费的时间和资源。该项目证明了本地景观在经过修复之后能够以一种优雅而可持续的方式与高密度的国际化城市中心协调发展。
These naturalistic landscapes, with their softer and less heavily maintained appearance, can reduce the environmental impacts of excessive water and fertilizer use, and the number of man-hours and emissions generated by a manicured landscape. This project aims to show that restored native landscapes can be elegant, sustainable and compatible with the development of a dense, cosmopolitan urban center.
▼景观细部,detailed view
▼平面图,plan
{{item.text_origin}}

