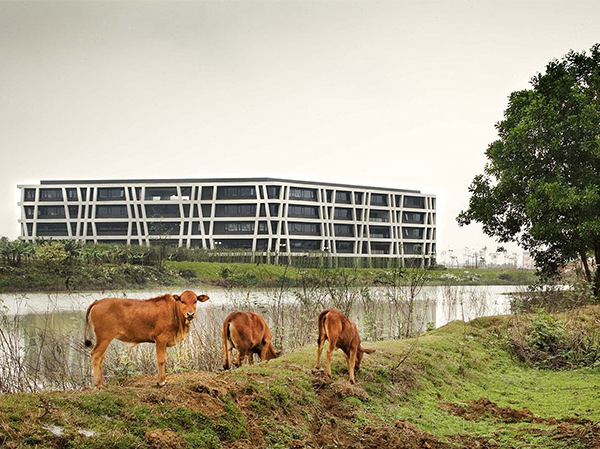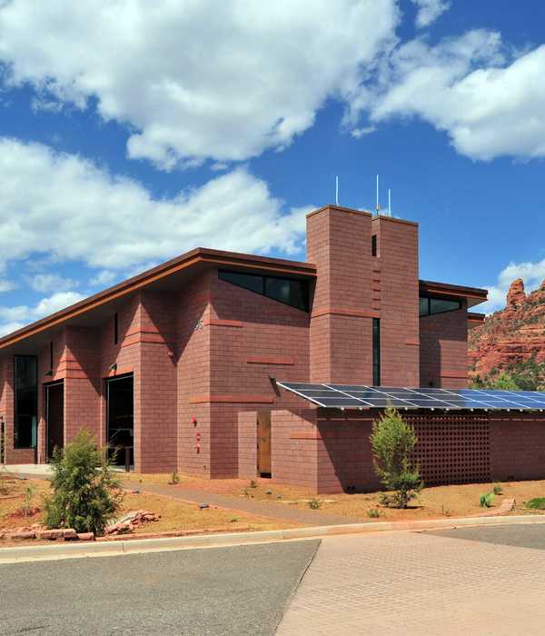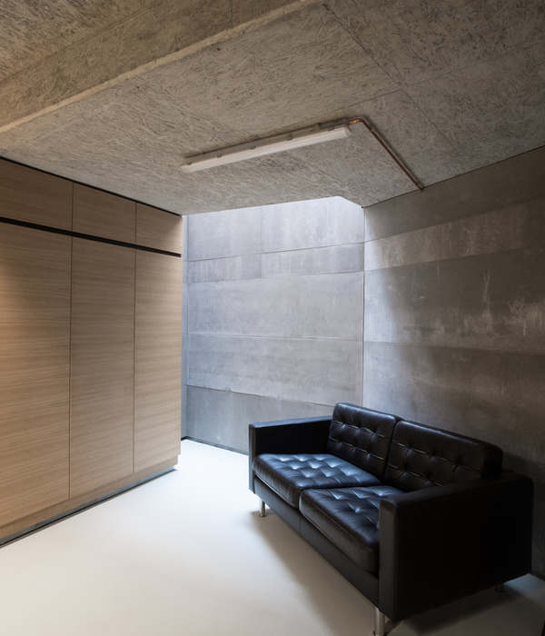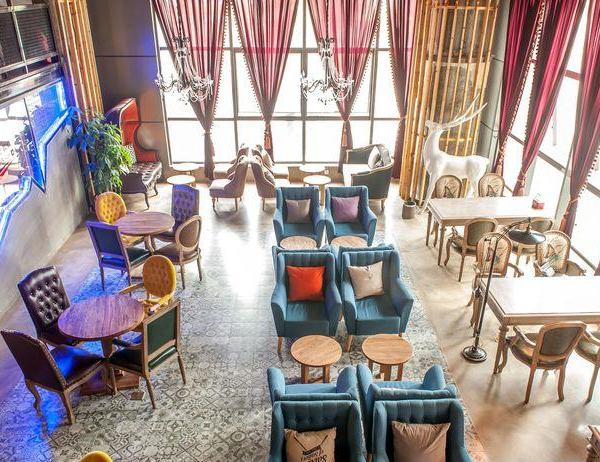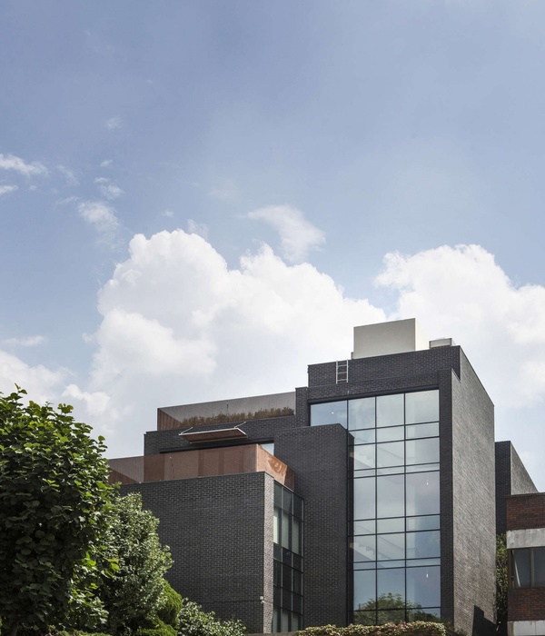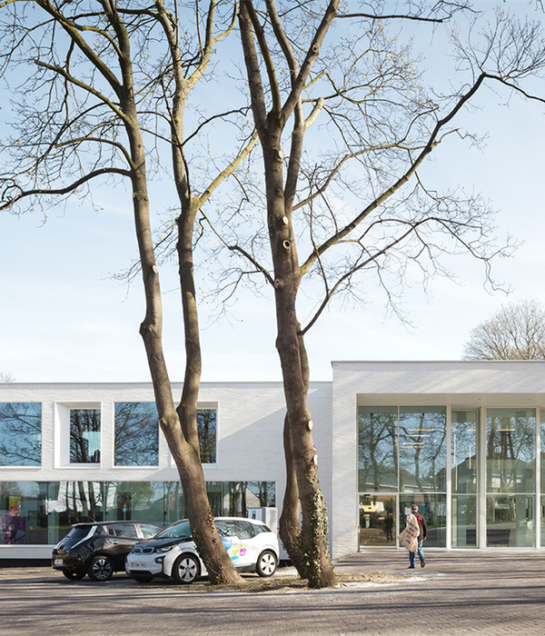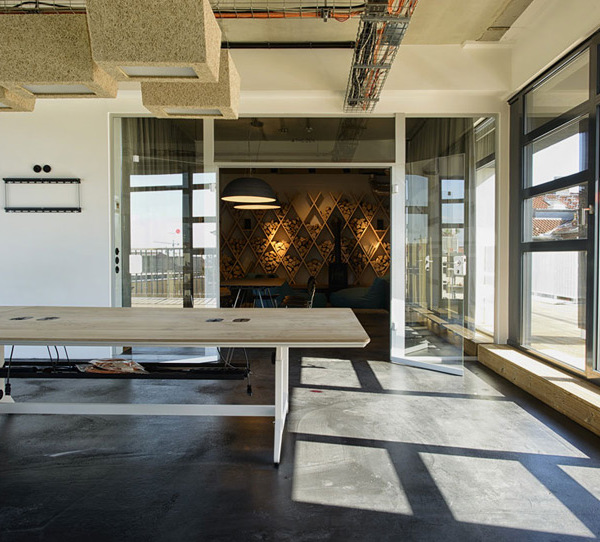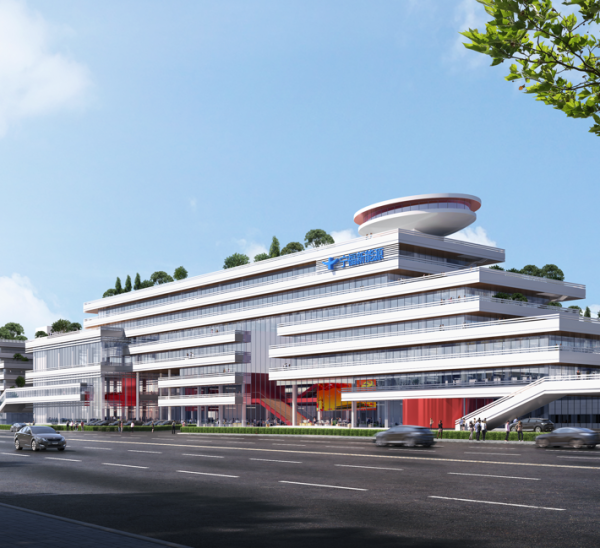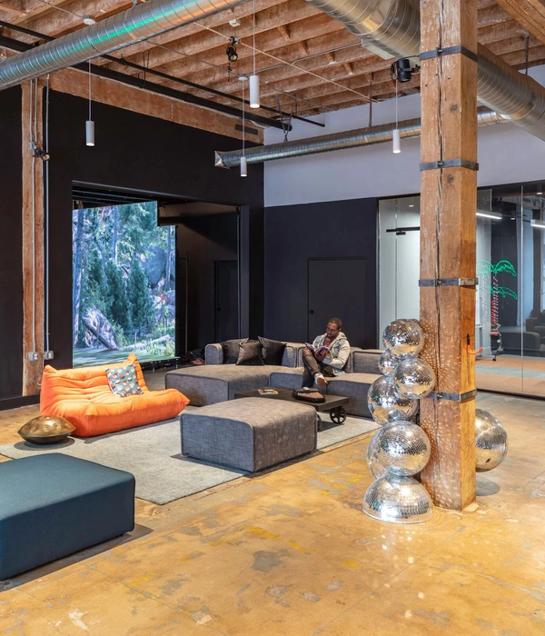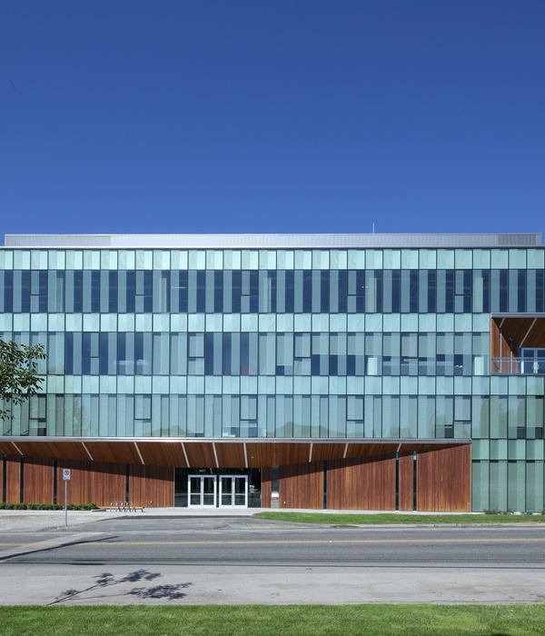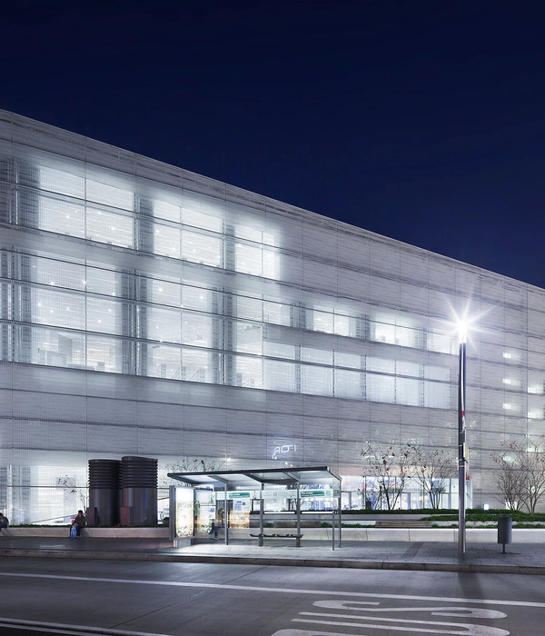- 项目名称:湖南广播电视台节目生产基地
- 项目地点:湖南长沙
- 项目业主:湖南广播电视台
- 设计单位:HPP建筑事务所
- 服务内容:建筑设计
- 建筑团队:冯子鹏,薛燕,李天翔,崔皓,Myriam Hamdi,陈曦,陈俊成,Baldur Steimle,Maria Kohl,王丹,杨柳,周君华,李孝姓,柯君清,Julianne Cassidy,Monon Bin Yunus,Sascha Gössinger,Julian Puchmüller,Karolina Maria Ozimek
- 合作单位:同济大学建筑设计研究院(集团)有限公司
- 总建筑面积:227,733 m²
- 建成时间:2022
2022年11月,第14届中国金鹰电视艺术节在湖南长沙成功举办。首次投入使用的湖南广播电视台节目生产基地作为举办场所成为其中一道靓丽的风景线。该项目由HPP于2014年在国际竞赛中获胜,并在2016年6月开工建设,历时近7年正式落成。作为国内最大的演播室集群,湖南广播电视台节目生产基地不仅是马栏山视频文化创意产业园的龙头项目,更成为了湖南省的城市新地标。
November 2022, China Jinying TV Art Festival was held in Changsha, Hunan Province, and as the venue of the festival, the Hunan Broadcasting System (HBS) Program Production Centre opened its doors. HPP had won the international design competition of this project in 2014. As Hunan’s largest TV program production center, it is the leading project of the Malanshan Cultural and Creative Area and also a new city landmark, a new hub for cultural creativity, a new tourist attraction in Hunan Province.
▼项目一瞥,Preview
一轴多心
One Axis with Multiple Centers
湖南广播电视台节目生产基地位于湖南国际会展中心东侧,世界之窗以南,总用地面积约120亩,总建筑面积约23万平方米,是一个集大型演艺活动、影视节目生产、艺术展览、创意工坊、观众参观等功能于一体的现代化“环球梦工厂”式的、非新闻类节目生产基地。
▼鸟瞰,Aerial view
项目基地呈东高西低走势,整体规划遵循地形,采用台阶状布局将场地切割成四个大台阶,并采用“一轴多心”的设计理念,以一条三维立体的主轴贯穿基地东西,所有演播厅及其它附属功能均沿中轴南北展开。基地的交通组织遵循着流线清晰合理,方便易达,互不干扰的原则,内部道路沿基地外围环绕布置,向内延伸穿插进相邻演播厅间的空隙,保证了功能高效运行。
The site is located at a small hill overlooking the East of Changsha. The overall planning scheme follows the terrain as ceremonial stairs. The planning idea of “One Axis with Multiple Centers” has been adopted, with all studios and supporting facilities arranged along the climbing visitor axis extending from west to east. With clear and easy pedestrian circulation, internal roads are organized around the site, cross under the central axis between the studios to reach the backstage efficiently and independently.
建筑设计方案以“七彩盒子”为概念,在台阶状的地形上形成五排绚丽的芒果盒子,组成了目前国内最大的演播厅集群,其中位于东面顶端的盒子也是国内最大的剧院式演播厅,此外项目还包括一个剧场、一个美术馆、一个漂浮办公区,以及技术大楼、云数据中心等各类空间。七个盒子既可独立使用也可串联使用,形成了5+1+1>7的功能性演播厅矩阵。
Following the design idea of “Colorful Boxes”, five rows of boxes have been built on the stair-shaped sites respectively, including one art gallery, six TV production studios. All studios can be used independently or connect with others flexible for different programs. An office loop is overlooking the allocated complex and the ceremonial plaza.
▼建筑外观,Exterior view
星光大道
Central Axis
场地内的中央主轴也被称为星光大道,总长400米,南北宽20米,从西侧入口广场开始一直延伸至东侧的办公入口。作为连接不同演播厅的骨架,它是贯通整个节目生产基地的室外通廊,也是公共活动的主要场所。
The central axis is 400 m long and 20 m wide, extending from the entrance square in the west to the ceremonial plaza in the east. As a covered space, it connects all studios and serves as a liner plaza for public activities.
▼中央主轴,The central axis
主轴空间整体被巨大屋顶覆盖。并借助南北两侧的演播厅外圈柱子作为支撑结构,为室外录制提供了完整的无柱空间,同时公众的视野和活动范围可以更加开阔。大屋顶的屋面采用了双层表皮,顶层采用透明玻璃,下层悬挂角度可调遮阳板,为公众的室外活动提供了良好的光线条件。
The axis space is covered by a liner roof with complete column-free space for outdoor recording, as well as a view corridor and an activity area for the public. The double-layered roof has transparent glass on the top layer and shade panels on the bottom layer filtering the direct sunlight.
▼主轴空间为室外录制提供了完整的无柱空间,The axis space provides complete column-free space for outdoor recording
▼主轴空间夜景,Axis space night view
▼大屋顶下层悬挂角度可调的遮阳板,The double-layered roof has shade panels on the bottom layer filtering the direct sunlight
▼主轴空间细节,Detailed view
七彩盒子
Colorful Boxes
作为整个建筑群的起点,第一个盒子是对外开放的多媒体艺术中心,这里将收藏和展览影像、绘画、雕塑等多种艺术品,为公众参观艺术展览提供了绝佳去处,同时也打造了该项目的门户形象,引导人们进入星光大道。
The Program Production Centre starts with an Art Gallery, which is open to the public. It will collect and exhibit videos, paintings, sculptures, and other forms of artwork to become a gate symbol for the ceremonial TV visitor axis.
▼西侧主入口,Main entrance facade
紧跟着艺术中心的的五个盒子是演播厅空间群。湖南电视台王牌娱乐节目以及优质偶像剧将集中在这里录制拍摄。演播厅主体立面色彩取自湖南电视台的芒果logo,由明亮的黄色逐渐过渡到鲜艳的红色,彰显湖南广播电视台年轻充满活力的整体形象。
Following the art gallery, another five boxes form the studio cluster. Top entertainment programs and dramas of Hunan TV will be recorded here. The main facade is coated with colors from the Hunan TV identity, seeing yellow gradually change into bright red, demonstrating HBS’s youthful and energetic image.
▼彩色盒子:演播厅空间群,Colorful Boxes – the studio cluster
▼立面色彩取自湖南电视台的芒果logo,The main facade is coated with colors from the Hunan TV identity.
设计师在演播厅内部独创性的布局了广播电视工艺公众参观通道,参观者将在这里领略到国内最先进的电视节目制作全流程,最大化享受电视工业带来的震撼。室内的规划布局在实现对公众开放的同时规避了演播人员活动流线,达到了空间共享与功能高效运行共存的平衡。
The layout concept includes a public window and a passage in each studio, through which visitors can view and follow the production process of TV programs. The indoor layout separates the public visitor access from the staff circulation, realizing space and operation efficiency at the same time.
▼芒果剧场,Amphitheatre
▼公共区域,Public area
参观者沿着中央主轴拾阶而上,最终达到建筑最高点:山顶的露天广场和芒果电视体验馆。这里不仅是一个大型户外演出场地,更是芒果粉丝的狂欢之地,未来在这里公众可以参与各种室外活动,感受自由欢乐的氛围。
Going up the stairs along the central axis and finally reach the highest plaza and the theater studio. It can provide a venue for large-scale outdoor performances and a site for Mango TV fans to hold parties. In the future, the public can participate in various outdoor activities and enjoy the joyful atmosphere here.
▼露天广场,The plaza
漂浮办公
Floating Office
节目制作中心的新办公区高悬在基地东侧最高处的芒果电视体验馆和下沉广场之上,其设计延续了竖向多层重叠的理念。巨大的环状办公空间利用八个核心筒支撑,仿佛皇冠漂浮在山顶,整个办公区离地挑高50米,工作人员可从宽敞的屋顶花园望见所有 “盒子” ,并360度领略基地周边的优美风景,同时巨大的悬空体量也成为了长沙东部门户形象的一部分。
The new office of the Program Production Centre is floating above the ceremonial square and the theatre studio on the top. The large circular office building is supported by eight columns like a crown floats on the mountain. The whole office is 50 m above the ground so that the staff can enjoy the beautiful 360-degree scenery around the site and can be seen as the gate landmark to Changsha City from the east.
漂浮办公空间,The floating office
立面细节,Exterior detailed view
湖南广播电视台节目生产基地作为国内最先进的节目录制与生产场所,以开放、创新、包容的姿态打破传统隔绝观众与节目制作的厂区模式,并通过理性高效的建筑形态与强大的科技创新驱动,成为一个观众和演播人员之间互动的公共交流平台,年轻芒果造梦者们的灵感创意基地,和具有深远意义的国际文化地标。
HBS Program Production Centre contributes to a promising future for the film-television industry. As China’s most advanced program recording and production base, the project is open, innovative, and inclusive to break the traditional pattern of isolating spectators from the program production areas. It will become a public platform for interaction and communication between spectators and staff, an inspiring and creative base for young creators, and an influential cultural landmark.
▼西侧入口夜景,Entrance night view
▼总平面图,Masterplan
▼47m标高平面,Floor Plan at 47m
▼56m 标高平面,Floor Plan at 56m
▼68m标高平面,Floor Plan at 68m
▼74m标高平面,Floor Plan at 74m
▼105.5m标高平面,Floor Plan at 105.5m
▼南立面,South Elevation
▼长剖面,Long Section
▼短剖面,Short Section
项目名称:湖南广播电视台节目生产基地
项目地点:湖南长沙
项目业主:湖南广播电视台
设计单位:HPP建筑事务所
服务内容:建筑设计
主管合伙人:Jens Kump、余炜
建筑团队:冯子鹏、薛燕、李天翔、崔皓、Myriam Hamdi、陈曦、陈俊成、Baldur Steimle、Maria Kohl、王丹、杨柳、周君华、李孝姓、柯君清、Julianne Cassidy、Monon Bin Yunus、Sascha Gössinger、Julian Puchmüller、Karolina Maria Ozimek
合作单位:同济大学建筑设计研究院(集团)有限公司
总建筑面积:227,733 m²
建成时间:2022
设计单位网站:
Project Name:Hunan Broadcasting System Program Production Centre
Project Location:Changsha, Hunan Province
Client:Hunan Broadcasting System
Design:HPP
Scope:Architecture Design
Partner:Jens Kump, Yu Wei
Architecture Team:Feng Zipeng, Xue Yan, Li Tianxiang, Cui Hao, Myriam Hamdi, Chen Xi, Chen Juncheng, Baldur Steimle, Maria Kohl, Wang Dan, Yang Liu, Zhou Junhua, Li Xiaoxing, Ke Junqing, Julianne Cassidy, Monon Bin Yunus, Sascha Gössinger, Julian Puchmüller, Karolina Maria Ozimek
LDI:Tongji Architectural Design (Group) Co., Ltd.
{{item.text_origin}}

