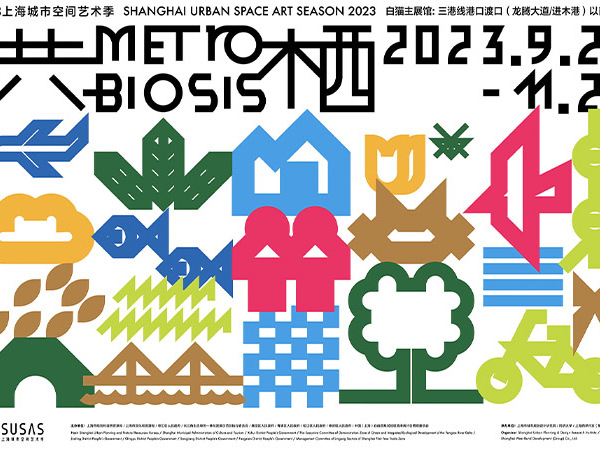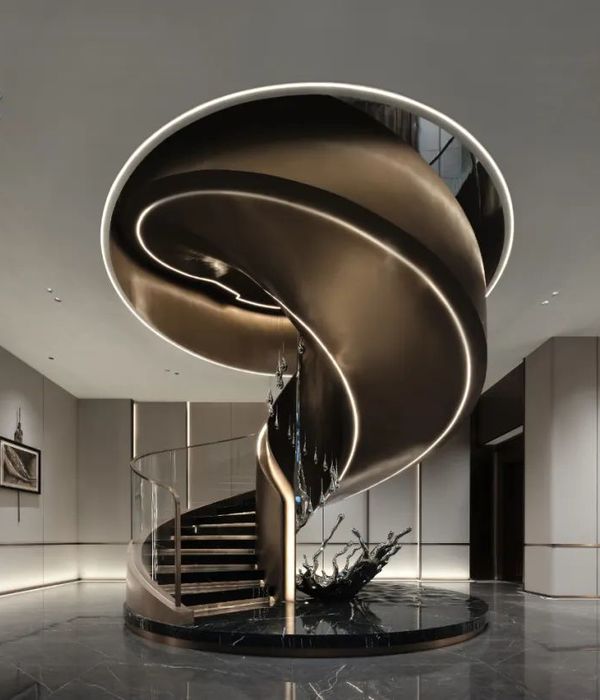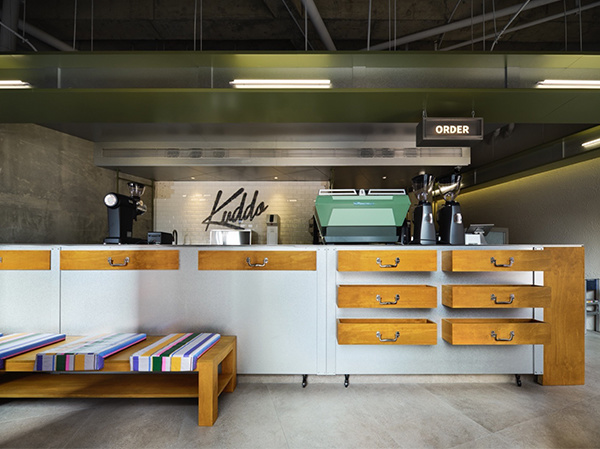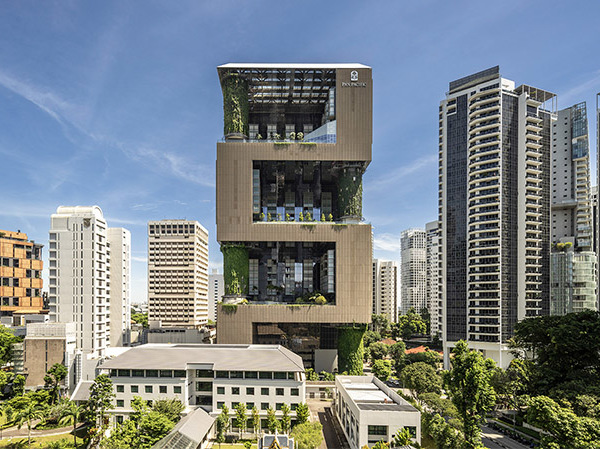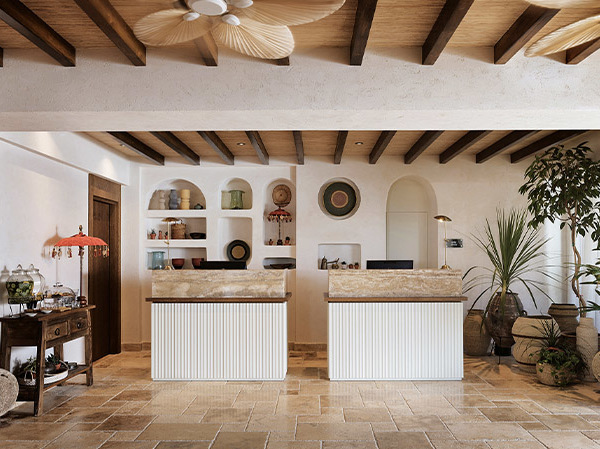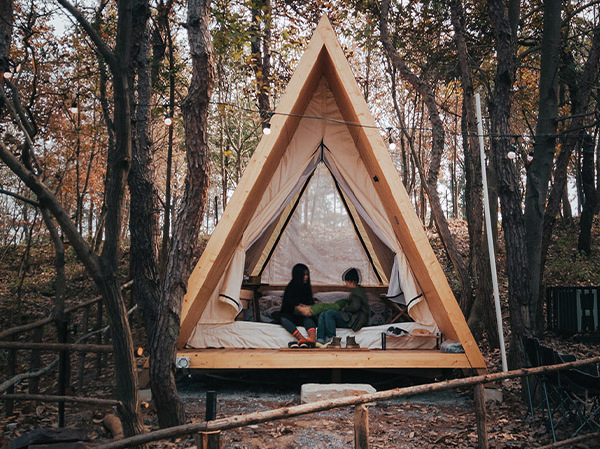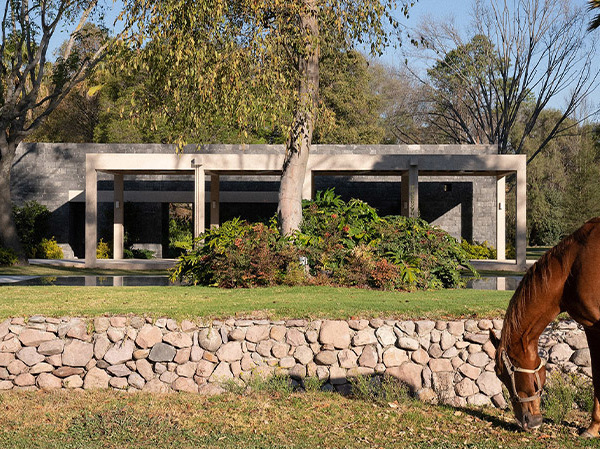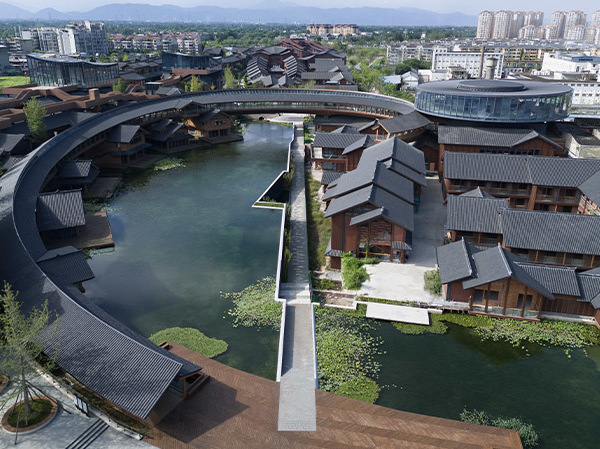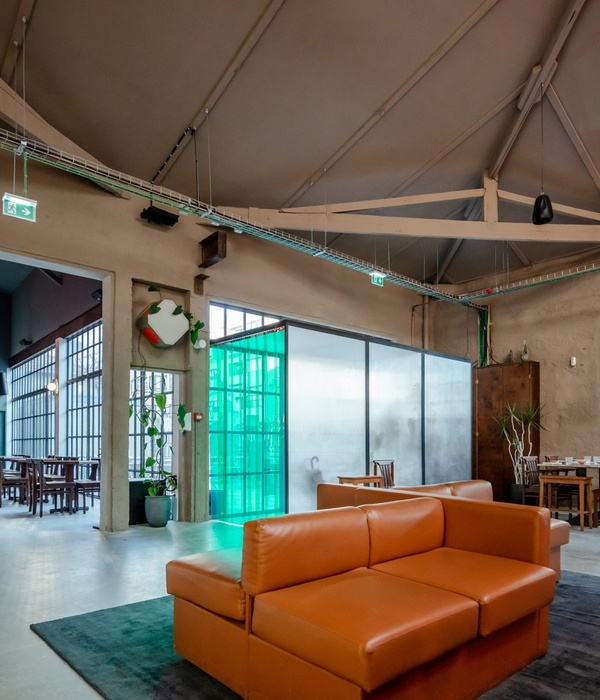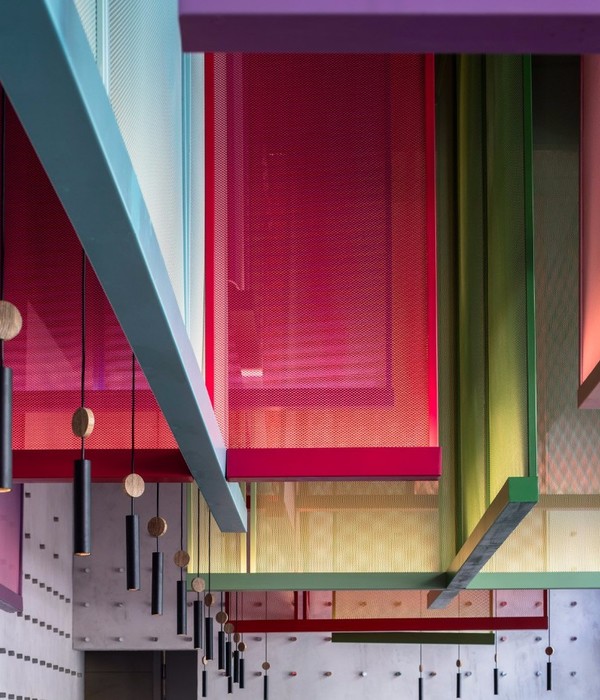Location:Amsterdam, Netherlands
Project Year:2015
Category:Bars;Restaurants
Viscafe De Gouden Hoek is the latest restaurant designed by Studio Modijefsky. Located in Amsterdam West, it is the place for every-day fish inspired meals, local beer and good wine. Formerly a Chinese restaurant called The Golden Corner, the new fish café takes its name and identity from the literal translation of the name into Dutch: de Gouden Hoek. Located on the corner of a building block, the café has large windows which offer a great view to the square and bring in plenty of daylight.
The corner plays a big role in the design and identity of the new restaurant. Walking along the street one can look into the space; the dining area, the bar and the kitchen are all seen through the windows as a sequence and the interior becomes one, the space is seen as a whole. Golden letters shine on the façade and a rail of lights wrapped around the exterior light up the exterior, grabbing the attention of every passerby. The name of the restaurant is written in an old-fashioned Amsterdam style handwriting resembling the painted glass of old Amsterdam bar windows. The logo also appears in the entrance floor, a brass cut out of it sits in the floor tiles. Black brick strokes on the façade inspire the design concept, these lines appear on the window frames and continue inside creating a module for elements in the interior such as the furniture, light fixtures, signs and wall finishes.
The café interior has been divided in 2 with a golden metal frame, which includes a sink for washing up after a fishy meal. This special element is the spatial translation of the Golden Corner. It creates 2 separate zones in the space; the dining area with wooden and leather finishes and the high seating area with stools at the windows and a high group table in front of the bar. Made with zinc and covered in tiles, this area is designed for informal meals and a quick bite.
Many custom elements compliment the design; the menu is placed on a metal plate attached to a thick column and is mirrored with an angle, after a certain height one continues with reading the menu from the mirror instead of the metal plate. Custom bar stools and tables, special signing and long group tables with a fish-skin detail on the sides add to the distinct features of the interior. The sides of a lowered ceiling, shaped by the offset of the walls, are covered with a custom made rail integrated with lights which illuminate the whole interior. The lights are arranged appropriately in the rail and vary in shape, form and size; some are designed with circular zinc plates, some are hanging low and others hide inside the rail.
Ventilation tubes are placed in the lowered ceiling and ventilate the interior through perforations made in the rail. Constructed out of acoustic material this new ceiling supplies the interior with fresh air, light and noise sterility. Great attention has been given to detailing corners; complimenting the golden corner, angled mirrors with hidden lights behind reflect interesting sights of the interior and a glass corner has been designed for the entrance hall.
White, grey, blue and yellow tones naturally mix in the space and give it a soft and mat or sometimes hard and shiny feel. Strokes in the tile pattern change into steel profiles, which form the glass-rack and align with the steel construction of the window frames that separate the bar from the open kitchen. Scallop shaped tiles, zinc and brass cut outs are used sparsely in the interior referring to the fish skin. Tiles, zinc, wood and mirrors are used to create custom lighting, furniture and special elements in the interior. A unique ambiance is created which invites fish lovers to enjoy a great meal in the golden corner.
▼项目更多图片
{{item.text_origin}}

