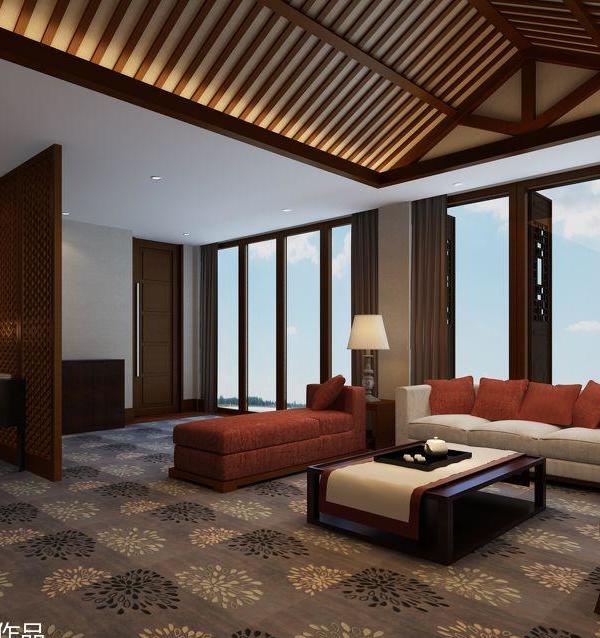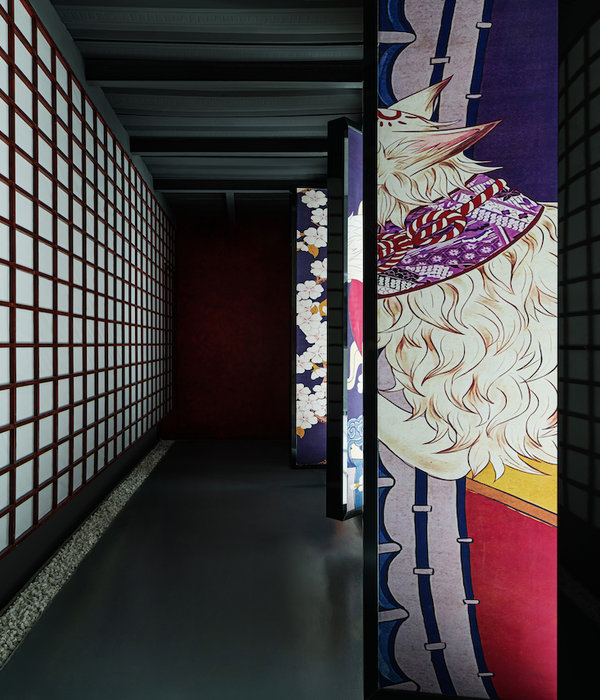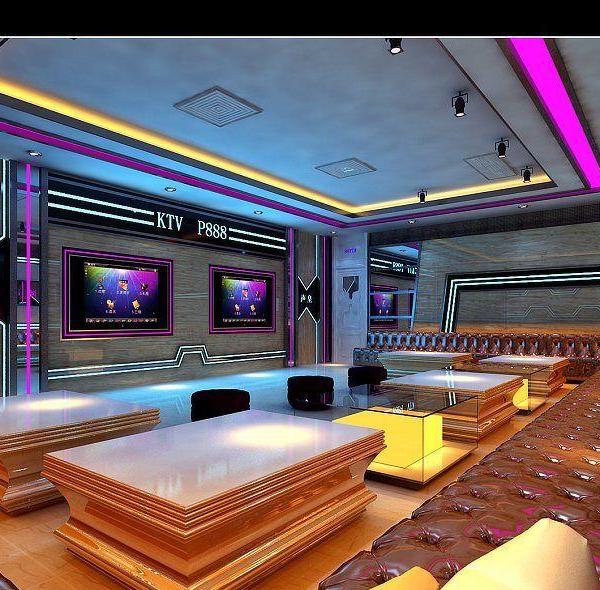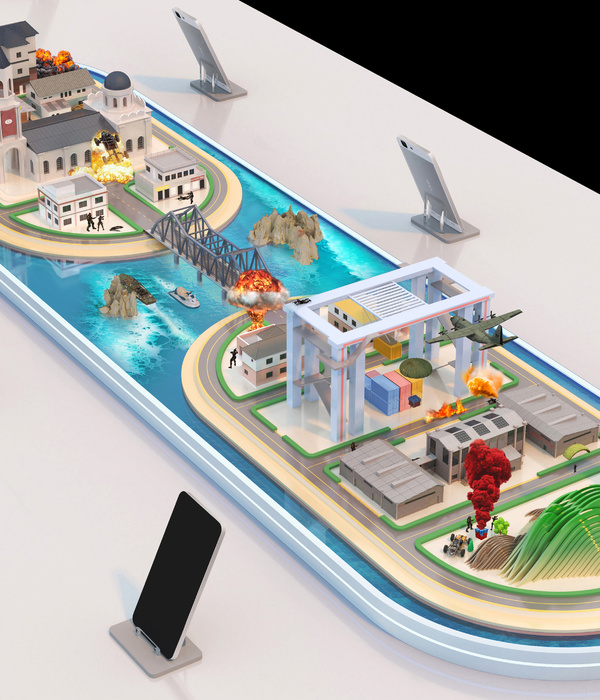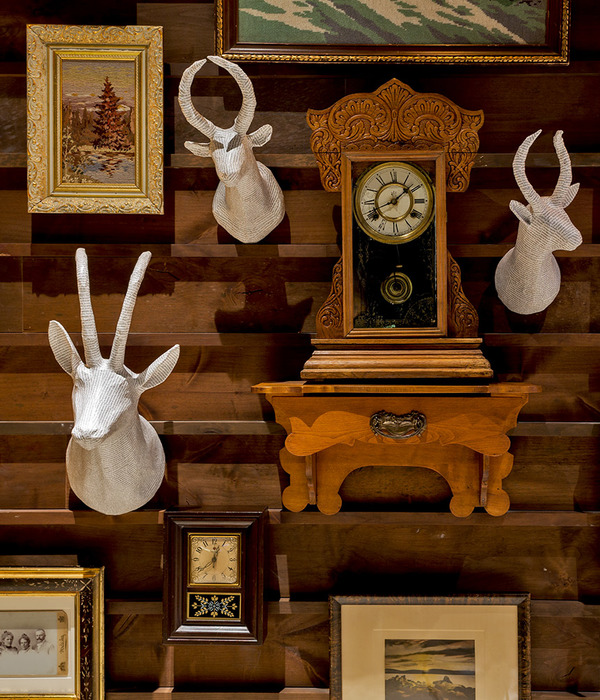01项目缘起 The origins of the project
彭州位于成都市中心城区以北,是成都都市圈中的主要城市,地理位置优越,交通便利。上一轮城市化进程为这座小城奠定了良好的基础,但随着城市化的深入,彭州老城区也面临着城市缺少活力,公共服务设施不足等问题,如今高质量发展的要求为彭州带来了新的机遇。
▼视频,video © BIAD / 存在建筑
Pengzhou, located north of the central urban area of Chengdu, is a major city in the Chengdu metropolitan area, boasting a superior geographical location and convenient transportation. The previous round of urbanization laid a solid foundation for this small city. However, as urbanization progresses, the old town area of Pengzhou faces issues such as a lack of urban vitality and insufficient public services. Today, the demand for high-quality development presents new opportunities for Pengzhou.
▼龙兴寺区域概览,Overview of Longxing Temple Area © 存在建筑
▼龙兴寺区域鸟瞰图,Aerial view of Longxing Temple area © 存在建筑
项目位于彭州老城区的核心地带,区域内有一座千年古寺——龙兴寺和桂花街、龙兴街等多条历史老街,各类餐馆、茶馆鳞次栉比,是当地最有特点的区域。但改造前整体条件破败,建筑以70,80年代的低矮民居为主,北部有大量已经停产的工业厂区。
▼龙兴寺片区改造前,Longxing Temple area before renovation © BIAD-ASA筑景工作室
The project is located in the core area of the old town in Pengzhou city,with a millennium old temple: Longxing Temple and a lot of historic old streets such as Guihua Street, and Longxing Street.This area is bustling with various restaurants, teahouse, which are lining up one after another, form the most identifiable urban area in Pengzhou. However, the general conditions here are quite dilapidated, with lots of low rise buildings mainly built in the 1970s and 1980s. At the north to Longxing Temple there were lots of factories, most of which had already ceased production.
▼龙兴寺、龙兴老街、桂花街,Longxing Temple, Longxing Old Street and Guihua Street © BIAD-ASA筑景工作室
从2019年开始,政府为了提升城市的吸引力,决定投资主导整个龙兴寺区域的更新开发,以龙兴寺为地标重构城市的中心空间,项目的功能主要包括商业、文化、酒店、住宅。BIAD-ASA筑景工作室就是在这样的背景下,参与到项目设计中的。
Since 2019, the government in Pengzhou city has decided to invest and guide the renovation and redevelopment of the entire Longxing Temple area. They intend to reconfigure the core area of this city, taking Longxing Temple as the landmark here, in which the main functions involve commerce, culture, hotels,and residences. In this situation, BIAD-ASA studio has joined in this project and mainly worked on research and design.
▼核心区商业街,Commercial street in the core area © 存在建筑
▼文化建筑和邻水商业空间, Culture buildings and waterfront commercial spaces © 存在建筑
02重构彭州城市新中心 Reconfigure the new center of Pengzhou city
以“资金双平衡”为原则,确定核心区的功能与体量 The subdivision of urban functions and the total construction volume of the core area are settled according to the principle of “dual financial balance”
通过 “资金双平衡”的测算方式,即:“开发成本平衡”与“运营资金平衡”为原则,推导出核心区的总体量与主要功能的体量分配,以此为基础,设计总体布局。
We developed a comprehensive integrated design system, in which we make use of a so-called “dual financial balance” calculation method. Under this calculation method, we make sure there is an financial achievement in both “balance of development costs” and “balance of operating costs”. Then a plan of the total construct volume and the distributions ratio on each different functions in this area was made.
▼核心区功能分区,The subdivision of urban functions in the core area © BIAD-ASA筑景工作室
以“功能切分,动线融合”的方式,实现商业与文化功能的“分与合” “Functional segmentation and dynamic integration”, to achieve the separation as well as integration of the commercial and cultural functions
本项目由于空间和资源限制,商业与文化功能的混合设置无法避免。 功能切分: (1)保证商业的动线上商业空间在首层占主导地位; (2)将文化空间设置于商业步行街顶层,并使其形成独立空间,从单体形象上与商业空间脱开; (3)将商业步行街中价值相对偏低的二层空间与顶层文化空间相连通,相交的部分作为文化空间产品展示区,兼做文化空间接待功能; (4)在商业空间的1-3层均设置有连桥和通廊与文化地块中的民宿和酒店相联通。
Due to the limitation of space and resource, the commercial and cultural functions in this project are settled mixed with each other. Functional differentiation: (1)Ensure the ground level of the commercial pedestrian street is dominant by commercial functions. (2)The cultural functions are mainly located on the top of the street, formed as independent shapes due to their different culture themes. (3)The first floor of the commercial pedestrian street which has lower commercial value was connected with the cultural boxes on the top. The intersection spaces were served as products display area as well as reception spaces for the cultural boxes. (4)There are several bridges and corridors on each floors of this commercial street connecting and leading to the home-stays and hotels in the cultural plots.
▼商业区剖面图,The section of the commercial area © BIAD-ASA筑景工作室
动线融合 Integration of the motivation lines
采用“独立入口,竖向分层,立体连接”的方式,即:将商业与文化动线的主次入口分开独立设置,两条动线上的建筑风格,区域导识和城市家具各成体系,并形成视觉联系。
The criteria of “independent entrances, vertical separate layering, and three-dimensional connection” is applied, which means set different entrances for the commercial and cultural motivation lines, form the two different motivation lines with different architectural style, guide signs and urban furniture, but with visual connections.
▼核心区流线分析,Streamline analysis of the core area © BIAD-ASA筑景工作室
03 传统空间的现代表达 Contemporary expression of traditional spaces
用“城市建筑化”方式体现区域空间的历史文化感 Represent the history and culture of the area with the methods of “architecturize the city”
受“城市建筑化”理论的启发,设计师希望通过表现城市的空间意象来还原城市特征,并从中国传统城市空间中提取了三个与区域相关的意象:“十方丛林”、“坡屋顶”与“天际线”,借这三种城市意象表达出龙兴寺区域的特点,希望新的形式与周边的寺院、宝塔以及区域场景所融合。
Under the theory of “architecturize the city”, the urban features here would be restored by reappearing the former traditional spatial image of the city. The three typical traditional spatial images of this location were picked which are “Ten-side Bush”, “Pitched-roofs” and “Sky-Line”. The characteristics of the Longxing Temple area would be expressed by these three types of urban images. The new buildings are also designed to be well integrated with the surrounding temples, pagodas, and regional scenes.
▼方案构思草图,Design sketch © BIAD-ASA筑景工作室
▼方案实体模型,Physical model of the project © BIAD-ASA筑景工作室
▼A区更新示意图,Renewal diagram of Zone A © BIAD-ASA筑景工作室
▼BE区更新示意图,Renewal diagram of Zone BE © BIAD-ASA筑景工作室
▼CD区更新示意图,Renewal diagram of Zone CD © BIAD-ASA筑景工作室
造“十方丛林”意象构建区域肌理 Reconstruct the urban texture follow the traditional form of “Ten-side Bush”
由于彭州老城区的卫星照片模糊不清,设计师无法还原城市肌理。而之前的龙兴寺是按照“十方丛林”的规则进行布局的,即:北面有靠山,南面平且开阔,东面有林,西边有水,于是设计师决定以此来重构区域的城市肌理: 以龙兴寺为中心,南面将现状道路还原为前广场,东面将废弃的工厂改造成绿地,北面将高于寺内建筑的博物馆布置于寺院之后,西面则以区域以北的人民渠引水形成一条长约1.5公里的水系,穿过整个区域,而核心区内靠近这条水系的建筑则以水系为中心展开,所有广场及开敞空间都与水系相连。
It is quite difficult to rebuild urban texture the same as the former ones because of the blurry satellite photos. But it is known that the Longxing Temple area was laid out follow the rules of “Ten-sided Bush”, which had mountains in the north, a flat and open space in the south, forests in the east, and lake in the west. Therefore, the designer decided to reconstruct the urban texture here with accordance. Longxing Temple was set as the center and the environment around it was renovated. To the south, the existing road was rebuilt to a front square. To the east, the abandoned factories were transform into green space. To the north, a museum was built behind the temple because of its prominent height compared to the other buildings of the temple. To the west, a river about 1.5 kilometers long was drawn from Renmin Canal in the north. This river goes across this entire area. The buildings near this water system in the core area are centered around the water system and all the public squares and open spaces are connect to the water.
▼龙兴寺区域的“十方丛林”,”Ten-sided Bush” in Longxing Temple area © 存在建筑
▼中心水系,The main water system © 存在建筑
叠“坡屋顶”意象打造第五立面 Stacked“sloping roof”as the image of the fifth facade
直到90年代彭州以及龙兴寺的很多区域都维持着坡屋顶的城市形象。于是我们在设计中将所有建筑都采用坡屋顶的形式,并应用彭州当地的瓦片层叠样式。为了强调这种空间意象,这些层叠的屋顶被打造成了一个独立的空间,在这个空间中设置步道与平台,使其贯穿于整个核心区。让人在进入这个坡屋顶组成的“第五立面”后,目之所及都是当地的青瓦屋顶,感受传统城市才有的冲击与震撼。
Many areas in Pengzhou or around Longxing Temple area had maintained the urban image of sloping roofs until the 1990s. Therefore the form of sloping roofs are adopt to all the new buildings in this project, and the local tile stacking style is applied as well. To unfold this imagery, a special space has been created with several walkways and platforms on top of those stacked sloping roofs and throughout the entire core area. When entering this “fifth facade” space which is composed of sloping roofs, one can only see the local roofs with gray tiles, and go through the impacts and shocks that only traditional cities can provide.
▼龙兴寺区域的“坡屋顶”,“sloping roofs”in Longxing Temple area © 存在建筑
▼屋顶平台,platform on the roof © 存在建筑
构“天际线”意象以表现核心区形态 Express the form of the core area by constructing the imagery “skyline”
传统城市功能相对简单,绝大部分建筑是民居和商铺,一般不超过两层,突出于天际线形成视觉中心的建筑物多是:宗庙,钟鼓楼和城门楼。这些高耸的建筑往往尺度更大,形式也更为复杂,二者组成的城市天际线成为人们对一个城市的印象。
恰好老彭州城也具备这样的特征,于是我们便将彭州这种传统天际线的意象应用于整个核心区的形态表现中。核心区大部分建筑功能为商业,酒店和民宿都是坡屋顶,不高于三层,与传统城市中的民居与商铺相似。而这些建筑的顶层则是独立布置的几栋文化建筑,以龙兴寺宝塔为中心,分布于核心区的各个角落。这些建筑相较于下层的坡屋顶建筑体量较大,立面被设计为通透玻璃构成的两边翘起的弧形,透过玻璃能看到内部屋顶悬挑的结构,表现了传统城市中庙宇与钟鼓楼檐角飞起的形象。
The constituent forms of urban functions for the traditional Chinese cities are relatively simple, most of the buildings are severed as residents and shops with no more than two floors. The buildings that protrude from the smooth skyline were ancestral temples, clock drum towers or city gate towers, formed to the visual centers. These building towers often have larger scales and more complex forms, all those together composed to the urban skyline providing an unique imagery of the city.
Old Pengzhou City also has skylines with such imagery. Therefore in this project, the imagery of traditional skyline in Pengzhou was applied to the building forms of the entire core area. The buildings in this core area are shops, hotels, and homestays with slopping roofs and no more than three floors in the height, which are quite similar to the traditional urban area. In this project, there are several detached culture buildings on the top, scattered in this core area around Longxin Temple. Those buildings have lager volume compared to the underneath sloping roof buildings. And their facades are composed with glass curtain walls, through which the inner structure underneath the raised eaves of the roofs can be seen. Those images recall the memory of the traditional ancestral temples and clock drum towers in the old city.
▼坡屋顶和文化建筑,Sloped roofs and culture buildings © 存在建筑
▼文化建筑的悬挑结构,Cantilever structure of culture building © 存在建筑
打造立体的景观公共空间,体现符合传统美学的尺度与体量 Create three-dimensional landscape public spaces, whose dimensions and volumes are in line with the traditional aesthetics
现代功能的大空间需求几乎占整个项目的八成,以传统的“档,抬,压,围”的方式很难将大空间隐藏起来,因此设计做出了新的尝试:将核心区内重要的几部分步行公共空间与景观设计密切结合进行立体化处理,使人行走在这些公共空间中视线内尽可能是符合传统美学的画面。
Almost 80 percent buildings of the entire project are large volumes which should be able to accommodate the modern functions. It is difficult to hide these large volumes by using the traditional building techniques as “blocking, lifting, pressing and enclosing”. Therefore we made a new attempt: build multi-levels pedestrians with public spaces integrating with the landscape system, making sure to providing the people who walk in these public spaces lots of views that conform to traditional aesthetics as much as possible.
▼立体景观示意,Stereoscopic landscape diagram © BIAD-ASA筑景工作室
核心区中心的传统园林意象 Imagery of Chinese tradition-gardens in the center of the core area
项目核心区中心位置是一片开阔的水面,最宽处约为40米,通过一个弧形的大连廊将区域南北分开,以水为中心形成一个相对围合的空间,作为画面的景底;然后将围合这个空间靠近水面的建筑控制在主要层高不超3米,以缩小视线内的尺度感;再将所有靠近中心水系的庭院向水面方向打开,形成三合院空间,以达到周边视线最大化;最后通过景观设计将水系周边所有观景平台,内庭和窗景都做了近中远景植物与陈设的画面处理,真正实现步移景异。
In the center of the core area of the project is an open water surface, of which the widest point is measured about 40 meters. An arc-shaped large aerial corridor to built to separately define the south and north part of the area. The north part is formed as a relatively enclosed space surrounding the water and taking the water as the background of its scenery. The buildings alongside the water are no more than 3 meters, in order to avoid the sense of large scale buildings in front of water. All the courtyard close to the center water system are opened towards to the water surface, formed as three-section compound, in order to maximize the scenery line alongside the waterfront. Based on that, we also elaborated dealing with the scenery of views from all the platforms, courtyards and windows, combined with setting proper plants and furnishings, to obtain graceful close, medium, and long shots, achieving a changing scenery along with the moving step.
▼建筑围成的水面空间,Water surface space enclosed by the buildings © 存在建筑
▼曲水长廊望向展示馆,Views to the exhibiting hall from the curved-water corridor © 存在建筑
屋顶步道 Pedestrian upon the roofs
我们在“第五立面”的基础之上设计了一套完整的步道系统,整个步道长约1.5公里。其主要功能有两个:一是连接商业地块之上的五个文化建筑;二则是为区域内的休闲人群提供活动空间。通过对人的视线进行处理,使商业人流和休闲人流互不干扰。
We designed a set of pedestrian trail system upon the fifth facade, which is 1.5 kilometers long in total. There are two main functions of this aerial pedestrians. One is to build a connection of the five cultural buildings above the commercial plot. The second one is to provide activity space for the leisure hordes in this area. By differentiate the sight views, we make sure the commercial and leisure flows won’t interfere with each other.
▼屋顶步道,Pedestrians on the roof © 存在建筑
水面之下的龙兴老街 The Longxing Old Street below the water surface
龙兴寺区域内有一条由南向北纵向穿过整个核心区的道路名为“龙兴街”。龙兴老街自清代时便已存在,如今却已破旧不堪。我们为了还原老街的风貌和街巷空间尺度,保留了老街原本的路径,同时将老街的路面整体下沉3米,并用当地收来的老石板进行重铺。
There is a road called “Longxing Street”that extends through the entire core area from south to north in the Longxing Temple area. This Old Street was existed since the Qing Dynasty, however is quite dilapidated now. In this project, in order to reproduce the view sciences and spacial sense of the old street , the original route was retained to rebuild the Old Street, but 3 meters below the water surface, and repave with the old stone slabs received locally.
▼下沉老街,The sunken Old Street © 存在建筑
还原区域内的生活场景,构建有“烟火气”的城市空间 Maintain the living scenes within the area and create an urban space with “cooking smoke and fires”
曲水长廊——晒太阳、下棋的老人们 Curved-water corridor : sunbathing and chess-playing elderly people
彭州气候冬暖夏热,老人们尤其喜欢在室外活动。考虑到老人们的活动需求,我们不仅在他们平时喜欢聚集的地方设置了公共空间,还专门在水系上设计了一个供他们放松休息的跨水大回廊,并在上桥的坡道上设计了温暖防滑的木质扶手,希望未来这里能够成为彭州老人们活动聚集的空间。
The climate in Pengzhou is warm in winter and hot in summer, and the elderly people especially enjoy in outdoor activities. Take the consideration of the demand for the elderly activities, we allocate lots of public spaces where they usually like to gather. Also a large corridor cross above the water is provided for them to relax and rest for while. Along the slope of the corridor, warm and skid-proof wooden handrails are provided. This area is hoped to become a exhilarating activity place for the elderly people in Pengzhou.
▼曲水长廊,Curved-water corridor © 存在建筑
桂花街——街上的小餐馆和熟食铺子 Guihua Street – The tiny restaurants and charcuteries on the street
在龙兴寺东南侧,有一条老街名为“桂花街”,街道两边布满了小餐馆和熟食铺子,这些建筑均为“穿透式”川西老建筑风格,颇有地方特色。设计师原本计划将整条桂花街维持原貌修整,但因建筑年久失修,不得已只能按照原样重建。为了保留街上浓郁的“烟火气”,设计师建议商管将“桂花街”打造成当地的小吃与美食一条街,并在商业主动线上增加了支动线,希望原来周边的居民还能继续在这里继续生活、购物。
To the southeast of Longxing Temple, there is an old street named “Guihua Street”. There are lots of small restaurants and charcuteries lined along both sides of the street. All those are old buildings with “penetrating” western Sichuan style presenting local characteristics. The initial intention of renovating all the old buildings and maintain the original appearance of the entire Guihua Street was replaced by reconstructing as it was due to their bad conditions of disrepair for long years. In order to maintain the full atmosphere of“the hustle and bustle”in this street, we suggest the commercial management member to operate this “Guihua Street”as a recreational street for local snacks and cuisines. Which means to add a branch line to the main commercial stream, hoping that the original local people surround can still live and go shopping here.
▼桂花街,Guihua Street © 存在建筑
“因地制宜”体现区域的记忆与文化 “Adapting to local conditions” and imply the memory and culture of the region
龙兴寺禅意文化的体现 The representation of Zen culture in Longxing Temple
据龙兴寺方丈曾所言,现今周边凡是有银杏树的地方都是寺院的范围。我们希望银杏与寺院的这种禅意画面呈现在整个核心区之中:以龙兴宝塔为中心,将屋顶、银杏的意象向外扩散,使银杏成为禅意的载体,并在文化地块内最靠近寺院的位置挤出一片区域,按照佛教禅院的制式新建了一个带庭院的佛教禅院,用于寺院讲经授课,打破被寺院围墙分隔开的寺内寺外,还在禅院东侧,设计了一处下沉的流觞亭,呼应区域的禅意氛围。
▼文化地块剖面图,The section of the cultural plot © BIAD-ASA筑景工作室
According to the abbot of Longxing Temple, all the space occupied with ginkgo trees in the surrounding area is belong to the temple domain. We intended to present and extend the integral Zen imagery of the temple with ginkgoes throughout the entire core area. The imagery of traditional roofs with ginkgoes were spread outward from the Longxing Temple as its center point, setting ginkgo as a carrier of Zen imagery. Furthermore a new Buddhist Zen temple building with a courtyard was built in the cultural plot closest to Longxing temple, following the Buddhist Zen temple format. The new temple would be used for preaching and teaching by the abbots. The boundary between the inner and outer side of the temple was blurred. At last, a sunken Liushang Pavilion was built as well on the east side of the new Zen temple, taking a concerted action to the Zen imagery of this area.
▼体现禅意的银杏树和坡屋顶,The slopping roofs and ginkgoes that imply Zen imagery © 存在建筑
▼流觞亭,Liushang Pavilion © 存在建筑
保留与重建的旧建筑 Retained and rebuilt old buildings
对于场地内有文化记忆的老建筑,既有面积较大的机械厂和仪表厂,也有面积较小的火神庙和三合院,还有一段明代的古城墙,这些都是体现了区域历史和记忆的“宝贝”。如果将这些建筑都原样保留下来,核心区则无法满足区域的停车需求。但如果将其拆除又损坏了彭州的城市记忆。由于除了明城墙外,其他建筑都不是历史保护建筑,设计师咨询文保顾问后,选择了相对折衷的方式:按照建筑历史价值的高低将其分为三类,并针对不同的建筑采取了差异化的保护措施。
The old buildings carried with cultural memories on the site, including the mechanical factories and instrument factories with large footprint, the Fire Temple with small footprint, the traditional three-section compound as well as a section of ancient city walls from the Ming Dynasty, are all treasures that imply the local histories and memories. All of them be preserved in their original state, there would be no place for parking. Be simply removed, the urban memory of Pengzhou would be erased. As except the Ming Dynasty city walls, any other buildings are not Protective Historical Buildings, an relatively compromise approach of this historic area was made referred to the suggestions from the cultural heritage consultants. We sorted this historic buildings into three categories based on their different historical values, differentiated protection measures are taken for each category.
▼夕阳下的火神庙和三合院,“Fire Temple”and the three-section compound under the setting sun © 存在建筑
▼改造后的戏台,The renovated stage building © 存在建筑
当地的材料与构造 Local materials and tectonics
区域内很多老建筑都采用了川西较为常见的穿斗式结构,且分隔的山墙构造做法均为以竹编底板抹上白灰的形式,随着时间推移,建筑外层的白灰纷纷掉落,露出山墙上竹编的纹理,非常漂亮,又因彭州盛产的竹子颜色不同,时间一长会变成黄白色,使其更具地方特色。设计师在典型建筑的山墙和侧沿上就沿用了这样的构造作法,并对照空间尺度将纹理等比例放大,使建筑立面体现当地特点,但因材料防火性能问题只能将竹子用同色铝质材料代替。
Lots of the old buildings in this area are with column and tie constructions which are in the quite tradition style in western Sichuan. The separation gable walls between buildings are all plates with bamboo woven bottom and coated with white ash. The white ash on the outer layer of the building falls off one after another over time, revealing the bamboo woven texture on the gable walls, which shows a quite beautiful texture. As the unique colour character of this bamboo produced in Pengzhou, it will turn yellowish-white over time, making it more distinctive for the local identity. Thus the typical architecture tectonic were applied to the gable walls and side edges of the important buildings in this project, of which the texture also being proportionally enlarged according to the measurement of the space volume, making sure the building facade can imply the unique local characters. However, in the construction process, the bamboo materials were replaced with aluminum materials with the similar color due to the strict fire-proof regulations.
▼部分建筑幕墙节点通用做法,The general architectonics for the curtain walls © BIAD-ASA筑景工作室
▼体现当地特色的山墙纹理,The texture of the gable wall that reflects local characteristics © BIAD-ASA筑景工作室
在选用屋顶瓦片时,因为用量极大,我们决定选用当地材料,并在距离项目几公里的桂花镇上找到了当地产的一类青瓦,质地光滑但颜色略浅于灰瓦,虽然最终山墙、青瓦与立面颜色都比之前设计时所选的颜色略浅,但与当地植物相映衬却体现出一种和谐与自然。
The locally produced gray tiles were chosen in the production process due to the large amount usage. This locally produced gray tiles was found in Guihua Town, a few kilometers away from our project, of which the texture is smooth but the color is slightly lighter than the former traditional gray tiles. Although the real colour of the finished gable walls, tile roofs and the building facades is slightly lighter than the original design scheme, it still presents a harmonious and natural scenery combined with the local plants.
▼青瓦屋顶与周围环境相协调,Roofs with gray tiles are coordinated with the surrounding environment © 存在建筑
04总结 Summarize
在设计过程中,我们始终在解决两个问题:一是试图从现代建筑功能的需求下,将龙兴寺区域塑造为具有传统形象和宜人尺度的“小空间”;二是平衡商业与文化功能之间的矛盾,塑造一个有“烟火气”的新型商业文化街区。希望这次尝试能够将龙兴寺区域重塑为城市的新中心,为这座历史悠久的城市注入源源不断的生机与活力。
During the design process, two main issues were been addressed. Firstly, form Longxing Temple area into “small volumes” with traditional image and human-friendly dimensions. Secondly, the contradictions between commercial and cultural functions should be well solved to create a new type of cultural commercial district with full “cooking smoke and fires”. This attempt is aimed to regenerating Longxing Temple area into a new center place of the city, injecting endless activity and vitality into this historic city.
▼禅意与“烟火气”并存的城市新中心,The new urban center with both Zen imagery and “the hustle and bustle” © 存在建筑
▼总平面图,Master plan © BIAD-ASA筑景工作室
▼BE区组合平面1F,Zone BE 1F plan © BIAD-ASA筑景工作室
▼BE区组合平面2F,Zone BE 2F plan © BIAD-ASA筑景工作室
▼BE区组合平面3F,Zone BE 3F plan © BIAD-ASA筑景工作室
▼C5平面图(首层,二层,三层,四层),C5 Floor plan (1st, 2nd, 3rd, 4th floors) © BIAD-ASA筑景工作室
▼C5东立面图和南立面图,C5 East and South elevations © BIAD-ASA筑景工作室
▼C5 剖面图,C5 Sections © BIAD-ASA筑景工作室
▼C5外墙详图,C5 Exterior wall detail © BIAD-ASA筑景工作室
{{item.text_origin}}


