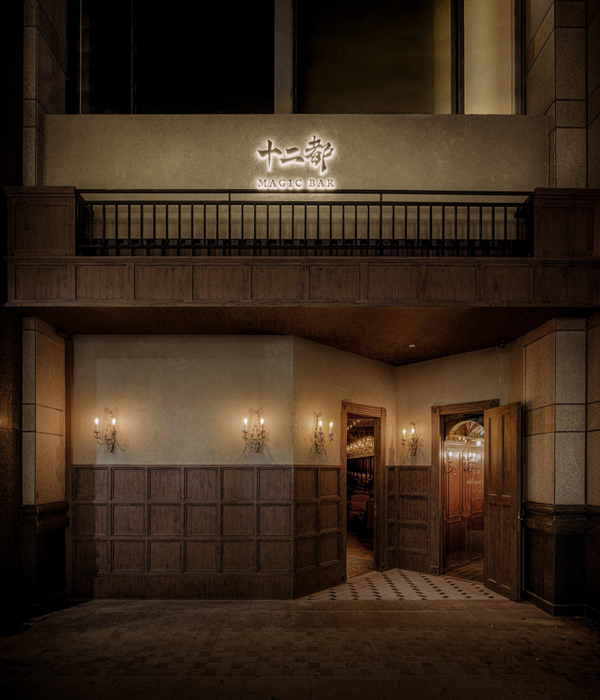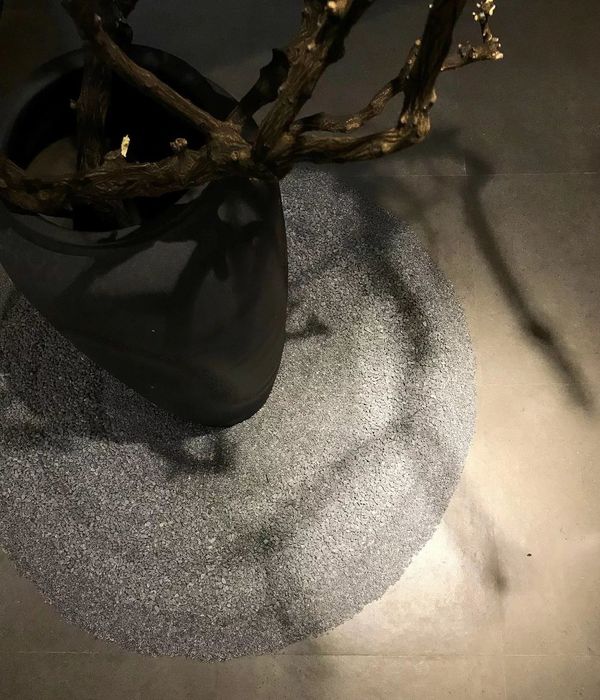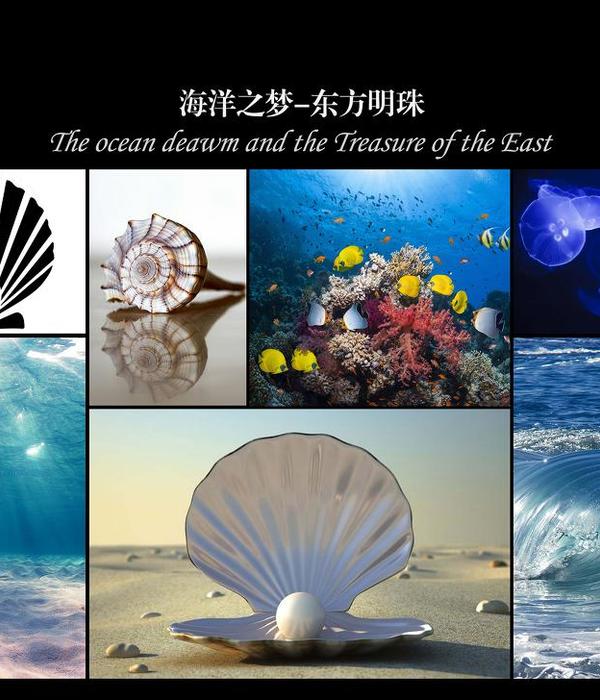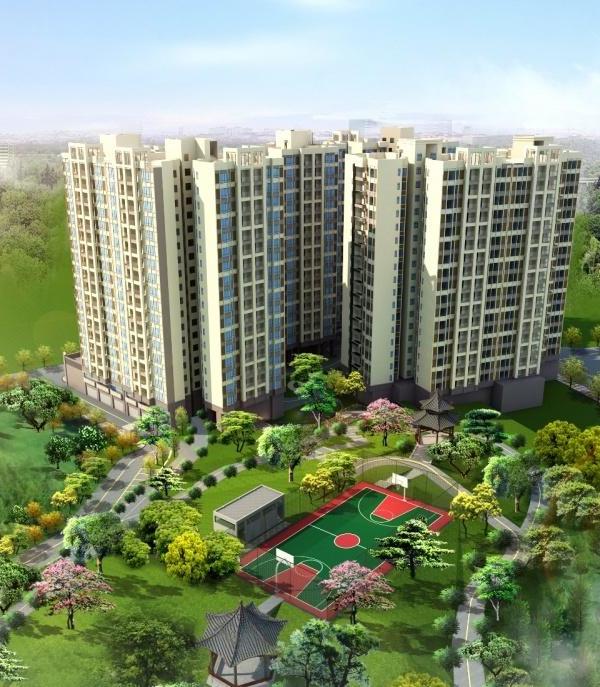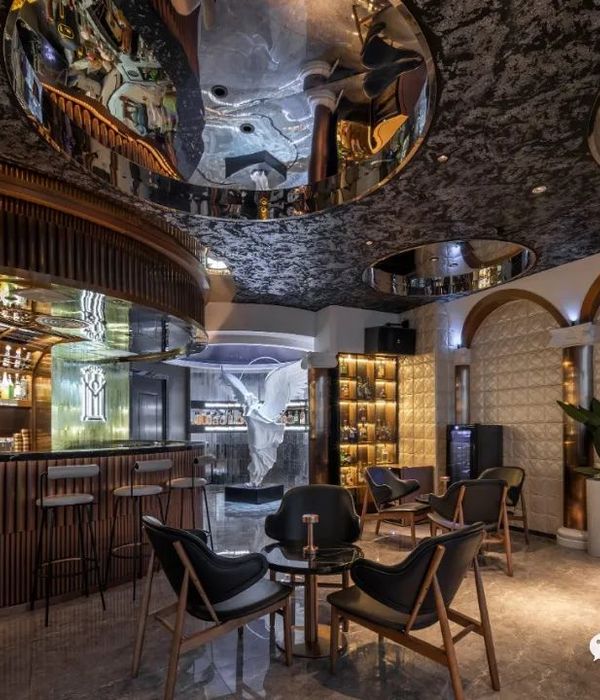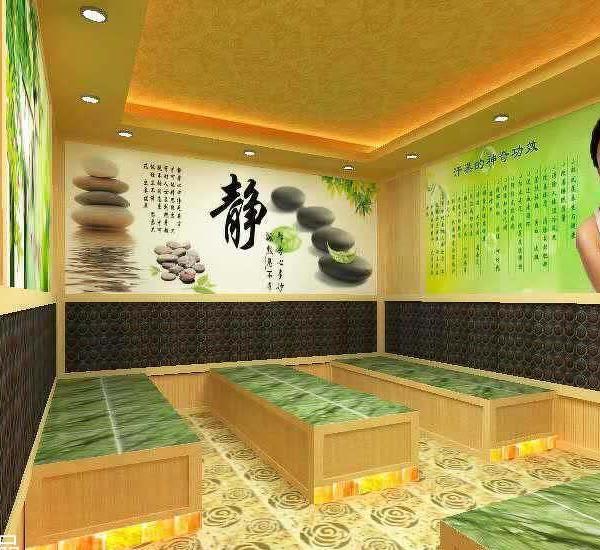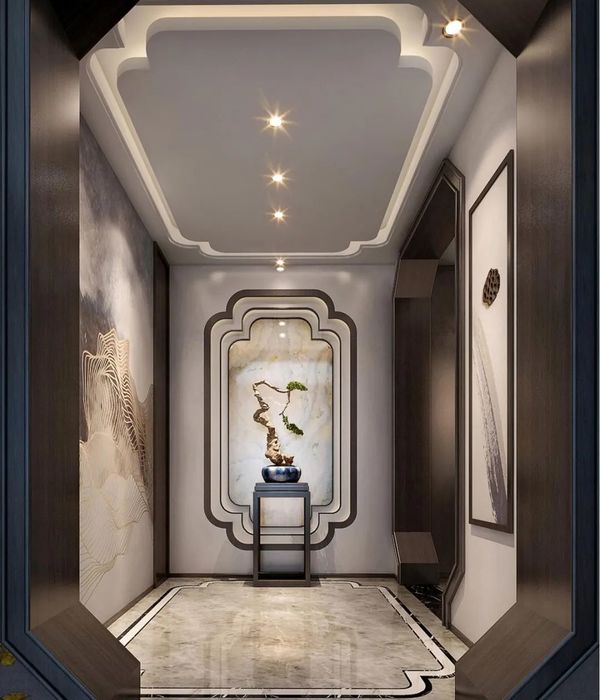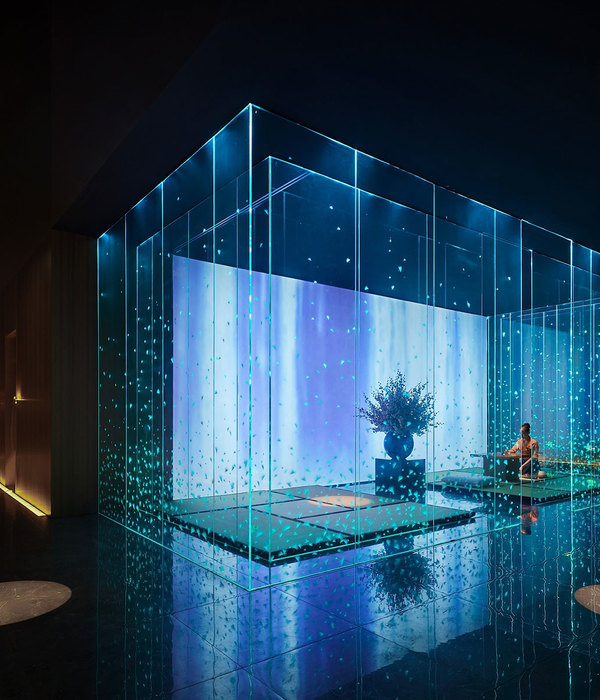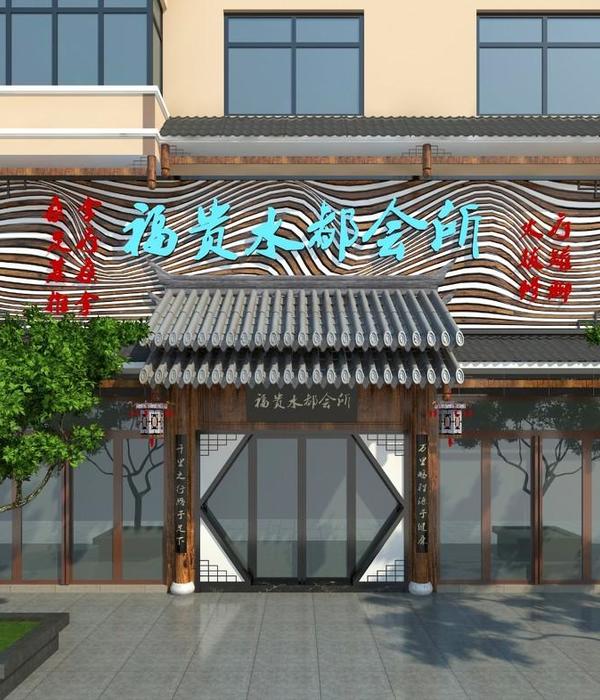项目位于墨西哥伊达尔戈市Tepeji del Río,是Naso事务所设计的75000平方米景观项目中的三个特色建筑之一。“泳池亭”由五组相互平行且完美融合的元素构成,这些元素间的平衡关系奠定了建筑的核心特征,这些元素分别为:喷泉、围合出功能空间的墙体、门廊、游泳池,以及哈哈墙(ha-ha wall)。
The pool pavilion is one of three architectural features within our 75000 m2 landscape project located in Tepeji del Río, Hidalgo, Mexico. The identity of the pool pavilion is built upon a balanced relationship between five parallel, integrated elements: fountain, inhabitable wall, portico, pool and ha-ha wall.
▼项目概览,overall of the project © José Ignacio Vargas
喷泉周围围绕着茂密多样的植被。它与墙壁一起突出了“泳池亭”的入口,并作为前厅的中心,定义了入口区域的氛围。
The fountain is surrounded by dense and diverse vegetation. It accentuates the entrance to the pool pavilion through the inhabitable wall, acting as the center of the vestibule.
▼入口区域喷泉,fountain in the vestibule © José Ignacio Vargas
▼喷泉与墙壁一起突出了泳池亭的入口,the fountain accentuates the entrance to the pool pavilion through the inhabitable wall © José Ignacio Vargas
▼入口区域细部,details of the entrance area © José Ignacio Vargas
封闭的墙体既能保护内部空间的隐私,又与整体景观相融合。石墙内是浴室和储藏区,这两个封闭的空间由小尺度的石头庭院连接在一起,享有良好的自然采光与通风。
The inhabitable wall enables privacy while discretely blending in with the landscape as a whole. Within the stonewall lie the bathroom and the storage area. These two enclosed spaces are connected by small scale stone courtyards that allow integration of natural daylight and ventilation.
▼封闭墙体围合了功能空间,the inhabitable wall © José Ignacio Vargas
▼石墙,the stone walls © José Ignacio Vargas
▼小尺度的石头庭院,small scale stone courtyards © José Ignacio Vargas
▼仰视天空,overlooking the sky © José Ignacio Vargas
▼洗手池,washbasin © José Ignacio Vargas
▼室内空间,interior space © José Ignacio Vargas
混凝土结构的门廊作为半室外平台,承载了主要的休闲功能,堪称室内功能区域与周围景观之间的纽带。
The concrete portico functions as a terrace, it contains the main leisure programme. It serves as the link between the habitable area and the surrounding landscape.
▼混凝土结构的门廊作为半室外平台,the concrete portico functions as a terrace © José Ignacio Vargas
▼门廊近景,closer view of the porch © José Ignacio Vargas
游泳池位于门廊和哈哈墙之间,作为本项目的关键组成部分,在视觉上将牧区与泳池区域整合在一起。
The pool is located between the portico and the ha-ha wall, a critical component which visually integrates the cattle area within the pool area.
▼由牧区看建筑,viewing the project from the cattle area © José Ignacio Vargas
▼建筑前的哈哈墙,the ha-ha wall in front of the pavilion © José Ignacio Vargas
泳池和哈哈墙之间有意营造出一种张力,这种张力平衡了不同空间的氛围,让人们沉浸在周围和谐的景观视野当中。
There is an intentional tension between the pool and the ha-ha wall. Its purpose is to orchestrate distinct sensations in harmony with unobstructed views between user and landscape.
▼总平面图分析图,analysis of the site © Naso
▼轴测图分析图,analysis diagram © Naso
▼景观元素轴测分析图,analysis diagram © Naso
▼立面图,elevation © Naso
▼总平面图,master plan © Naso
▼平面图,plan © Naso
Project Name: Pool Pavilion / Pabellón de Alberca Architecture Office: Naso Web page: naso.mx Instagram: @nasomx E-mail: hola@naso.mx Office Country: México Construction period: 2022 – 2023 Site: 7500 m2 Site Location: Estado de México, México. Photography: José Ignacio Vargas Design Team: Patricio Aldrett, Julia Ruiz – Cabello, Beatriz Kretschmer, José Ignacio Vargas Landscape Design: Collaboration with Silvia Tron Construction Team: Fernando Paramo, Robert Payne
{{item.text_origin}}

