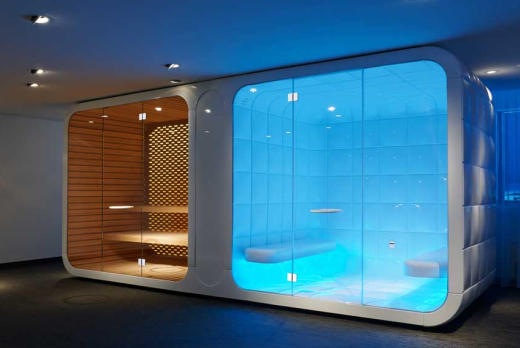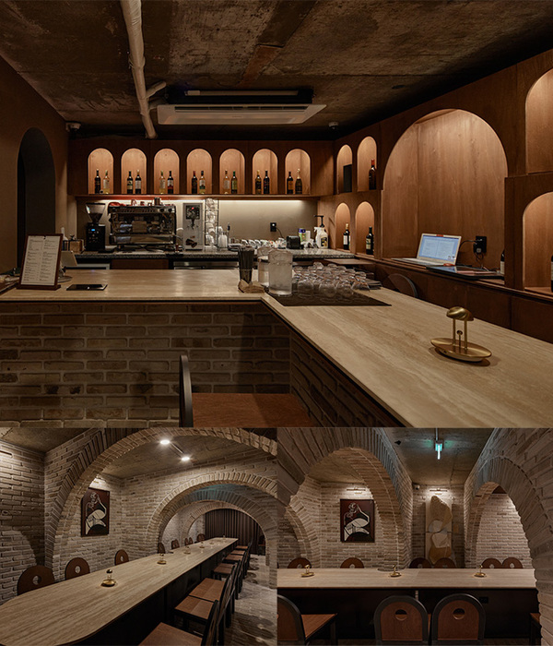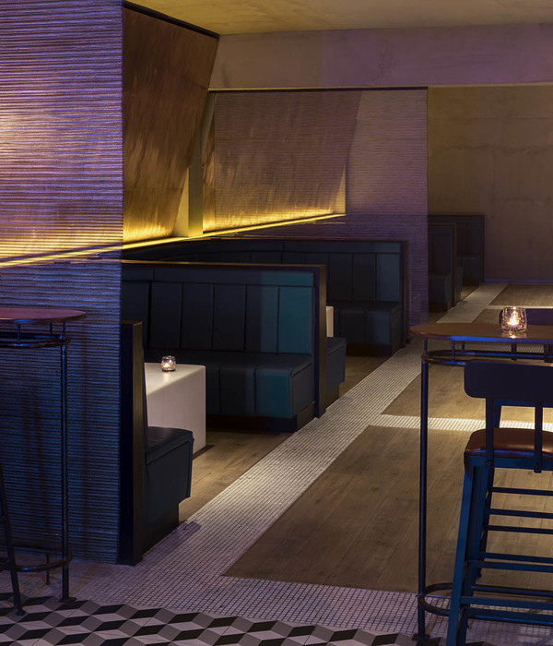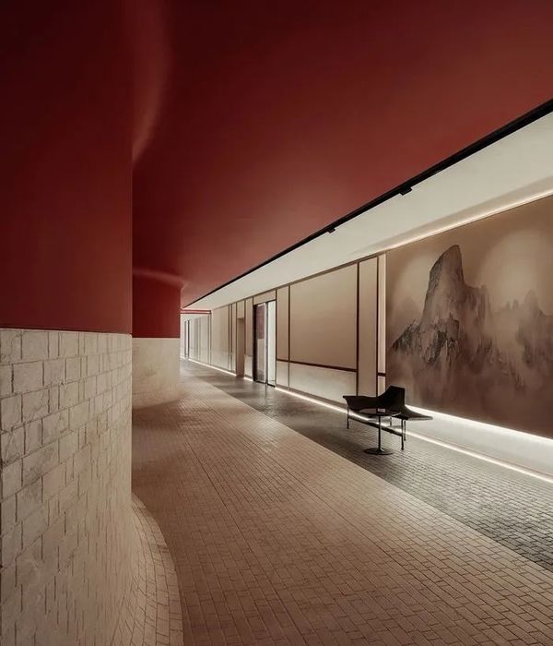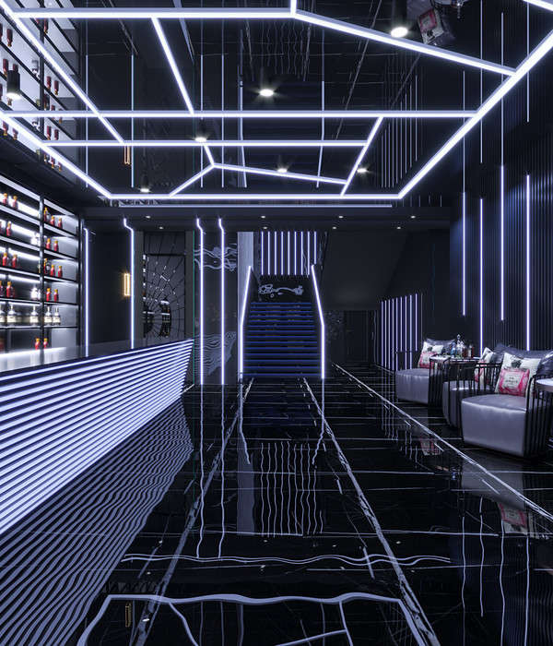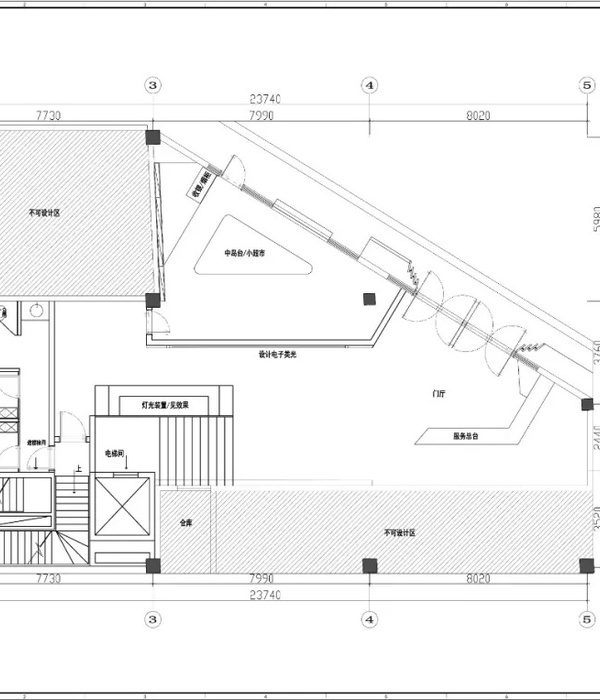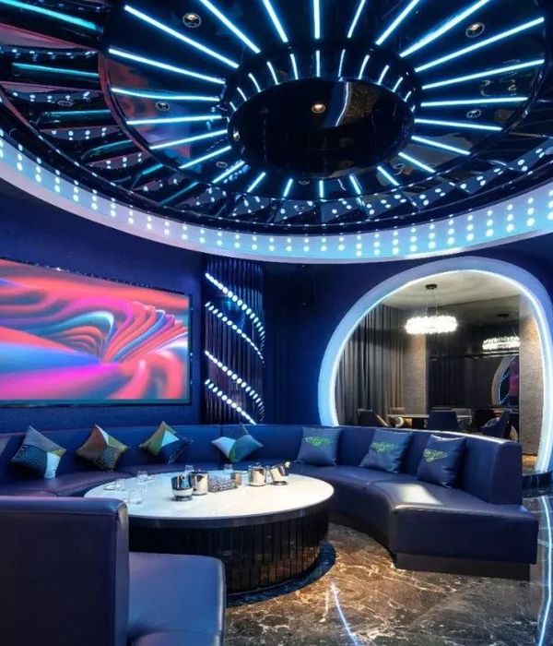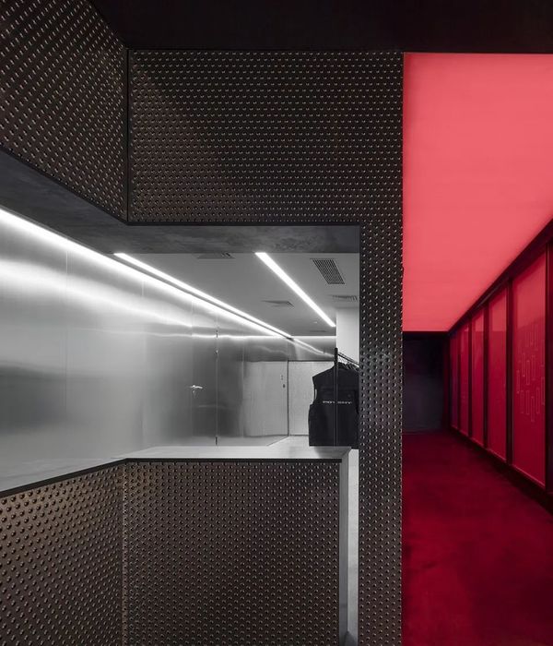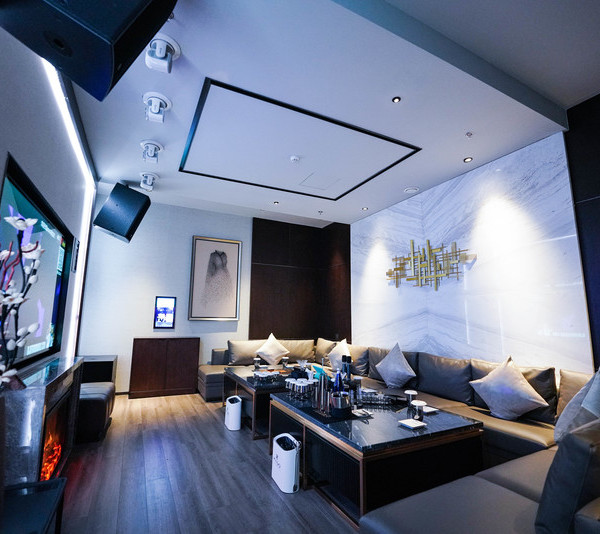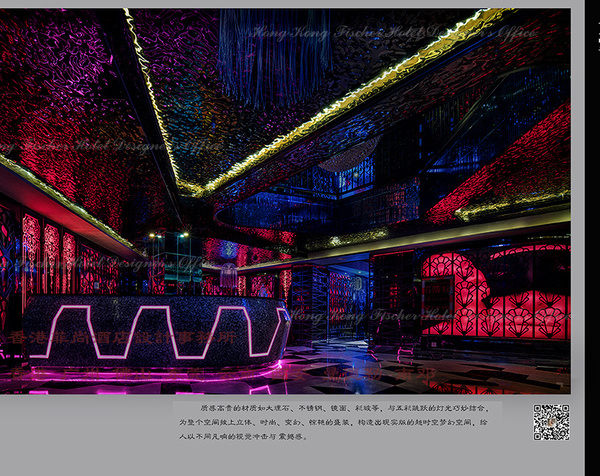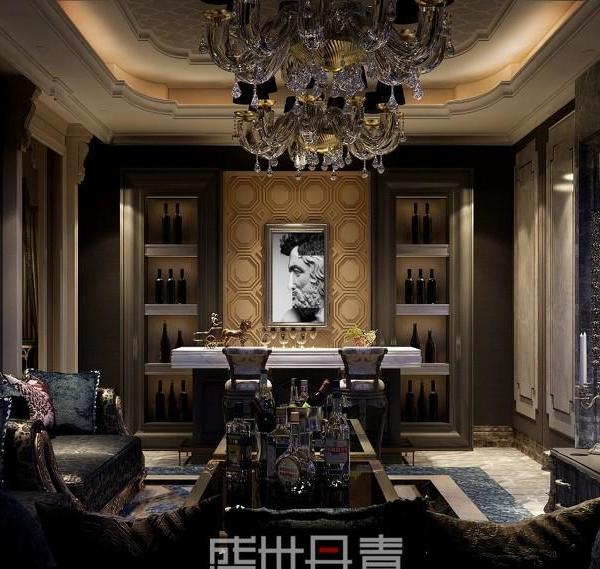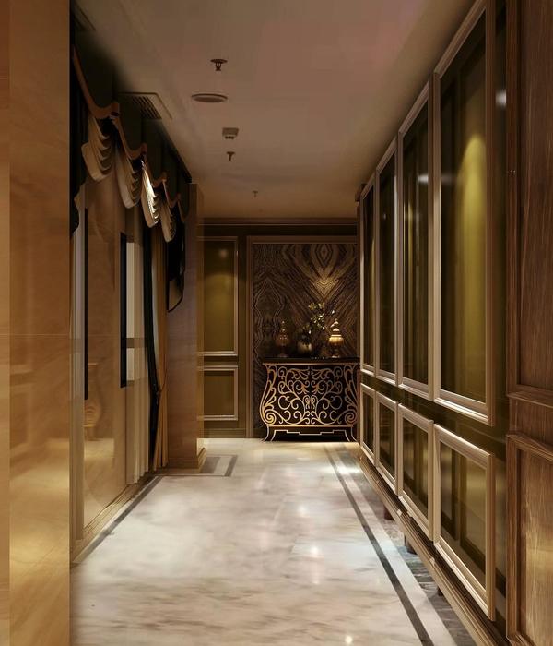位于土耳其Kaş市的Radisson BLU酒店由Yeşim Kozanlı建筑事务所设计,堪称一处带领人们感受和体验Kaş精神、历史和自然的体验空间。酒店的设计旨在尊重Kaş当地的历史、文化,以及其丰富的自然景观,让来此放松休闲的旅客们在酒店的每个空间都能产生出一种“我初次到来,但我仿佛来自这里”的亲切之感。
Radisson BLU Hotel Kaş was designed by Yeşim Kozanlı Architecture as an experience space where the spirit, history and nature of Kaş can be felt and experienced. The design of the hotel was handled with an understanding that respects the history, culture and natural richness of Kaş in a way to make its guests feel the idea of “I am new but I am from here” in every area.
▼酒店室内概览,interior view of the hotel © İbrahim Özbunar
▼户外平台与泳池概览,overall of the outdoor space of the hotel © İbrahim Özbunar
Radisson BLU酒店位于安塔利亚西部的Kaş地区,这里以绿松石般的大海、自然美景和历史遗产而闻名,酒店的设计灵感便来自该地区的自然地形和文化背景。该地区的历史可以追溯到公元前3000年,从著名的安提菲洛斯古城到历史悠久的利西亚粮仓,这些纪念性的建筑和民用建筑直接影响了Radisson BLU酒店的建筑和室内设计。传统建筑中的结构元素,如:天然石材立面、奥斯曼瓷砖,以及木制细木工等,都以现代化以及功能化的方式在本项目中得到了重新的诠释与转译。
The design of Radisson BLU Hotel, located in Kaş, a district in the west of Antalya known for its turquoise sea, natural beauty and historical heritage, is inspired by the topography and cultural context of the region. The region’s deep-rooted history dating back to 3000 BC and examples of monumental and civil architecture ranging from the famous ancient city of Antiphellos to the historic Lycian granaries directly influenced the architectural and interior design of Radisson BLU Hotel. Structural elements used in traditional buildings such as natural stone façades, Ottoman tiles and wooden joinery were transferred to the project in a modern and functional way.
▼建筑外观,exterior view of the hotel © İbrahim Özbunar
▼建筑细部,details of the building © İbrahim Özbunar
▼户外花园,garden © İbrahim Özbunar
酒店的户外区域种植了当地的树木和植被,反映了Kaş当地的原生植物种群。池畔区和户外寿司吧为客人提供了理想的户外放松场所,让人们在微风的吹拂中感受自然的气息。日光浴区与阴凉区分区鲜明,无论何处都体现了室内外之间的和谐联系。水疗中心为客人们提供了一处远离喧嚣、放松身心的避难所,天然的材料营造出平静且充满活力的氛围。酒店的设计还秉承了可持续发展的原则,例如采用了高效的废物管理,节能和节水的策略,旨在保护Kaş的自然之美,最大限度地减少建筑对环境的破坏。
The hotel’s outdoor areas are planted with native trees and plants that reflect the flora of Kaş. The poolside areas and outdoor sushi bar are ideal places to feel the breeze of the region. Separators that effectively separate the sunny and shaded areas allow the inside-outside relationship to be experienced at every point. Equipped with natural materials and creating a peaceful and energetic atmosphere, the spa aims to offer a relaxing escape to its customers. The hotel also acts with the principle of sustainability: It adopts waste management, energy conservation and water conservation practices to preserve the natural beauty of Kaş and minimize environmental damage.
▼泳池与日光浴区,pool and the sunny area © İbrahim Özbunar
▼底层平台细部,details of the ground floor outdoor space © İbrahim Özbunar
▼自然材料的应用,application of the natural material © İbrahim Özbunarvz
▼二层私人泳池,private pool on the upper floor © İbrahim Özbunar
▼细部,details © İbrahim Özbunar
宾至如归的住宿体验,即为客人们营造出独特且舒适的旅居感受,堪称塑造本项目设计的主要需求之一。设计的核心理念旨在创造出一处将人与绿色景观和自然完美融合的环境,让客人们既能够在酒店的公共区域中放松社交,又能够拥有酒店住宿之外的自然体验。
An accommodation experience in the comfort of home, where hotel guests will feel special and comfortable, was determined as one of the primary needs that shaped the design. It was aimed to create spaces where guests would not be separated from green, nature and simplicity, where they could find the opportunity to socialize in common areas and have experiences beyond hotel accommodation.
▼接待台细部,details of the reception © İbrahim Özbunar
▼休闲区/等待区,leisure area/waiting area © İbrahim Özbunar
▼酒吧与灯具细部,details of the bar and the lamps © İbrahim Özbunar
▼吧台细部,details of the bar counter © İbrahim Özbunar
落成后的Radisson BLU酒店以尊重地形的建筑线条、大面积的低层建筑、简单的设计和人性化的尺度为客人们提供了一处无与伦比的旅居中心。无论是在建筑的外观还是室内设计上,设计都巧妙利用了当地的自然气候特征,并采用了能够让人们强烈地感受到充满本地特色的色彩和材料。以大地色调为主的空间最大化了周围环境的景观效果,并确保了建筑与自然之间的连续性。
The result is an accommodation center with an architectural line that respects the region, a low-rise mass with large areas, a simple design and a human scale. It is possible to feel the local colors and textures of the region intensely in the interior and exterior spaces of the project where the natural climate characteristics of the geography are used. In the project where earth tones are predominantly used, the environmental landscape effects were maximized and the continuity of the connection with nature was ensured.
▼餐厅,restaurant © İbrahim Özbunar
▼水疗中心,spa © İbrahim Özbunar
▼楼梯与走廊,circulation area © İbrahim Özbunar
此外,建筑师还仔细考量了照明、声学和空气质量等因素,以进一步增强室内的舒适度。天然石材地板和特殊手工陶瓷的饰面以自然的设计理念为灵感。大面积的玻璃幕墙和滑动门模糊了室内外之间的界限,将自然的宁静节奏引入到室内空间之中。酒店内部,装饰着传统图案的现代艺术品对室内设计进行了补充。餐厅中则将Kaş丰富的本土美食以现代化的烹饪手法呈现在了大众眼前。
Elements such as lighting, acoustics and air quality were carefully considered to increase the comfort of the interiors. Natural stone floors and surfaces covered with handmade special ceramics were maintained with a design philosophy inspired by nature. Glass facades and sliding panels, which provide easy transition between indoor and outdoor spaces, allow the peaceful rhythm of nature to be carried indoors. Inside the hotel, there are modern artworks decorated with traditional motifs. The restaurant showcases the gastronomic richness of Kaş with modern presentations of local flavors.
▼loft式套房客厅空间,living area of the loft guest room © İbrahim Özbunar
▼套房厨房与餐厅,kitchen and dining © İbrahim Özbunar
酒店墙体采用了传统的“乡村石膏”技术,代代相传的知识为这种传统建筑工艺赋予了新的生命。这种石膏不仅在美学上反映了Kaş的精髓,而且还提供了天然的保温隔热效果。自然的大地色调为房间增添了一丝温暖,并在与现代设计的融合下创造出宁静的空间氛围。客房和套房宽敞舒适,色调和质感的选择也十分自然和谐,让旅客们在享受现代舒适的同时,也深切地感受到Kaş的精神。
The walls were covered with the traditional “village plaster” technique, which was brought to life with the knowledge passed down through generations. This plaster not only aesthetically reflects the essence of Kaş, but also provides natural insulation. Earth tones support this naturalness and add warmth to the rooms, while the blend of these tones with a modern design creates a tranquil atmosphere. The guest rooms and suites are spacious and comfortable, and the color palette and texture choices are in harmony with nature. Guests feel the spirit of Kaş deeply in these rooms while enjoying modern comfort.
▼套房卧室,bedroom © İbrahim Özbunar
▼卧室细部,details of the bedroom © İbrahim Özbunar
Kaş Radisson BLU酒店由Yeşim Kozanlı建筑事务所设计,它不仅是一家酒店,更是一处体验空间,让客人们亲身体验到Kaş的精神、历史和自然。在这里,旅客们不仅能够发现Kaş的独特之美,还可以触摸城市的故事,并与之融为一体。酒店的设计以尊重当地历史、文化和自然丰富性为基础,让每位来此的客人都能够享受到宾至如归的体验。
Radisson BLU Hotel Kaş was planned by Yeşim Kozanlı Architecture, not only as a hotel, but also as an experience space where the spirit, history and nature of Kaş can be felt and experienced. The design of the hotel, which promises its guests not only to discover the unique beauties of Kaş, but also to touch the story of the city and become one with it, was handled with an understanding that respects the history, culture and natural richness of Kaş in a way that makes its guests feel the idea of “I am new but I am from here” in every area.
▼客房与浴室,guest room and bathroom © İbrahim Özbunar
▼总平面图,master plan © Yeşim Kozanlı Architecture
▼平面图,plan © Yeşim Kozanlı Architecture
▼立面图,elevation © Yeşim Kozanlı Architecture
Architectural Design: Yeşim Kozanlı Architecture Interior Design: Yeşim Kozanlı Architecture Project Team: Yeşim Kozanlı, Fulya Türközü, Zeynep Tuğçe Uzun, Akif Ekinci, Nida Tunç, Nurbanu Çakmakçı Özel Completion Date: 2023 Photography: İbrahim Özbunar
{{item.text_origin}}

