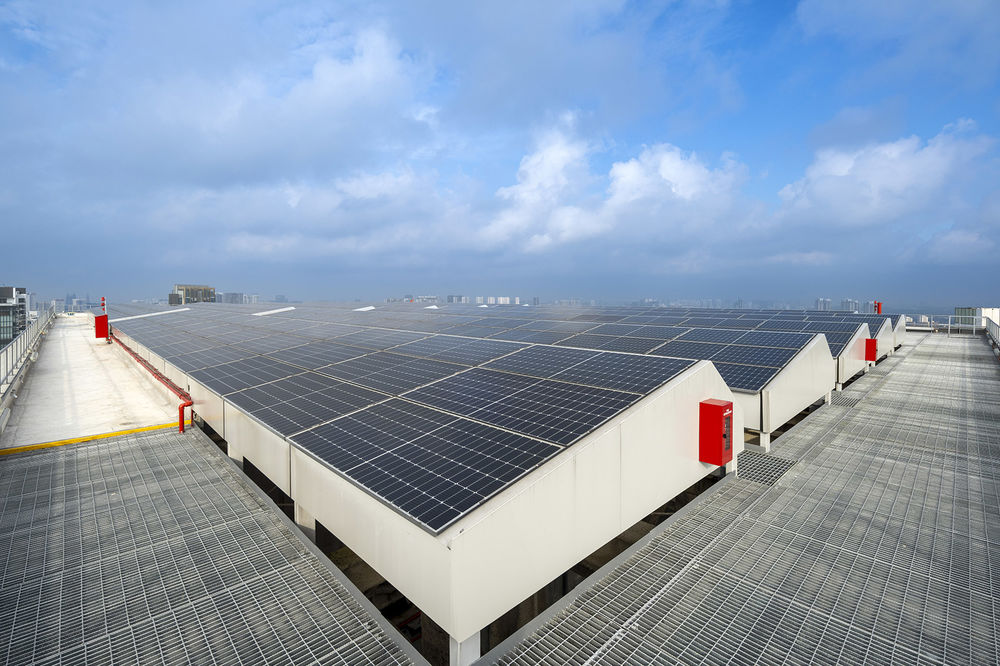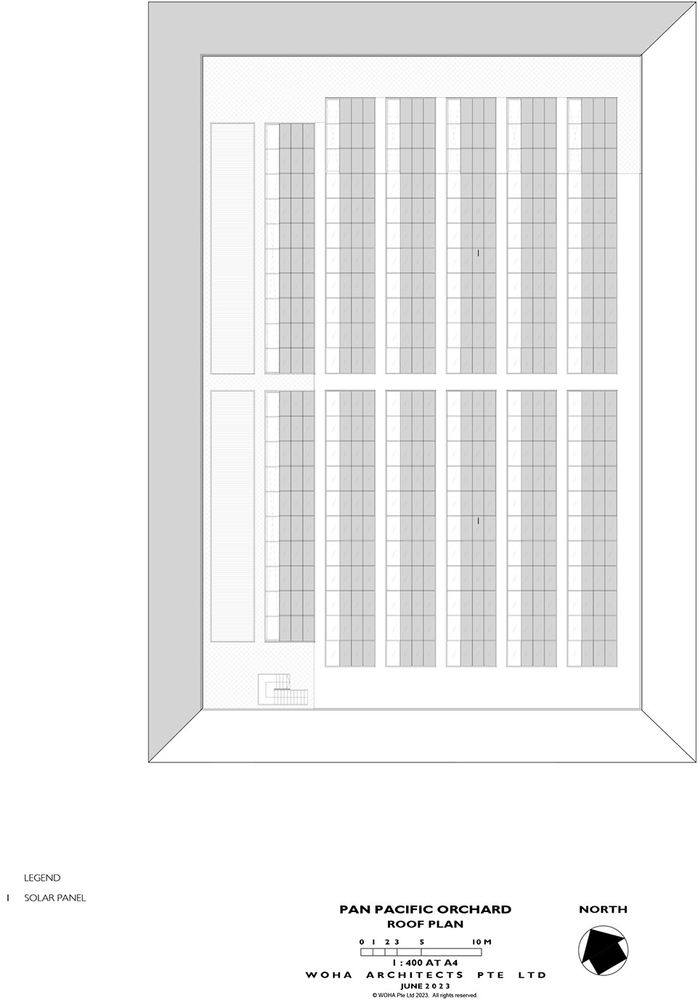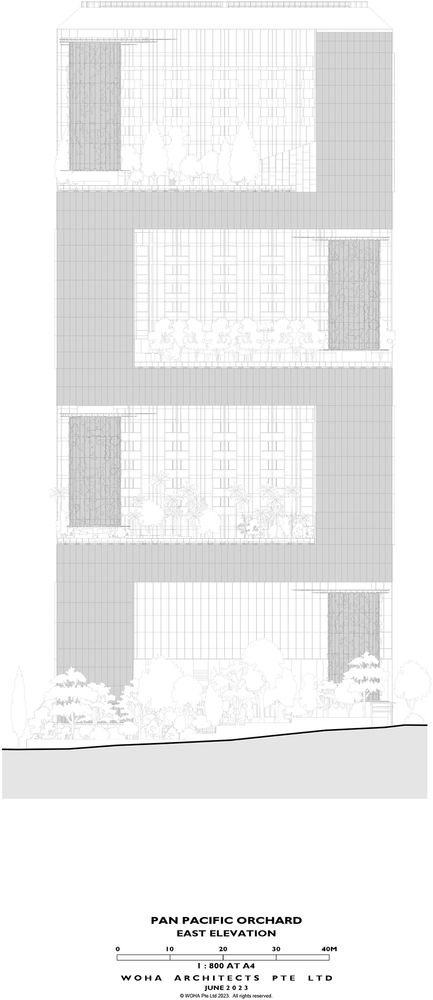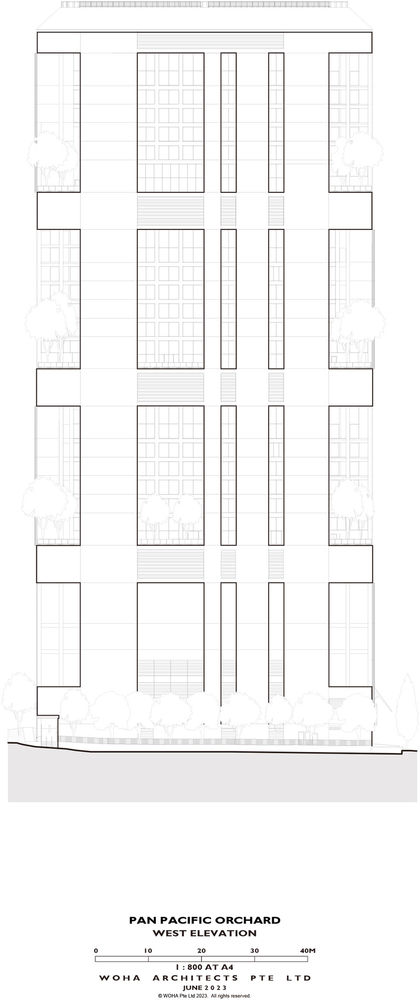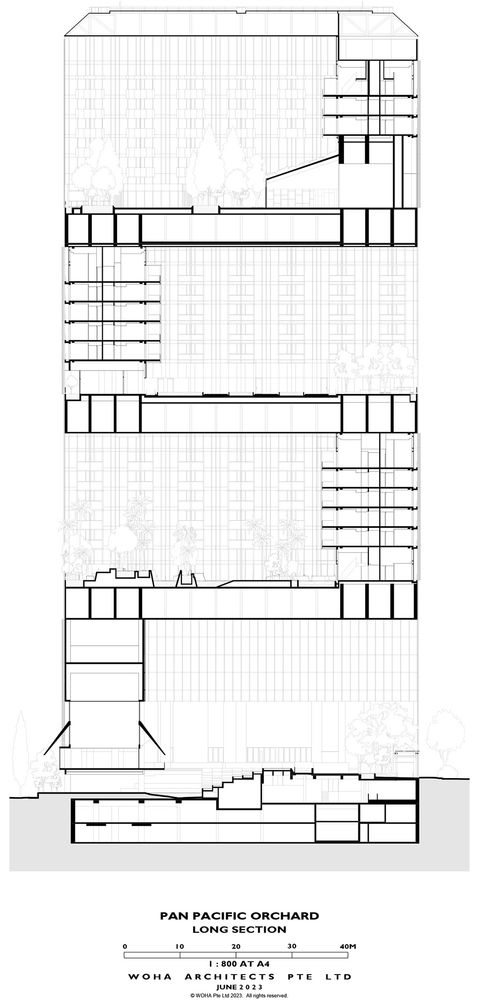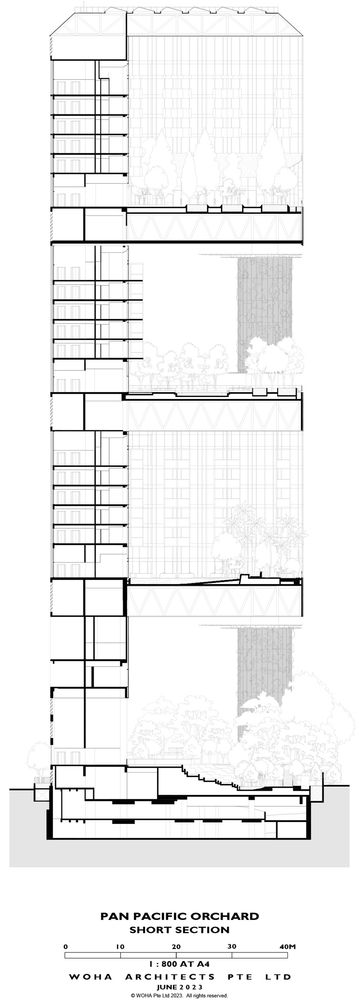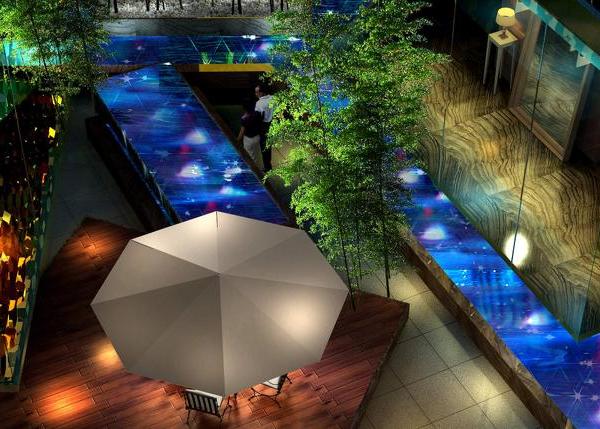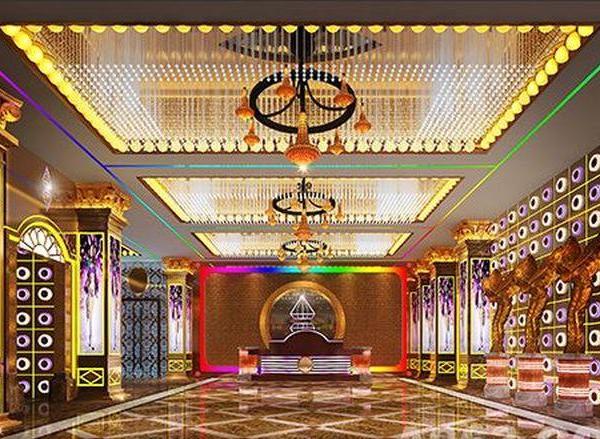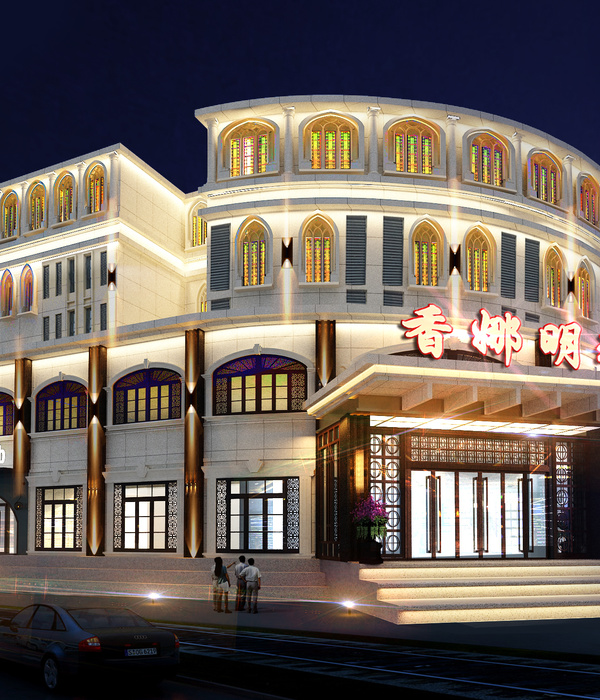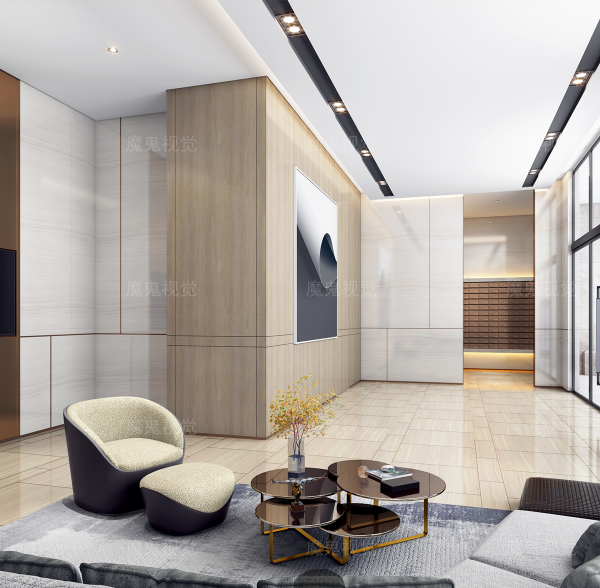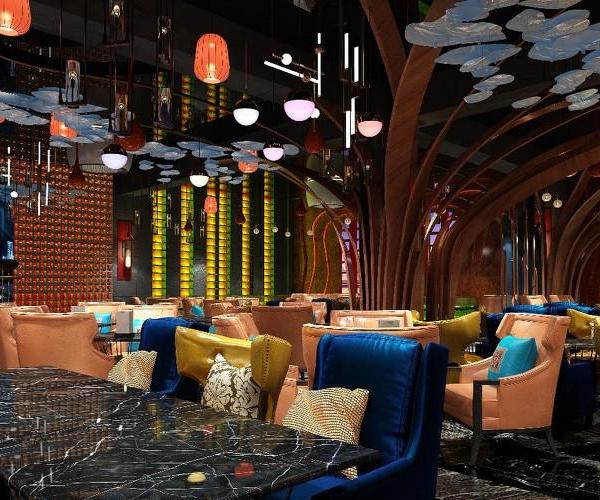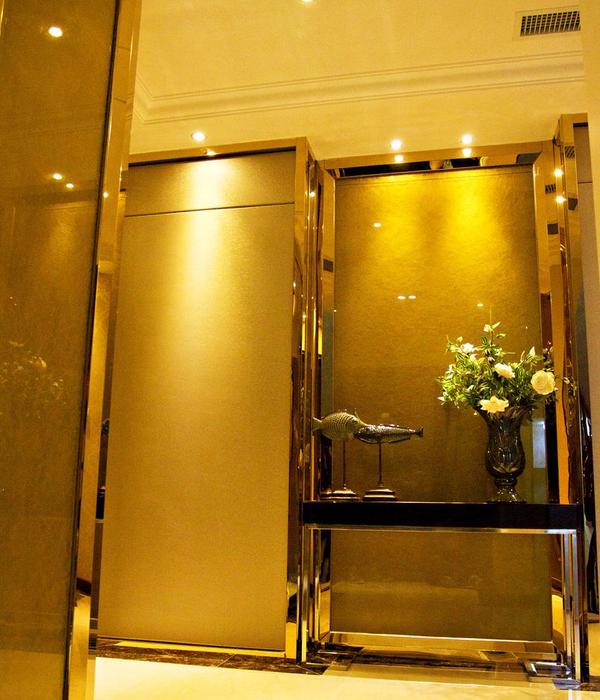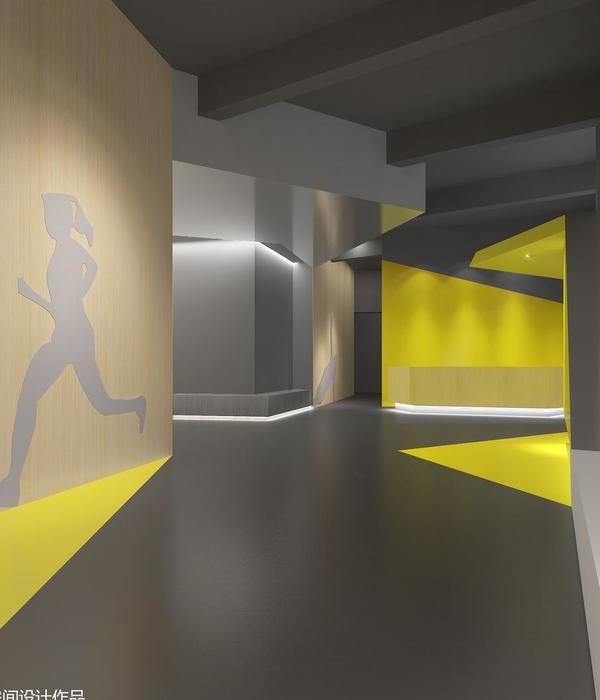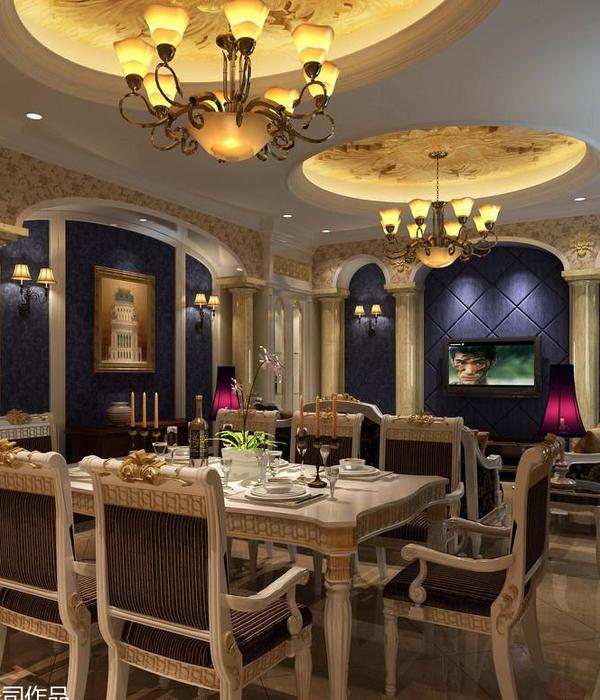乌节泛太平洋酒店,新加坡 / WOHA
建筑设计 ARCHITECTURAL DESIGN
乌节泛太平洋酒店,为地处热带的高层酒店设计提供了一种新的原型。该酒店位于Claymore路10号,以具有热带风情的开放建筑和葱郁的植物为特征,其楼层分为4个截然不同的区域,涵盖了客房、社交空间和花园露台。
The design of Pan Pacific Orchard proposes a new prototype for high-rise tropical hospitality. Located at 10 Claymore Road, it features tropical, breezy open-air architecture and lush greenery throughout its four distinct strata containing a matrix of guestrooms, social spaces and garden terraces.
▼俯瞰建筑与乌节路环境,Aerial view of building in context with Orchard Road © Darren Soh
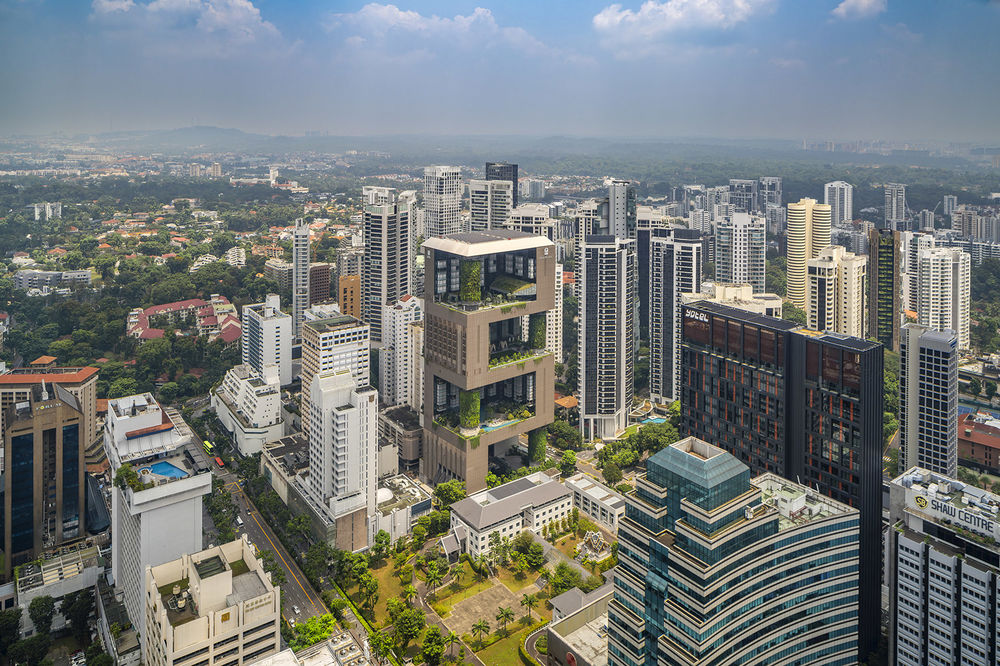
森林露台(Forest Terrace)位于酒店地面层,包含一个阶梯式的水景广场,边缘种满了森林树木,从Claymore路下降并延伸至车道。这一引人注目的入口不仅是连接Claymore路和乌节路的城市公共路径,同时也为酒店客人与公众提供了一个远离市区喧嚣的休憩场所。海滩露台(Beach Terrace)是一片热带绿洲,在热闹的乌节路上方带来有机形状的翠绿潟湖、蜿蜒的沙滩和棕榈树林。再往上是花园露台(Garden Terrace),它朝向宁静的Claymore住宅区,其两侧设有酒店的酒吧和酒廊,此外还有一个修建整齐的、带有倒影池和花槽的花园。在顶部,云露台(Cloud Terrace)提供了一个景观优美的活动广场,周围设有一系列空间,包括可以容纳400人的宴会厅、多功能厅、花坛岛和倒影池。
Located at the ground level, the Forest Terrace steps down from Claymore Road to Claymore Drive with a cascading water plaza, edged by forest trees. This dramatic entrance doubles as a publicly accessible urban connection that connects Claymore Road to Orchard Road and offers both guests and the public a respite from the hustle and bustle of the densely built up district. The Beach Terrace above is a tropical oasis with an organically-shaped emerald lagoon, meandering sandy beachfront and palm groves floating above the bustling Orchard Road. Further up, the Garden Terrace orientates towards the quiet Claymore residential estate. Flanked by the hotel’s bar and lounge, this sky terrace showcases a manicured garden with reflection pools and planter beds. At the top, the Cloud Terrace comprises a landscaped event plaza surrounded by a 400-seat ballroom, function room, planter islands and reflection pools.
▼建筑在一座垂直街区内划分出4个不同的区域,在天际线上打造出一座雕塑般的绿色灯塔,The building breaks down the massing into 4 distinct precincts within a vertical neighbourhood, creating a sculptural green beacon in a skyline © Darren Soh

露台上方覆盖着光伏顶篷,四个层级通过布满绿植的立柱依次连接。加上露台内的景观,整个建筑的绿化面积达到场地面积的两倍。绿色植物的选择与每个层级的主题相呼应,旨在将自然与生物多样性带回城市。
The terrace is sheltered by a photovoltaic canopy above. Green columns anchor each terrace and visually connect the four strata. Together with the landscaping on the terraces, the building replaces 200% of its site area with greenery. The selection of greenery echoes the theme of each stratum, bringing nature and biodiversity back to the city.
▼花园露台面向宁静的Claymore街区,提供了宁静的、风景如画的步入式公园体验,The Garden Terrace is a curated garden that orientates towards the quiet Claymore estate, providing a serene and picturesque walk-in-park experience © Darren Soh
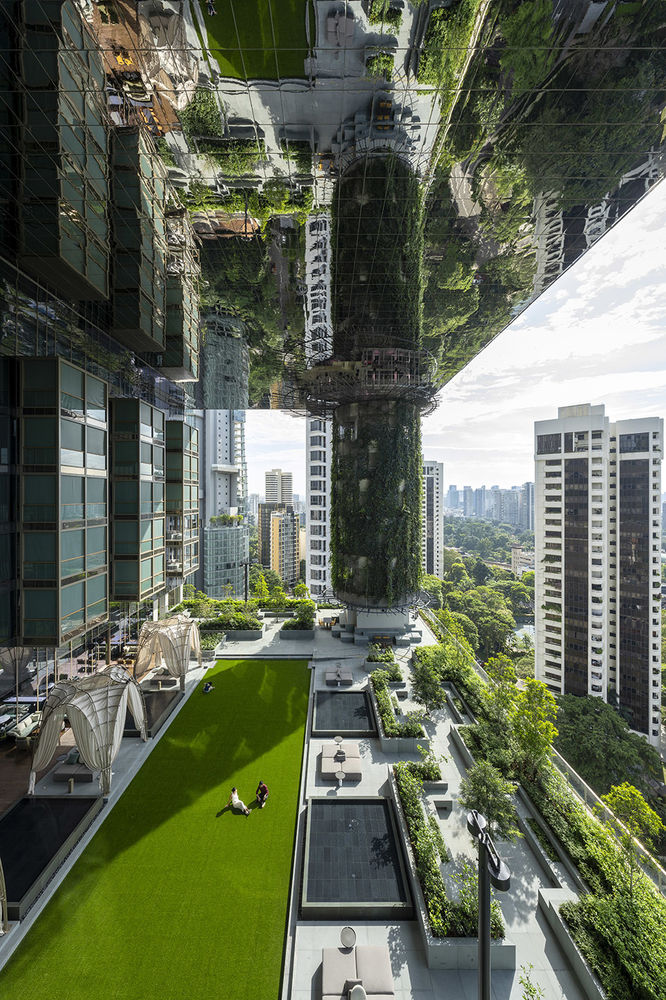
创新的建筑形式和组织方式兼顾了建筑密度和开敞的花园及公共空间。347套客房分布在海滩露台、花园露台和云露台,其室内设计旨在凸显每个层级的特色,为客人提供独特且精致的居住体验。
The innovative form and organisation provide high density combined with generous gardens and public spaces. The 347 keys are distributed across the Beach, Garden and Cloud Terraces with the interiors designed to reinforce the character of each stratum, offering a unique boutique-scale experience.
▼海滩露台,The Beach Terrace © Darren Soh
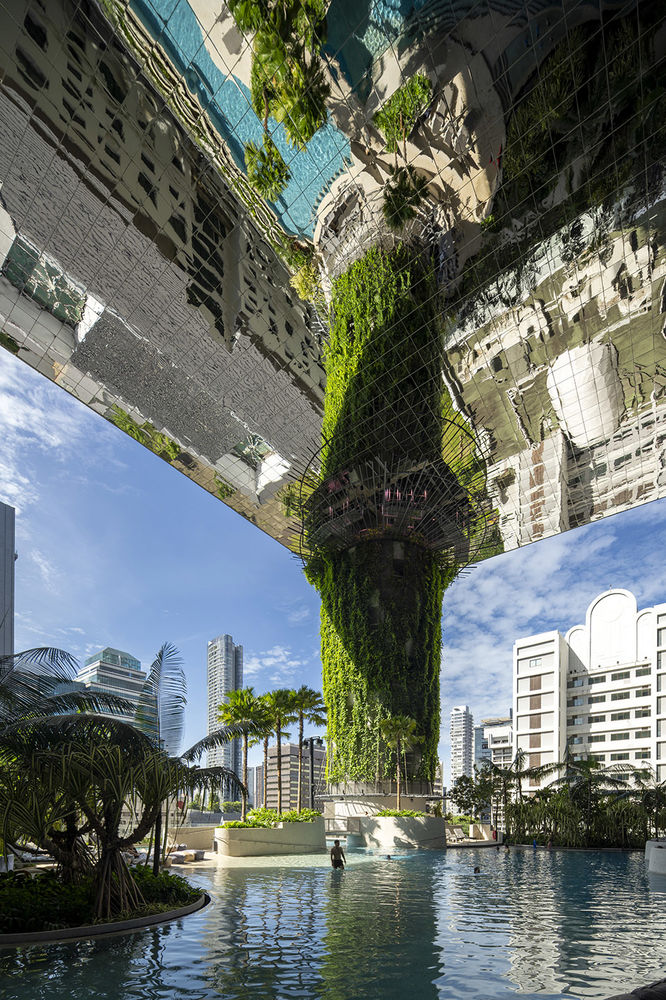
乌节泛太平洋酒店将通常隐藏在室内的活动展露于外,为城市增添了一份活力。新加坡地处赤道,气候温暖潮湿,风速较低,降雨频繁且难以预测,因而并不容易实现全户外的活动。在该项目中,特别设计的露天花园不仅开放通风,还借助顶篷实现了不受天气影响的空间。每个花园体量都为客房和周围建筑提供了开阔的视野,并与周边环境形成了空间上的互动,这是大多数的高密度项目难以做到的。镜面天花板将景观与活动投映在下方的街道上;标志性的绿柱进一步彰显了建筑的绿色形象。巨大的体量为露台和房间提供遮阳,反光的天花板则起到了热镜面的作用,通过成倍增加花园与水的表面积来提供辐射冷却。
Pan Pacific Orchard contributes to the vibrancy of the city by revealing celebrations that are normally hidden indoors. This is made possible by the open-air, cross-ventilated yet sheltered spaces which are designed specifically for Singapore’s equatorial climate, where warm humid air, low wind speeds and frequent, yet unpredictable, heavy rainfall make fully outdoor events a challenge. These garden volumes provide views for both the rooms and the neighbours, creating a spatial interplay with the neighbourhood that is lacking in most high-density environments. The mirrored ceilings reveal the landscape and activities to the street below. Likewise, the signature creeper-clad columns make a powerful green statement. The huge volumes function as giant sunshades to the terrace and rooms, while the reflective ceilings act as thermal mirrors, providing radiant cooling by doubling the surface area of gardens and water.
▼每个露台的镜面天花板犹如城市的画布,反射并展现出街道的景观和活动,The mirror ceilings at each Terraces are like urban canvas, reflecting and revealing the landscaping and activities to the street © Patrick Bingham-Hall
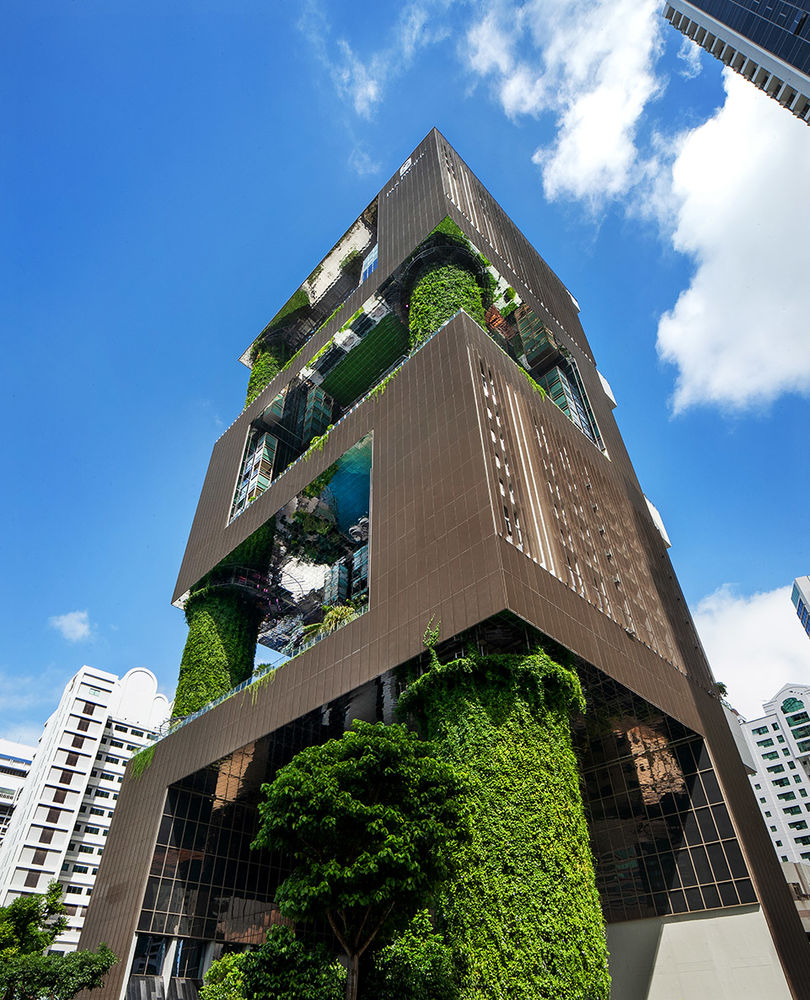
项目采用了主动系统和被动设计策略,降低了对能源和水资源的需求,并获得了新加坡最高级别的环保认证:绿色标志铂金级认证。它不仅将成为新加坡独树一帜的花园酒店,同时也是乌节路上最显著的一处绿色地标。
Pan Pacific Orchard has obtained the Green Mark Platinum rating, Singapore’s highest environmental certification, with its incorporation of active systems and passive design strategies that reduce energy and water needs. It will be Singapore’s distinctive garden hotel and a green icon in its famed Orchard Road.
▼筑通过一系列景观空中露台和绿柱,从垂直方向延伸了乌节路绿化带的范围,The building extends the greenery along Orchard Road belt vertically in a series of landscaped Sky Terraces and green columns © Darren Soh
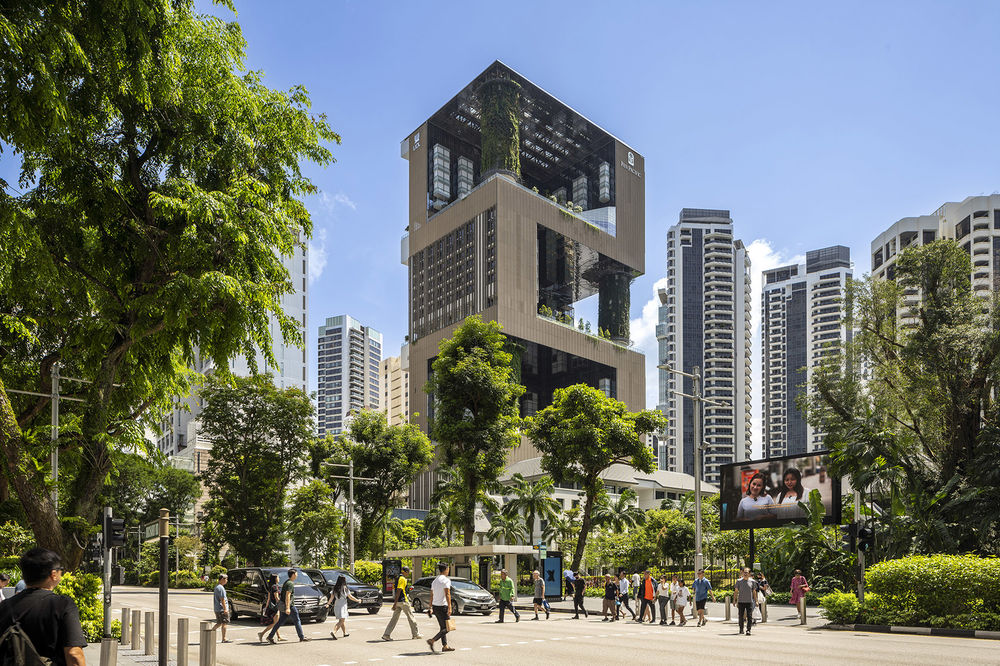
室内设计 INTERIOR DESIGN
乌节泛太平洋酒店的设计将“大自然中的城市”这一理念展现得淋漓尽致。分布在四个层级的客房、社交空间和花园露台充满了具有热带风情的设计元素以及繁茂的绿色植物。四个露台利用了各自的高度和朝向,带来不同的特征与体验,为眼光独到的客人们提供了多样的选择。空中露台的四角均由绿色核心筒连接,从视觉上将乌节路沿线的绿色景观向上延展,在密集的混凝土玻璃丛林中营造出花园酒店特有的视觉张力。
Pan Pacific Orchard encapsulates the idea of a City in Nature by featuring tropical, breezy open-air architecture and lush greenery throughout its four distinct strata containing a matrix of guestrooms, social spaces and garden terraces. The sky terraces – Forest, Beach, Garden and Cloud – are differentiated in character and experience, capitalising on the respective height and orientation, offering variety and choice for today’s discerning guests. The sky terraces are connected by a green core on each corner, visually bringing the greenery along Orchard Road upwards and creating a powerful statement of a garden hotel amidst a dense concrete-glass jungle at Orchard.
▼夜幕降临时,建筑的体量感逐渐消减,凸显出露台空间及其内部的活动,The massing recedes at night to reveal the volume, gardens and activities at Sky Terraces © Darren Soh
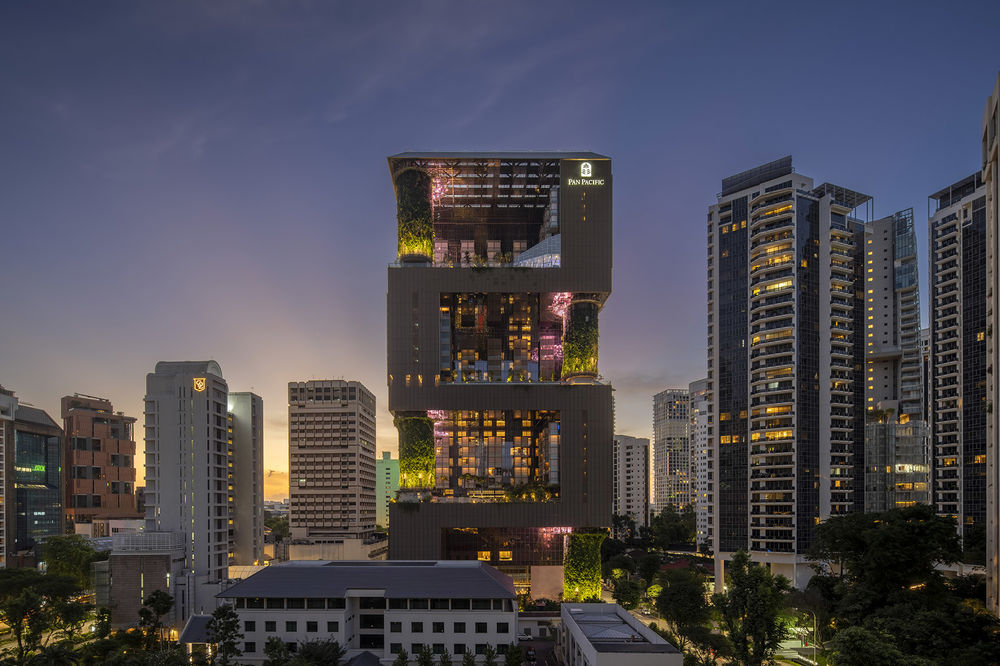
设计以完全一体化的方式无缝地融合了城市、建筑、景观和室内设计。客房和酒店设施分布在每个空中露台之间的六个连续楼层,使酒店成为分布在垂直街区中、具有不同精致场景的目的地。室内设计与每个露台的主题相呼应,但都体现了自然的概念。
The design flows seamlessly across urban design, architecture, landscaping, and interior design in a fully integrated approach. By distributing the rooms and amenities into six storeys stacks between each sky terrace, the 347-keys hotel is broken down into boutique-like precinct destinations within a vertical neighbourhood. The interiors echo the theme of each terrace, all of which celebrate the concept of nature.
▼功能前厅被设计为自然通风的带顶走廊,与云露台无缝连接,The pre-function lobby is a sheltered, naturally ventilated hallway that opens seamlessly to the Cloud Terrace © Darren Soh
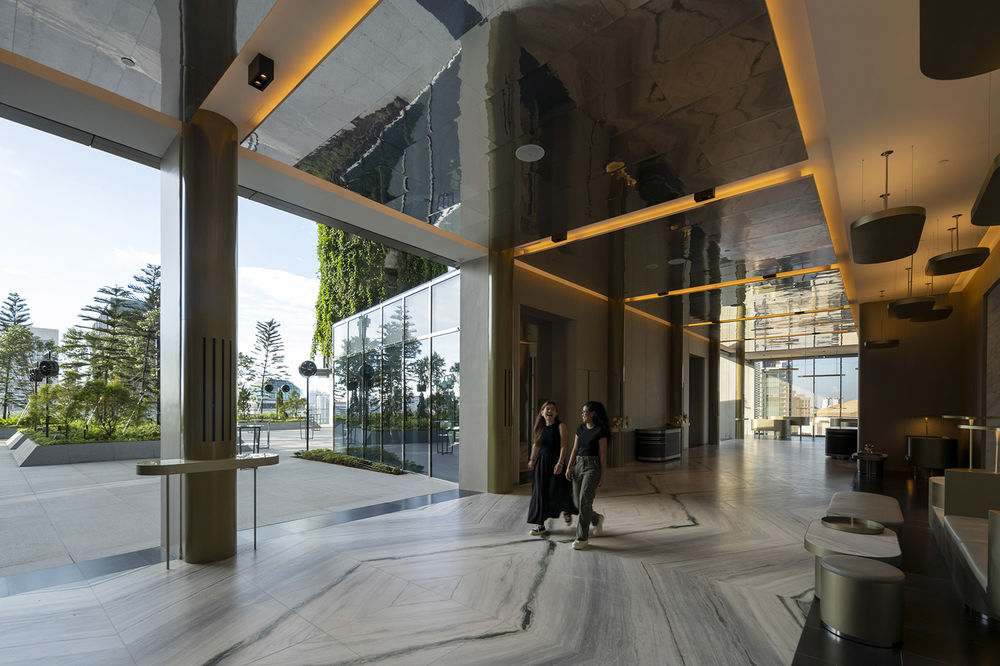
▼到达大厅与休息室相连,The arrival lobby to the Lounge © Darren Soh
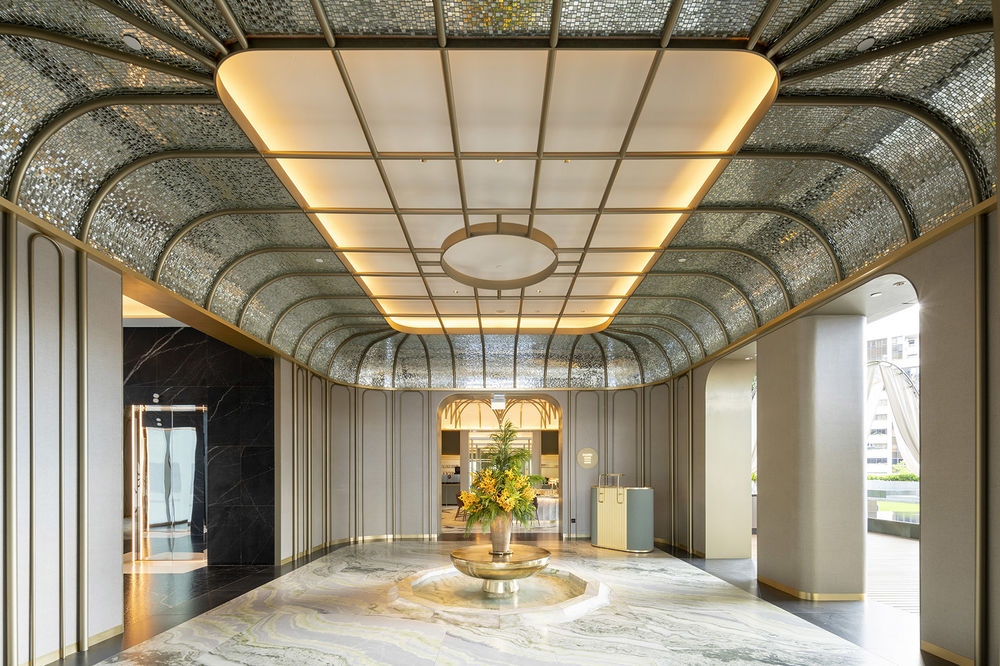
位于3层的森林露台为宾客和游客提供了“立体森林”般的场景。接待处、走廊、电梯大堂和悬浮吧台参考了林土层和树冠的重叠阴影与纹理;格栅屏风则涂饰以绿色、灰色和棕色色调。入住等候区被设计为一个氛围私密的森林凉亭,其空间以镂空屏风围绕,石砌的柜台和休闲座位上方悬挂着数个吊灯。悬浮吧台通过一座小桥连接,犹如漂浮于水面的百合花,将客人引向格栅顶篷下方的中央圆形吧台。
The Forest Terrace (2nd storey) offers guests and visitors an immediate respite in a 3-dimensional forest. The reception, hallway, lift lobbies, and floating bar take reference from the overlapping shadows and textures of forest bed and tree canopy and express as a lattice screen against finishing in tones of green, grey and brown. The check-in lounge is designed as an intimate-scale forest pavilion framed by lattice screens, with suspended pendants over stone counters and lounge seatings. Connected by a bridge, the floating bar is an abstract lily flower on water, leading guests to a central circular bar under a lattice canopy, with casual seatings around the petals.
▼森林露台以立体森林绿洲的环境迎接客人,The Forest Terrace provides a sense of arrival as an 3-dimensional forest oasis © Darren Soh
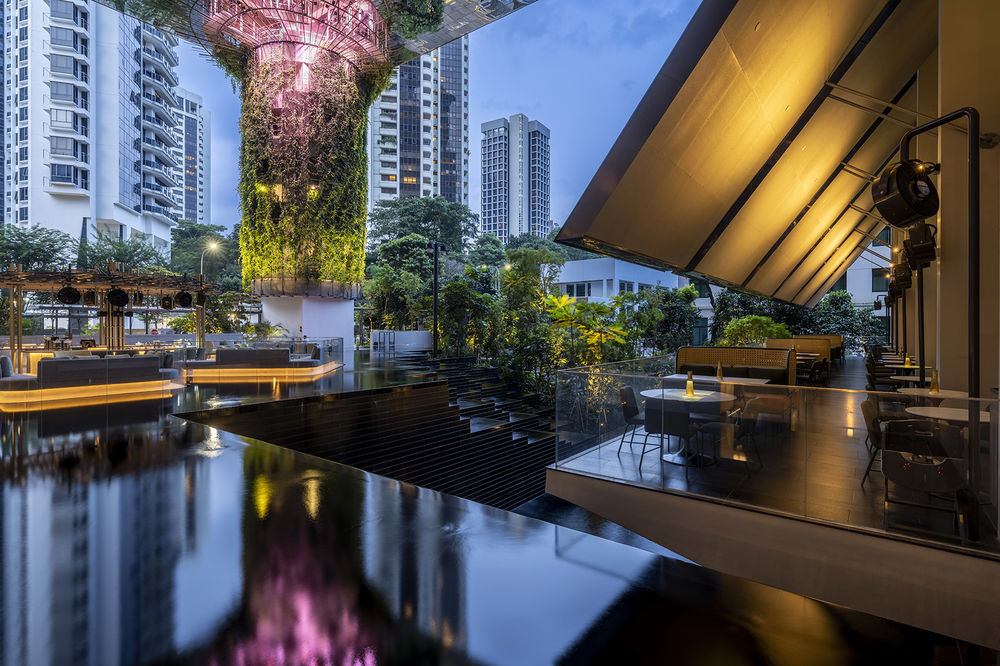
▼森林露台夜景,The Forest Terrace at dusk © Darren Soh
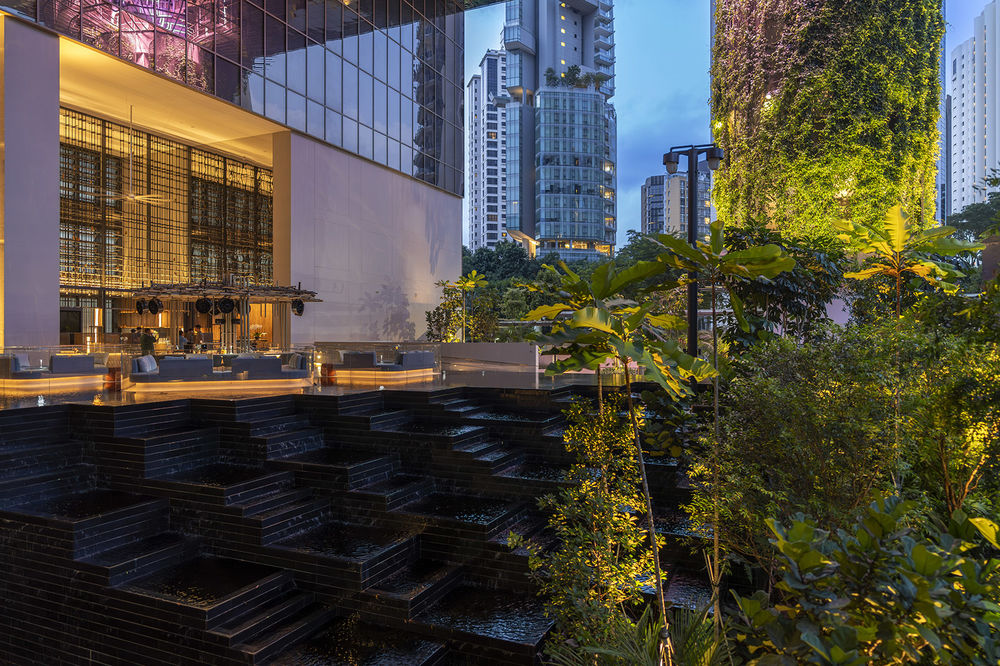
在酒廊区域,客人们将被大自然的景色与声音围绕。全日餐厅被设计为一间10米高、坐落于瀑布之上的长屋。在餐厅内部,两侧的落地玻璃窗将日光引入室内,给人留下难忘的印象。圆桶形结构外部镶嵌着闪闪发光的玻璃马赛克饰面,将人们的视线引向中间的岛台和陈列架。镶嵌以木质边缘的墙壁和天花板给人带来温暖的感觉,与白色和绿色的拼接大理石瓷砖形成和谐的呼应。家具和遮障的布置划分出公共与私人空间的界限。当夜幕降临,长屋与凉亭宛如森林中的灯箱,同时映照着下方的水面和上方的镜面天花板。
At the lounge and bar, guests are surrounded by the sights and sounds of nature. The All Day Dining restaurant is designed as a 10m tall longhouse perched over the waterfall. Inside, the volume impresses with full-height glass walls on both sides to bring in daylight. A glistening glass mosaic cladded drum at the end brings the eye down to island counters and displays at the centre, servery stations and furniture at the sides. The finishing is warm with timber-lined walls and ceiling and intricate with jigsaw floor tiling in white-green marble. The furniture and privacy screens are arranged to break down the scale to common gatherings and private moments. At night, the longhouse and pavilions glow like lanterns within the forest, reflected by the water below and mirror ceiling above.
▼全日餐厅,All Day Dining © Studio Periphery
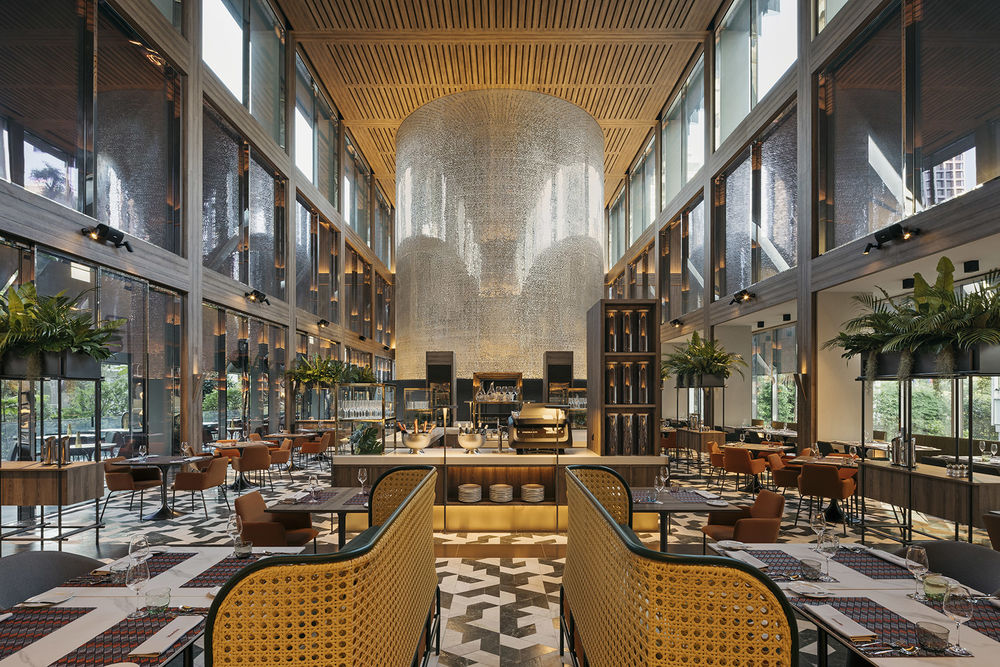
位于5层的海滩露台是一座热带绿洲,包括有机形状的碧绿潟湖、蜿蜒的沙滩和棕榈树林。六至十一层的客房采用了木质镶板、沙色饰面与粉色织物,为海滩体验增添了更多趣味。
The Beach Terrace (5th storey) is a tropical oasis with an organically-shaped emerald lagoon, a meandering sandy beachfront and palm groves. The guestrooms (5th-10th storey) are finished in timber panelling, sandy-toned finishing and pastel-coloured fabric to imbue the beach experience with fun and playfulness.
▼海滩露台在城市上空带来难忘的度假和娱乐体验,The Beach Terrace offers the best of both worlds – Entertainment and Escape – in proximity © Darren Soh
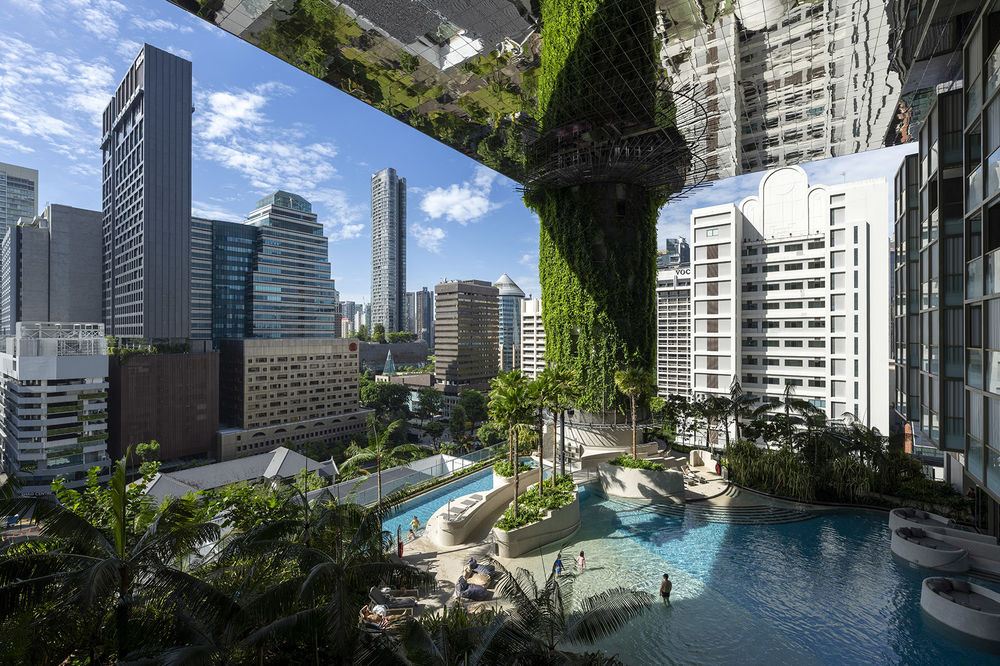
位于11层的花园露台中央设有一块草坪,两侧是一系列花池、座椅广场和水景花园,营造出层次分明的步入式花园体验。门厅将行政酒廊与酒吧划分开来,它被设计为一个方形凉亭,中间设有框景步道和青铜材质的水景雕塑。12-16层的客房室内采用了以绿色为主调的大理石、织物和装饰品,强化了植物带给人的体验。
The Garden Terrace (11th storey) is designed as a curated garden with a central lawn flanked by planter beds, seating squares and water gardens to provide layering and framing of a walk-in-garden experience. The foyer separating the Executive Lounge and Bar is designed as a square gazebo with framed passageways and a bronze water sculpture in the centre. The guestrooms (12th-16th storey) are finished with marble, fabric and accessories in hues of green to reinforce the botanical experience.
▼花园露台由毗邻酒廊和酒吧的露天平台、定制帐篷屋、草坪和座椅广场组成,The Garden Terrace comprise of an alfresco deck adjoining the Lounge and Bar, bespoke cabanas, rolling lawn and seating squares © Darren Soh
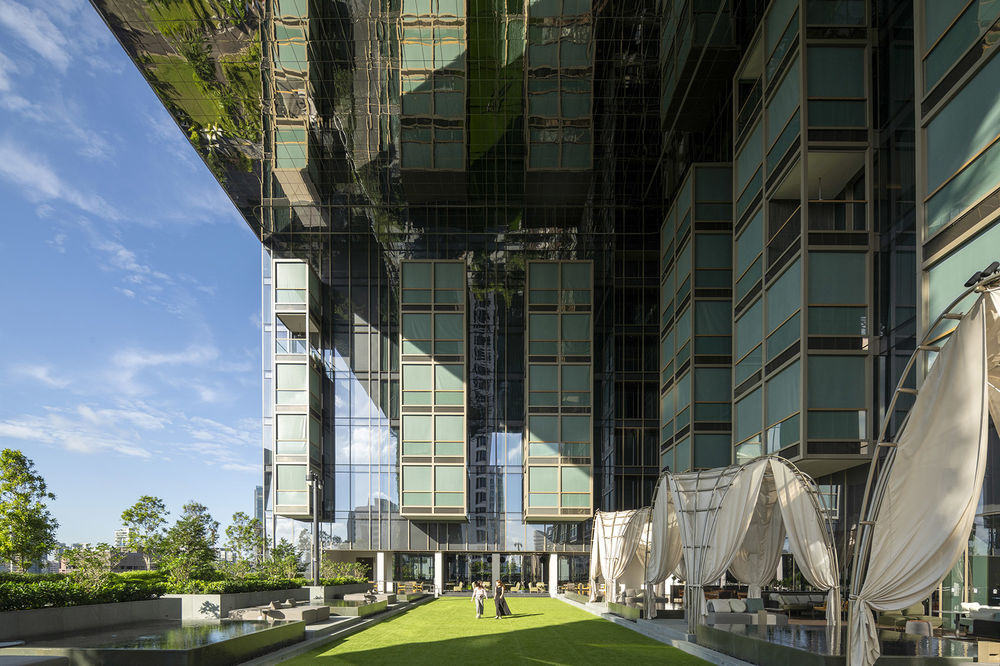
▼花园露台夜景,The Garden Terrace at dusk © Darren Soh
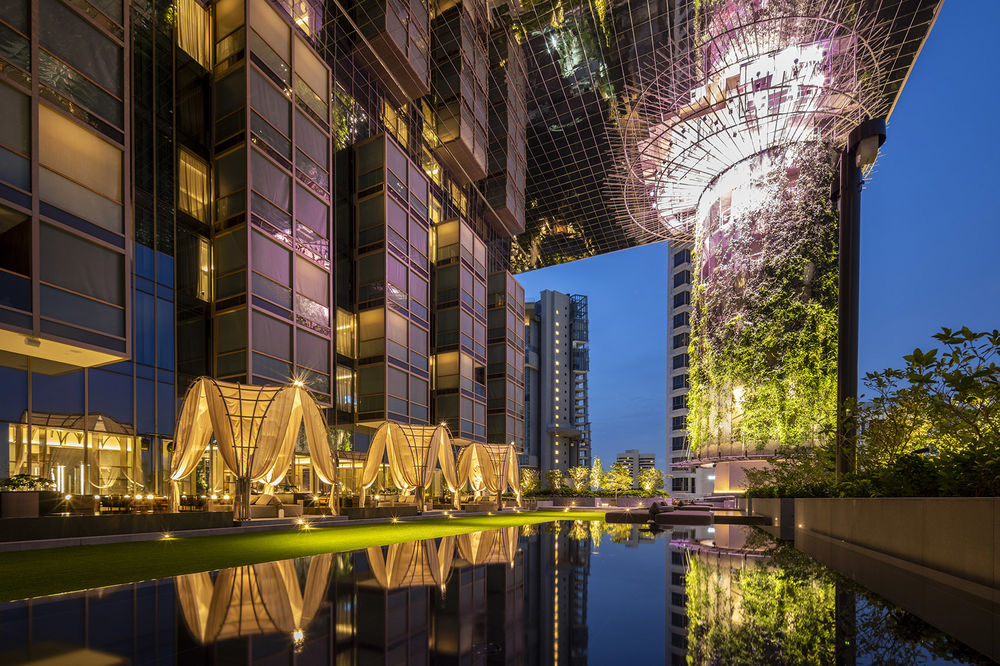
18层的云露台被构想为一个城市游览地,设有宴会厅、多功能厅和一个空中活动空间,银光闪闪的植物、反射水池与穿孔镜面天花板共同营造出梦境般的氛围。宴会厅拥有阶梯状的天花板,犹如漂浮在玻璃盒子上方的银色云枕。银色和白色色调延伸至19-23层的客房内部,凸显了云朵的轻盈感。
The Cloud Terrace (18th storey) is designed as an urban destination with a ballroom, a function room and an event space up in the sky, set in between silver-hued plantings, reflective pools and a perforated mirror ceiling. The Ballroom features a stepping ceiling like silver pillows of clouds floating above a glass enclosure to the terrace. The silver-white palette is extended into the guestrooms (19th-23rd storey) to accentuate the sense of lightness in the cloud.
▼云露台可将新加坡天际线的美景尽收眼底,The Cloud Terrace is a multipurpose social space against panoramic views of the Singapore skyline © Darren Soh
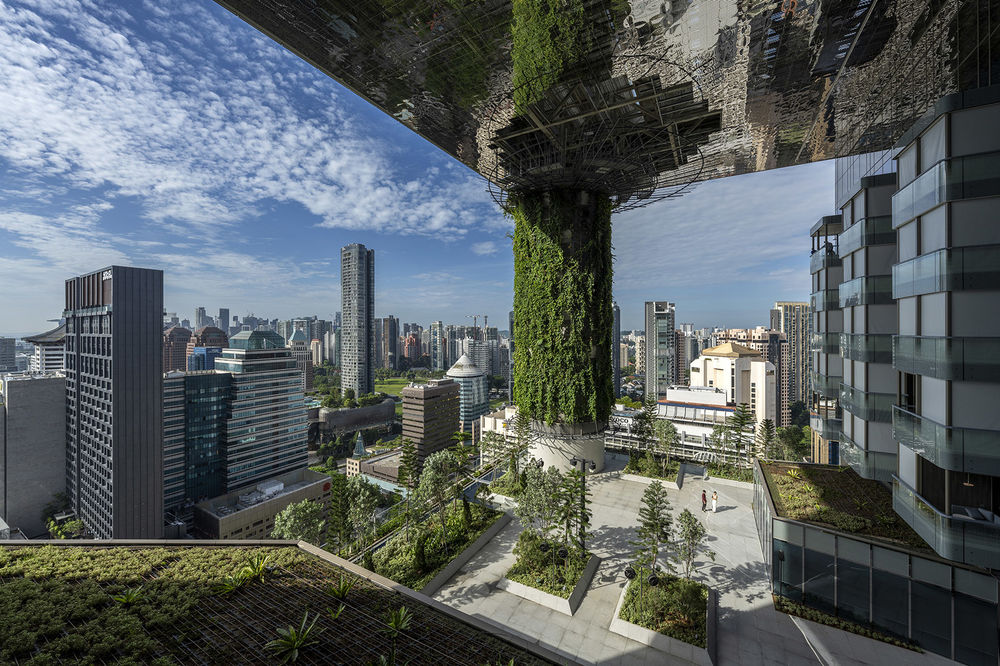
▼云露台是一个多功能社交空间,可在空中举办各种活动,The Cloud Terrace is a multipurpose social space for events up in the sky © Darren Soh
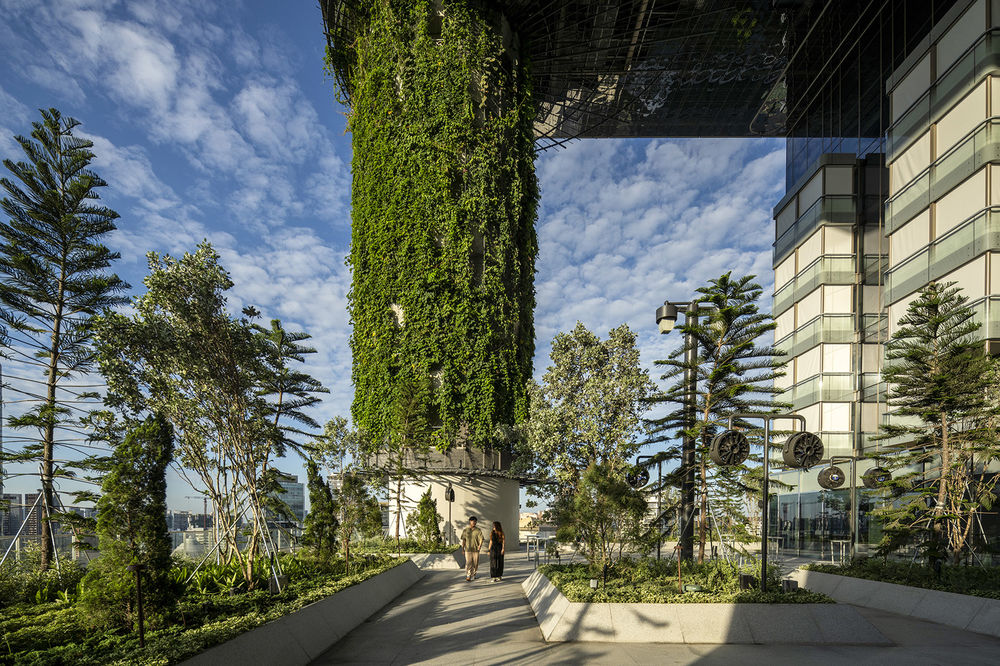
▼房间采用木质墙板、柔和的灯光和定制家具,营造出平静的氛围,The rooms provide a serene and calming environment, with timber wall paneling, soft lighting, customized furniture © Studio Periphery

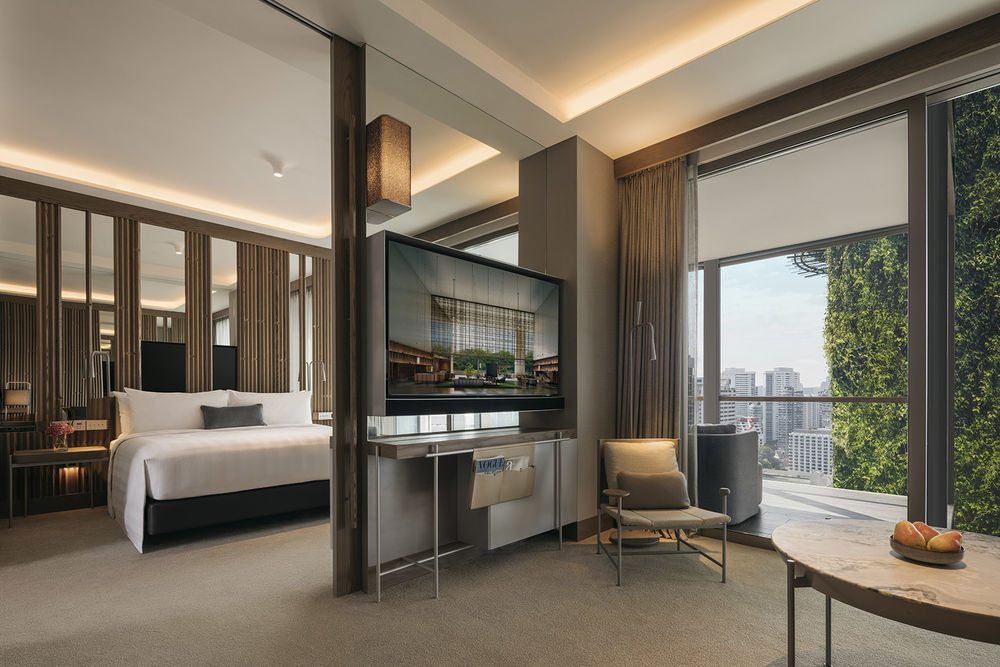
景观设计被当做建筑与室内设计的一部分,不同植物的选择增强了每个层级的主题体验。森林露台被设计为一个沉浸式的立体森林,阶梯式瀑布与景观水池的边缘种植了大量热带植物。海滩露台种植了棕榈树、海芙蓉和露兜树等常见的海岸植物。花园露台拥有修剪整齐的花园,设有小路、座椅和倒影池,周边环绕着花池,以及形如雕塑的红胶木和狗牙花木。云露台以松树、美洲悬铃木和刺柏为主,浅色的枝叶衬托出空间的宏伟高度。
The landscaping is designed as part of the architectural and interior palette. The selection of plants amplifies the experience of each stratum’s theme. The Forest Terrace is designed as an immersive 3-dimensional forest with a myriad of tropical plant species around the edges of a stepping waterfall and landscaped pond. The Beach Terrace is an urban beach with a meandering waterfront between groves of palms, sea hibiscus and pandanus, all coastal species found at the seaside. The Garden Terrace is a manicured garden with paths, seats and reflection ponds framed by planter beds and sculptural tree forms of Tristania and Tabernaemontana. The Cloud Terrace features pine, buttonwood and Juniperus with light foliage to reiterate the elevation of the space.
▼海滩露台提供了面向天际线的独特游泳体验,The Beach Terrace provides a unique pool experience against skyline © Studio Periphery
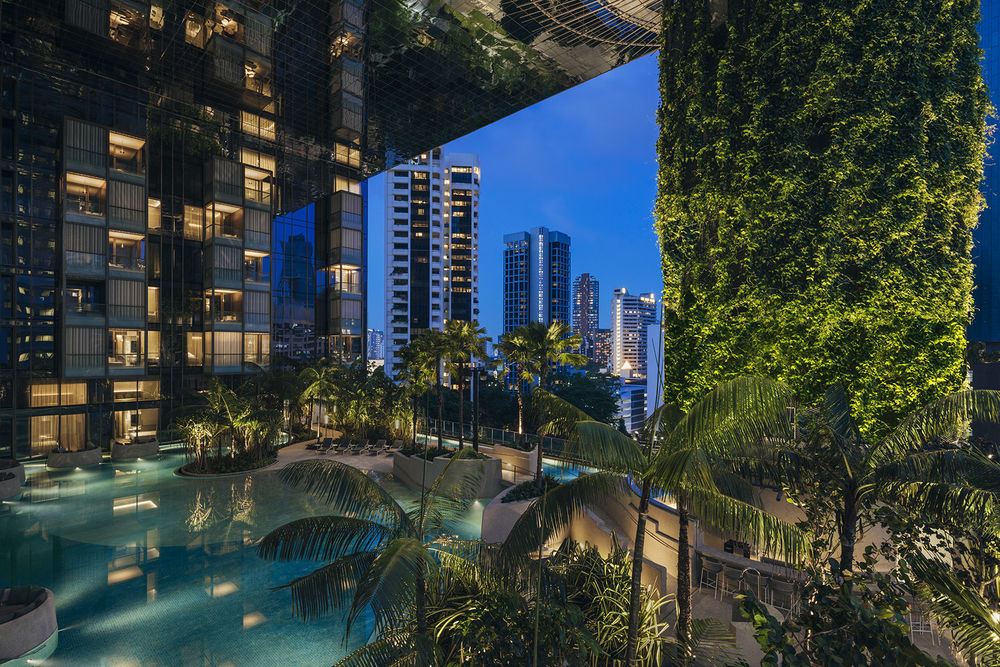
建筑、室内与景观设计共同营造出了流动于不同层级的“整体环境”,为客人带来了前所未有的酒店体验。所有人都将在此寻得自己喜爱的事物,每次入住亦会带来不同以往的全新体验。
The architecture, interior design and landscape create ‘total environments’ that flow through the different strata and give guests a very unique hotel experience. There is something for everyone, every return stay can give the guest a fresh and different experience.
▼一层平面图,1st Storey Plan © WOHA
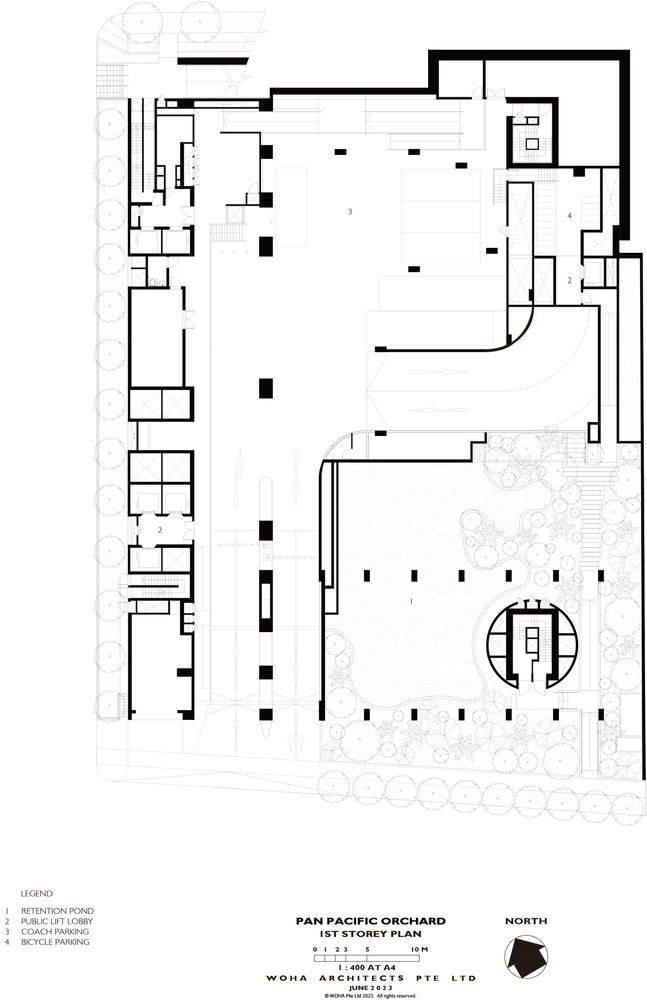
▼二层平面图(森林露台),2nd Storey Plan – Forest Terrace © WOHA
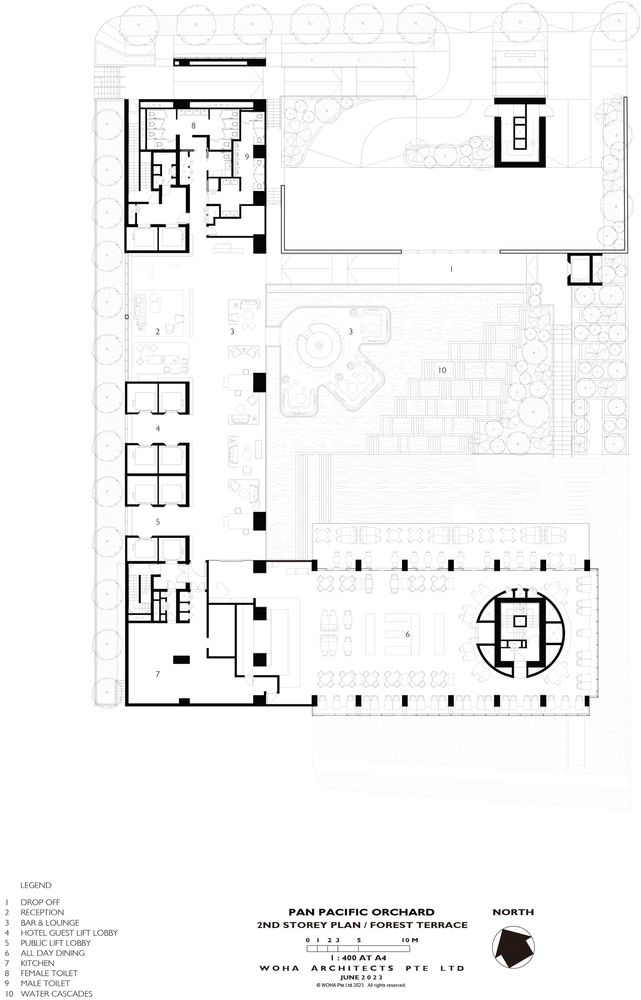
▼五层平面图(海滩露台),5th Storey Plan – Beach Sky Terrace © WOHA
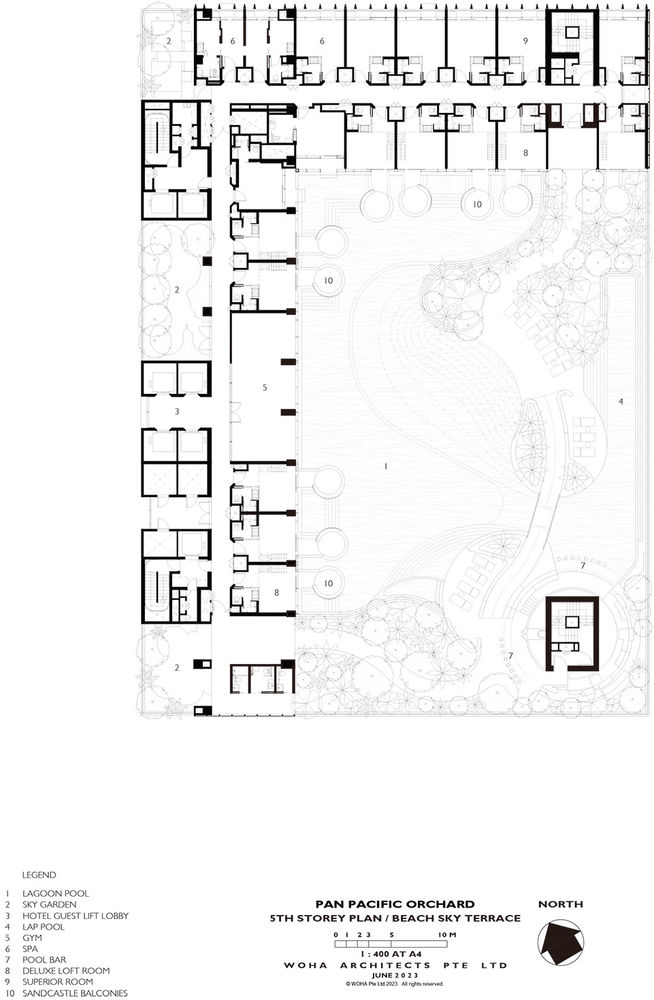
▼十一层平面图(花园露台),11th Storey Plan – Garden Terrace © WOHA
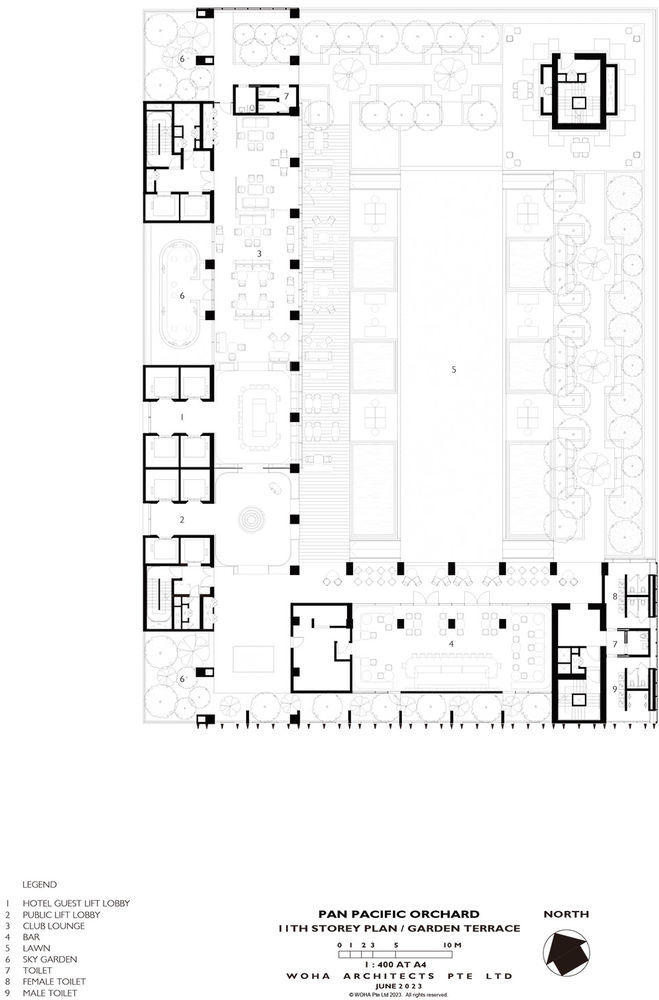
▼十八层平面图(云露台),18th Storey Plan – Cloud Terrace © WOHA
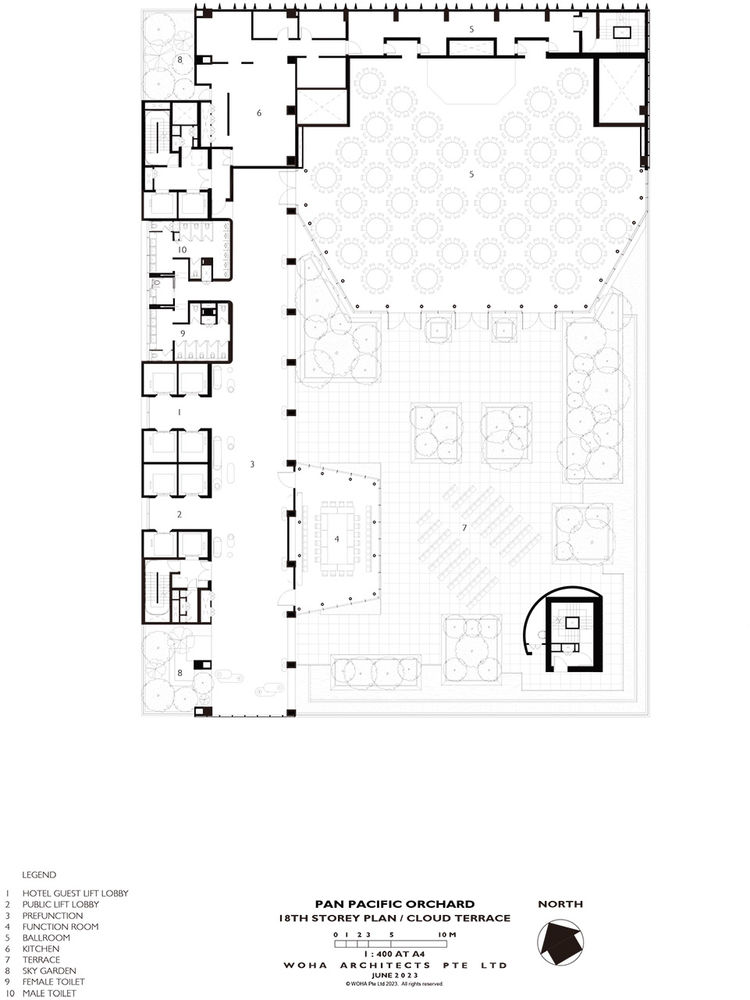
▼二十一层至二十三层平面图,21st-23rd Storey Plan © WOHA
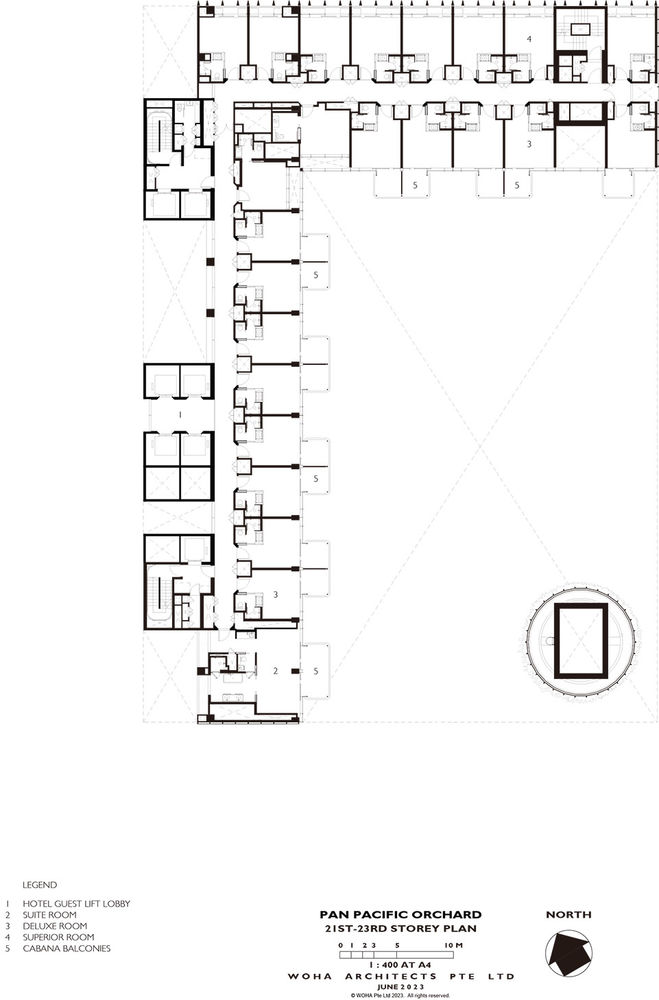
▼北立面图和南立面图,North Elevation & South Elevation © WOHA © WOHA
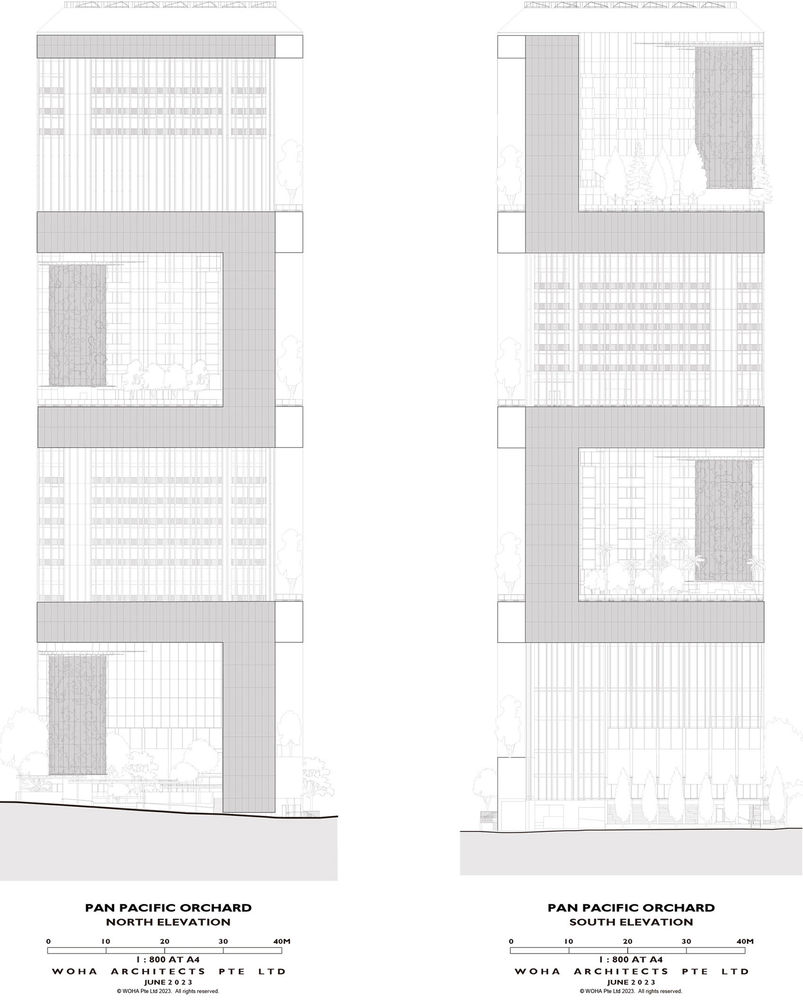
▼东立面图和西立面图,East Elevation & West Elevation © WOHA
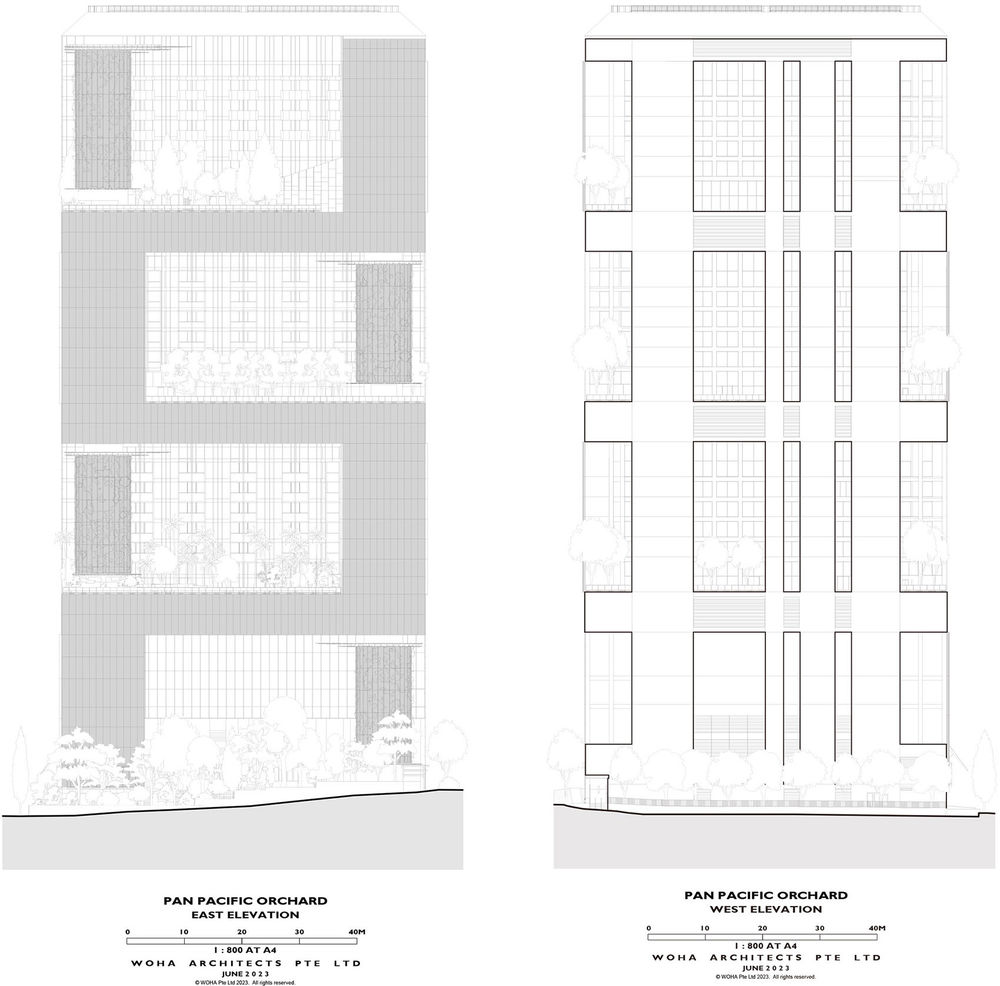
▼剖面图,Sections © WOHA
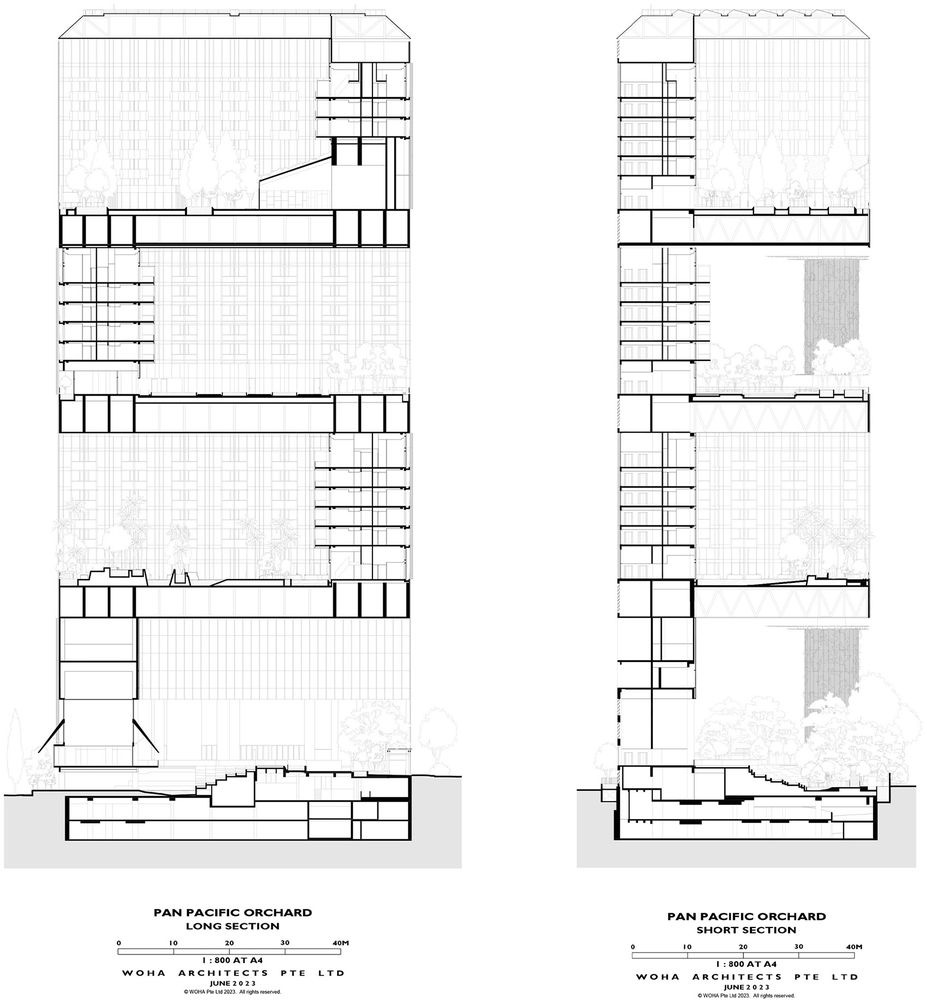
Project Title: Pan Pacific Orchard, Singapore Project Location: 10 Claymore Road Singapore 229540 Project Size: Plot Area:3,653.70 sqm Gross Floor Area:19,625 sqm Building Height:140.50 m from 1st storey Storeys:35 (based on floor-floor) 23 (based on lift landing) With 2 Basements Size/floor area of terraces:48.8m (L) x 31.5m (W) = 1537.2 sqm Ceiling height of Forest, Beach and Garden terraces:26.6 m Height of Cloud Terrace:30.625 m Architects:WOHA Architects Pte Ltd Wong Mun Summ Phua Hong Wei Herbert Salim Christina Ong Sofwan Yudhi Aristan Victoria Tan Chong Siew Way Evanne Kok Josephine Isip Bernard Lee William Chuo George Fung Quentin Sim Daniel Tan Koh Wei Ling Chen Jun Hao Tiang Yu Ping Arlinda Thresnadharana Lena Jin Jaey Lim
