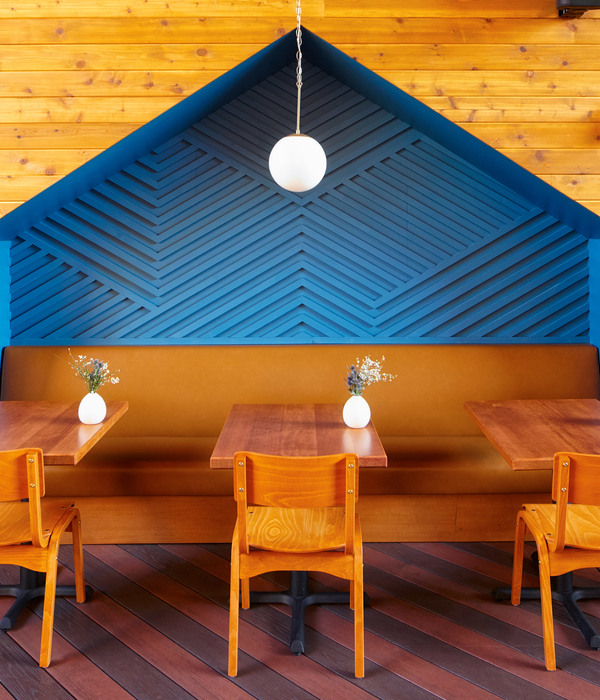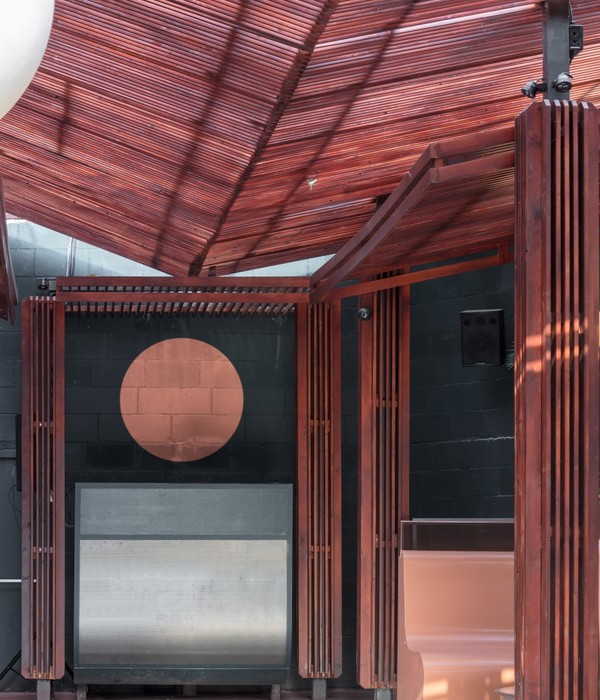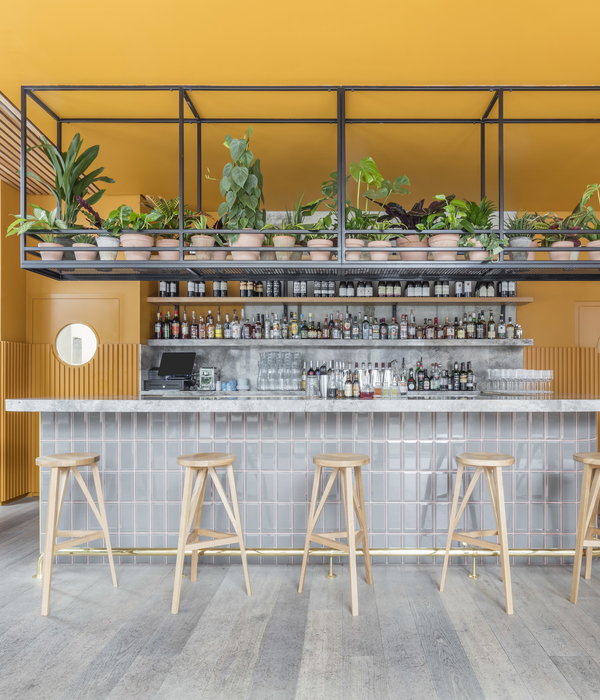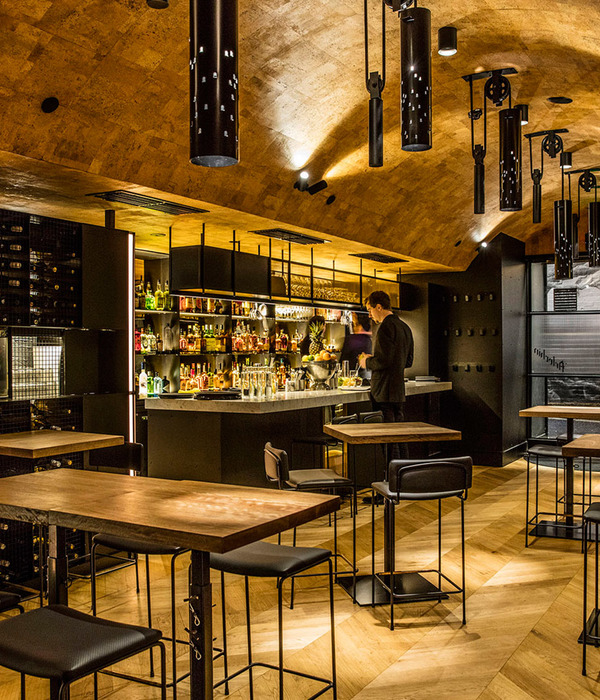空手道被定义为“日本的一种不需要使用武器的格斗体系……其目的是通过双手、手肘和脚的边侧发力来击倒对手”。这一解释也同样适用于本次设计的做法:质朴且不需要“武装”,与平静的空间氛围拥有相同的精髓,在这里,经过回收和重复利用的轻盈材料空间中的每一项活动赋予了额外的价值。
Karate is defined as a ” Japanese combat system without weapons… with the aim of knocking down the opponent by means of dry blows given with the edge of the hands, elbows and feet”. This definition adjusts very well to the action proposed for this project. Austerity and the absence of “weapons” are the essence of some calm spaces where recycling, light and pre-existence put an extra value to each of the activities to be carried out in these facilities.
▼主训练空间,the main training space © David Zarzoso
项目的轴线位于两个相连的大尺度开放空间,二者被赋予了相互对立的关系,并通过一面日式风格的木制栅格墙相隔开,形成一种持续的二元对立感。整个设计试图将这一概念发挥到极致,两个空间所使用的颜色在顺应功能的同时亦体现了这种对立的特征:秩序与混乱。
The axis of the project lies in the two large adjoining open-plan rooms, designed as opposites, separated by a large Japanese-inspired wooden lattice that generates a constant counterpoint and reaffirms the concept. Trying to carry this premise to the maximum, the colors used are presented opposite according to the program planned for each one of them. Discipline and chaos.
▼两个相连的开放空间通过木制栅格墙相隔开, two large adjoining open-plan rooms are separated by a large wooden lattice © David Zarzoso
▼主空间细节,interior views © David Zarzoso
▼器械训练室, strength training area © David Zarzoso
▼木制栅格墙细节, wooden lattice details © David Zarzoso
总体上说,项目团队试图将一个培训中心转变为可以用于举办各类活动的多功能空间,打造能够适应不同情境、同时又不违背其设计初衷的场所。
In summary, we have tried to turn a training center into a multifunctional space that can host all kinds of events, creating spaces capable of adapting to different situations without forgetting the function for which they were designed.
▼空间可以用于各种类型的活动,a multifunctional space that can host all kinds of events © David Zarzoso
▼普拉提训练,Pilates training © David Zarzoso
▼轴测分解图,axon exploded © Carlos Segarra Arquitectos
▼平面图,plan © Carlos Segarra Arquitectos
▼剖面图,section © Carlos Segarra Arquitectos
{{item.text_origin}}












