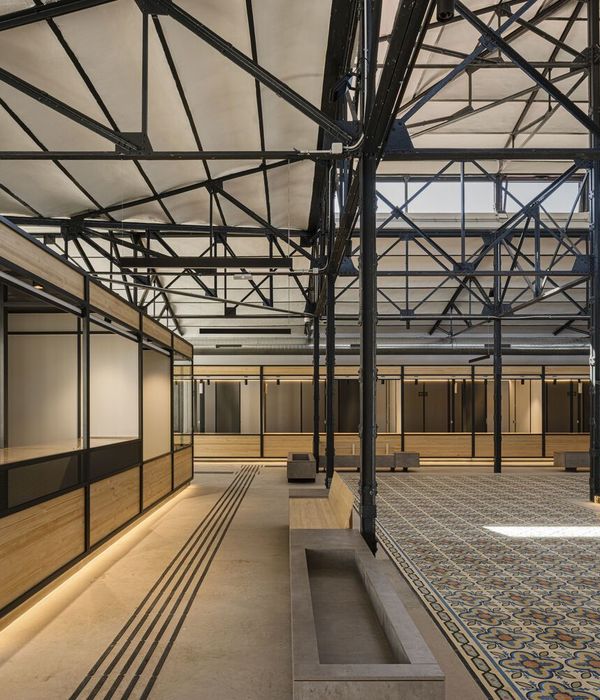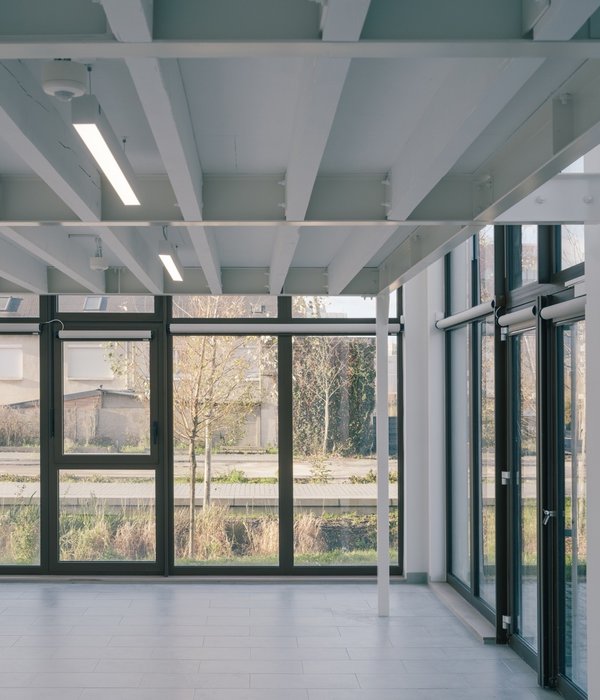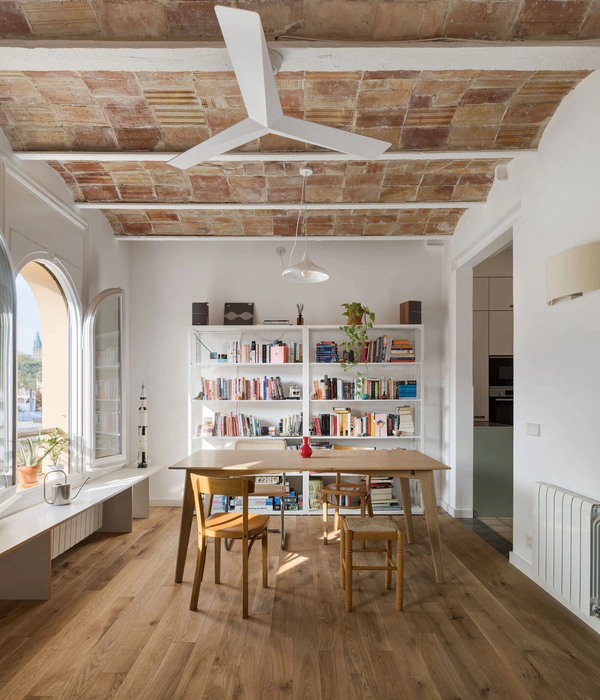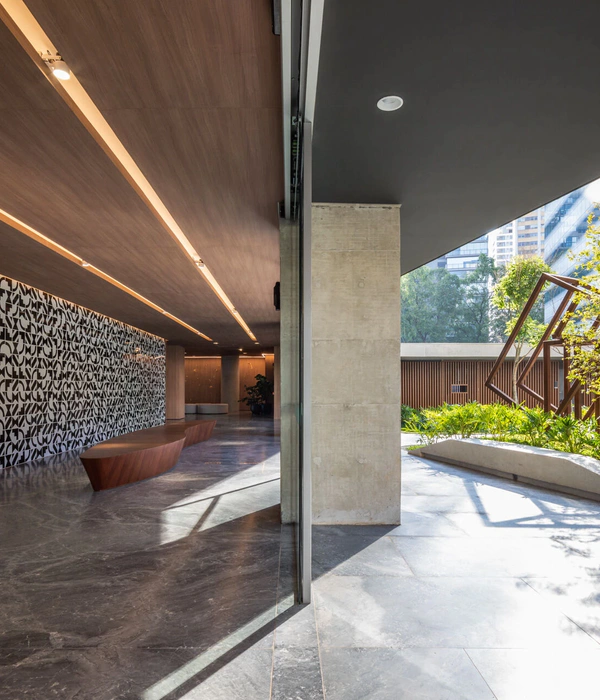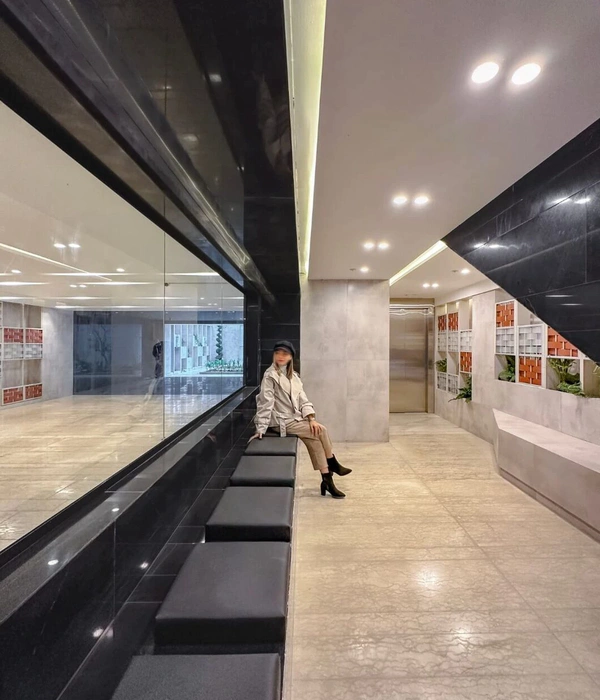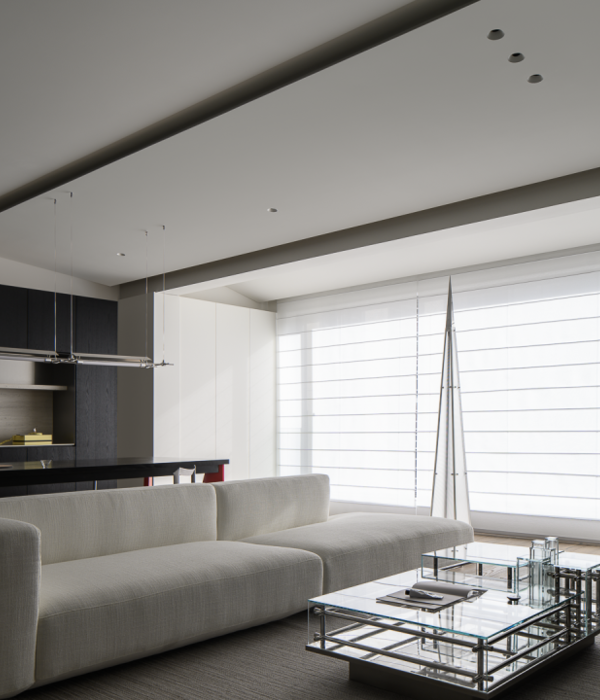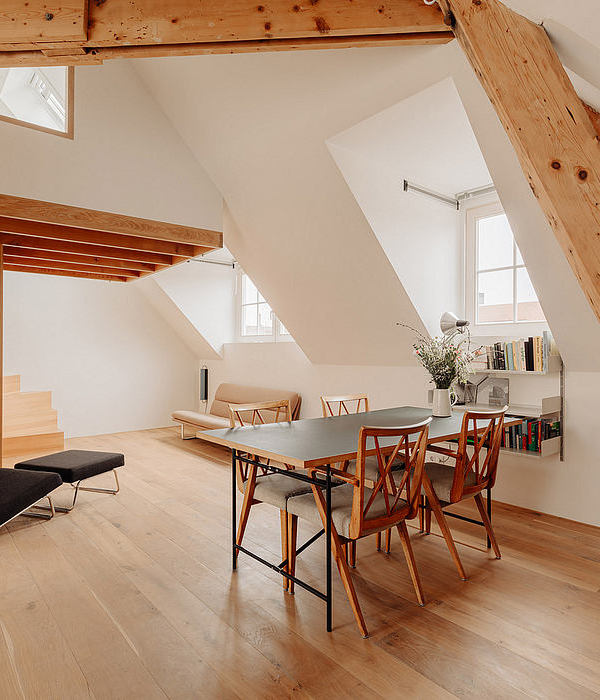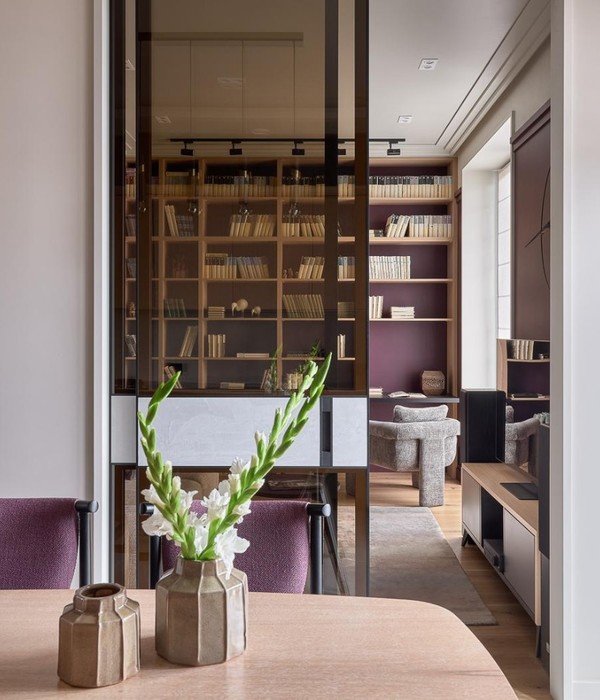© Aaron Leitz
艾伦·莱茨(Aaron Leitz)
架构师提供的文本描述。位于西雅图最著名的住宅区之一,城市小屋的设计满足了客户的愿望,一个私人的城市度假,将她与自然联系起来。坐落在该地段西北角的2400平方英尺的房子,使南边和东边的花园面积最大化。房子的交错脚印允许更多的玻璃,这增加了阳光照射和花园景观从每个房间。以净零能源使用为目标,家庭的设计包含了关键的可持续性功能,如光伏电池板和空气-水热泵。种植成熟的树木和茂密的绿色植物有助于把一个普通的城市填充区变成一个私人避难所。
Text description provided by the architects. Located in one of Seattle’s most established residential areas, City Cabin’s design answers the client’s desire for a private urban retreat that would connect her to nature. Siting the 2,400-square-foot house on the northwest corner of the lot maximizes garden areas on the south and east sides. The home’s staggered footprint allows for more glazing, which increases sun exposure and garden views from every room. With the goal of net-zero energy use, the home’s design incorporates key sustainability features such as photovoltaic panels and an air-to-water heat pump. Planting mature trees and dense greenery onto the site helped transform an ordinary urban infill lot into a private refuge.
Text description provided by the architects. Located in one of Seattle’s most established residential areas, City Cabin’s design answers the client’s desire for a private urban retreat that would connect her to nature. Siting the 2,400-square-foot house on the northwest corner of the lot maximizes garden areas on the south and east sides. The home’s staggered footprint allows for more glazing, which increases sun exposure and garden views from every room. With the goal of net-zero energy use, the home’s design incorporates key sustainability features such as photovoltaic panels and an air-to-water heat pump. Planting mature trees and dense greenery onto the site helped transform an ordinary urban infill lot into a private refuge.
“客户想要感觉她住在荒野里,而实际上,她的家就在一个普通大小的城市小区里。”-设计校长吉姆奥尔森(JimOlson)
“The client wanted to feel like she was living in the wilderness when, in fact, her home is on a regular-sized urban neighborhood lot.” – Jim Olson, Design Principal
“The client wanted to feel like she was living in the wilderness when, in fact, her home is on a regular-sized urban neighborhood lot.” – Jim Olson, Design Principal
© Aaron Leitz
艾伦·莱茨(Aaron Leitz)
城市小屋是围绕着一个中央集合空间组织起来的,它的两翼延伸开来:一个是主套房,另一个是客房和储藏区。住宅的心脏在规划和功能上,中心区域,包括一个开放式厨房和生活空间,是由一个16英尺高的天花板定义的单一体积。在这里,一堵全高的窗户墙可以俯瞰东南的花园,而神职人员的窗户在保持隐私的同时,最大限度地利用了太阳能,创造了一种轻盈的感觉。
City Cabin is organized around a central gathering space with two wings extending from it: one with the master suite and the other containing the guest room and storage areas. The heart of the home in plan as well as function, the central area, which consists of an open kitchen and living space, is a single volume defined by a 16-foot-high ceiling. Here, a full-height window wall overlooks the gardens to the southeast, and clerestory windows maximize solar gain and create a sense of lightness while maintaining privacy.
City Cabin is organized around a central gathering space with two wings extending from it: one with the master suite and the other containing the guest room and storage areas. The heart of the home in plan as well as function, the central area, which consists of an open kitchen and living space, is a single volume defined by a 16-foot-high ceiling. Here, a full-height window wall overlooks the gardens to the southeast, and clerestory windows maximize solar gain and create a sense of lightness while maintaining privacy.
© Aaron Leitz
艾伦·莱茨(Aaron Leitz)
© Aaron Leitz
艾伦·莱茨(Aaron Leitz)
材料和集会的选择主要是为了经济和可持续性,但调色板也从客户广泛的印第安艺术收藏中汲取灵感。混凝土地板的颜色是一种自定义的红色色调,灵感来自红雪松和绿宝石的颜色,而墙壁和天花板是由天然的,不染色的胶合板组成的,它的耐用性和简单性所选择的。在外部,从附近的水果仓库回收的冷杉壁板将自然的天气与最低限度的维护。耐久的镀锌钢板屋顶和梁端盖补充天然木材完成,发展了丰富的帕蒂纳与暴露。除了再生材料外,这座房子还采用了几种绿色策略,包括一个刚玉绿色屋顶,反映了客户长期参与环境保护的情况。
Materials and assemblies were chosen primarily for economy and sustainability, but the palette also draws inspiration from the client’s extensive Native American art collection. The concrete floors are tinted with a custom red hue inspired by red cedar and ochre colors, while walls and ceilings are made of natural, unstained plywood chosen for its durability and simplicity. On the exterior, fir siding reclaimed from a nearby fruit storage warehouse will weather naturally with minimal maintenance. Durable galvanized steel roofing and beam endcaps complement the natural wood finishes, developing a rich patina with exposure. Along with reclaimed materials, the house incorporates several green strategies including a sedum green roof, reflecting the client’s longstanding engagement with environmental conservation.
Materials and assemblies were chosen primarily for economy and sustainability, but the palette also draws inspiration from the client’s extensive Native American art collection. The concrete floors are tinted with a custom red hue inspired by red cedar and ochre colors, while walls and ceilings are made of natural, unstained plywood chosen for its durability and simplicity. On the exterior, fir siding reclaimed from a nearby fruit storage warehouse will weather naturally with minimal maintenance. Durable galvanized steel roofing and beam endcaps complement the natural wood finishes, developing a rich patina with exposure. Along with reclaimed materials, the house incorporates several green strategies including a sedum green roof, reflecting the client’s longstanding engagement with environmental conservation.
© Aaron Leitz
艾伦·莱茨(Aaron Leitz)
Architects Olson Kundig
Location Seattle, United States
Design Principal Jim Olson, FAIA
Project Team Jim Olson, FAIA, Design Principal; Renee Boone, Project Manager and Project Architect
Area 2400.0 ft2
Project Year 2015
Photographs Aaron Leitz
Category Sustainability
{{item.text_origin}}


