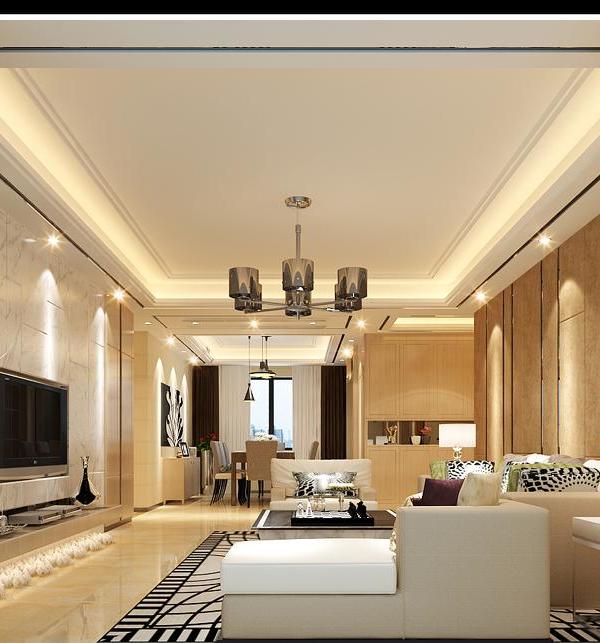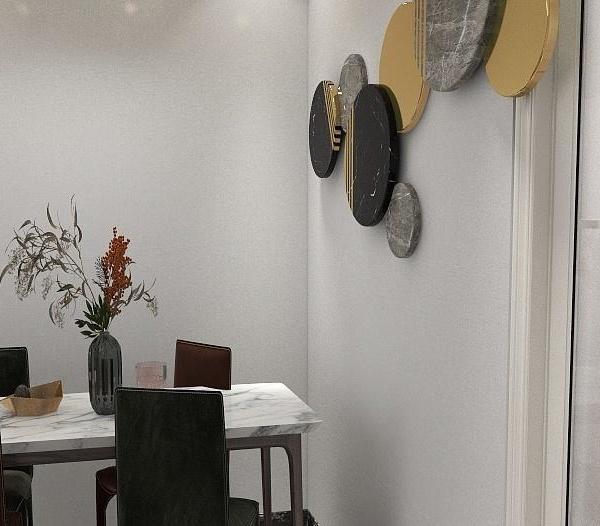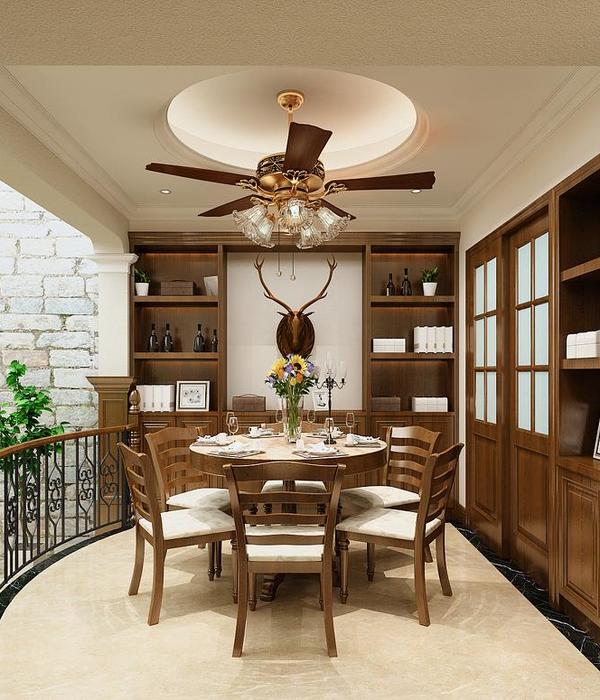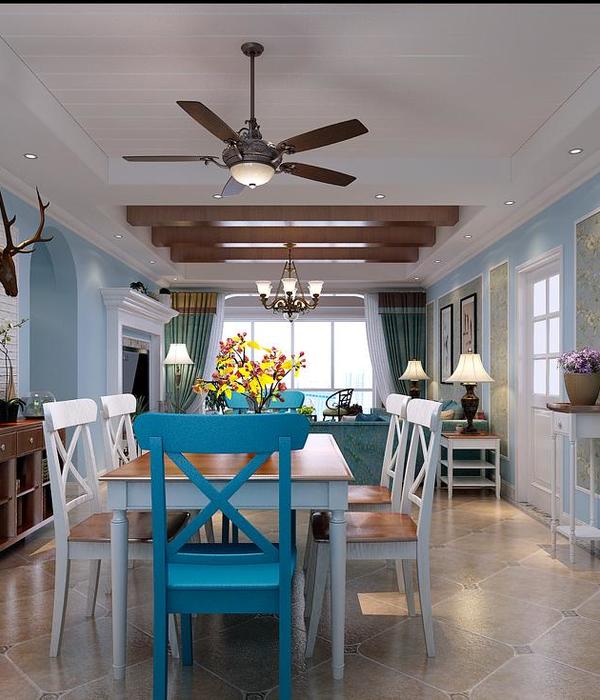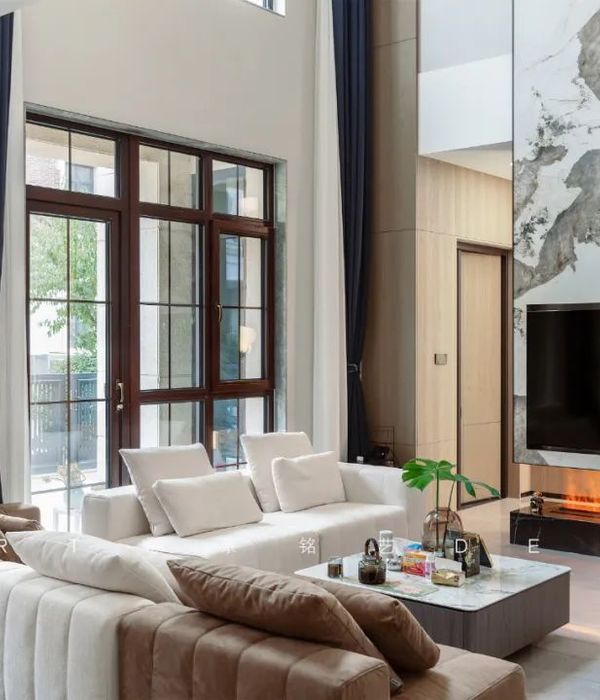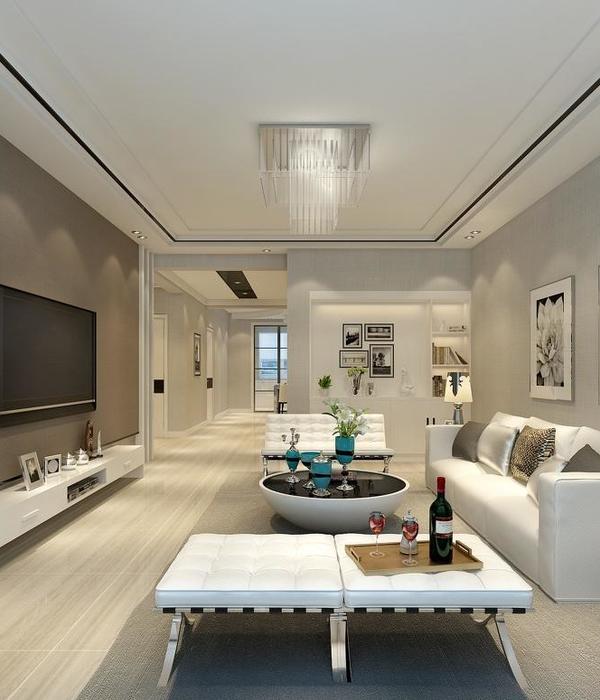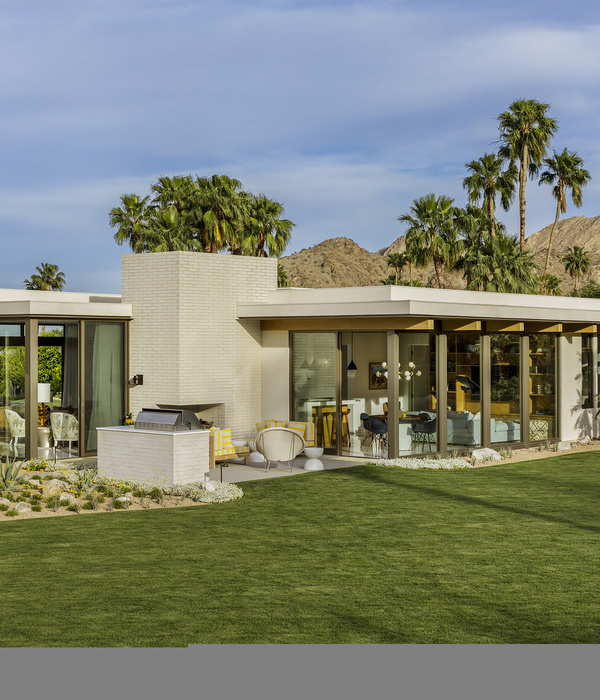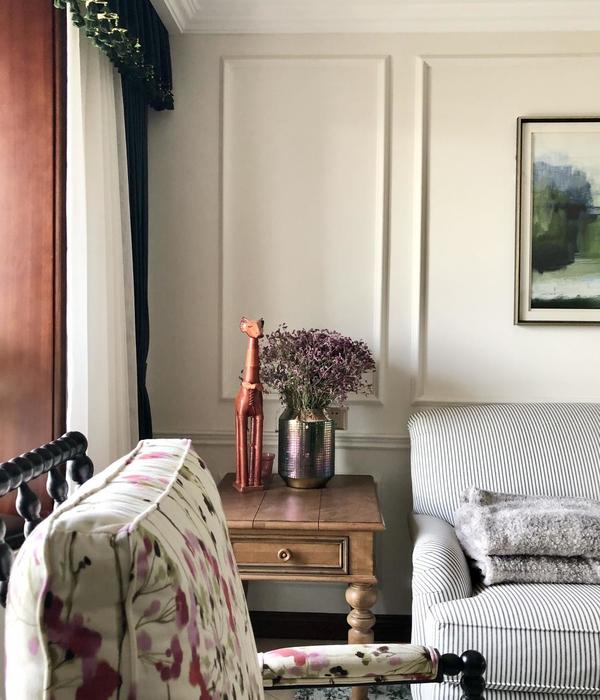总部位于雷恩的ALTA事务所(由Maxime Le Trionnaire和Gwenaël Le Chapelain创立)在2022年至2024年期间为Espacil Accession + Espacil Habitat设计了位于Saint-Jacques-de-la-Lande (Ille-et-Vilaine)的Aviator社会住宅。项目由两栋建筑组成,包含了52户住宅,建筑面积达3462平方米。两栋建筑之间由种植屋面联系在一起。
The Rennes-based ALTA agency (Maxime Le Trionnaire and Gwenaël Le Chapelain) has delivered the Aviator, a 52-home (3,462 m2 GFA) program in Saint-Jacques-de-la-Lande (Ille-et-Vilaine), between 2022 and 2024, for Espacil Accession + Espacil Habitat, the contracting authorities. The project is composed of two buildings linked by a planted slab.
▼项目鸟瞰,aerial view of the project ©C. Broyez
Aviator项目位于雷恩市混合开发区ZAC la Courrouze的Mermoz地块,该地块曾是军事工业和存储基地。作为住房开发,本项目是Jean Mermoz大道周边城市更新与规划的一部分。落成后的项目将成为通往城市中心的新门户,为包括自行车道与步行道的城市慢行交通系统做出重要的贡献,同时,从场地距离重要的城市交通枢纽仅几分钟的步行路程,可直达Saint-Jacques-Gaîté多式联运换乘站(公交、地铁和停车换乘设施)。
▼区位图,location ©ALTA
Located on former army industrial and storage sites in the Mermoz sector of the ZAC la Courrouze (mixed development zone) in the Rennes metropolitan area, the Aviator is a housing development completed by the requalification and redevelopment of the boulevard Jean Mermoz. This new gateway to the city gives pride of place to soft mobility (bicycles and pedestrians), directing traffic to the Saint-Jacques-Gaîté Multimodal Inter- change Hub (bus, metro and park-and-ride facilities), located just a few minutes’ walk away.
▼项目与周边环境,the project and surrounding environment ©C. Broyez
▼建筑与景观,architecture and landscape ©C. Broyez
位于该地块内的各个街区以及街区中的建筑,沿林荫大道以梳状的模式布局,城市规划工作室Studio Paola Vigano为该区域规划了交替的建筑和景观区域,以种植屋面连接起规则的建筑序列,进而创造出南北方向的空间留白。每个街区都延续着相同的模式设计。在本项目中,两座建筑垂直于林荫大道,由半地下停车场上方的种植屋面连接。
▼轴测图,axonometric drawing ©ALTA
Along the boulevard, the buildings of the various blocks in this sector are laid out in a comb-like pattern, with the urban planners (Studio Paola Vigano) having designed regular sequences of alternating buildings and landscaped areas (valleys and planted slabs) to create north/south porosities. Each block is designed along the same pattern: two buildings perpendicular to the boulevard, linked by a planted slab above the semi- underground parking lot.
▼街道视角,street view ©C. Broyez
▼外观概览,overall of the appearance ©C. Broyez
ALTA住宅区由一座六层建筑以及一座三层建筑组成,以丰富的建筑轮廓在Jean Mermoz大道上创造出了和谐的城市街景,同时两栋建筑之间朝南的美丽露台,也为居住们提供了一处向景观开放的公共空间。悬于街道上方的种植屋面统一了街区的构图,这处场所如同一张巨大的野餐桌,创造出交流和聚会的绿色空间。
ALTA’s project is composed of two buildings whose skyline varies from GF+5 to GF+2 to create an urban signal on the boulevard Jean Mermoz and to insert beautiful terraces to the south that open onto the landscape. The planted slab overhanging the street unifies the composition and provides a green space for exchanges and meetings, enhanced by a large picnic table.
▼停车场屋顶为种植屋顶,planting roof of the parking ©C. Broyez
▼阶梯式立面,stepped facade ©C. Broyez
▼建筑外观,exterior views ©C. Broyez
住宅楼内的所有公寓都是敞开的,具有两个甚至三个不同的朝向。位于角落的长廊塑造了建筑体量,并被设计为额外的房间,宽大的窗台保护了室内空间免受街道噪音的滋扰。在朝南的一侧噪音问题较少,因此住房单元均通过阶梯式露台向远处的景观开放。
The homes are wide-open, with double or triple orientation. The loggias, carved into the building volume and located in the corners, are designed as additional rooms, protected from the nuisance of the street by a masonry window sill. On the south-facing side, where these nuisances are less of a concern, the housing units open out onto the distant landscape via stepped terraces.
▼由中央花园看建筑,viewing the building from the central green space ©C. Broyez
▼建筑近景,closer view of the building ©C. Broyez
Aviator项目提供了多种住房类型:临街一侧紧凑的T2或T3公寓,西立面一侧设有小花园的复式公寓,以及面向中央开放绿地、设有独立入口和大露台的住宅。所有住宅单元均以相同的方式进行设计,无论之后租户的贫富阶级。
The Aviator project offers a variety of housing types: compact T2 or T3 apartments on the street, souplexes with small gardens on the west facade, and homes with independent entrances and large terraces on the planted slab. All units are treated in the same way, regardless of how they are financed.
▼绿色空间中的聚会场所,meeting area in the green space ©C. Broyez
▼近景,closer view ©C. Broyez
浅灰色的涂料突出了外立面上的混凝土肌理、中空接缝,以及凹槽。木制品和锁具以一种温暖的棕色色调营造了和谐的整体效果,并与林荫大道对面的石墙相呼应。宽大的梯形前厅区分了大厅、活动室和自行车室,并与二层空间中的拱廊相得益彰。
The concrete of the facades, the layout of the hollow joints and the recesses are enhanced by a light grey stain. The wood- work and locksmithing warm up the overall effect with a brown hue, echoing the stone wall on the opposite side of the boulevard. The halls, activity rooms and bicycle rooms, differentiated by large trapezoidal bays borrowing from the vocabulary of arcades, punctuate the first floor.
▼立面,facade ©C. Broyez
该项目以社会租赁贷款(BRS)计划为基础,提供了堪称社会典范的住房组合模式,包含了52个住房单元,其中包括22个租赁单元、5个限制使用单元、9个自由使用单元,以及16个社会租赁贷款计划涵盖的住房单元。考虑到这一点,Ille-et-Vilaine人居与人文协会在Aviator的两个商业单元之一中又额外规划了14套公寓和堪称“第三生活空间”的民宿。这些公寓或民宿可根据临时入住协议,在有限的时间内出租/转租。
Based on a social rental loan (BRS) scheme, this program is exemplary in its social mix: 52 housing units, including 22 rental units, 5 controlled-access units, 9 free-access units and 16 units covered by the social rental loan scheme. With this in mind, the association Habitat et Humanisme Ille-et-Vilaine has fitted out 14 apartments and a third-living space in one of the Aviator’s two business units. These units can be rented/su- blet for a limited period of time under a temporary occupancy agreement.
▼底层车库,ground floor parking ©C. Broyez
▼自行车室,bicycle room ©C. Broyez
▼细部,details ©C. Broyez
▼户外家具,outdoor furniture ©C. Broyez
联合开发区ZAC la Courrouze致力于卓越的可持续发展,并更好地预测未来的住房法规,因此,在本项目中设计整合了一系列生态措施,从而获得了该地区特定等级水平的认证:NF Habitat HQE Courrouze。
Finally, as the ZAC la Courrouze (Joint Development Zone) is committed to sustainable excellence, and to better anticipate future housing regulations, a series of measures integrated into the development of new housing has resulted in the certification of a performance level specific to the district: NF Habitat HQE Courrouze.
▼室内概览,overall of interior ©C. Broyez
▼入口大厅,entrance hall ©C. Broyez
▼公寓内部,interior of the apartment ©C. Broyez
▼楼梯间,staircase ©C. Broyez
作为Mermoz地区首批建成的项目之一,Aviator社会住宅正在推动环境质量的提升,其所有建筑表现均达到了9星级“优秀”的水平,而ZAC的其他项目则仅达到6星级“高性能”水平。
The Aviator, which is one of the first projects to be built in the Mermoz sector, is pushing the boundaries in terms of environ- mental quality, requiring all its operations to reach the «Excellent» level (9 stars), compared with the «Very High Performance» level (6 stars) for the rest of the ZAC.
▼项目概览,overall of the project ©C. Broyez
▼项目概览,overall of the project ©C. Broyez
▼模型,model ©ALTA
▼总平面图,master plan ©ALTA
▼一层平面图,ground floor plan ©ALTA
▼二层平面图,first floor plan ©ALTA
▼南立面,south elevation ©ALTA
▼北立面,north elevation ©ALTA
▼剖面图,section ©ALTA
▼剖面细部,detailed section ©ALTA
Location:ZAC la Courrouze, Saint-Jacques de la Lande (35)
Project Managers:Espacil Accession + Espacil Habitat
Architect:ALTA architectes – urbanistes
Developer:Territoires
Urban planner:Studio Paola Vigano + Charles Dard (landscaper)
Deliveries:2022 to 2024
Project completed:mission completed
Surface:3 462 m2 GFA (Gross Floor Area) – 3 135 m2 Living Area
Program:22 social rental housing + 30 housing subsidy including 16 social rental loan + 2 commercial units
Performances:NF Habitat HQE 9 stars – RT 2012-10%
Credits:photographs : ©C. Broyez
graphic documents : ©ALTA
{{item.text_origin}}

