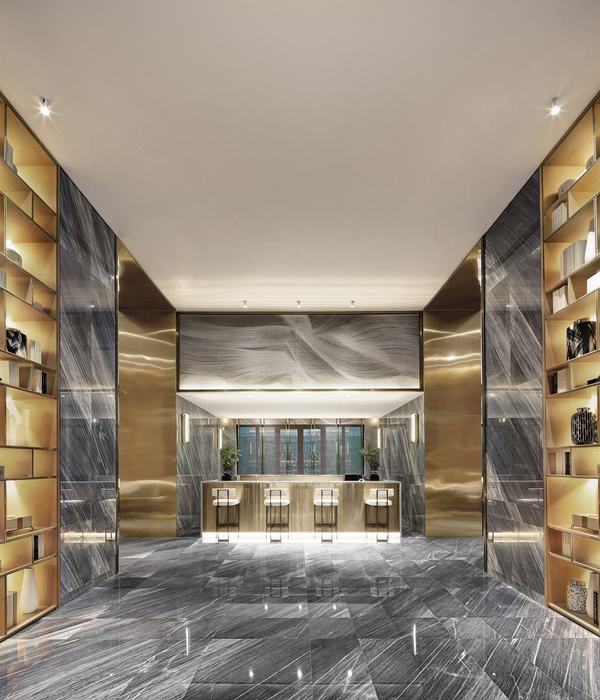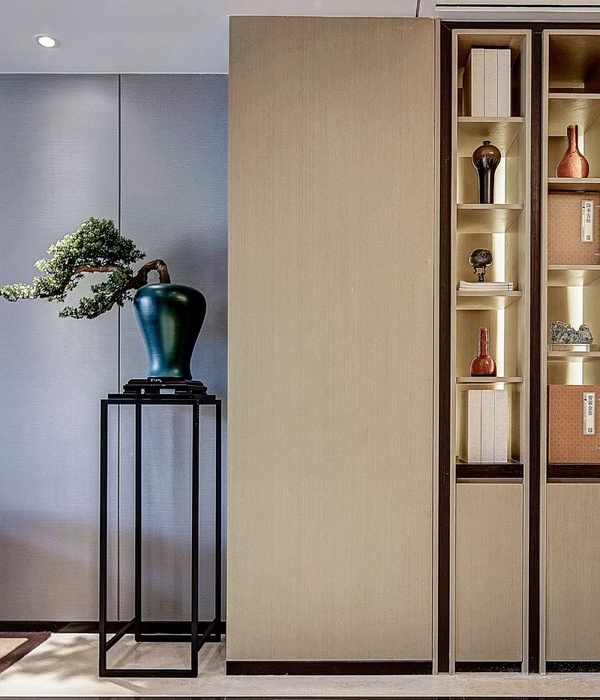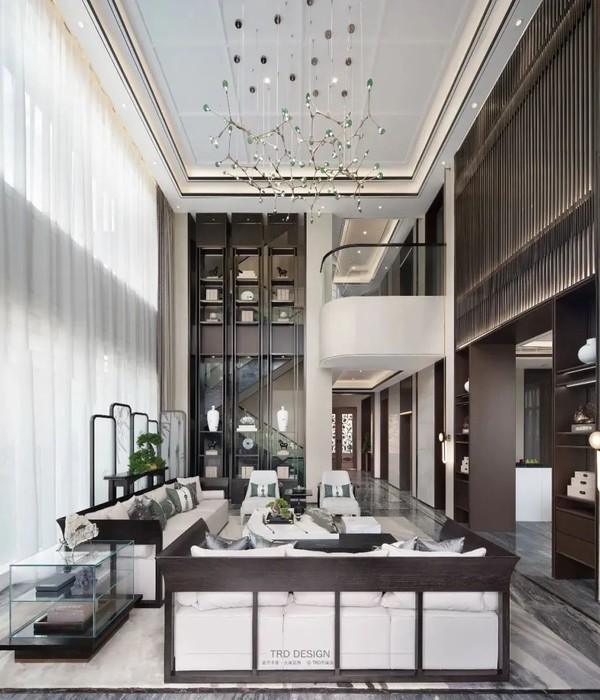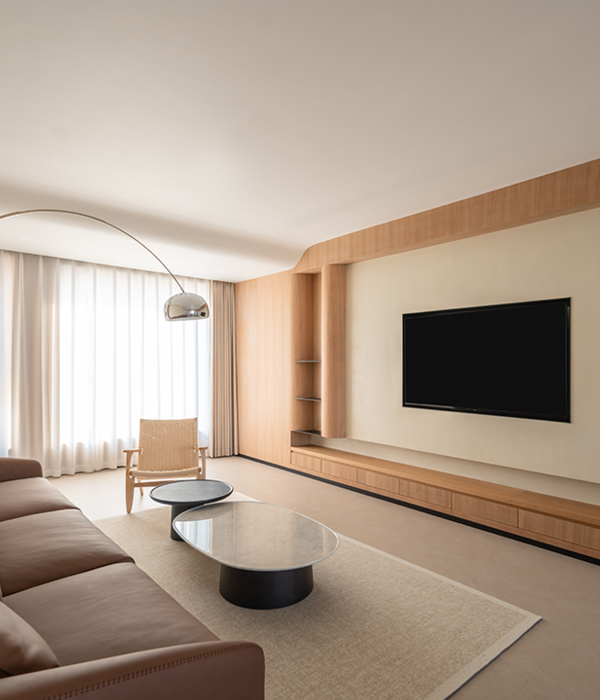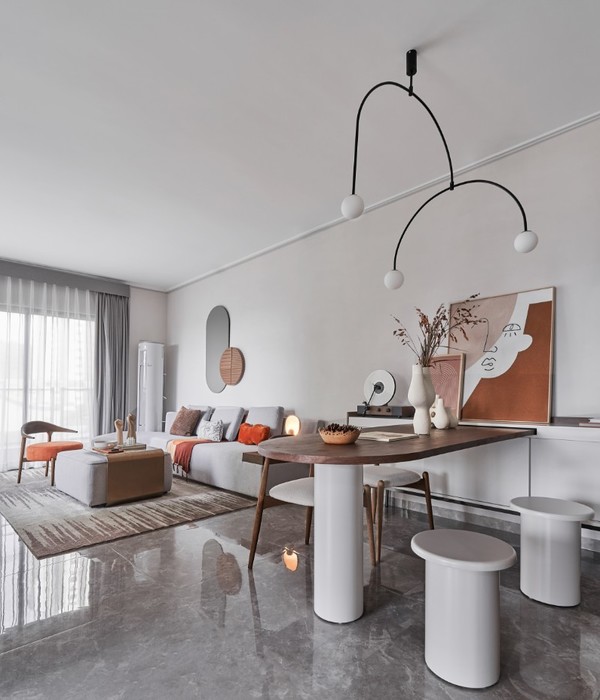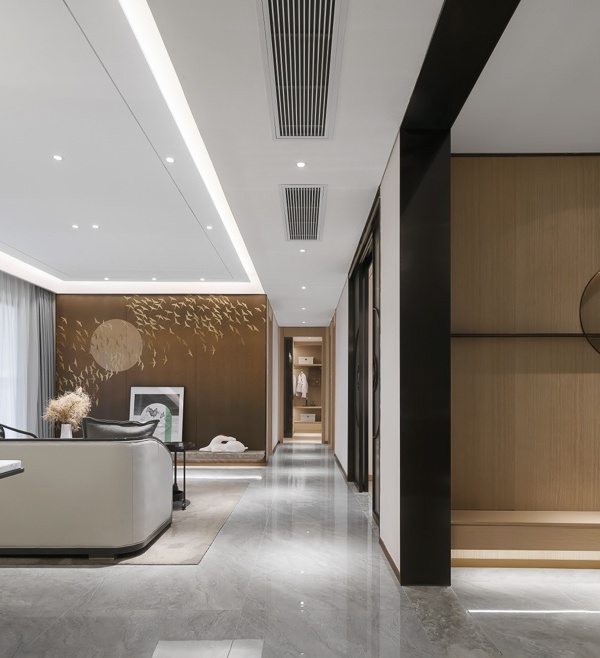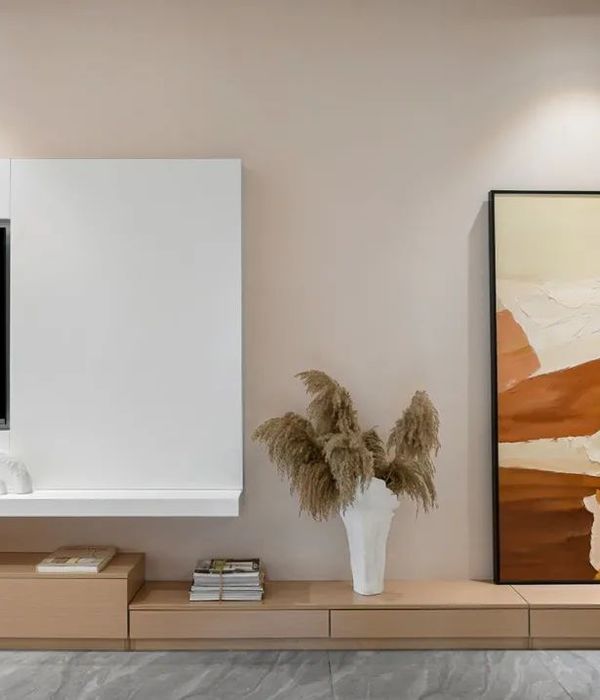这套住宅是屋主入住一年后拍摄的,展现了一种质朴放松的生活方式。屋主是手工爱好者,喜欢用相机记录家居生活,手工作品点缀着家里的每个角落。房子以暖色调为主,搭配各种颜色的摆件,创意十足的装饰画与挂件增添了童趣。让我们从不同角度来感受这个充满温馨和乐趣的家吧!
This home was photographed a year after the homeowner moved in and shows a rustic and relaxed lifestyle. The homeowner is a crafts enthusiast who likes to record home life with her camera, and her handmade works embellish every corner of the house. The house is mainly in warm colors, with various colorful ornaments, creative decorative paintings and wall hangings add children’s fun. Let’s feel this home full of warmth and fun from different angles!
▼主要空间概览,Overall view © 兰斯
玄关
Foyer
入户处的天花是原始结构留下的天窗,在进行翻新后保留它原有的光影效果,地面的微水泥与屋内实木地板形成区分,增加了空间的层次感。一侧的成品衣帽架与实木边框穿衣镜,可方便屋主出门前的收拾和打扮,门边的软木板墙,记录着屋主一家的点点滴滴,温馨而又有趣。半开放式可调节柜体,可以收纳杂物,又可以随心变换。
The ceiling at the entrance is the skylight left by the original structure, which retains its original light and shadow effect after renovation, and the micro-cement on the ground distinguishes itself from the solid wood flooring in the house, increasing the sense of space hierarchy. The finished coat rack and solid wood framed dressing mirror on one side can facilitate the homeowner to tidy up and dress up before going out, and the cork board wall beside the door records the homeowner’s family’s bits and pieces, which is cozy and interesting. Semi-open adjustable cabinets can store sundries and can be changed at will.
▼一层空间入户区,first floor space entry area © 兰斯
客厅与休闲阳光房相连,形成了一个宽敞明亮的多功能区域。橙色的钓鱼灯,红色的小推车为整个空间增添了几分活力和温馨。全屋平顶天花,墙面刷的是带有肌理的天然黏土,软软糯糯的沙发,随意摆放的休闲椅,营造了一种松弛的家居氛围。
The living room is connected to the relaxing sunroom, creating a bright and spacious multi-functional area. Orange fishing lamps and red carts add a bit of vitality and warmth to the whole space. The whole house has a flat ceiling, the walls are painted with natural clay with texture, soft and sticky sofas, and casually placed lounge chairs, creating a relaxing home atmosphere.
▼一层会客区,ground floor parlor © 兰斯
休闲阳光房的多功能区使用的是上下内倒铝包木窗,可以根据需要调节光线和通风;左右两侧的音乐角与读书角,可以让大人、小朋友一块学习交流,同时培养她们的兴趣和爱好。
The multifunctional area of the leisure sunroom uses upper and lower inverted aluminum-clad wood windows, which can adjust the light and ventilation as needed; the music corner and reading corner on the left and right sides allow adults and children to learn and communicate together while cultivating their interests and hobbies.
▼多功能区,multifunctional area © 兰斯
餐厨区以开放式设计,让空间更加通透和流畅。不锈钢台面,耐用而又易于清洁。岛台侧面的轨道插座,可以随意移动电器设备,方便使用。
The dining and kitchen area is designed in an open plan for a more airy and fluid space. Stainless steel countertops are durable yet easy to clean. Track outlets on the side of the island table allow you to move your electrical equipment around for convenience.
▼餐厨区,restaurant kitchen © 兰斯
Foscarini Greg吊灯,以纯粹的白色呈现优雅的造型,灵感源自一颗破茧的蛋,象征创意重生。不规则的样貌,展现不拘泥于世俗的个性,超越传统,迎向新视野。可移动垃圾桶隐蔽在橱柜台面下,方便清理厨余和生活垃圾。
The Foscarini Greg chandelier, with its elegant shape in pure white, is inspired by an egg breaking out of its cocoon, symbolizing the rebirth of creativity. With its irregular shape, the Greg shows a non-conformist personality, transcending tradition and embracing new horizons. The removable trash can is hidden under the countertop of the cabinet, which is convenient for cleaning up food waste and household garbage.
▼餐厅概览,dining room overview © 兰斯
▼餐厨区,kithcne and dining area © 兰斯
厨房一侧的咖啡角,在制作一杯现磨的咖啡,宅家享受慵懒的时光。内嵌的冰箱在节省空间的同时也保持了空间的整洁。
Coffee corner on the side of the kitchen, in making a cup of freshly ground coffee, home to enjoy the lazy time. The built-in refrigerator saves space while keeping the space tidy.
▼餐厅特写,dining room closeup © 兰斯
楼梯区
Staircase Area
楼梯区的小角落,也成为了一个小小的展示区,屋主使用纳米胶可自由粘贴孩子们的创意作品,根据不同时期的绘画进行跟换。
The small corner of the staircase area has also become a small display area, where the homeowner can use nano adhesive to freely paste the children’s creative works, according to the different periods of the painting to follow the replacement.
▼通向二层的楼梯,stairs © 兰斯
楼梯区是连接各个楼层的重要空间,扶手是师傅现场打磨的,边角的线条流畅,一直延伸到顶层的阁楼。阁楼楼梯下方有一处小型储物柜,可以收纳一些不常用的物品,保持了它的美感与功能性。
The staircase area is an important space connecting all floors, and the handrail is polished by the master on site, with smooth lines on the edges and corners, extending all the way to the attic on the top floor. There is a small storage cabinet underneath the attic staircase, which can store some infrequently used items, maintaining its beauty and functionality.
▼楼梯扶手,handrail on the stairs © 兰斯
主卧
Master Bedroom
主卧的床靠近窗户,可享受被阳光唤醒的早晨,木制的床,与空间的风格相协调,也给人一种温暖舒适的感觉。卧室地面为鱼骨拼木地板,床尾的白色落地的灯增加了氛围感。
The bed in the master bedroom is close to the window, so you can enjoy waking up in the morning with the sunshine. The wooden bed, which harmonizes with the style of the space, also gives a warm and comfortable feeling. The bedroom floor is made of herringbone wood, and the white floor lamp at the end of the bed adds a sense of ambience.
▼卧房中的一盏灯,A lamp in the bedroom © 兰斯
▼主卧,master bedroom © 兰斯
▼主卧白色床尾灯,white bedside lamp for master bedroom © 兰斯
儿童房
Children’s Room
儿童房是两层的上下床,满足睡眠需求同时也增加了空间的趣味性。
The children’s room is a two-tiered bunk bed, which meets sleeping needs while also adding interest to the space.
▼儿童房上下床,children’s room bunk bed © 兰斯
衣柜的门板采用了更为节省空间的折叠门,开口更大,方便小朋友拿取衣物,角落的懒人沙发,颜色跳跃的装饰吊灯都给卧室带来了点缀。
Closet door plate using a more space-saving folding door, the opening is larger, easy for children to take clothes, the corner of the lazy sofa, color jumping decorative chandelier to the bedroom have brought embellishment.
▼儿童房的小角落,Children’s room nook © 兰斯
二楼卫生间
bathroom
卫生间采用了四分离的空间设计,将洗手台、淋浴间、马桶和洗衣间分别独立出来,既保证了使用的便利性,又增加了空间的利用率。
The bathroom adopts a four-separated space design, separating the washbasin, shower, toilet and laundry room, which not only ensures the convenience of use, but also increases the utilization rate of space.
▼卫浴间,bathroom © 兰斯
即便是小小的淋浴间也分隔出了换衣、冲洗、泡澡三种不同的功能,毛巾下的两个框框可分开放置用过的毛巾与脏衣。
Even the small shower stall is separated into three different functions: changing, rinsing and soaking, and the two frames under the towels can be separated for used towels and dirty clothes.
▼卫浴间,bathroom © 兰斯
顶层小阁楼
penthouse
小小的阁楼里利用它的包裹感形成了回音效果,与本身较暗的空间做为观影区是最合适的了。
The small attic uses its wrapping feeling to form an echo effect, which is perfect for a viewing area with its own darker space.
▼顶层小阁楼,penthouse © 兰斯
▼阁楼一角,a corner in the penthouse © 兰斯
倾斜的窗户给阁楼带来了足够的采光,窗边的长柜上摆上几个软垫,坐在上面翻翻喜爱的书籍,画点随心的画,感受生活的慢节奏。
The tilted window brings enough light to the attic, and the long cabinet by the window is furnished with a few soft cushions, so you can sit on it, flip through your favorite books, draw some spontaneous paintings, and feel the slow rhythm of life.
▼窗台下的小细节,small details under the window sill © 兰斯
手工房是屋主喜爱呆的地方,保持整洁有序的摆放和收纳,才能使得空间利用到位,由于小配件太多,得分类标记好,可避免重复囤货。
Craft room is the homeowner’s favorite place to stay, keep neat and orderly arrangement and storage, in order to make the use of space in place, because there are too many small accessories, have to be classified and labeled, you can avoid the duplication of stockpiling
▼手工房物品整齐收纳,craft room items neatly organized © 兰斯
看见桌上的缝纫机仿佛就已经听见它突突突…的运作声,陈设架上的每一个细节都透露出屋主对手作的热情和对生活的品味。
When you see the sewing machine on the table, you can already hear the sound of its operation…. Every detail on the shelves reveals the owner’s passion for craftsmanship and taste for life
▼手工房细节,craft room details © 兰斯
▼一层平面图,1F plan © 一点设计
▼二层平面图,2F plan © 一点设计
▼三层平面图,3F plan © 一点设计
项目名称:ZZ住宅改造
项目地址:广东广州
主案设计师:吴佳
辅助设计师:小新
项目面积:300m²
项目完工日期:2023
项目摄影:兰斯
Project Name: ZZ Residential remodeling
Project Address: Guangzhou, Guangdong
Lead Designer: Wu Jia
Auxiliary Designer: Xiaoxin
Project Area: 300m²
Project Completion Date: 2023
Project Photography: Lance
{{item.text_origin}}

