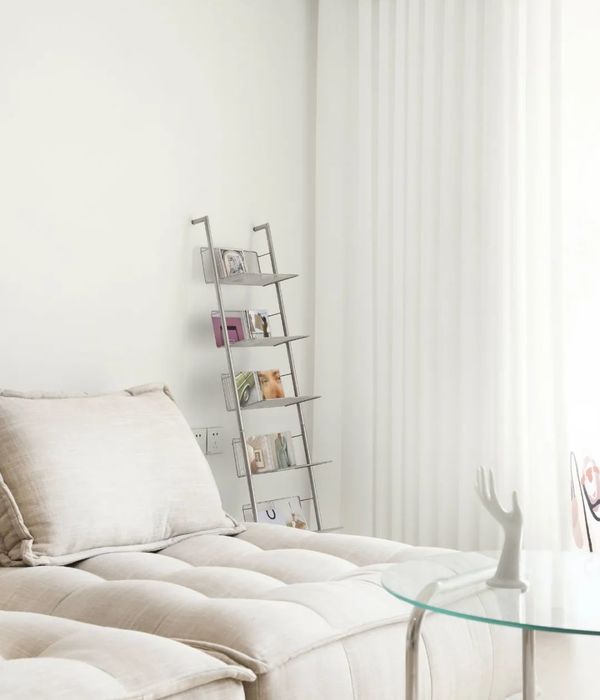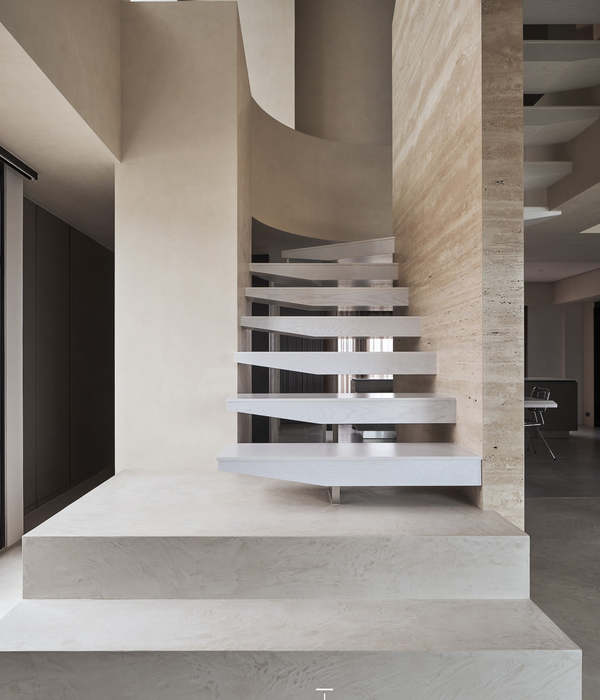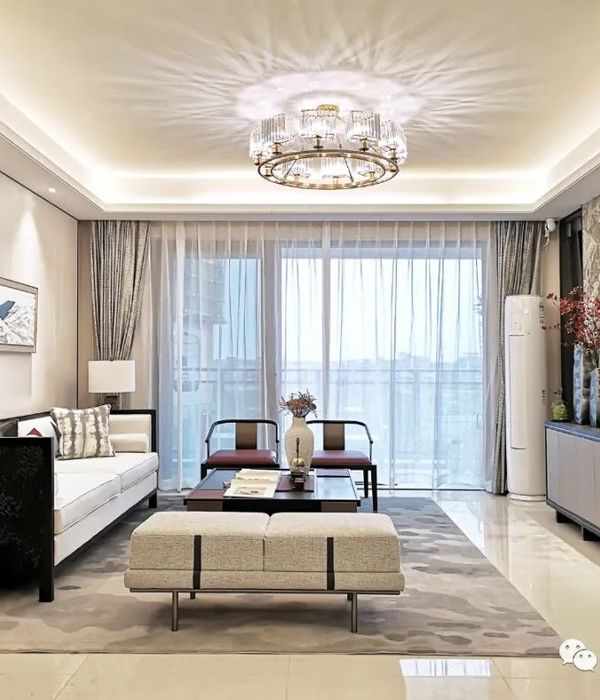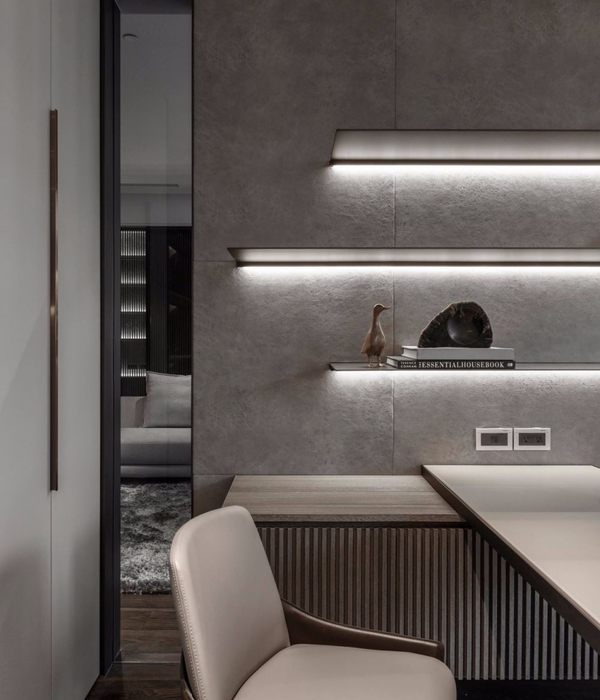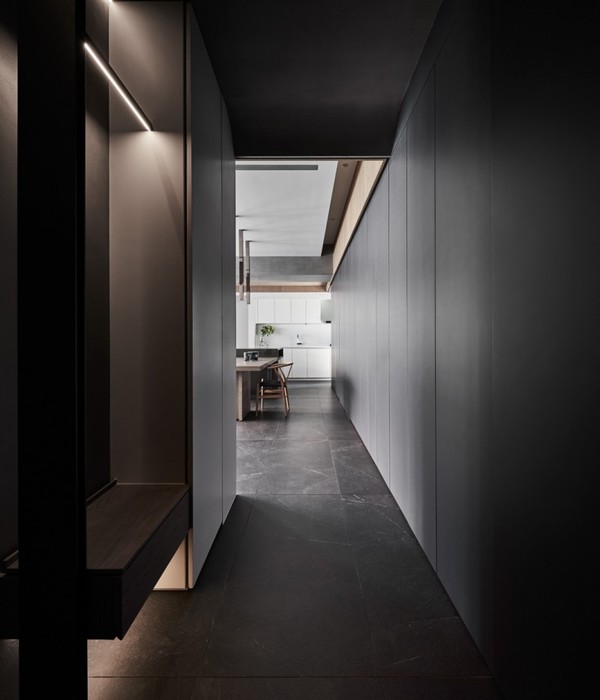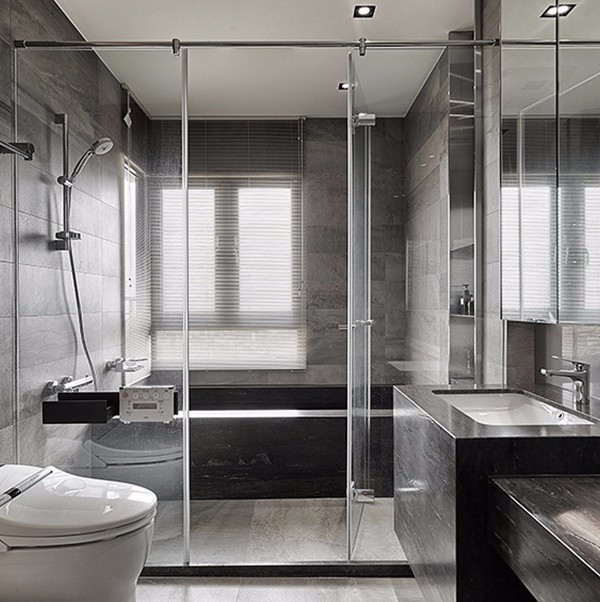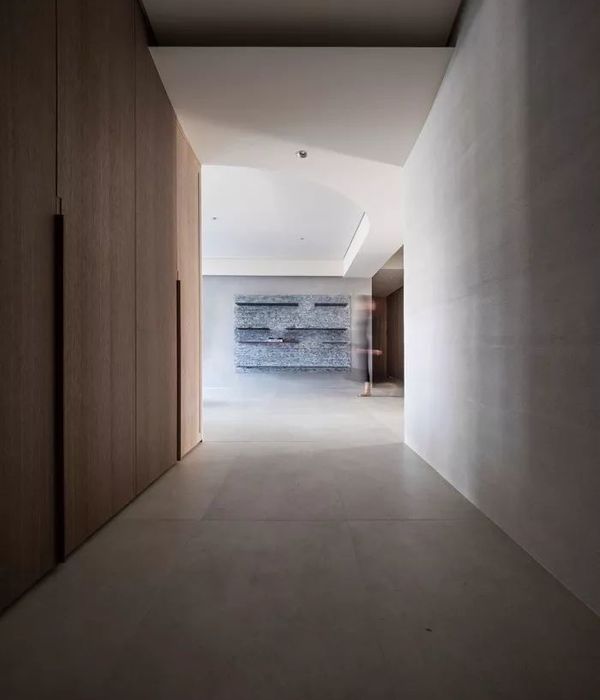▲入户玄关柜
北欧风格以简洁实用著称,在关注大众利益的同时,没有缺失对小众的关怀,处处到位,体现对传统的尊重,对自然材料的欣赏,对形式和装饰的克制,以及力求在形式和功能上的统一。如果说它们有什么共同点的话,那一定是简洁、直接、功能化且贴近自然,一份宁静的北欧风情,绝非是蛊惑人心的浮华设计。
在入户空间的多功能鞋柜设计,是从烦嚣到宁静的一次仪式,进门后放下的不只是手上拎着的大包小包和钥匙,放下的是外面的一身烦扰,换上拖鞋,瞬间让紧张的心情和身体都放松下来。特别设置了置物层板,大幅提升了墙壁垂直空间的利用,满足临时储物的需求。
In the multifunctional shoe ark design of the space into the door,from the annoying clamour to halcyon ceremony, what put down after taking thedoor is not only the big bag small bag that is carried on the hand and the key,what put down is outside a suit of disturbing, change slipper, instant letsnervous mood and body relax come down. The use of vertical space on the wall isgreatly enhanced to meet the needs of temporary storage.
Nordic style is known for its simplicity and practicality. Whilepaying attention to the interests of the public, there is no lack of concernfor the minority. It embodies respect for tradition, appreciation of naturalmaterials, restraint on form and decoation, and striving for unity in form andfunction. If they have anything in common, it is simple, direct, functional andclose to nature, a quiet Nordic style, not a demagogic flashy design.
▲厨房&餐厅
▲餐厅装饰架子
▲餐厅
家中有不少空间是可以重新打开再合并的,比如餐厅和厨房。户型原来封闭的厨房空间,隔绝了与家人的联系。拆除墙体,通过小吧台的布置,联动了餐厅与厨房,弱化了空间的阻隔性,可以让枯燥的烹饪过程变成与家人分享制作的过程。圆角的餐桌椅也是我们特别选用的安全款式,尽可能降低使用中的碰撞伤害。
▲客厅电视墙
▲客厅
▲沙发家具
与鞋柜连通的地柜,贯穿客餐厅,具备收纳功能但又不显笨重,茶几选用小款方便移动与组合,一切的设置都在为兼容形式的同时,最大限度的释放出客厅的活动空间。
The ground ark that connects with shoe ark, perforate guest dining-room, have receive a function but do not show bulky again, tea table chooses small convenient move and combination, all Settings are in for compatible form at the same time the mobile space that the maximum limit releases a sitting room.
▲书房
▲主卧
小户型的空间对收纳的设计极其考究:小孩房榻榻米的下层是容量很大的收纳空间,可以收纳棉被等换季物品;书房兼顾着客房的用途,长书桌的底下可做为临时行旅的放置地,矮柜收纳平时小孩的玩具,尽可能的规整空间。
Small family space on the design of the storage is extremely elegant: children room tatami lower level is a large capacity storage space, can receive quilts and other seasonal items; The study is wearing the utility of guest room of two or more considerations, below long desk can be placed as temporary travel, short cabinet receives the toy of the child at ordinary times, as far as possible neat space.
▲客房
生活的积累,让空间的每个角落都散发着属于你的魅力,透明的衣柜门让空间更加通透,是精致生活的收纳自信的体现。衣柜下方的开放格也装设了灯带,兼并了夜灯功能,低照度的夜间照明并不会打扰到熟睡的家人。
The accumulation of life, let every corner of the space is sending out the charm that belongs to you, the transparent wardrobe door makes the space more transparent, it is the reflection of the self-confidence of the reception of delicate life. The open compartment under the wardrobe is also equipped with light belt, incorporating the function of night light, low illumination night lighting will not disturb the sleeping family.
周末的时光:
阅读一本好书,细味一杯热茶,专注地思考、放空...
Weekend time: read a good book, taste a cup of hot tea, focus on thinking, empty...
项/目/信/息
PROJECT INFORMATION
项目名称:方圆 ∙ 鹤山云山诗意二期样板房
空间设计:广州方华国际设计集团有限公司
软装设计:广州方华国际设计集团有限公司
完成年份:2020年11月
主创团队:周翔、詹绮君、易永祥、袁碧、叶泳超、张济发、张苏江
项目地址:广东鹤山
项目面积:127㎡
项目摄影:思维摄影
企/业/简/介
ECOMPANY PROFILES
方华国际设计集团,一家致力提升人居生活的高品质服务商;创立于2007年,属方圆集团旗下具有独立法人资格的设计单位。拥有国家建筑行业(建筑工程)甲级资质;核心技术能力涉及住宅、城市综合体、城市再生、产业园区、医养教育、公共景观、文化旅游等类型;为客户提供规划、建筑、结构、园林到室内、软装等各领域的一站式设计服务。
多年来,公司组建专业团队深入研究和改善已有产品系列,以更高的标准对产品进行技术升级;并持续对不同历史时期,不同地域范围的传统名居进行考察研究,研发新的更具东方文化的产品。 在中国建筑设计产业蓬勃发展的当下,方华秉承“方圆和合,东方智慧”哲学观,不断探寻建筑与生活的美好融合,用多元方式与设计对话;始终以“服务、专业、创新、严谨”的宗旨服务各大合作品牌,持续探索传统和现代建筑文化;不断创新,寻求产品的升级和更极致的居住体验,为更多品牌商筑建舒适人居乐巢。
合/作/伙/伴
PARTNER
联/系/方/式
{{item.text_origin}}





