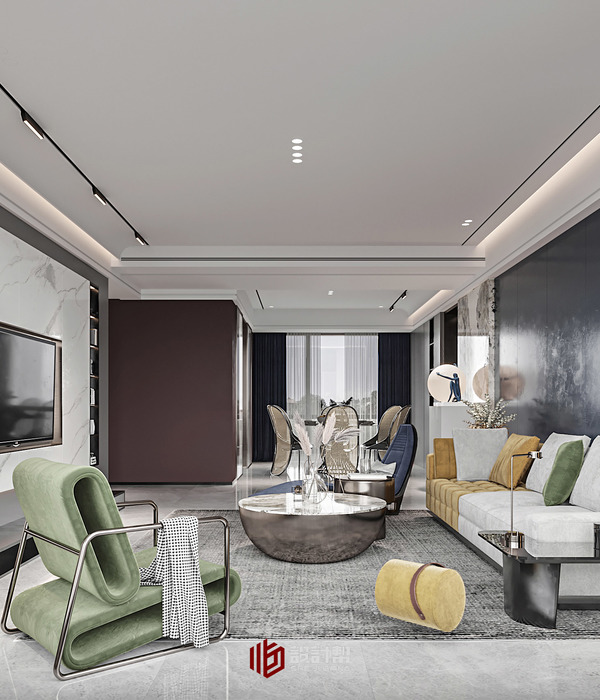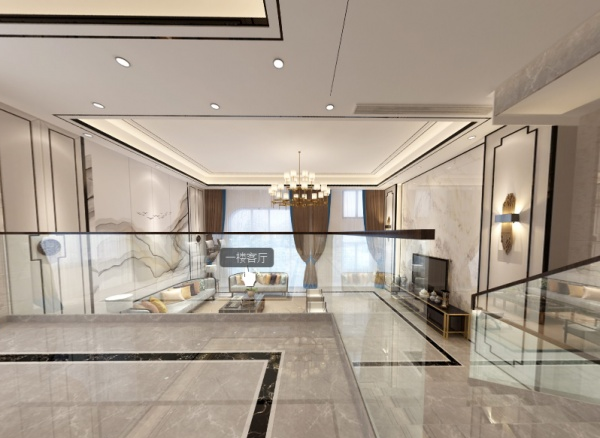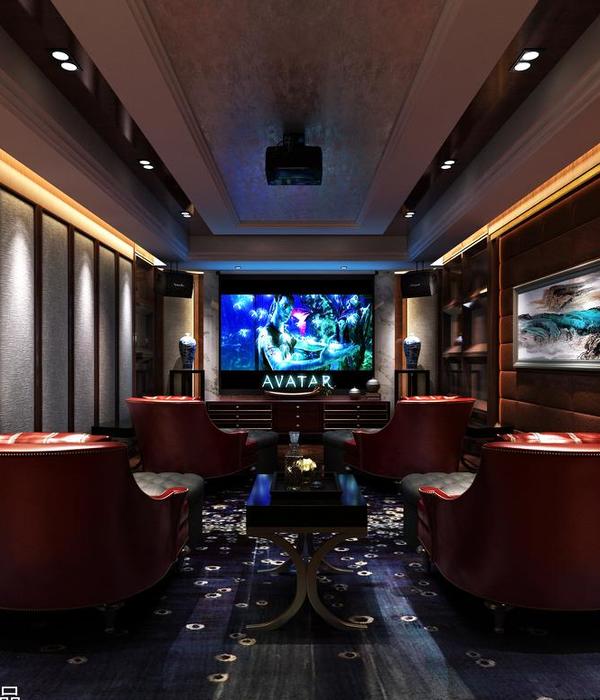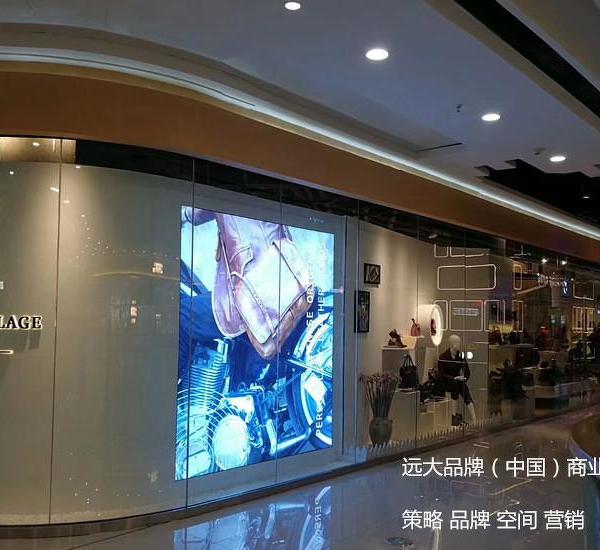自然、古意,城市、情怀,基于项目价值构建中对传统生活智慧与邻里关系的回归,整体建筑景观以院落式建造逻辑创造层次和纵深,延续传统的内涵与温度,构建“层层叠翠”的静谧之所。
依托于建筑与景观,人文气质的中式院落、坊巷、绿化及户型的设计中,将写意的意境营造与现代化的人居生活糅合兼并,形成与建筑景观既顺应连贯,又充满独特韵味的空间形态,“统一之中有变化”。
Nature, ancient meaning, city and feelings. Based on the return of traditional life wisdom and neighborhood relationship in the construction of project value, the overall architectural landscape creates layers and depth with courtyard construction logic, and builds a quiet place of "green and green layer upon layer" along the connotation and temperature of tradition.
Relying on architecture and landscape, the design of Chinese courtyard, lane, greening and house type with humanistic temperament blends the artistic conception of freehand brushwork with the modern living life, forming a space form that conforms to the architectural landscape and is full of unique charm, "there is change in unity".
负一层空间规划为家人与亲友休闲娱乐的多功能区域,素雅、幽深的静谧将器物与空间进行调和,归纳为一个整体。日光自下沉庭院而入,半斜移入,与绿植相伴,饮茶、闲谈,看一缕辉影洒落在地。在这里,享受“晴翠”的轻松时光。
The space on the negative floor is planned as a multi-functional area for leisure and entertainment of family members and relatives. The simple but elegant and profound tranquility harmonizes the utensils and the space, and summarizes them as a whole. Sunlight from the sunken courtyard, half oblique move into, accompanied by green plants, tea, chat, watch a ray of light shadow sprinkled on the ground. Here, enjoy the relaxed time of "Qingcui".
首层空间以围绕家人们社交与共享为主,尺度开阔的客厅、茶室与卧室空间隔而不离,与室外花园的自然景观关联。石、木和绿叶上的光影,以围绕人们生活的姿态自然生发。
二层空间作为主人生活区域而设立。在这里将表达的重点回归于人本身的真实体验之上,艺术绘画、皮具、玻璃,通过感受的牵引,引导了空间材质、色彩与形式的排布。在契合空间以沉稳为主的同时,根据使用者身份特性组合搭配,调制专属生活。
The space on the first floor is centered around family socializing and sharing. The spacious living room, tea room and bedroom space are separated from each other and are connected with the natural landscape of the outdoor garden. The light and shadow on the stone, wood and green leaves grow naturally in a gesture that revolves around people's lives.
The second floor space is set up as the master living area. Here, the emphasis of expression is returned to the real experience of people themselves. Art paintings, leather goods and glass guide the arrangement of space materials, colors and forms through the traction of feeling. While the space is mainly composed, it combines and matches according to the identity characteristics of users to make exclusive life.
室内空间更多以考虑现代人生活方式的角度入手,来呈现城市人文气质与人的真实需求的融合表达。设计思路上我们依然拒绝了通过绝对的风格形式呈现来表达空间的价值意义。材料是现代,形式是现代,身处其中,我们却能感受到东方与传统中克制有序的静谧、恰到好处的诗意。
The interior space is more from the perspective of considering the lifestyle of modern people, to present the fusion expression of urban humanistic temperament and the real needs of people. In terms of design ideas, we still refuse to express the value of space through absolute style and form. The material is modern, the form is modern, in which we can feel the restrained and orderly tranquility and proper poetry in the Orient and tradition.
项/目/信/息
PROJECT INFORMATION
项目名称:方圆 ∙ 豪美云山花园二期别墅样板房
空间设计:广州方华国际设计集团有限公司
软装设计:广州方华国际设计集团有限公司
完成年份:2020年11月
主创团队:周翔、詹绮君、李健勇、袁碧、陈剑婷、张济发、黄崇越
项目地址:广东清远
项目面积:381㎡
项目摄影:思维摄影
往期回顾 》》》
企/业/简/介
ECOMPANY PROFILES
方华国际设计集团,一家致力提升人居生活的高品质服务商;创立于2007年,属方圆集团旗下具有独立法人资格的设计单位。拥有国家建筑行业(建筑工程)甲级资质;核心技术能力涉及住宅、城市综合体、城市再生、产业园区、医养教育、公共景观、文化旅游等类型;为客户提供规划、建筑、结构、园林到室内、软装等各领域的一站式设计服务。
多年来,公司组建专业团队深入研究和改善已有产品系列,以更高的标准对产品进行技术升级;并持续对不同历史时期,不同地域范围的传统名居进行考察研究,研发新的更具东方文化的产品。
在中国建筑设计产业蓬勃发展的当下,方华秉承“方圆和合,东方智慧”哲学观,不断探寻建筑与生活的美好融合,用多元方式与设计对话;始终以“服务、专业、创新、严谨”的宗旨服务各大合作品牌,持续探索传统和现代建筑文化;不断创新,寻求产品的升级和更极致的居住体验,为更多品牌商筑建舒适人居空间。
合/作/伙/伴
PARTNER
联/系/方/式
{{item.text_origin}}












