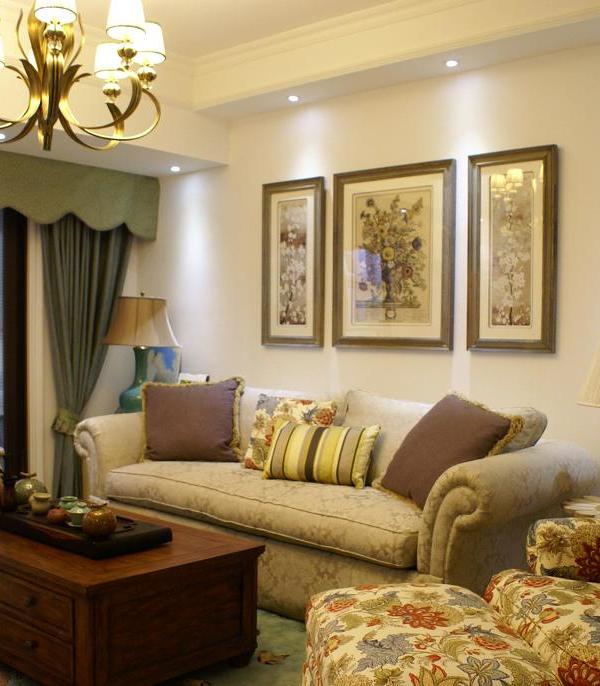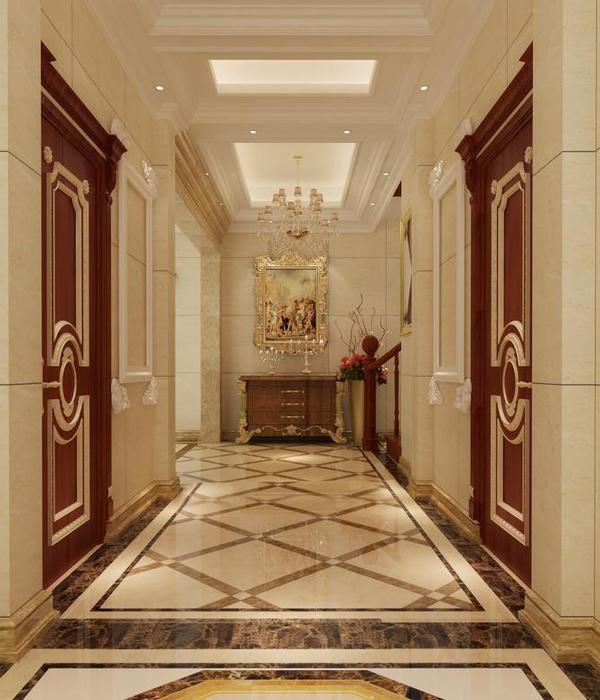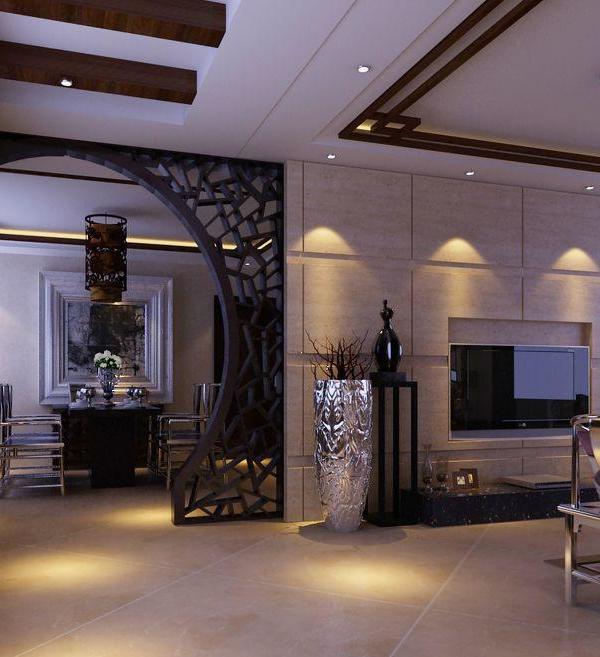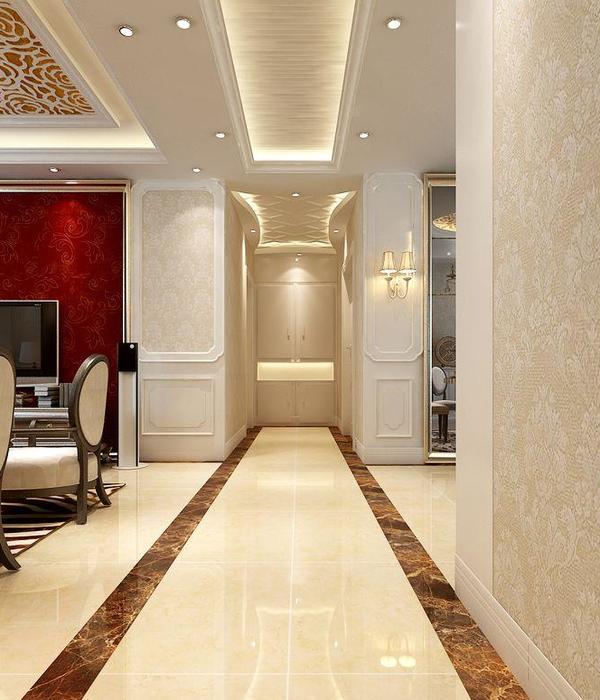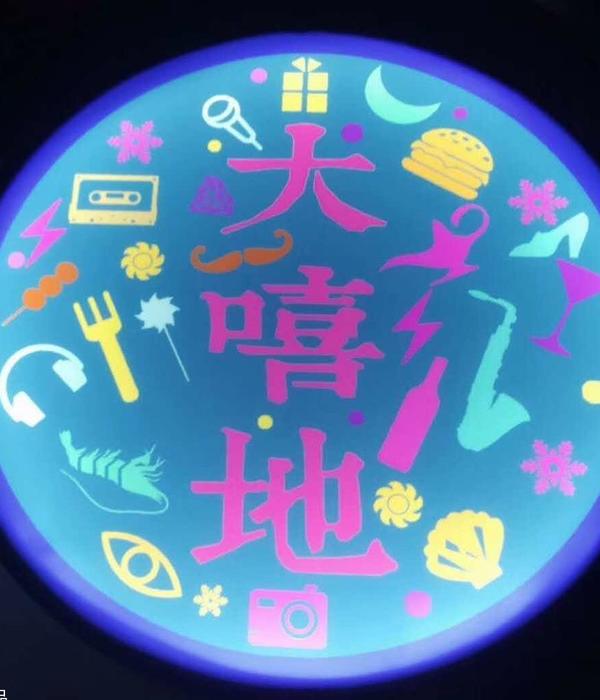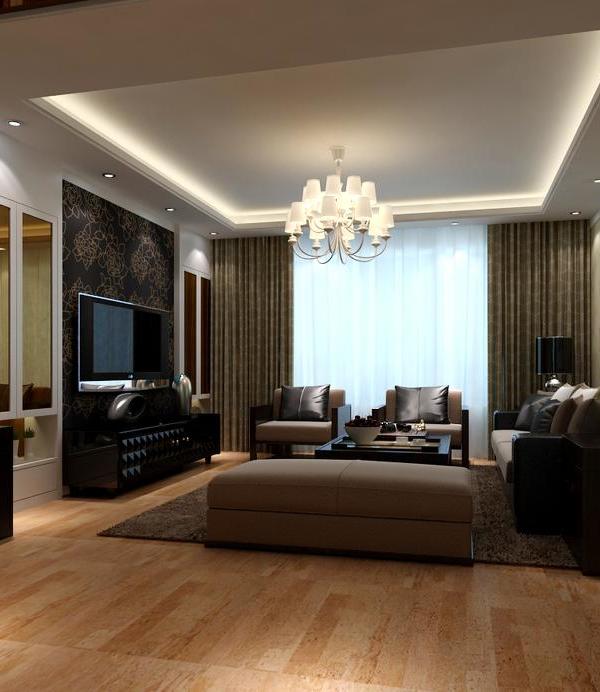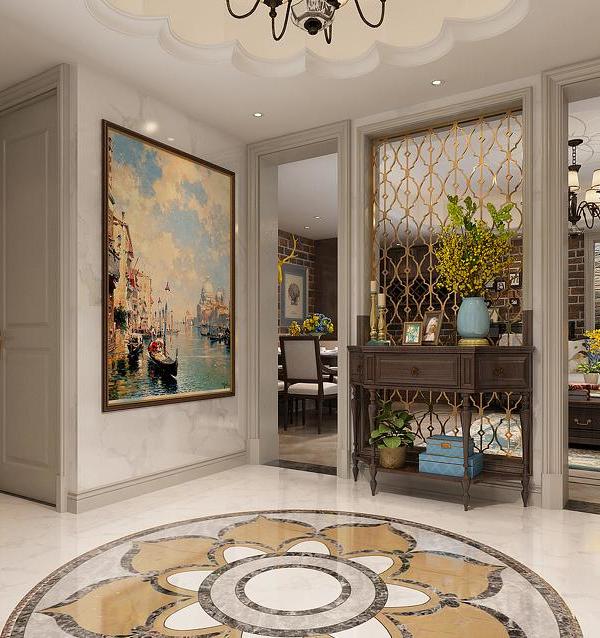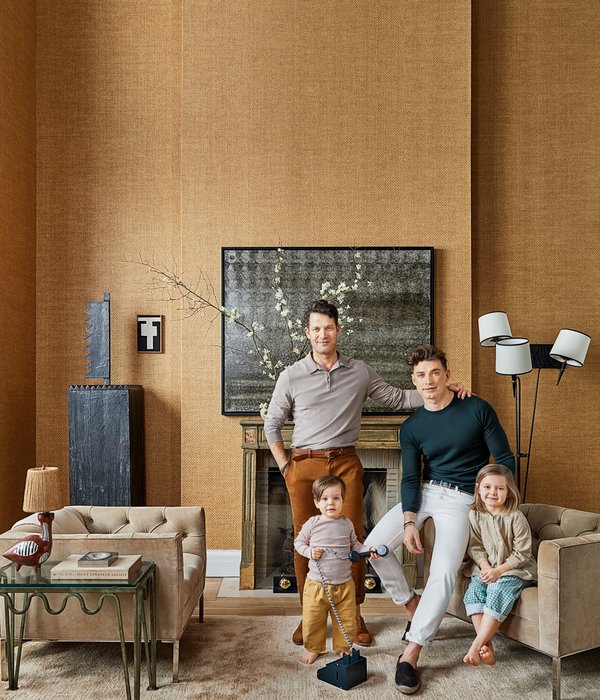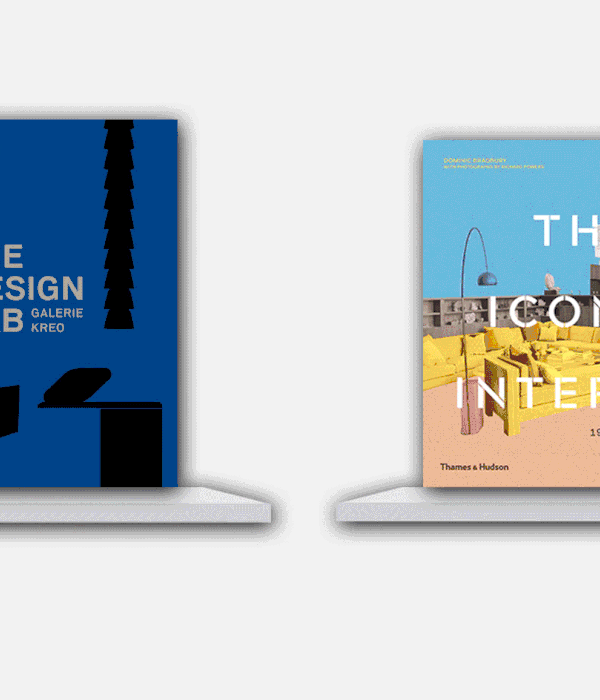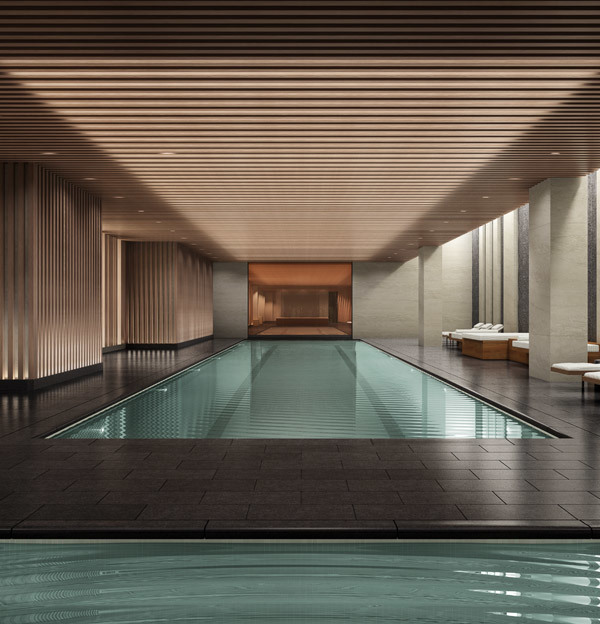Architect:Navarro Arquitetura
Location:São Paulo, Brazil; | ;View Map
Project Year:2024
Category:Apartments
The space of 170m² by José Navarro, features reflective materials, meticulously positioned, that invite reflection on the use of time. Also inspired by motorsport, the speed and reflections of a moving car, the project integrates items that suggest a futuristic aesthetic, in balance with natural materials as wood, rock, fabrics and cotton weaves, and a lot of comfort. The neutral color palette, combined with natural lighting, creates a welcoming and minimalist atmosphere.
The journey through space does not allow a direct path, emphasizing the need to experience and reflect on each step. Right at the beginning, the visitor passes through a darker floor with a Zen garden, where the pebbles symbolize the fluidity of rivers, capturing the essence of nature in an abstract way.
says Navarro.
Architect: Navarro Arquitetura
Photography: Denilson Machado/MCA Studio
1. BANCO BRB: Sponsor
2. Adhemar Cabral: Production
3. Akafloor: Wood floor
4. Brasigran: Marbles
5. Mansur House: Mirror
6. Dan Gallery: Art Gallery
7. Estúdio Carioca: Woodwork
8. Fórmica: Wall cladding
9. Glass11: Production
10. Lepri: Kitchen/bathroom wall
11. LG: Home appliances
12. Light Source: Lighting
13. Marilia Razuk: Art Gallery
14. Musgo: Landscaping
15. NiedoDesing: Furniture
16. Phenícia: Carpet
17. Polo: Marble
18. Rennove: Constructions
19. RND: Engineering
20. Studio Luce: Lighting
21. Zeea: Furniture
▼项目更多图片
{{item.text_origin}}

