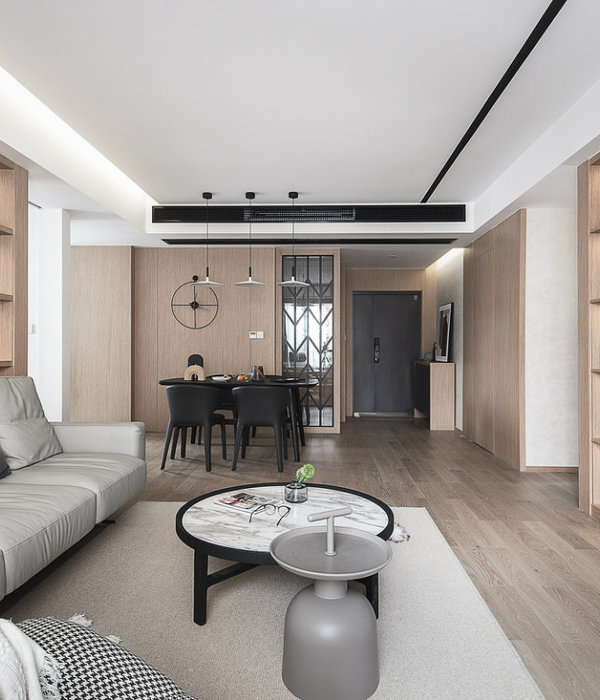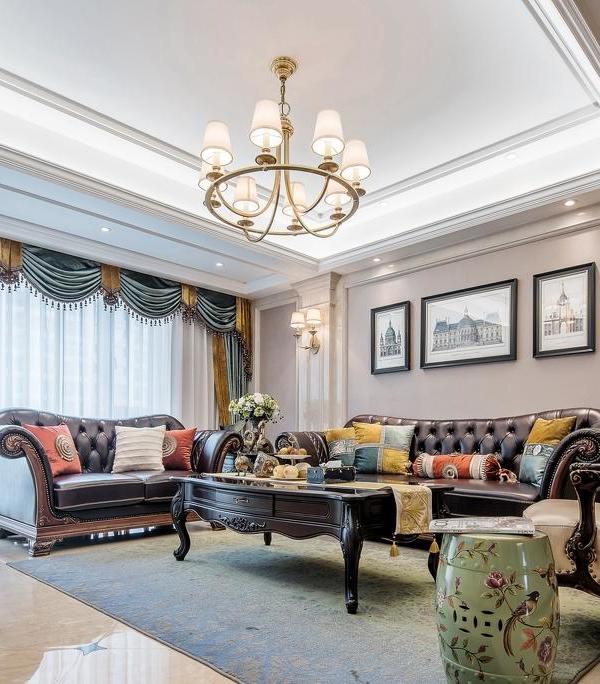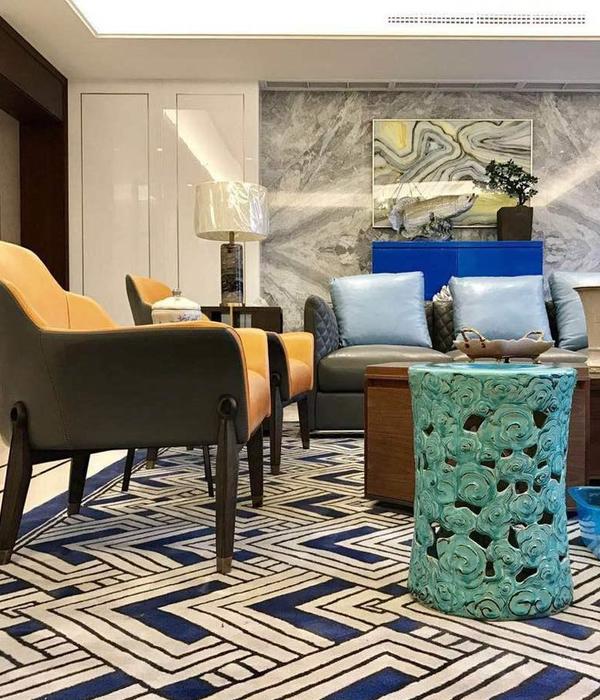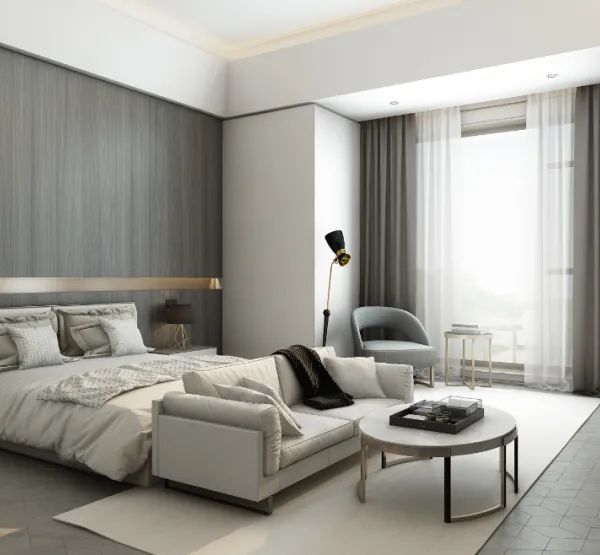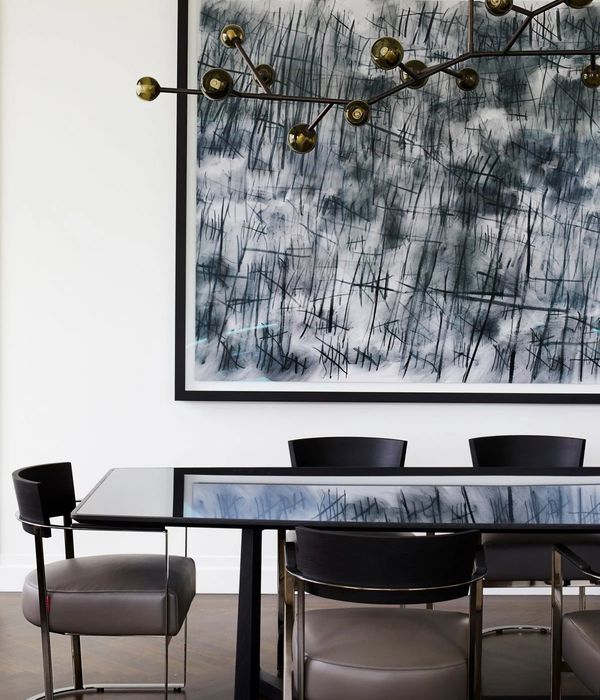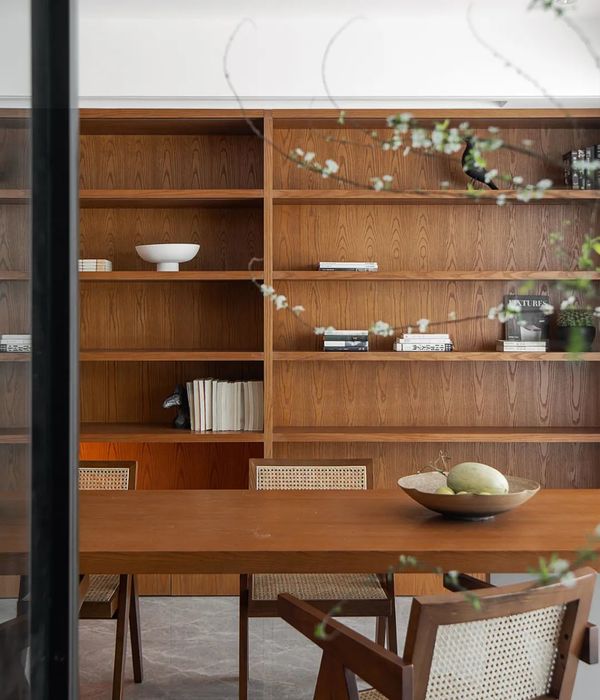Architect:aflalo/gasperini arquitetos
Location:Av. Rebouças, 1111 - Cerqueira César, São Paulo - SP, 05401-150, Brazil; | ;View Map
Project Year:2021
Category:Apartments
One of the most charming blocks in Jardins, close to the Oscar Freire subway station, in São Paulo, gets a mixed-use complex to match – Alameda Jardins, from Tishman Speyer, signed by aflalo/gasperini arquitetos.
The building has 28 floors with different floor plans from 90m2 to 270 m2. The towers are clad with woody side panels, which are transformed into a portico on the roof, creating a kind of crowning of the residential tower. The plates used frame the terraces, with angled designs that create bases for the vertical gardens, giving movement to the facade. The commercial building is a corporate boutique with 8 floors and explores a minimalist architecture. It is covered in white screen-printed glass and has a strong presence and access by Rebouças avenue.
At the same time that it is imposing, the residential building is also welcoming thanks to the composition of materials with different textures used by the office: exposed concrete on the edge of the terraces, white coating on the lining of the terraces, and planters and wood on the facade, with abundance of green areas. On the roof of the main tower, a rooftop for common use with a gym, playroom and infinity pool overlooks a 360º view of the city, with an exclusive painting by Vik Muniz placed on a large panel in the background.
In July 2022, the Alameda Jardins received Gold certification from the Green Building Council, a national reference in sustainable construction, as the first building in the GBC Condomínio in the city of São Paulo. The seal attests that all prerequisites established in the design phase were, in fact, adopted in the residential development.
▼项目更多图片
{{item.text_origin}}



