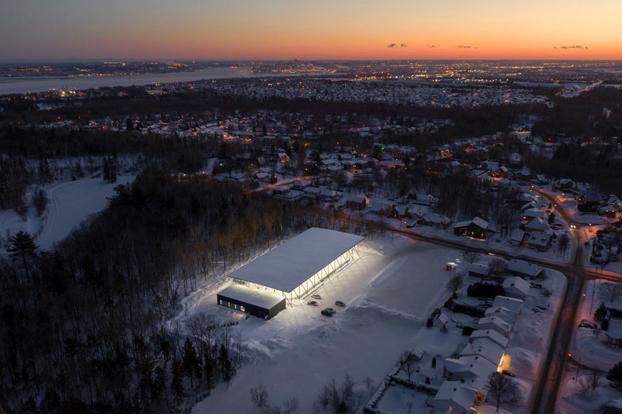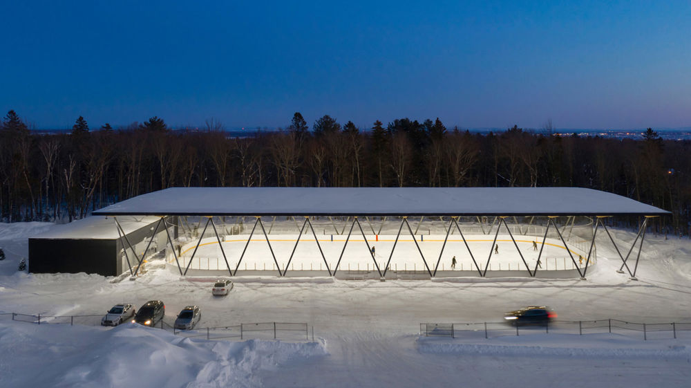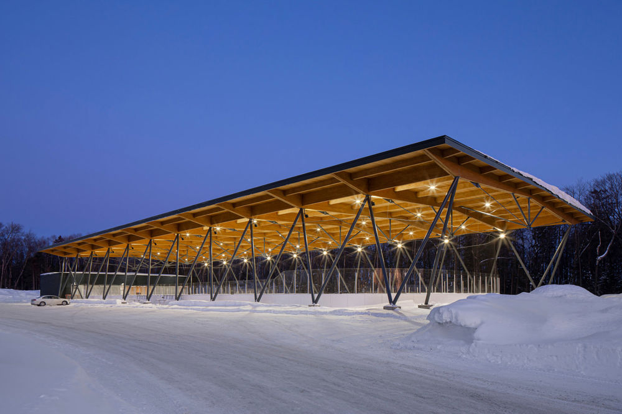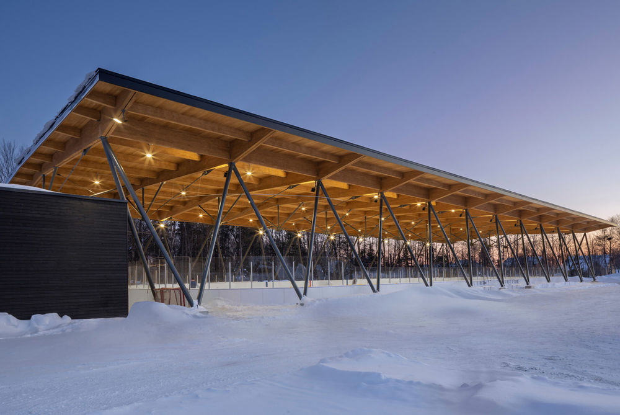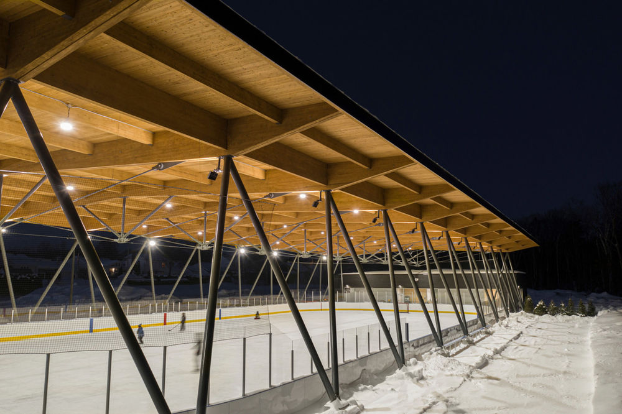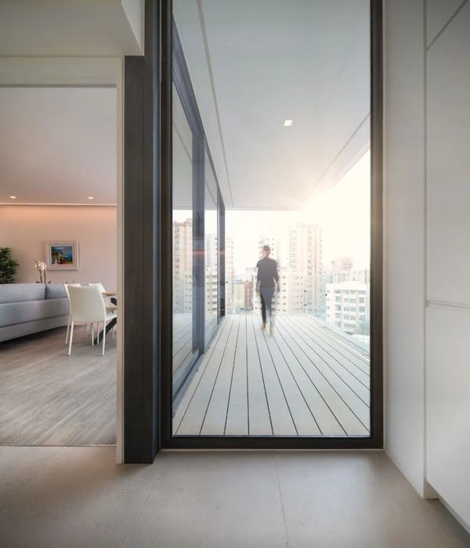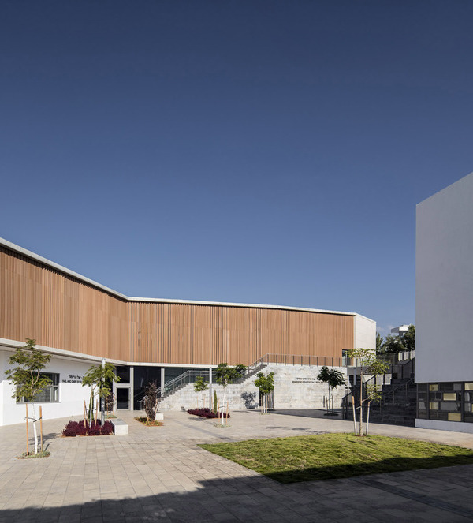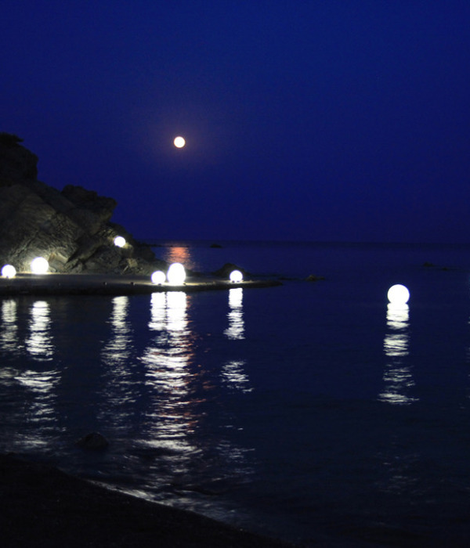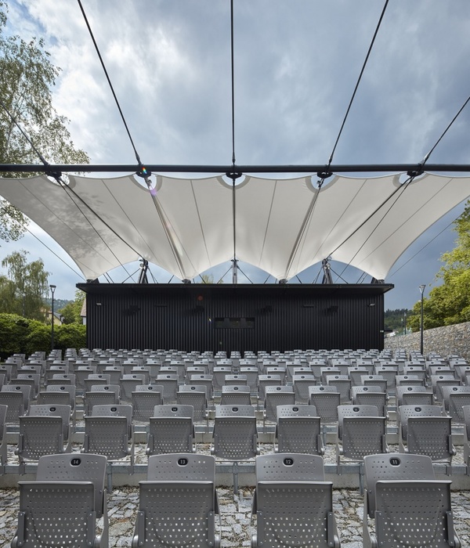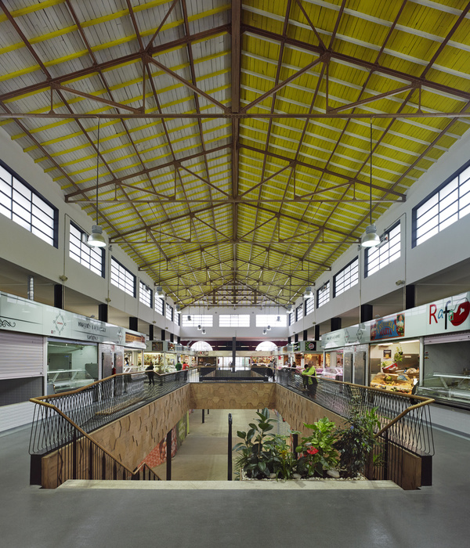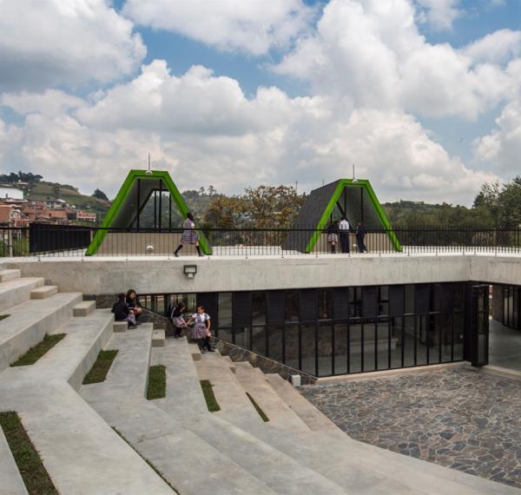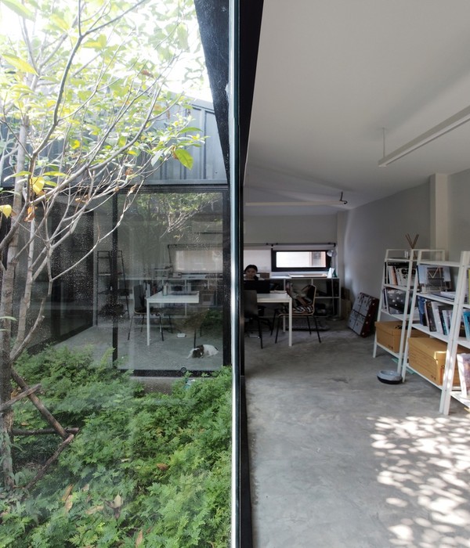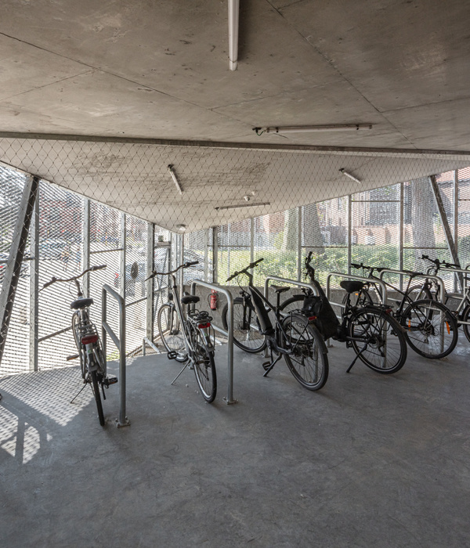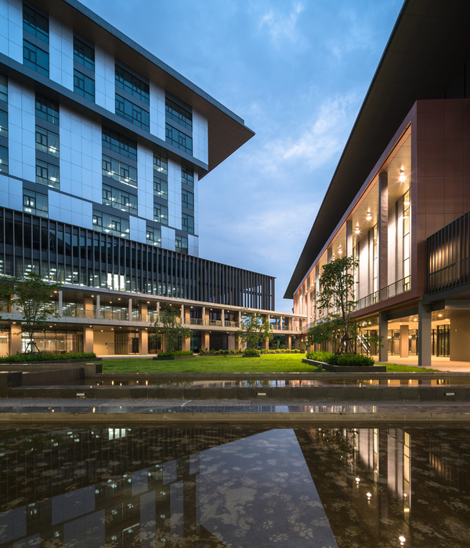蓝宝石公园滑冰场 | 木钢混合框架的遮阳创新
项目坐落于魁北克皇家高尔夫球场旁,场地曾属于魁北克水电公司,项目的落成将这片闲置的林地转变成一个充满活力的城市公园。公园以运动、健身、家庭出游为主导,将涵盖绳索健身区、力量训练站、溜冰场、排球场以及小轮车道等体育设施。目前,公园的主要设施为一座有顶的户外滑冰场与其配套服务建筑。
The Parc des Saphirs project turned part of a wooded area beside the Royal Québec golf course into a city park. The resulting sports, fitness and family linear park now occupies a former Hydro-Québec easement. It will eventually include a ropes fitness course, strength-training stations, skating tracks, volleyball courts, and a BMX pump track. The main park facilities are an outdoor covered skating rink and service building.
▼项目与周边环境鸟瞰,Aerial View of the project and surrounding environment ©Stéphane Groleau
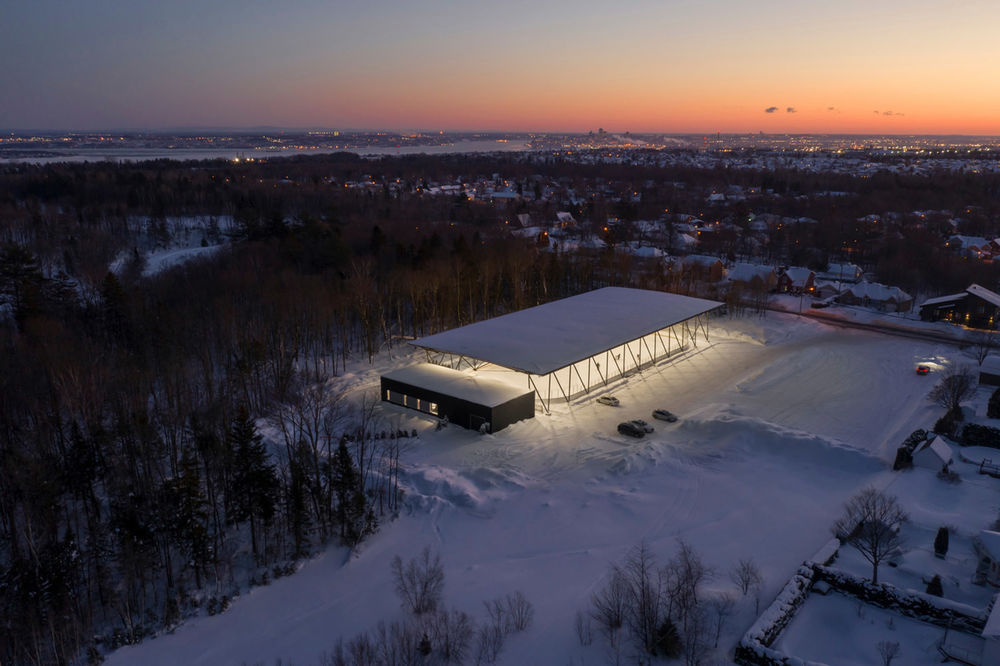
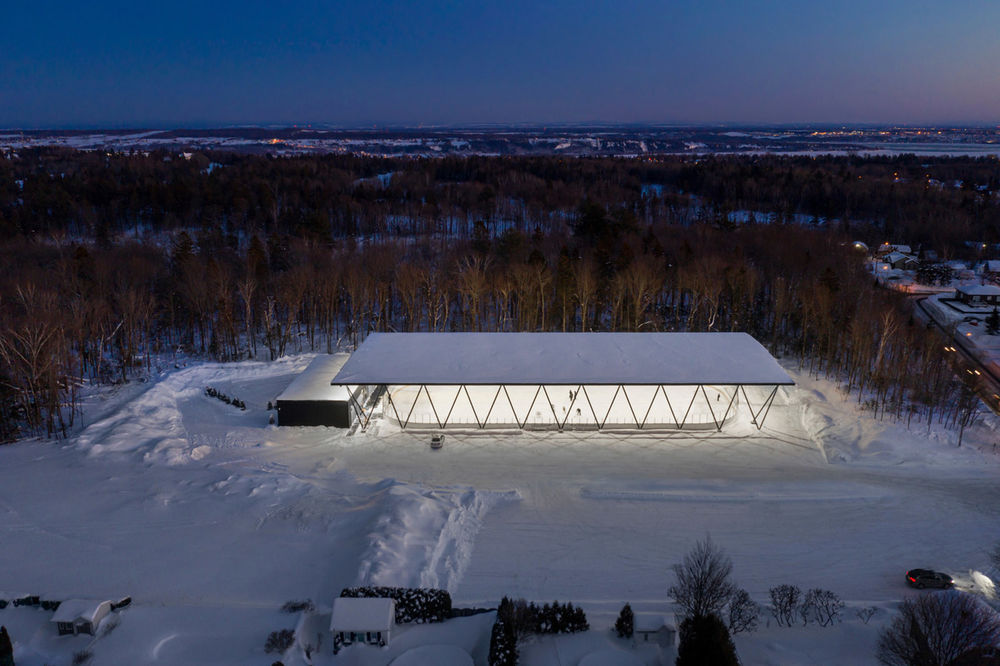
设计的主要任务是为来此游玩的市民提供一个遮风避雨的空间,无论是夏季还是冬季,巨大的屋顶都能将这片场地保护起来。在冬季,这里可以作为滑冰场使用,而在夏季则可以进行曲棍球或篮球运动。设计旨在保证设施功能完备的同时,将建筑融入自然环境之中。从平面上看,建筑垂直于林边的蓝宝石公园, 场地内设有一个被植物环绕的停车场,可容纳48个停车位供来公园游玩的游客使用。开放的滑冰场面向街道,以进一步吸引公众的视线;配套功能用房则位于场地的另一端,将比赛场地的西北侧封闭起来,以阻挡冬季盛行的寒风。木材与钢材制成的巨型混合框架屋顶成为视线的焦点,也构成了本项目最独特的特征。
The assignment was to provide a sheltered winter-and-summer space. It has a large roofed-over surface that serves as a skating rink in winter and can be used for dek hockey or basketball in summer. Putting a structure that size into a natural setting required a great deal of attention by the designers to would fit everything in. The building is set perpendicular to Rue des Saphirs on the edge of the woods. It has a 48-space parking lot for park users with decorative plants. The open end of the rink faces the street to make it more inviting for the public. The few rooms required are at the other end, closing off the playing surface to the northwest to provide shelter from the prevailing winter winds. What makes the project unique however is the big roof with its wood‑and‑steel hybrid frame.
▼项目鸟瞰,Aerial View of the project ©Stéphane Groleau
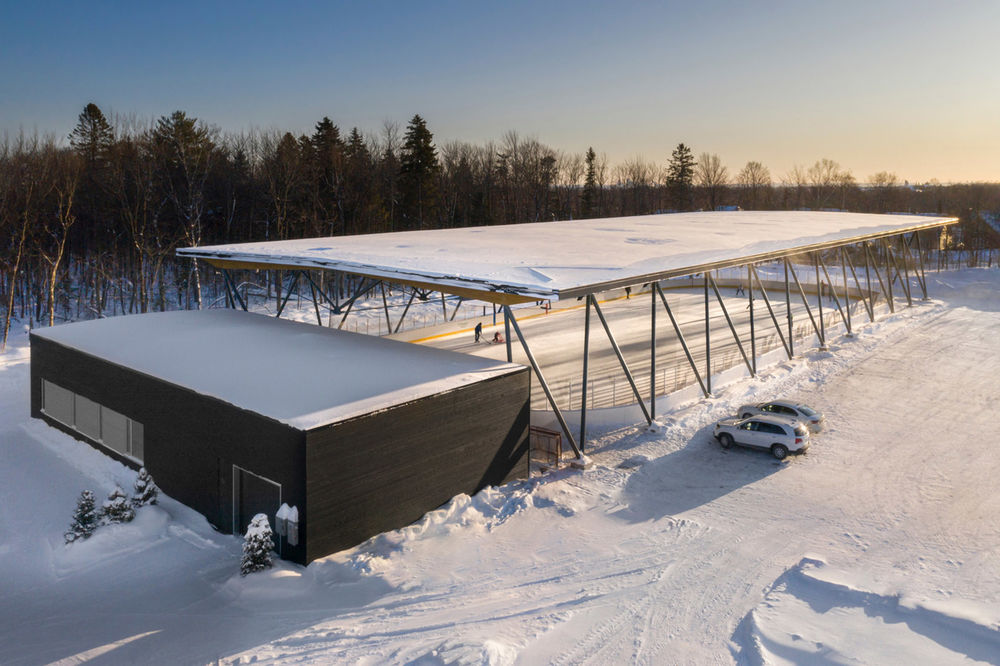
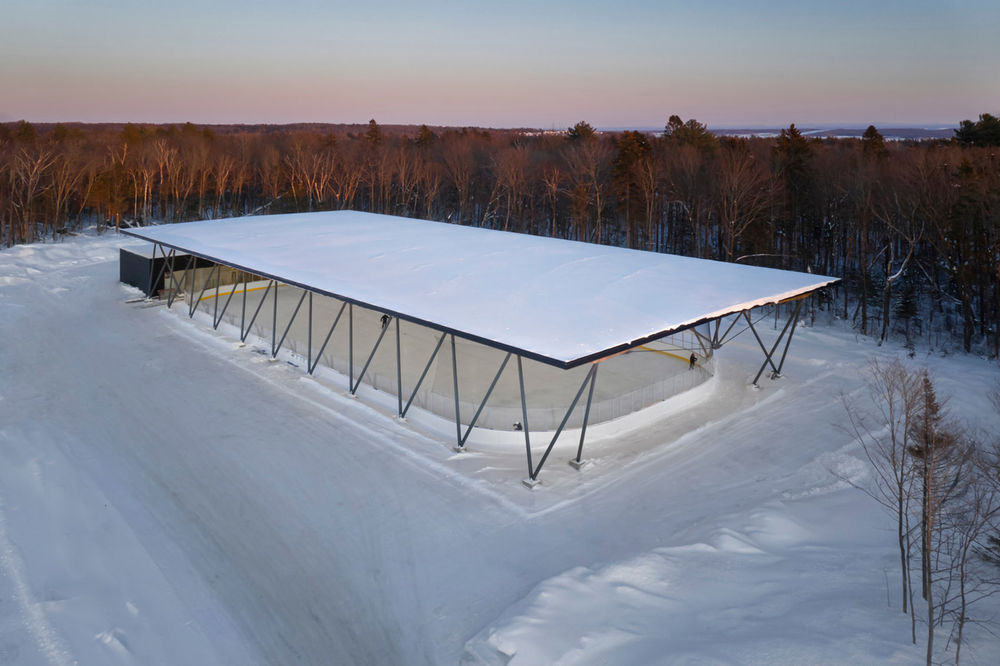
设计师希望采用木制结构,并尽可能地为建筑创造出轻盈感。建筑的形式既需要满足复杂的功能需求,又需要具有良好的灵活性,以适应冬季与夏季的不同活动内容,同时还应尽可能地利用好周边的配套服务建筑设施。在对结构形式进行深入研究与反复推敲后,设计理念得到完善,并最终得到了最因地制宜的设计方案 —— 带有混合框架顶棚的开放式滑冰场。
The designers wanted the structure to be made of wood as much as possible while creating a sense of lightness. They worked through and assessed many variations, refining the concept to find the best design for the setting. The versatility required from the building led the team to develop a structure able to accommodate both winter and summer sports, while also getting as much out of the service building as possible. The result ended up being the hybrid solution for the covered rink.
▼项目概览,overall of the project ©Stéphane Groleau
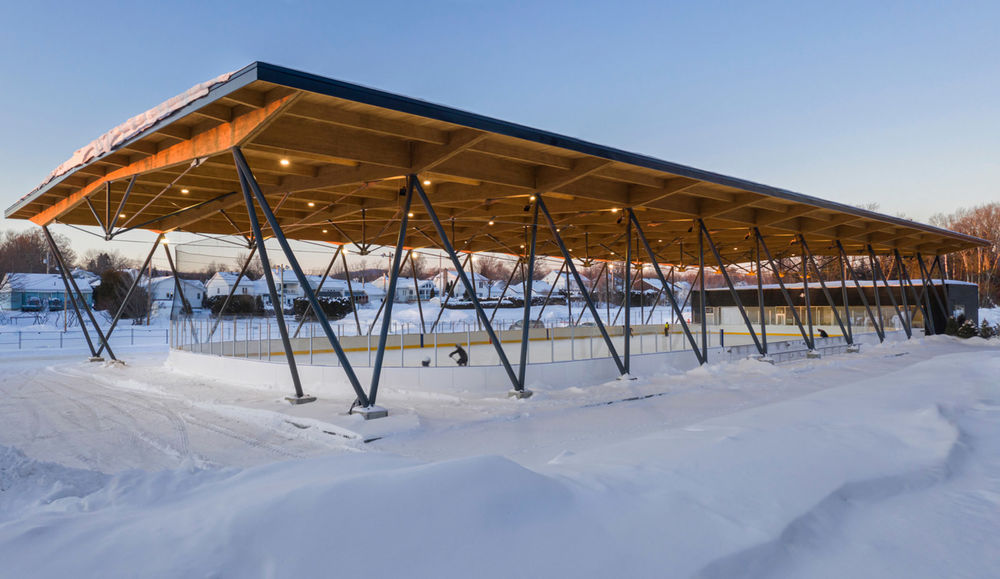
▼带有混合框架顶棚的开放式滑冰场,hybrid solution for the covered rink ©Stéphane Groleau
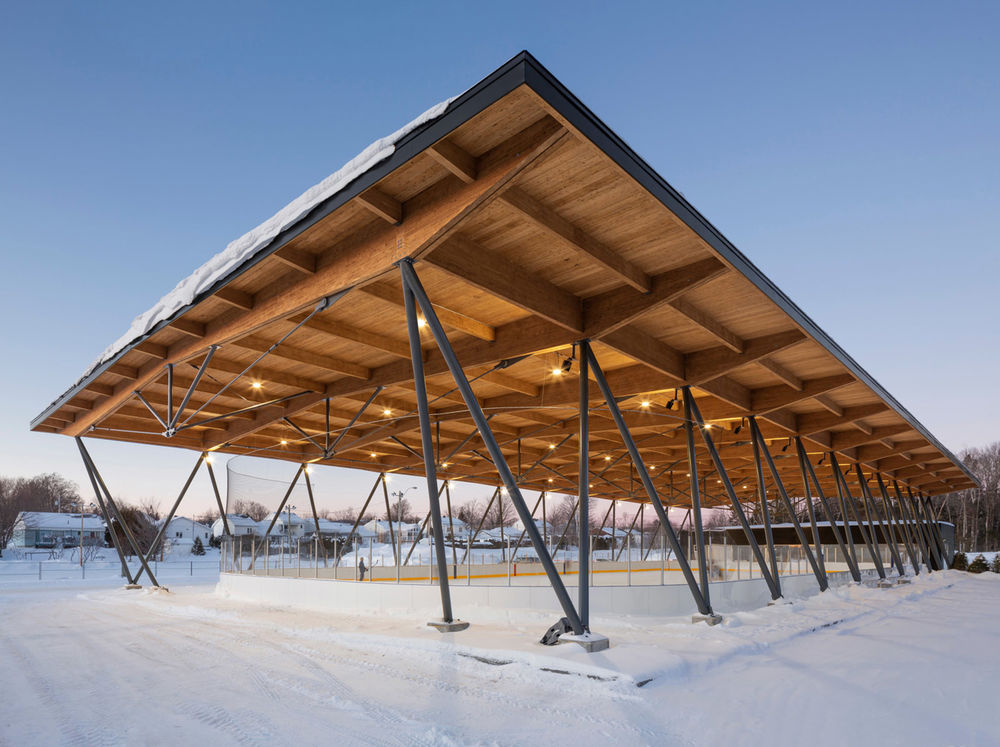
建筑概念基于大型木钢混合框架结构。尽管屋面相对较薄,但胶合木结构与钢张拉系统足以支撑起28米的净跨度。此外,屋顶的几何形态还可以将雨水从建筑的两侧排出,优化场地内的雨水管理系统。巨大的木制遮阳帆由比赛场地两侧的v形钢柱廊支撑。钢支撑系统的设计与屋顶的抗风设计相结合,在不添加其他任何结构元素的情况下,达到了稳固与美观的双重目标。
The architectural concept is based on the large wood–steel hybrid frame. The glulam structure with its steel tensioning system supports a 28-meter clear span despite being relatively thin. Its geometry also allows for the roof to drain on either side away from the building, facilitating rainwater management. The great wooden shade sail is supported by a steel colonnade of Vs on either side of the playing surface. The steel support system is designed to integrate the wind bracing for the whole roof without the addition of other elements that would interfere with how the structure is read.
▼巨大的木制遮阳帆延伸至场外,The great wooden shade sail extend outside ©Stéphane Groleau
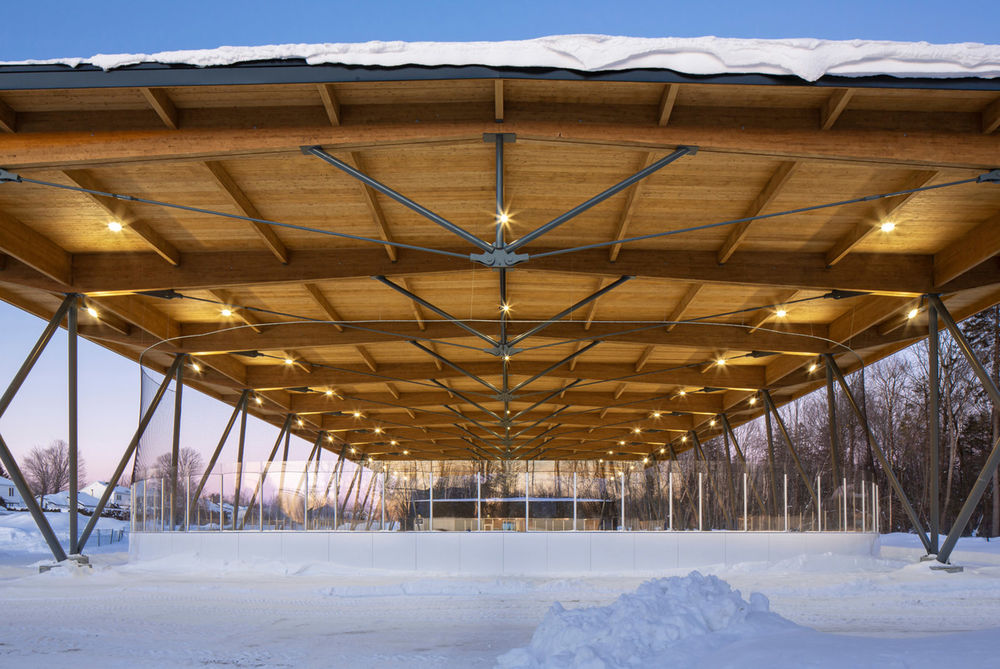
滑冰场的屋顶延伸到位于场地东北部的配套用房的上方,覆盖住建筑的入口区域。作为一个独立的服务建筑单元,配套用房内设有更衣室和一个多功能公共休息室。此外,建筑中还设有用于存放滑冰场维修设备的车库,以及运动用品租赁柜台。该建筑采用了轻木框架结构,外立面材料则采用了云杉,以加强配套用房与主要屋顶结构的关系。
The northeast section of the roof also covers the service building where people enter. This free-standing section, the enclosed part of the facility, contains dressing rooms and a multipurpose common room. It also has a garage for rink maintenance equipment as well as an equipment rental counter. The service building is entirely supported by a light wood frame and the cladding is spruce to strengthen its relationship with the main roof.
▼屋顶由v形钢柱廊支撑,the roof is supported by a steel colonnade of Vs on either side of the playing surface ©Stéphane Groleau

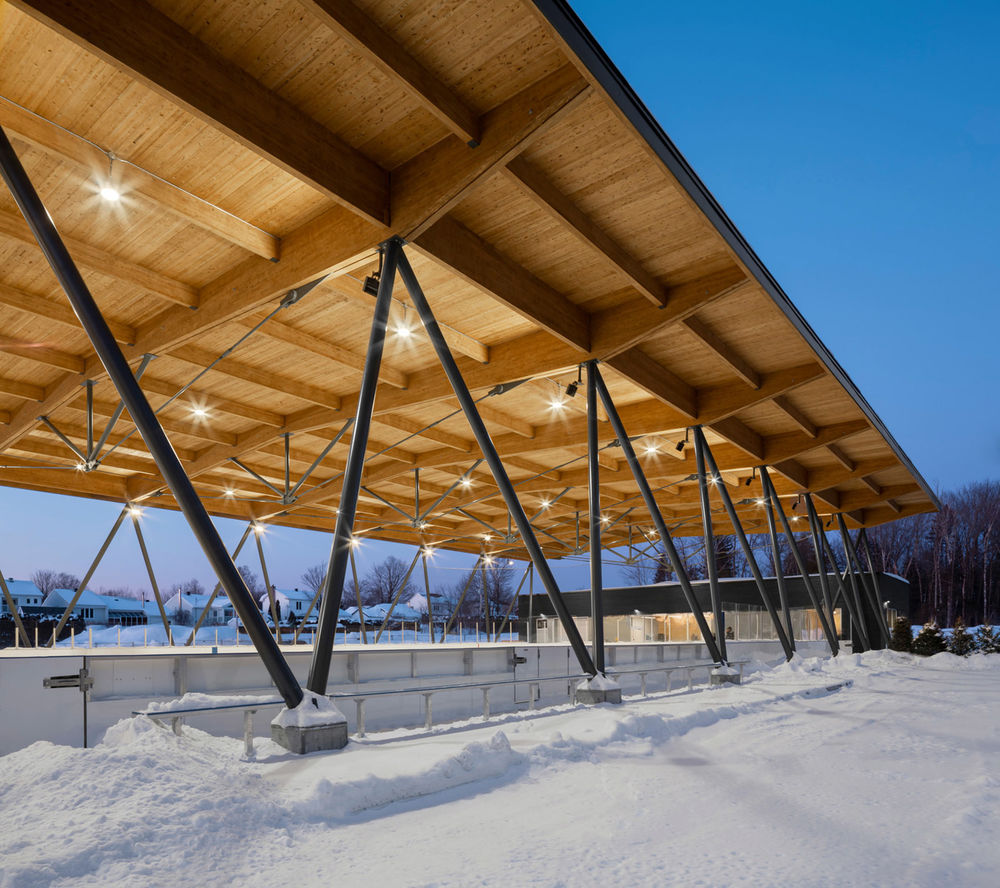
▼结构细部,detail of the structure ©Stéphane Groleau

本项目中最大的创新当属对木材的战略性运用。轻型的木制结构框架不仅适于服务建筑的跨度,同时也十分经济实惠,充分满足预算要求。滑冰场的顶棚则充分发挥了胶合木与钢结构的优势,在增加建筑跨度的同时控制了预算。开敞通透的建筑空间为人们提供了愉悦的视觉体验。
The biggest innovation in the project is its strategic use of wood. The service building features a light structural frame that works very well for these kinds of spans and should be within many contractors’ budgets. The skating rink cover makes the greatest possible use of glulam with the addition of steel to increase its span while keeping the budget under control. This also lightens everything visually.
▼冰球比赛场景,Ice hockey game ©Stéphane Groleau
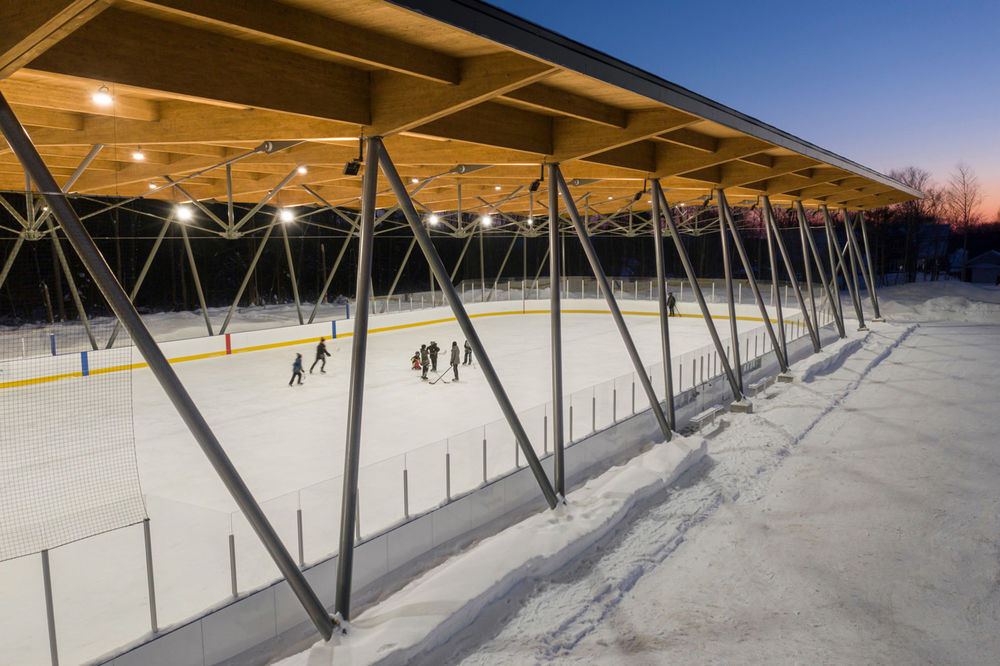
▼赛场内球员视角,View of players on the field ©Stéphane Groleau
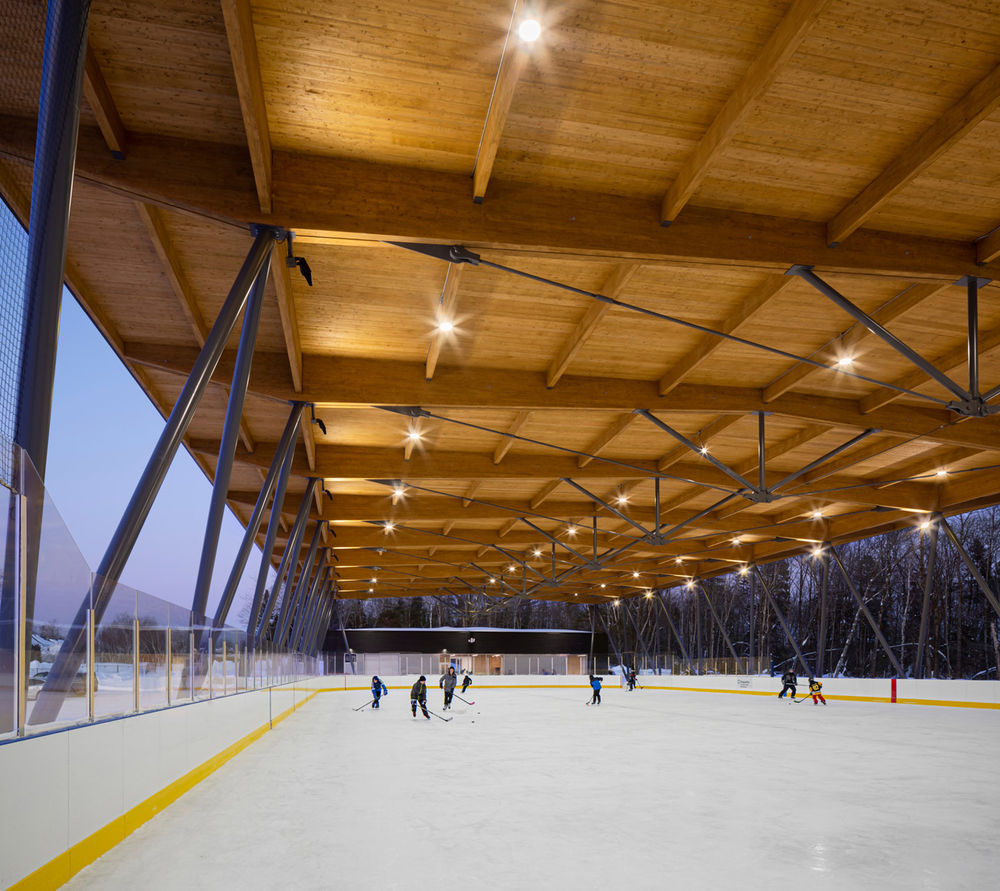
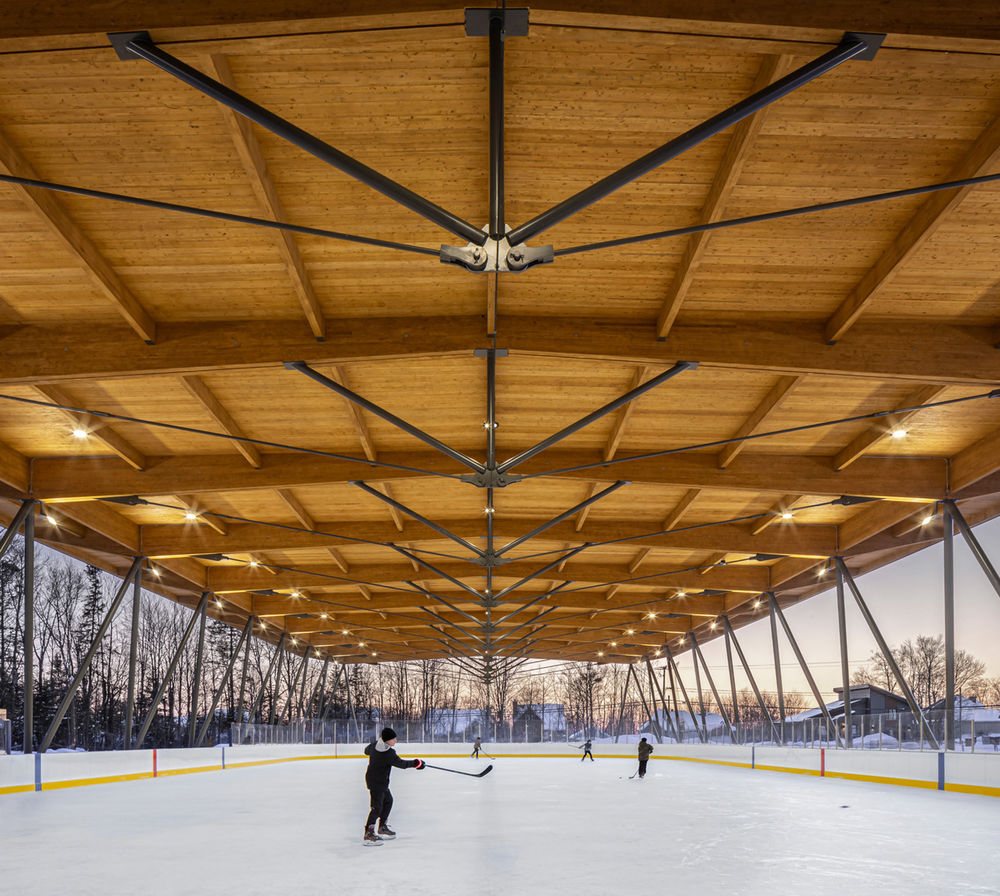
独特的屋顶形态堪称项目设计中的一大突破。通过调整主要变惯性桁架的尺寸,结构中每一块木材的性能都到了充分的发挥。每组桁架都由完全相同的木材制成,每两组结构单元之间都需要数十个连接构件,这些构件隐藏在桁架与柱子的缝隙之间,在视觉上,几乎达到了桁架、系梁与柱子之间的一体化。V型钢柱的顶端落在桁架的连接处,支撑起整个屋顶,建筑的荷载在V型结构中相互抵消,创造出惊人的平衡。
The unexpected shape of the roof is a breakthrough in itself. The main variable-inertia trusses are sized to optimize the volume of the wood at every point. Each truss is made up of two identical pieces of wood connected together in such a way as to hide the joints between trusses, tie beams, and columns. One assembly that required dozens of connectors was hidden in a joint between the trusses and columns. The columns are set in Vs and supported halfway between two trusses. Their support point is offset in all directions, which creates a surprising balance.
▼夜景,night view ©Stéphane Groleau
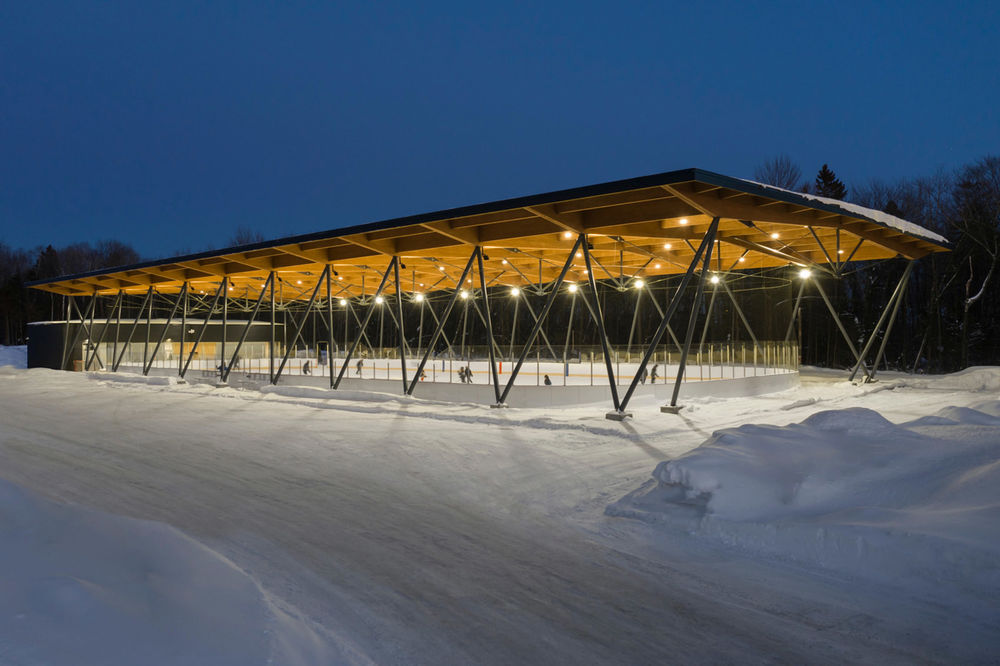
▼总平面图,master plan © ABCP Architecture
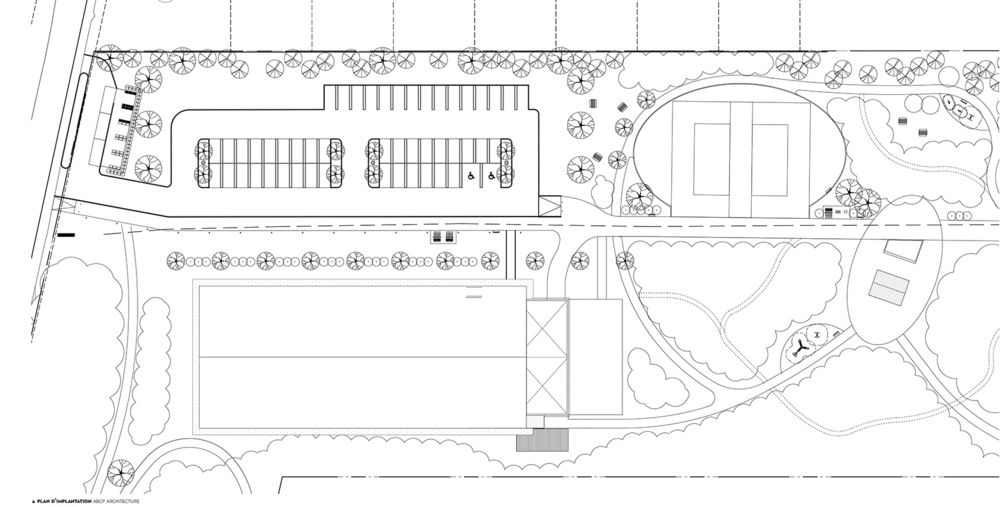
▼平面图,plan © ABCP Architecture

▼立面图,elevations © ABCP Architecture


▼剖面图,sections © ABCP Architecture

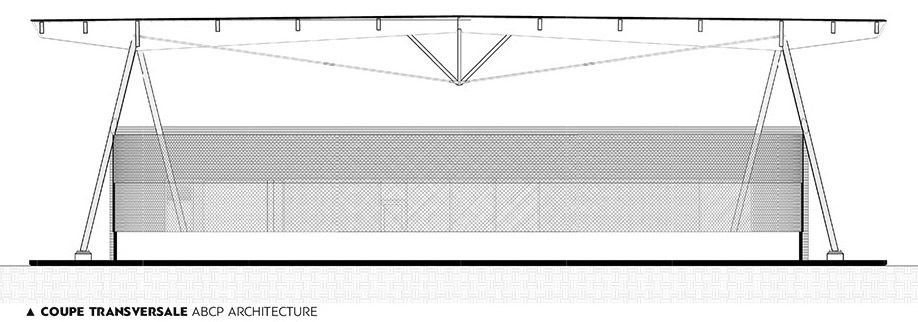
Awards and distinctions Award of Excellence from Ordre des Architectes du Québec, uncategorized works category Honor Award – Wood Design & Building Award Cecobois Award of Excellence, outdoor structures category Technical specifications Project name: Parc des Saphirs skating rink Location: Boischatel, Quebec, Canada Opening date: January 2020 Client: Ville de Boischatel Architects: ABCP Architecture Project team: Vadim Siegel, Guillaume Laurin, Audrey Bouchard Structural engineers: L2C Expert Conseil Electromechanical engineers: Altanergy Groupe General contractor: Construction Durand Wood structure supplier: Art Massif Photographs: Stéphane Groleau
