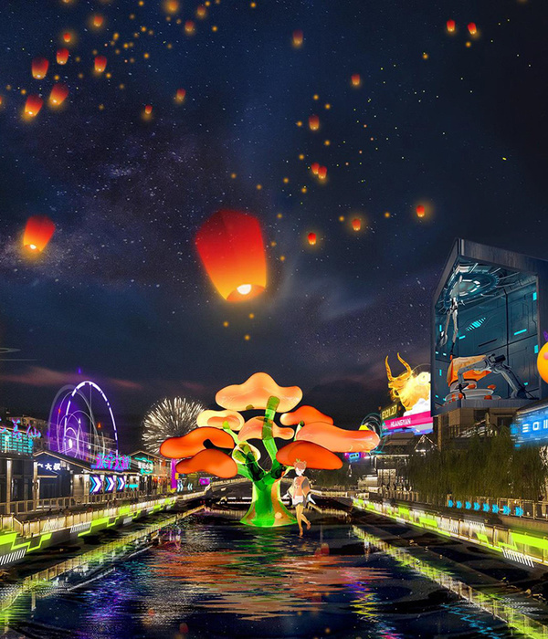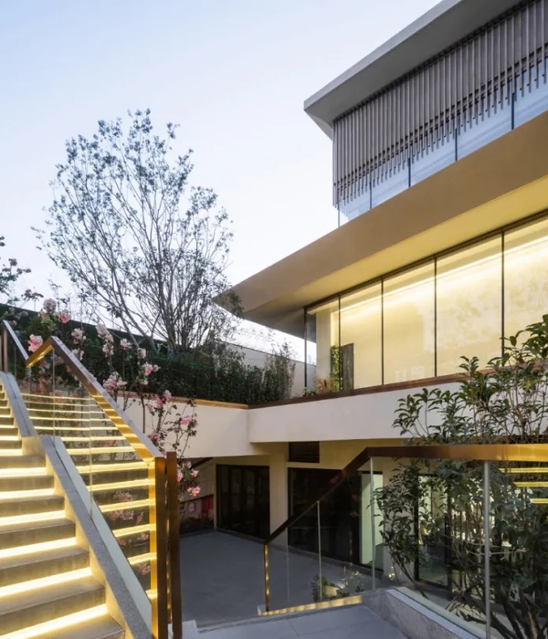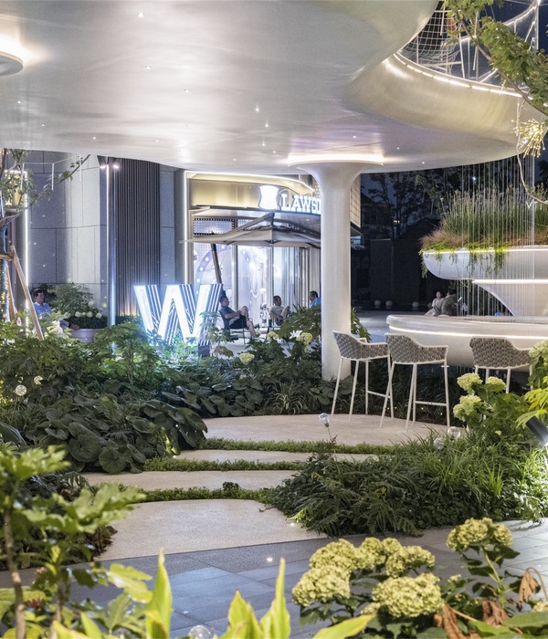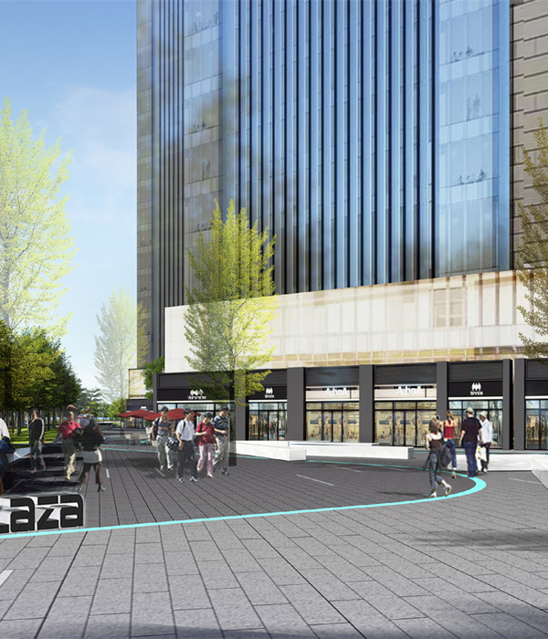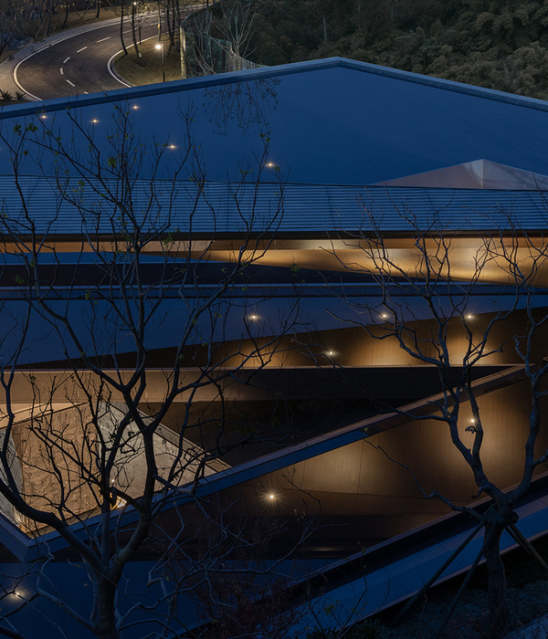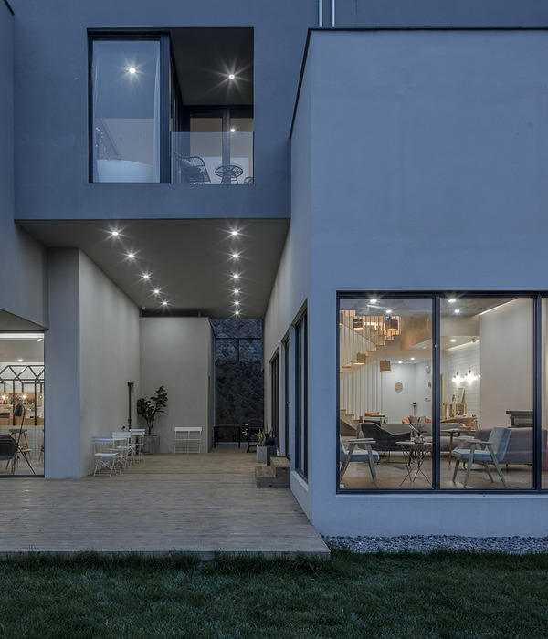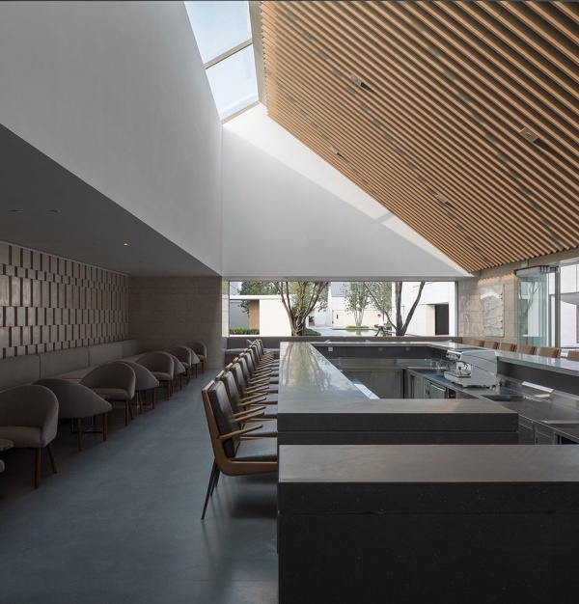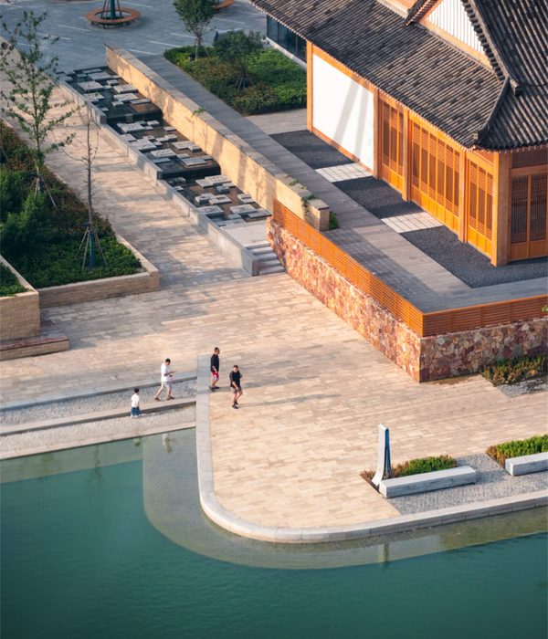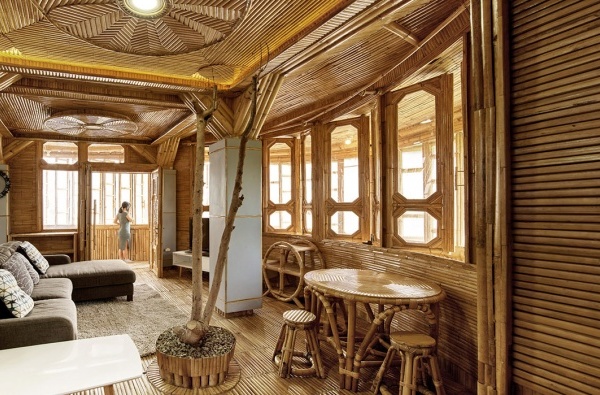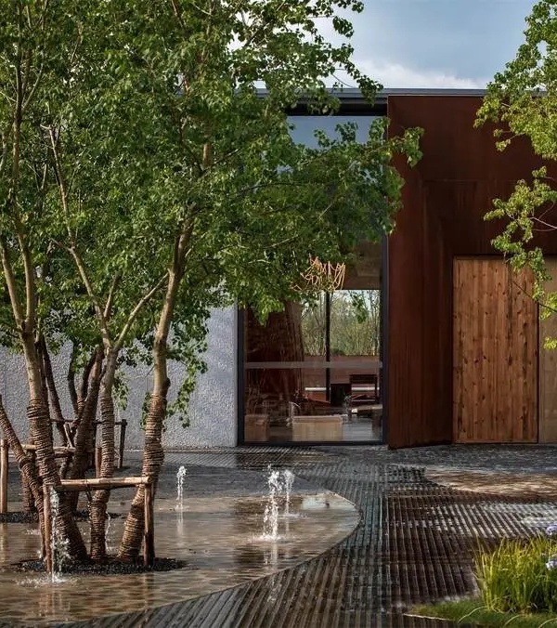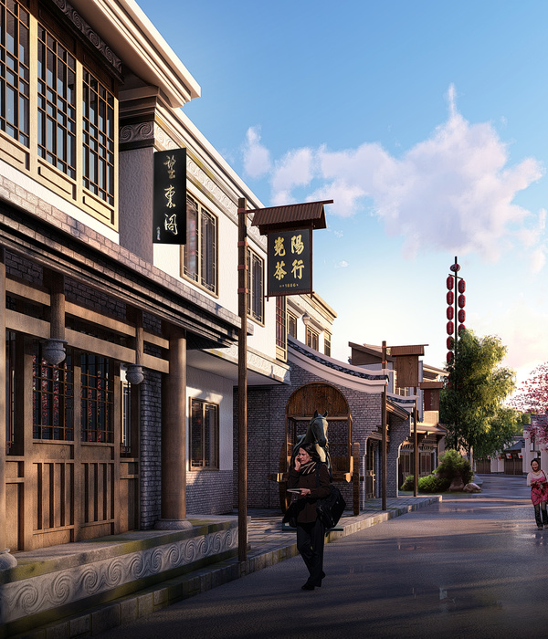Firm: OBJECT TERRITORIES
Type: Cultural › Cultural Center Gallery Museum Landscape + Planning › Public Park
STATUS: Concept
SIZE: 25,000 sqft - 100,000 sqft
The Suncheon Art Forum integrates public art, architecture and landscape forming an important public space for the residents of Suncheon while creating a new international destination for the city. The variety of spatial conditions frame activities, facilitate dialogue, and promote civic interchange. The form and landscape for the Suncheon Art Forum shapes a series of new interconnected outdoor public spaces, including a community plaza, amphitheater, a public park, sunken sculpture galleries, café, and Yeonja-ru river overlook. Art spaces have been located above and below grade, freeing up the ground plane for installations and connections between indoor exhibitions and outdoor installations. The gallery and lecture center holds an urban edge towards Joonang Ro road to the east while the main galleries float above street level, creating unexpected encounters with art and views from the street of fashion directly into the site. On the opposite side, the building opens a generous public plaza to Young dong and the street of culture. Cut into the site, a series of interconnected outdoor galleries provide spaces for contemplative sculpture viewing while remaining visible from the street. At the lower level, connections are provided to below-grade parking and the underground shopping center. The café and Yeonja-ru mediate between the plaza and Okcheon stream, connecting the two urban spaces.
Board-formed concrete defines the primary planes of the building and site walls, creating a neutral and durable frame for exhibition display. Green patinated copper panels accent the concrete and reflect color from soffits into the sunken courtyards and recall traditional Korean Temple architecture with their brightly painted soffits and roof overhangs. The patinated copper delineates the meandering Yeonja-ru trajectory from plaza to overlook to the river walk. Inside, galleries shaped by polished concrete walls, white terrazzo, and plaster ceilings create a serene, contemplative environment for art.
{{item.text_origin}}

