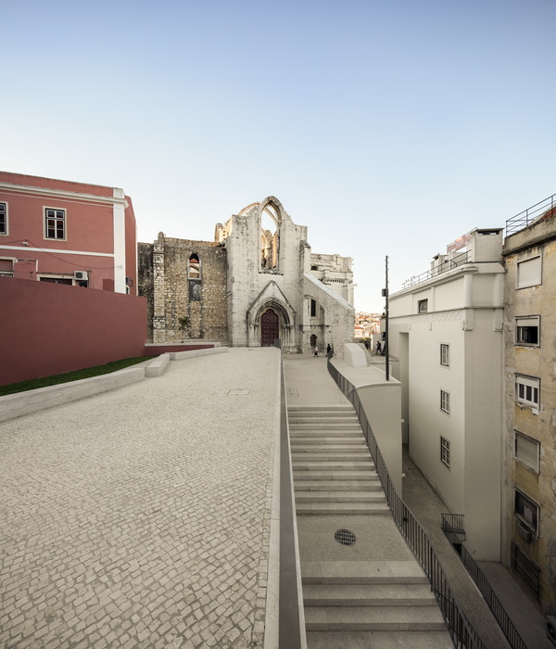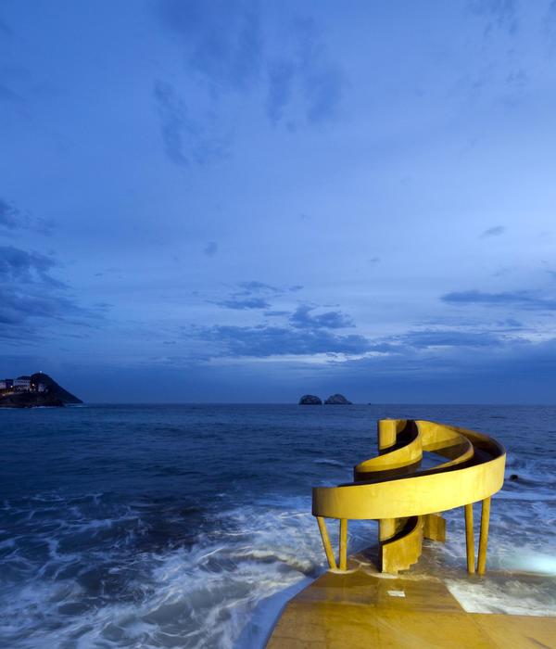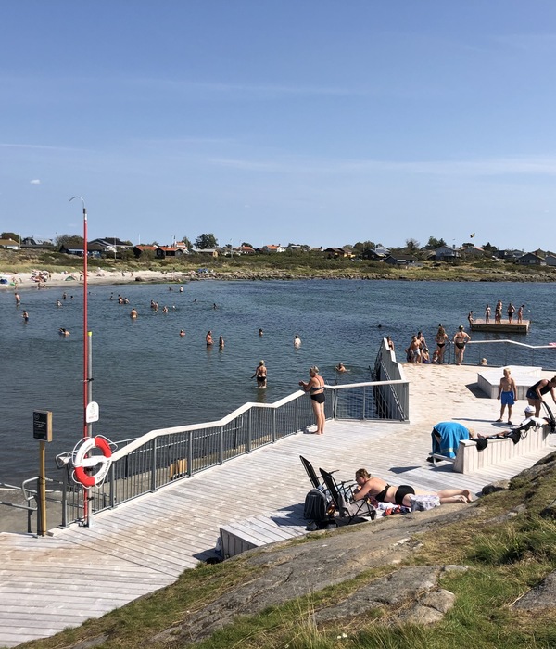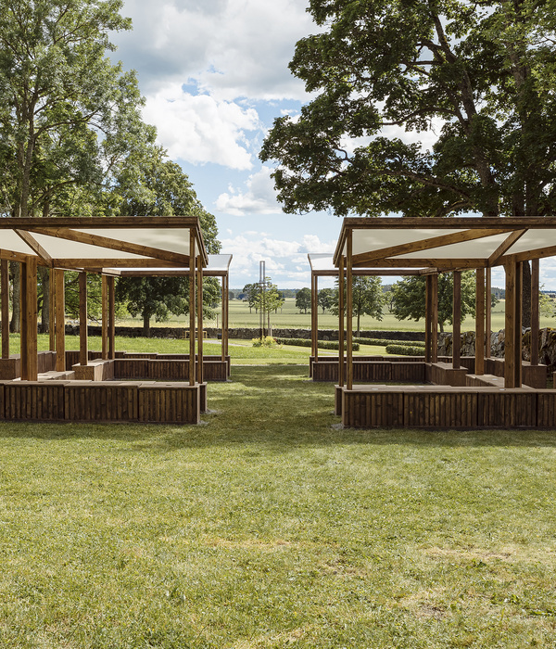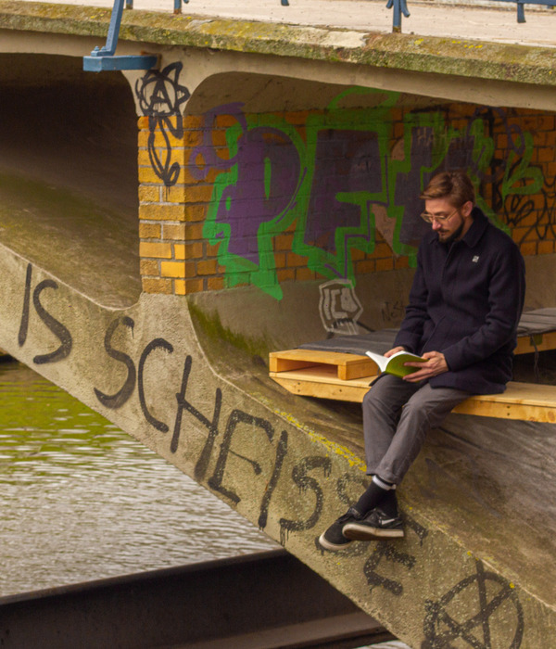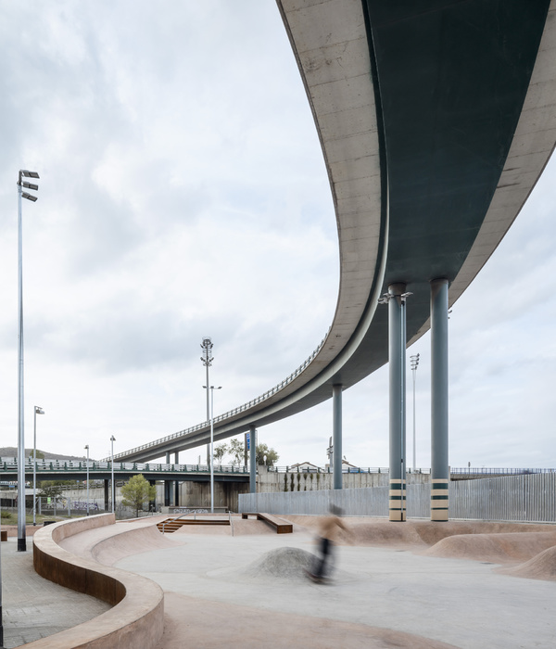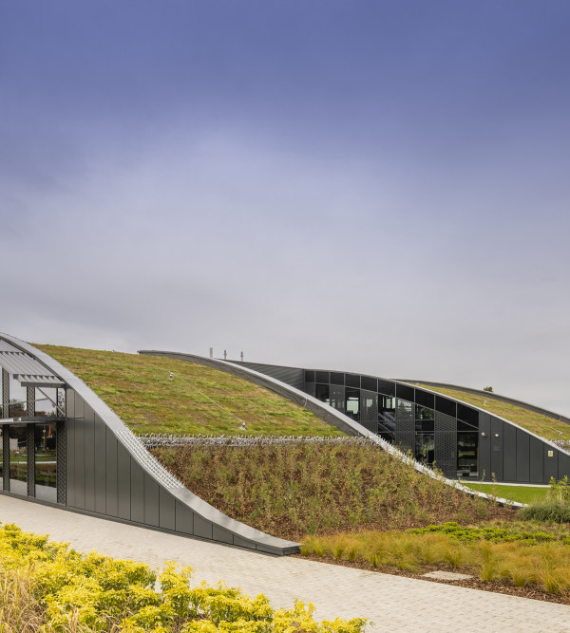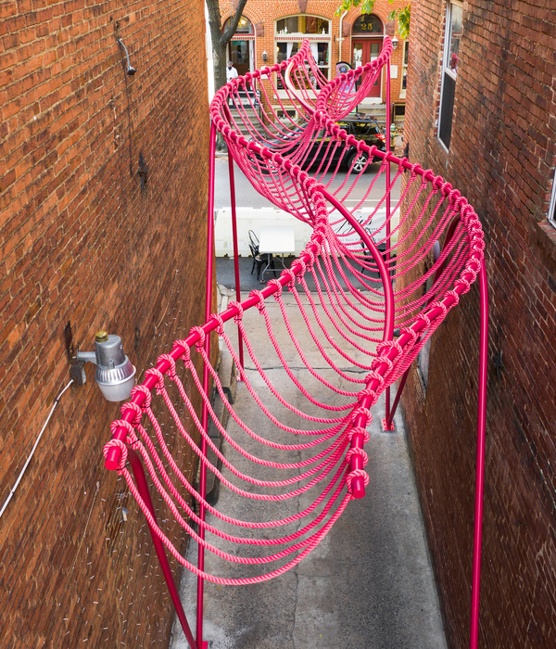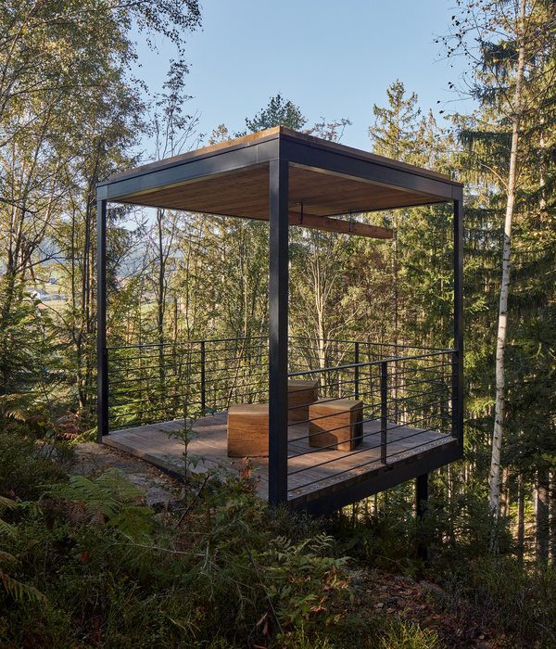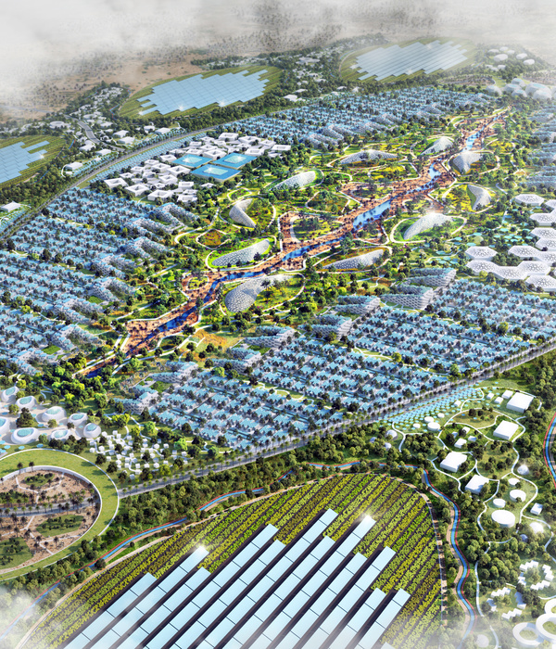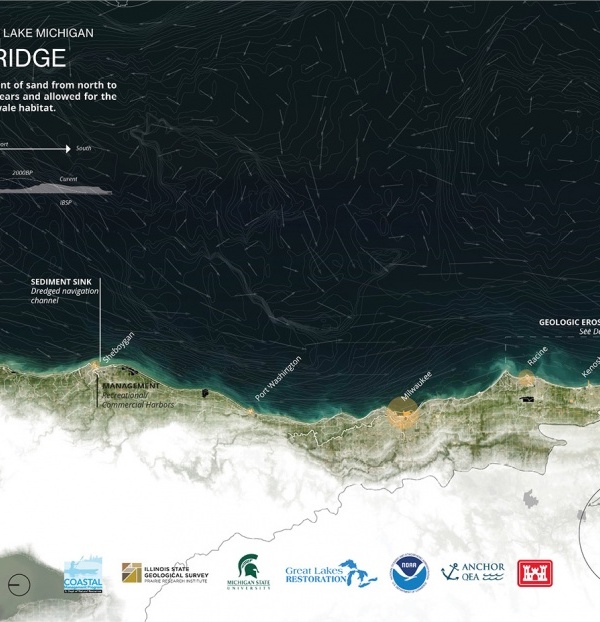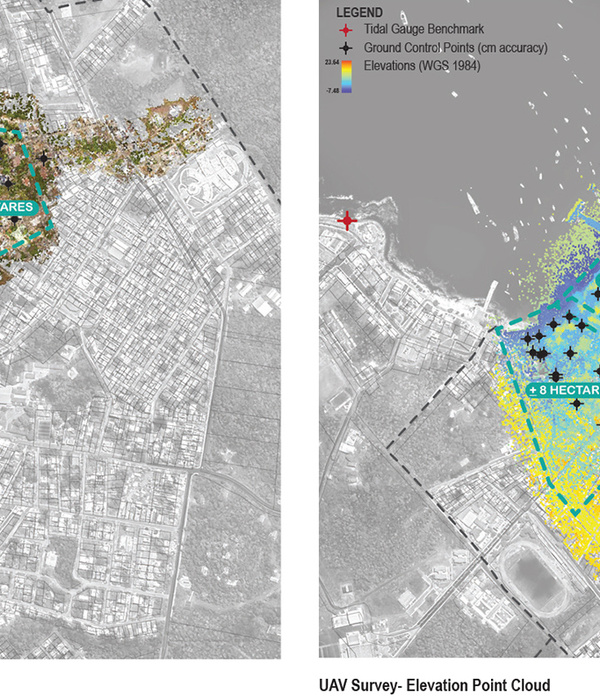经历彻底的重建,这个昔日容纳多达800座位的荒废露天电影院被改造成一个多功能综合影院,拥有350座这一更具可持续性的容量。场地的缩小也使得住宅和电影院场地之间急需的缓冲区得以实现,并采取了隔音设施,最后还通过Štěpánka公园在周围的住宅区和附近的镇中心之间建立了新连接。
Through a complete reconstruction, the dilapidated former open-air cinema with a huge capacity of 800 seats, was transformed into a functioning complex with a more sustainable capacity of 350. The shrinking of the grounds also allowed the creation of much-needed buffer areas between residential buildings and the cinema grounds, with the implementation of acoustic measures, and lastly the creation of a new connection between the surrounding residential complex and the nearby town centre via Štěpánka’s Park.
▼远眺建筑,distant view of the structure © BoysPlayNice
考虑到改造难度和整体状况,老电影院的建筑被拆除了,原来遮挡公园的投影墙也被拆除了。三座新建筑包含了所有必要的设施——收银台、自助餐厅、卫生设施、放映室、带有艺术家的房间的小型投影墙,以及一个储藏室。整个电影院对所有人开放。原来朝向住宅街道的“断裂”的围栏被保留下来。断裂图案还被应用于新建的石笼墙,将场地与北部的住宅建筑分开。场地的自然地形也被保留下来,使得影厅朝着投影墙方向有着自然的斜坡。
▼场景手绘,sketches © Mimosa Architects
The old cinema´s buildings were, given the difficulty in their adaptation and the overall state, demolished, as was the original projection wall that was shading the park. Three new buildings contain all the necessary facilities – cash desk, buffet, hygienic facilities, the projection booth, a smaller projection wall with some rooms for the artists, and storage. The cinema is accessible to all in its entirety. The original “fractured” fencing toward the residential street was preserved. The fractured motif was also applied to newly built gabion walls, which separate the grounds from the residential buildings to the north. The area’s natural terrain modulation was also preserved, used to naturally slope the cinema towards the projection wall.
▼“断裂”的围栏被保留下来并被应用于新建的石笼墙,the original “fractured” fencing was preserved and applied to newly built gabion walls © BoysPlayNice
▼影院入口,entrance of the cinema © BoysPlayNice
设计理念来自于多季节使用的需求、电影胶卷的灵感以及与之相关的东西。依据电影放映机中的胶片卷轴系统,结构的设计转化为单一物体的形式,其中本应控制胶片带的转轮现在则用于控制屋顶的绳索。屋顶的防水布,精巧的钢结构和波纹钢板创造了光的错觉,似乎像是临时的“夏日”物件。
▼胶片卷轴系统被应用于建筑结构,system of film reels are transformed into structure elements © Mimosa Architects
The principles of the objects are given by their seasonal use, film inspirations, and associations. Through the system of film reels leading the film in a projector, the design transforms into the forms of individual objects, where in place of a film strip, the wheels control the ropes of the roof. The tarp of the roof, a subtle steel construction, and a sheet of corrugated steel create an illusion of light, seemingly provisional “summer” objects.
▼拉索与支撑结构概览,overview of roof ropes and supporting structure © BoysPlayNice
场地的节奏感产生了电影的错觉,而波纹板的光影交替是对其的另一种致敬。黑色钢材的使用在视觉上将该影院与早先翻新的普拉哈季采市剧院联系在一起。
The corrugated sheets are another nod to a movie illusion, created by the rhythm of individual fields, alternating light and shadow. The use of black steel visually connects the cinema to an earlier renovated Municipal Theatre of Prachatice.
▼黑色的钢材与波纹板, black steel and corrugated sheets © BoysPlayNice
另一种大量使用的材料是石头。花岗岩铺路石、大块石材和石笼墙与镇中心使用的石材相连接。在场地与一般公共区域衔接的地方,使用了硬质石材铺路,而在电影院场地内,则使用了“更柔软”的天然切割石材。
Another substantially used material is stone. Granite paving, larger stone pieces, and gabion walls connect to the stones used in the town’s centre. Where the grounds meet general public areas, a rigid stone paving was used, whereas, inside the cinema grounds, a “softer” more natural cut stone was used.
▼大量的石材使用, extensive use of stones © BoysPlayNice
无论是晴朗的午后还是雨夜,舞台和观众席的织物屋顶都能提高演员和观众的舒适度,且都对影院剧场的声学特性带来积极的影响。观众席的大部分区域都保留了头顶的天空。所选的屋顶解决方案的目的是最大限度地减轻建筑的重量,只在建筑物之间铺设了防水布。考虑到建筑的高自由度,增加了额外的支撑元素。绳索的钢结构支撑不仅是功能和技术元素,也是美学元素。
▼结构体系轴测, structure system axon © Mimosa Architects
The textile roofing of the stage and a part of the auditorium increases the comfort of the performers and audience, whether it would be on a sunny afternoon or a rainy night, and positively impacts the acoustic properties of the cinema. Sky overhead the visitors is preserved for the majority of the auditorium. The objective of the chosen solution for roofing was maximum lightness of the construction with the idea being only of a tarp stretched between the buildings. Given the high degree of freedom of the construction, further supporting elements were added. Steel supports of the ropes are not only functional and technical elements, but also aesthetic ones.
▼织物屋顶能提高声学表现和舒适度, The textile roofing increases the comfort and acoustic properties © BoysPlayNice
▼观众席与舞台概览,overview of auditorium and stage © BoysPlayNice
尽管露天电影院项目(Mimosa建筑事务所)和Štěpánka公园的项目是在不同的时间由不同的事务所的创作,但它们在2023年上半年同时完工。因此,普拉哈季采在城镇广场附近拥有了一个有文化深度的公共空间,这里不仅可以放映电影,还可以举办与镇中心直接相连的更多文化活动。
Even though the projects of the Open-Air Cinema (Mimosa Architects) and Štěpánka’s Park were separated both in time and between studios, their finalisation happened at the same time, in the first half of 2023. Prachatice thus obtained a very cultivated public space near the town square, with an area not only for film screenings but also for more cultural events in the town with a direct connection to its centre.
▼影院夜景,night view of cinema © BoysPlayNice
▼放映现场,film screening © BoysPlayNice
▼场地平面图,site plan © Mimosa architects
▼剖面图,section © Mimosa architects
{{item.text_origin}}

