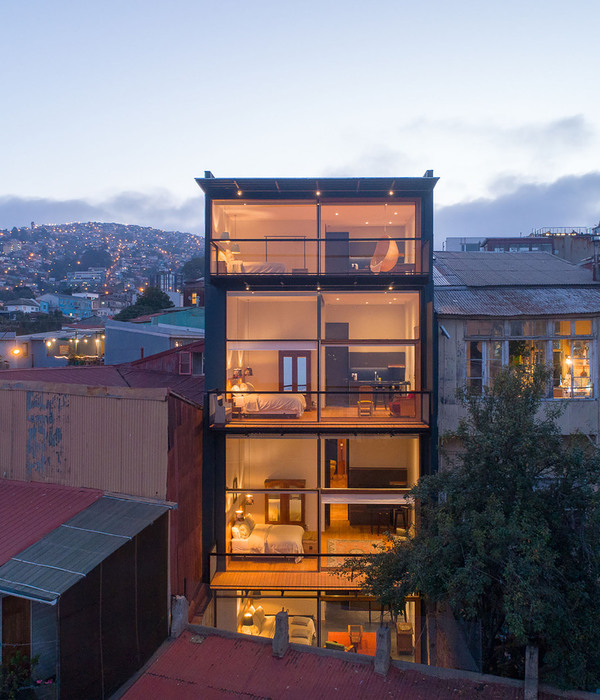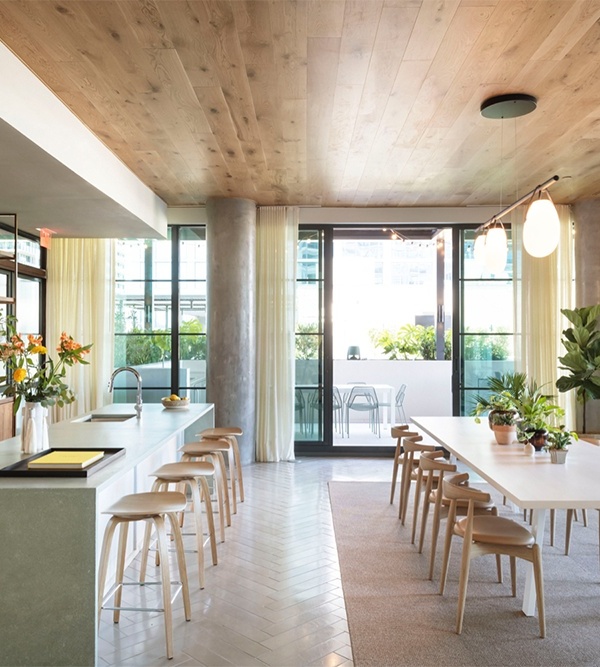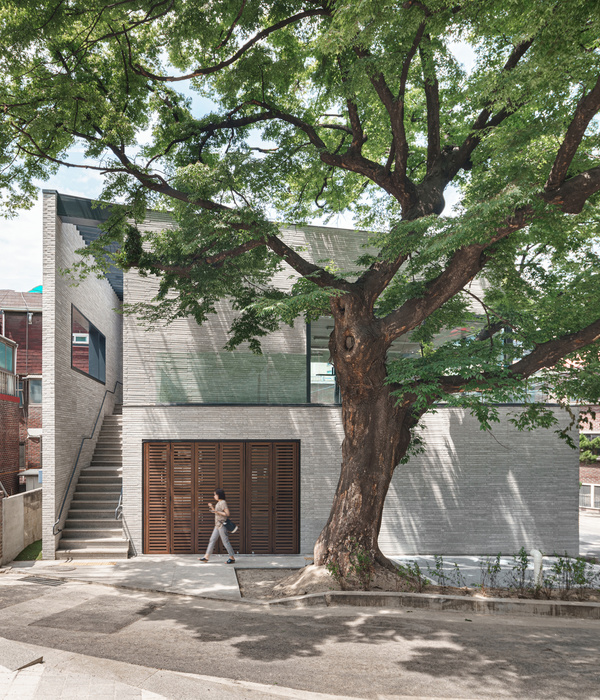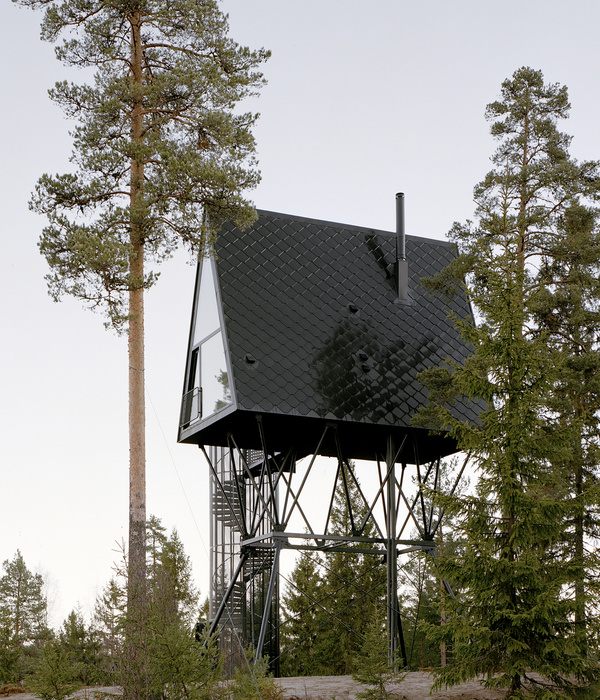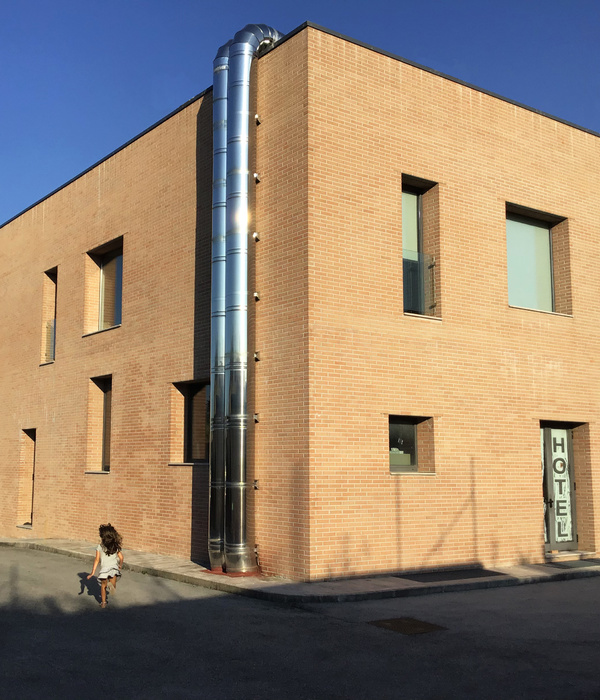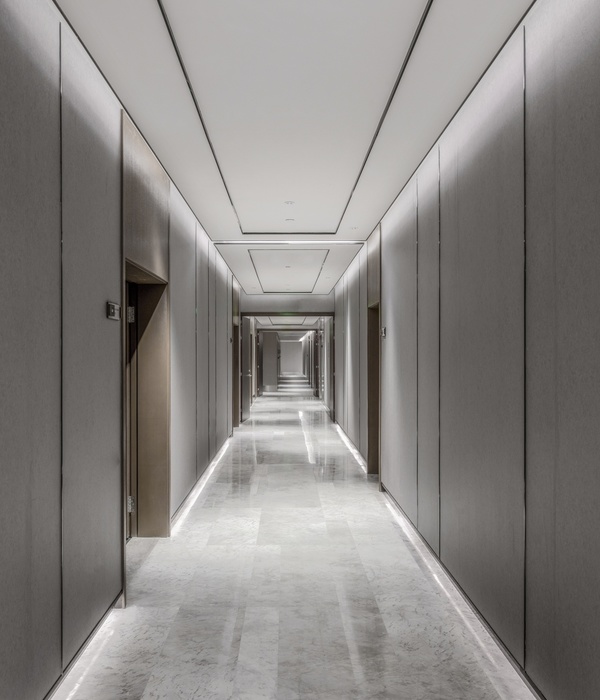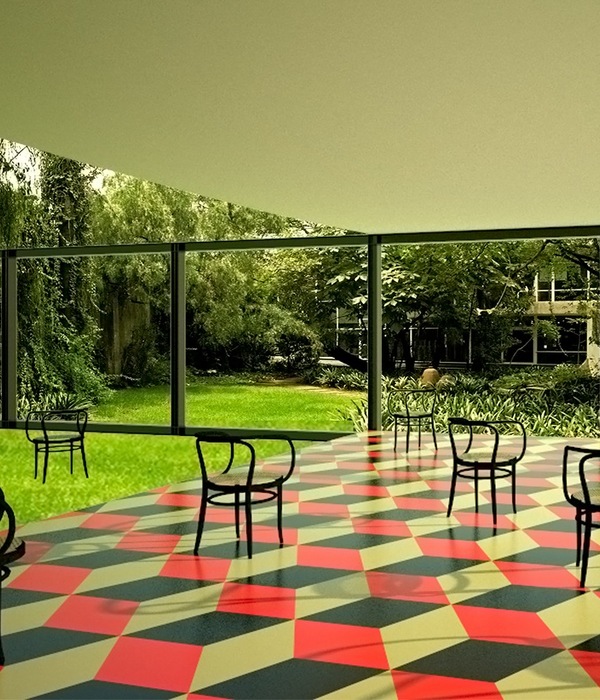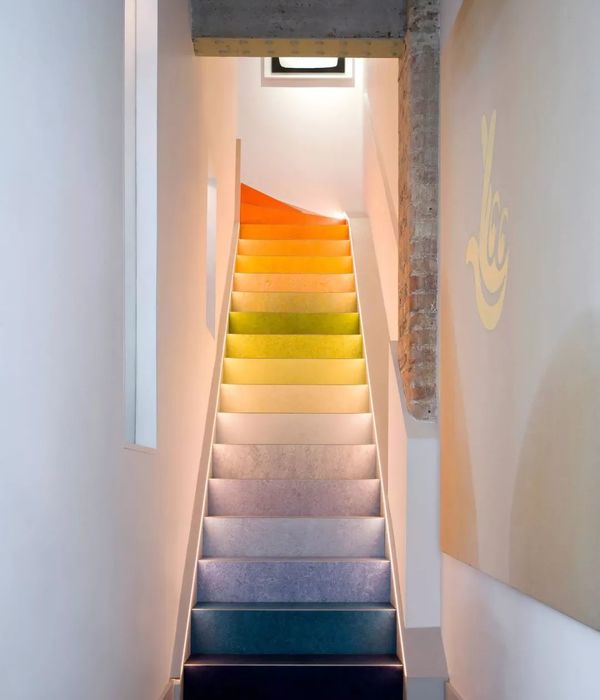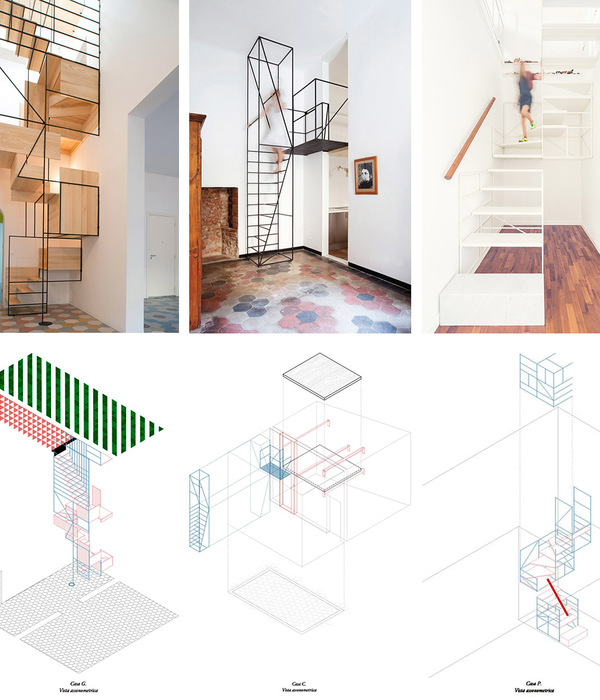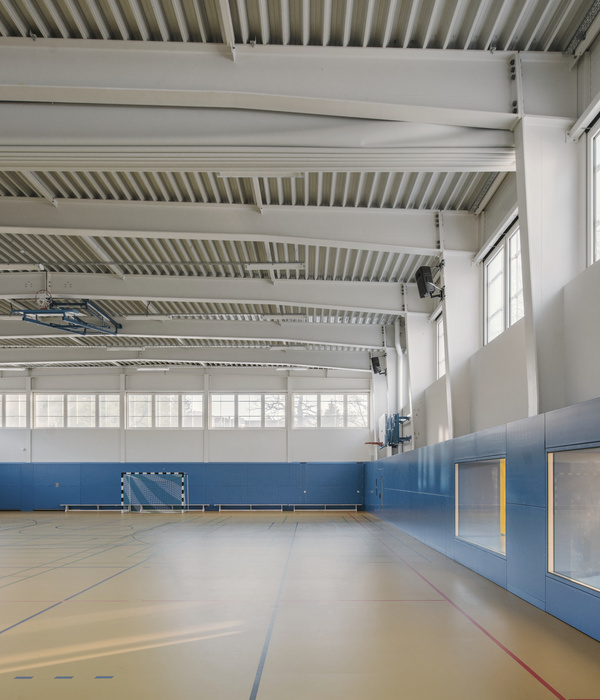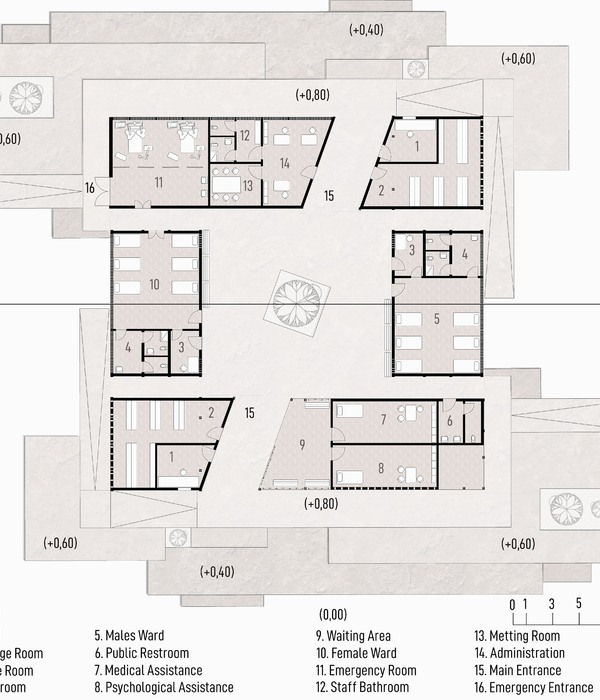科威特 Jade 住宅 | 穿孔金属、混凝土与玻璃的完美融合
▲
,点击“
搜建筑
” 关注即可
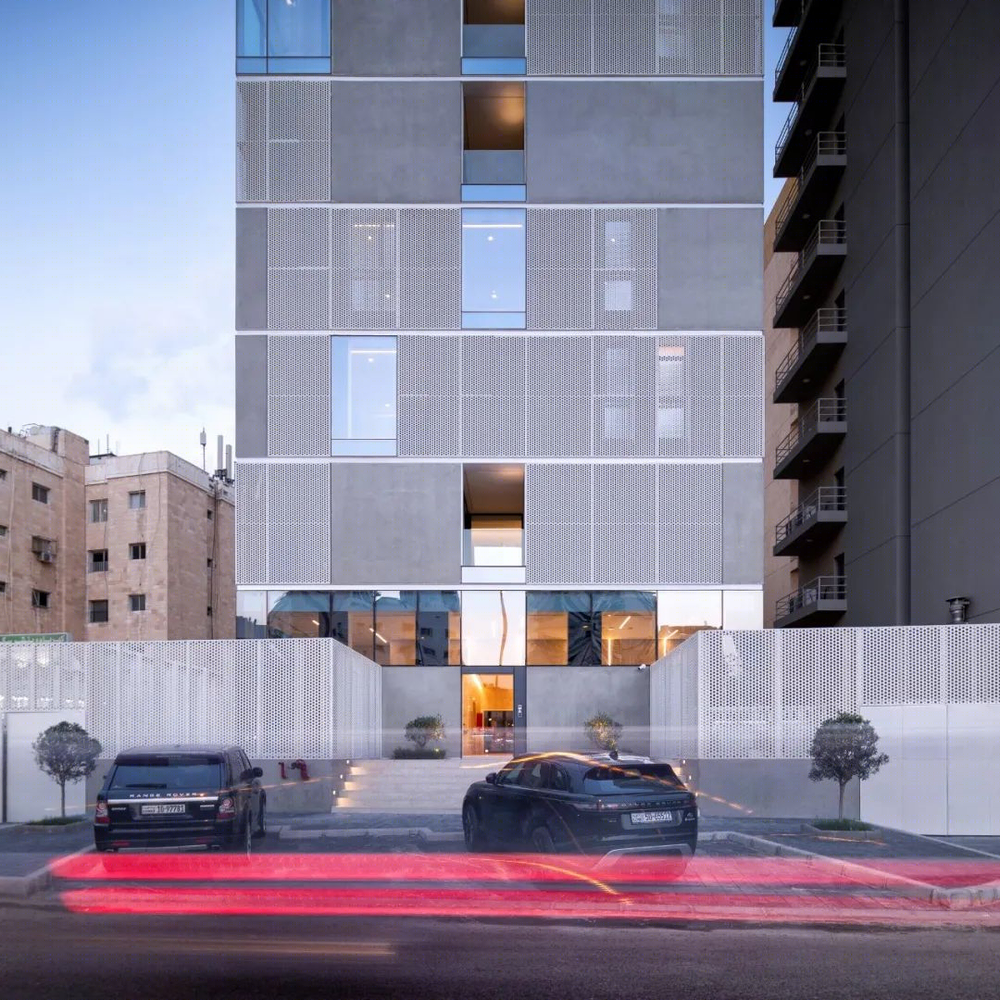
Jade是位于科威特Salmiya的一座中高层多单元住宅建筑。该建筑的设计旨在为年轻家庭提供一种城市和可持续的生活方式。
该建筑位于高密度地区的一个紧凑的城市地段,横跨高档的阿拉伯海湾路和不太富裕的内城社区。北面和西面的外墙开放视野通过低调而富有表现力的设计定义了建筑的形象。
Jade is a midrise multi-unit residential building in Salmiya, Kuwait. The design of the building aims to facilitate an urban and sustainable way of living for young families. The building occupies a compact urban lot in a high-density area, straddling the upscale Arabian Gulf Road and the less affluent inner-city neighbourhoods. North and west facades are privileged for their open views defining the building's image through an understated yet expressive design.
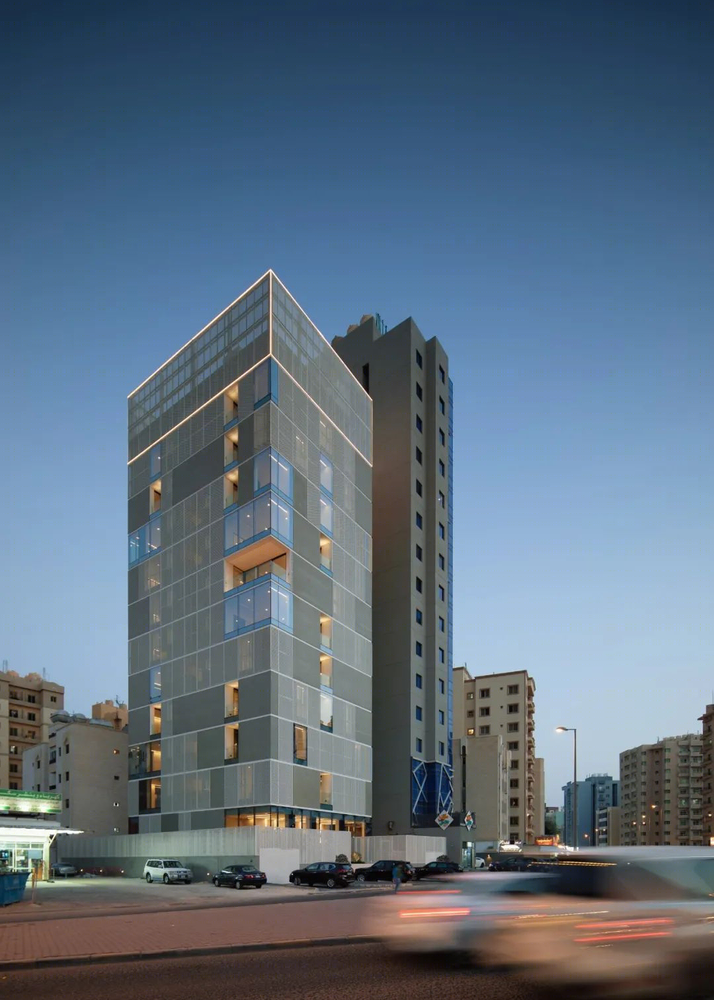
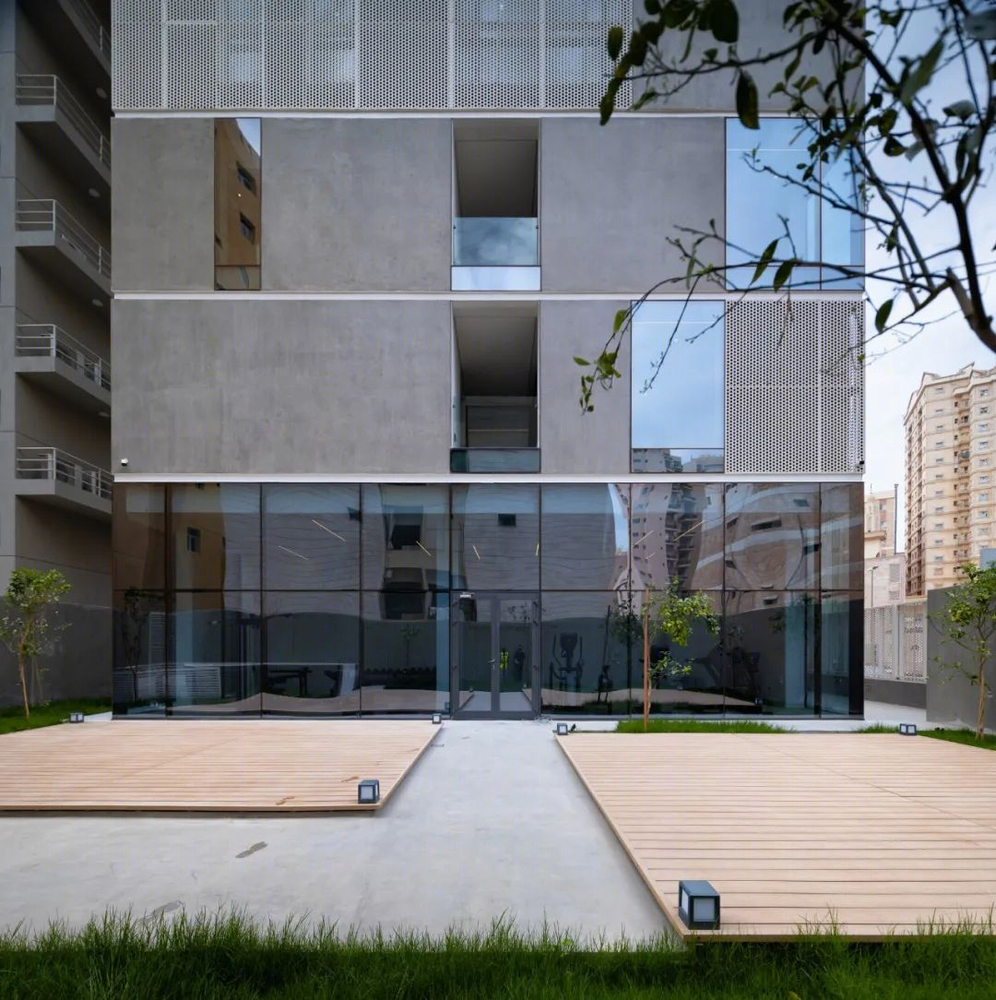
建筑师将居住单元围绕着核心通道组织起来,室内花园连接着不同的生活空间。社交空间面向主干道和大海,而私人区域转向东南侧。
通过操控天井和阳台的位置,可以实现不同的平面布局。生活空间的独特性成为项目的本质。
建筑平面的个性体现在立面上,通过混凝土、玻璃和穿孔金属板之间的配合,创造了一个交错的组合,减小了塔楼自身的体量。
The architects organised the living units around the access core with interior gardens connecting different living spaces. Social spaces face the main avenue and the sea, while private areas turn to the southeast side. By manipulating patio and balcony positions, different floorplans are achieved. The singularity of living spaces becomes the essence of the project. The individuality expressed in the floorplans translates into the facades creating a staggered composition that brings lightness to the tower volume with the dialogue between concrete, glass and Perforated metal panels.
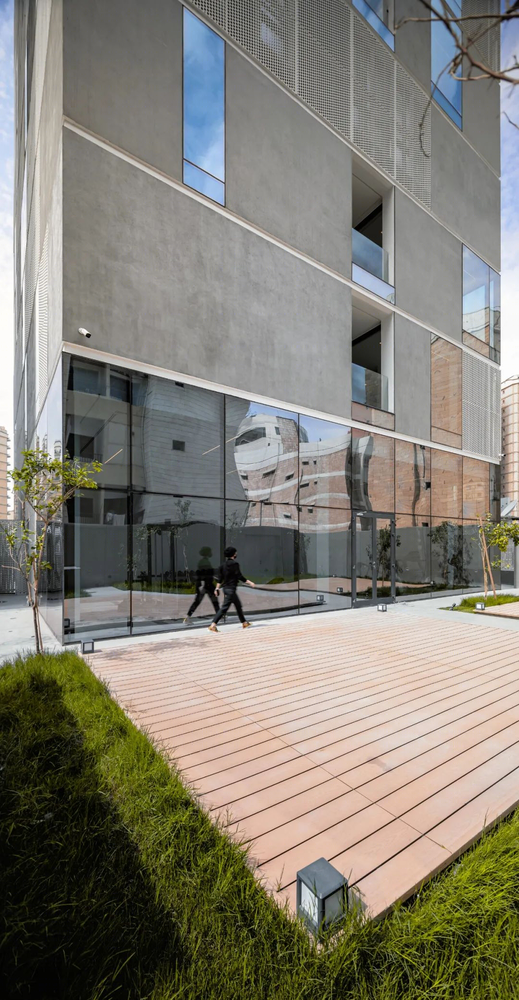

为了优化设计以适应科威特的极端天气,建筑师被迫决定在公寓内产生微气候的策略。通过对太阳运动和周围建筑高度的仔细分析,通过使用战略减法操作,帮助开发了外墙。
带有防风雨涂层的穿孔金属包层与隔热混凝土板一起起到了足够的热保护作用,以抵御恶劣的沙漠气候。
To adapt and optimise the design to Kuwait's extreme weather, the architects decided to use passive strategies to generate microclimates within the apartments. A careful analysis of the sun movements with the height of surrounding buildings helped develop the façade by employing strategic subtractive operations. The perforated metal cladding with a weatherproof coating acts as adequate thermal protection, along with the insulated concrete panels, to withstand the harsh desert climate.
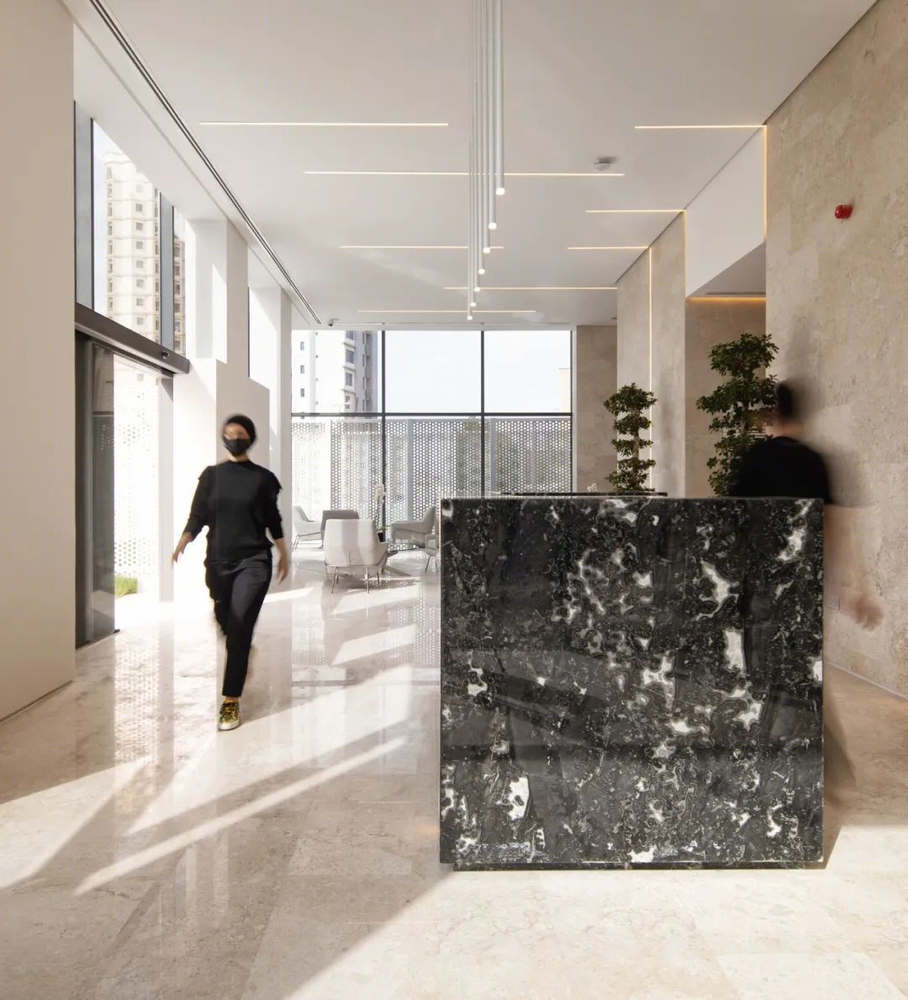
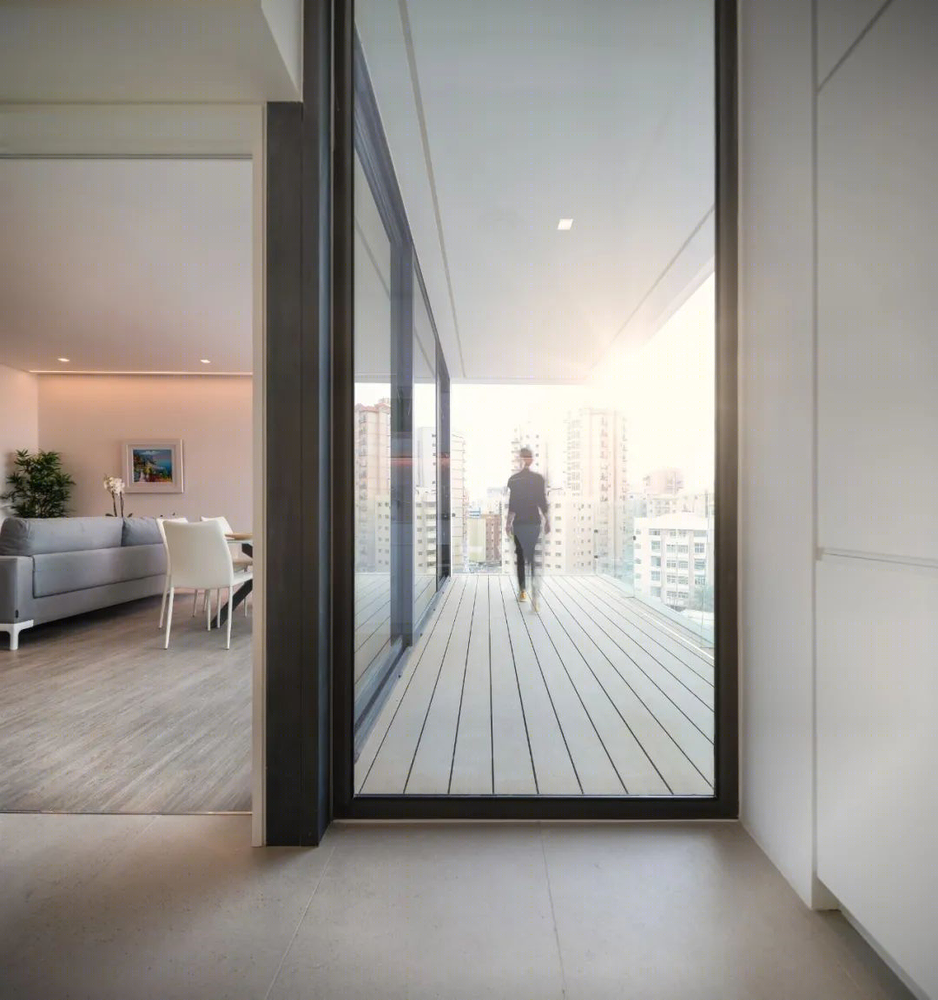
每个公寓单元的外围都有一个内部花园,作为太阳屏障,引导风向,促进自然通风。建筑的外墙和内部花园有助于控制宜居区域的微气候。
为了保证耐久性,使用了克制环境的金属和混凝土饰面。建筑师决定采用一种低影响的方法,考虑可持续材料的选择,并通过使用智能传感器降低能源消耗,同时考虑预算限制。
An internal garden was strategically placed inside every apartment unit on the periphery to act as a sun barrier and funnel the wind to facilitate natural ventilation. The façade of the building and the internal gardens helps control the microclimate in the livable areas. The materials used comprise a very restrained palette of metal surfaces and concrete finish accounting for durability. The architect decided on a low impact approach, considering sustainable material choices and lowering the energy consumption by using intelligent sensors while respecting the budget constraints.
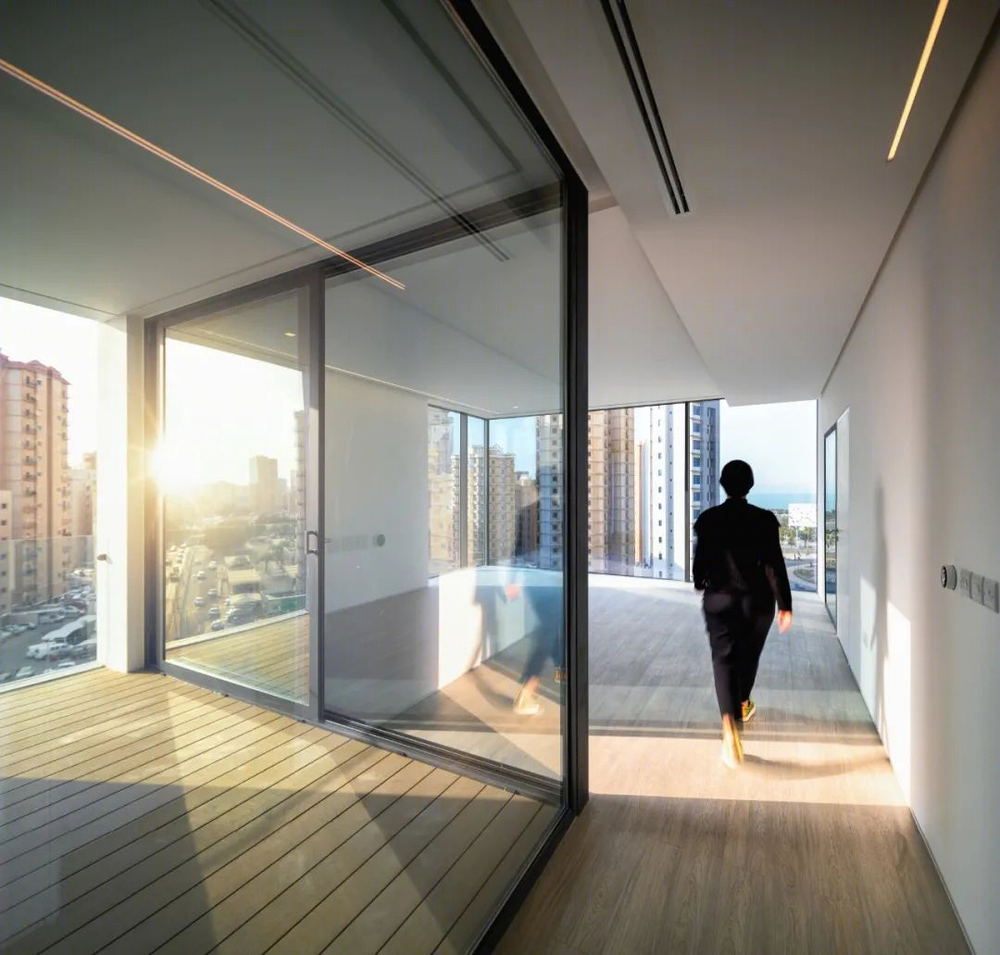
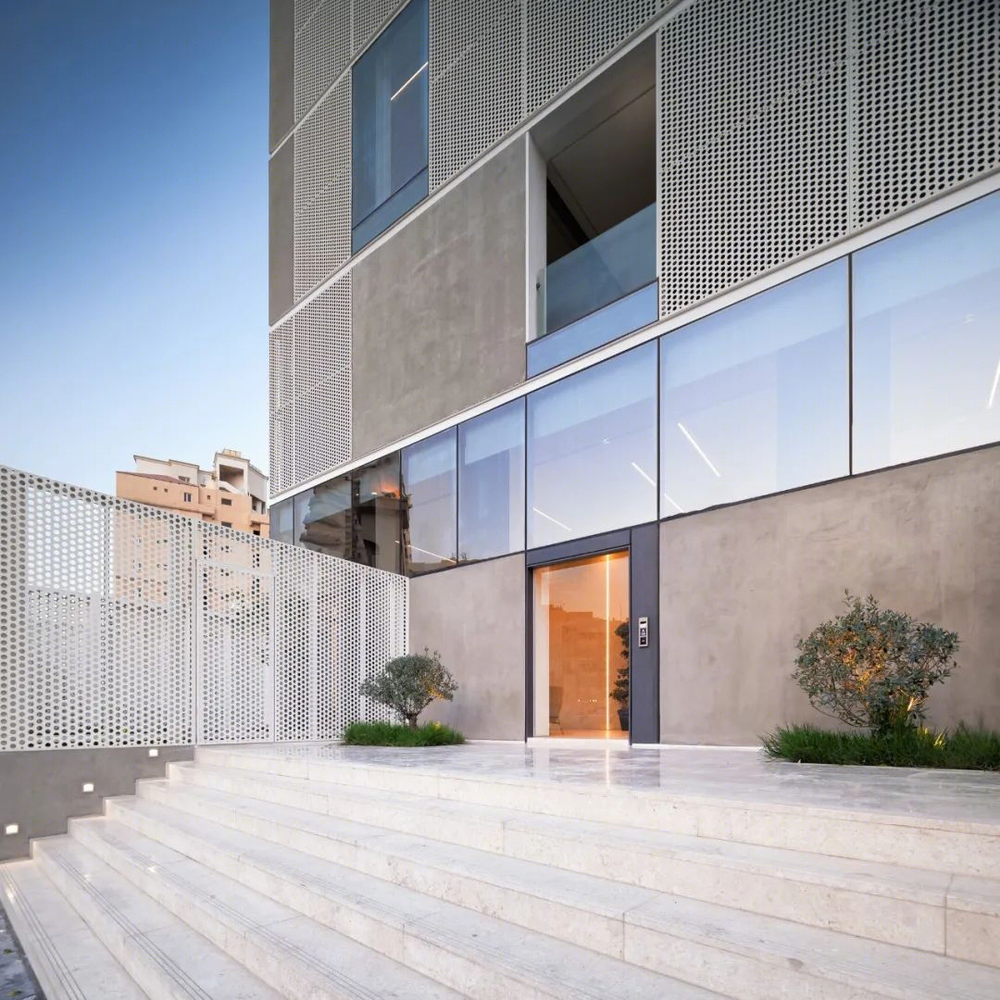
困扰科威特当前多单元住宅类型的一些关键问题包括缺乏个性、自然采光不足、缺乏可到达的绿色和公共空间、无效的公寓规划、停车场的不足等。该建筑直面这些问题,并成功地缓解了这些因素。
单元经过优化设计,成为带有内部花园的舒适生活空间。大量的自然光和被动冷却技术创造了舒适的居住条件。通过创造有特色和个性的公寓单元,它打破了现有单调的住房类型。
租户的互动被鼓励与社会空间结合在地面和屋顶层;配有家具的大堂空间、无障碍的绿色空间、儿童游乐区、健身房、游泳池等。
Some critical issues plaguing Kuwait's current multi-unit housing typology include a lack of identity, insufficient natural lighting, lack of accessible green and communal spaces, ineffectively planned apartments, inadequate parking, etc. The building takes these issues heads on and is successful in mitigating these factors. The units are optimised and designed as comfortable living spaces with internal gardens. Plenty of natural lighting and passive cooling techniques create pleasant habitable conditions. It disrupts the existing monotonous housing typologies by creating apartment units that have character and individuality. Tenants’ interaction is encouraged with social spaces incorporated in the ground + roof levels; furnished lobby spaces, accessible green spaces, kids play area, gym, pool, etc.
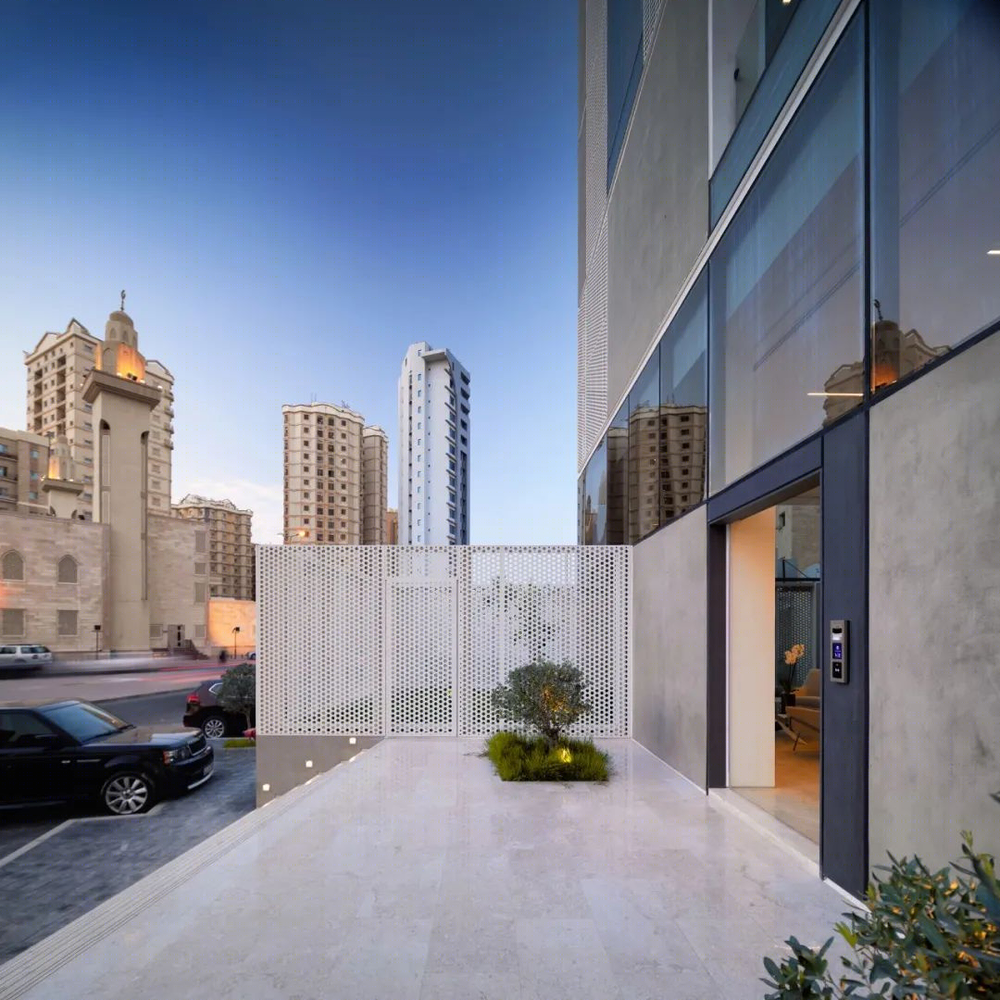
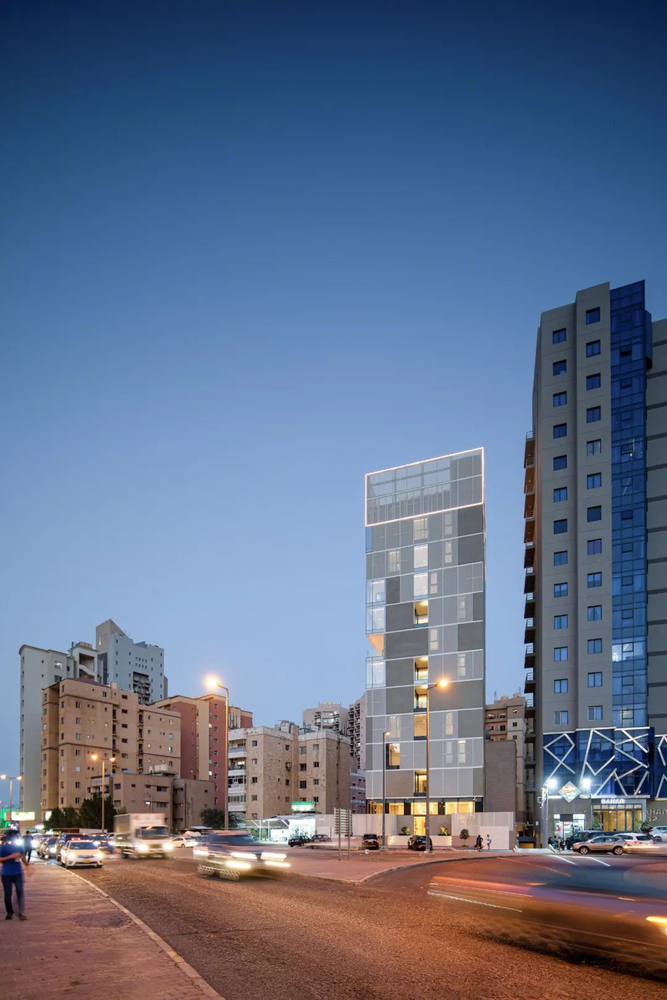
该设计探索了一种新的类型,通过调整和扩大传统的中东庭院概念,在多层次、多单元的场景中使用Mashrabiyas(隐私屏风),而不影响当地的原始品质,同时抵抗科威特典型的极端天气。
The design explores a new typology by adapting and scaling up the traditional middle eastern courtyard house concept with Mashrabiyas (privacy screen) in a multi-level, multi-unit scenario without compromising the vernacular's original qualities while combating extreme weather typical to Kuwait.
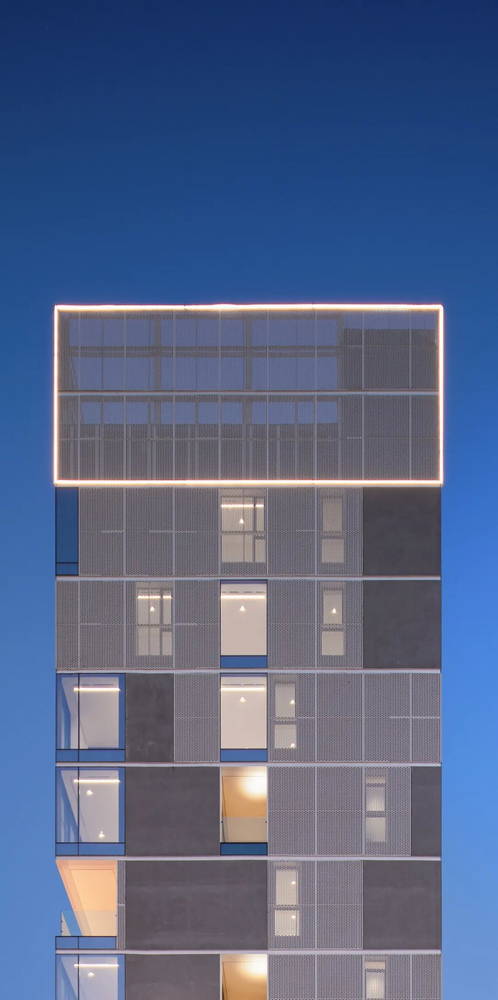
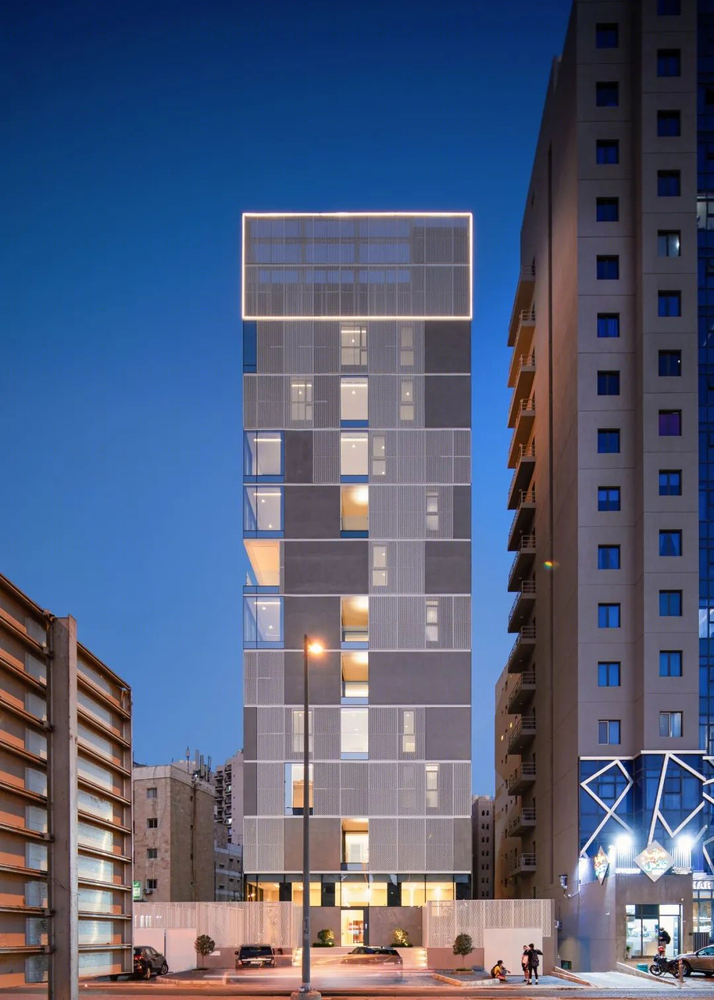
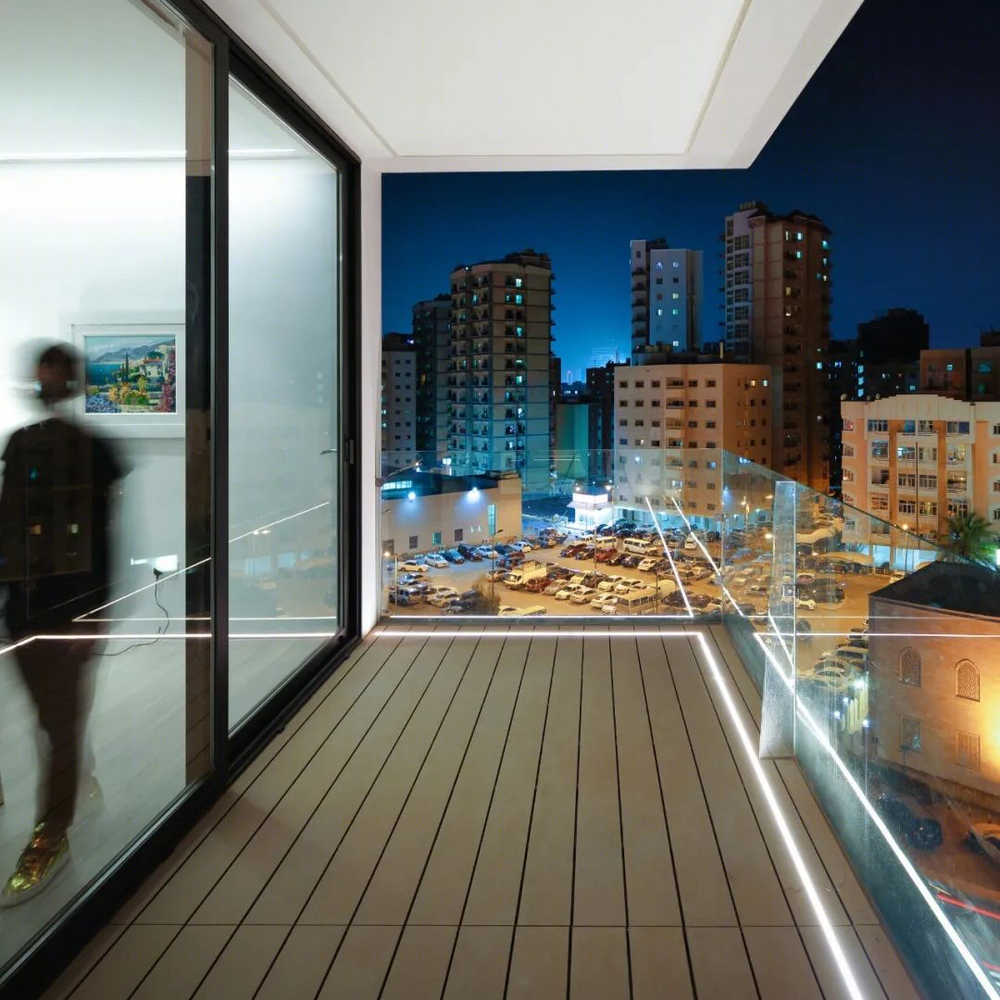
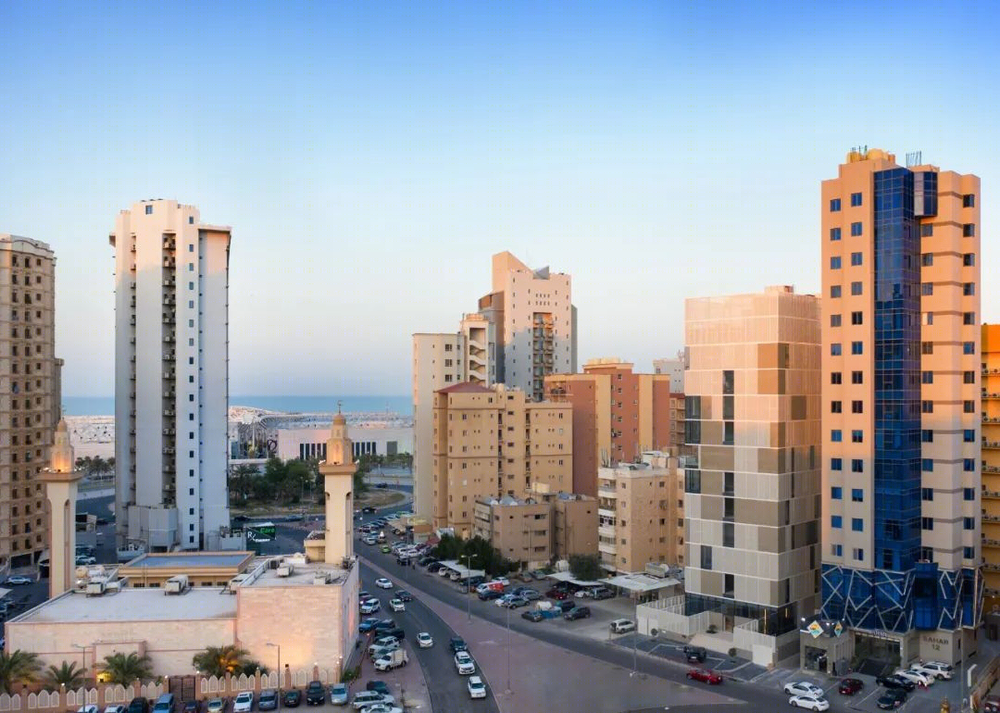
平面图
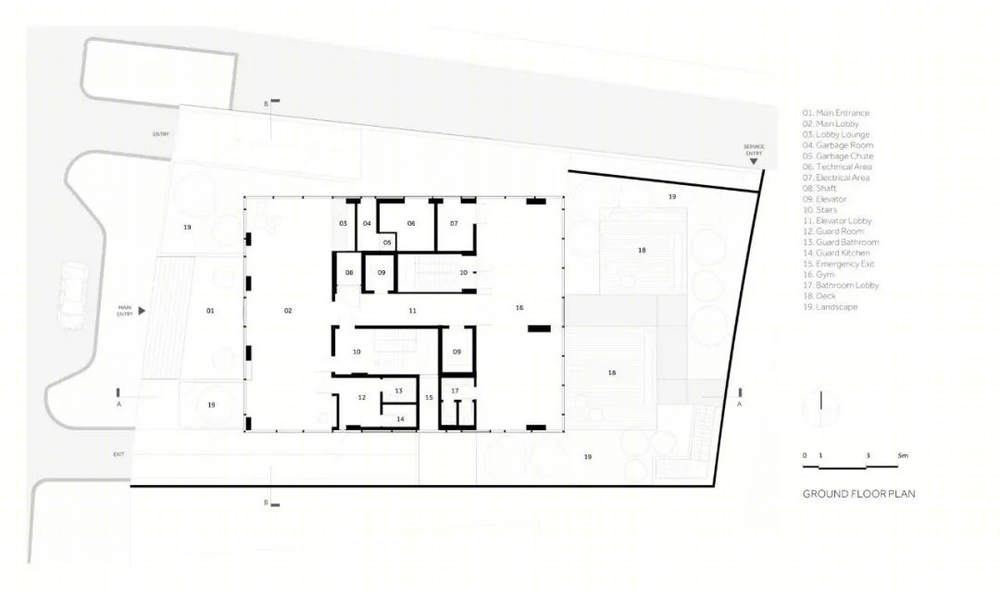
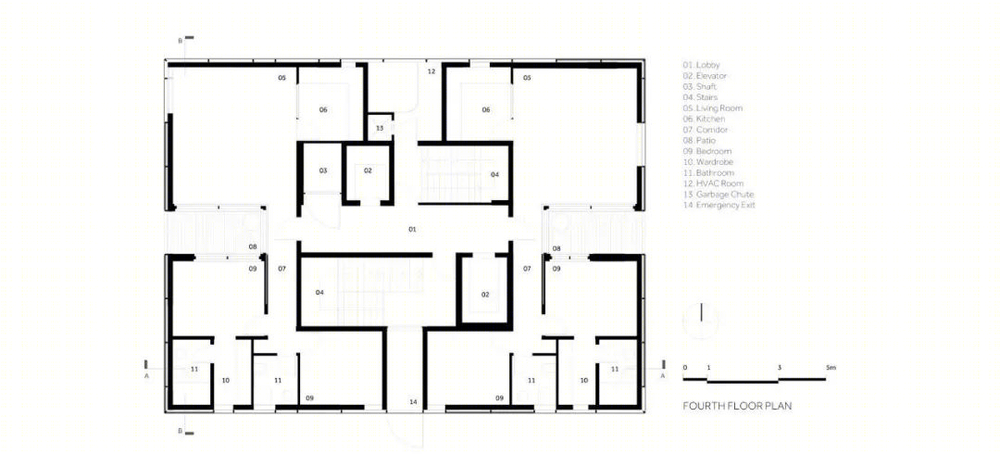
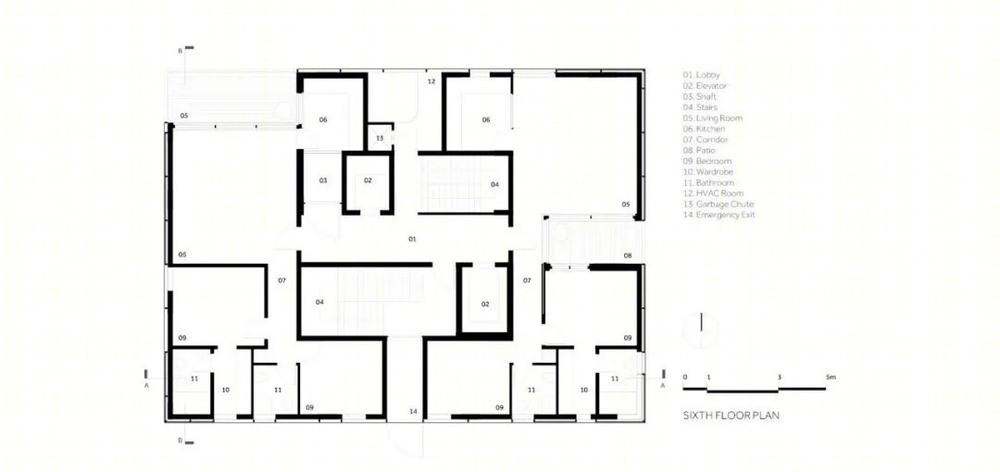
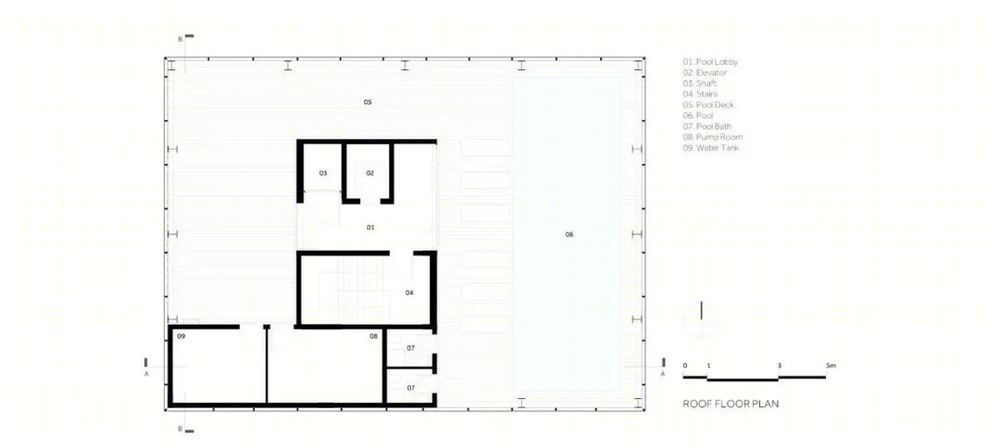
概念图
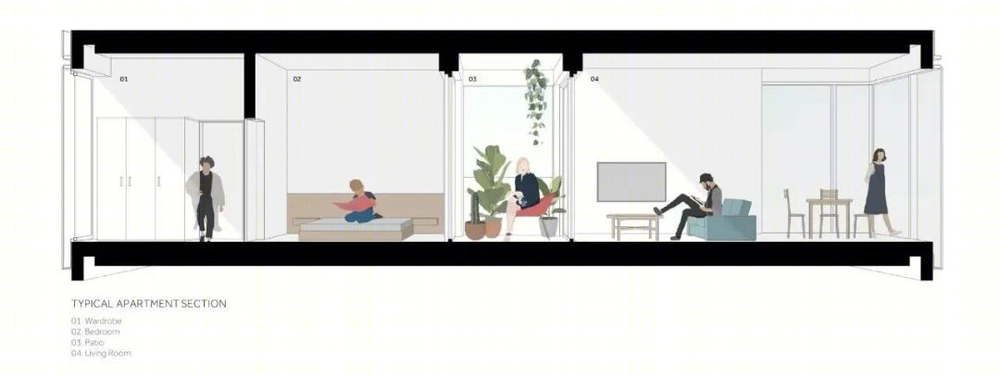
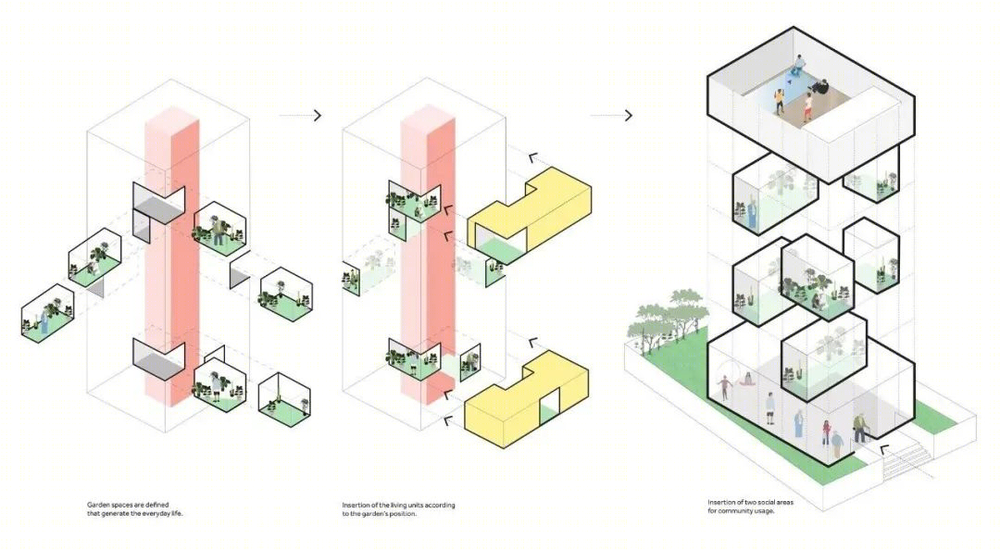
细部构造
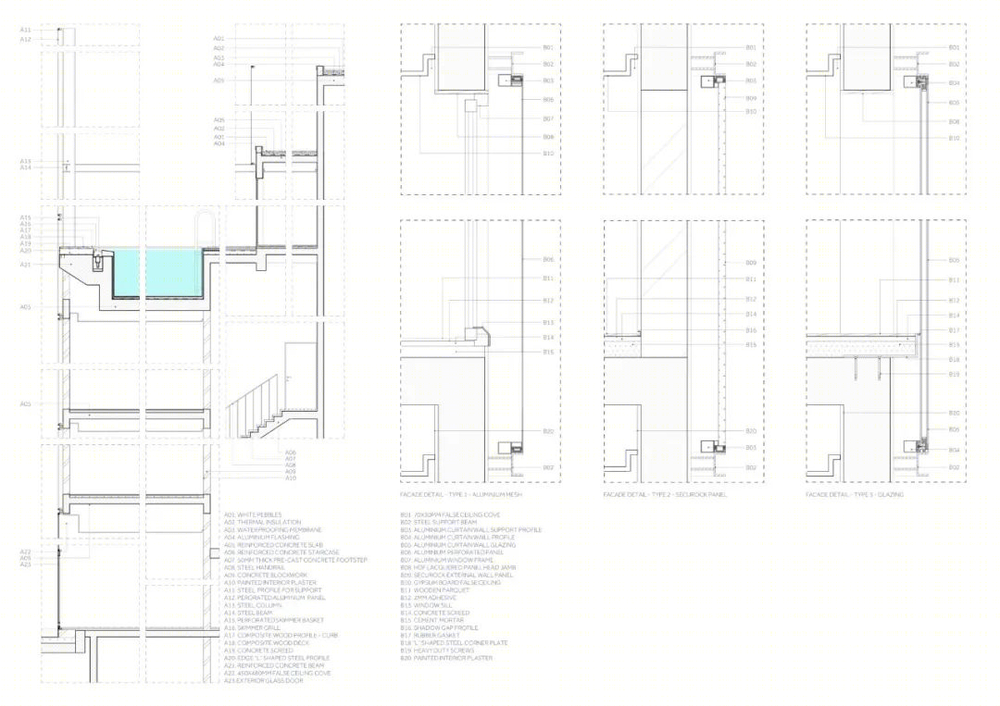
建筑师:Studio Toggle
地点:科威特
面积:3632 m²
年份:2021
2021年·新产品方向
《 品牌地产 | 精品楼盘活动 》
推荐一个
专业的地产+建筑平台
每天都有新内容
合作、宣传、投稿
请加


