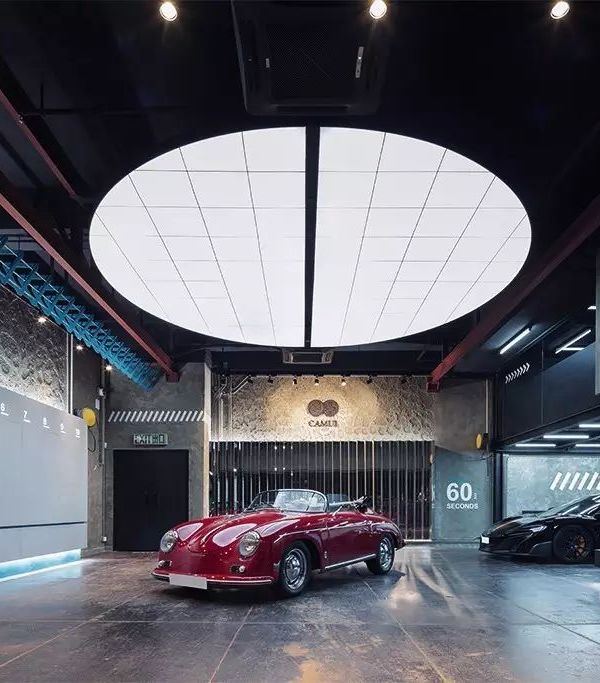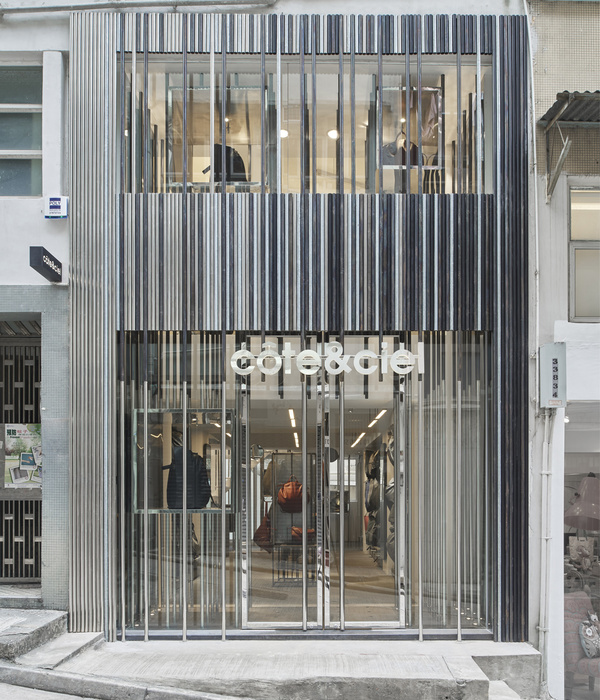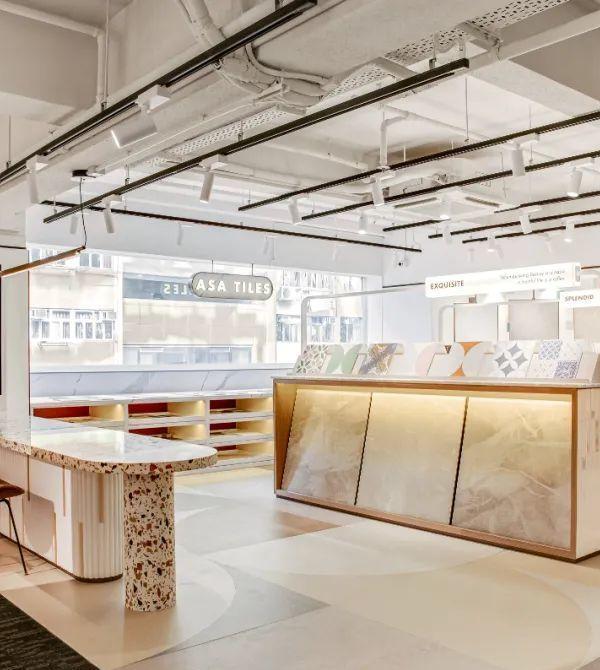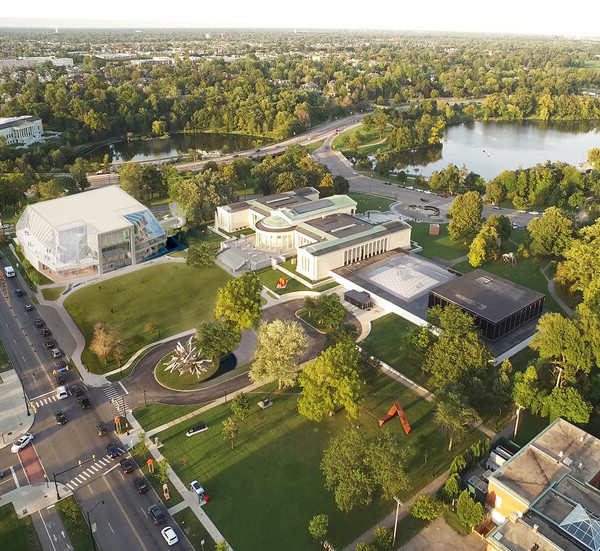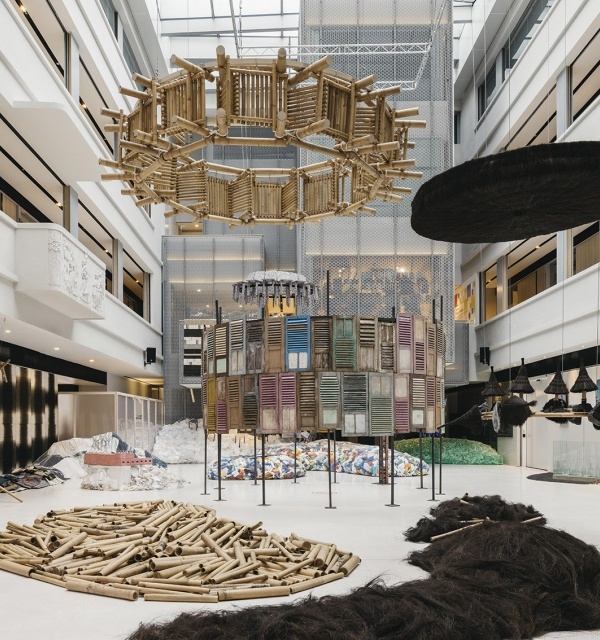The design idea pursues the goal of solving the architectural conflict between the large volume of the new sports complex and the small-scale buildings in the vicinity. On the other hand, the new building was to be embedded into the existing surrounding landscape without denying its function as two-field sports hall and club sports building.
Although comparatively massive, the building blends in well with the grown contours of the terrain due to its set-back upper portion. All the same, precise shapes and shimmering materials allow the building to assert itself confidently in its function as sports hall.
The main entrance, a roofed area of generous propertions on the north-western side, gives the building a unique identity and also serves as a small grandstand for the adjacent sports ground. Taking up the terraced shape of the area, the bulk of the sports hall is devided into a circumferential lower section and the higher sports hall proper as centrepiece.
Apart from honouring the classic architectural principle of "form follows function“, the symmetrically structured cubage of the building blends into the surrounding area as naturally as if it had always been standing there.
In both longitudinal and transverse direction, the new building is designed symmetrically. The foyer opens up to the hall and the transversal access corridor running along it. From here, the sports hall itself is already visible through large panorama windows with seating niches, offering interesting perspectives. Through the corridor it is only a short way to all functional areas of the building.
Based on an economical construction grid of 4,45m lengthwise/4,60m across, the new sports hall’s supporting structure is a lightweight steel construction with steel girders.
Perforated aluminium panels (perforated sheet metal) serve as a rear-ventilated rainscreen around the building, preventing it to heat up in the summer months. Together with the aluminium windows, the materiality of the facade (anodized aluminium) reduces the maintenance costs of the building.
{{item.text_origin}}

