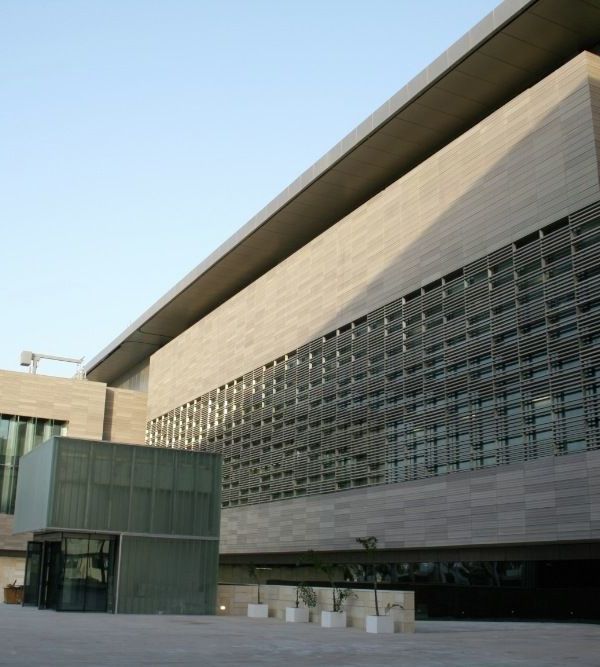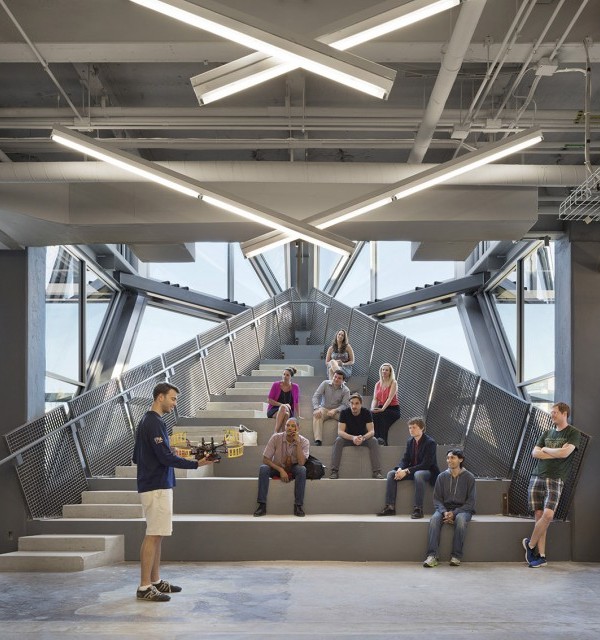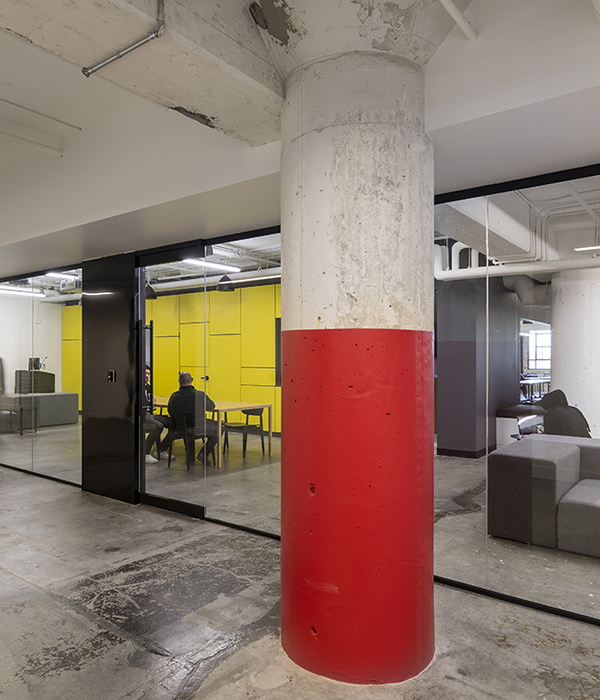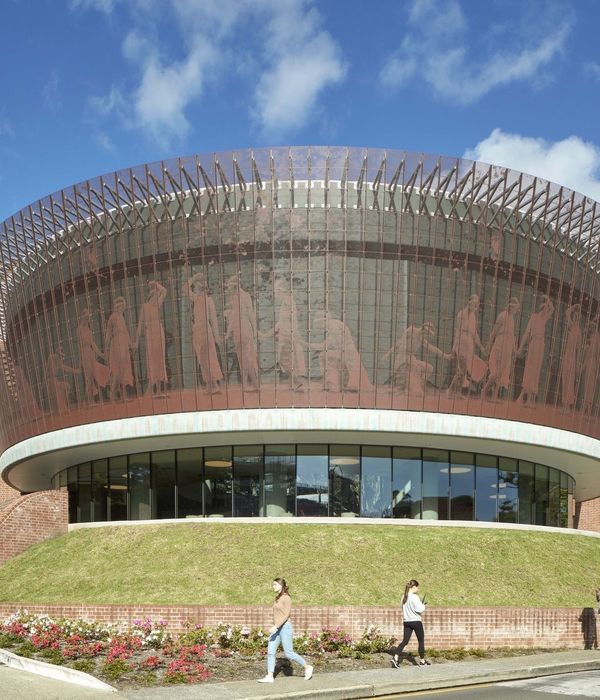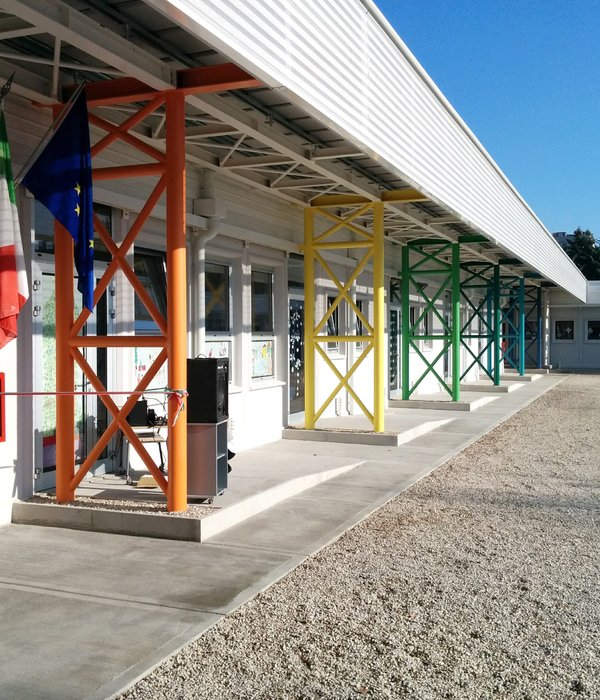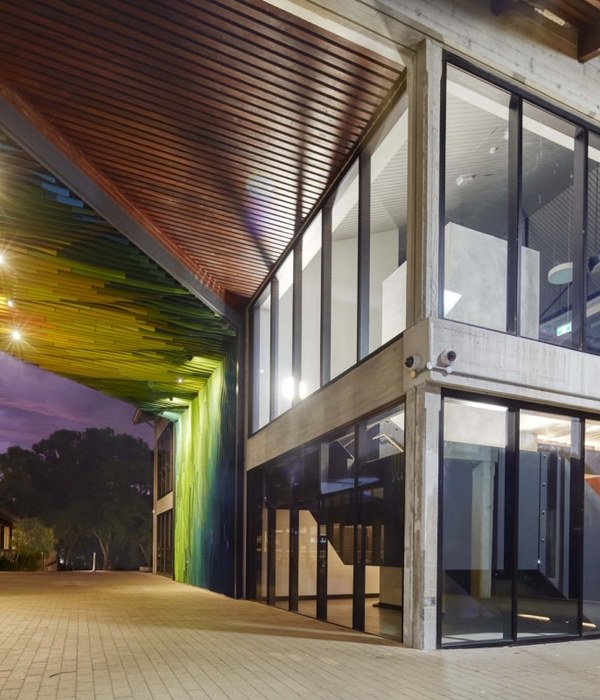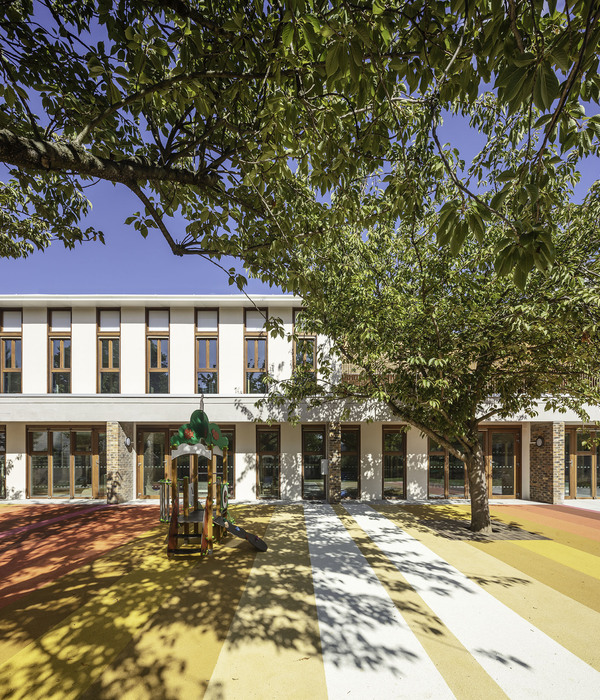Architect:Bora Architecture & Interiors
Location:Texas, USA; | ;View Map
Category:Universities;Concert Halls
The new Music Center for the Texas Christian University School of Music fulfills a twenty-year vision for TCU, anchoring a new Arts Precinct by coalescing scattered music facilities into a single, iconic campus destination.
Our design activates the site–once a quiet corner of parking lots at the campus edge–by establishing a defined precinct and gateway for visitors. The Music Center’s north-facing, glass-enclosed lobby opens onto an expansive covered porch. This “Creative Commons,” a new signature outdoor gathering space, connects to the existing Moudy Center for the Fine Arts.
The building palette complements TCU’s signature buff brick and limestone accents, while distinguishing the building through its form. We drew the central 717-seat Van Cliburn Concert Hall up through the heart of the structure, where it soars to a height of 60 feet. A richly textured and illuminated cast-stone crown rings the top, celebrating the artistry of the building’s occupants. Within the wood-lined concert hall, audience seating surrounds all sides of the stage to create a uniquely intimate connection between performers and patrons. Large rehearsal halls for ensemble programs, as well as a percussion instruction suite, faculty teaching studios, and practice rooms, orbit the performance venue.
By enabling the School of Music to serve its growing program while creating a dynamic presence for the arts, this project creates a regional performance space that will redefine TCU’s contributions to the larger artistic community. Our design balances exacting acoustic needs with transparency and visibility, amplifying the expression within and showcasing TCU’s commitment to excellence in music education.
▼项目更多图片
{{item.text_origin}}

