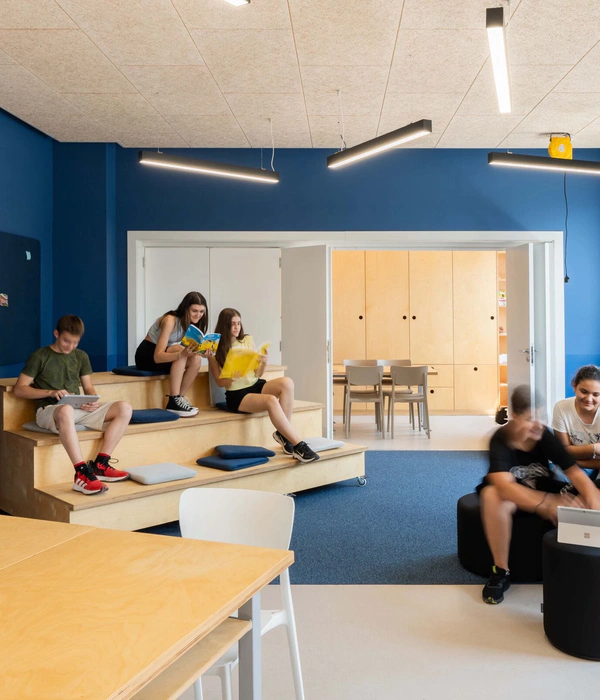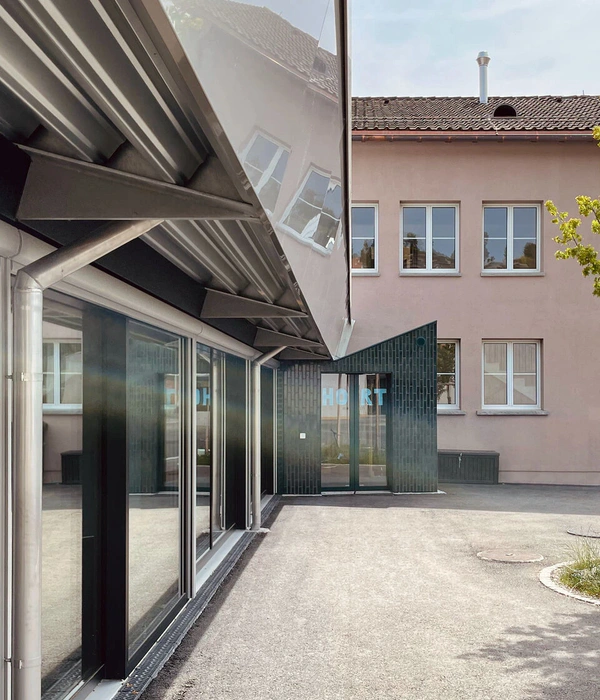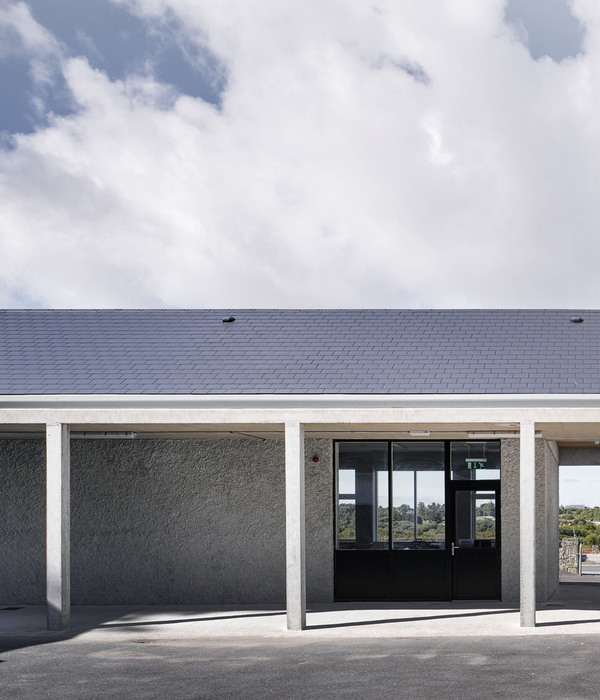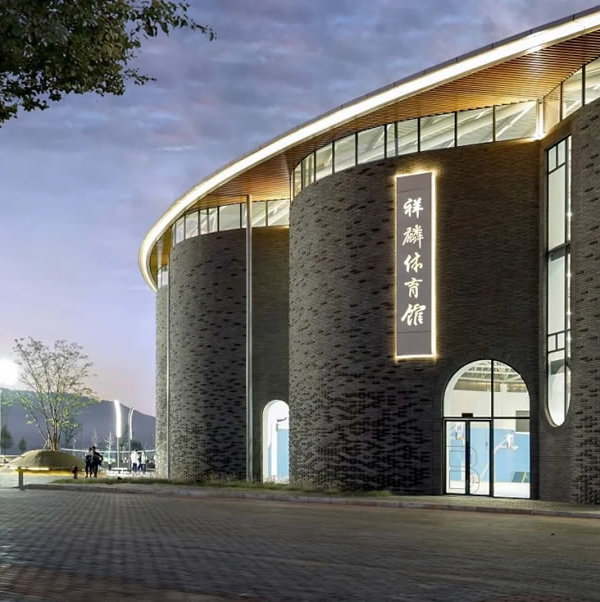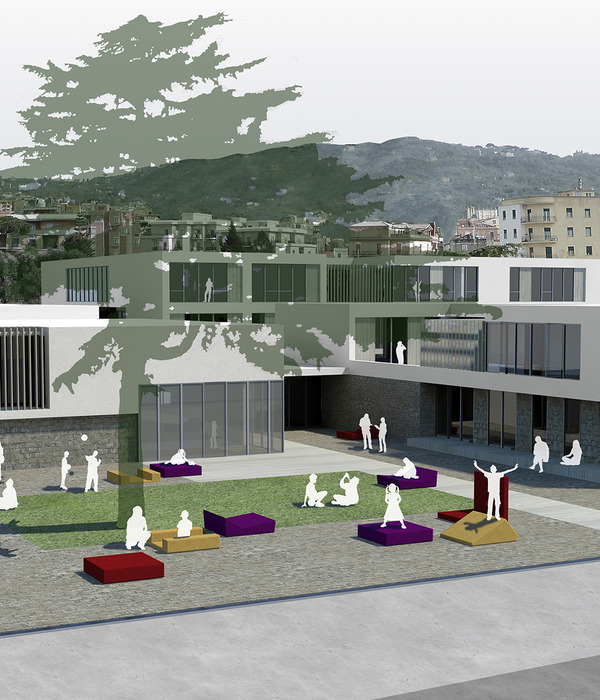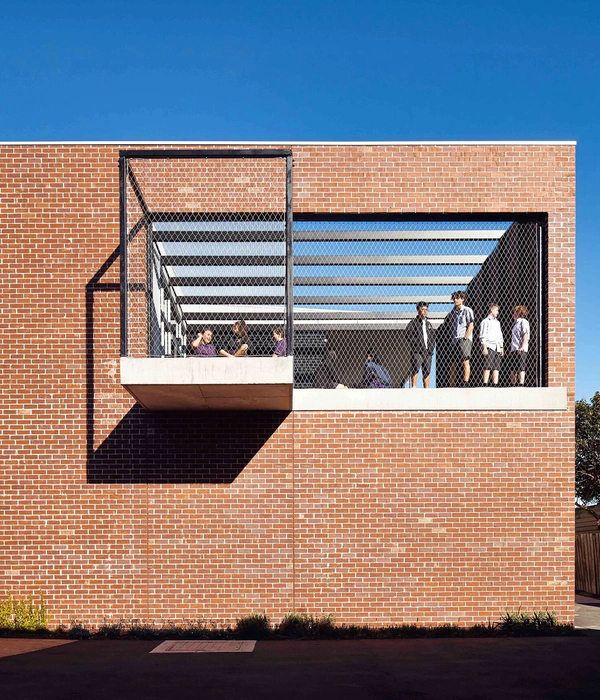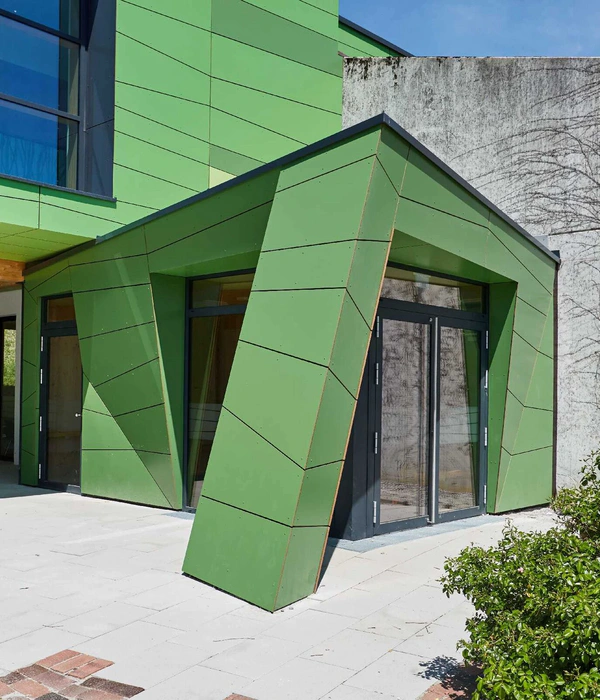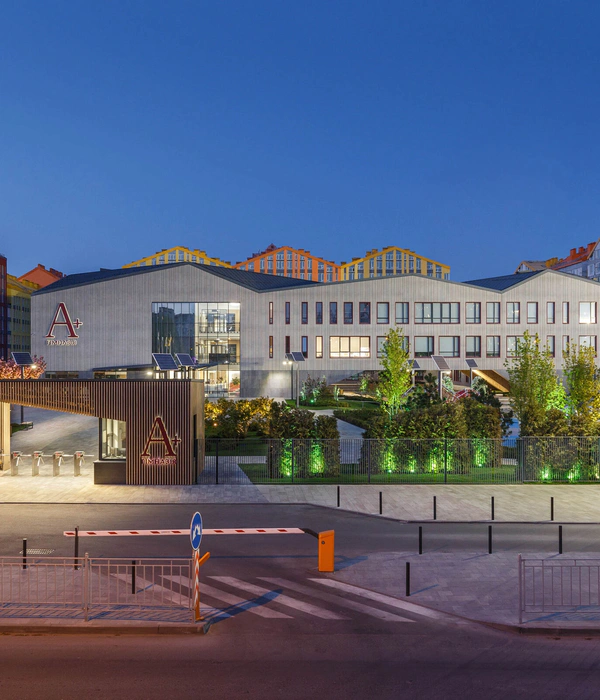Patalab Architecture converted a former Salvation Army into the Snowflake School, a certified school to serve Special Education Needs in London, England.
Snowflake School is an Ofsted ‘Outstanding’ certified school for children with Special Education Needs (SEN). It specifically focuses on pupils with severe autism. The school’s new site, located in a fully refurbished historic building in West-London, increases capacity by 30 new places.
Purpose built for the Salvation Army in the 1920s, philanthropy has returned to the building. The Patalab retrofit balances retention and re-use of existing building fabric. With a very specific spatial use and aesthetic it responses to the SEN school design brief. The completed conversion is the result of an intense eight-month design and construction process, creating a safe and welcoming learning environment for children with autism.
A Building with a Rich History The new site, located off Acton High Street, once housed the Salvation Army. Last converted in the 1990s to create open-plan office space, the building was previously used as an animation studio. With exposed steelwork inserted to form mezzanine levels at either end of the original double-storey high central hall it developed a very distinctive character. Our design for the school conversion adds a further layer to this composition. We have reconfigured spaces to create staff rooms on the upper floors, new classrooms directly below with the retained double-height space at the centre. The latter forms a communal use as the school’s assembly hall. The lower ground floor, originally built as a secondary hall, now accommodates learning and play spaces.
Lamination of Use Our brief emphasised keeping the budget as low as possible without compromising the spaces for the children and their teachers. We therefore focused on reusing as much of the existing building fabric as possible. This has resulted in a layered aesthetic. It is particularly evident when metal frames are only partially covered in plasterboard and sound insulation is exposed. The upper part of the main hall has been clad in acoustic panelling. It makes the double-height space feel warm and inviting whilst also ensuring the noise reverberation is minimised.
Revealing the Building’s History Following design guidelines for a SEN school, as well as meeting fire protection requirements, meant that many aspects of the building’s history had to be covered up. However, our design approach has ensured that some of the original fabric and 20th century adaptions are still evident. This includes the original timber flooring used in the assembly hall and the staircases where metal handrails defiantly protrude from new plywood balustrades. Furthermore, we have reused the existing glazed sliding-door system. The relocated the doors to the mezzanine level form large internal windows. Also, building redundant doors into the partitioning further reduces the sound transmission between classrooms and reuses as much of the existing fabric as possible.
Inspiring Accomplishments The project is a demonstration of the charity’s success. This meticulously considered office to school conversion provides an inspiring learning environment that helps the school to build upon their accomplishments in the long term. It contributes to bringing Snowflake School’s exceptional specialised teaching to even more children and to a new local area.
Architect: Patalab Architecture Photography: Gareth Gardner
7 Images | expand images for additional detail
{{item.text_origin}}

