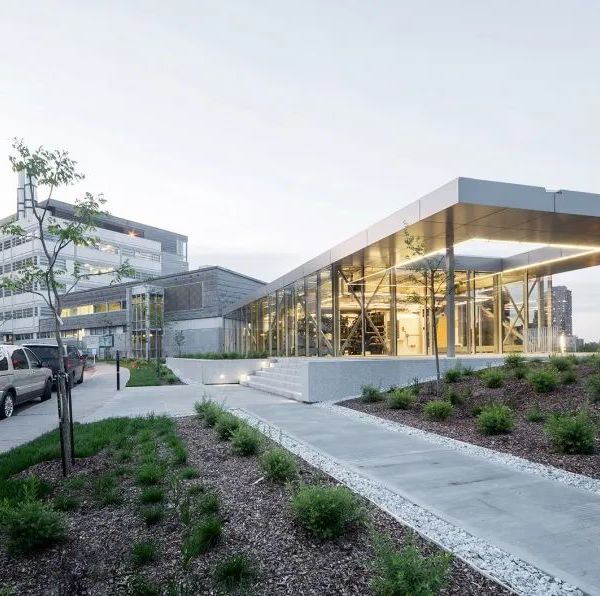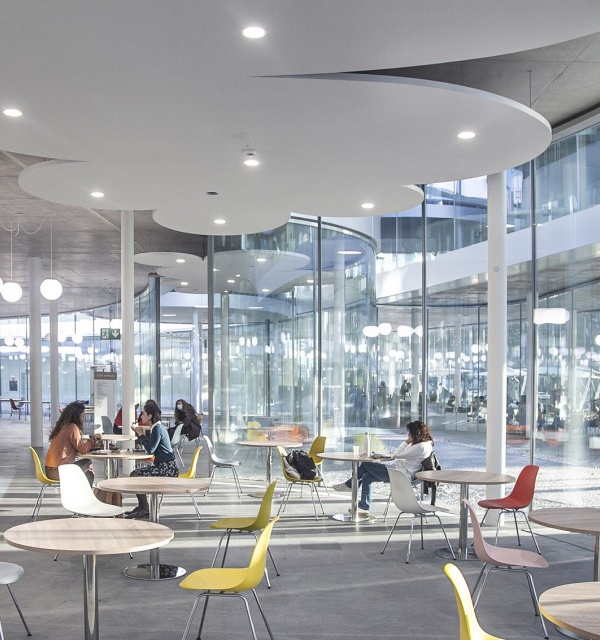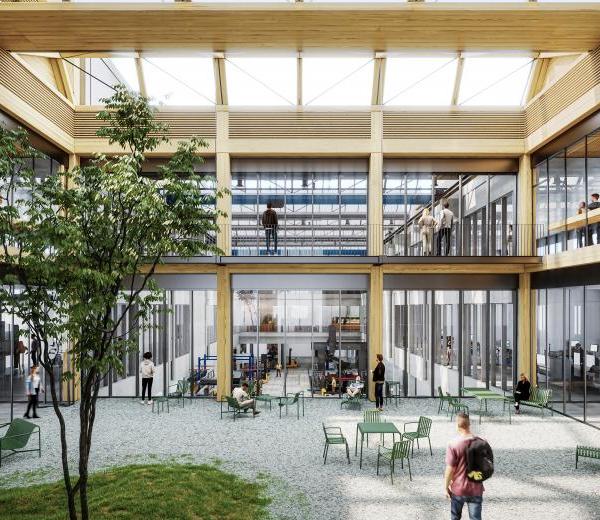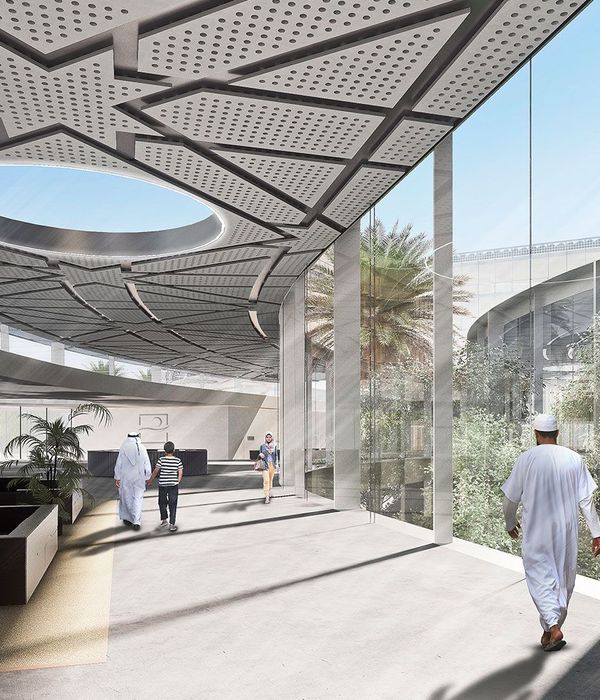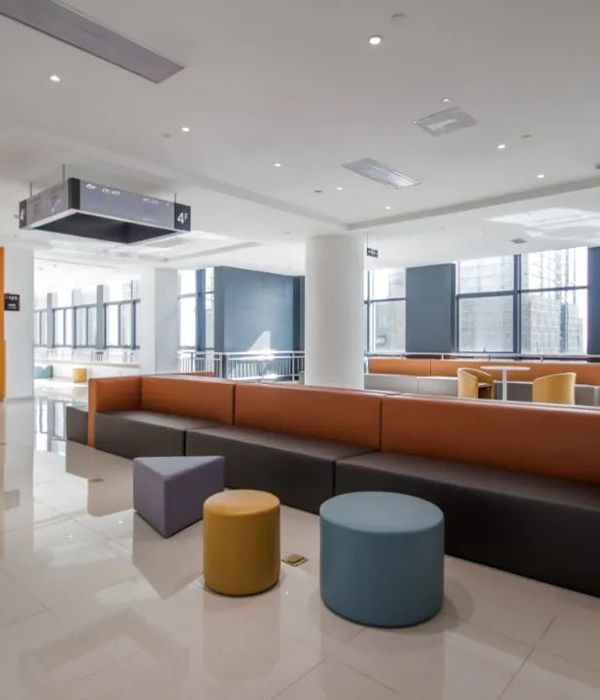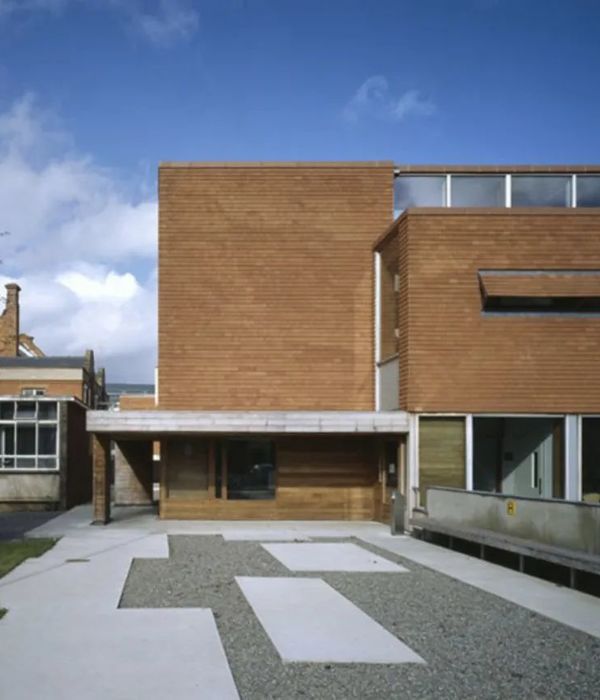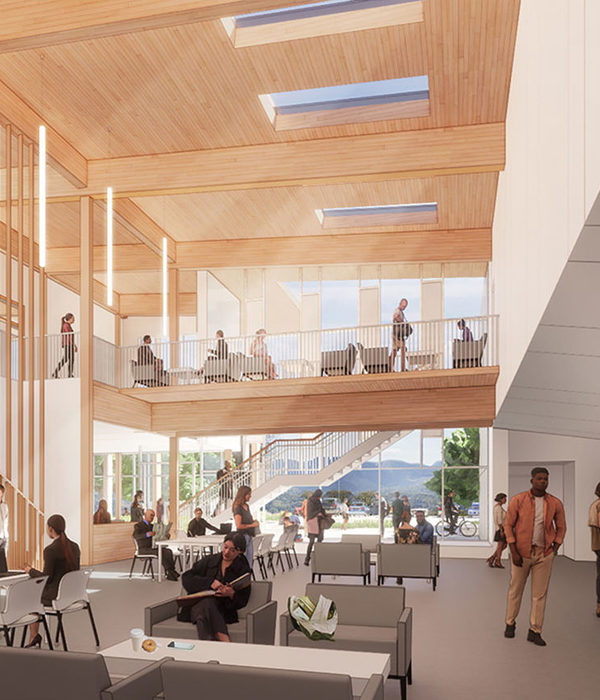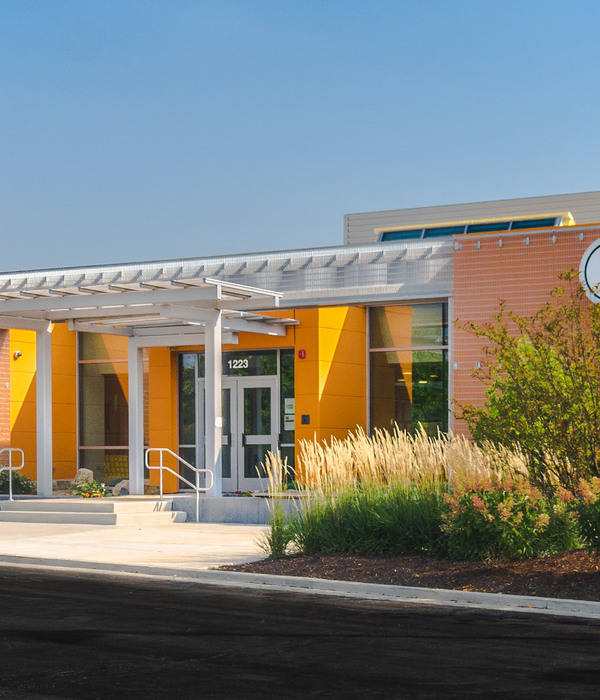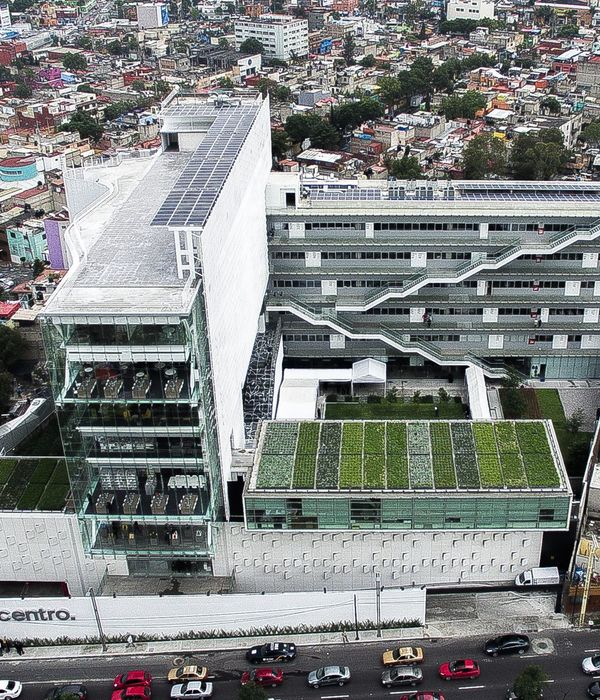Architect:Archimatika
Location:Berezneva St, Kyiv, Ukraine,; | ;View Map
Project Year:2018
Category:Primary Schools;Secondary Schools
Public and administrative functions are located on the ground floor of the gymnasium. In addition to the cafe and canteen, there is a wardrobe, a medical center, a gym, a teacher's room, and a library. There are also classes in computer science and technology.
Teacher`s room is an open space of 250 square meters’ area, equipped with modern appliances and has a conference area and recreation area.
The library is arranged as an educational hub: here there are zones for club meetings, trainings, lectures, as well the library has its own exit to the amphitheater - the courtyard of the school.
In the gymnasium there are two sports gyms, large on the first floor and small one on the second floor. Each of them is adapted for group sports: football, basketball, volleyball and gymnastics.
The large sports gym is certified by FIFA standards, equipped with a scoreboard for which you can output any values (count, stopwatch, etc.).
One of the walls of the large sports gym is equipped with a climbing wall. A special curtain hall can divide gym into two rooms, where simultaneously can take classes in various sports.
On the first floor there is an assembly hall for 200 seats. Management of its acoustic and light systems is carried out remotely, using a tablet.
Next to the assembly hall is a choreographic hall, with mirrored walls and ballet barres.
One aisle of the first floor is given to the junior school. The recreation area here is adapted to the needs of children: during the breaks they can lie on the "grass", hide in the "houses" or ride the "vines". There is an opportunity to relax in classrooms, because each room is equipped with a soft sofa.
On the first floor there are also classes of mathematics, chemistry, physics, biology with all necessary equipment.
On the second floor, apart from the classes, there are also public spaces: a light art studio, a rehearsal room (additionally equipped with noise-absorbing panels) and a lecture hall for 75-150 seats. Special curtains on the windows allow you to transform the lecture theater into a cinema hall.
The courtyard of "Gymnasium A +" is designed in the form of an amphitheater. In good weather, it is planned to conduct part of the lessons, as well as general school activities, concerts, and performances by the theater studio.
The football field, 60x40 m in size with synthetic coating, is certified and accepted by the Football Federation of Kiev as the home arena of the football club "Vulkan".
Treadmills - with a shock-absorbing rubber coating for professional running. Sports work out is unique, similar are installed in the two institutions in Ukraine.
Much attention is paid to landscape design: more than 80 mature trees are planted on the territory, not only deciduous, but also coniferous species selected.
▼项目更多图片
{{item.text_origin}}



