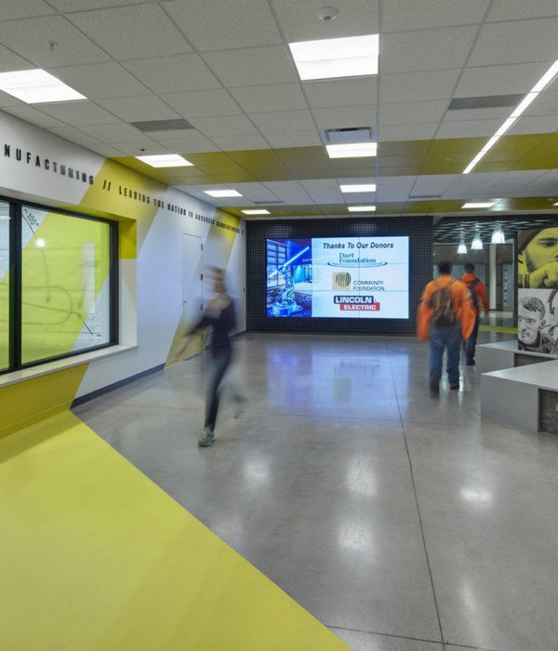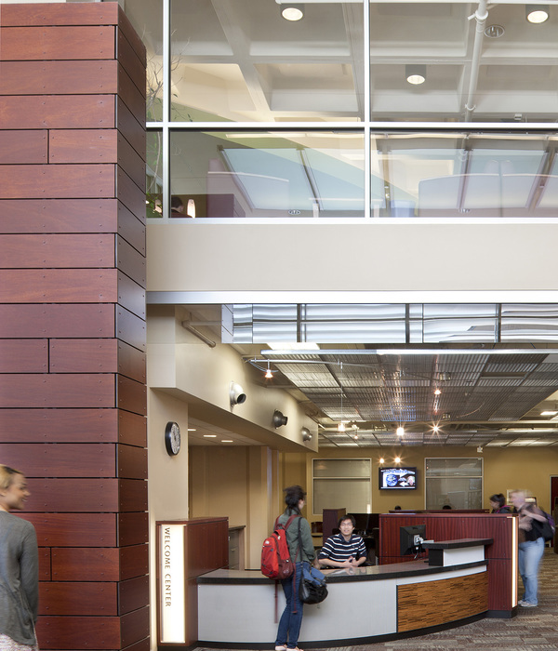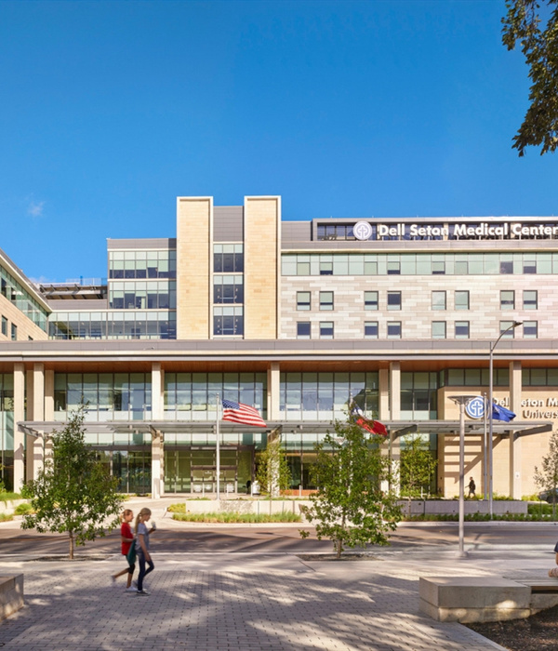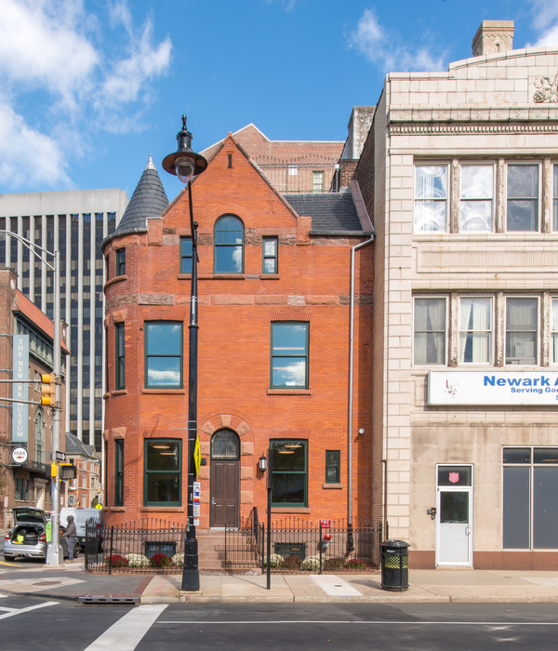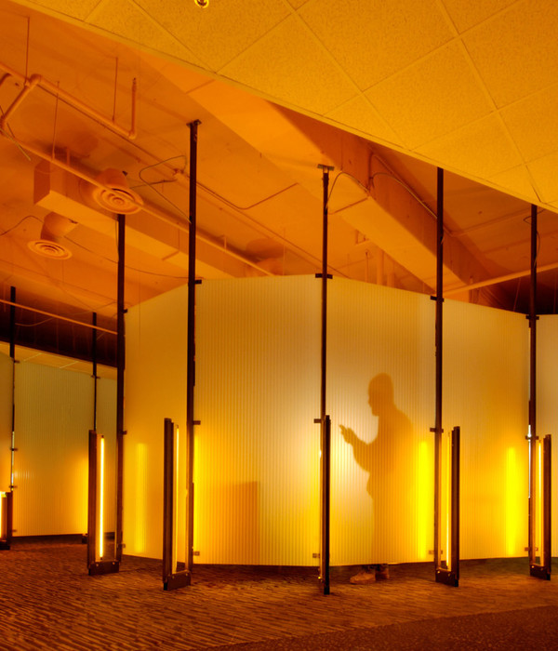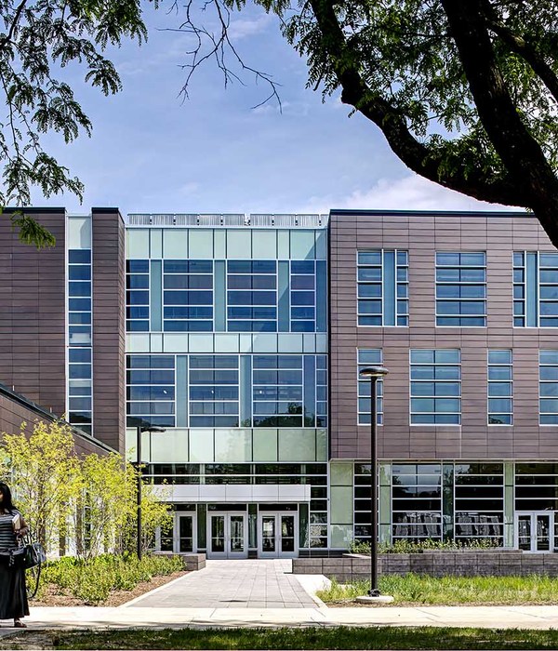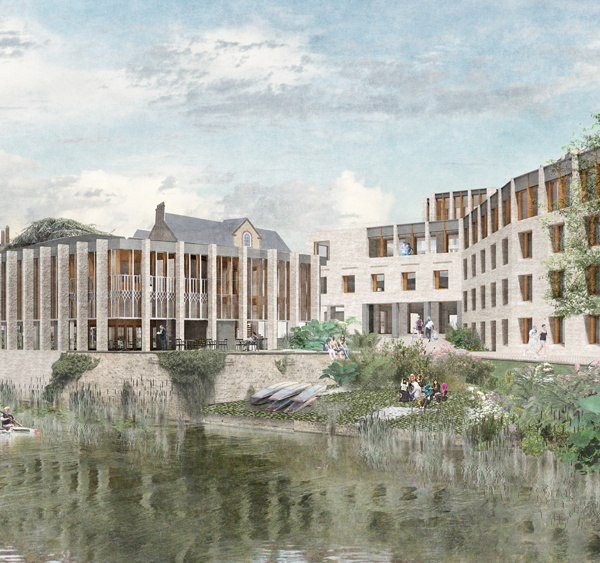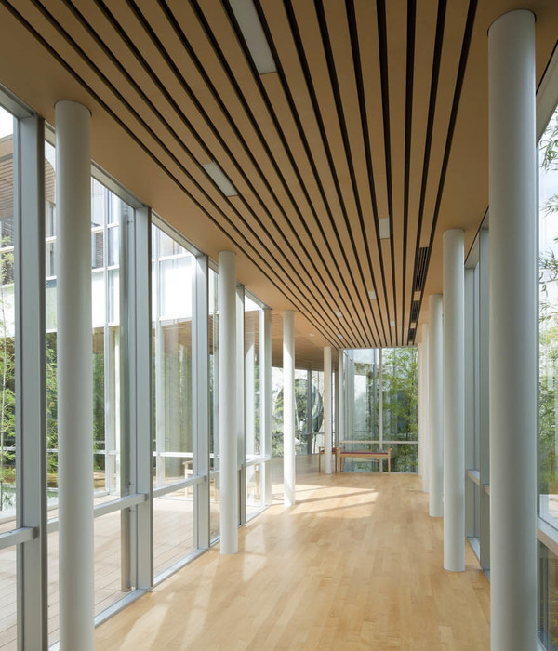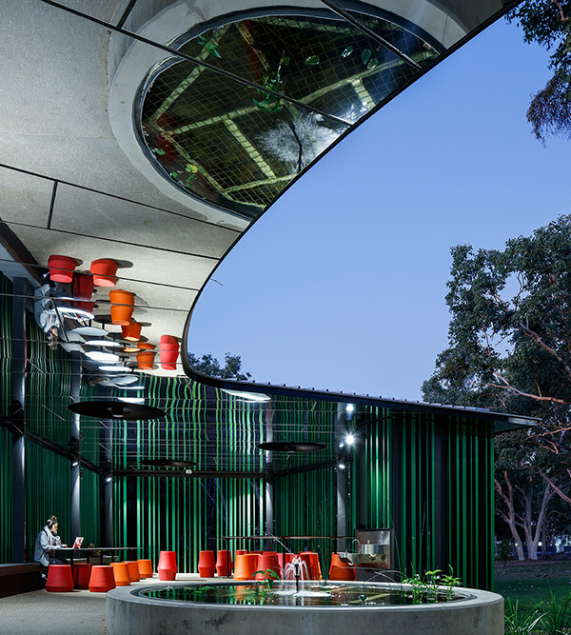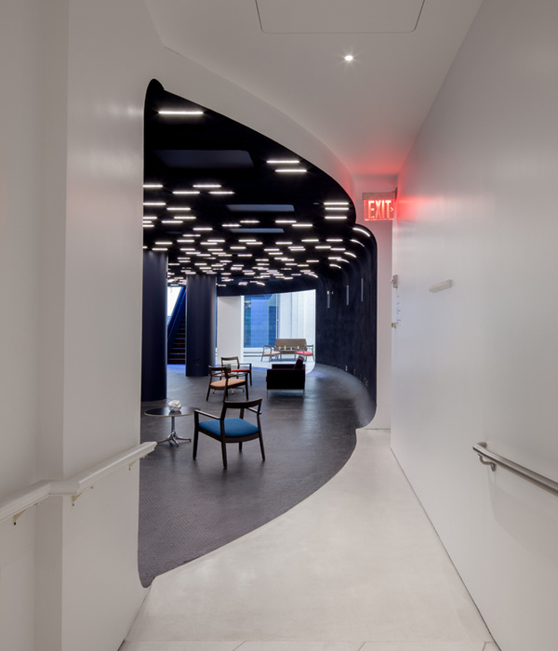Architect:Atelie Urbano
Location:Praça Santo Agostinho, 79 - Aclimação, São Paulo - SP, 01533-070, Brazil; | ;View Map
Project Year:2020
Category:Primary Schools;Secondary Schools
High ceiling buildings and architectures of austerity, many times can't follow up the dynamic and changing lifestyle of the young. That happened in Santo Agostinho School. They hired us to create a project to their "fab lab" space.
The school has grown and its pedagogical methods is now more modern. However, not all the interior spaces inside the old building could keep up with the innovations.
After deconstructing some classrooms and a restroom, we created a maker space classroom where students can develop activities, games and pieces of equipment and teachers have the ideal structure to incite group work.
The industrial environment was the inspiration to create the maker space. We used metal roofing as a wall coating, cement floor and lights fixtures used in factories. There are movable partition walls that splits the space in two
We designed customized furniture to attend school needs: a storage area, project exhibition place and in which students can sit, present plays and have interesting talks.
Everything was designed to young students who will use the space: the colors, lighting, acoustics, etc. This environment gets more interesting to students, and teachers can have success on their work.
▼项目更多图片
{{item.text_origin}}

