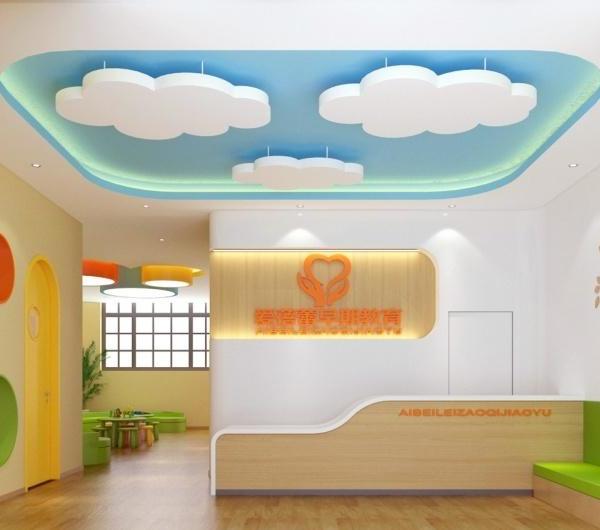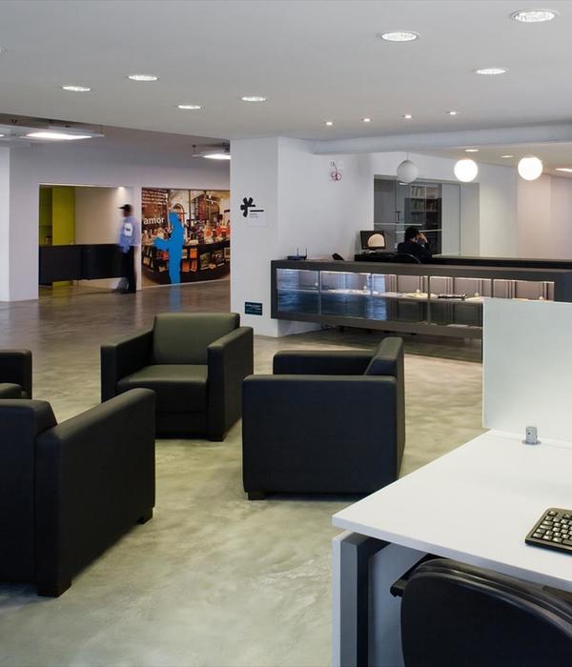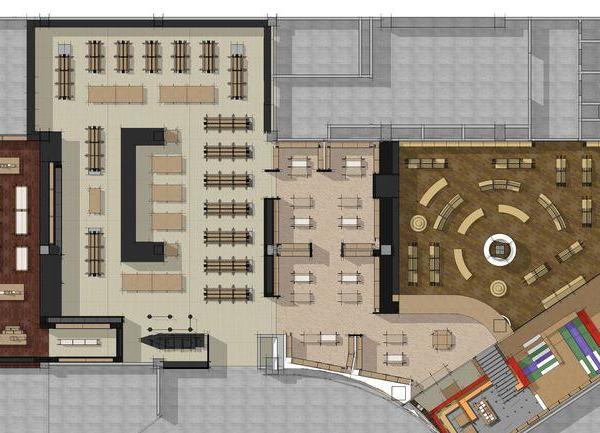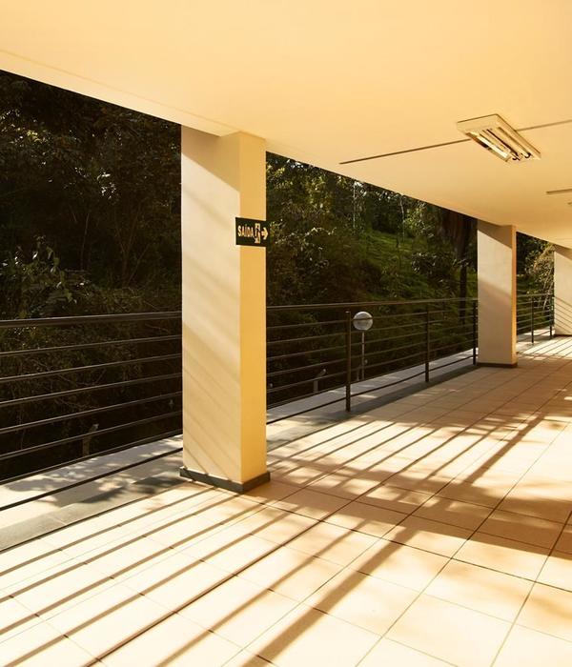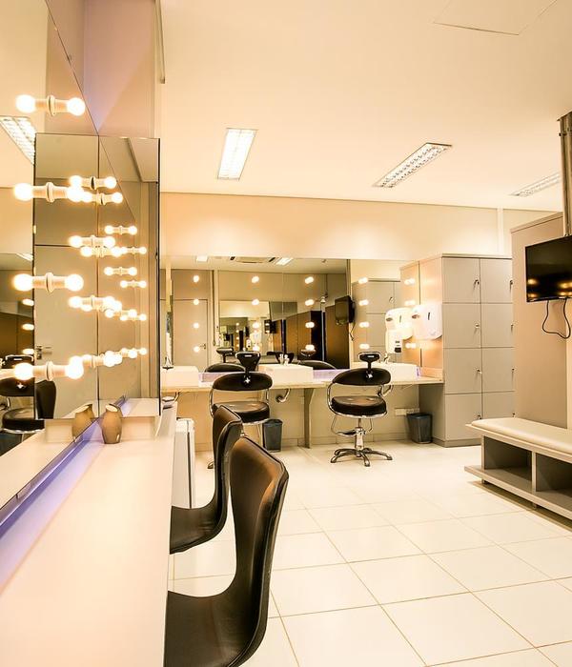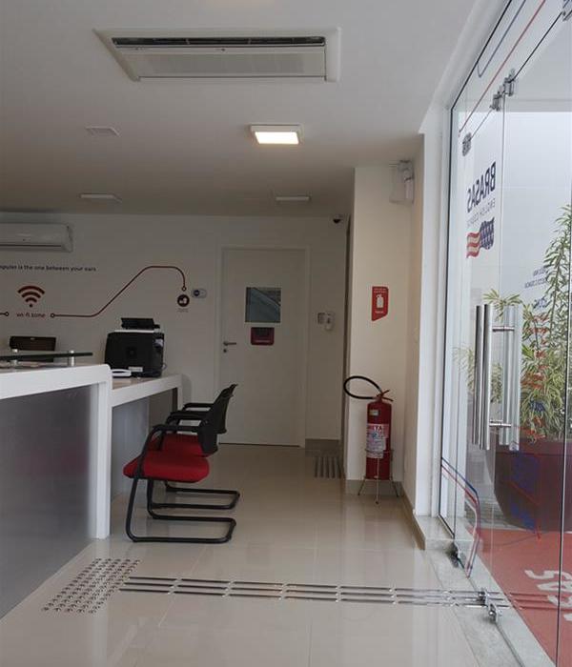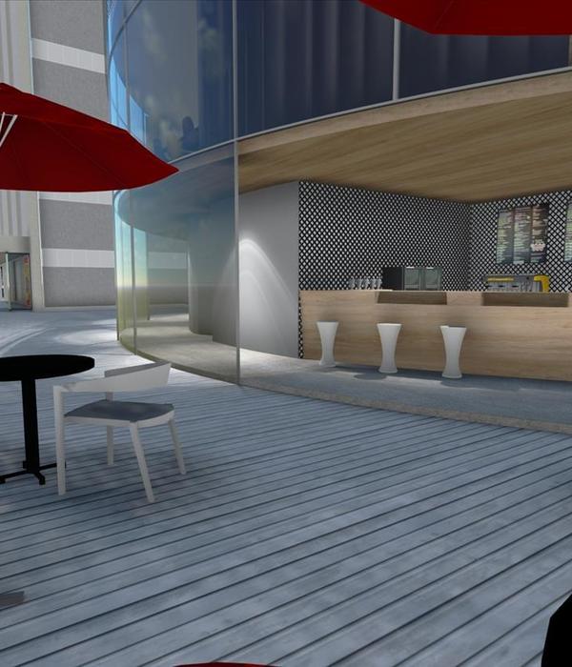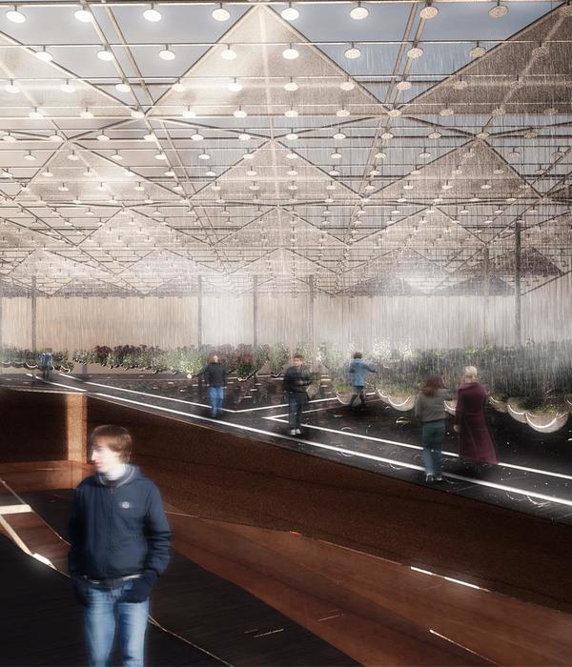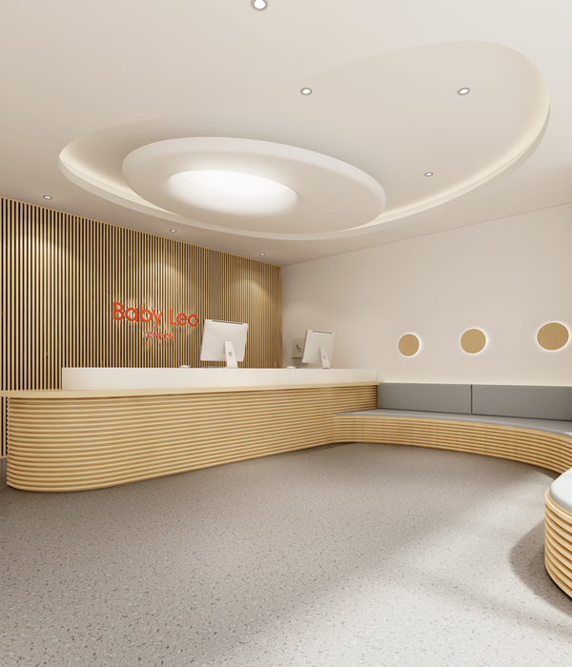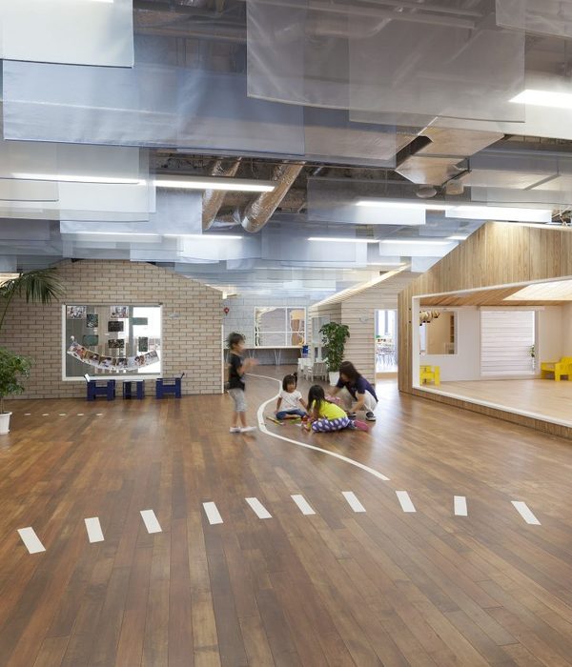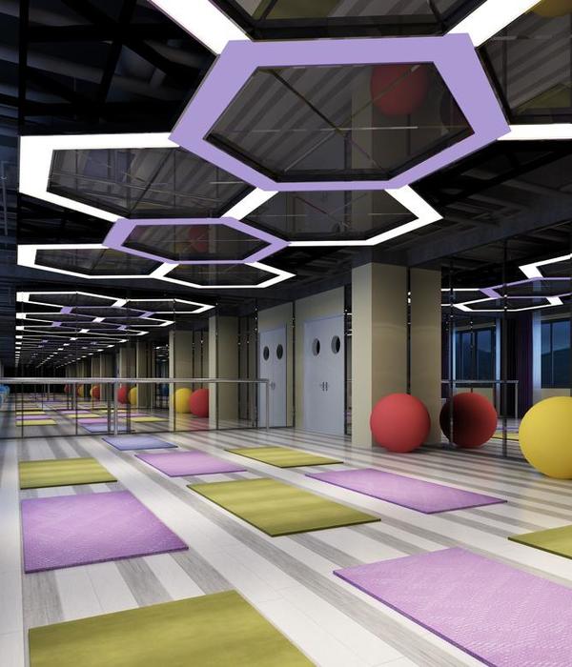HED was engaged by Lansing Community College to design addition and renovation of the Center for Manufacturing Excellence located in Lansing, Michigan.
Technological advances may have reduced manufacturing’s human workforce, but manufacturers today need workers capable of maintaining and repairing automated systems and robots. More than 36,000 people in the area surrounding Lansing, Michigan’s state capital, work in the manufacturing sector, third only to government and health care and social assistance. Nationwide, millions of manufacturing jobs are expected to go unfilled in the coming decade due to a lack of trained candidates. Ensuring the strength and viability of the manufacturing economy means adapting to rapid changes in consumer demand, means of production, distribution, technology and just as vitally, talent. The training offered at LCC’s Center for Manufacturing Excellence is filling that robotics skills gap.
To respond to this local and national need, Lansing Community College (LCC) expanded their Technical Careers Center with an 8,000-sf renovation and 11,000-sf addition – The Center for Manufacturing Excellence (CME). The new training and instruction space is home to a newly developed mechatronics curricula, where an individual, upon completion, is a multi-skilled tech worker trained in pneumatics, hydraulics, mechanical systems, electronics systems and some programming. The CME is also the new home of the popular Welding and CNC programs.
Combating preconceived notions about manufacturing jobs is key to the program’s success, so the facility’s design emphasizes the energy and value placed on these programs. Light and transparency are utilized throughout, letting passersby be visually engaged with the Flexible Manufacturing Lab, which unites the existing labs and allows students to train on some of the most advanced industrial networking systems in Michigan. Additional lab spaces include a Machine Lab, Pre-Stage Labs, a Flexible Manufacturing Lab (FML), Welding Simulator Resource Room and a Machine Lab mezzanine that can expand by an additional 840-sf for additional storage. Bright graphics and history walls energize the spaces, and every space features new, state-of-the-art equipment thanks to a $5 million grant from the Michigan Economic Development Corporation, including virtual welding machines, robotic arms and 3-D printers.
Renovated spaces house a Pre-Stage Lab containing Robotic Welding, Shear, mobile laser and plasma table, and open fabrication space and material storage. To support a longer usable life for this high-tech equipment and ensure continued applicability, the design mirrors the flexible, advanced working environments found in major manufacturing facilities.
Architect: HED Photography: James Haefner
11 Images | expand images for additional detail
{{item.text_origin}}

