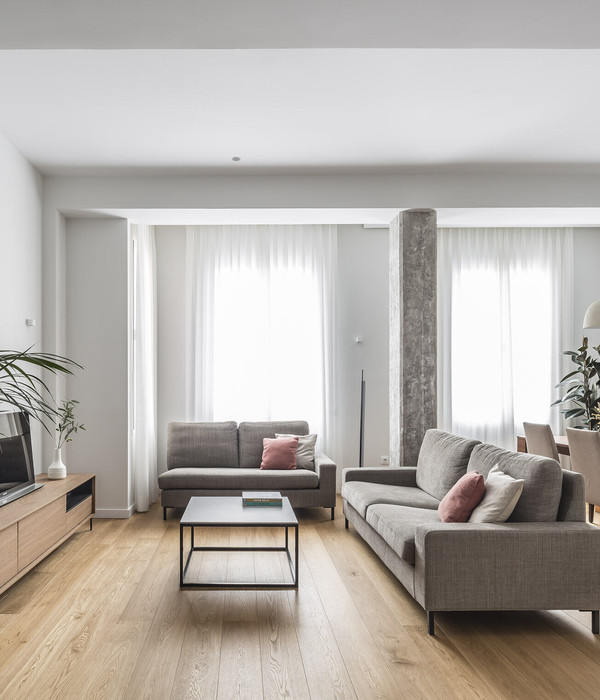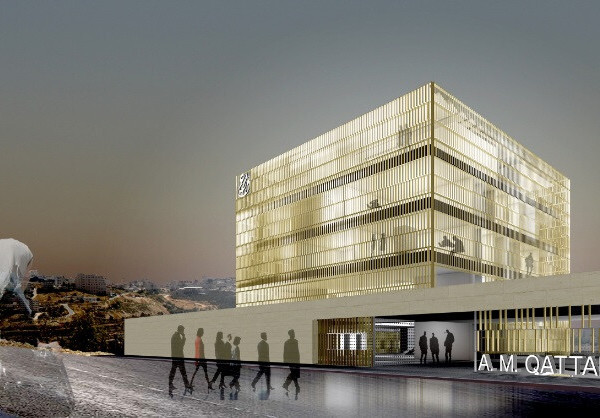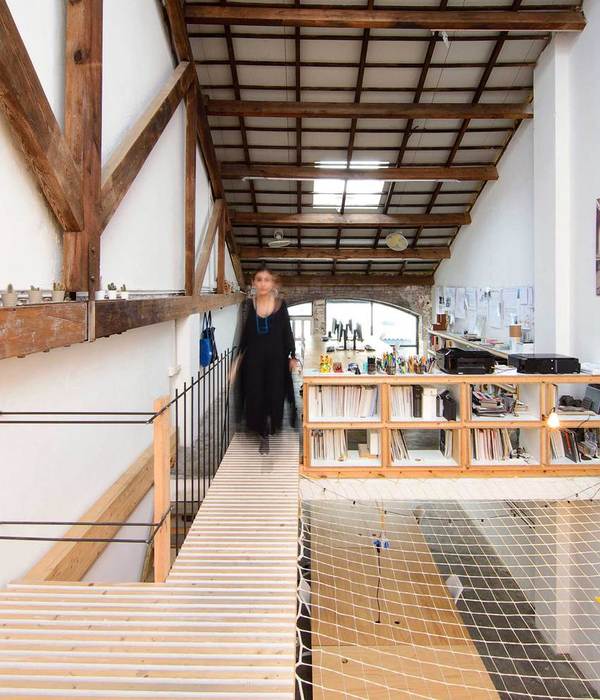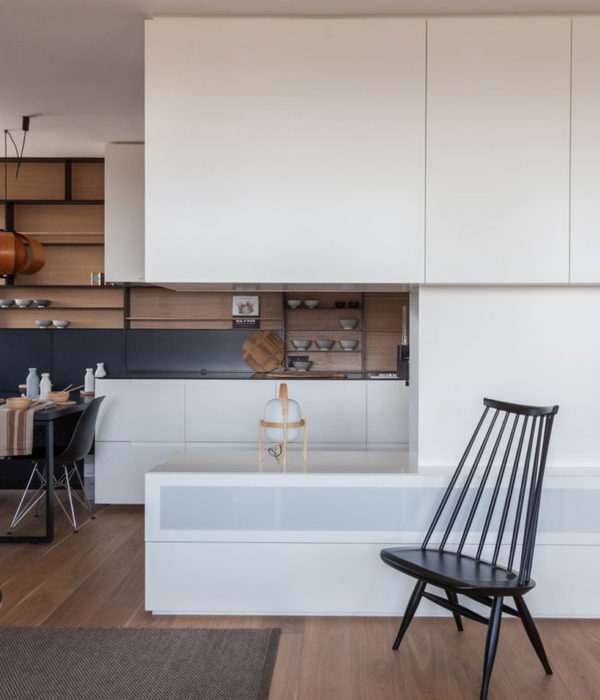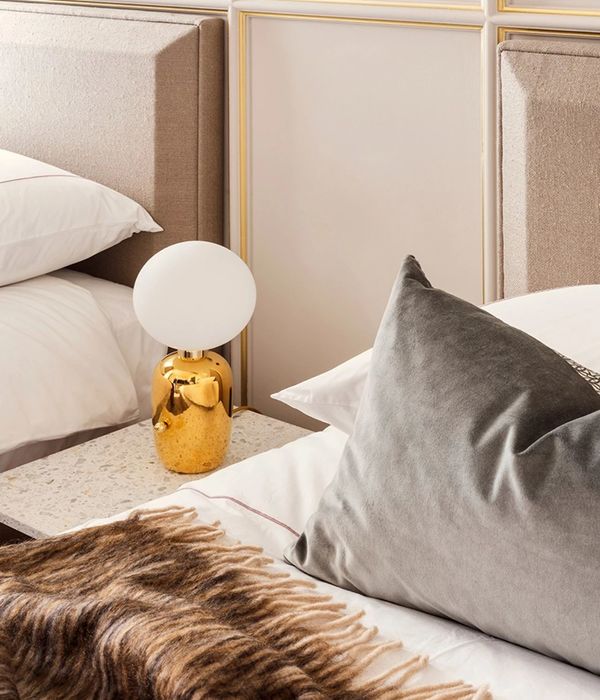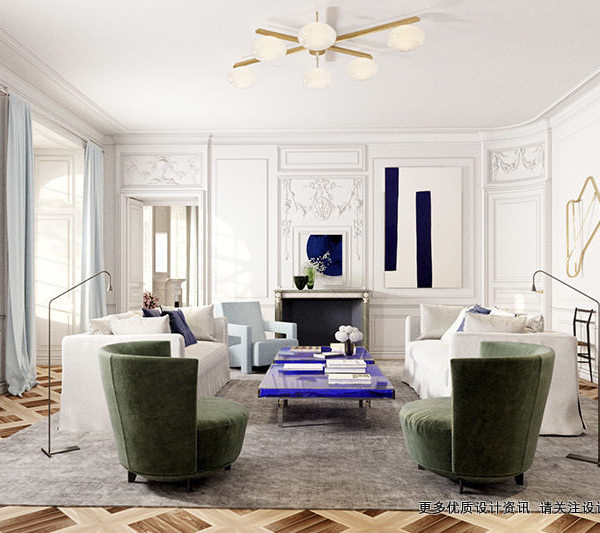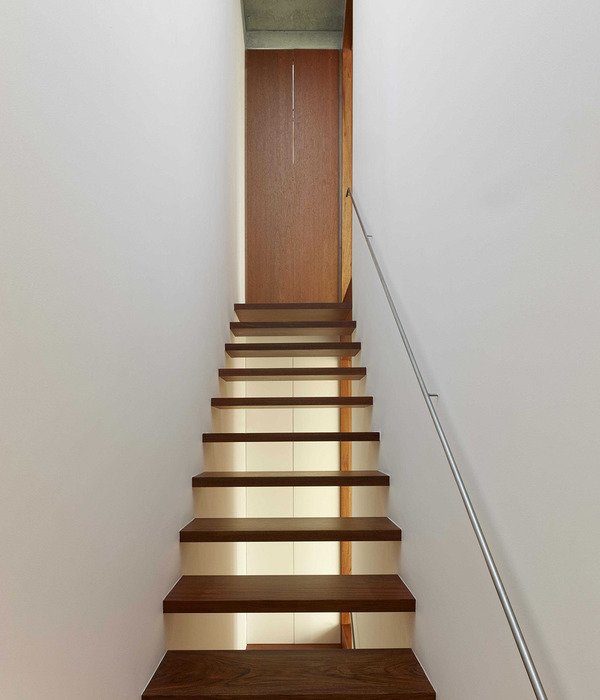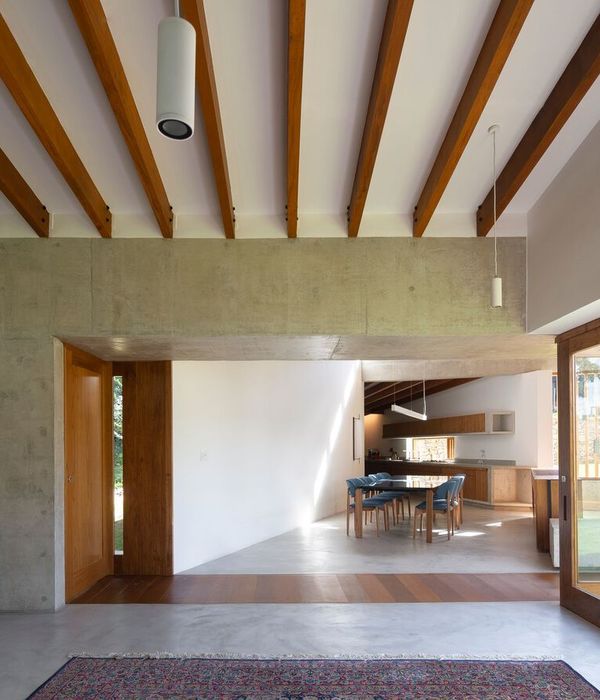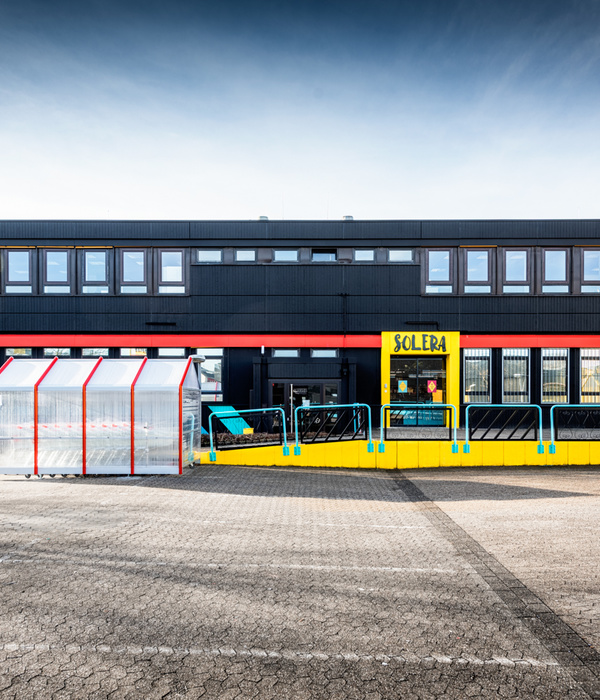Architects: Bohlin Cywinski Jackson Project: Edge House Location: Warren, Connecticut, United States Area: 2,300 sf Photography: Matt Wargo
建筑师:Bohlin Cywinski Jackson项目:EDGE House Location:Warren,Connecticut,United States Area:2,300 SF摄影:Matt Wargo
Nestled in the mountains of northwestern Connecticut, the Edge House is a quiet retreat with spectacular views. The crescent form of the building and its cantilevered ends are tailored to the site, a sun-filled clearing in the forest above a stream that meanders through the valley below.
边缘屋坐落在康涅狄格州西北部的群山中,是一处安静的静修所,景色壮观。新月形的建筑和它的悬臂端是为现场量身定做的,这是一片阳光充足的森林空地,上面是一条蜿蜒流经下面山谷的小溪。
The dwelling exists in the realm between forest and sky. Two curved walls, clad in vertical cedar boards, carve into the landscape and form the major organizational elements of the house. The primary wall, stained red, acts as the spine of the house and marks the path of circulation from the main entry to the master bedroom. The secondary walls respond to a more rectilinear geometry, passing through the curved walls and forming nooks that connect the interior to the lawn and primary views.
这所住宅存在于森林与天空之间的境界中。两个弯曲的墙壁,覆盖着垂直的雪松板,雕刻成景观,形成了房子的主要组织要素。主墙,染成红色,作为房子的脊柱,标志着从主入口到主卧室的流通路径。二次墙响应一个更直线的几何图形,通过弯曲的墙壁和形成连接内部与草坪和主要视图的角落。
Because the clients are avid readers, the walls are made of bookshelves that define the various spaces. The home also features a cozy fireplace room where they can both relax and work. Operable windows and sliding doors provide ventilation, while deep overhangs to the south provide shelter from sun and rain.
因为客户是热心的读者,墙壁是由书架组成的,这些书架决定了不同的空间。家里也有一个舒适的壁炉房,他们可以在那里放松和工作。可操作的窗户和滑动门提供通风,而南部的深悬挂提供遮挡阳光和雨水的地方。
The metal-clad master bedroom reaches out over the mountainside, framing views of the western valley, while reflecting the late-afternoon sun and illuminating the red spine wall. Small flipper doors at the head of the bed allow cool mountain breezes to enter during the summer months.
这间铁甲主卧室延伸到山坡上,勾勒出西部山谷的景色,同时反射了傍晚的阳光,照亮了红色的脊柱墙。床头的小扇门允许凉爽的山风在夏季进入。
{{item.text_origin}}


