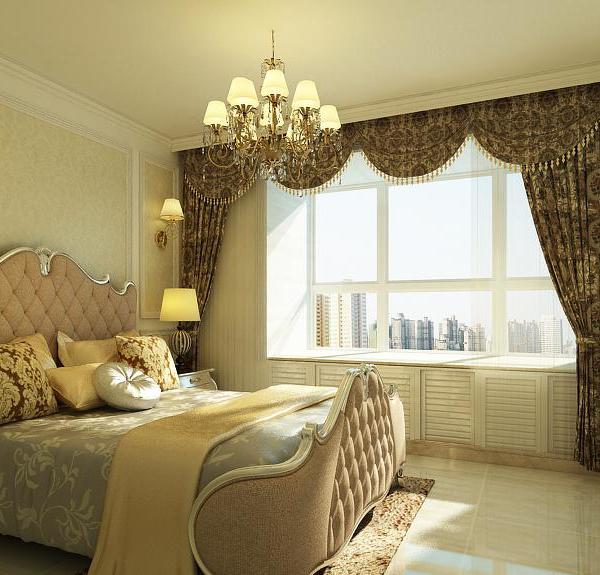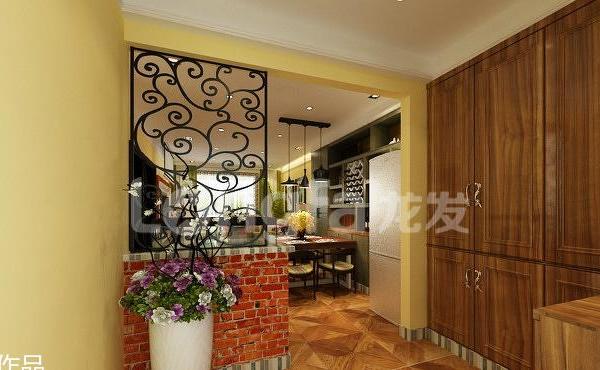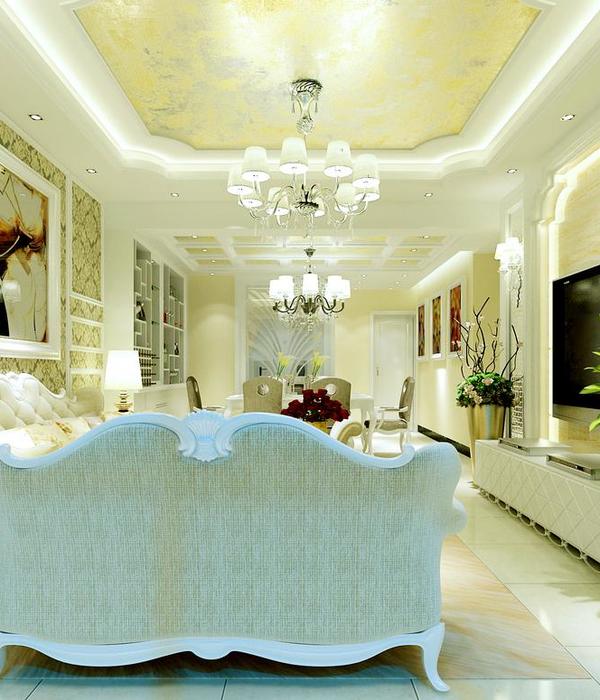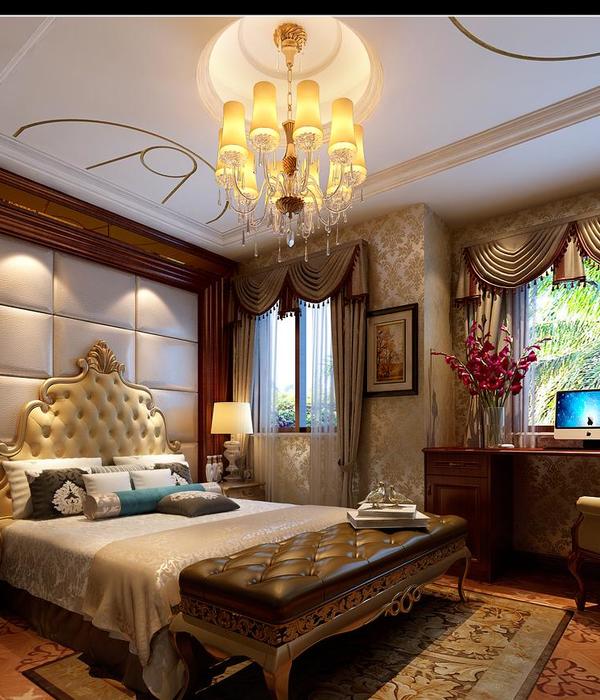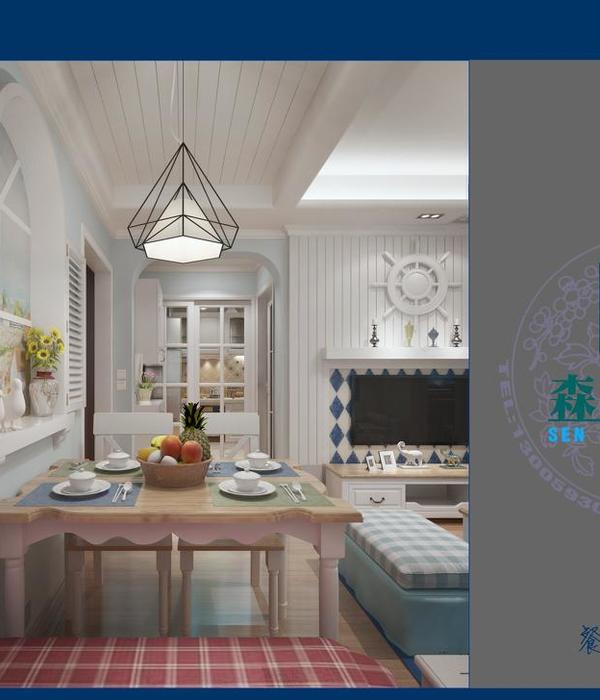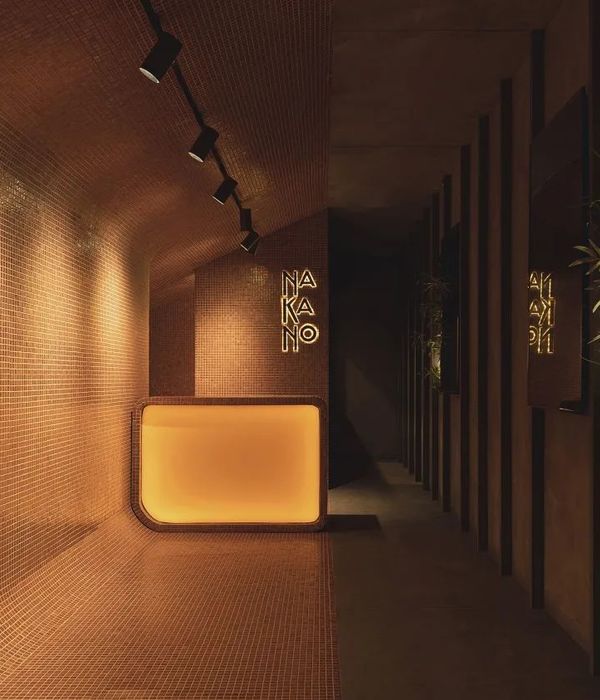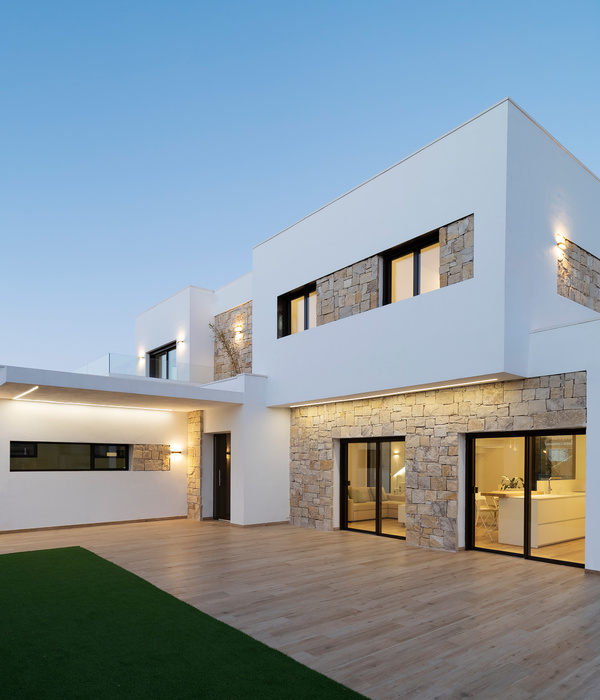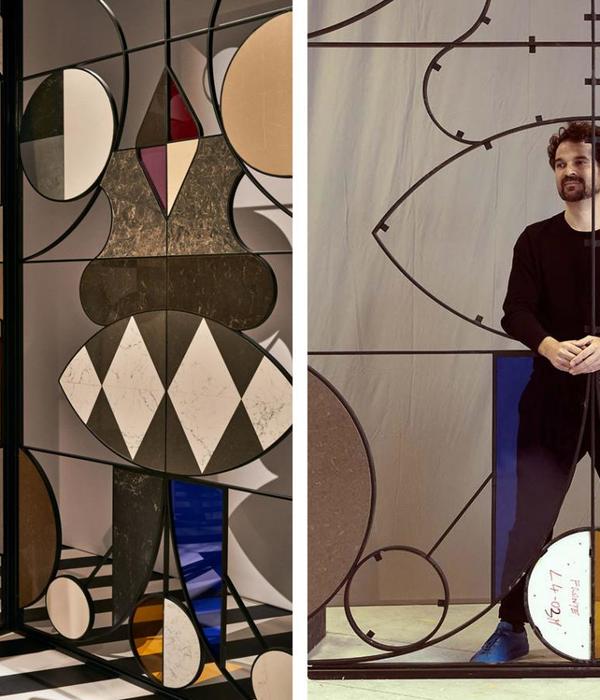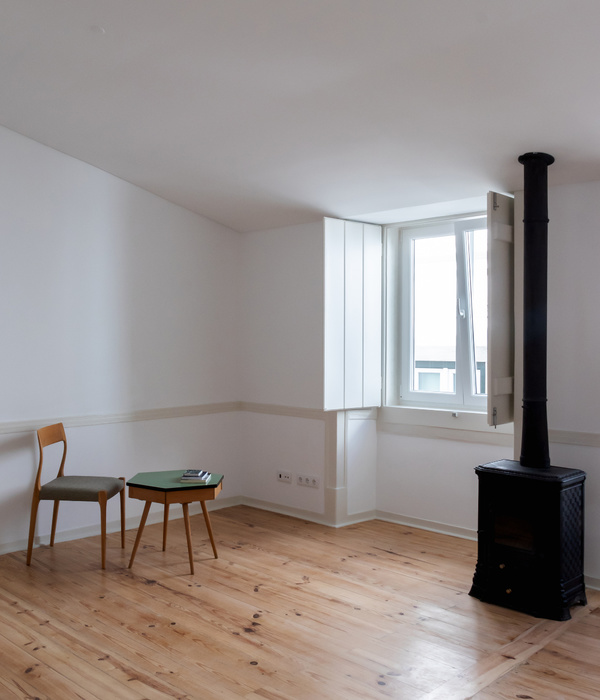Architects:Vão
Area :3767 ft²
Year :2022
Photographs :Javier Agustin Rojas, Vão
Lead Architects :Anna Juni, Enk te Winkel e Gustavo Delonero
Collaborator : André Nunes
Interns : Deborah Caseiro, Julio Shalders, Victoria Menezes
Model : Marcelo Jun
Structural Project : Ycon Engenharia
Lighting Project : Denis Joelsons
Concrete Furniture : Jenivaldo Ferreira
Stone Walls And Paving : João Donizete Evaristo
Woodwork : Taniguchi
City : São João da Boa Vista
Country : Brazil
“To dwell, to be set at peace means to remain at peace within the free sphere that safeguards each thing in its nature. The fundamental character of dwelling is this sparing and preserving. It pervades dwelling in its whole range. That range reveals itself to us as soon as we reflect that human being consists in dwelling and, indeed, dwelling in the sense of the stay of mortals on the earth.” – Martin Heidegger, Building Dwelling Thinking (1951)
The São João da Boa Vista House project was born from the reflection on the intimate, particular in each residential project, guided by the context of shared land. Remnant of an old farm, the land has been dismembered and incorporated by the city over the years. There, a stone’s throw away from the new construction stands an old house where the client’s parents still reside.
Cohabiting, while providing privacy to the family nuclei, was, therefore, an issue. Spread across the site, the inflected volumes and their connecting arms unfold around an internal scape, the central courtyard, toward which all elements turn and open. As such, the implantation of the courtyard enveloped by the body of the house protects, like a womb (original habitat), the development of life.
Externally, the horizontality of the volumes is intercepted by the verticality of the tree trunks, while in the interior spaces their canopies are framed by high windows. These volumes were built with ordinary raw material (whitewashed ceramic block and brick) and rooted in the ground through concrete grade beams, which protrude throughout the foundation and accommodate the different levels. Another element that organizes the topography, the stone walls work both as support and as delimitations of the other two free spaces (courtyards).
Although the program was fragmented and distributed in these five volumes, the non-hierarchical treatment of the spaces provides visual integration. Living rooms, kitchen, service area, office, and bedrooms receive essentially the same finish guidelines, both vertically (white paint) and horizontally (burnt cement and wood).
There is also a continuity of spatial reading in the sloping roofs that reveal the wooden skeleton supporting the metal roof tiles below the slate. Due to the hot climate, the stratification of the roof reduces the solar incidence and increases the house’s thermal inertia, as do the double walls with rows of bricks at 45º that shade its external faces.
A gap between the roofs of the volumes gives way to the concrete gutter beam that cuts through the space. In contrast to the solidity that characterizes the house, the 12m by 6m element appears to float 2.10m from the floor.
However, in addition to the structural, functional, and aesthetic aspects it performs, the gutter-beam is a symbolic element that expresses and synthesizes the premises of the project. Its projection demarcates a walkway, with both ends punctuated by two equally main entrances and exits: one that leads from the urban environment to the intimacy of the house, and another that connects the new construction to the parents’ old house.
▼项目更多图片
{{item.text_origin}}


