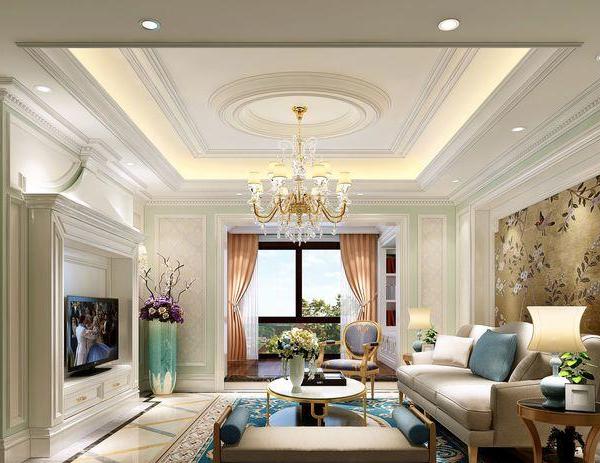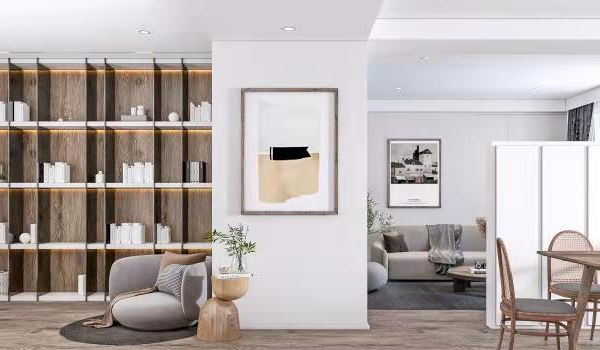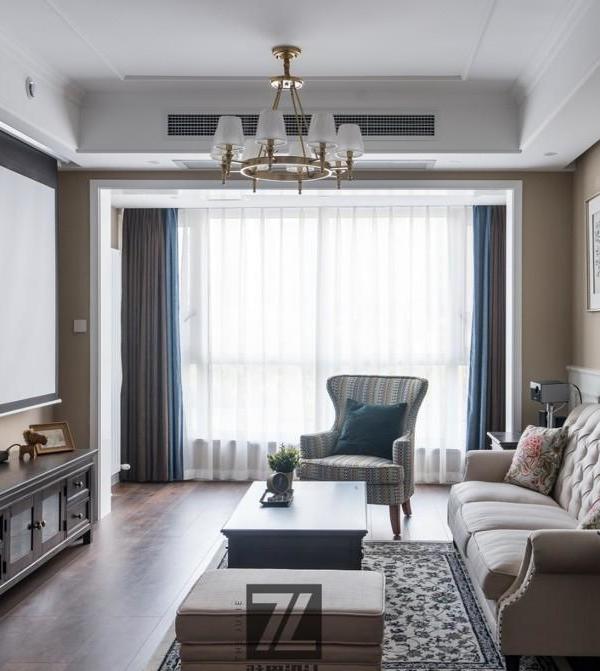非常感谢
CREUSeCARRASCO Arquitectos
Appreciation towards
CREUSeCARRASCO Arquitectos
for providing the following description:
该项目是改建街区尽头一所仅3米宽16米深的小房子。这座房子位于Costa da Morte镇的历史文化中心。
The project rebuilds a small house just over 3 meters wide and 16 deep at the end of a block. It is located in the historic centre of this village of Costa da Morte.
原建筑是一所住宅和一个酒吧,中间由隔墙分开。建筑师尝试打造出清晰的城市风景,让旧房焕然一新的同时保留独特的历史文化色彩。
The former house was a dwelling and a bar and it had a blind well oriented dividing wall.We have sought to resolve the urban scene clearly, bringing a renewed vision of building but without losing identity, through references to history and culture of the place.
住宅由木材建成,让人联想到海事建设。桌子是白色的。白色是小镇廊道和房屋的颜色。地面层由石头铺就而成,与传统的街道路面连为整体。我们希望在反映流行建筑精神的同时保留住宅本身的独特个性。
It was constructed in wood, recalling the maritime construction and using white painted table. White is the colour of galleries and houses of the village. The ground floor facade is stony, in continuity with the traditional street facades. We wanted to reflect the spirit of the popular architecture without giving up our self-expression.
房屋共三层,带一个阁楼,总计约120m2。地面层为入口和两个车库。第二层为日常活动区域—客厅和厨房。三层有卧室、工作室和浴室。四层的阁楼是带卫生间和浴室的套间。
The house is about 120m2 divided between 3 floors. The ground floor is the entrance and a two car garage. Thefirst ground takes the day area-lounge and kitchen. The second floor has a bedroom, an office and a bathroom. At the penthouse floor is the ensuite room.
我们以建筑区域的长边为基础展开设计,将入口处设于中间。靠着隔断墙的楼梯两边留出了空间。同时,凸出的立面处在中心位置,形成了更大的空间,并在入口处形成遮挡的屋顶。
两侧的绿色树木隔着高高的天花板和窄窄的窗户相互守望。窗户上投射着树影和小镇影像,却又有意遮掩着,并不展示它们的全貌。就此,废弃建筑上被重新构建出一个全新空间。
We made a simple approach based on the longitudinal dimension of an open space and the access centrality. The ladder, leaning against the partition wall, leaves rooms on each side. Meanwhile the facade stands out at its centre making larger spaces, or it approaches to the stairs making an entrance cover.
The high ceilings and narrow windows relate plants to each other and the outside space, without actually showing it all. The purpose was to reinvent a new living space, which is nowadays in ruins and unresolved.
Materials:
Iroco wood with white lasur finish.
Natural cedar wood joinery.
Concrete ribbed floor.
Microcement floor.
Zinc roof.
Date Project / Completion: June 2012 / December 2013
Area: 162.74 m² / Living Area: 221.78 m²
Collaborators: Bárbara Mesquita, Celsa Pesqueira
Developer: Jose Manuel Chao
Contractor: J. M. Rodríguez Garrido
Structure: Félix Suárez Riestra
Installations: Isabel Francos Anllo
Photographer: Hector Santos-Díez
MORE:
CREUSeCARRASCO Arquitectos
,更多请至:
{{item.text_origin}}












