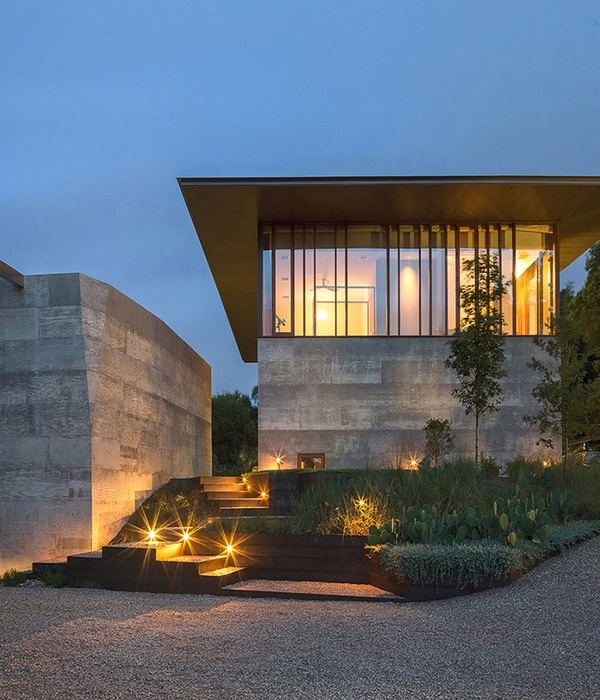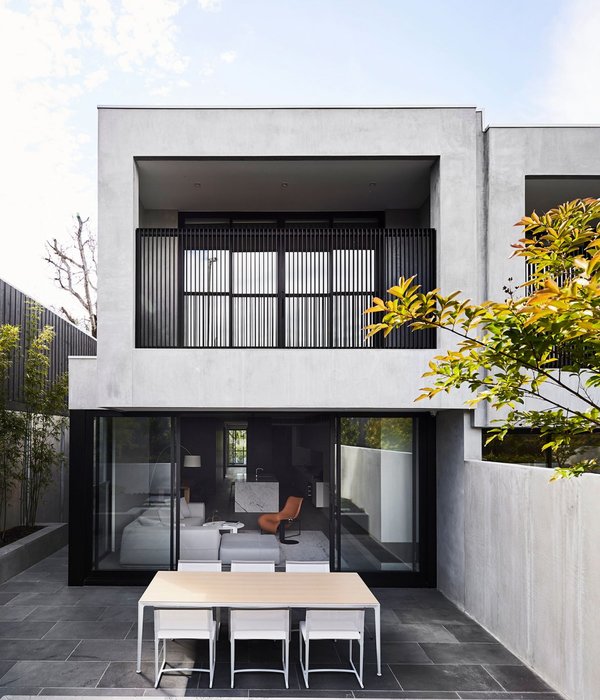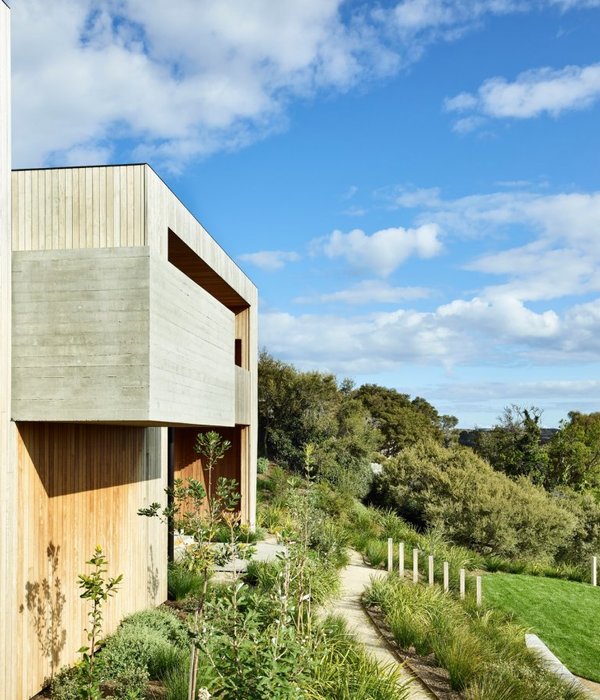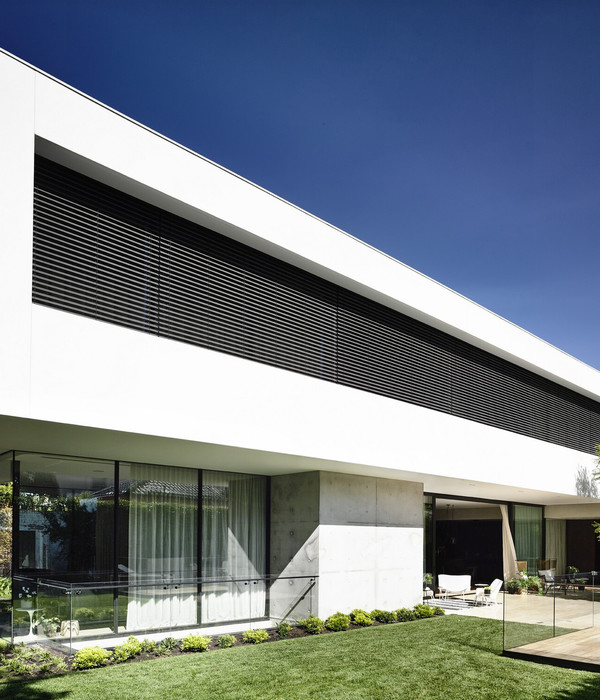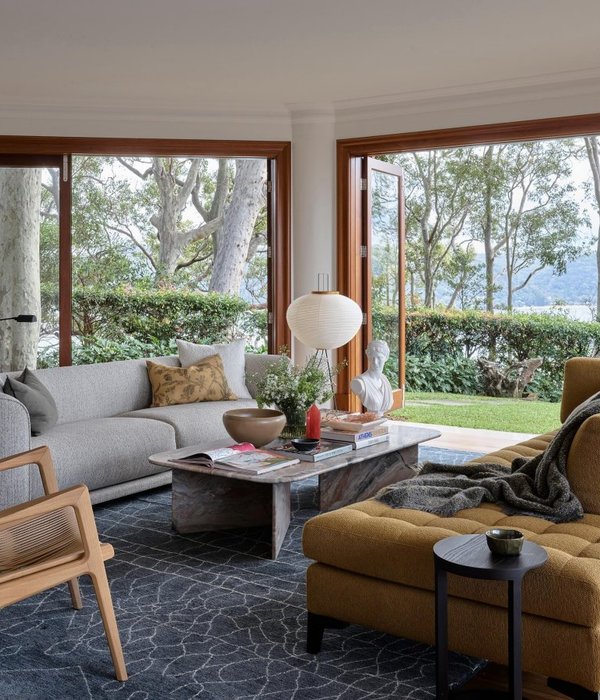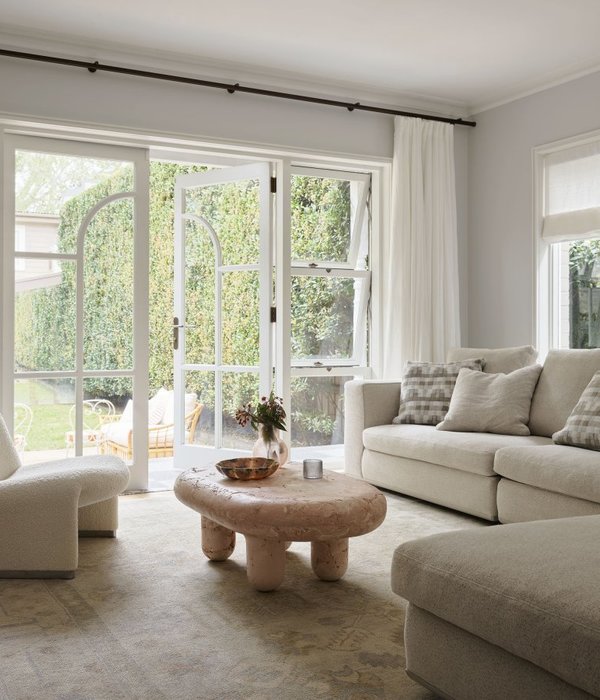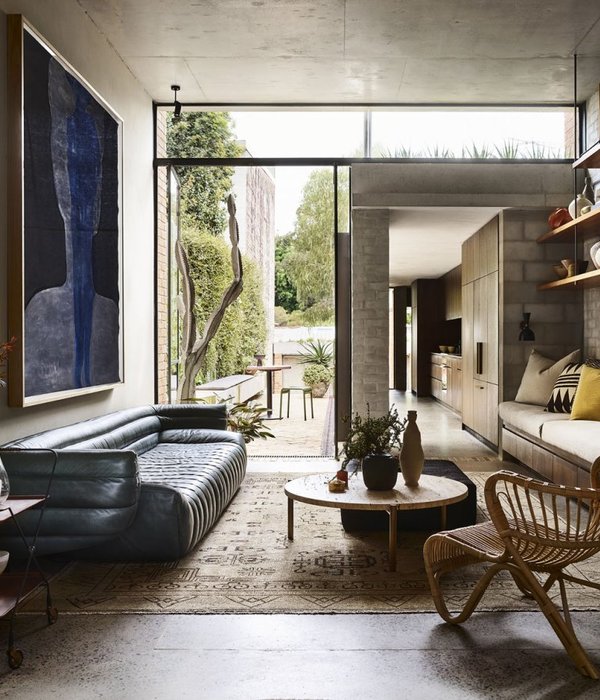- 项目名称:许宅
- 项目地点:广东省广州市
- 设计单位:奕米设计工作室
- 主持设计师:钟林晋
- 设计团队:奕米设计
Z.L.J 钟林晋 ( 左 ) & Z.Y.S 张颖珊 右 )
———————— design with heart,simple life ————————
#ONE / 1 D3SIGN设计#
此项目位于广州岗顶,此案为40㎡的老房子,拥有两个宽敞的大阳台,通风采光好,结构合理。业主为一年轻姑娘,思想活跃,品位高雅。业主喜爱清新的主调,略带文艺气息的她也很喜欢烹饪。
This project is located in Gangding, Guangzhou. The project is an old house of 40 square meters, with two spacious large balconies, good ventilation and lighting, and reasonable structure.The owner is a young girl with active thinking and elegant taste.The owner loves the fresh main theme, and she also likes cooking with a little literary atmosphere.
▲ 平面方案布置 / Plan layout
▲
轴测图
/
Axonometric
#TWO / 2
Renderings效果图
#
业主一人独居,偏爱烹饪,在家里需要足够的空间来展示自己的厨艺,所以在起居室的空间很大一部分规划给了厨房以及用餐的区域;同时业主有个小爱好,每次烹饪完的美食都喜欢拿她珍藏的小手办一起合影,餐桌的一侧的展示柜成了手办们的藏身之处。
The owner lives alone, prefers cooking, and needs enough space at home to show his cooking skills, so a large part of the living room space is planned for the kitchen and dining area; at the same time, the owner has a small hobby, every time he finishes cookingFoodies like to take photos with her collection of small figurines. The display cabinet on the side of the table has become a hiding place for the figurines.
原有的阳台归入了起居室,打造成休闲一角,扩大了起居室的空间同时让更多的阳光进去空间,更好的接近窗外的自然。
The original balcony is integrated into the living room, creating a corner of leisure, expanding the space of the living room and allowing more sunlight to enter the space, better approaching the nature outside the window.
传统的电视置换成投影幕布,在家里也可以享受大幕布的观影效果;无主灯的设计,更好的烘托氛围。
The traditional TV is replaced with a projection screen, and you can also enjoy the viewing effect of the big screen at home; the design without the main lamp can better set off the atmosphere.
业主偏爱日式的卫生间
The owner prefers Japanese-style toilets
简洁的卧室设计,让空间更加轻松,让归来的人除去工作后的疲倦,更好的得到放松。
The concise bedroom design makes the space more relaxed, and allows returning people to get rid of fatigue after work and better relax.
———————— design with heart,simple life ————————
▼ 项目介绍
项目地点:
广东省广州市
项目名称
:
许宅
空间面积:
40㎡
设计单位:
奕米設計工作室
主持设计师:
钟林晋
助理设计师:
张颖珊
设计团队:
奕米
設計
主体施工:
王振海
施工组
文字:
钟林晋
:
Project Name:
DJ·Xu
Roject Location:
Guangzhou, China
Project Type:
Residential
Design Area:
40㎡
Design Firm:
YIMI DESIGN STUDIO
Host designer:
Chunglamchun
Assistant
designer:
Zhangyingshan
Design Team:
YIMI DESIGN
Main Body Construction:
Wang Zhenhai Team
Text:
Chunglamchun
———————— design with heart,simple life ————————
欢迎分享至朋友圈
Welcome to share to friends
奕米設計工作室
,侵权必究
Reproduced please specify
"YIMI DESIGN STUDIO"
Rights Reserved
-联系YIMI-
TEL:
020-88529026
(YIMI設計工作室)
广州东方国际商业广场
{{item.text_origin}}

