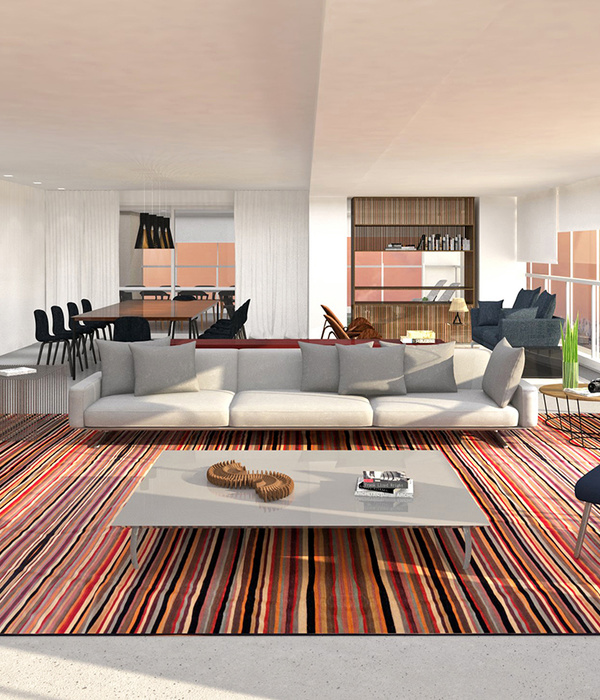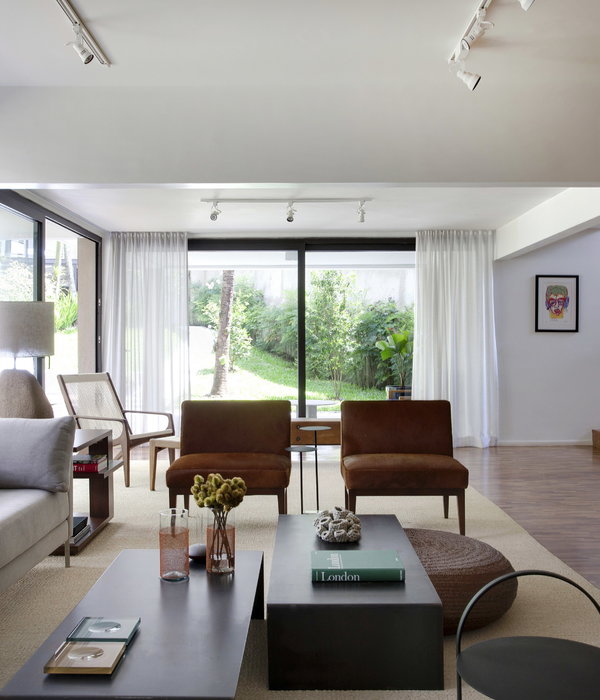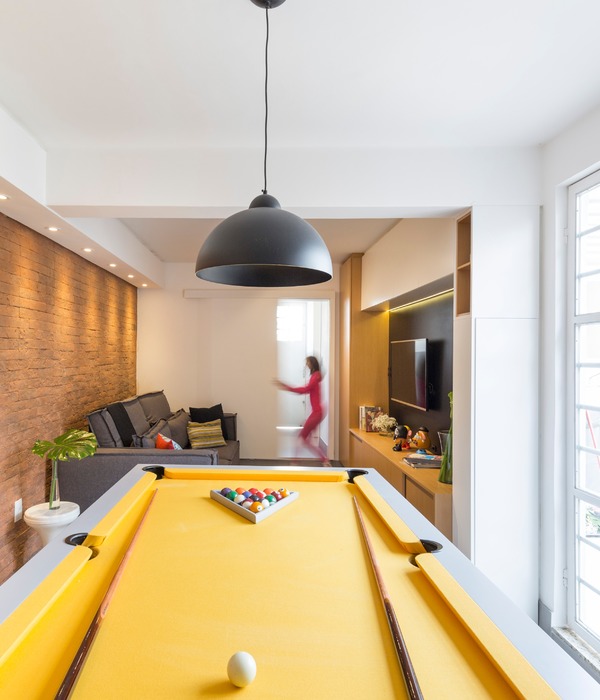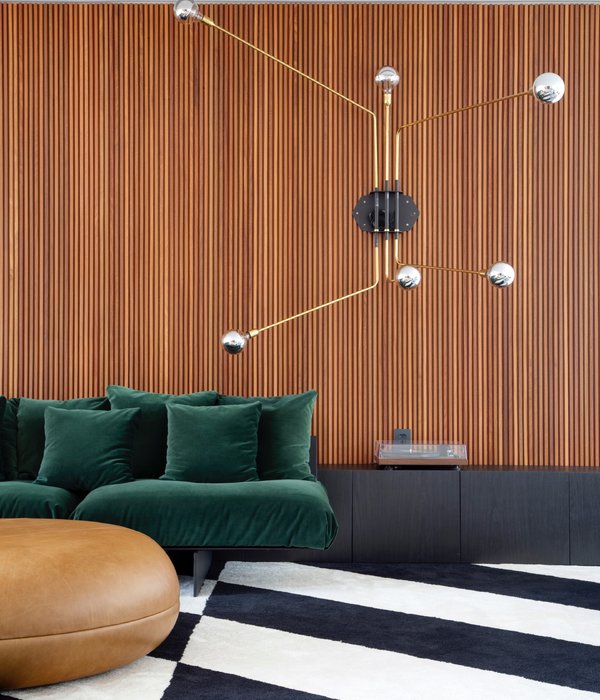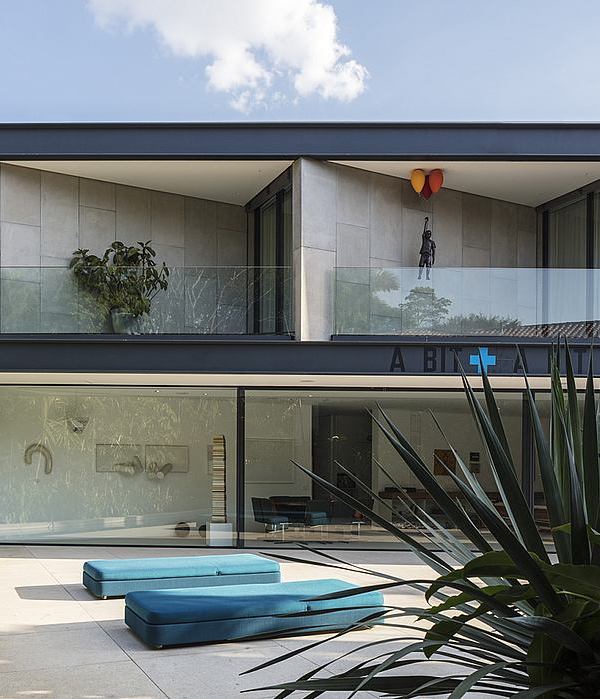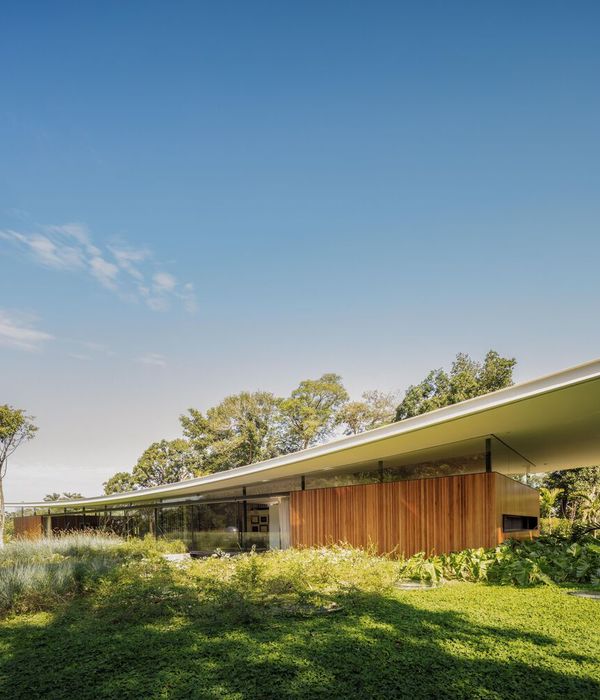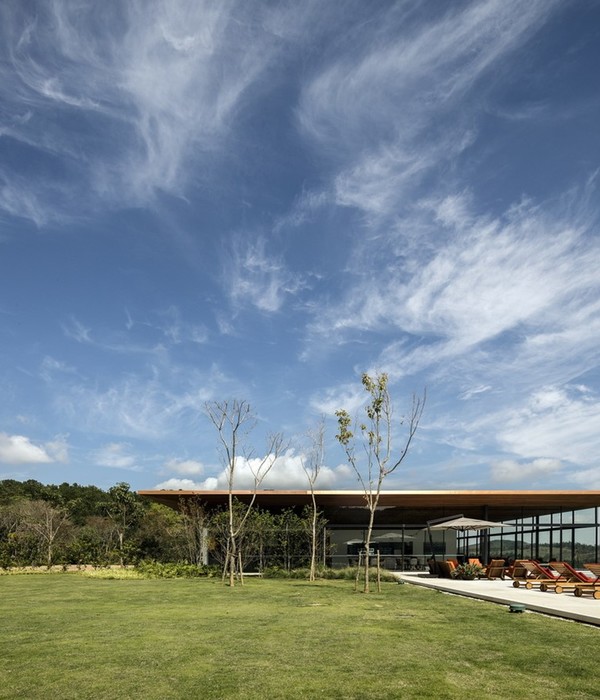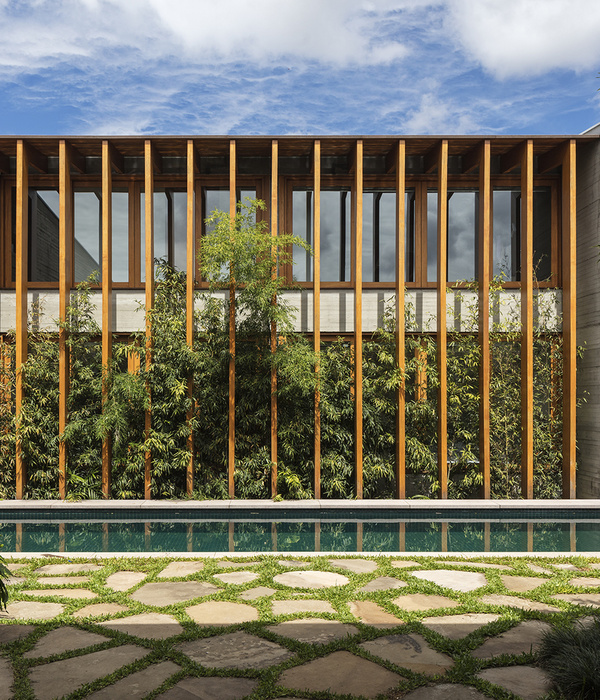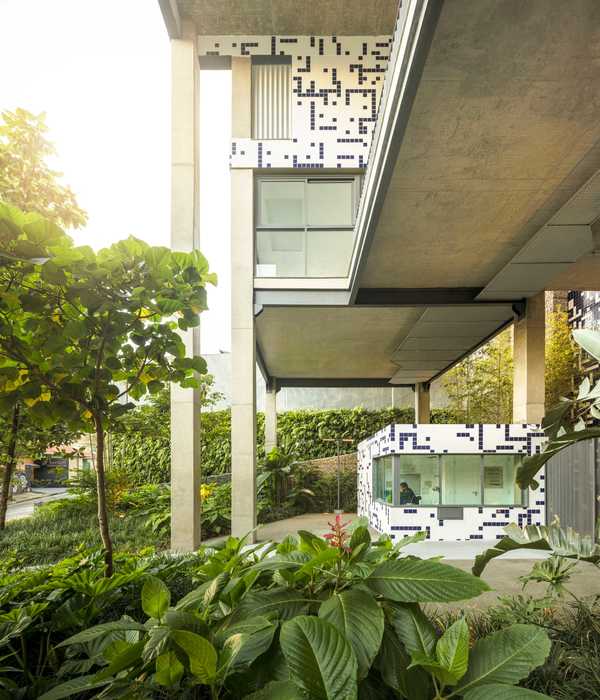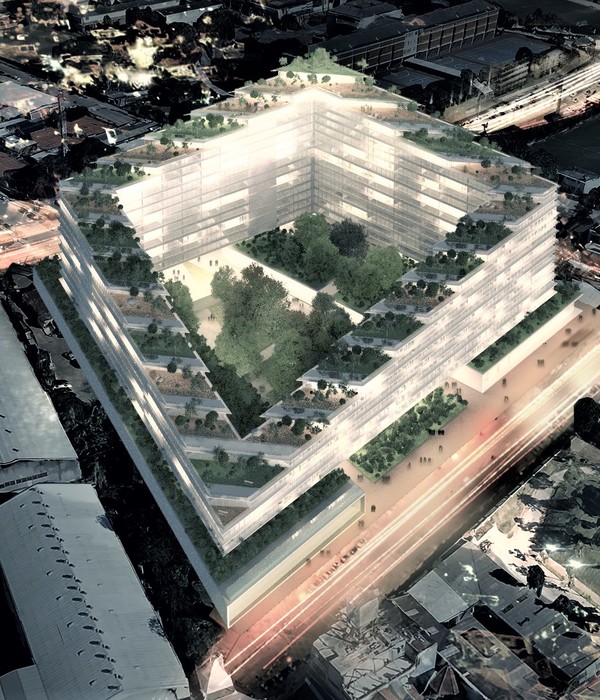Darley House位于悉尼类似的露台之中,有着自己的魅力,它从共享住宅的场景中解放出来,允许它的主人创造一系列的空间,完全反映她自己。虽然家庭生活的实用性和潜在的稳健性确保了最终的地方允许聚集在一起,随着时间的发展和演变,适应他们的每一个细微差别不是一件容易的任务。
Located amongst similar terraces in Sydney and with its own existing charm, Darley House is a liberation of sorts from the shared home scenario, allowing its owner to create a series of spaces that solely reflect her. Whilst the practicalities of family life and the underlying robustness ensures the resulting places allow for the coming together of growing and evolving over time, accommodating each of their nuances was no easy task.
在结束一个共享的章节后,业主想要创建一个允许自由表达自我的家,并在这个过程中带来一种整体的平静感。Arent Pyke通过设计、室内装饰和装饰来营造出一种自然的联系。
Closing out a chapter of sharedness, the owner wanted to create a home that allowed for a free expression of self and to bring an overarching sense of calm in the process. Arent & Pyke layers the previous home through design, interior furnishing and decoration to allow a natural connection to occur.
Darley House既是一个安静的静修之地,也是一个让家庭团聚的地方。贯穿始终的是注入幽默和个性的手势,在这个过程中增加了意想不到的元素。借鉴露台住宅的现有框架,增加的部分与传统特色相结合,同时为空间增加了新的新鲜感,照亮了室内,并鼓励内外之间的自由流动。
Darley House is intended as both a place of quiet retreat and as a place to bring the family together. Dotted throughout are gestures that inject humour and personality, adding an element of the unexpected in the process. Drawing from the existing framework of the terrace home, the additions work with the heritage features while adding a new freshness to the spaces, illuminating the interior and encouraging a free flow of movement between inside and outside.
柔和的调色板通过流行的粉彩和精致的金属元素进行动画化。这种组合创造了一个平衡的家,以更柔和和更有机的方法对抗手工制品的严格和锋利。现有的拱门和其他几何形状被强调,以创建一个基础,而活跃的墙纸在整个浴室场景中使用,其中的颜色被提取,并用于制作各种方法,作为自己的目的地。藤条、木材、纺织品和石头的组合纹理进一步增加了整体的深度,完成了永恒的叙事。
The soft and muted palette is animated through pops of pastel and refined metal elements. The combination creates a balanced home that counters the rigour and sharpness of handmade pieces with a softer and more organic approach. The existing arches and other geometries are then emphasised to create a base foundation while the lively wallpaper used throughout rouses each bathroom scene it encases, where colours are extracted and used to craft the various approaches as destinations of their own. Combined textures of rattan, timber, textiles and stone further add depth throughout, completing the timeless narrative.
{{item.text_origin}}

