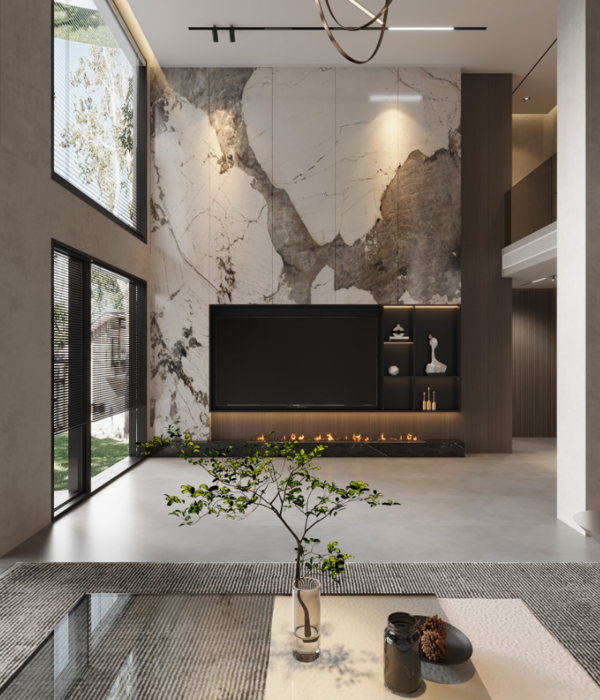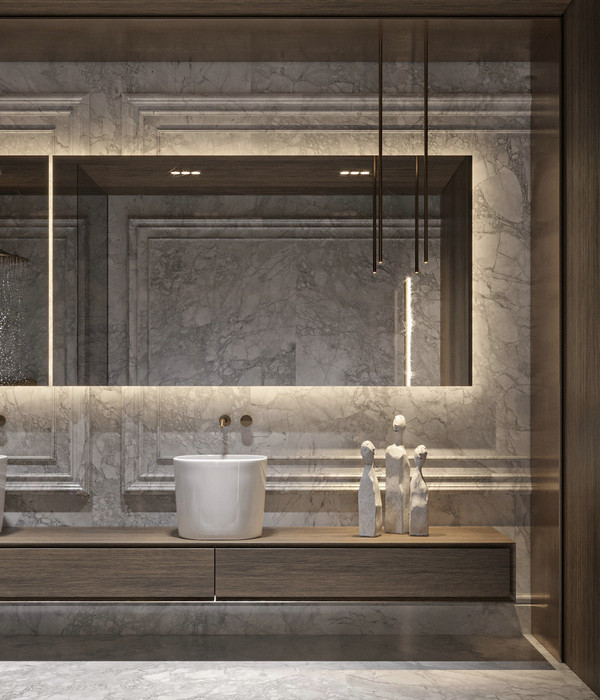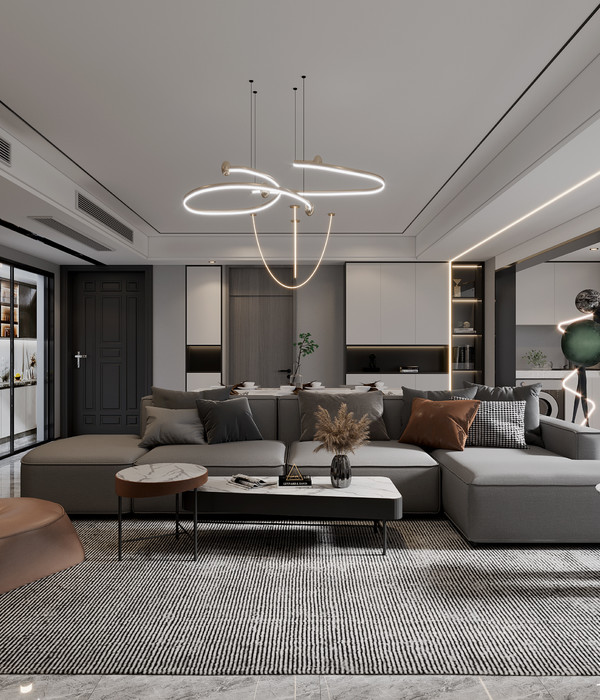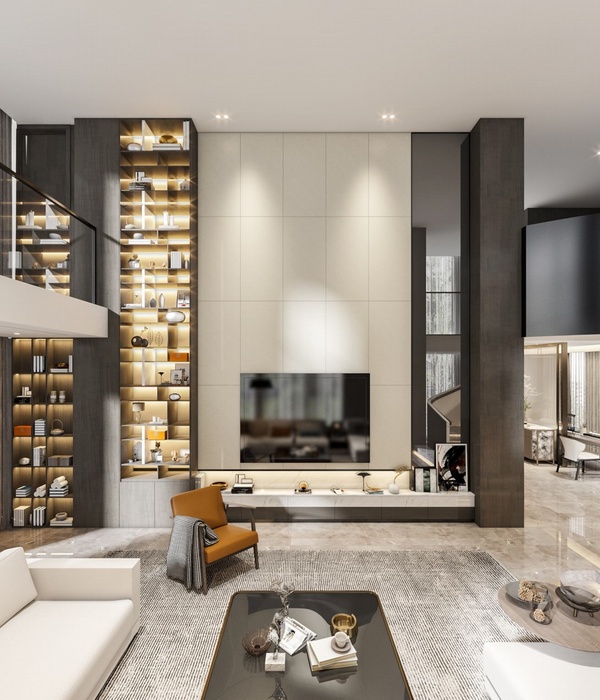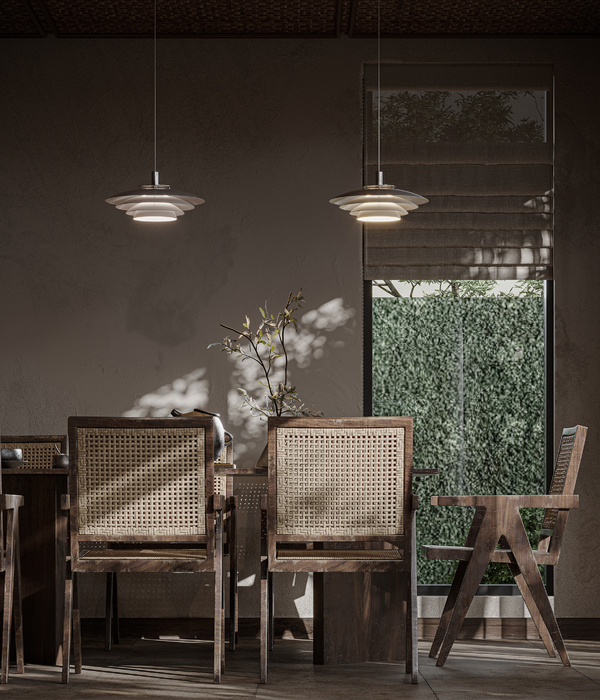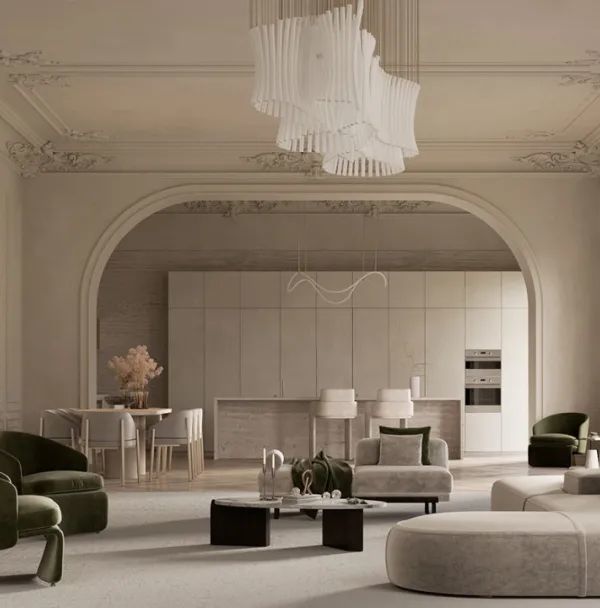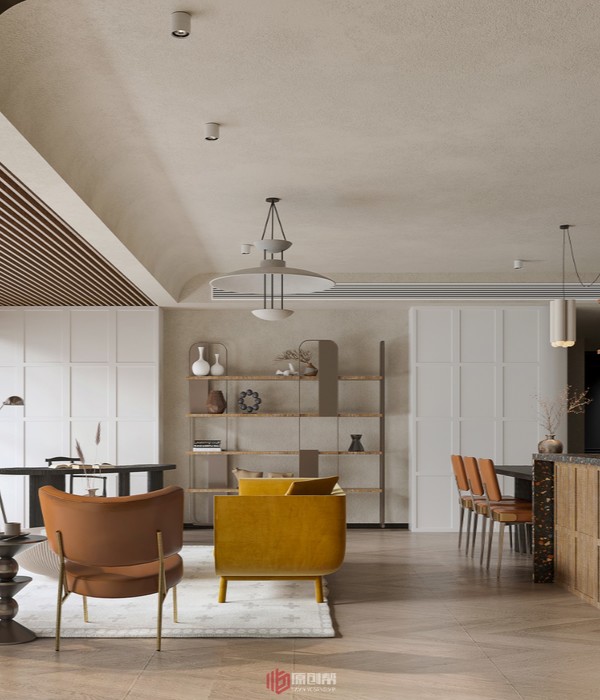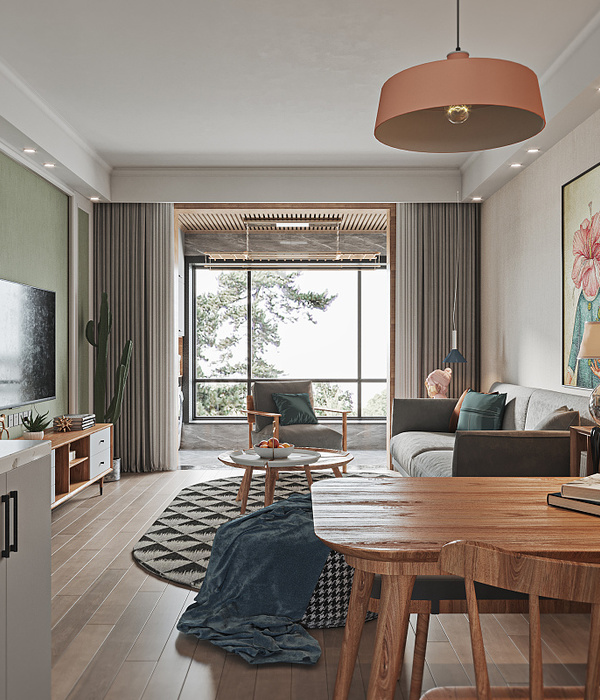Architects:Bernardes Arquitetura
Area :3385 m²
Year :2018
Photographs :Fernando Guerra | FG+SG
Lead Architect :Thiago Bernardes
Design Team : Camila Tariki, Antonia Bernardes, Francisco Abreu, Ilana Daylac, Paulo Martins, Victor Campos, Thiago Moretti, Bruno Magalhães, Fabiana Porto, Daniel Vannucchi, Juliana Biancardine, Renata Evaristo, Alberto Botafogo
Projeto Estrutural Em Concreto : Gilberto do Valle
Paisagismo : Isabel Duprat
Air Conditioner : Greenwatt
City : Río de Janeiro
Country : Brazil
Sitting on the top of a hill where a preexisting property was located, the Asa House (‘asa’ is the Portuguese word for wing) entirely rebuilt the relationship between site and building. The house creates a ‘harmoniously contrasting’ relationship between landscape and architecture through the articulation of partially underground spaces and emerging transparent volumes.
The site’s topography was designed in order to maximize the use of existing semi-flat surfaces as outdoor living areas while fitting key functional, circulation, and soil stabilization elements in-between retaining walls. All-access to the house – from visitors to staff – is done through this ‘topographic plinth’, which slowly uncurtains the surrounding landscape through sinuous passageways adapted to the original topography.
The distribution of all technical and service areas is also done through the plinth, including HVAC, parking, laundry, among others, which allows all systems to be centrally controlled and constantly monitored for efficiency. It also accommodates some amenities that are connected to outdoor activities, such as a gym and a sauna.
The house’s main social and living areas sit on top of this plinth in a volume made of glass and granite, which resembles a garden pavilion as seen from the garden. Its thin, curved roof (the ‘wing’) extends well beyond its limits, providing important environmental protection to living and dining areas. Its large glass panes slide entirely within the walls that cap the volume underneath the ‘wing’, allowing interior spaces to be completely open to the outdoor and to become one wide varanda.
The glass panels are equipped with automated skins that roll down to control natural light and temperature. The wooden walls that cap each edge of this volume enclose more private spaces, a home office, and a kitchen. The private section of the house, where bedrooms and suites are located, is housed in a granite volume perpendicular to the ‘wing’. Its granite façade and smaller windows provide more intimate views of the garden while protecting the privacy of the bedrooms. A separate unit that connects to the main house through the garden was designed as both a guest house and a covered dining area equipped with a small kitchen and a barbecue pit. The house has a total built area of 3300 sqm.
The external walls of the plinth have been built with pigmented concrete. The top volume is made with galvanized steel structure with drywall enclosing covered with ‘freijó’ and ‘cumaru’ wood, native trees of Brazil. The curved roof is composed table made of steel and concrete slabs with waterproofing done with over the thermo-molded film. Interior flooring is made with 0.3x3m ‘cumaru’ pieces, while outdoor areas are covered with gray granite extracted locally. The social areas of the house are enclosed by large-scale, sliding panes made of 18mm laminated glass in minimalist aluminum profiles. All HVAC and MEH infrastructure are centrally monitored for performance and are distributed throughout the periphery of the concrete plinth, allowing for easy maintenance access hidden from residents and visitors.
The gardens have been designed with the use of native plants typical of the Atlantic Rainforest. The guest annex and private areas are covered with granite plates over metallic structures. Asa House establishes a unique relationship with the site that boosts its sublime and delicate beauty. Veiled technical and structural systems enable the house to fully express its delicate transparency and connection to nature with minimal interference, while its life support systems apply the most up-to-date, and energy-efficient sustainable technologies. The house is a unique example of the interplay between a highly abstract spatial concept with complex infrastructural systems.
▼项目更多图片
{{item.text_origin}}

