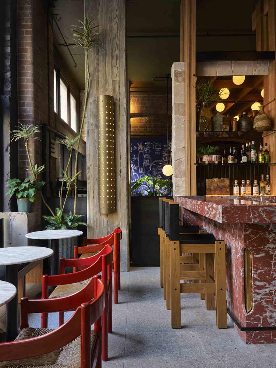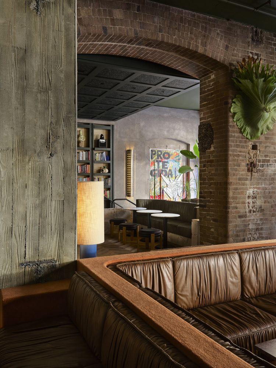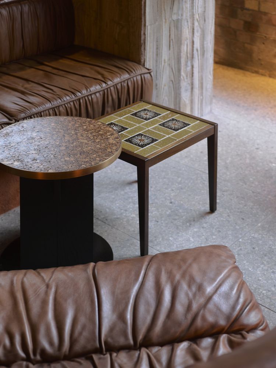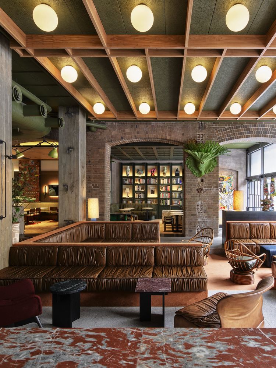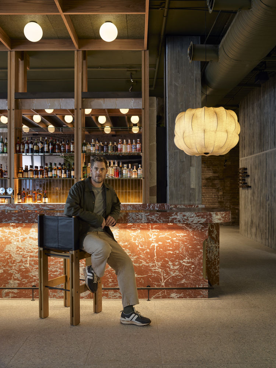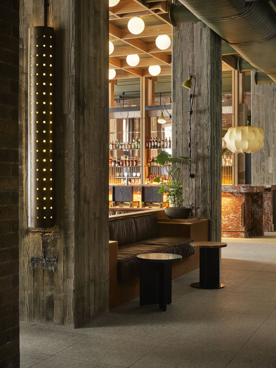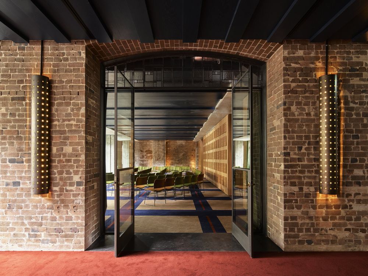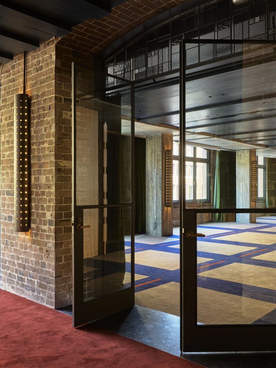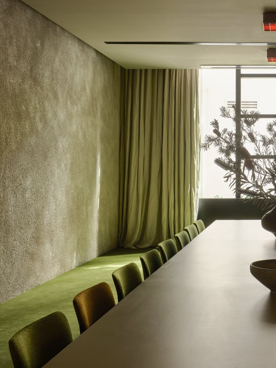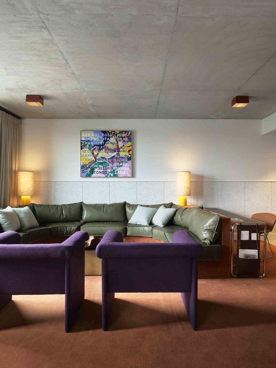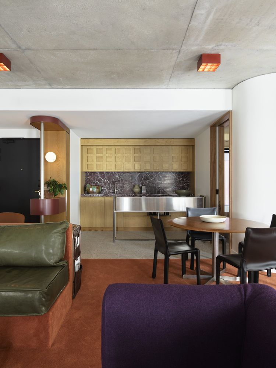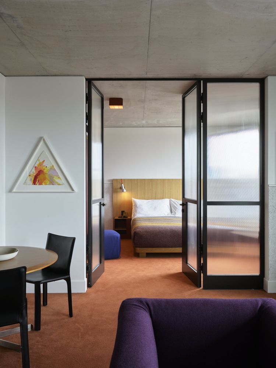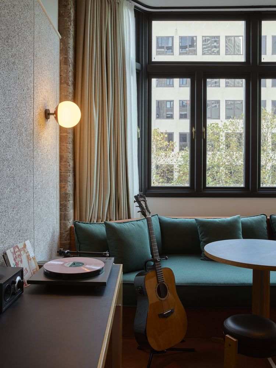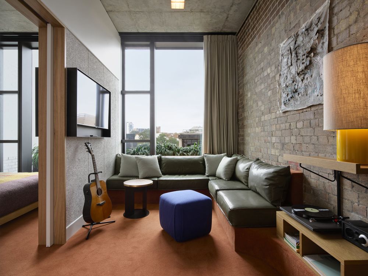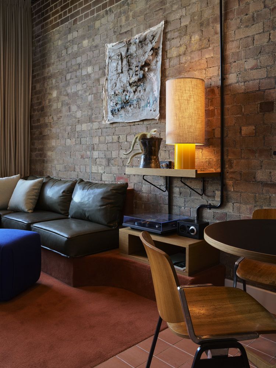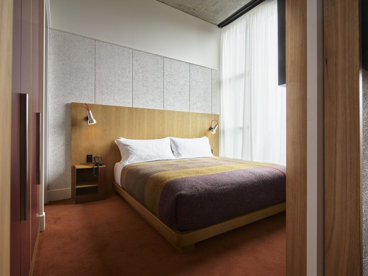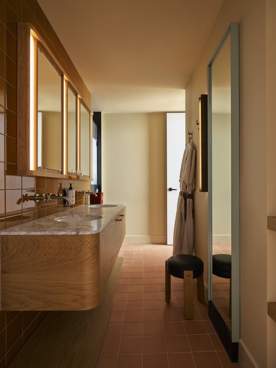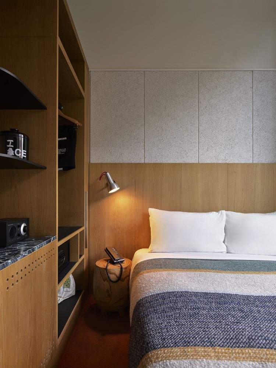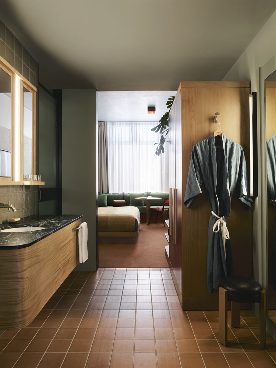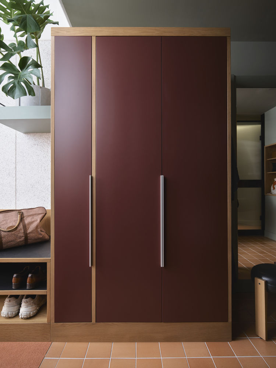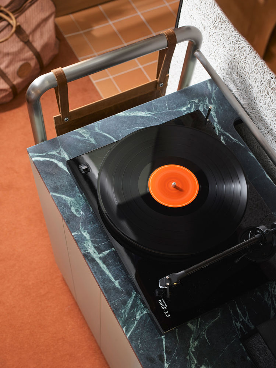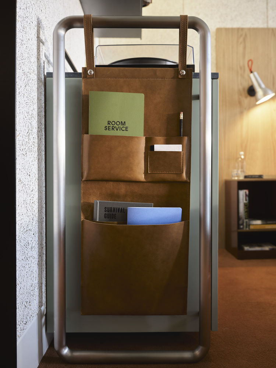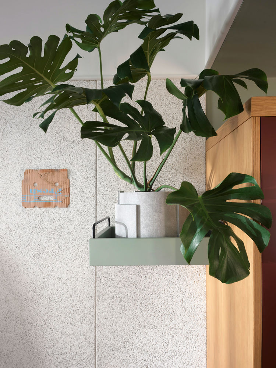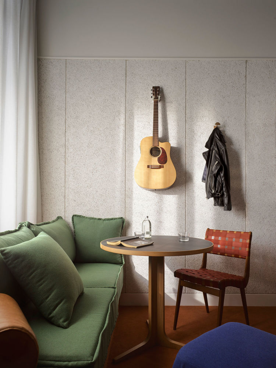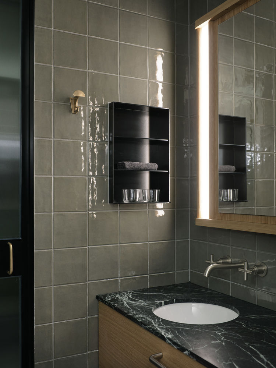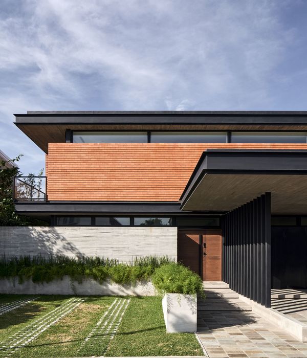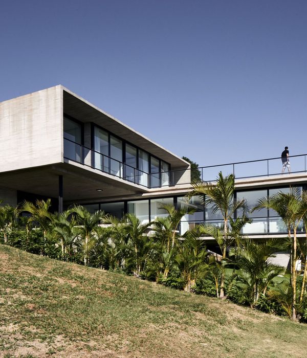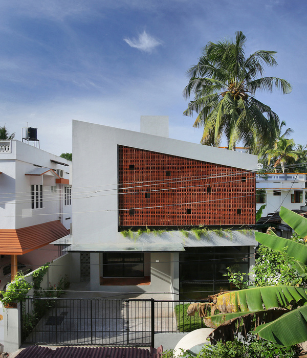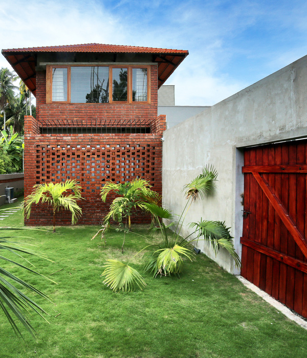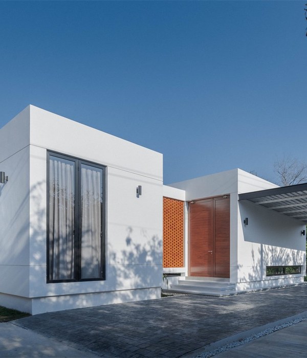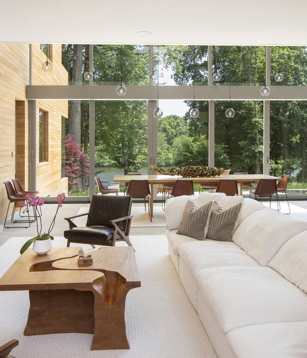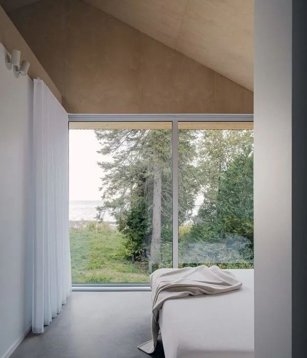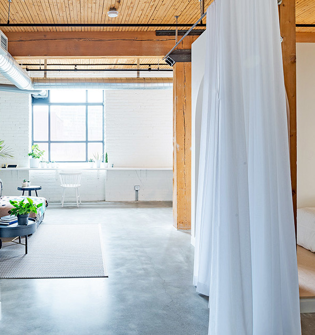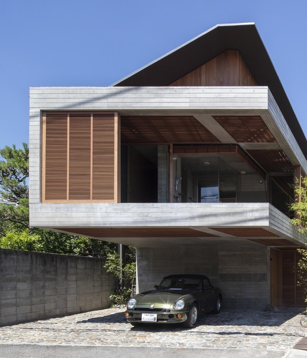Flack Studio 打造悉尼 Ace Hotel | 澳大利亚风情完美融入酒店设计
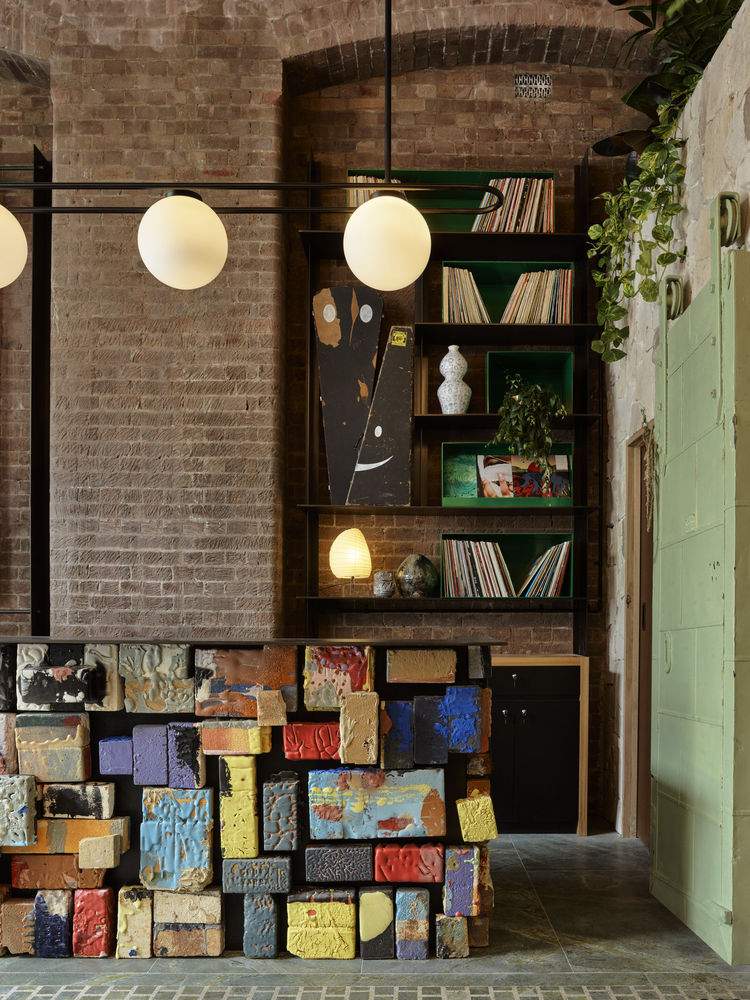
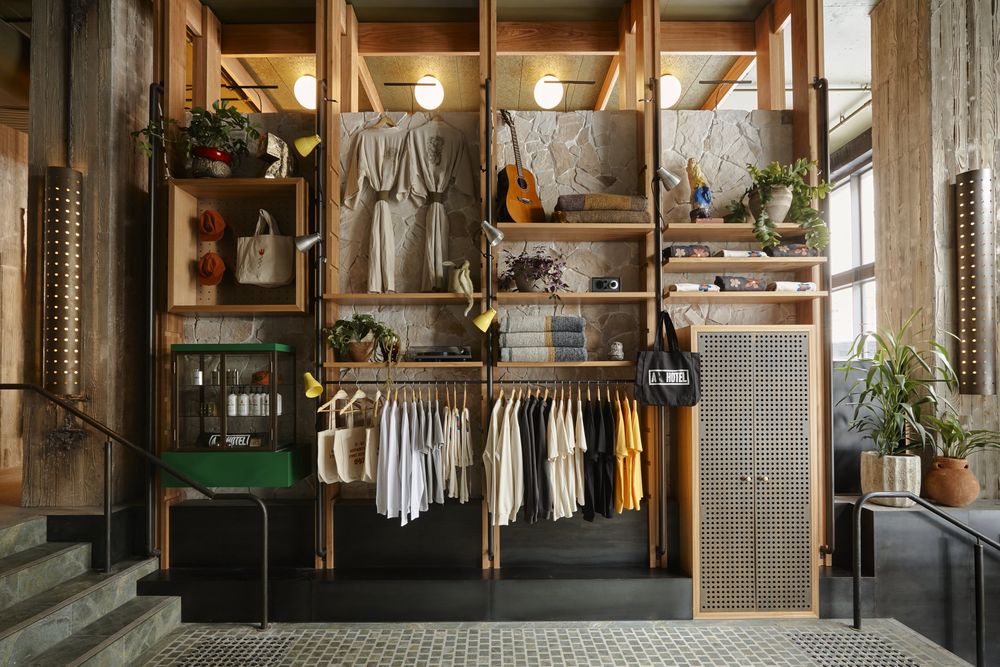
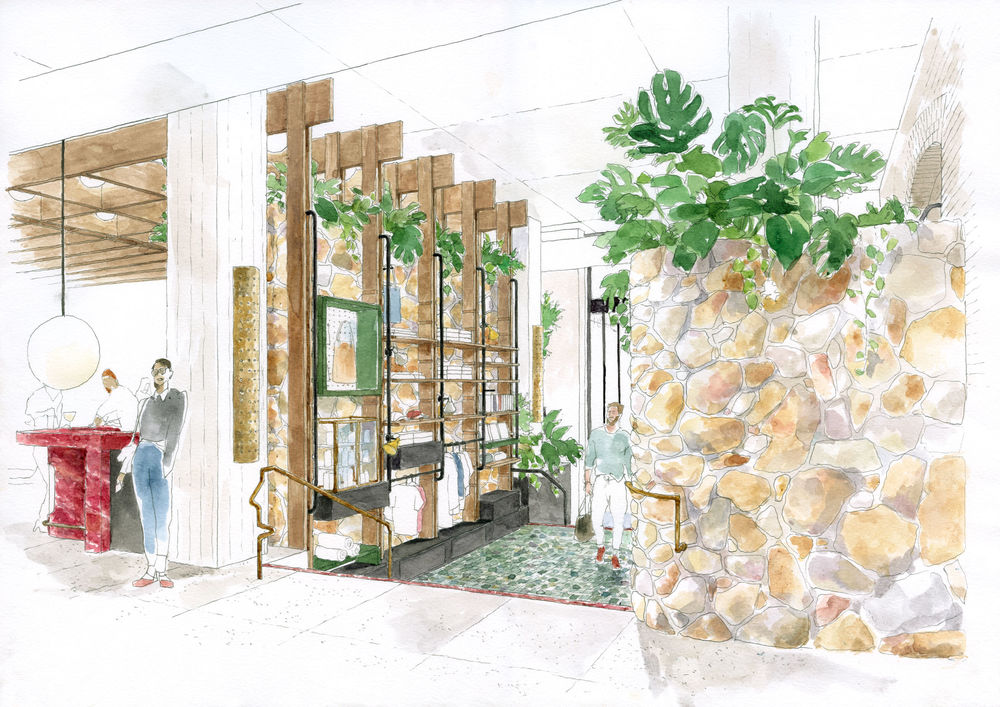
David Flack workered with a watercolour artist during the concept design phase for Ace Hotel Sydney. This amazing sketch shows the reception and retail space, located at the entrance of the hotel.
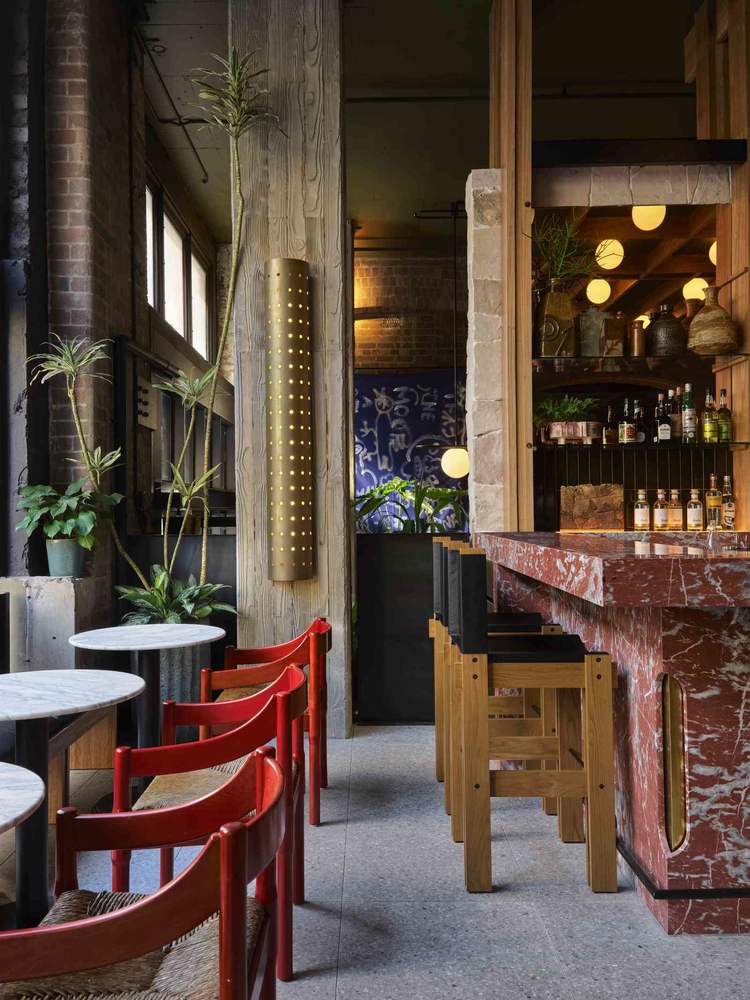
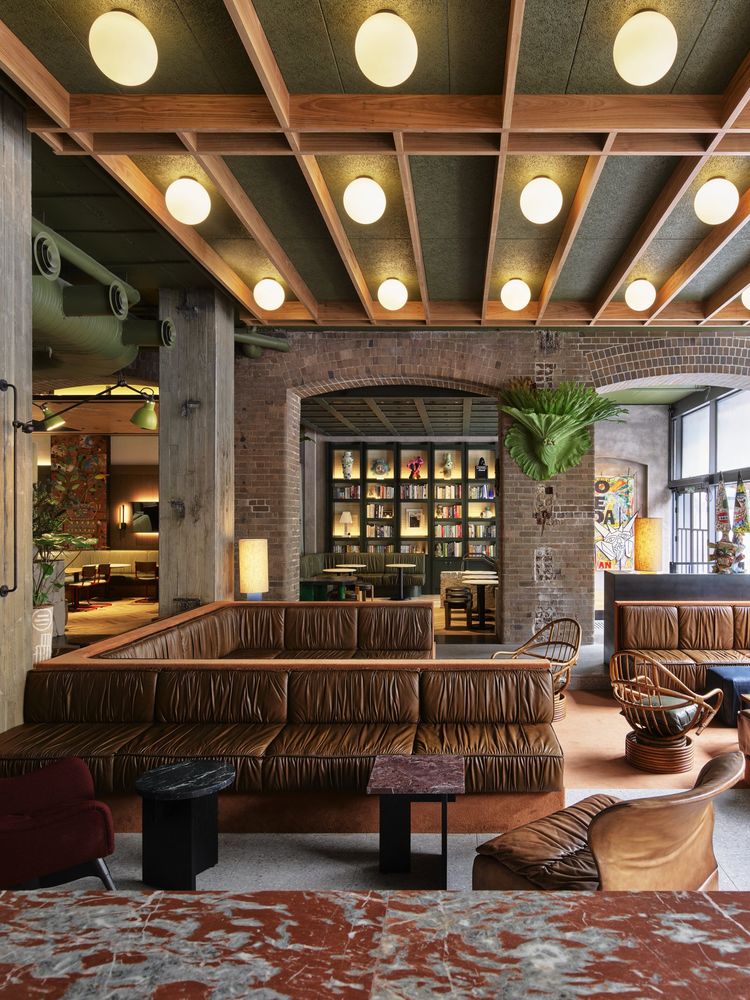
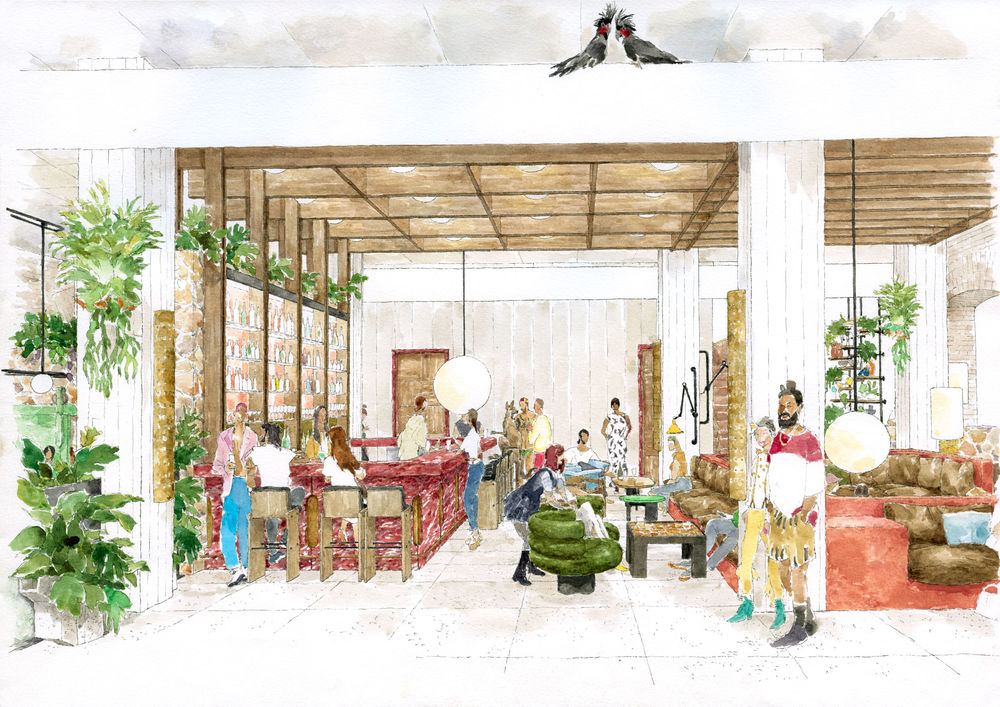
Concept design waterolour sketch of the lobby bar and sunken lounge area at Ace Hotel Sydney. How incredible is this? The analogue nature of the sketch is so captivating.
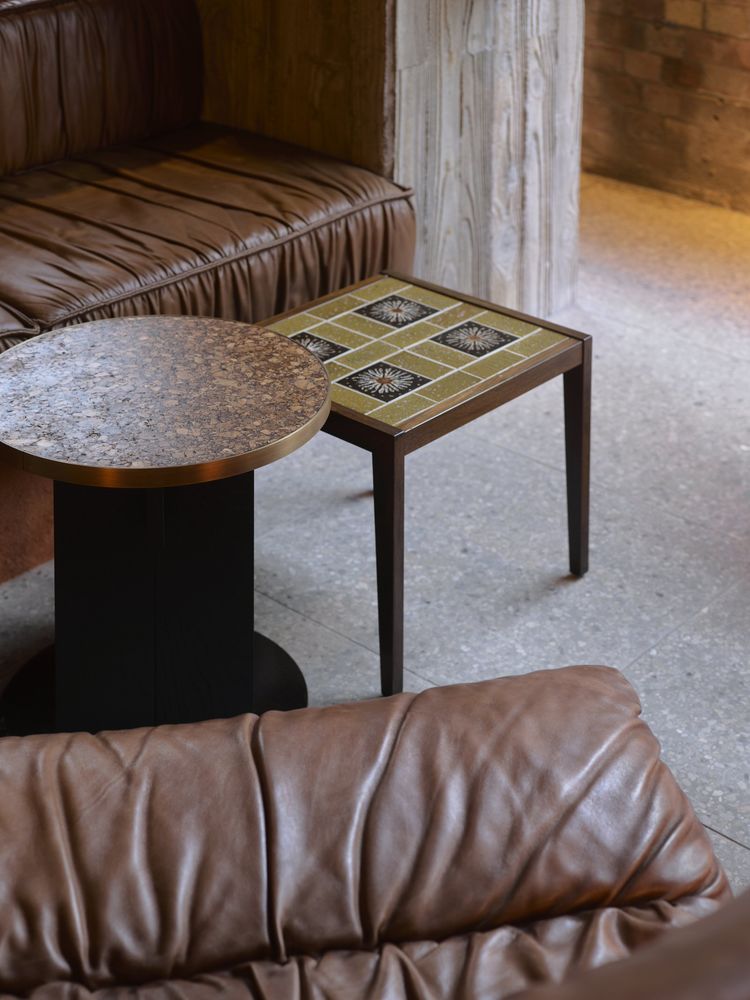
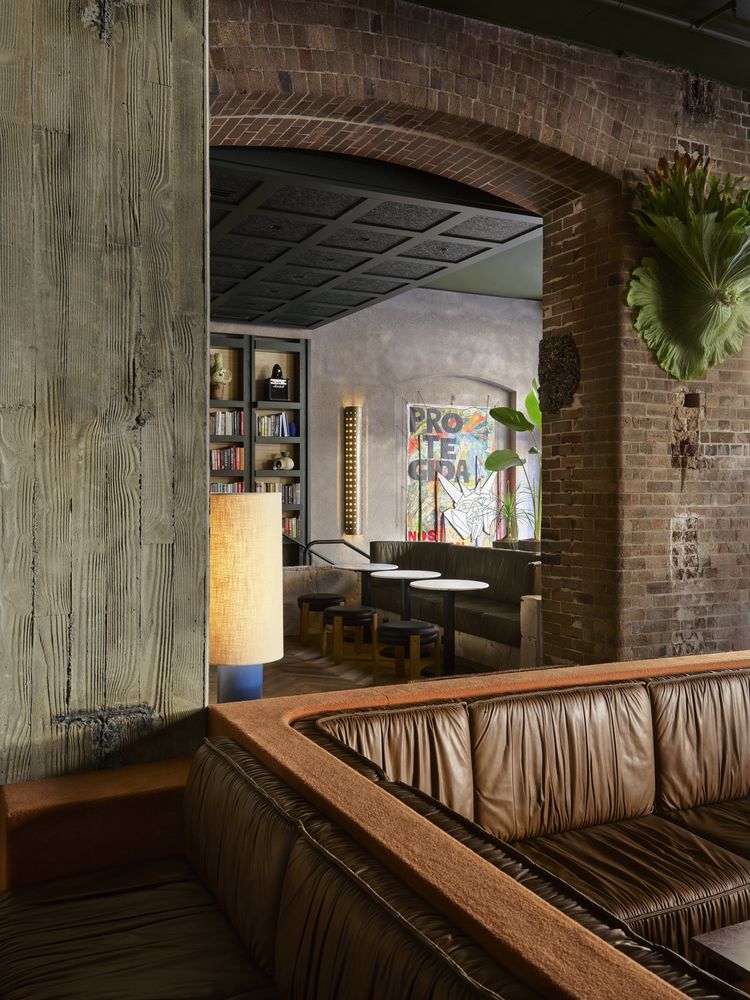
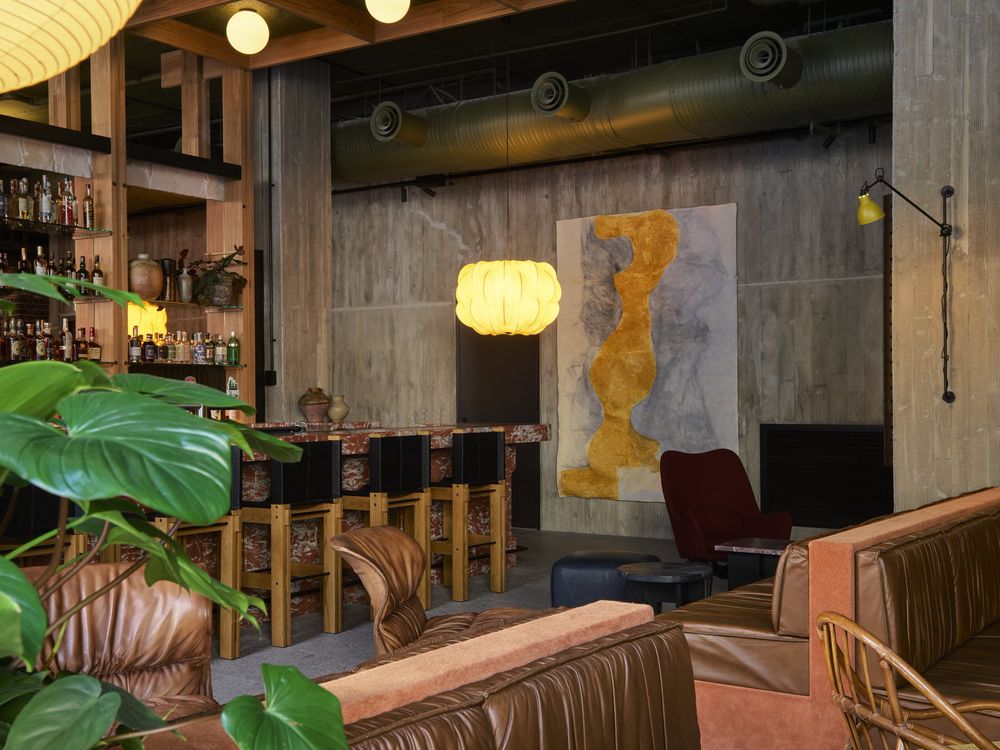
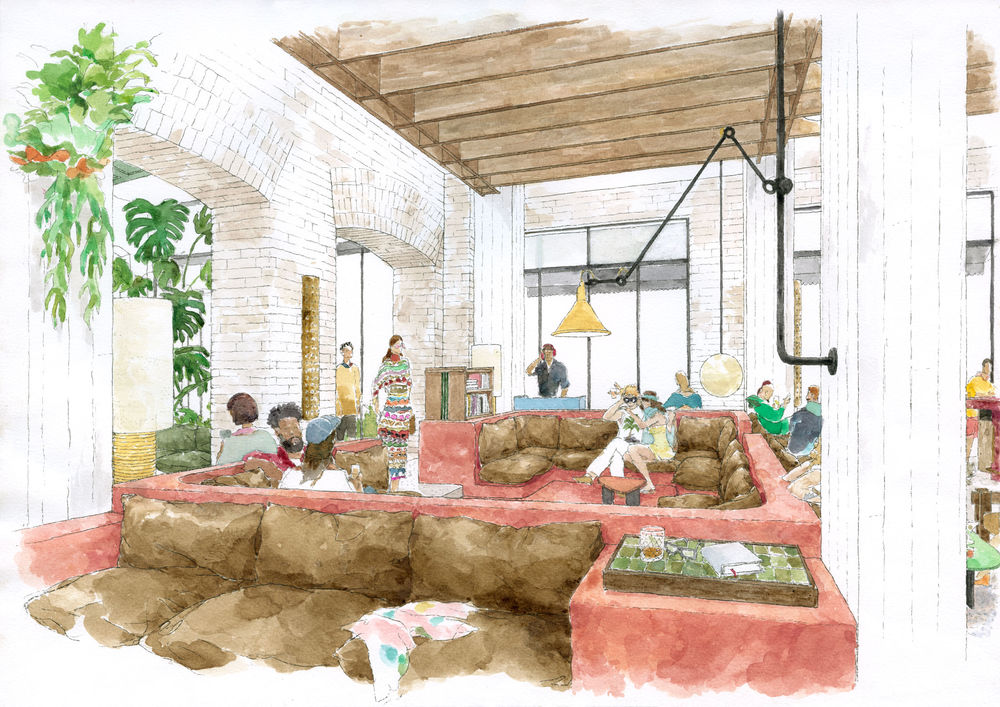
Another view of the sunken lounge area. Looking at these images, one would almost assume these sketches were created much later in the project, i.e. after the documentation was completed, or perhaps even after the hotel was built, as the similarities between these sketched and the finished space is uncanny, down to the most minute detail. The outcome really speaks to Flack’s approach that’s all about “going hard” during the concept design phase, and the strengh of his incredible vision from the very outset of the project.
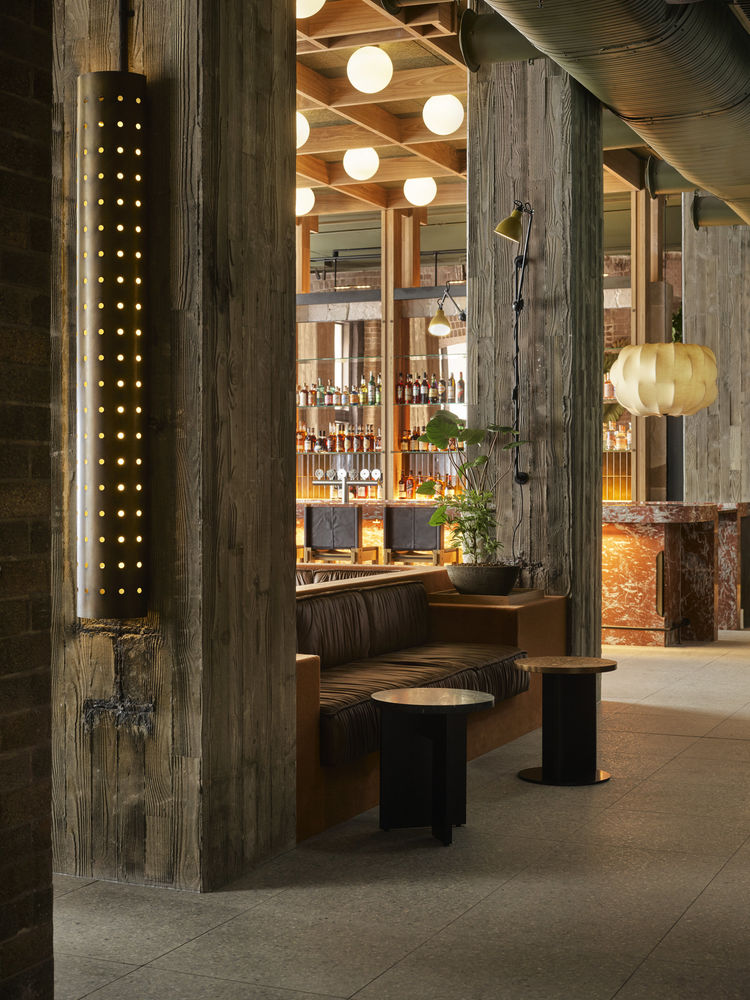
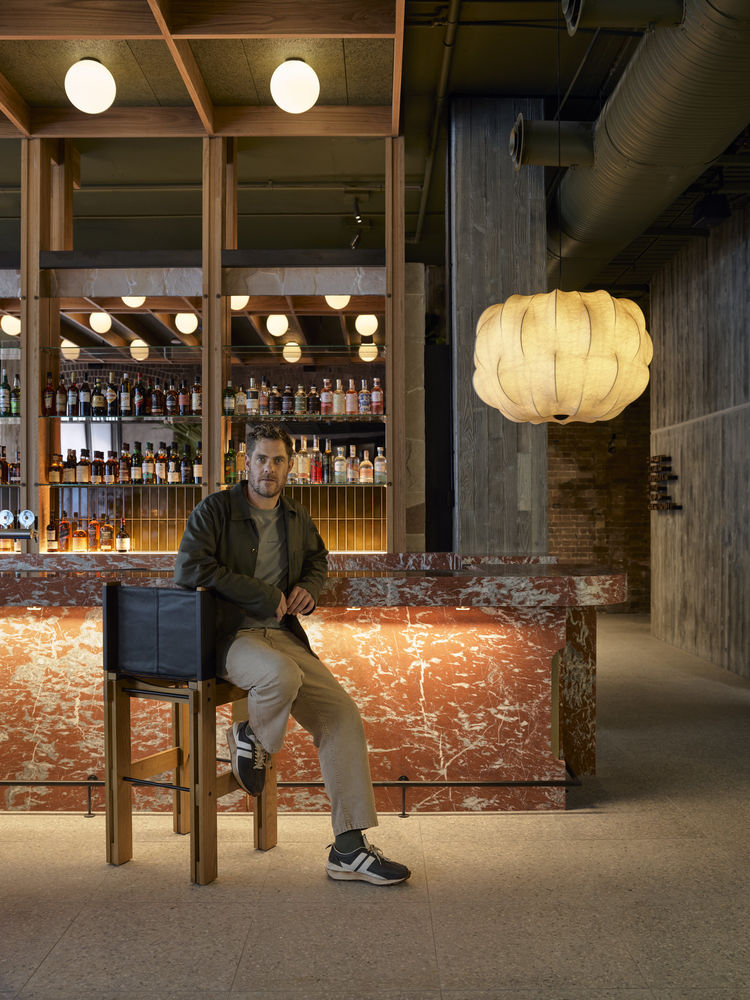
David Flack or Flack studio, seated at the lobby bar of Ace Hotel Sydney.
Sydney just got its very own Ace Hotel. Housed in the historic Tyne Building, the site of one of Australia’s first ceramic kilns, the 257-room hotel is a legacy to brick and the ever evolving beauty of Australiana. With the hotelier’s reputation for taping in to the true culture of the cities they inhabit, who better for Ace to enlist for their first foray south of the equator but our very own—and mega talented—Flack Studio.
Drawing inspiration from architect Robin Boyd’s paradigm shifting book, The Australian Ugliness, Flack plays to Australia’s many strengths and talents in a sensitive intervention, rich in the rough-hewn history of Surry Hills and the warm, cinematic colour palette of our enveloping landscape.
Both in life and in his writing, Boyd advocated passionately for a national architecture forged from a genuine Australian identity—a value just as omnipresent today as when he first wrote it half a century ago. In this vein, the paintings of Indigenous Australian artist Albert Namatjira was one such influence on the design team. As the interior unfolds his water-coloured landscapes are realised throughout the space, from the ochre-red marble staircase stretching from the lobby to level one to the burnt orange and tan sunken lounge in the bar.
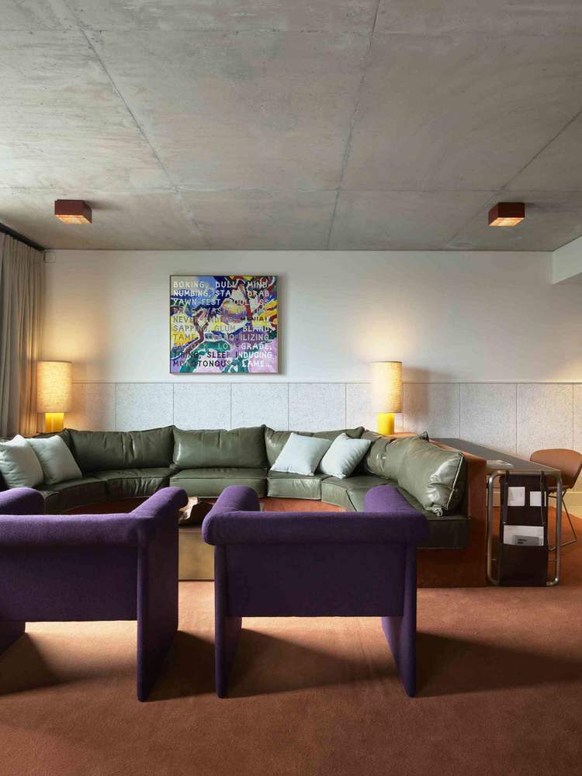
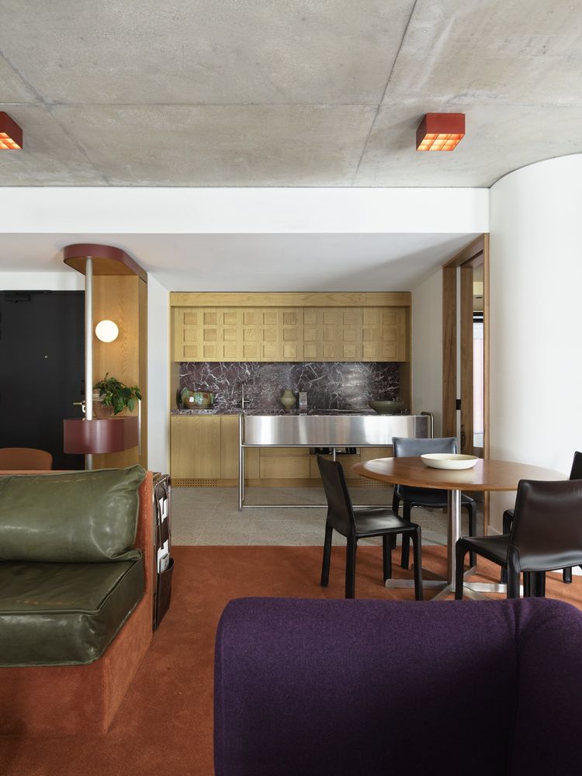
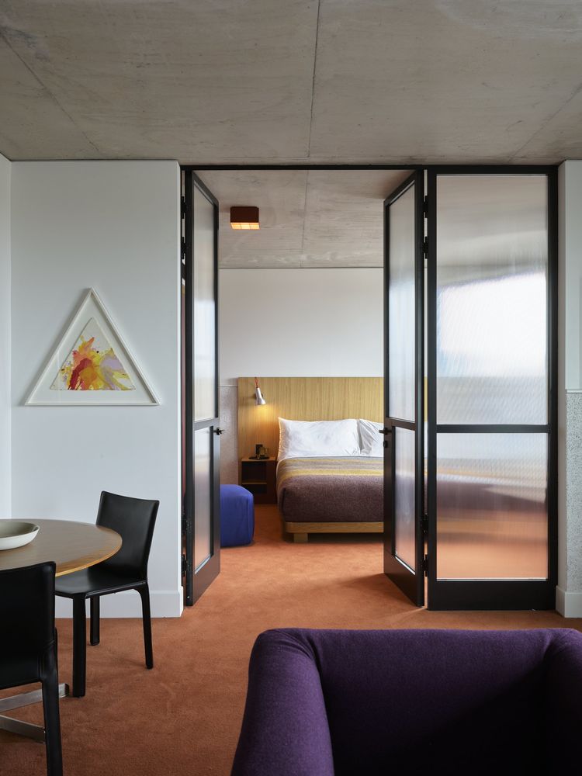
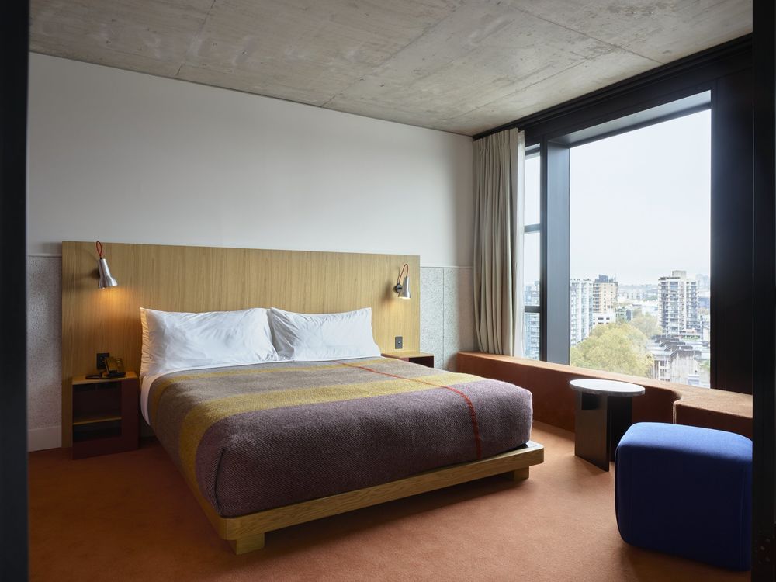
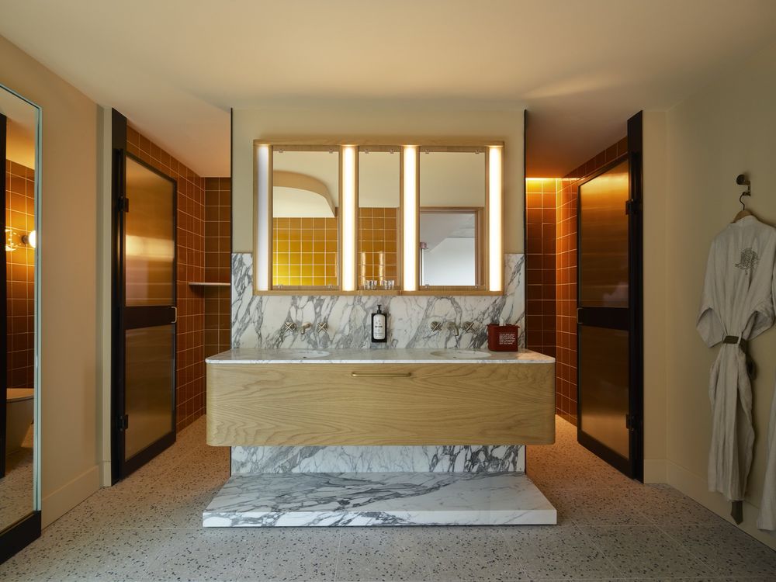


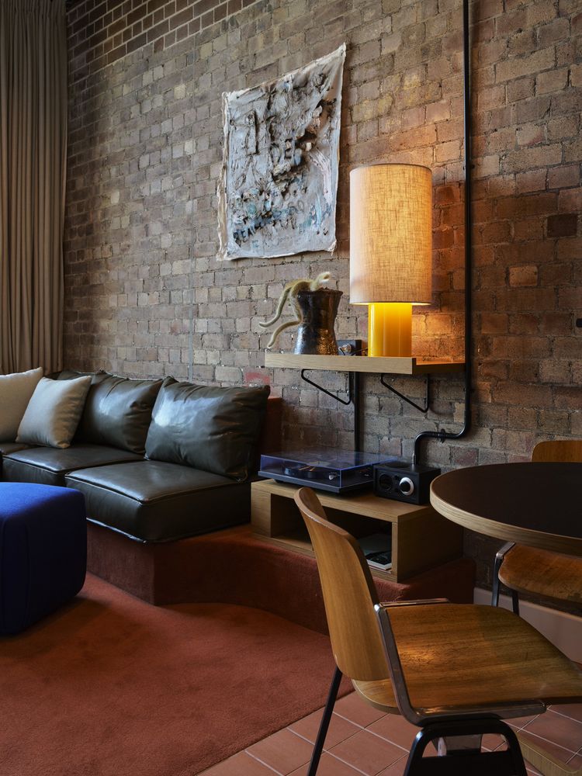
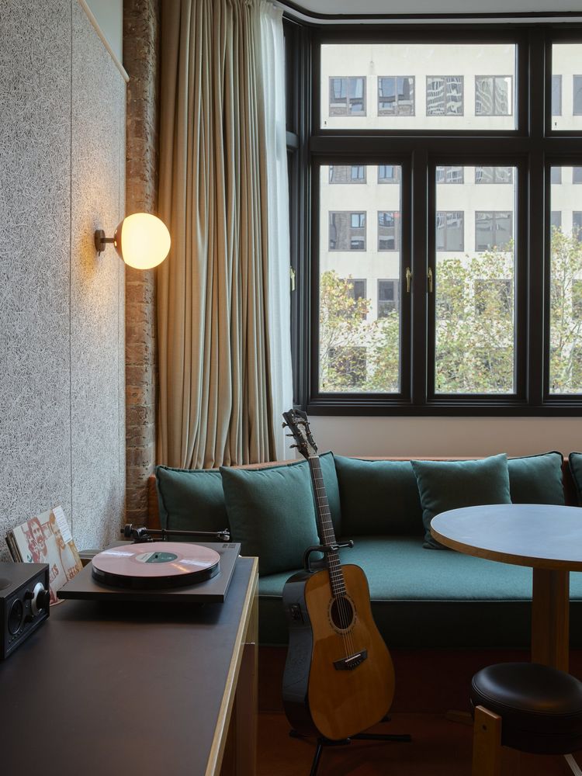
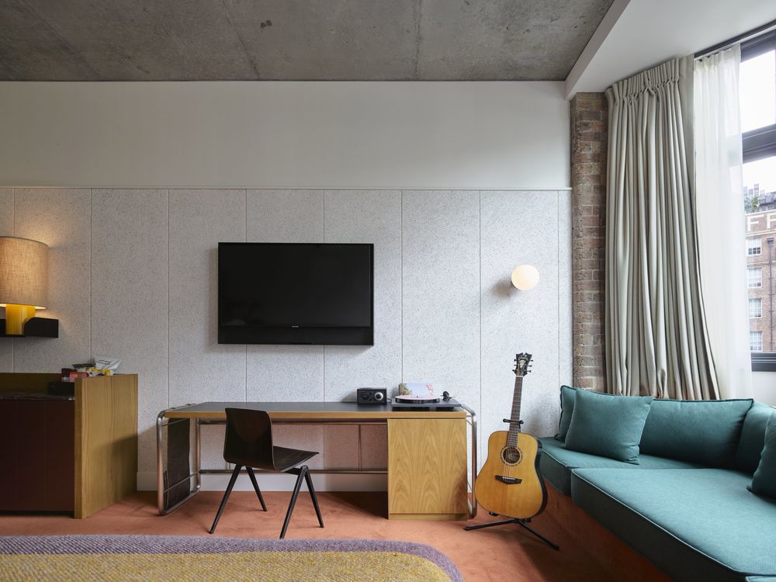
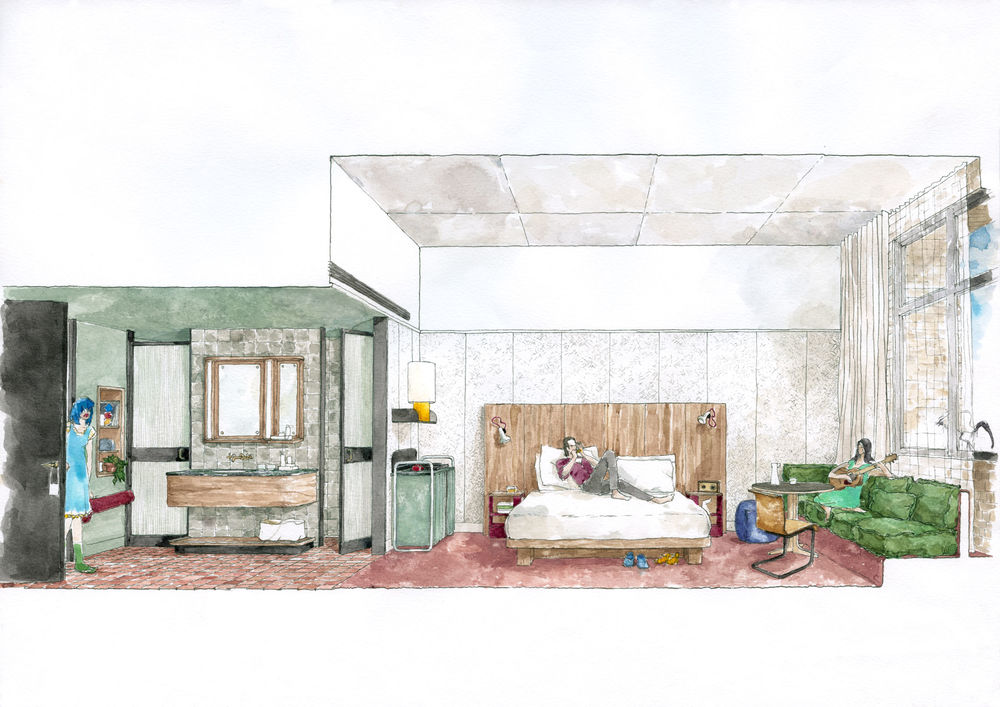
Water colour concept sketch for one of the Guest Rooms at Ace Hotel Sydney.
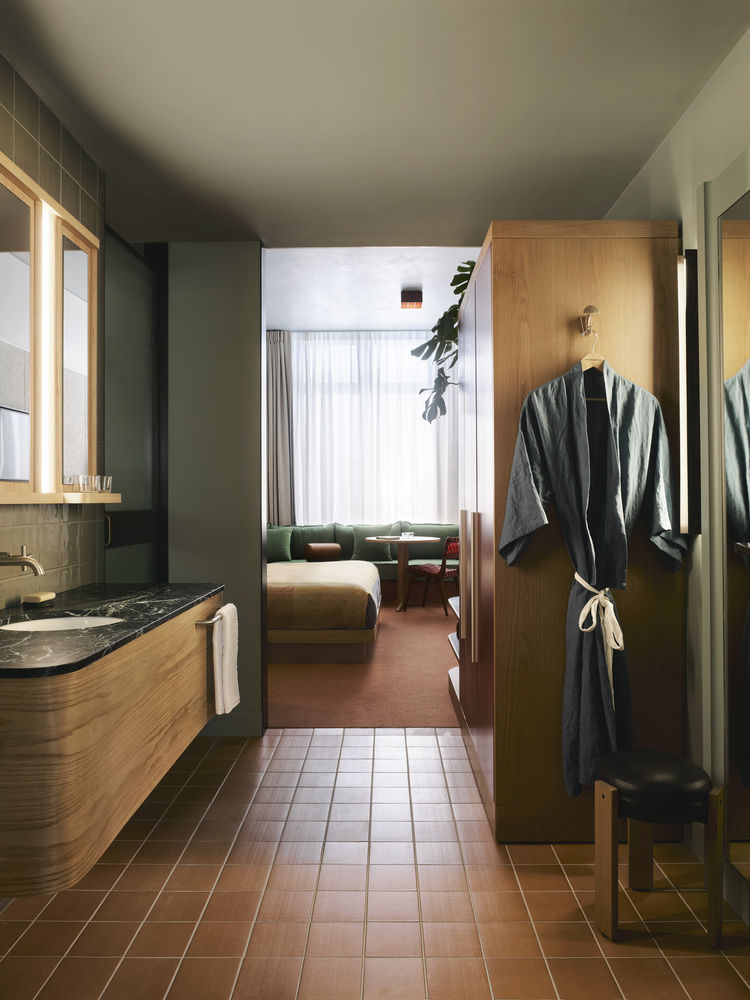
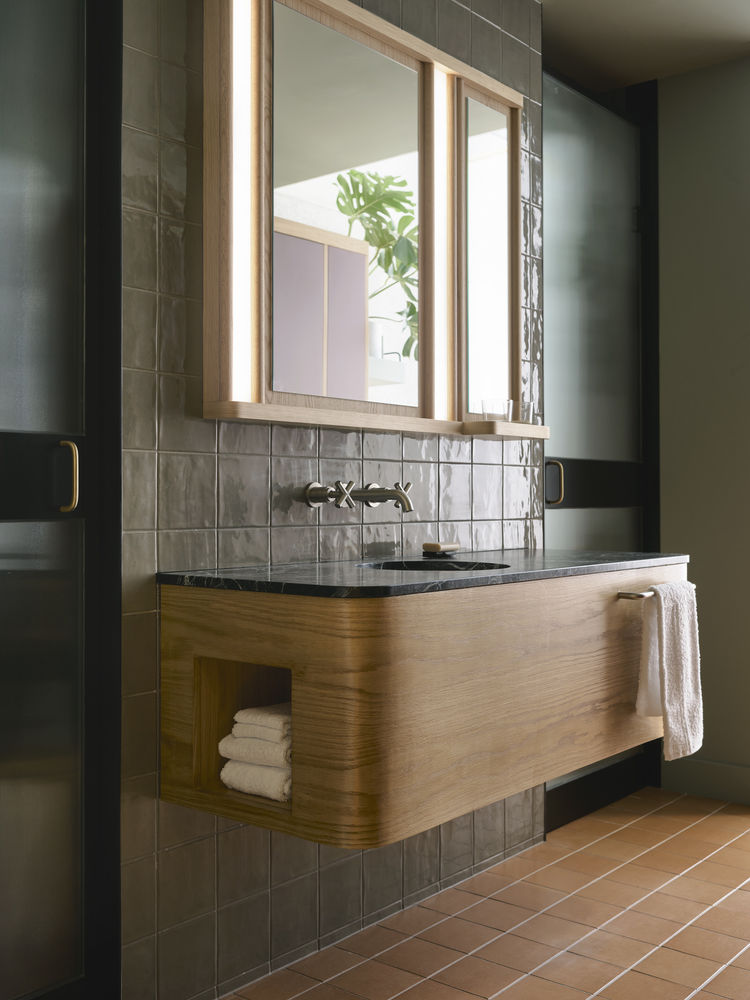
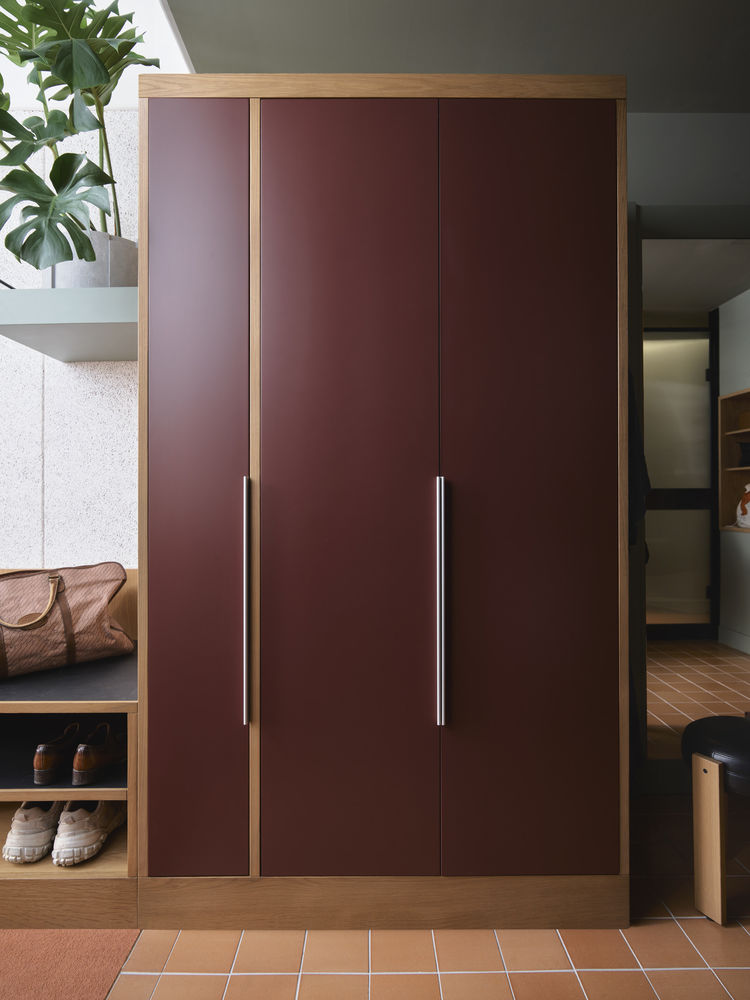
The art collection assembled by Flack Studio is equally as evocative — a group of artists carefully selected for their shared renegade spirit, with works brash, playful and no-holds-barred. The permanent art program — featuring pieces by Tony Albert, Sydney Ball, Glenn Barkley, Karen Black, Barbara Cleveland, Scott Duncan, Julia Gutman, Nadia Hernandez, Joanna Lamb, James Lemon, Michael Linderman, Laith McGregor, Sanné Mestrom, Callum Morton, Nell, Nabilah Nordin, Jahnne Pasco-White, Ramesh Mario Nithiyendran, Ben Mazey, Kenya Peterson, Jason Phu, Valerie Restarick and Justene Williams — will be complemented by an artist-in-residence program curated by Nina Fitzgerald of The Impact Lab, a team of social changemakers who have partnered with Ace to spotlight and celebrate First Nations artists, stories and histories in multifaceted ways.
In true Flack fashion an explosion of pigment and texture define the interiors. As Founder and Principal, David Flack expresses: “We delight in architecture and interior projects in which furniture, lighting, textiles, and fittings coalesce into a holistic—if sometimes idiosyncratic—experience.”
Sunken lounges with carpet inlay speak to the easy-going design favoured in the Australian suburbs in the 1970s while an abundance of greenery recalls the natural beauty of the vast country outside. The hotel’s guest rooms have been designed by the studio to feel cosy and residential—a specialty of theirs—with custom lighting; furniture and fixtures throughout.
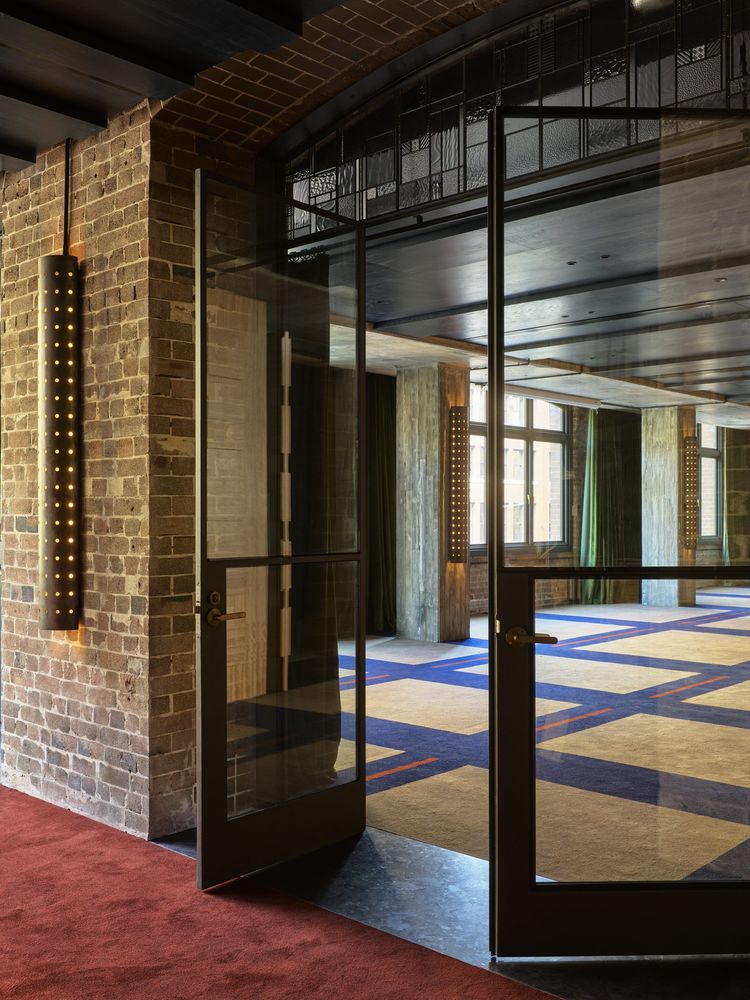
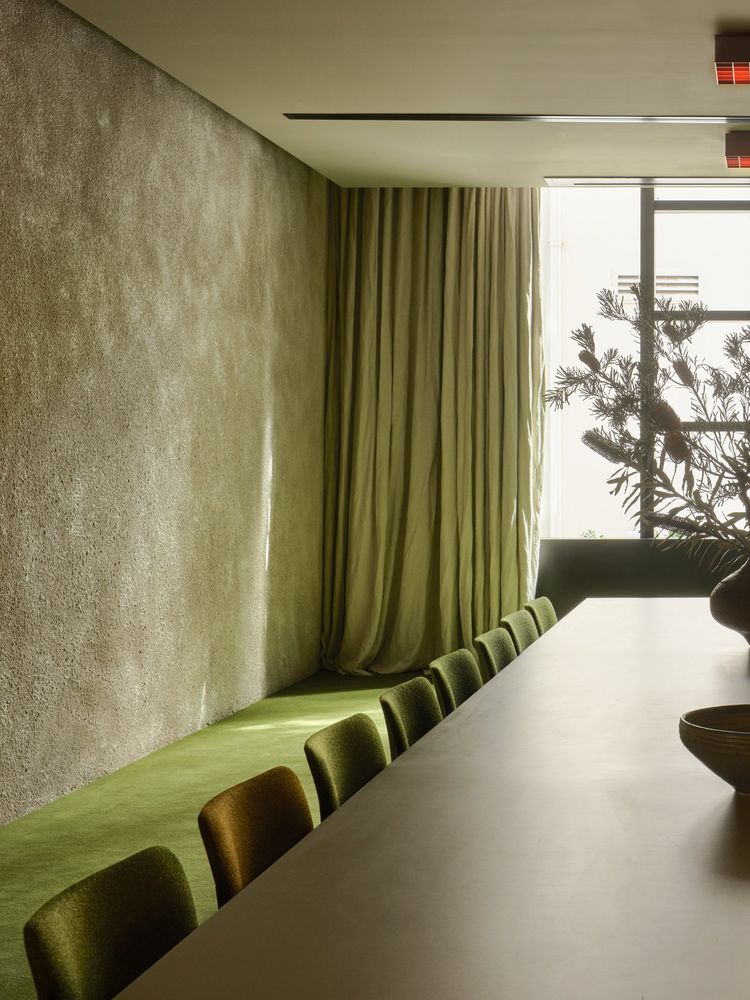
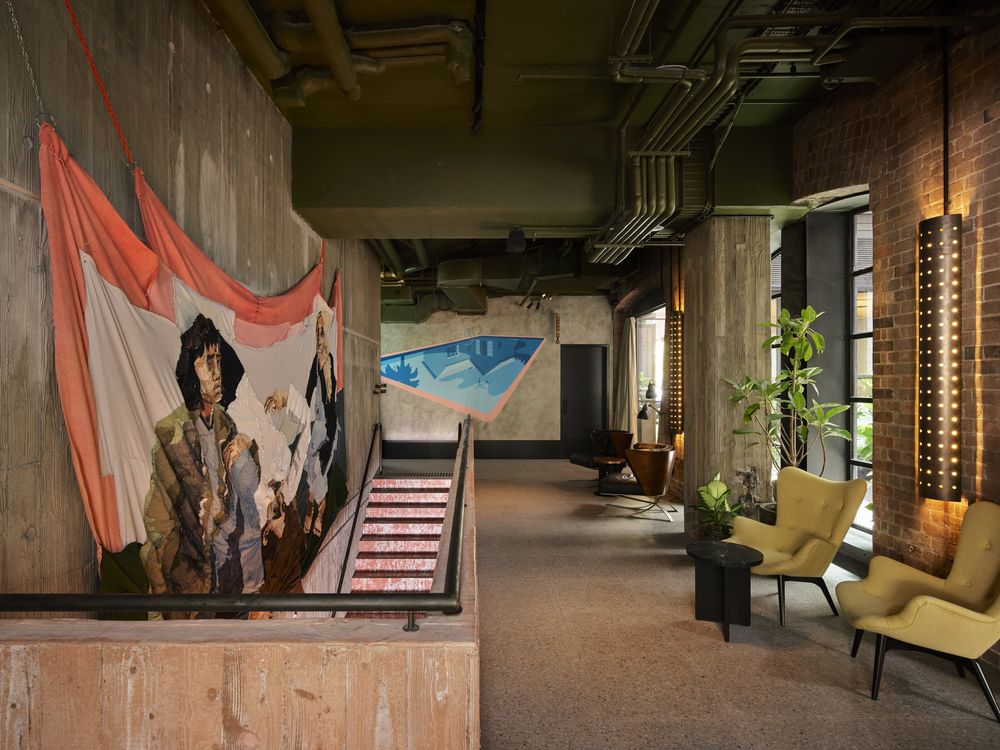
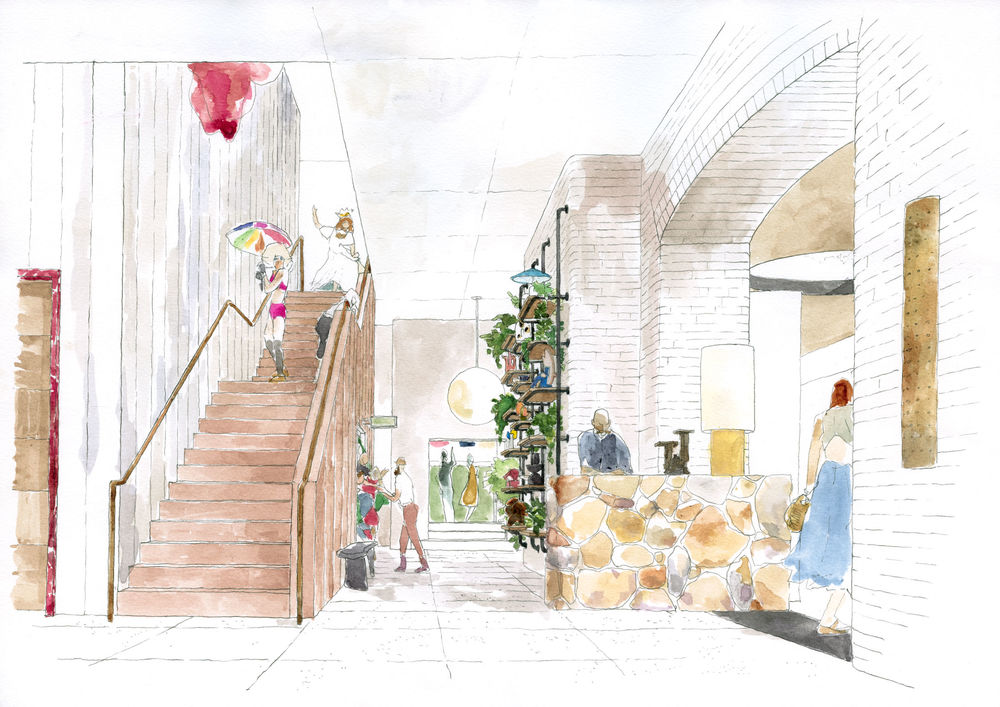
Watercolour concept sketch of the stair leading from the ground floor up to the function spaces located on L1.
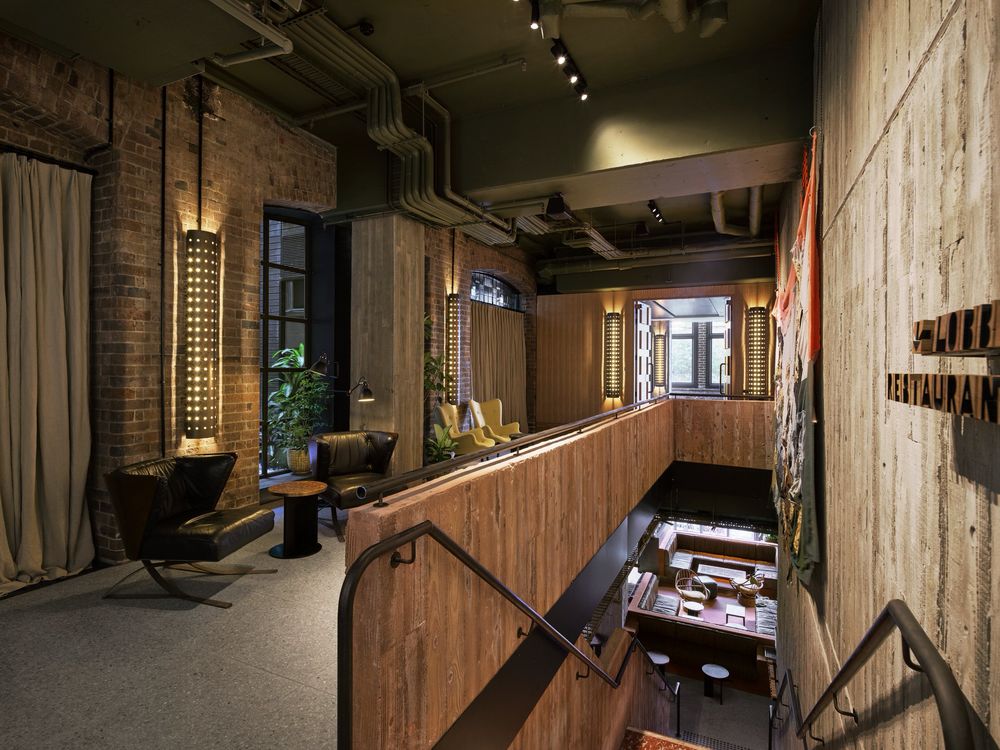
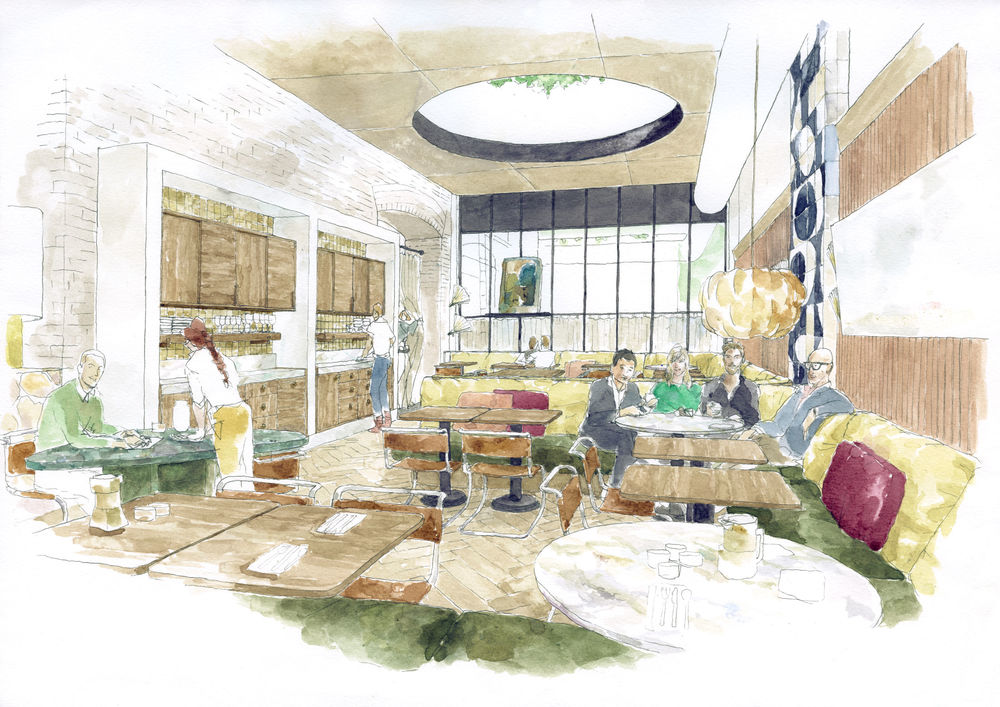
Watercolour concept sketch for the hotel restaurant, aka LOAM Surry Hills. If you look closely enough, that’s David sitting at the table with some of the Ace project team.
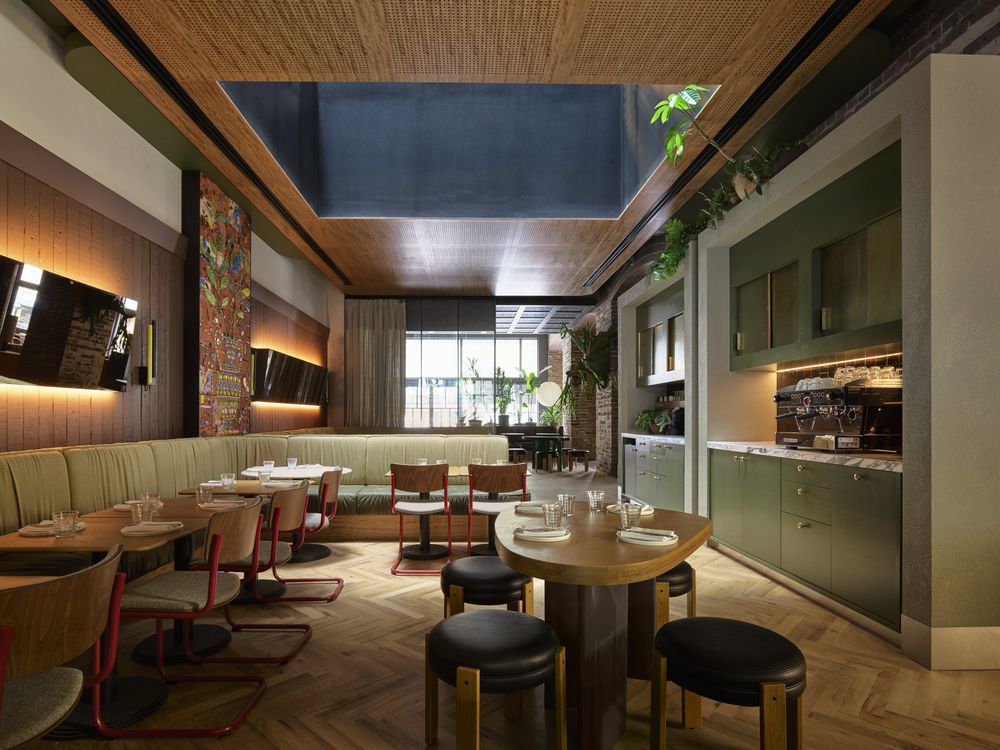
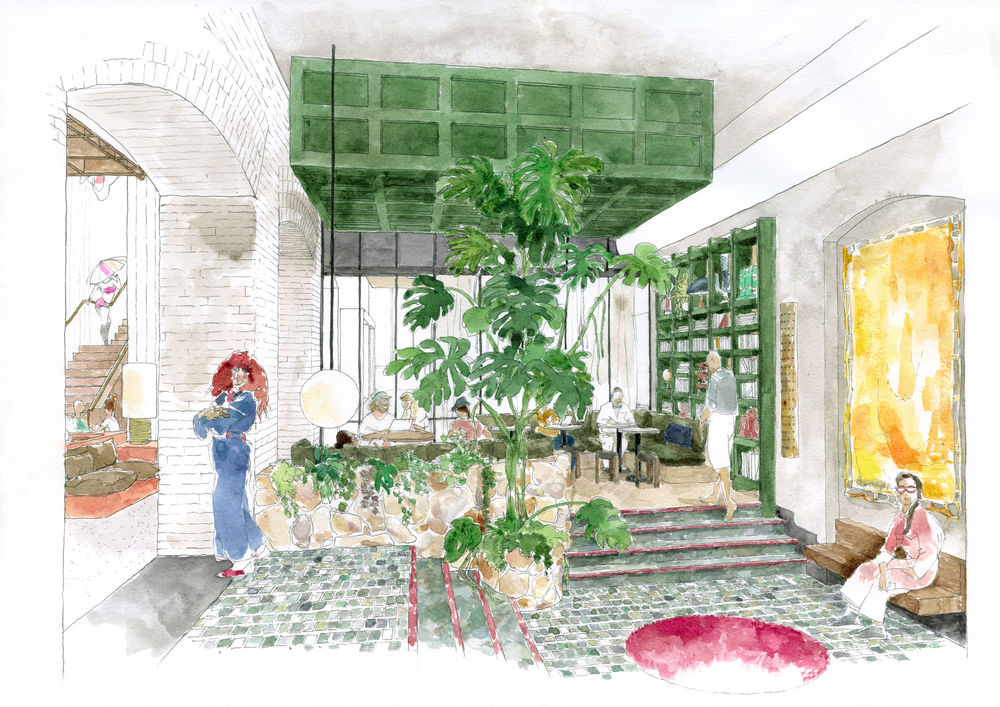
Watercolour concept sketch for the Lobby Lounge area with a view to the Library.
Not just a hotel but a neighbourhood place, the former Kiln building boasts a number of new venues to bring in the locals. On the ground floor LOAM acts as a natural extension of the lobby, anchoring the space along with cafe and bar Good Chemistry—plus if you needed any more reason to take a look there’s a cocktail bar smackdab in the hotel’s lobby.
Upstairs will be KILN, a rooftop bar designed by Fiona Lynch—an addition sorely needed to Sydney’s cityscape. While it won’t be open till August we did happen to get a sneak peek at this year’s Melbourne Design Week with their first capsule collection of furniture at Futures Collective that utilised waste materials from the Ace Hotel project.
Celebrating our city’s vibrant cultural milieu, the Ace Hotel Sydney opens with an invitation to all. Come see for yourself in the sunken lobby lounge, where everything happens and everyone’s a part of it.
[Images courtesy of Flack Studio. Photography by Anson Smart.]
▼项目更多图片

