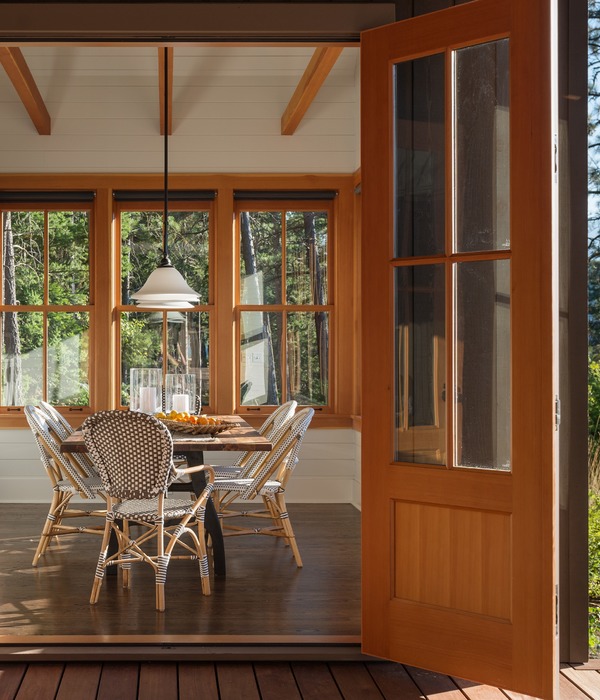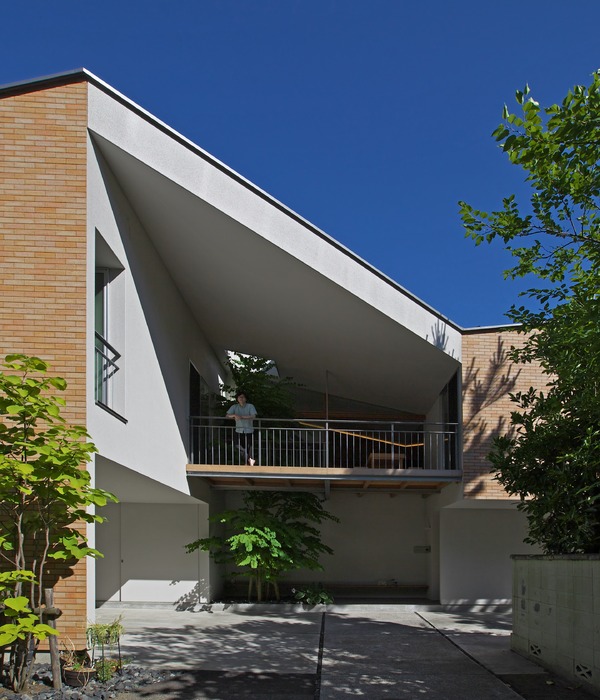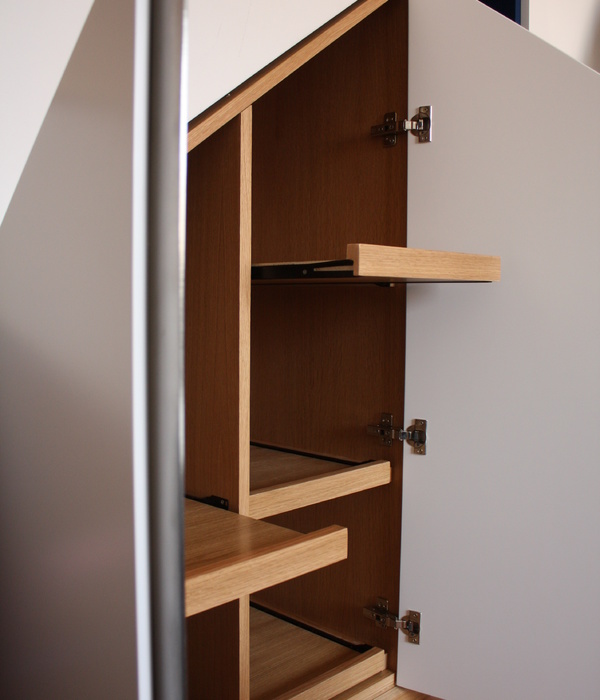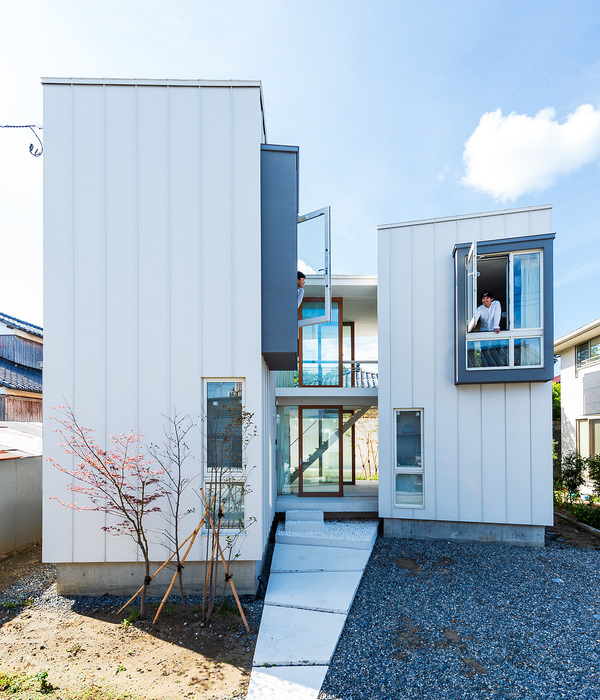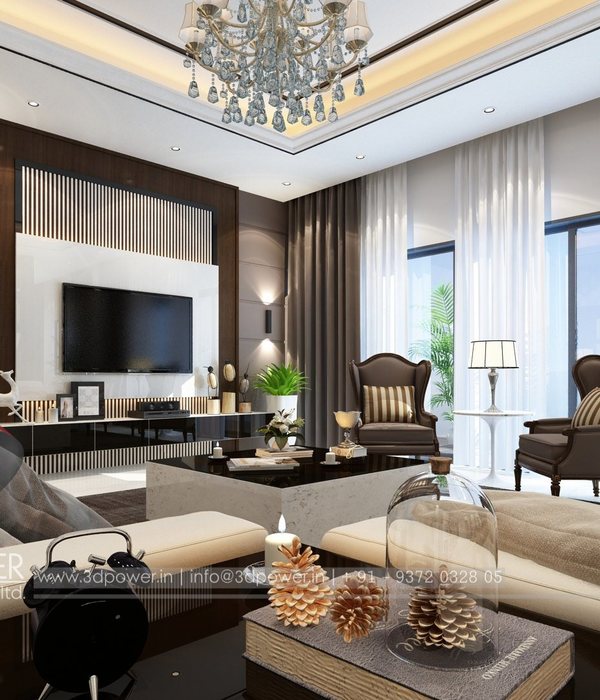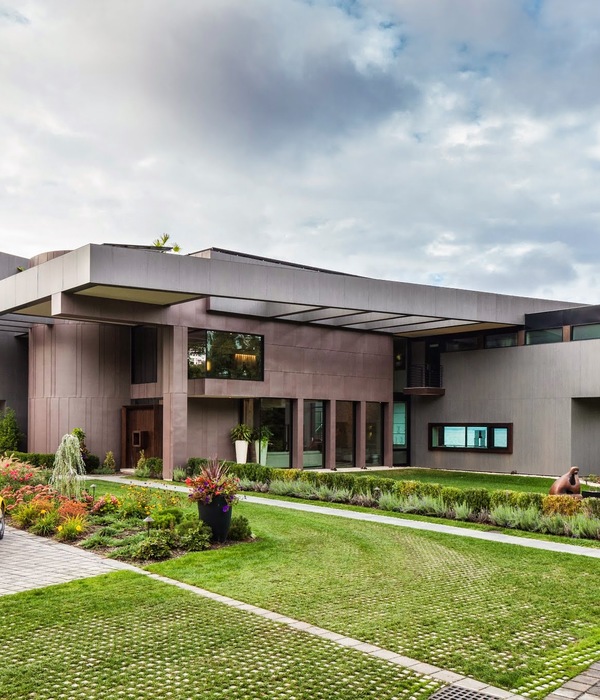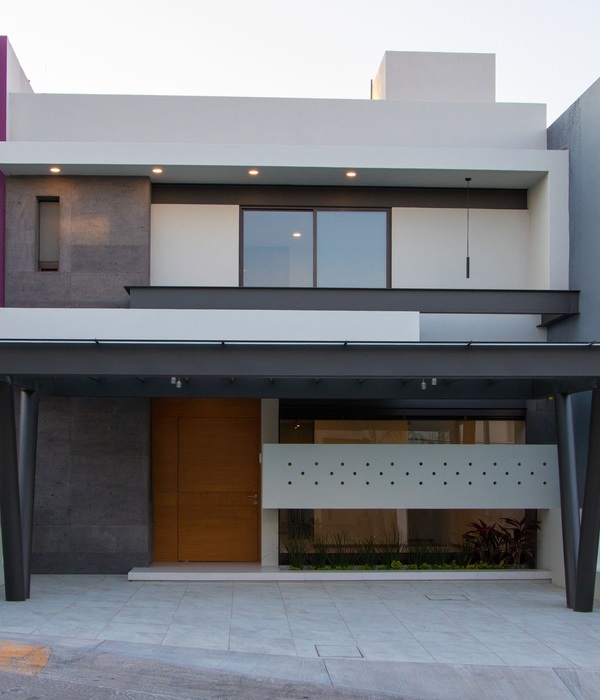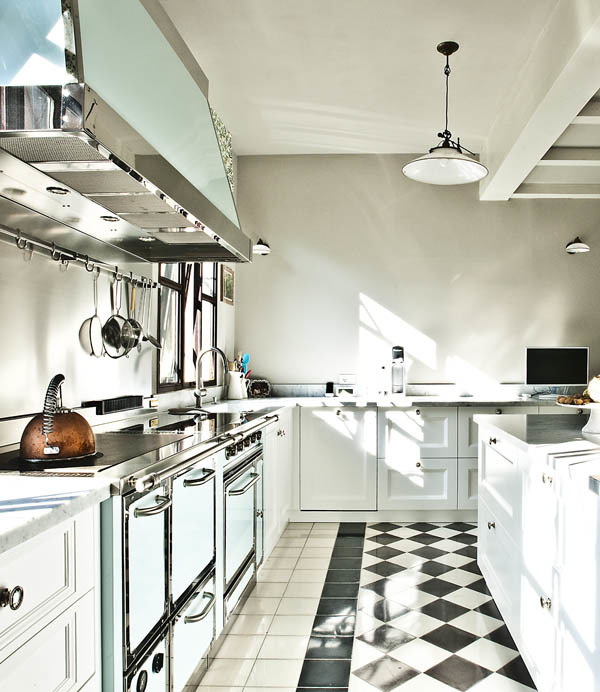SV House is located in a gated community in Santa Cruz, Bolivia. The terrain is completely flat and is surrounded by existing housing. From the street we can see a solid brick façade that creates privacy on the inside, however, the rear façade is completely transparent, introducing the exterior surroundings on the interior of the house.
The ground level is organized under the free plan scheme, allowing fluidity among the office space, the living-room, the kitchen and the barbeque area. The service area is located on the front of the house, adjacent to the garage. On the top floor are located the bedrooms, which are linearly organized and distributed by a corridor that serves as a temporary desk and TV room.
The structure of the house is composed of metal columns and beams. These columns respond to a grid that dictates the modulation of the glass enclosure, creating symmetry between the façade and the interior of the house. On the other hand, the metal beams highlight the slabs on the façade and become the main protagonists on the formal expression of the house.
The roof of this 350m2 house is composed of a combination of a canal beam and calamine. The top floor is a combination of reinforced concrete slabs and beams and count with a 5cm concrete molding that creates the concrete ceiling on the exterior of the house.
{{item.text_origin}}

