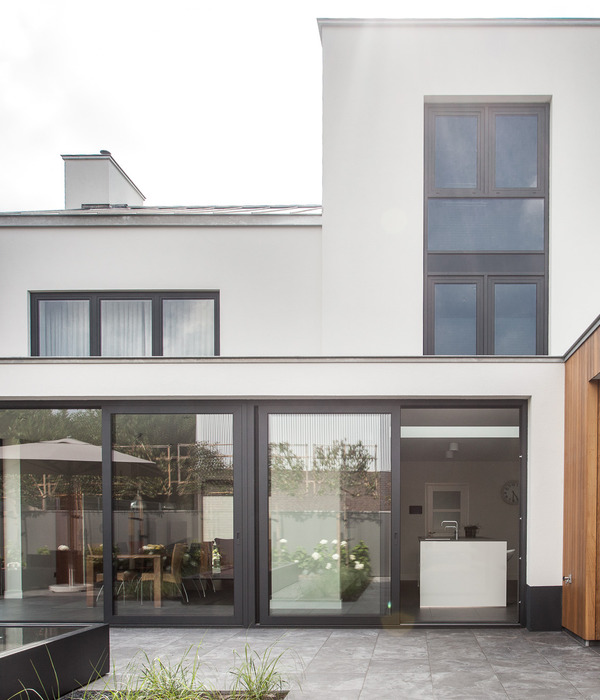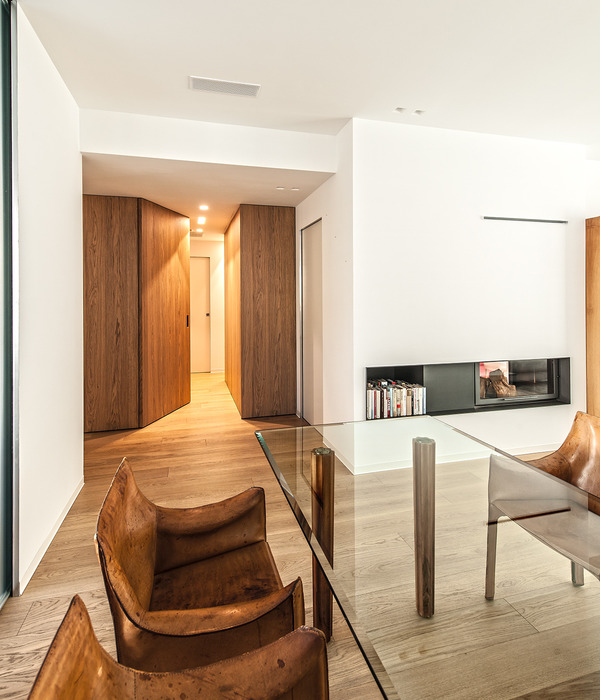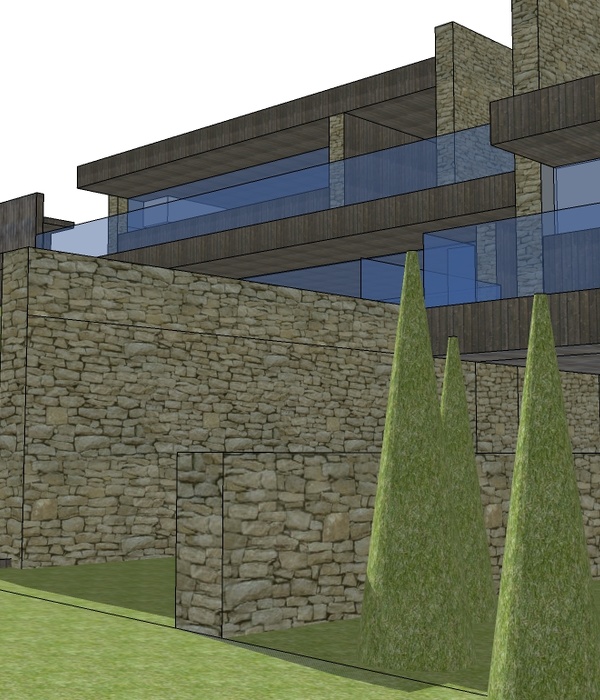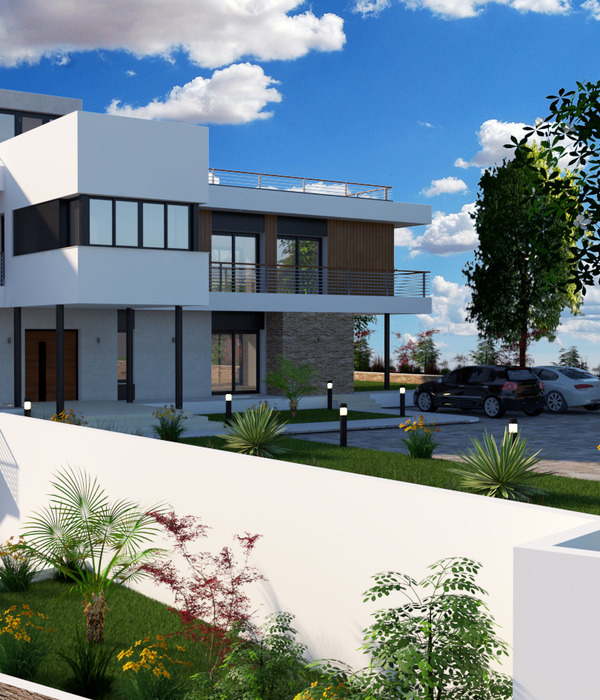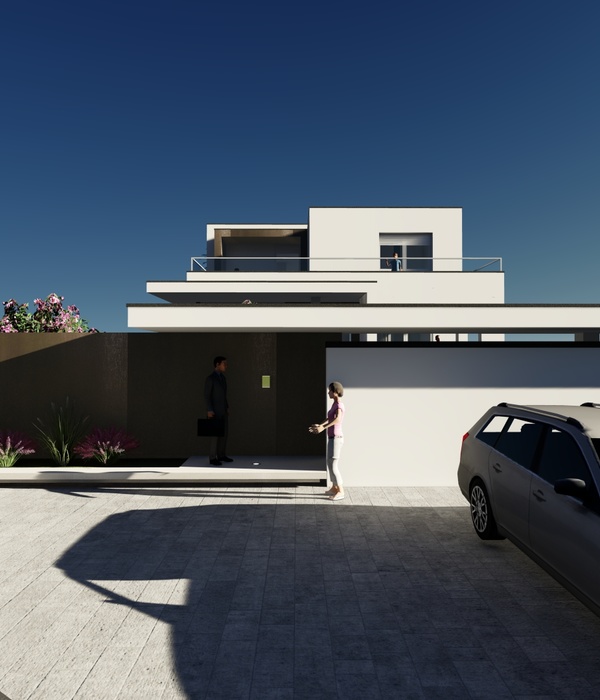Located atop the sand dune hills of Futaba-cho in the Chuo ward of Niigata city, the area has a notable history. 170 years prior, the area was an erosion control forest meant to bind the sand and prevent it from blowing into the city. After a large fire in Niigata, the city underwent a large scale urban development project in the 1960s and 70s, where this erosion control forest gave way to the construction of educational and residential buildings.
Presently, the formerly large residential units of the area are being divided into smaller segments, leading to a densely packed residential area. The site on which “ta house” is built, is also part of this history.
The site is in a flagpole shape, (a flagpole site has a narrow entry path leading to a wide plot of land), surrounded by seven building. The site (flag) opens widely to the pine forest, which still maintains its role as an erosion control forest. This area of Futaba-cho falls under a special landscape planning category which has stipulations relating to the greenery and hedges that needs to be adhered to by each residence in the area. Thus the pine forest and the greenery of each residence follows a typical style, which help guard the environment.
Within this setting we designed a house for four; a couple and their two children.
What was required from the design:
1. Since the site is surrounded by 7 houses, the client required a house that didn’t feel locked in by its neighbors. They wanted to maintain their privacy, but also not feel oppressed.
2. Wind and sunlight to penetrate through into the building.
3. An open facade to appreciate the lush pine forest in front of the site.
4. Consideration to be given to soundproofing the room where the clients would play piano.
5. A safe outdoor space where the children can play.
With these design guidelines, we conceptualized a house that compactly arranges the private rooms such as the master bedroom and Japanese style room on the first floor and all other functions on the second floor. This reduces the building footprint and leaves a large open area. By making the 2F floor plate larger than the 1F, it cantilevers out and acts a roof for this open area. The open area functions as a sheltered outdoor play area for the children as well as a useful outdoor area to host family gatherings.
While designing the family living area, we sought to integrate the space more intently with nature and its surrounding environment. On the East, West and North side, we planted a large number of trees that can up to the second floor, and designed large window openings to fully appreciate this landscape. The East and West walls also extend outward to wrap around the trees, thereby creating an ambiguous indoor-outdoor buffer space. Thus, in this dense residential area, a space is created where one can enjoy privacy as well as indulge in the myriad facets of nature from snow and rain to the summer and winter Sun. This creates a richer life that intimately feels the four seasons while also protecting its users from the harshness of the Sun and Northwest winter wind.
These extended walls also act as fire walls and allow for the design of large wooden windows in this semi-fire protection district. The large opening on the North side frames the Japanese Judas tree in the foreground and the pine forest in the background. The living space also extends itself outward to the lush pine forest, by use of a large, thin cedar terrace deck. From inside, one’s field of vision can take in the unobscured expansive forest and the distant blue sky. Incorporating these elements as an integral component of the landscape, opens up the daily lives of the residents to bring in the wind and greenery.
The South side of the LDK has no opening and is designed as a full wall storage; recycling the wood from the client’s old house. The storage are of different depths, creating variations in the wall, this gives a greater soundproofing performance than typical and also produces rich timbre from the piano. The South side of this site has four houses and this storage wall both acts as soundproofing for the space and creates a better acoustic environment for the clients.
Thus a site surrounded by seven houses is able to ensure privacy, fire protection, soundproofing, and a sense of separation from the neighborhood while also bringing the pine forest and sky closer to its residents and creating a sense of openness and connection with its environment.
In other words it can be said, the house ‘reverses the distance and clinches the distance’ such that a ‘reversal of the distance’ occurs. It makes the separation between the residents of the house and their neighbors greater while, the separation between the residents and the faraway street and nature becomes closer.
Year 2016
Main structure Wood
Status Completed works
Type Single-family residence / Interior Design
{{item.text_origin}}



