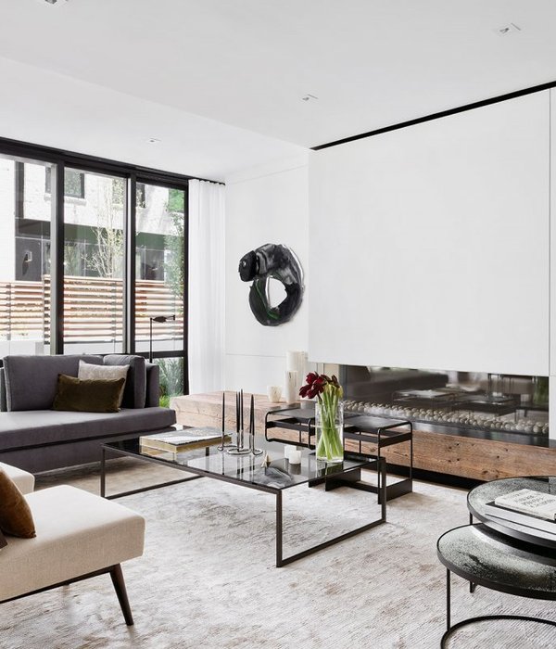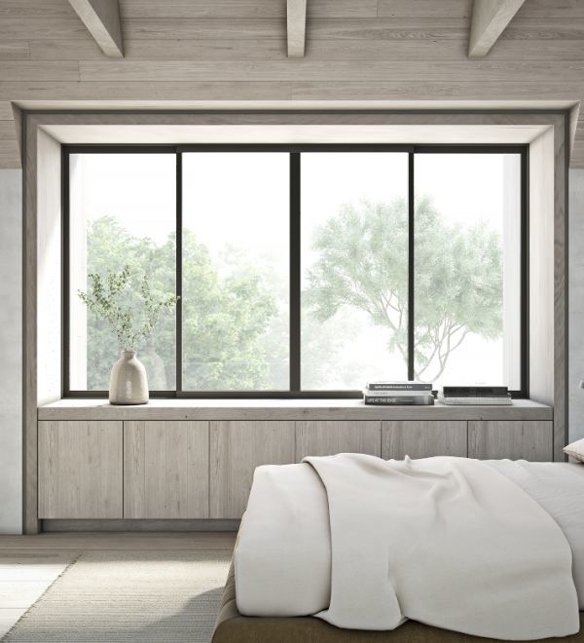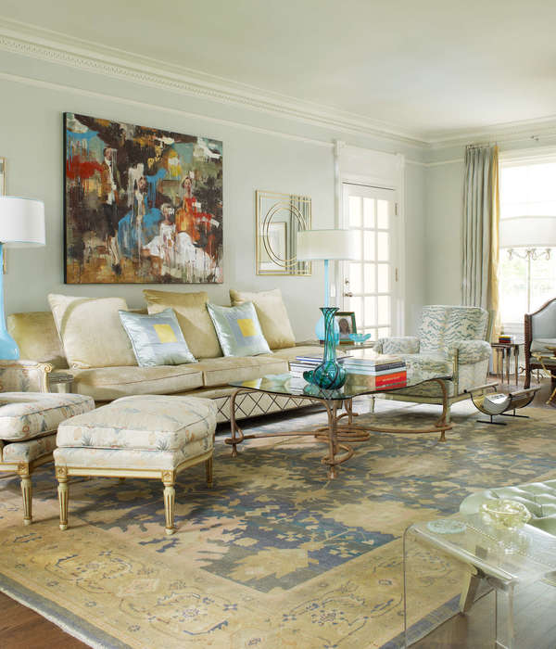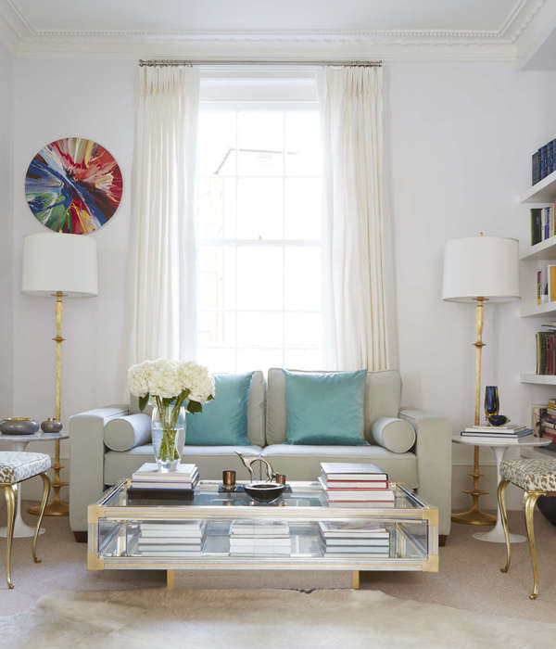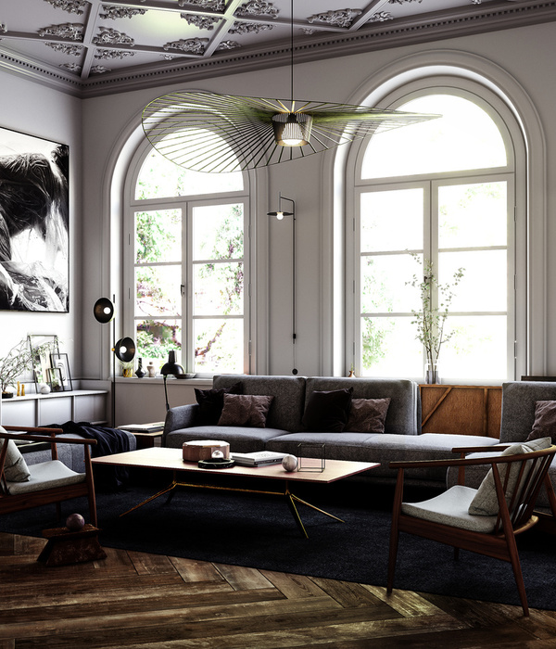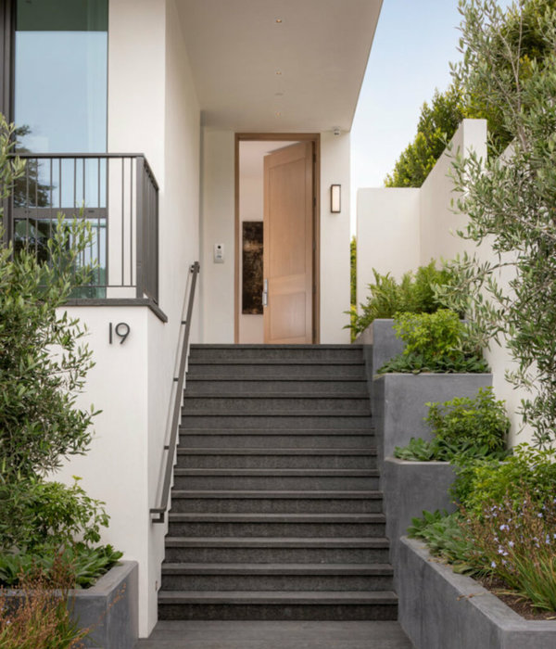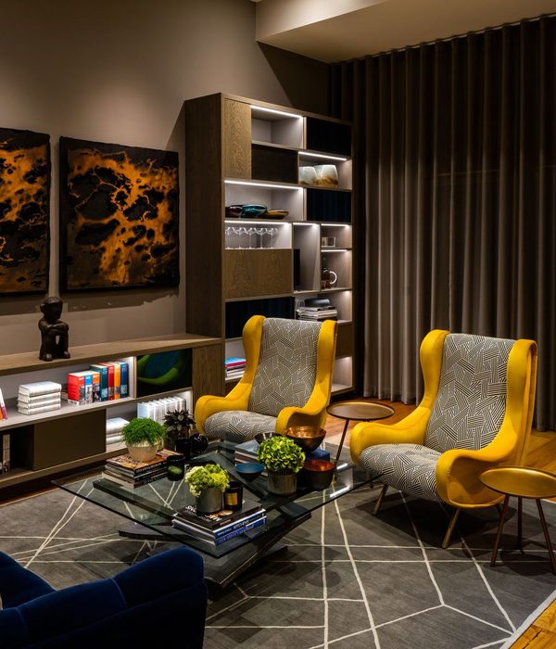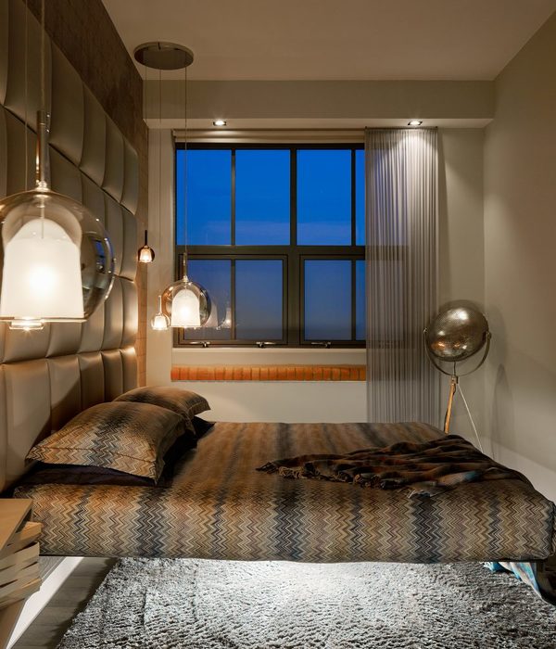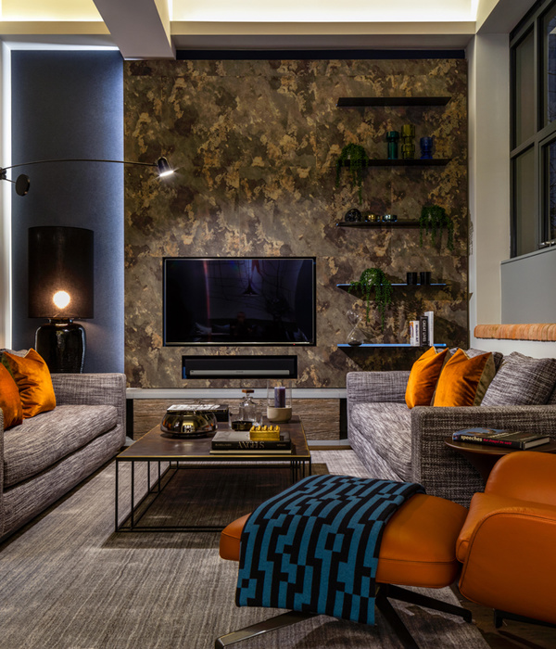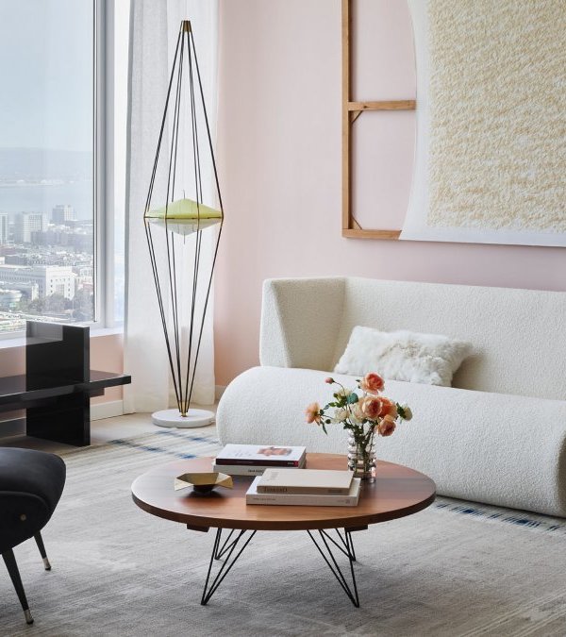ENTRANCE HOLL
ENTRANCE HOLL
ENTRANCE HOLL
ENTRANCE HOLL
GUEST BATHROOM
GUEST BATHROOM
GUEST BATHROOM
DRESSING ROOM FOR COATS AND SHOES
DRESSING ROOM FOR COATS AND SHOES
DRESSING ROOM FOR COATS AND SHOES
DRESSING ROOM FOR COATS AND SHOES
LIVING ROOM
LIVING ROOM
LIVING ROOM
LIVING ROOM
KITCHEN-DINING ROOM
KITCHEN-DINING ROOM
STAIRCASE ON THE FIRST FLOOR
STAIRCASE ON THE FIRST FLOOR
STAIRCASE AND LIVING ROOM ON THE FIRST FLOOR
HOLL ON THE SECOND FLOOR
HOLL ON THE SECOND FLOOR
STAIRCASE
HOLL ON THE THIRD FLOOR
HOLL ON THE THIRD FLOOR
HOLL ON THE THIRD FLOOR
STAIRCASE
STAIRCASE
Area: 678.6 m2
Features of the layout:1st floor with an area of 212.8 sq.m: hall, dressing room, guest bathroom, hall staircase, living room, kitchen-dining room, technical rooms, storeroom and laundry room.
2 floor with an area of 234 sq.m: a staircase hall, a hall, 3 bedrooms, 2 bathrooms, a corridor, a dressing room, an office.
3rd floor with an area of 231.8 sq.m: a staircase, a hall, 2 bedrooms, a study, 2 bathrooms, 3 dressing rooms, a study room, a gym.
Style: light French classics.
Author: OXANA YURYEVA
Materials:Ceilings in all rooms are finished with BENJAMIN MOORE ultramatic paint, in private rooms of 3 floors the walls are decorated with decorative plaster.
wall decoration: decorative plaster, stucco decoration, wooden panels, leather panels.
floors - natural marble and parquet from oak.
finishing of bathrooms - tiles VERSACE
Main brands:kitchen - to order LUSIANO ZONTA;
doors: under the order of the Moscow joiner’s company.
furniture - PROVASI, JUMBO COLLECTON, VISIONNAIRE, FRANCESCO MOLON, BRUNO ZAMPA and under the order;
light-BACCARAT, MANOOI, VISIONNAIRE, BAROVIER & TOSO and others;
plumbing - DEVON & DEVON, VILLEROY & BOCH, NICOLAZZI;
equipment - heating ARBONIA, warm water and electric floor, classic radiators ROCOCO, central air conditioning DAYKIN.
Year 2018
Work started in 2017
Work finished in 2018
Status Completed works
Type Single-family residence
{{item.text_origin}}

