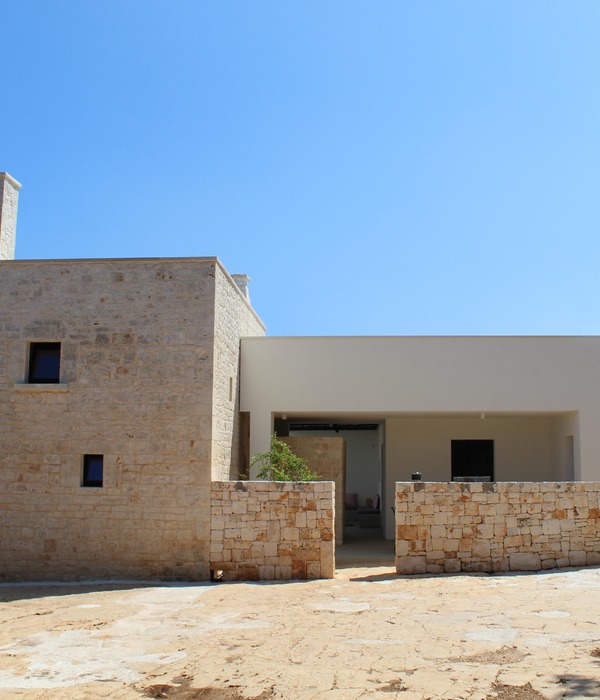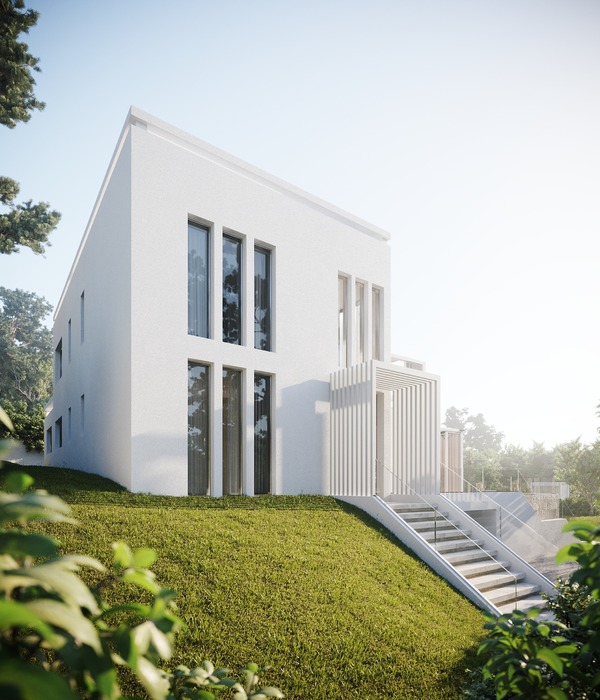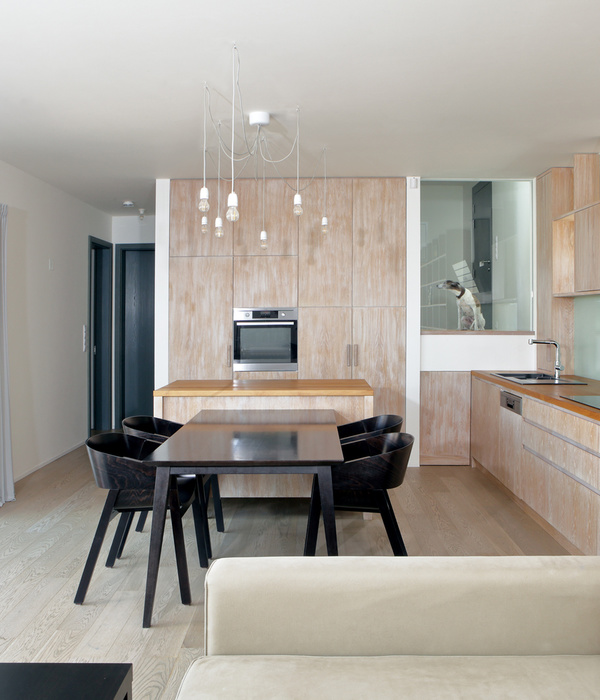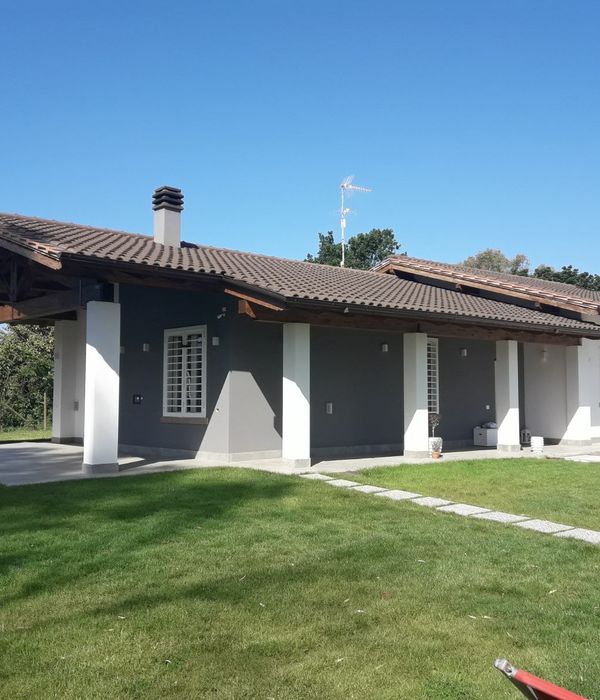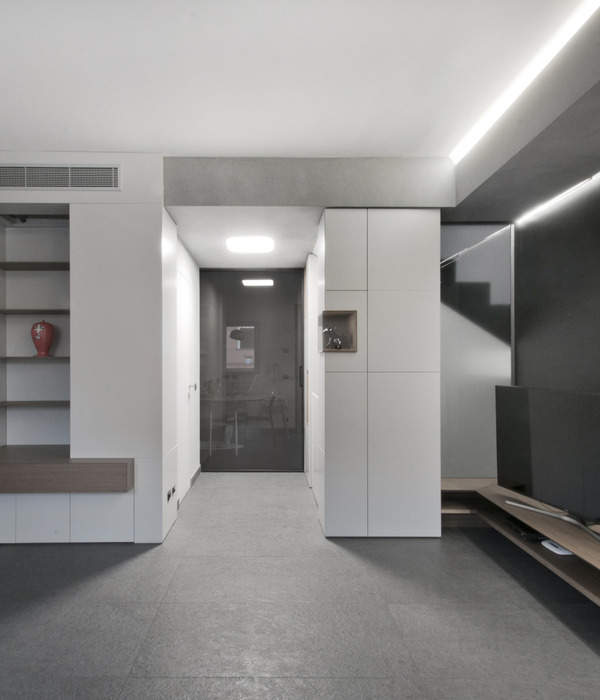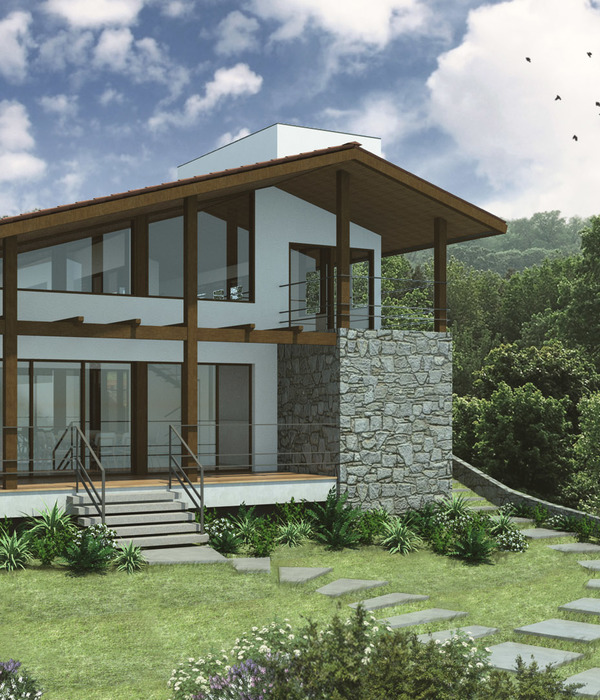To have the social area, either its private or public, around a water element, was the fundamental premise to give relevance to the existing excavation, now empty in the topography; product of a previous project discarded once its construction started, due to its inexperience and clearly far from the user’s real interest. The water element surrounds the construction which allows its users to contemplate it from the main points of interaction on their every day. You can observe how the vertical circulation “floats” over the water when accessing the residence, while nourishing small islets of vegetation which emerge from it and are directly related with the main social areas like: the kitchen and the family room located on the top floor. The horizontal circulation that unifies the private areas with the stairs also enjoys from this pleasant view and gives a new perspective to the water element by being 3 meters above the ground. The residence is very open and has a clear intention of merging the interior with the exterior, disappearing the physic limit itself. The material pallete is very simple, Stone and Wood contrast and harmonize with Glass and Steel. Between this almost basic material range, looking to give variety to its use, format and texture, in a way that, for example, the Stone can be used as the floor in a big format used as plaques to achieve continuity in the public area, but at the same time it can be cut as a thin stave to celebrate the terrace at a double height, it can also be minimized to the extreme where it acquires a rugged character and be used as a visual ending to certain objects to emphasize directionality. The furniture election, decorations and ambience were a part of the assignment, and it tries by its simplicity and sobriety to highlight the object lines, to the point where it sometimes refers to the exterior, emphasizing its importance, a clear example of this is the big tridimensional frame in the living room, which combines different types of wood with triangular mirrors that give us little outside glimpses.
Design: R79. Arq. Roberto Ramírez, Arq. Gerardo Trejo.
Interior Design: R79. Arq. Roberto Ramírez, Arq. María Fernanda González.
Construction: Angel Alpuche.
Photography: Lorena Darquea.
Furniture: Calle Veinte. D.I. Ana Franco.
Decor: Neat Decoración. Ana Beatriz Vales, Gabriela Vales.
Lighting: Luminica. Arq. Maribel Morales.
Landscape: Grupo TECA, Servi jardines. Roger Evia.
Year 2018
Work finished in 2018
Status Completed works
Type Single-family residence / Interior Design
{{item.text_origin}}

