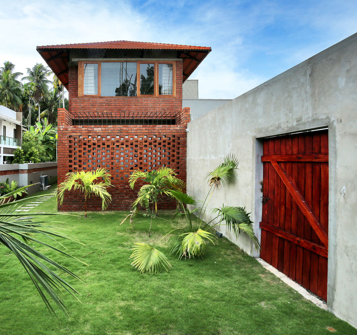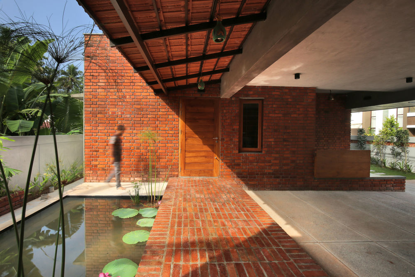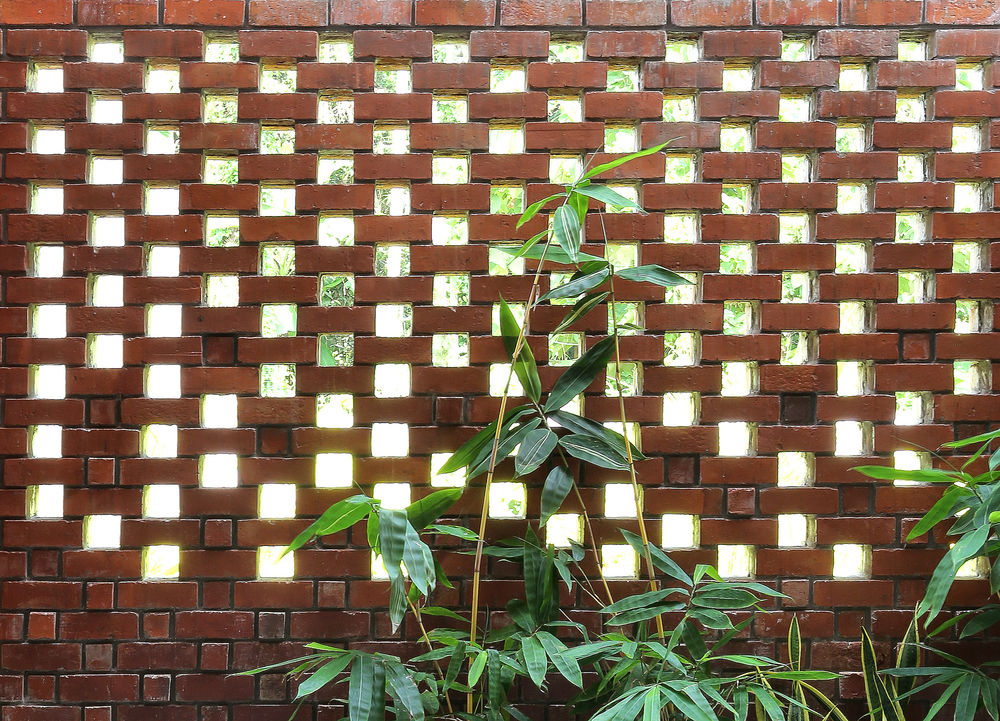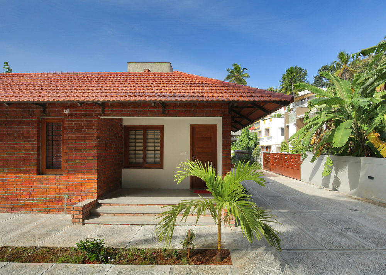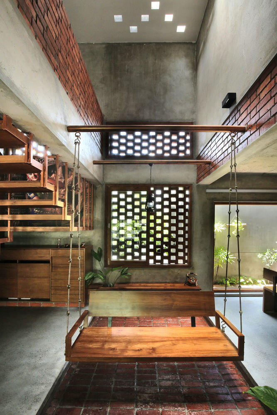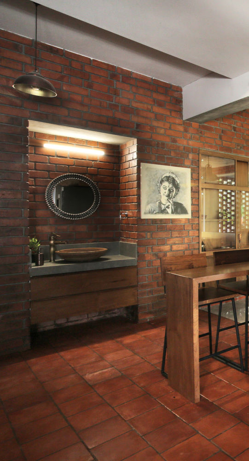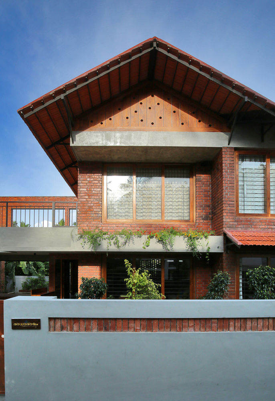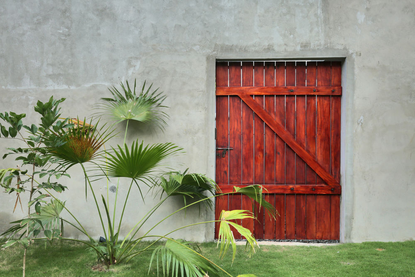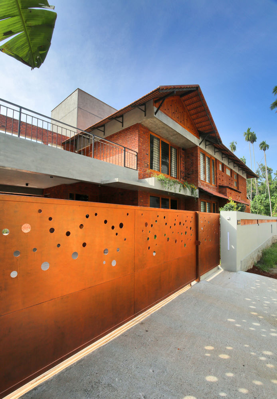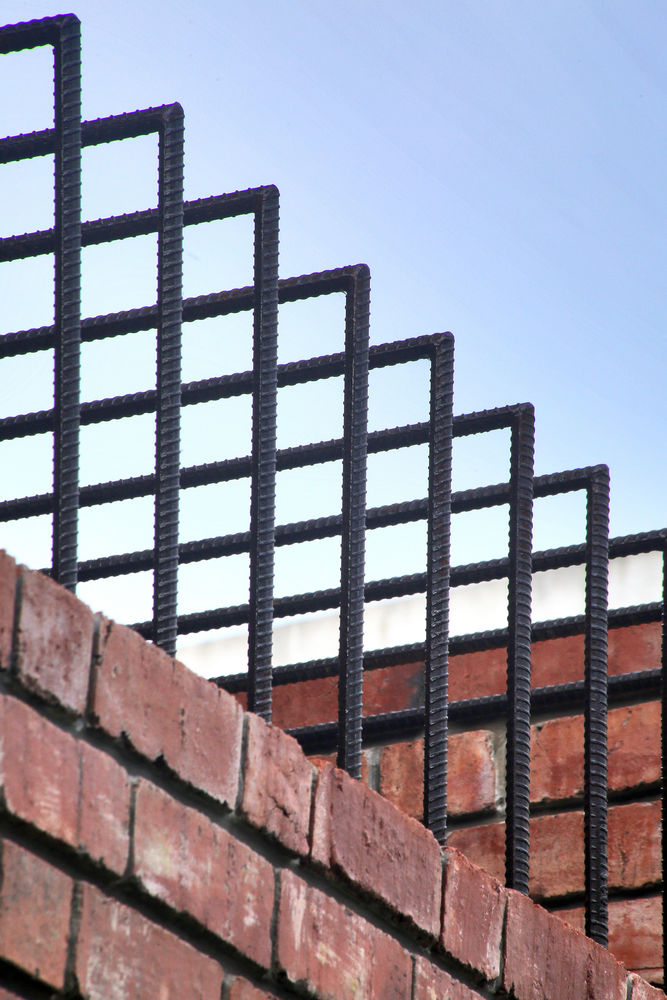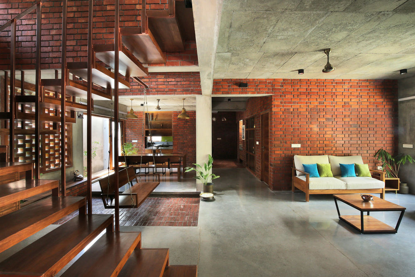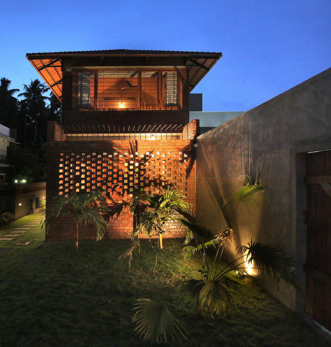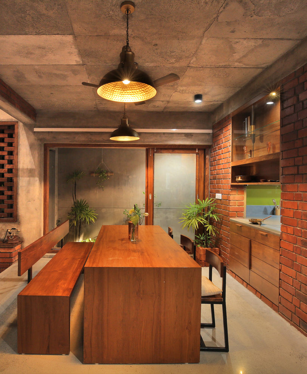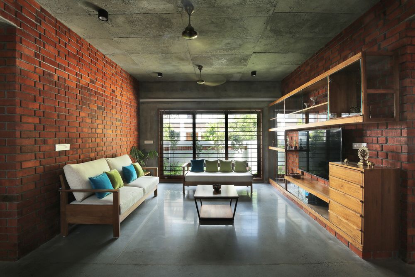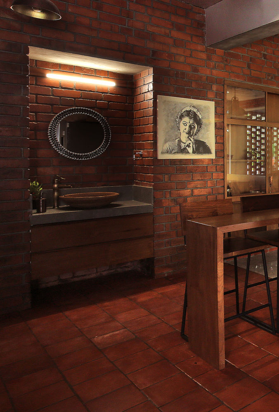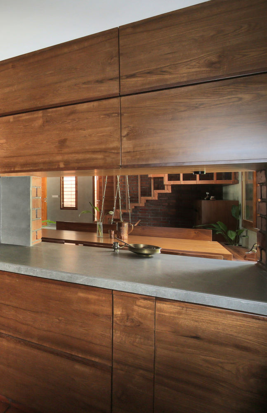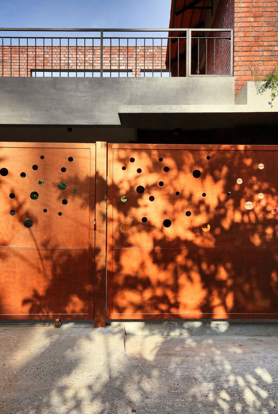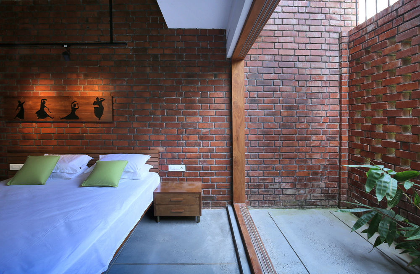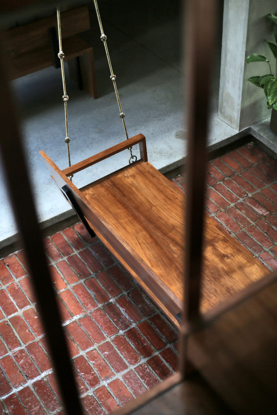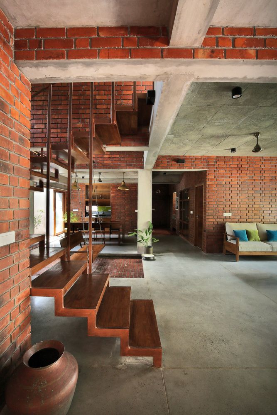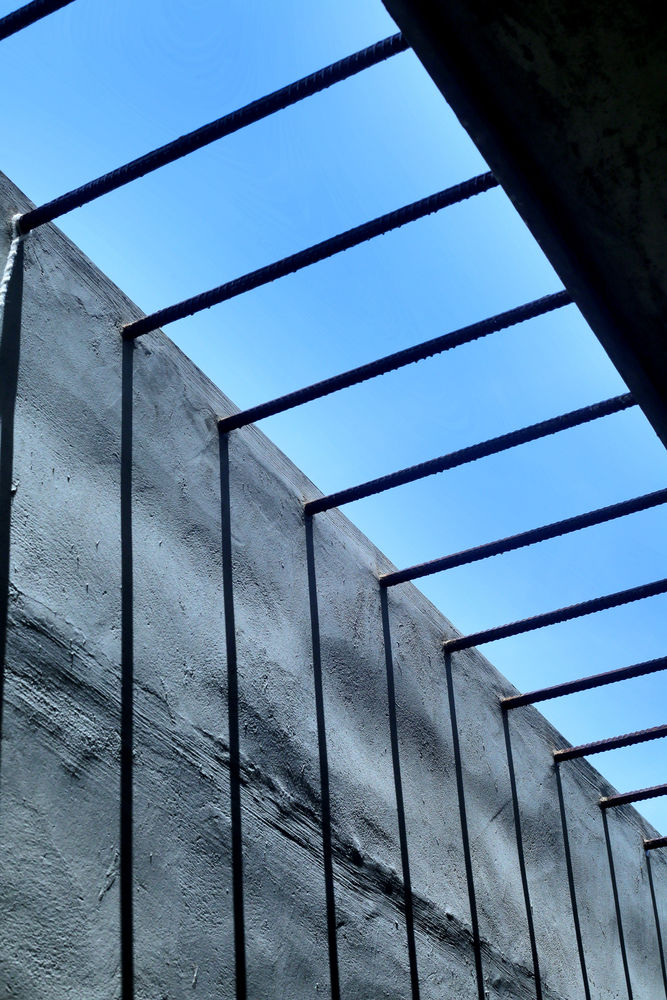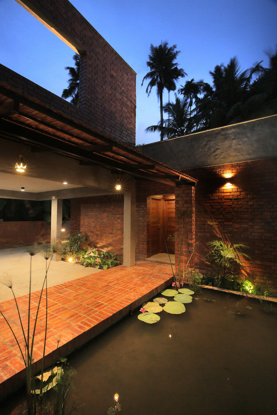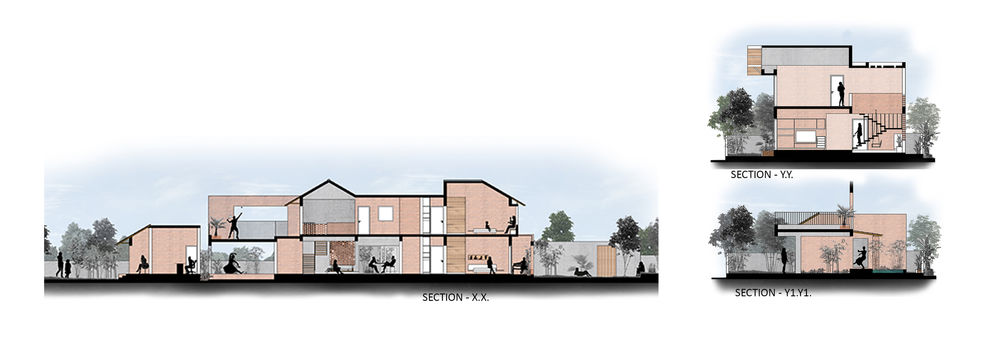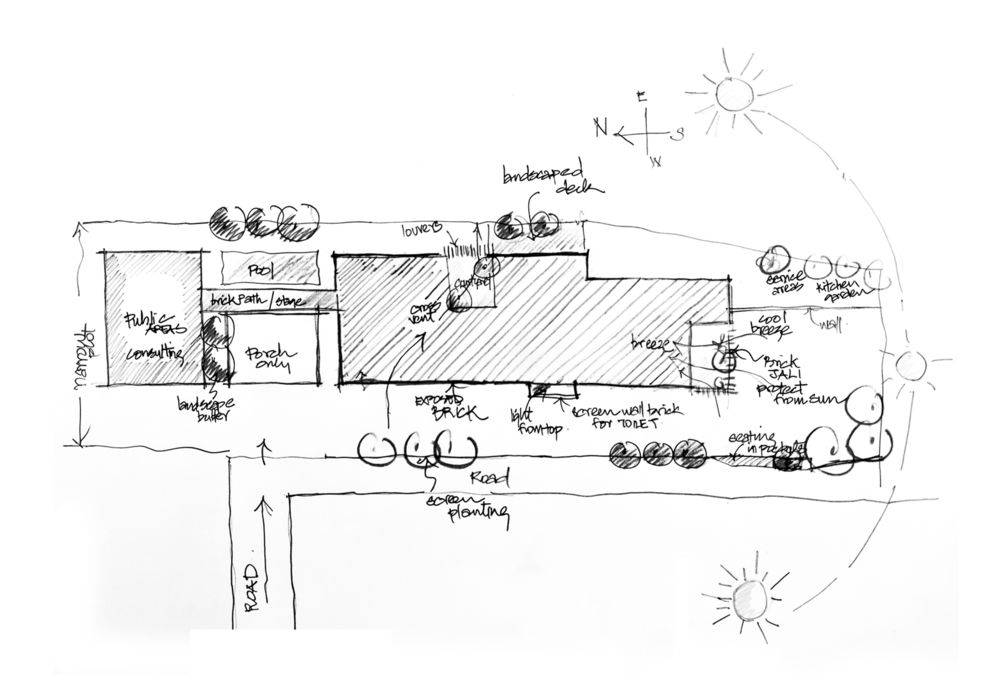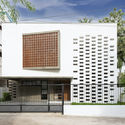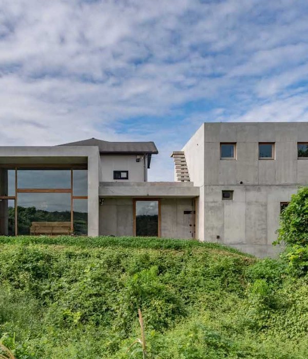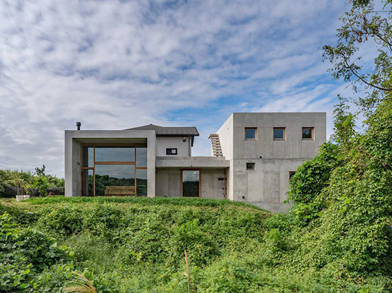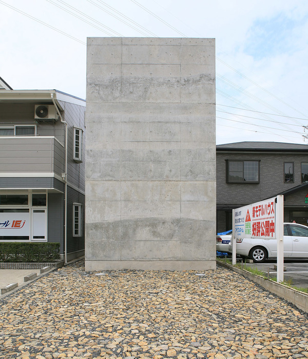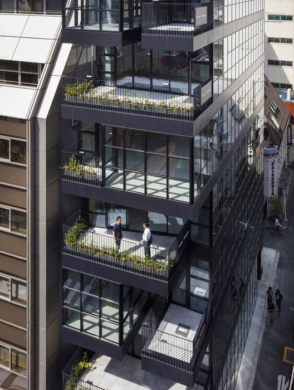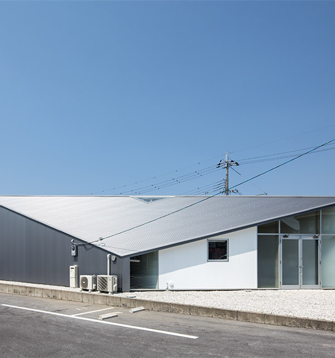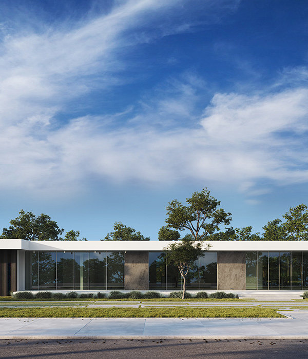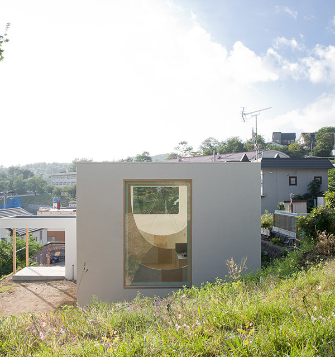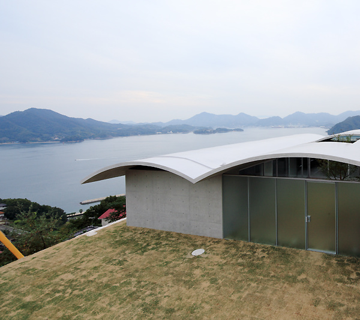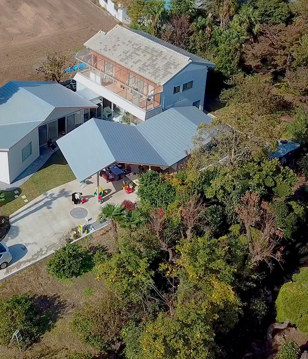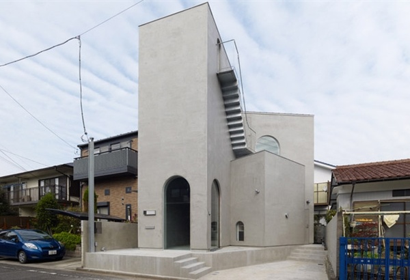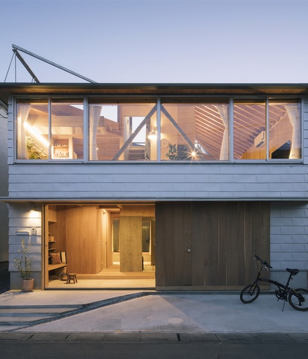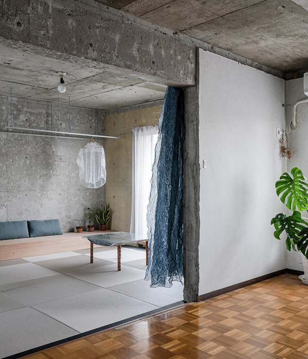印度砖屋 | 灵感与功能的完美融合
Located on a long and irregularly narrow site in Trivandrum with its longer side facing west, the The BRICKHAUS, Keralam, India is designed to be both a place of respite and exhilaration for the Clients – a young family both Doctors and their two kids, the lady of the house a trained dancer too. The plan addresses the diverse requirements - a blend of novelty and function, Public presentation & Private expression.
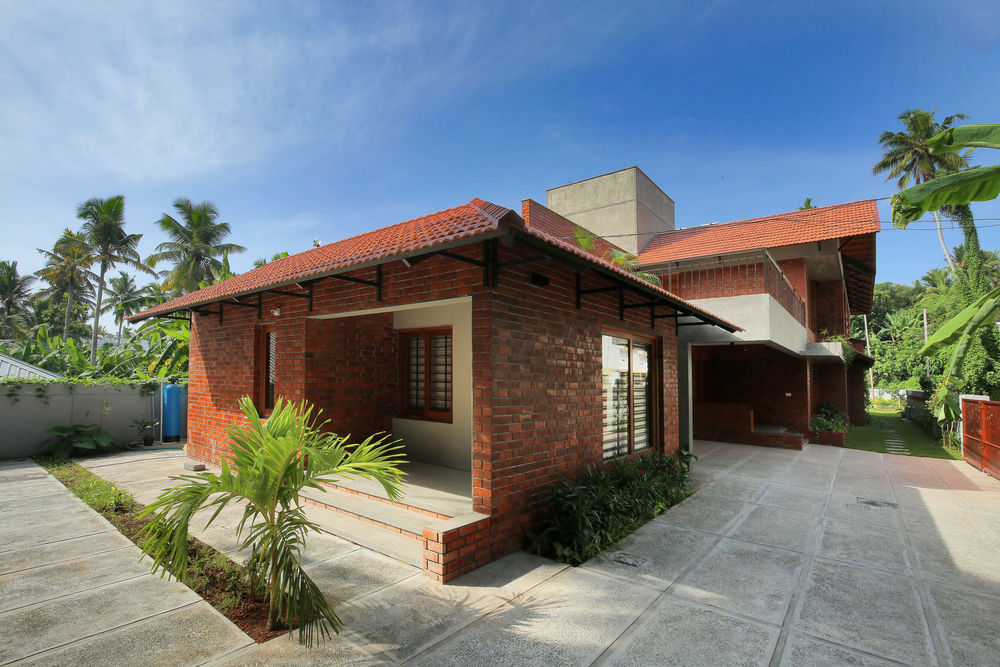
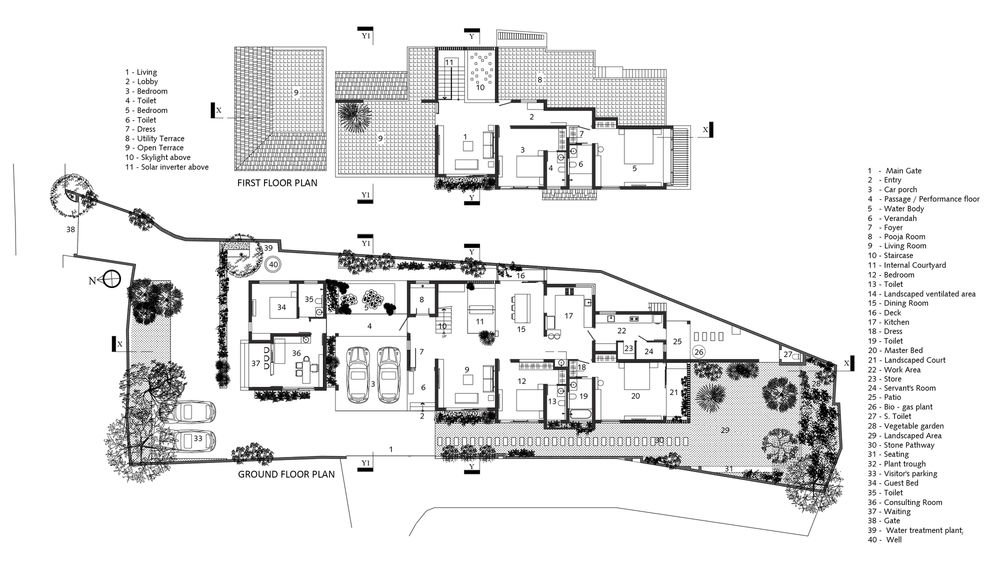

The house is an exploration in revealing the beauty of the oldest and most versatile material – the country burnt brick. The BRICKHAUS naturally evokes a feeling of nostalgia. The house has an ethnic charm, which is accentuated in the varied play of light & shadows by placement and detailing of fenestrations and the material palette. The design has also attempted to bring nature inside, with both the use of contextually detailed skylights and jali work– defining breezeways facilitating natural cooling of the interiors and complemented with a distribution of internal gardens and pools, working together to bring in a magical play of light.

The house is an unspoken narrative of open and interconnected spaces that challenge the standard assumptions of load-bearing brick construction, an intimate variation of scaling of space, of polished concrete floors and Exposed Concrete ceilings, of un-rendered brick. The house becomes a celebration of the imperfection of the material substrate, and the organic expression of asymmetry conspicuously present throughout all adding to a sense of sensory dynamism. The custom-built furniture and joinery items add to the charm of the house. From a functional layout, the Dining area with its east-west orientation opens out to a landscaped internal Courtyard, connecting the house with the ‘outdoors’.
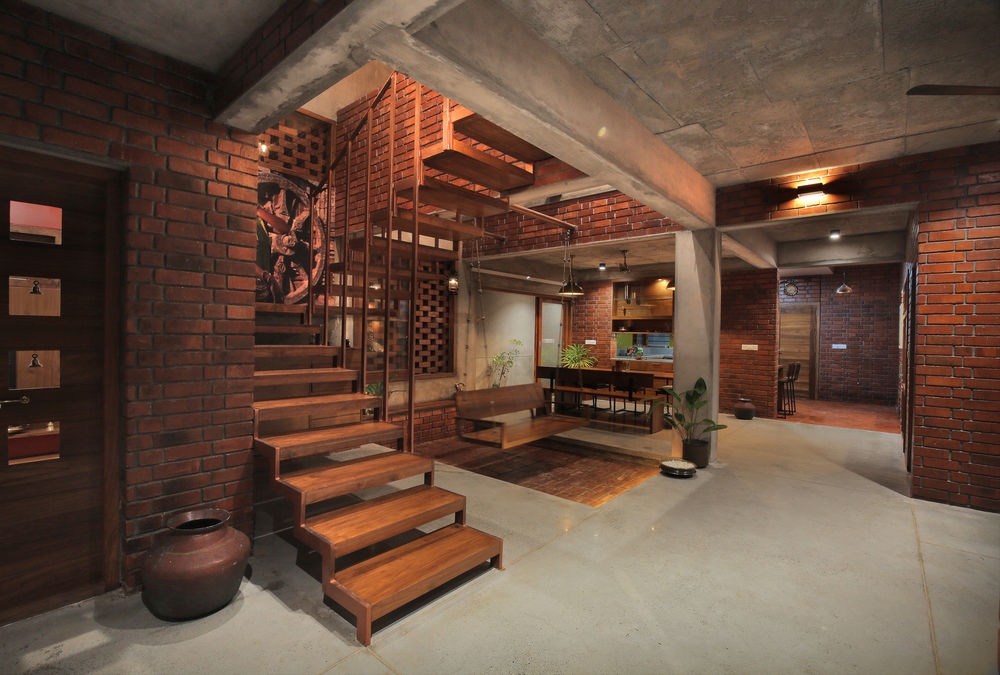
This functional syntax is carried across to other parts of the house also, such as the master bedroom having a landscaped court bounded by brick louvers bringing in cool breezes whilst also being privacy screen controlling views in from the outside. On this same theme, the Medical Consultancy space and its adjoined Guest Bedroom form a separate block spatially separate to the rest of the house, but subtly blended in with the house. A carefully detailed brick-paved path forms the tectonic cord connecting the two spatial blocks together whilst also doubling up as a performance stage floor for small family gatherings. The quiet reflective brick-edged lotus pool beside the informal stage gives a palpable and inviting vibe to this space.
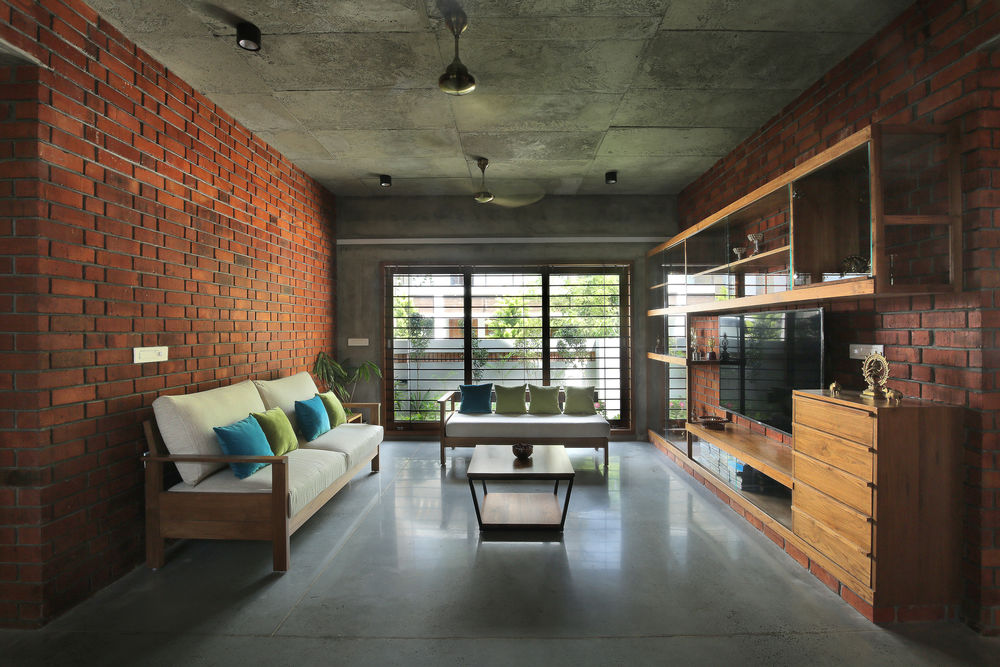
Internally, the timber staircase and its juxtaposition to a traditional swing in the adjoining internal courtyard uses the visual language of litheness and motion to tie together the larger layout of contingent spaces, whilst allowing through-views for a sense of a spatial continuum. From an energy consumption perspective, The BRICKHAUS is a ‘Net Zero’ entity. The BRICKHAUS has tastefully responded to the potential of its site, and the aspirational requirements of its clients to deliver a restrained architectural end product, which is both visually capturing as well as functionally efficient, and an organic addition to the local milieu.
