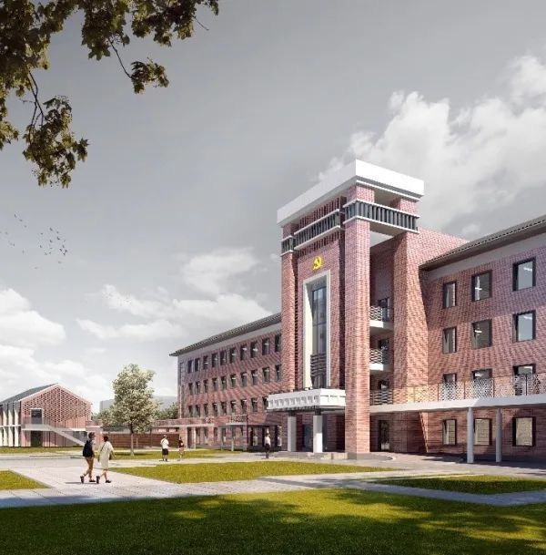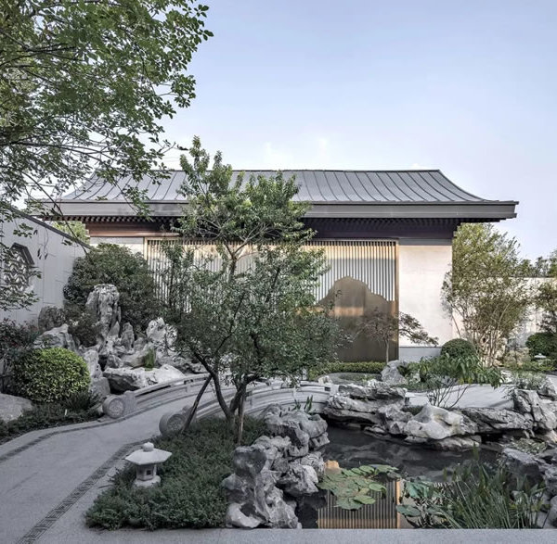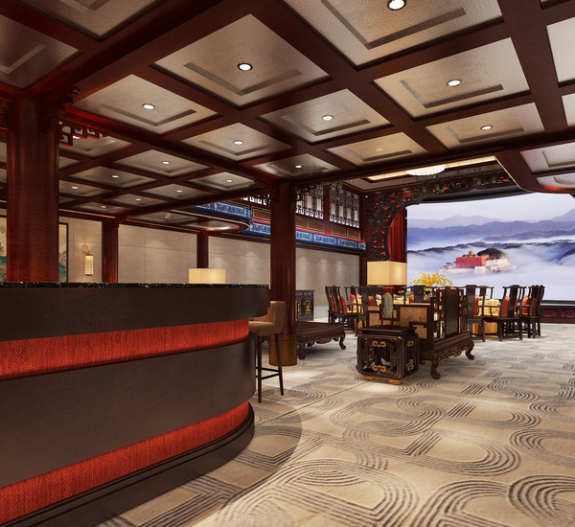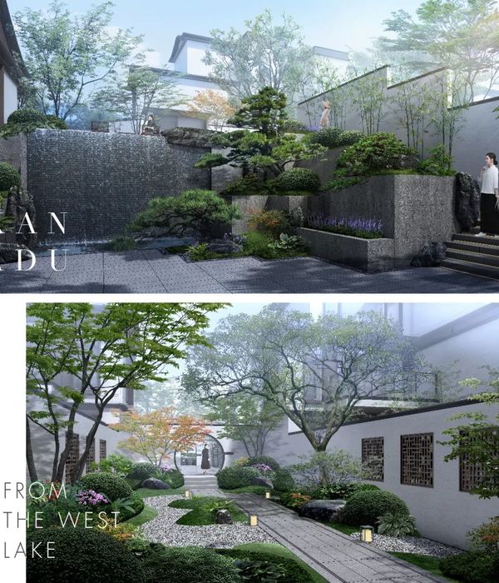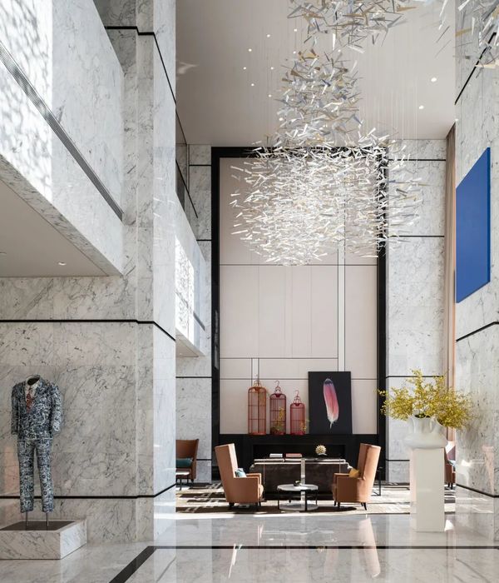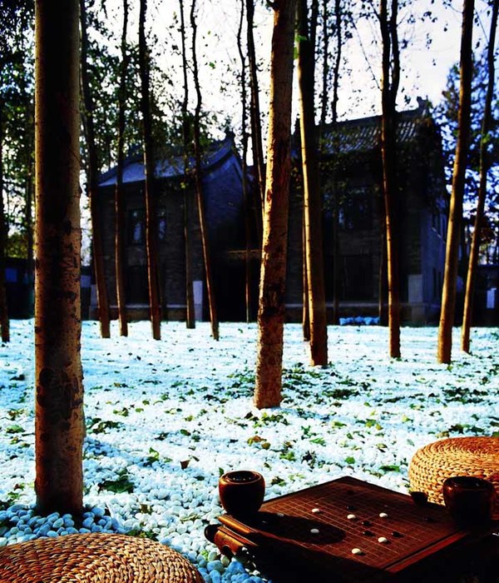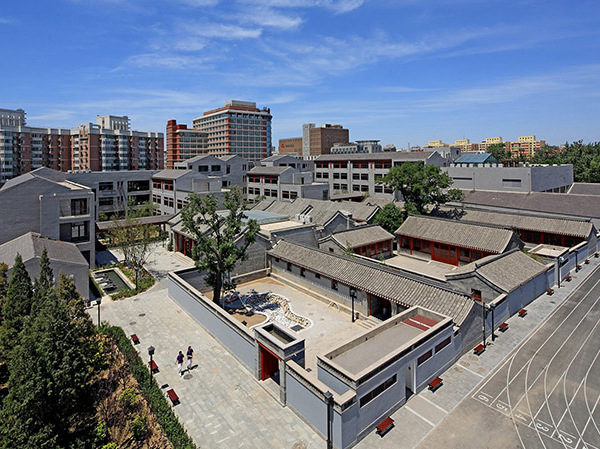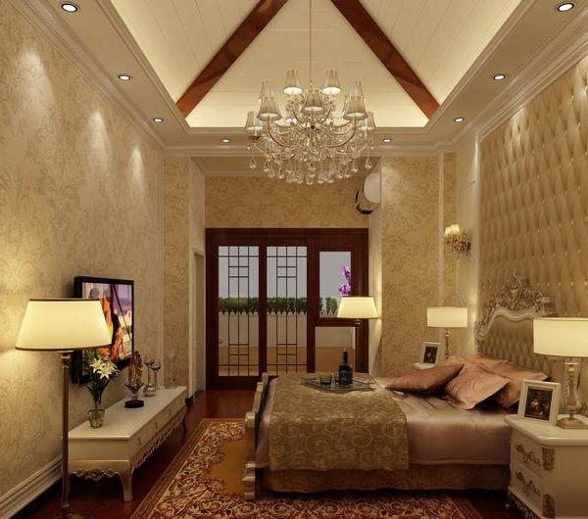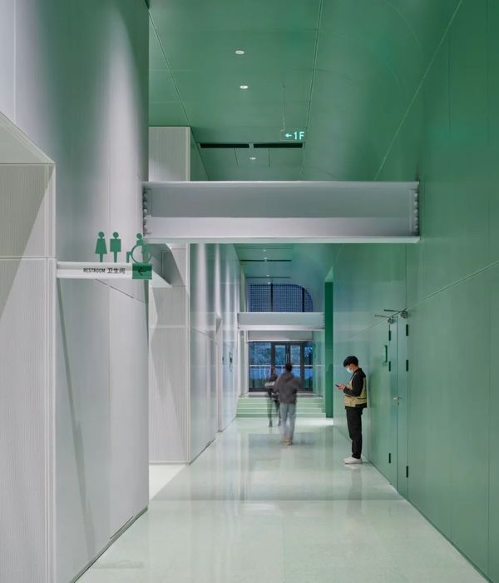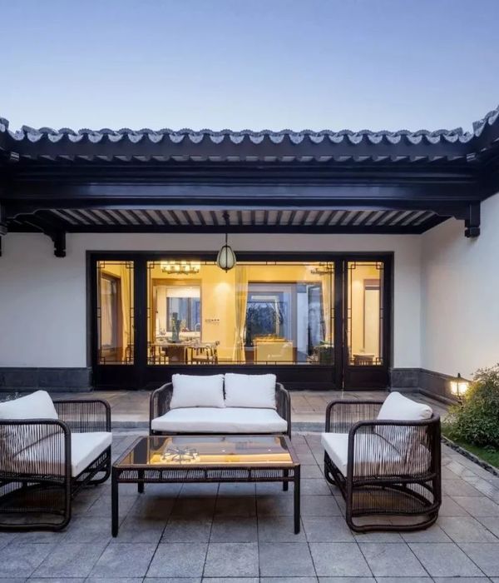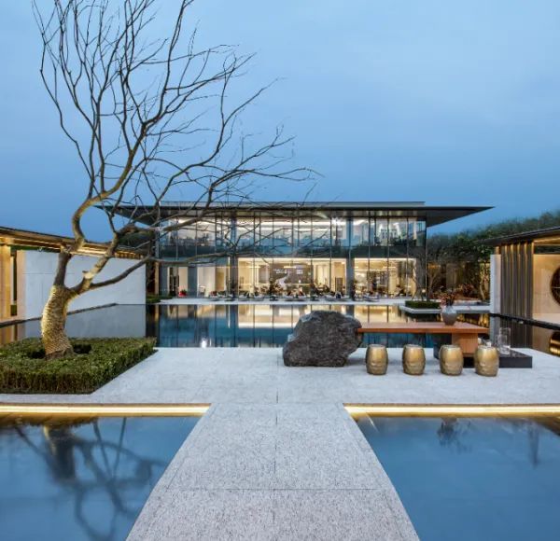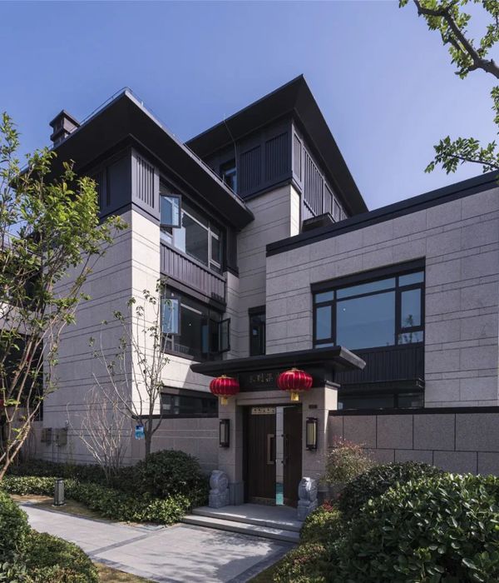接待室和壁龛的陈设会根据季节和客人的不同而变化。随着生活方式的多样化和平面布局的理性化,接待室几乎已经从现代住宅中消失,它的功能已经被投放到咖啡馆和画廊等城市空间当中。设计者希望在这个项目中重新考虑接待室和壁龛之间的空间。
The reception room and alcove are different depending on the seasons and guests. The reception room has disappeared from the house due to the diversification of lifestyles and the rationalization of floor plans, and the name is already unfamiliar to us. Its function has been thrown into cities such as cafes and galleries for a long time. I would like to reconsider the space between the reception room and the alcove.
▼项目概览,general view © ToLoLo studio
项目位于一套有着49年历史的混凝土出租公寓中,并且此前已经翻新过。从平面上看,公寓包括西式房、餐厨客厅和一个类似于毛坯房的“混凝土外露区”,这令房主,也就是设计师本人感到疑惑而又有趣:如果餐厅、厨房和客厅都一应俱全,那么这个空间是用来做什么的呢?它的天花板和墙壁乃至地板都完全处于原始的混凝土状态,难以想象以前的住户曾经如何使用这一块空间。
设计师最初将公寓用作办公室兼住宅,但后来办公室租在了别的地方,这个空间就变成了闲置的储藏室。某天,设计师突然产生了把它改造成接待室的想法:这是一个十分开敞的空间,似乎可以容纳很多人;此外,经常会有访客误以为这里是办公室所在地而特地前来。考虑到这些原因,将其改变成一个接待用的空间或许是一个不错的选择。
▼公寓改造前 & 曾经作为办公室的空间,before renovation & the previous office © nanometer architecture
This is a 49-year-old RC rental condominium that has been renovated. I doubted my eyes when I was looking for a property on the rental site. On the floor plan, there were three rooms, “Western-style room”, “LDK”, and “concrete exposed”. Moreover, the hatch was carefully hung on the untouched part. Since there is an LDK, what is the purpose of this untouched room? In the photo provided, the RC was exposed with the floor still open, not to mention the ceiling and walls. I wonder how the former resident lived here, but it seems that there were originally two Japanese-style rooms. Unusual for renting in rural areas, the decision was made promptly on the condition that it was free to repair and did not require restoration. I heard that this was the only property with this condition out of thousands of registrations.
We moved from Tokyo and used it as an office and house. Half a year later, I rented the office in another place, so after the office function disappeared, it became a storage room and I had to keep it, but at one point I thought about a new use here. It is a place that has no use originally. It’s large to live in, the room is big, and it looks good for a large number of people. Since there were people coming and going as an office from the beginning, there is no hesitation in letting in people even when it is only a residence. The word reception room emerged.
▼改造后的公寓,after renovation © ToLoLo studio
▼客厅玄关,entrance area © ToLoLo studio
为了接待大量访客,原先铺设着地毯的办公空间被改成了榻榻米。天花板上留下的螺母被用来悬挂吊顶板,并在此基础上增加了轻质的金属置物架。玄关的地面被重新铺设,厨房增加了一个柜台,适合于举办聚会。改造后的空间被用作业主的公司举办活动的场所。
The carpet, which was a remnant of the office era, has been changed to tatami to accommodate a large number of visitors. I noticed that there was a female screw on the ceiling to hang the ceiling board, and I tried bolting it in and it was perfect. I asked them to add some and made a different shelf with LGS. At the entrance, the upper part of the underfloor foot was placed between the floors, and the kitchen was renovated while living, such as a counter for parties. We are now using this as an event venue hosted by the office.
▼接待室,reception room © ToLoLo studio
▼置物架和混凝土墙壁,shelves and concrete wall © ToLoLo studio
▼桌子细节,table detailed view
▼接待室细节,reception room details © ToLoLo studio
▼厨房,kitchen © ToLoLo studio
一个用途不明的场所最终超越了寻常空间的框架,成为了一个别致的接待场所。根据不同的时间和场合,接待空间可以布置成不同的样子,丰富了业主的人脉和生活。它使整个公寓变成了一个公共性的空间,让房主时不时地需要在这个空间中将自己暴露在公众面前,想来也有一番趣味。考虑到空间南北两面都朝向阳台,设计师计划下次把榻榻米改成瓷砖,从而营造一个新的露台房间。
The room of unknown use jumped over the frame of the room through the office and the storage room, and the entire house became a reception house. Depending on the time and the occasion, decorating the person while thinking about it will teach us the connection and richness of life. Only the room is public in the drawing room, but in this house the entire house is the reception room. It is interesting to feel like exposing ourselves to the public while regaining the small public of reception in our hands. This time, both the north and south sides face the balcony with the spout window, so I’m thinking of changing from tatami mats to tiles to make it a terrace room.
▼洗手台和可调节镜柜,hand-washing area and the mirror cabinet © ToLoLo studio
▼平面图,plan © nanometer architecture
Reception House of Higashiyama location:Chikusa Nagoya,Japan principal use:house/show room/event space fabric:fabricscape contractor:Hirata construction photo:ToLoLo studio structure:RC number of floors:3rd floor of 4 stories total floor area:60㎡(renovation area) design period:2019.9-2019.10 construction period:2019.12
{{item.text_origin}}

