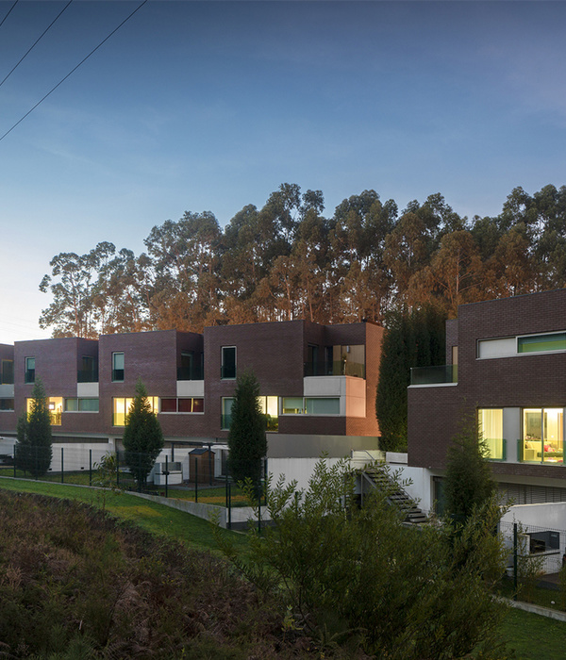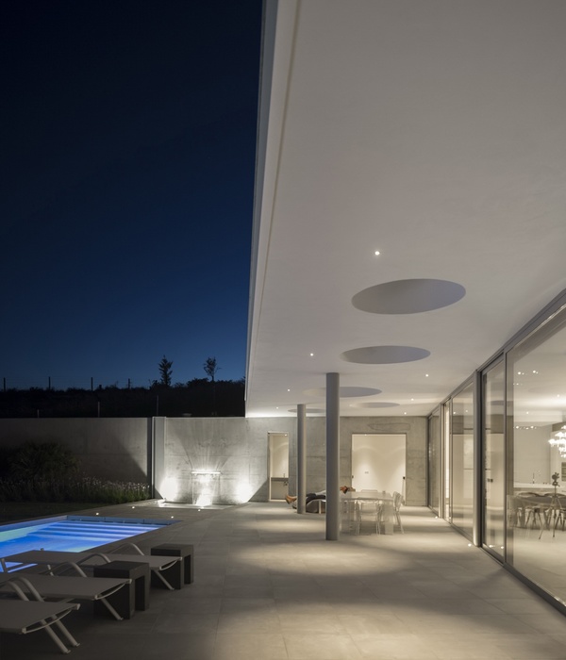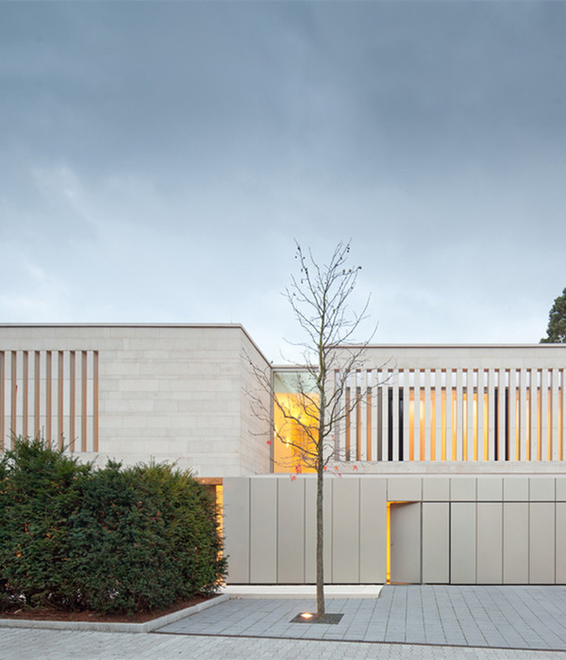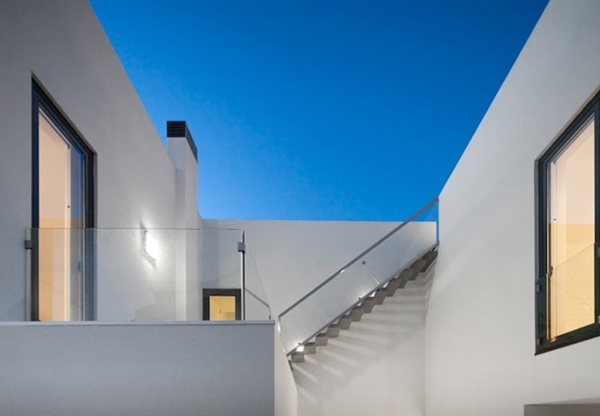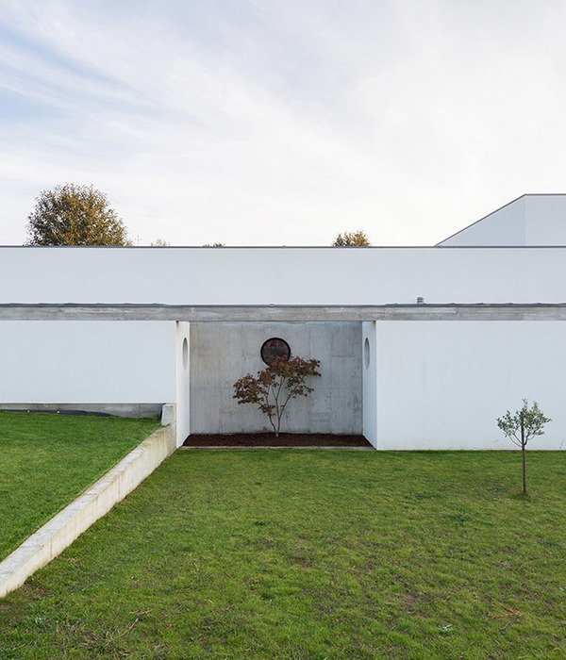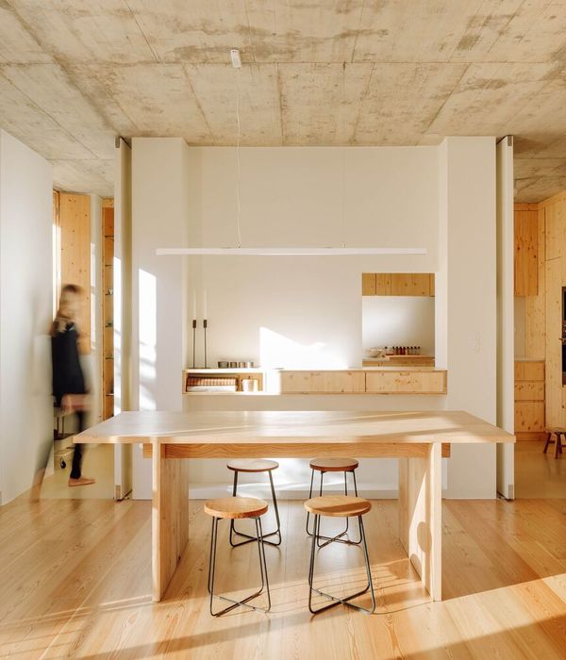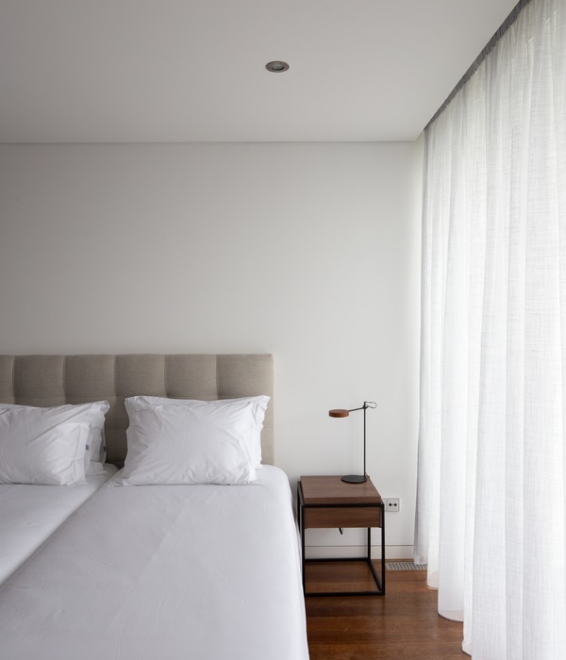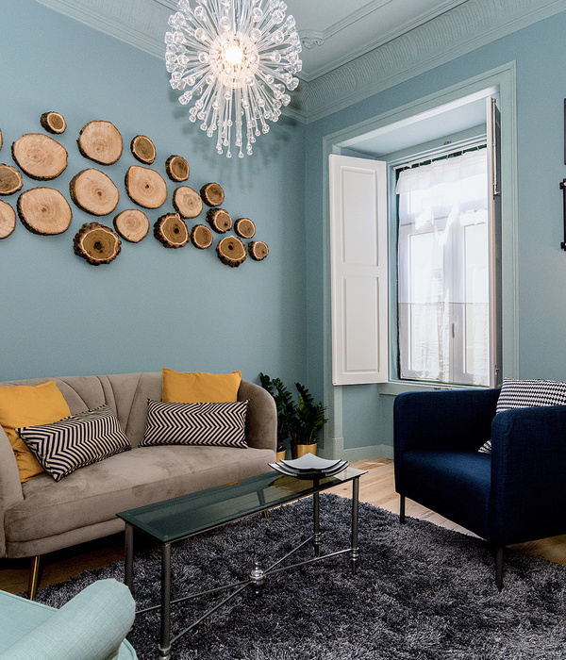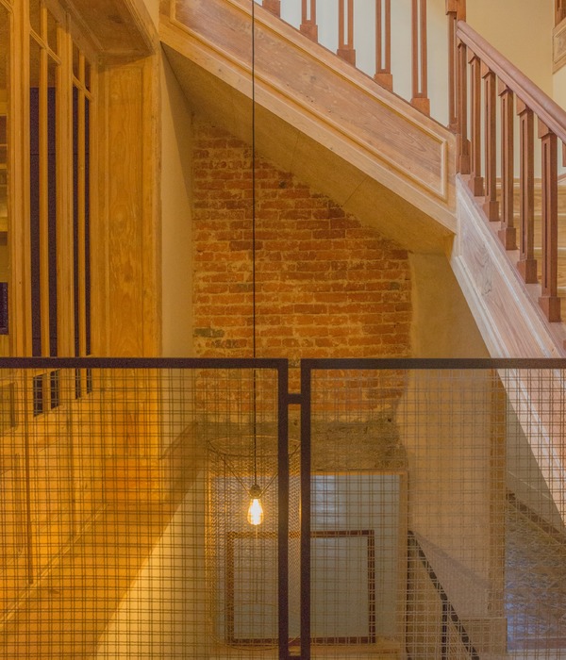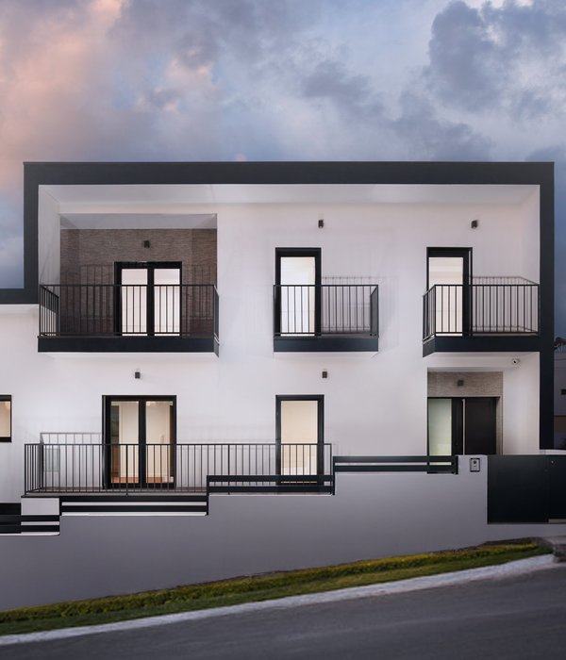- 项目名称:北京三十五中高中新校园设计
- 设计:中国建筑设计研究院有限公司基础教育建筑设计研究中心
- 建筑设计团队:罗荃,黄琳,关飞,黄文韬,梁洲瑞
- 室内设计团队:郭晓明,曹阳,张栋栋,郭林
- 项目地址:北京市西城区赵登禹路8号
- 建筑面积:6.17万平方米(其中地上2.83万㎡,地下3.34万㎡)
- 摄影版权:张广源
- 合作方:北京市古建研究所,北京建工建筑设计研究院,北京创新景观园林设计有限公司
- 客户:北京市西城区教育委员会,北京市第三十五中学
- 品牌:德国klais管风琴,红狮陶瓷,美国Track椅业
楔子:八道湾胡同11号
Wedge: No. 11, Badaowan Hutong
位于北京新街口的八道湾胡同不仅仅有需要完整保留下来的鲁迅旧居,还有沿着前公用胡同的诸多保护院落和一些挂牌古树。如何在保护的前提下将这些丰富而又颇具挑战性的历史和文化要素融入校园的设计?如何将三十五中这个具有深厚历史积淀的百年老校的文化特质融入校园的设计?
The Badaowan Hutong in Xinjiekou, Beijing is not only the old residence of Lu Xun, which needs to be completely preserved, but also many protected courtyards along the former public alley and some listed ancient trees. How to integrate these rich and challenging historical and cultural elements into the design of the campus under the premise of protection? How to integrate the cultural characteristics of this century-old school with profound historical accumulation into the campus design
▼校园鸟瞰图,bird view of the campus
再现:构建空间线索与核心
Reproduction: Building spatial cues and cores
蜿蜒曲折的八道湾胡同成为将无数历史场景和校园功能串联起来的空间脉络和文化线索。特别是位于教学楼与鲁迅书院之间的狭长区域,一侧透过红色的中式长廊可以看到围合的庭院,景观水渠曲折向北延伸,另一侧则是古建院落起伏变化的墙面,漫步其间,虚实相生,动静结合,尤具传统街巷的韵味。
The winding and quaint Badaowan Hutong has become a spatial context and cultural clues that connect countless historical scenes with campus functions. Especially in the narrow area between the teaching building and Lu Xun Academy, one side can see the enclosed courtyard through the red Chinese gallery. The landscape canal extends northward and the other side is the wall of the ancient building. Face, strolling in the meantime, the combination of reality and reality, combined with the charm of traditional streets.
▼八道湾胡同,串联不同校园功能,Badaowan Hutong, connecting different campus funtions
鲁迅旧居是校园的核心,决定了空间的基本形态。图书馆,紧邻鲁迅旧居,为地上一层,地下两层的两进式院落,与鲁迅旧居拼合成完整的方形格局。
Lu Xun’s former residence is the core of the campus and determines the basic form of space. The library, close to Lu Xun’s former residence, is a two-story courtyard on the ground floor and two floors underground, and is combined with Lu Xun’s old residence to form a complete square pattern.
▼鲁迅书院,library close to Lu Xun’s former residence
图书馆采取了一种新旧交织的手法,以求实现历史与现代之间的微妙过渡,也正是因为这种鲁迅文化在空间格局上的延续,图书馆被命名为鲁迅书院。
The library adopted a new and old intertwined approach in order to achieve a subtle transition between history and modernity. It is precisely because of the continuation of this Lu Xun culture in the spatial pattern that the library was named Lu Xun Academy.
▼图书馆建筑采用新旧交织的手法,the library adopted a new and old intertwined approach
▼廊道连接各个教学空间,covered corridor connecting different spaces in the campus
▼传统与现代形成微秒过渡,subtle transition between history to modernity
▼校园内的四合院,traditional courtyard in the campus
教学楼,为平坡结合的四进院落,临近旧居的部分为一至二层高,向西北逐渐升高为四层,虽然建筑造型上已颇为现代,但在格局、高度、色彩上保持着一种对历史风貌的尊重和敬意。
The teaching building is a four-institution courtyard with a combination of flat slopes. The part adjacent to the old residence is one to two storeys high, and gradually rises to the northwest to four floors. Although the architectural style is quite modern, it remains in the pattern, height and color. A respect and respect for historical features.
▼教学楼,与历史建筑相呼应,the teaching building corresponded with the historical buildings
体育馆、音乐厅,文体办公楼等均采取了类似的设计策略,通过形成不同形式的院落和下沉庭院来与相邻的古建院落实现过渡与协调。
Stadiums, concert halls, and stylistic office buildings have adopted similar design strategies to achieve transition and coordination with adjacent ancient buildings through the formation of different forms of courtyards and sinking courtyards.
▼音乐厅,concert halls
▼办公楼,office buildings
不同大小的院落与鲁迅旧居相互呼应,成为校园的基本秩序和主要基调,并与曲折的八道湾胡同一起形成了外边界相对规整封闭,内部空间错落起伏,富于变化的空间形态,延续了老北京以院落为特征的城市肌理。
The courtyards of different sizes echoed with the old residence of Lu Xun, which became the basic order and main tone of the campus. Together with the tortuous Ba Daowan Hu, the outer boundary was relatively regular and closed, and the internal space was undulating and varied, and the spatial form of change was continued. Beijing’s urban texture characterized by courtyards.
▼鸟瞰,不同大小的院落与鲁迅故居相呼应,bird view, the courtyards of different sized echoed with the former residence of Lu Xun
传承:从遵义楼到志成楼
Inheritance: From Zunyi Building to Zhicheng Building
遵义楼,原校址中一座中西合璧的二层砖木结构小楼,见证了学校的历史变迁和发展,是学校精神之所在。在尽可能多地使用原有建筑材料和构建的原则下,在新校园主广场的东端对遵义楼进行了复建,更名为“志成楼”,以铭记三十五中的办学宗旨。
Zunyi Building, a two-storey brick and wood structure in the original school site, witnessed the historical changes and development of the school. It is the spirit of the school. Under the principle of using the original building materials and construction as much as possible, the Zunyi Building was rebuilt on the eastern end of the main campus of the new campus and renamed as “Zhicheng Building” to bear in mind the purpose of running the school in the 35th.
▼从志成楼看向校园,view of the campus from Zhicheng Building
建筑布局从南北向变成了东西向,虽非原址保护,但却保留下了与三十五中密不可分的、与生俱来的血脉联系。从雕刻有“诚真勇毅勤美严实”校训的主校门,到书有“把三十五中办成具有中国特色、中国风格、中国气派的现代学校”办学方向的三江石,再到志成楼,最终形成了学校最为重要的空间轴线和文化传承,有限的建筑空间被赋予无限的文化意境。
The layout of the building has changed from north-south into east-west. Although it is not protected by the original site, it retains the innate and inseparable blood links with the thirty-five. From the main school gate with the motto of “sincere and brave, diligent and meticulous”, to the book, “Sanjiang Stone, which is a modern school with Chinese characteristics, Chinese style, and Chinese style,” and then Zhicheng The building eventually formed the most important spatial axis and cultural heritage of the school, and the limited architectural space was given an infinite cultural conception.
▼主校门,main school gate
融合:校园的多样性和丰富性
Fusion: Campus diversity and richness
从封闭的室内房间到开放的公共庭院,从严谨的教学到活跃的交流,体现出了中国传统书院文化与现代开放教育思想的融合。校园所体现出的“多层含义和组合焦点” 是经由时间积淀的产物,而非初期规划时就固化下来的结果,是在有限的场地条件下,不断地去提炼历史和文化的内涵,不断地去挖掘土地的价值和潜能,不断地去调整和加入新的内容的产物。
From closed indoor rooms to open public courtyards, from rigorous teaching to active communication, it reflects the fusion of traditional Chinese academy culture and modern open education. The “multi-layered meaning and combined focus” embodied in the campus is the result of time accumulation, rather than the result of solidification in the initial planning. It is to constantly refine the meaning of history and culture under the limited site conditions. To explore the value and potential of the land, and constantly adjust and add products of new content.
▼下沉广场,sunken plaza
▼体育馆门厅,lobby of the gym
▼游泳馆,swimming pool
▼篮球馆,basketball court
▼志成讲堂,lecture hall in Zhicheng Building
▼音乐厅,concert hall
▼会议室,meeting room
▼教室,classroom
“空间、时间和建筑”的叠加也契合了一个百年老校在继承中不断扬弃和发展的历程。建成后的校园给人留下的印象也并不是崭新的,一蹴而就的,而是呈现出一种历史感和岁月情怀,仿佛校园就是生于此,长于此.
The superposition of “space, time and architecture” also fits into the process of a century-old school that has been abandoned and developed in succession. After the completion of the campus, the impression left by the campus is not brand new. It is a glimpse of the past, but it presents a sense of history and time, as if the campus was born here, longer.
▼校园轴测图,axonometric of the campus
▼总平面图,site plan
▼一层平面图,first floor plan
项目名称:北京三十五中高中新校园设计
设计:中国建筑设计研究院有限公司基础教育建筑设计研究中心
项目设计&完成年份:设计时间2008-2014,完成年份2015
主创:崔愷,邓烨
建筑设计团队:罗荃,黄琳,关飞,黄文韬,梁洲瑞
室内设计团队:郭晓明,曹阳,张栋栋,郭林
项目地址:北京市西城区赵登禹路8号
建筑面积:6.17万平方米(其中地上2.83万㎡,地下3.34万㎡)
摄影版权:张广源
合作方:北京市古建研究所,北京建工建筑设计研究院,北京创新景观园林设计有限公司
客户:北京市西城区教育委员会,北京市第三十五中学
品牌:德国klais管风琴,红狮陶瓷,美国Track椅业
{{item.text_origin}}

