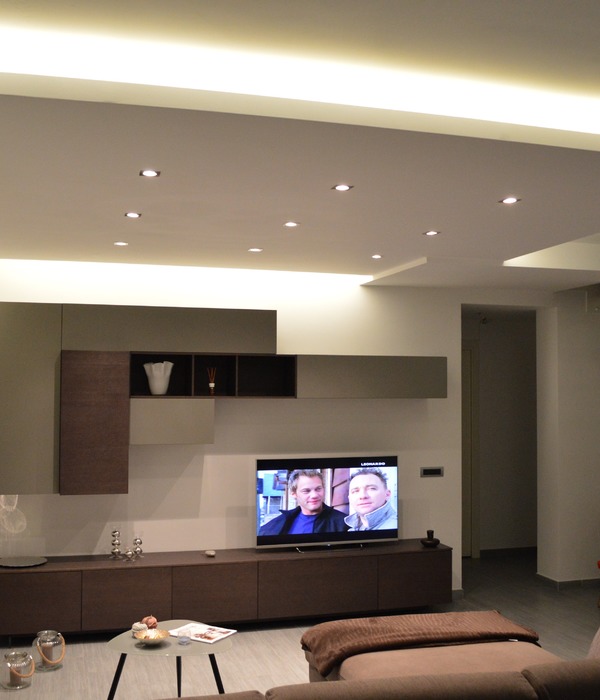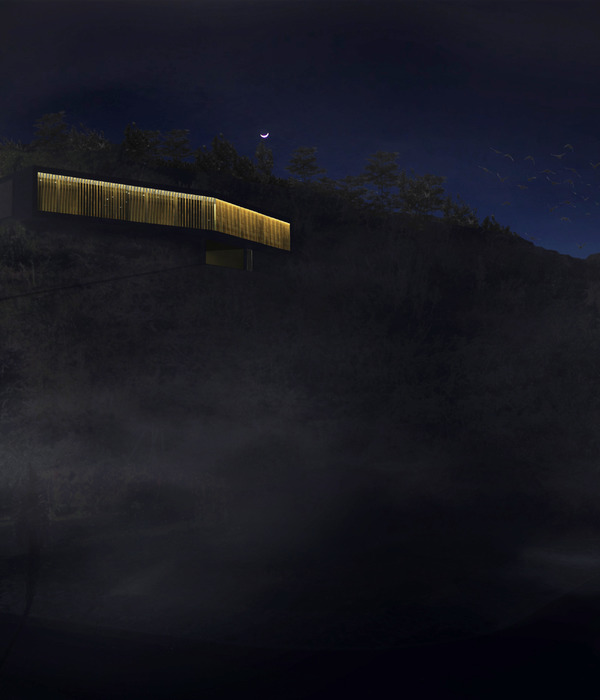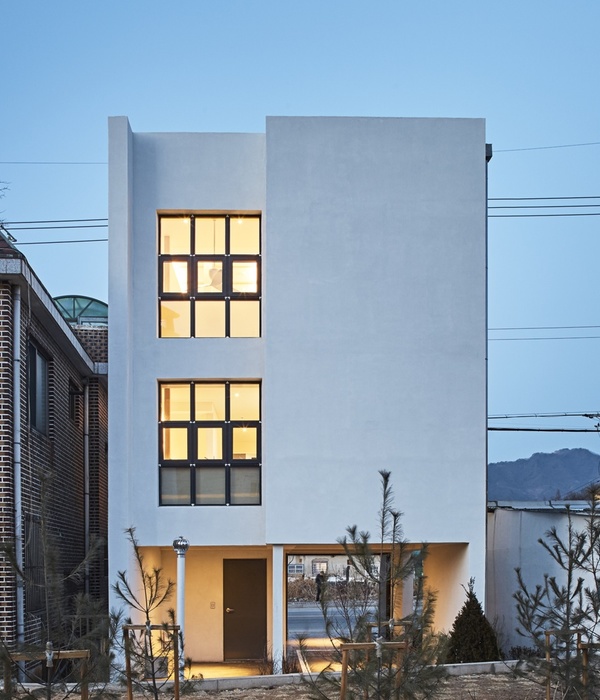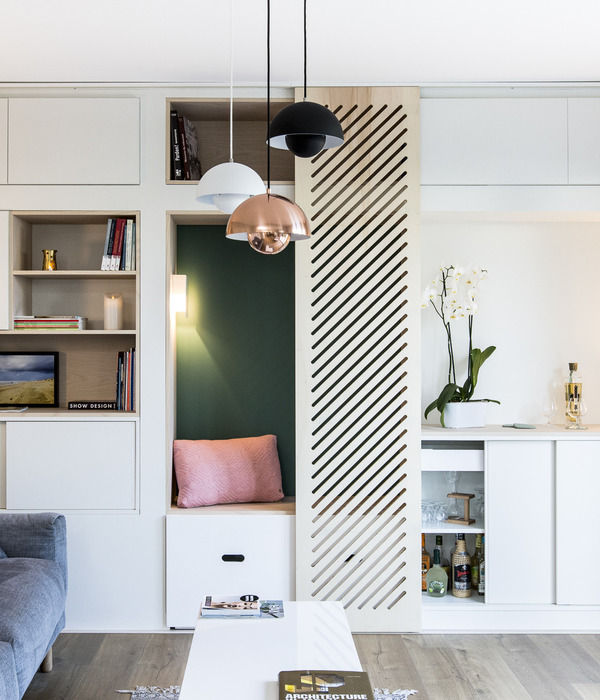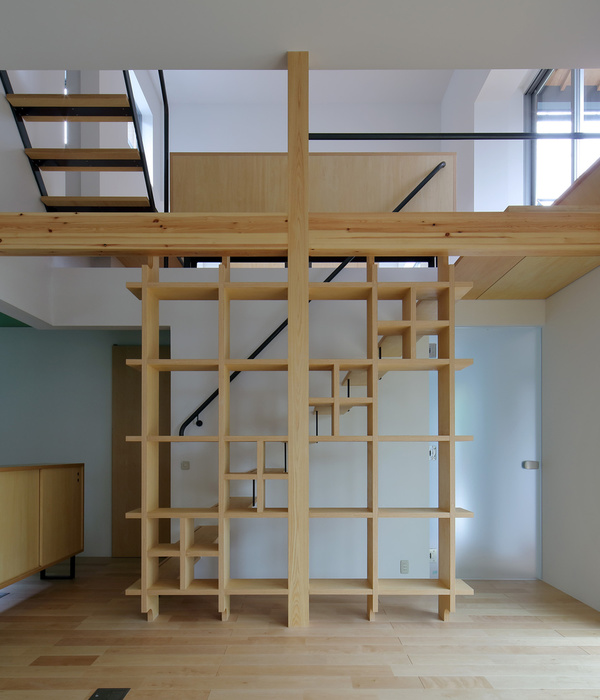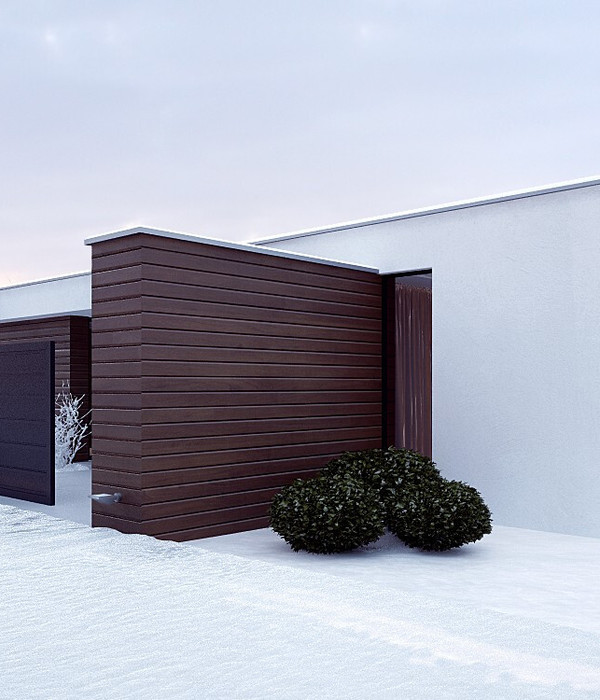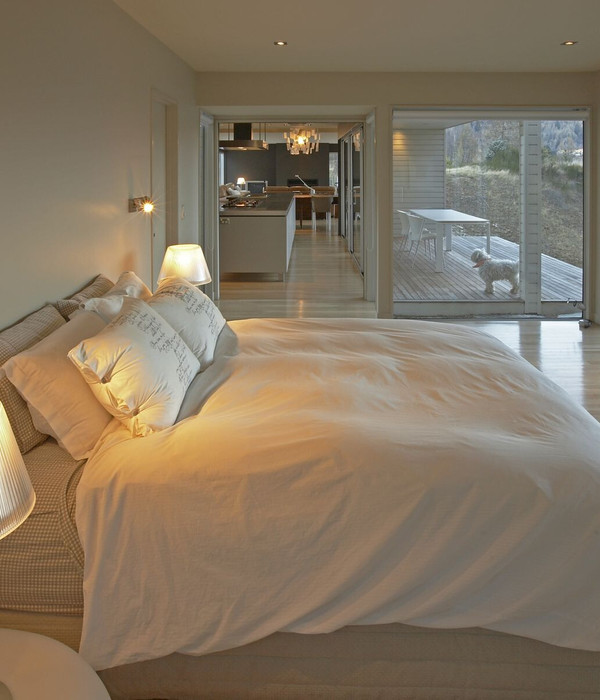项目坐落于葡萄牙佩纳菲耶尔,住宅为单层,在以三层为主的周边建筑环境中格外显眼独特,室内空间宽敞明亮,房屋造价经济实惠。住宅的北侧主立面面向一条繁忙的街道,项目业主热情好客,经常在自家接待亲友,同时也希望在儿童卧室内为孩子们营造一个安静的睡眠环境,为了满足业主的需求,建筑师采用了严谨的二分法原则对住宅进行设计。
A house of dichotomies: A single-storey house that confronts 3-storey buildings in its surroundings; A main facade facing North and a very busy street; Owners who entertain friends regularly, but who need silence in their children’s bedrooms; A spacious house, but at a reduced cost.
▼住宅北立面,north facade of the project © Alexander Bogorodskiy
项目的设计从场地开始,由外到内,循序渐进。不同尺度的封闭体块组合在一起,形成从周边环境到居住环境的过渡,同时为住宅创造出富有动态感的外观效果。由于场地北侧紧邻繁忙的车道,因此北立面上几乎没有设置开窗,这也是本项目的主要建筑特征之一。
The project started from these premises and from the outside to the inside. Blind volumes of different dimensions seek to make a transition of scale to the surrounding buildings, and at the same time to create a dynamic facade, which due to the fact that it is oriented to the North and to a very busy street is characterized by the almost total absence of openings.
▼西南侧立面,south-west facade © Alexander Bogorodskiy
▼起伏动态的体块构成,fluctuating dynamic volume composition © Alexander Bogorodskiy
房屋平面成U形,并围合出一个半开放的室外庭院,卧室的开窗均面向庭院,旨在避免室内受到周边嘈杂环境的影响,保护居住者隐私。客厅朝向西南方向,以获取全天候的充足自然采光。客厅与后院花园相连通,在这里,花园的自然景观一览无余。车道与车库位于西侧,这种设置使住宅除北立面外的其他立面与周边建筑隔出一段距离,避免了邻居之间的相互干扰。
The house is organized in a U-shaped plan, thus creating an exterior patio towards which the bedrooms are oriented, in order to remain protected and away from the internal social areas, as well as the surrounding buildings. The living room is oriented to southwest to obtain natural light until the end of the day and views of the large garden in the backyard. Finally, the garage and driveway are positioned to the west, freeing the remaining façades to the surroundings that remain without neighbors.
▼客厅与后花园相连通,The living room is oriented to the large garden in the backyard © Alexander Bogorodskiy
▼庭院与天井,garden and patio © Alexander Bogorodskiy
▼建筑细部,details of the exterior © Alexander Bogorodskiy
在结构与成本控制方面,住宅使用了葡萄牙北部最常见的建筑材料:砖石墙和混凝土结构。从外部来看,混凝土框架以传统的方式隐藏在墙壁中,而在内部,却暴露出来,在视觉与材料上丰富了室内的空间组成。通过这种方式,便可以在不增加成本的情况下,为室内采用更加丰富的材料。与此同时,根据空间功能的不同,天花板的高度也不同,例如公共社交区内的天花板就相对较高,钢筋混凝土的圈梁与墙壁被漆成不同的颜色,在视觉上营造出更为平易近人的感觉,因此,无论天花板的高度如何,人体尺度与居住体验总是排在第一位的。
Structurally and for cost control, the house uses the most common materials in construction in Northern Portugal: masonry walls and concrete structure. The latter, which is traditionally hidden inside the walls, is fully revealed inside so as to be included in the visual and material composition of the spaces. In this way the interior took on a more complex materiality without adding costs. At the same time, the ceiling height, which varies according to the program and which is unusually high in order to support the social life of the house, is visually broken by the reinforced concrete structure that separates two different colors on the walls. Thus, the human scale remains present in all spaces, regardless of the ceiling height.
▼玄关,entrance area © Alexander Bogorodskiy
▼客厅,living room © Alexander Bogorodskiy
▼客厅的地平高于厨房,中间由两节台阶相连,the living room is two steps higher than the kitchen © Alexander Bogorodskiy
▼钢筋混凝土的圈梁与墙壁被漆成不同的颜色,reinforced concrete structure that separates two different colors on the walls © Alexander Bogorodskiy
▼餐厅,dining room © Alexander Bogorodskiy
▼客厅与餐厅室内细部,details of interior of the living room and the dining area © Alexander Bogorodskiy
项目场地由西向东略有倾斜,地板高度的变化是基于场地原有地形设计的,这种设计在最大限度上减少了土方的挖掘,同时成为天花板高度的重要依据。因此,住宅中共有两种室内地平高度,南北两侧较高,中部较低,每个部分间由两节台阶相连。中部较低的区域包括餐厅与厨房,而较高的部分则包括起居室以及卧室空间。厨房内设有一面与操作台等长的开窗,室外花园地面与操作台台面齐平,透过开窗,人们便可以清除地看出室内外地平间的高度关系。
The variations in floor level appear to minimize the excavation of the house’s terrain (the terrain has a slight slope from West to East) and also as a second tool to control the height of the ceiling. The house is then split into two levels separated by two steps: dining / kitchen space on the lower part, and living / bedroom space on the upper part. A window over the entire length of the kitchen counter reveals this relationship of heights between indoor and outdoor, showing the garden of the outdoor patio exactly at the same level as the counter top.
▼厨房,kitchen © Alexander Bogorodskiy
▼室外花园地面与操作台台面齐平,The outdoor garden floor is flush with the top of the kitchen counter © Alexander Bogorodskiy
▼卧室,bedroom © Alexander Bogorodskiy
▼走廊,corridor © Alexander Bogorodskiy
▼总平面图,master plan © Pedro Miguel Santos
▼平面图,plan © Pedro Miguel Santos
▼立面图,elevation © Pedro Miguel Santos
▼剖面图,sections © Pedro Miguel Santos
▼剖面大样,details of the section © Pedro Miguel Santos
Location:Penafiel, Portugal Year:2020 Photo credit:Alexander Bogorodskiy
{{item.text_origin}}

