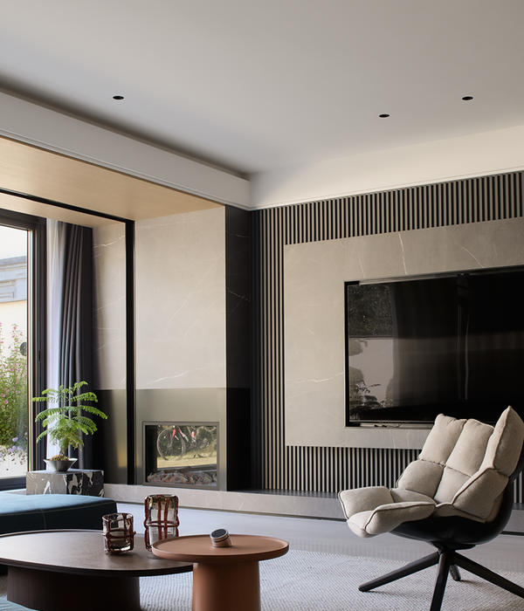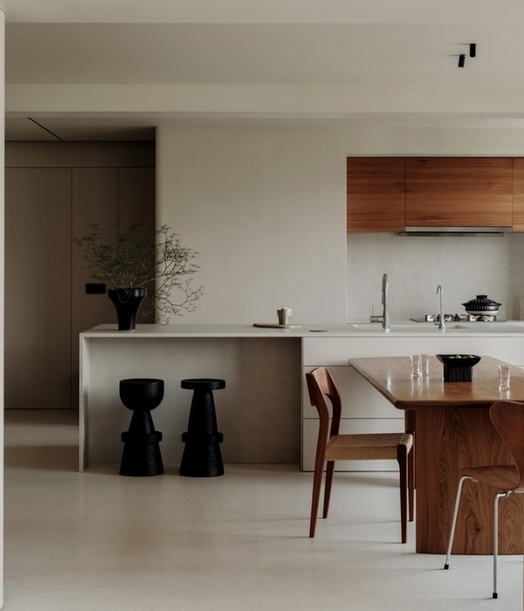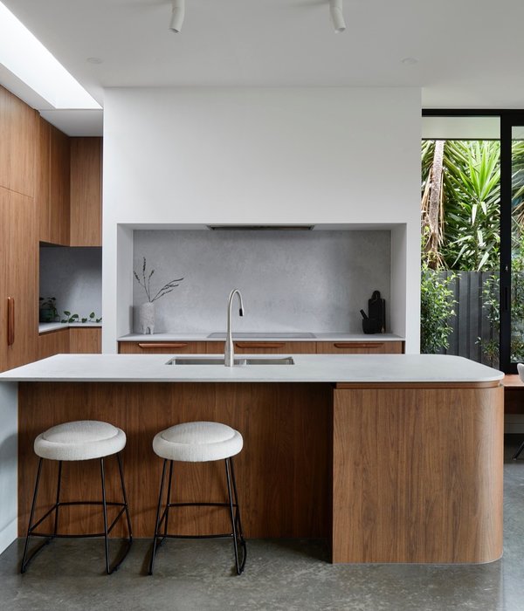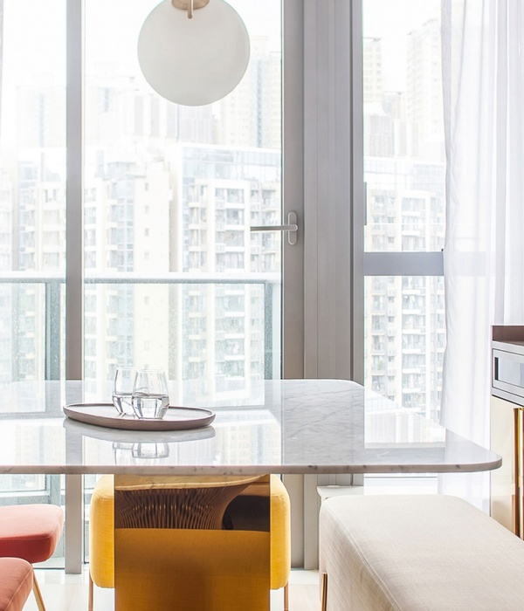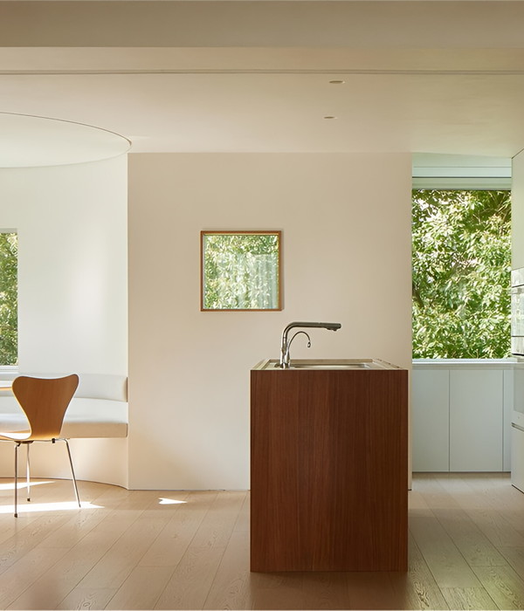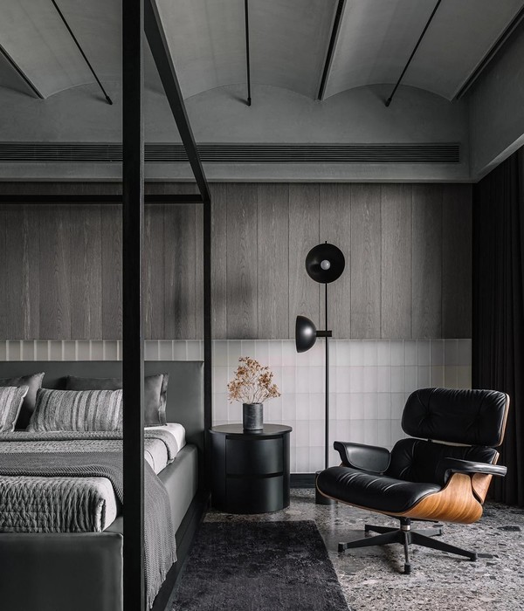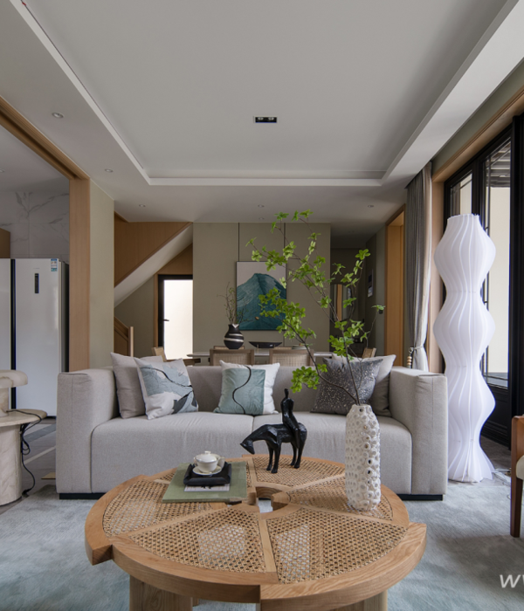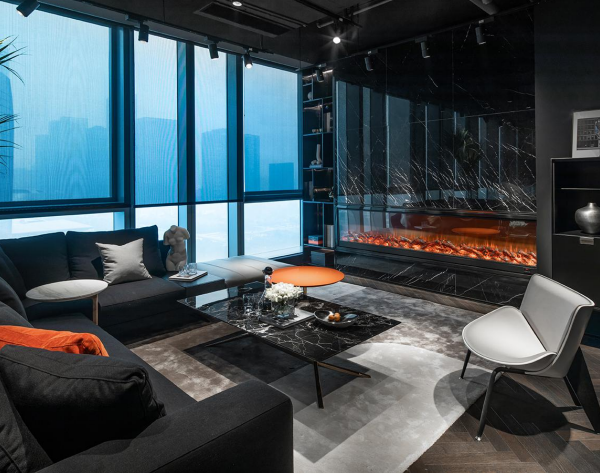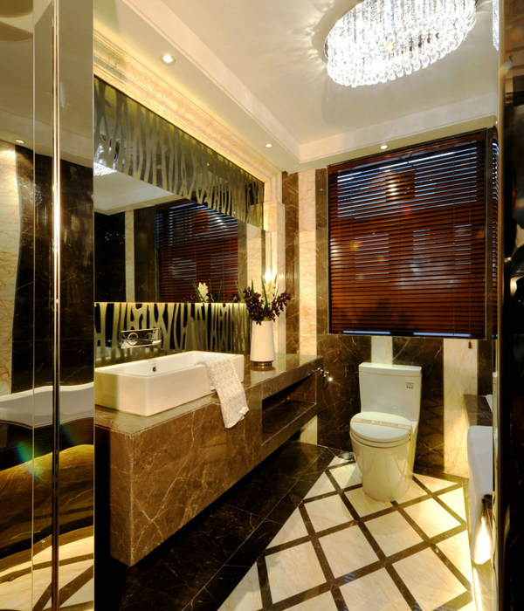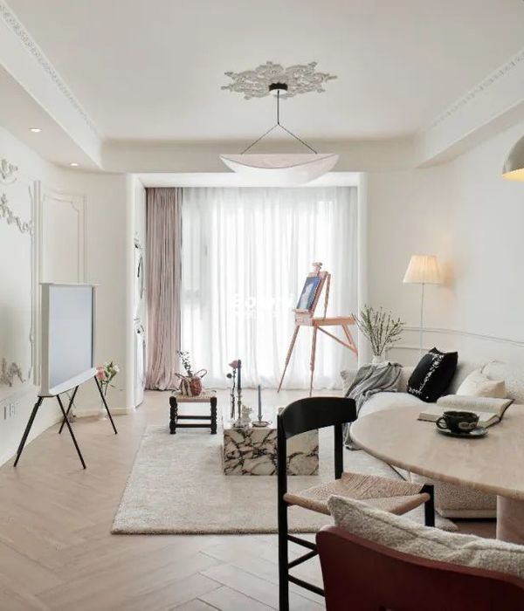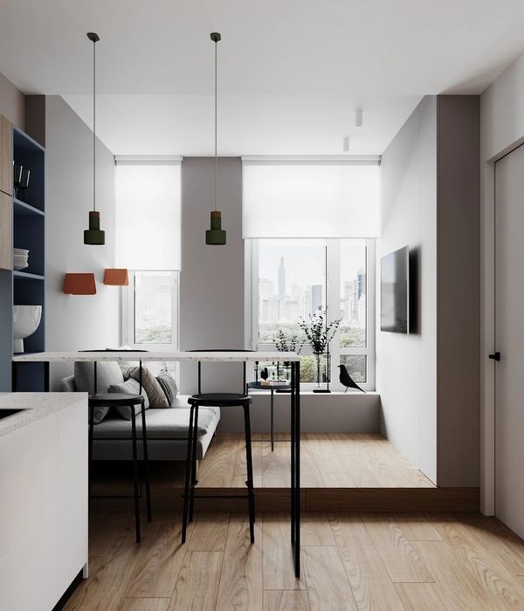- 项目名称:葡萄牙Zauia别墅
- 设计方:Mario Martins Atelier
- 位置:葡萄牙
- 分类:别墅建筑
Portugal Zauia villa
设计方:Mario Martins Atelier
位置:葡萄牙
分类:别墅建筑
内容:实景照片
图片来源:Fernando Guerra | FG+SG
图片:28张
令人感到矛盾的是,别墅设计的灵感来源于对别墅的约束和限制。设计师将别墅设计的具有简单和轻盈这两个建筑学特征。整个别墅结构平衡而精确,且具有鲜明的现代化特征。别墅是一栋纯白的、水平构造的建筑。别墅长而连续的玻璃墙使别墅的内部光线十分充足、明亮。玻璃墙向南对着庭院,玻璃墙对别墅来说是宽大又绝妙的遮阳物,隔绝了太阳的直射。别墅像是从地面长出来的一样,给人一种半隐半现的感觉。然而,别墅的场址是一个自然形成的斜坡,所以别墅靠几根优雅的柱子支撑着,从而减少别墅对于周围自然环境的影响。
别墅屋顶也自然地生长着一些植被。因此,别墅看起来像一个庇护所,为居住者提供庇护,同时在别墅里面还可以看见山谷的全景,以及艾尔沃河口和拉各斯海湾犬牙交错的海岸线。别墅是一个一层楼建筑,有四个卧室,每个卧室配有浴室、卫生间、厨房、运动区、办公室和向走廊敞开的起居室。走廊使别墅前部阳台与所有房间相联系。别墅外有一个天然地面,在小型服务中庭的旁边,是户外车库。
译者:蝈蝈
Paradoxically, the design of the house was inspired by the restrictions and limitations imposed on its construction. It is intended to be an architectural object of great simplicity and lightness: balanced, precise and remarkably modern.The house is purely a white, horizontal structure. Its transparency comes from the long, continuous glassed area, protected from the effects of the sun, which has a spacious, stunningly shaded, south-facing patio.The house seems to rise out of the ground and nestle in the landscape. However, due to the sloping nature of its physical support, it appears to be unattached and emerges on graceful pillars, reducing the effect of the natural vegetation growing under it.
This vegetation will also come to grow naturally over part of the roof. The house is therefore like a shelter where we feel protected and from where we can enjoy the panoramic views over the valley, Alvor Estuary and the indented coastline of Lagos Bay.The house is on one floor and has four bedrooms with ensuite bathrooms, toilet, kitchen with support areas, office and living room opening on to a spacious veranda/partly-covered patio, which is part of the front terrace adjoining all rooms. Covered by the natural ground, there is a technical support area and a covered outdoor area for parking, next to a small service patio.
葡萄牙Zauia别墅外部实景图
葡萄牙Zauia别墅外部侧面实景图
葡萄牙Zauia别墅外部局部实景图
葡萄牙Zauia别墅外部夜景实景图
葡萄牙Zauia别墅平面图
葡萄牙Zauia别墅剖面图
{{item.text_origin}}

