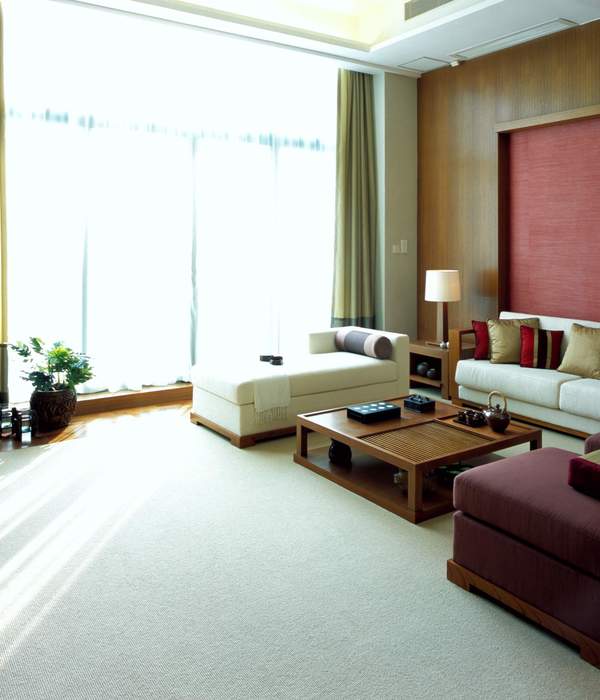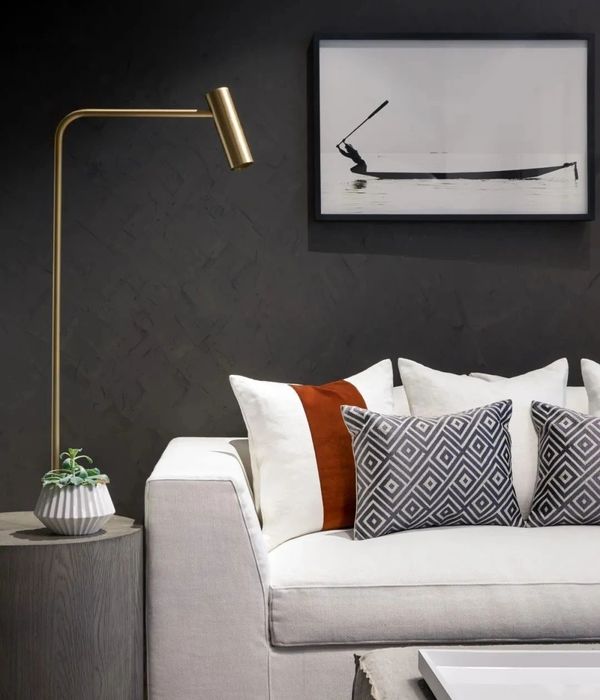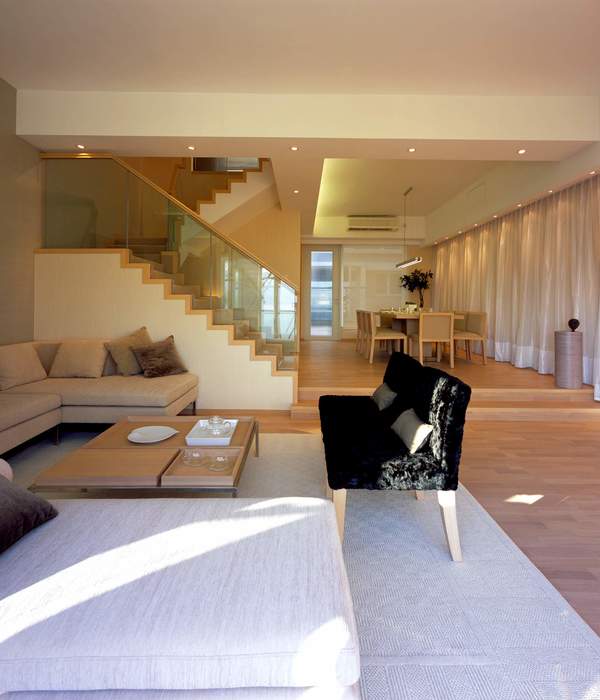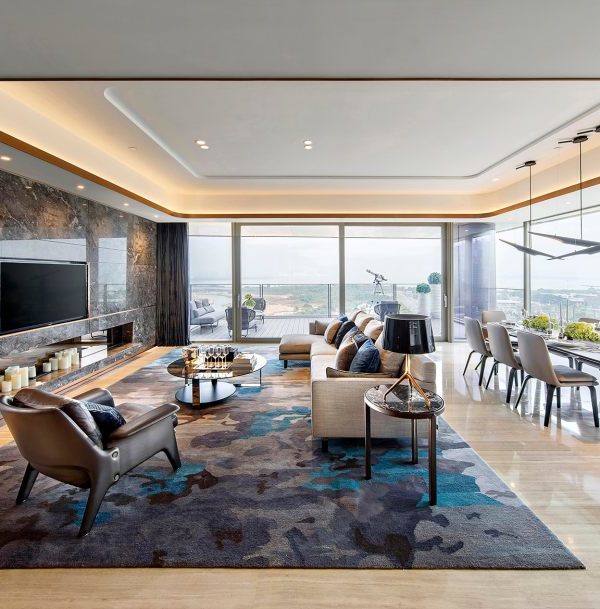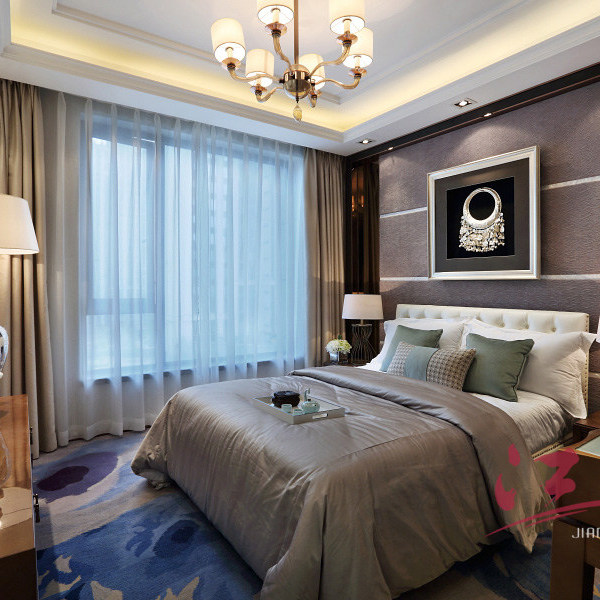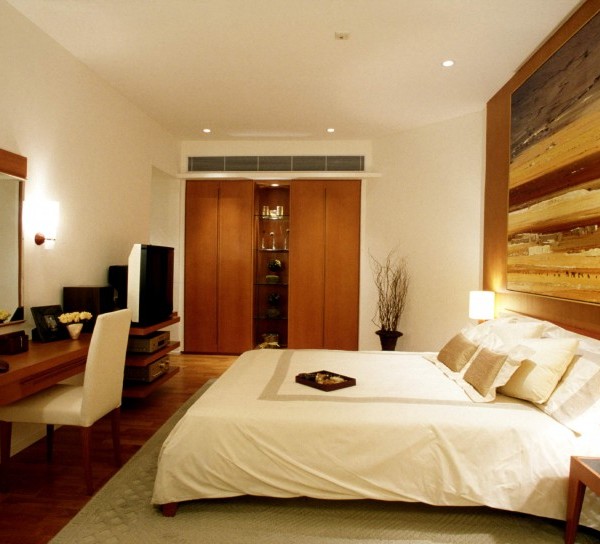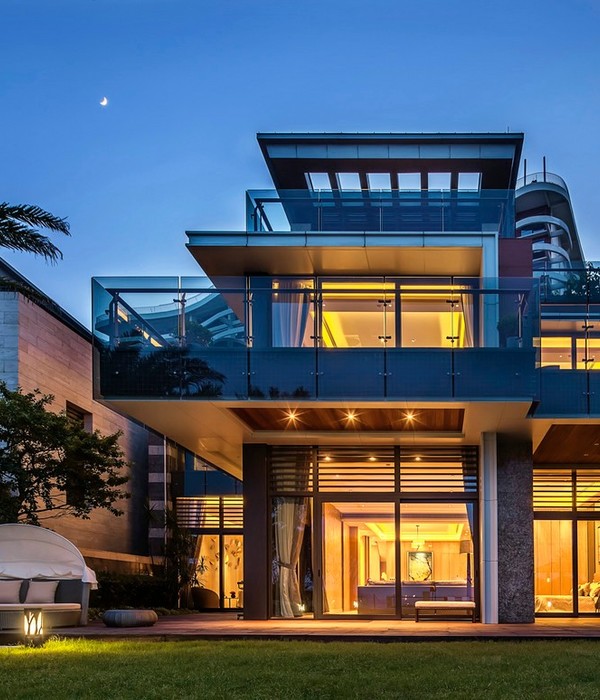这个宅子围绕中间庭院组织空间。西侧的旁院面积较大,临着一层的餐厅和厨房。
院子的主入口从东侧进入,这里的院子标高低于建筑地面标高,以便保护建筑隐私。停车场位于建筑北侧,人们从南侧的小路进入建筑主入口。建筑中各空间通过不同的层高以及打开的洞口混合成一个整体,中心花园将他们串联起来。楼上的私人区域有一个主卧和两个次卧,以及屋顶露台。这个简单体量的建筑拥有复杂的空间。而白色的墙面,灰色的地面进一步凸现了复杂空间的张力。
A central patio divides the house into two parts and organizes the interior spaces: on the west side, an open horizontal space to the garden receives the dining room and the kitchen; on the east side, a vertical space, located at a lower level in relation to the public route to ensure domestic privacy, receives the living room.
The private areas, one suite and two bedrooms, are located in the upper level as well as the access to the roof terrace. The simplicity of the facades contrasts with the complexity of the different spaces of the house. The white wall surfaces and the gray shades of the floors give a unit character to the entire construction.
Location: Carcavelos, Portugal
Area: 283.81 sqm
Project date: 2009
Finished: 04.2012
MORE:
Joao Morgado
,更多请至:
{{item.text_origin}}

