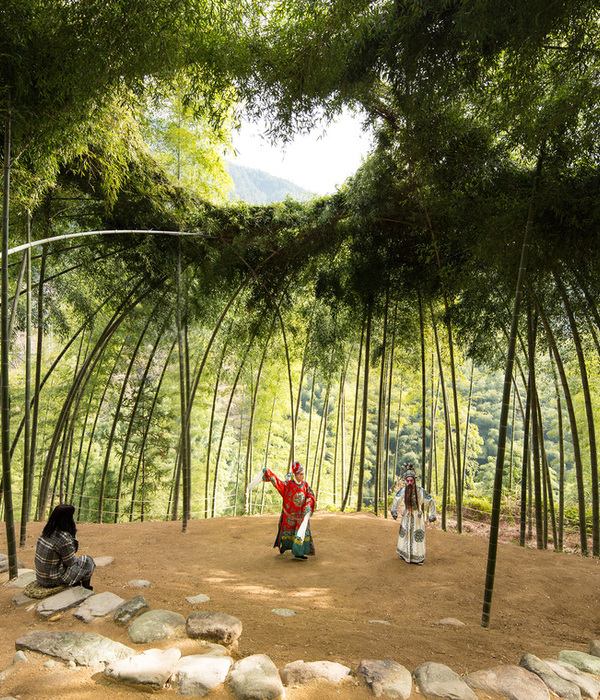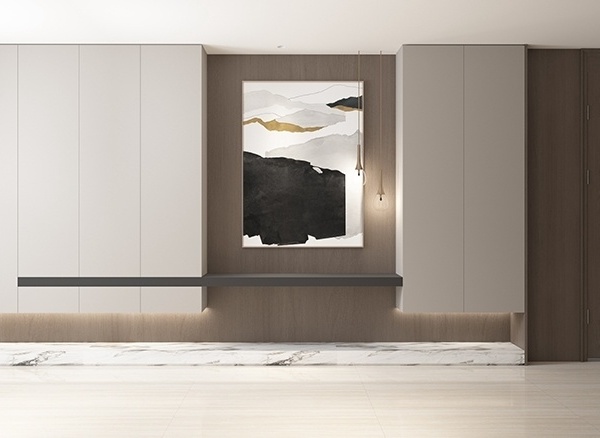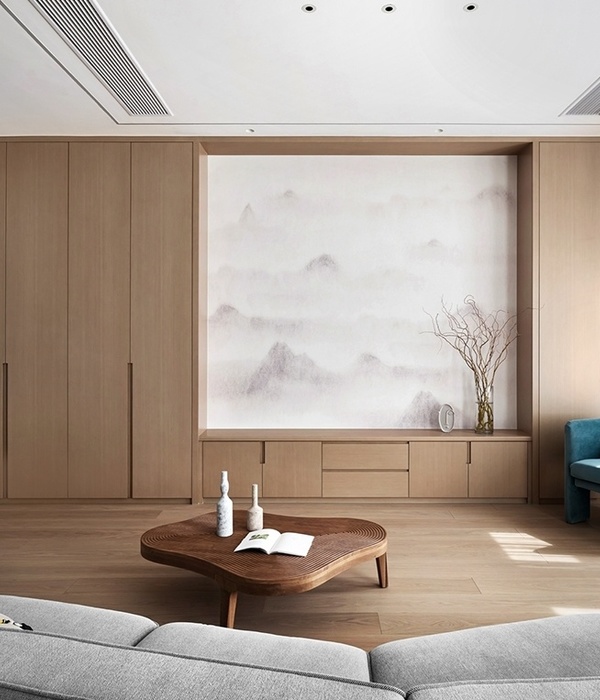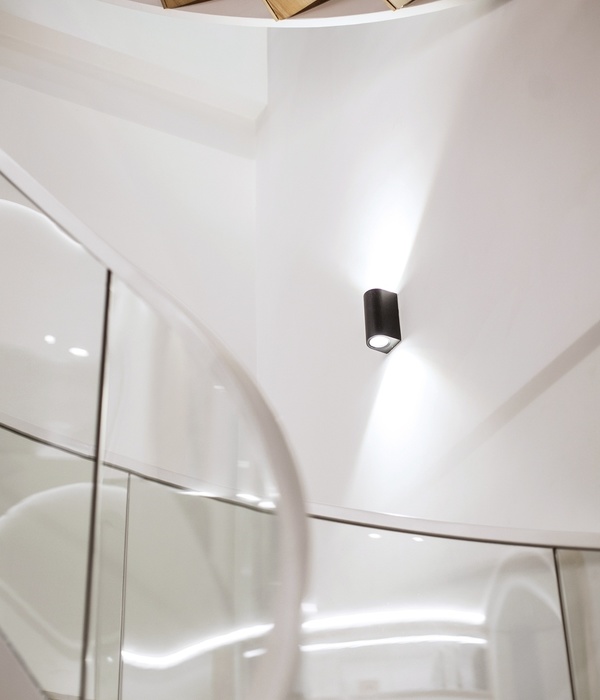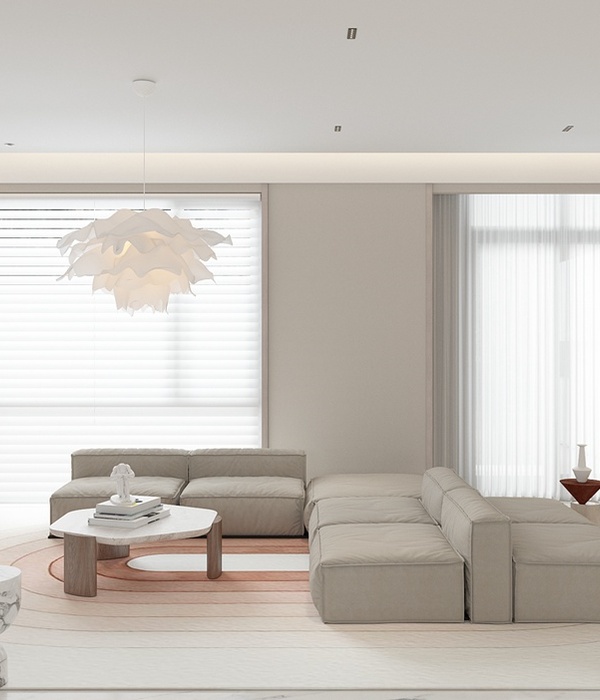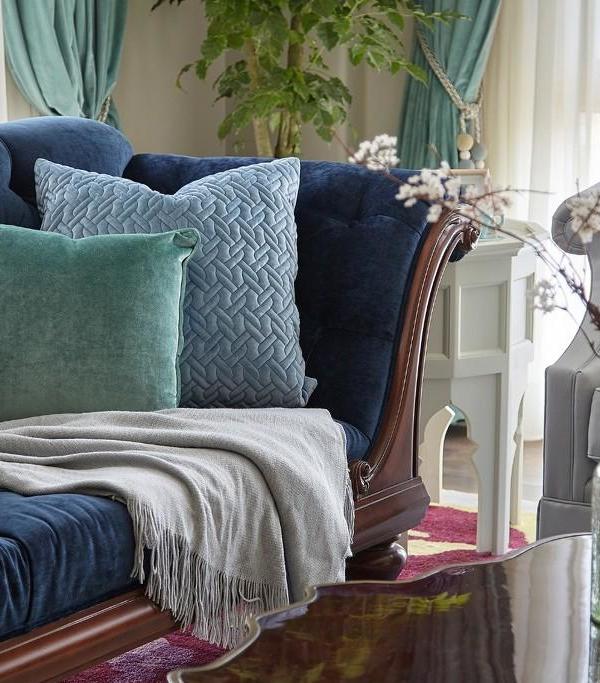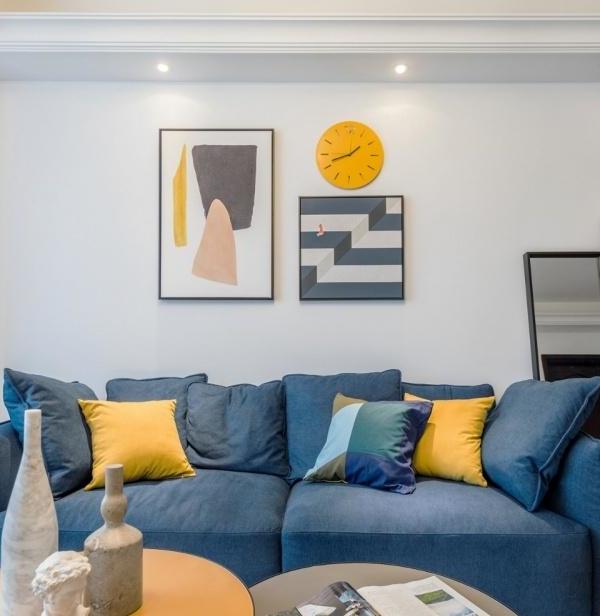- 项目名称:德国魏恩海姆住宅
- 设计方:Architekten Wannenmacher与 Möller GmbH
- 用地面积:2000平方米
- 室内外融合:面向街道一侧的外墙大多是封闭的,面向花园一侧是开放的,室内外融合在一起
German Wei Enhai's house
设计方:Architekten Wannenmacher+ Möller GmbH
位置:德国
分类:居住建筑
内容:实景照片
图片:20张
摄影师:Jose Campos
这是由Architekten Wannenmacher与 Möller GmbH联合设计的魏恩海姆住宅。这幢独立住宅及平房位于魏恩海姆黄金居住区内,用地面积为2000平方米。这个建筑分为两个独立体块,由于倾斜的地形限制,其东北面朝向Weinbergstrasse的建筑体块为两层,而西南面朝着花园的建筑体块为三层。初建于1999年的独立住宅得以保留,并纳入设计的一部分。
这个丰富体量的建筑布局充满玩味,使得这个800平方米的房子显得更小,有助将这个小建筑整合到周边现状环境里。西南侧,低楼层延伸到花园里,深出近4米,其屋顶可作为上层客饭厅前的露台区。这一层通过这样的方式,营造了一个额外的扩展空间。这个户外空间中央有一棵树,赋予了场地特别的氛围,并于现状建筑相适应。建筑一层采用了玻璃和铝,与顶层的浅色的天然色彩形成对比。面向街道一侧的外墙大多是封闭的,以保护室内隐私空间。而面向花园一侧是开放的,室内外融合在一起。
译者: 艾比
This detached house with a self-contained flat is being built on a plot of approximately 2,000 square metres in a prime residential area of Weinheim (Bergstrasse) for a family of five. The design is for a building that is split into individual volumes and that has two storeys facing Weinbergstrasse in the northeast and three storeys facing the garden in the southwest due to the extreme slope of the plot. A detached house, built in 1999, which still exists on the plot, is to be retained and included in the design.
The playful arrangement of the various volumes, characterised by sections that protrude or are set back, makes the 800 square metre house appear smaller and helps to integrate it into the smaller structures in the existing surroundings. On the southwest side the lower storey protrudes so far into the garden that its roof area forms a terrace area in front of the living/dining area on the first floor with a depth of almost 4m. This level is given a generous extension in the southwest because of the way the building is set back, allowing a pleasantly proportioned outdoor area to be created. There is a tree in the centre of this outdoor area, giving it a special atmosphere and also screening it from the existing building that is immediately adjacent to it.
The division of the building’s volume is mirrored by its architectural design. The ground floor, which is faced entirely in glass and aluminium, contrasts with the upper level, which is clad in light-coloured natural stone. The façade that faces the street is mostly closed in order to fulfil the client’s wish for protection against uninvited onlookers. On the side facing the garden, however, the design is open and allows indoor and outdoor areas to merge together.
德国魏恩海姆住宅外观图
德国魏恩海姆住宅外部图
德国魏恩海姆住宅
德国魏恩海姆
住宅平面图
德国魏恩海姆住宅平面图
德国魏恩海姆住宅截面图
{{item.text_origin}}


