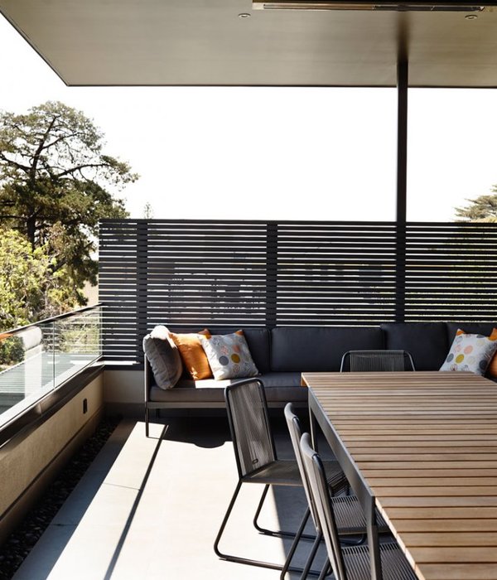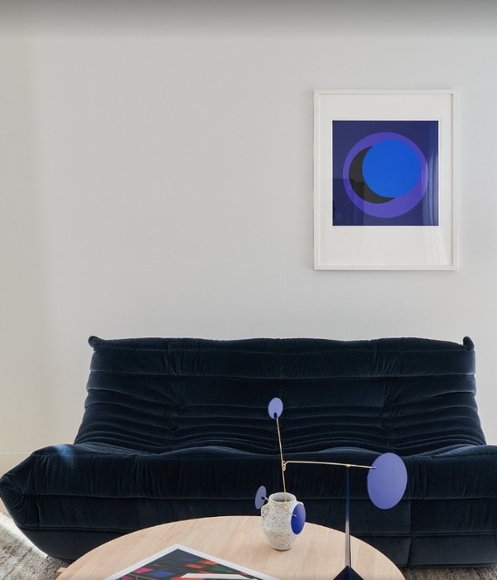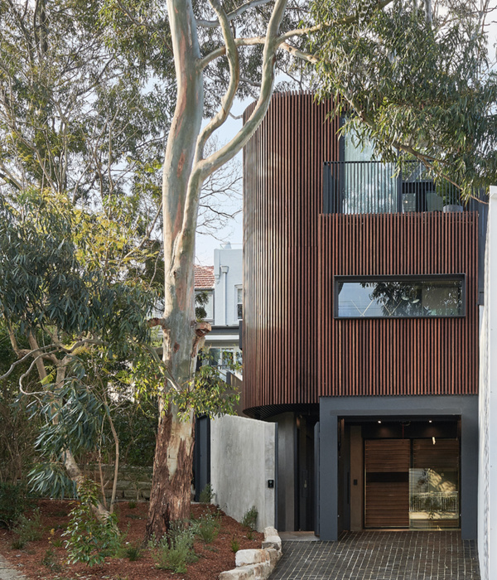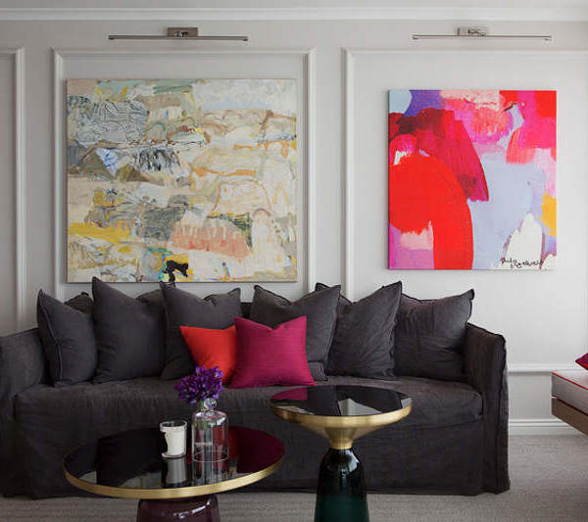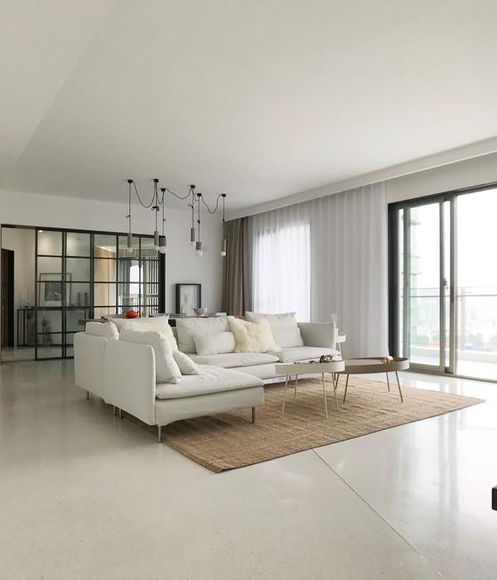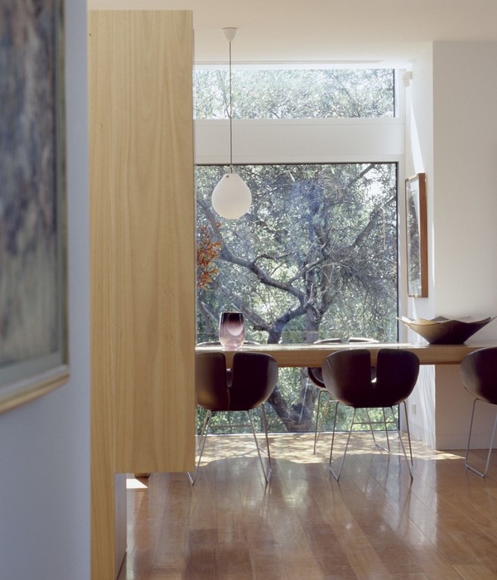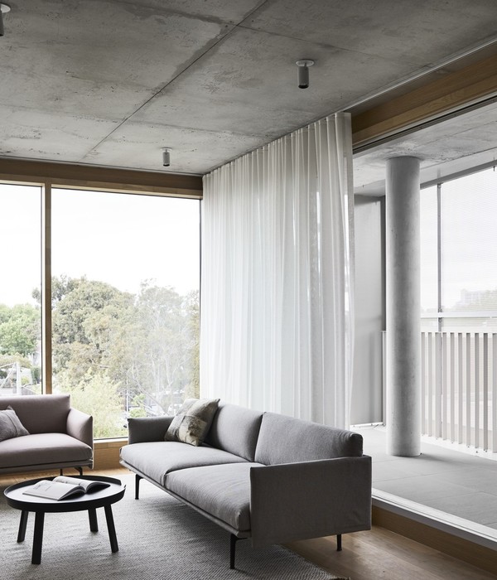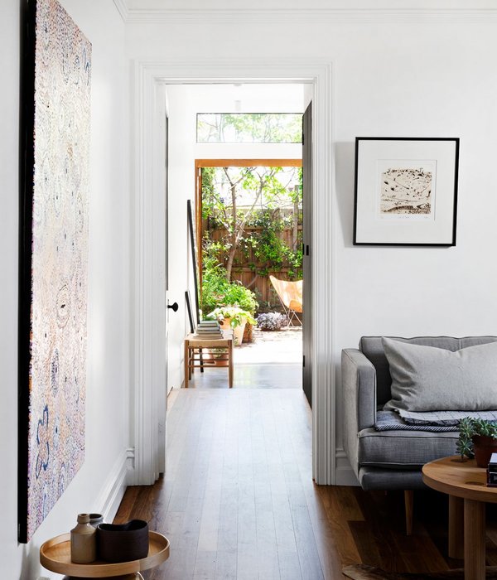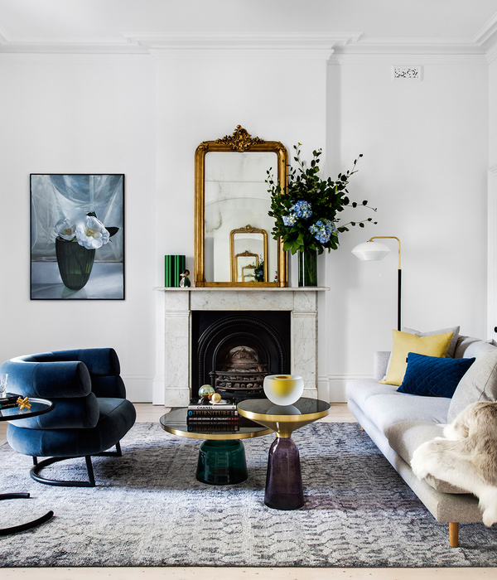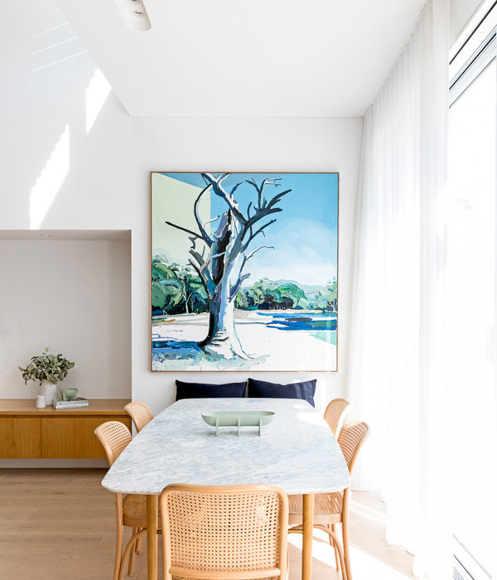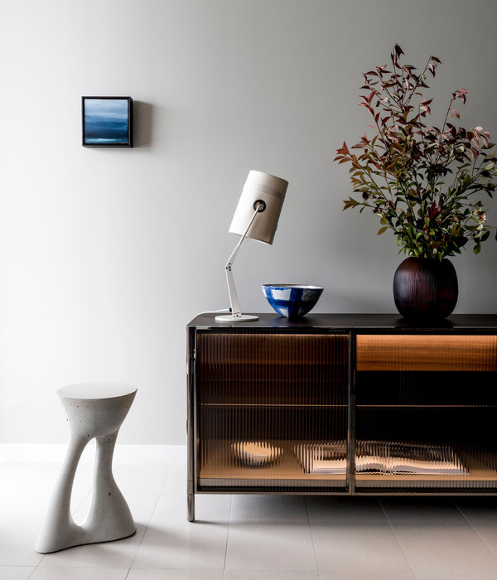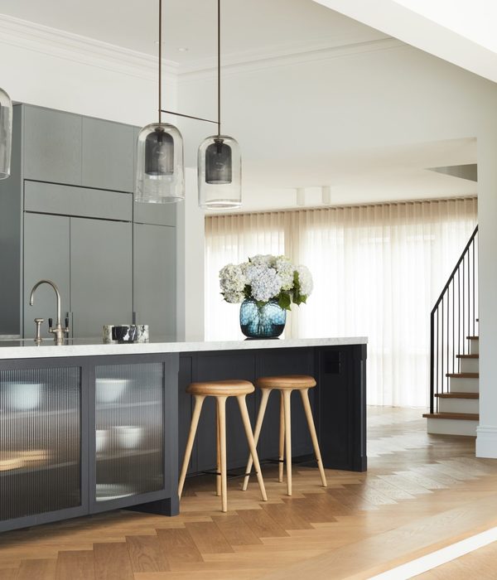The building is located at Rua de S. Bento da Vitória, Porto, in an area classified as World Heritage by UNESCO
The building was purchased by the current owner for the purpose of creating offices for lease.
During the construction contract the challenge was considered of transforming the building into a case study.
A space was created for critical analysis, a veritable laboratory for testing systems that have been forgotten, but which had been functional and tested over the years for such structures.
The design of the proposed alterations sought to reuse the building’s existing resources to the maximum, taking advantage of their orientation, exposure to the sun, winds and soil, incorporating autonomous passive cooling and heating systems, the use of natural materials and the reuse of rainwater and soapy water to supply the toilets and cool the existing flat roof.
The proposed systems are not designed to afford complete autonomy to the building, but to maximize the passive and natural use of available resources without introducing costly equipment and systems or those associated with high energy consumption.
The intention of this project is to determine how far we can go in achieving energy efficiency in the rehabilitation and demonstrate that it is possible to opt for sustainable solutions in buildings located in historic areas. This is an obligation of a responsible society.
Sustainability is achieved through the optimization of solutions and the use of waste materials originating from the scrapping of obsolete elements.
The construction waste was totally separated to allow its reapplication and reuse as a raw material for new construction systems.
In the proposed design, great importance was placed on the choice of materials used in the building. The objective was to favour the use of natural materials that require minimal processing, and that can be reused. The systems implemented were developed based on the principles of vernacular buildings.
{{item.text_origin}}

