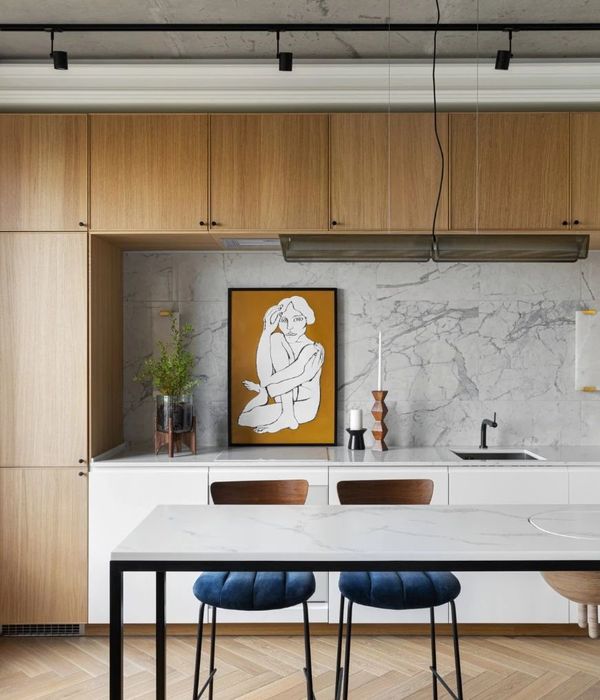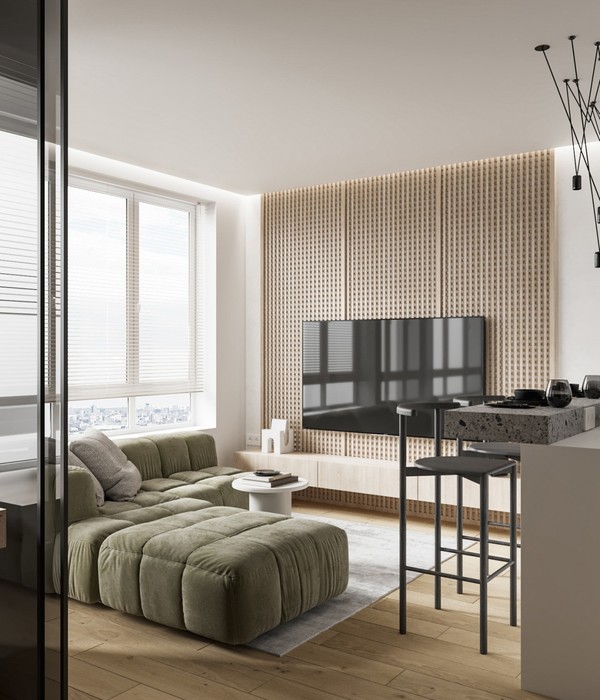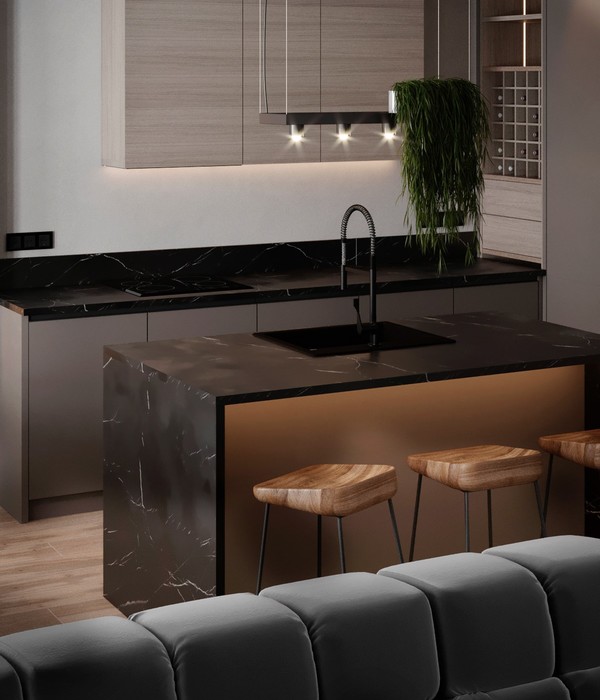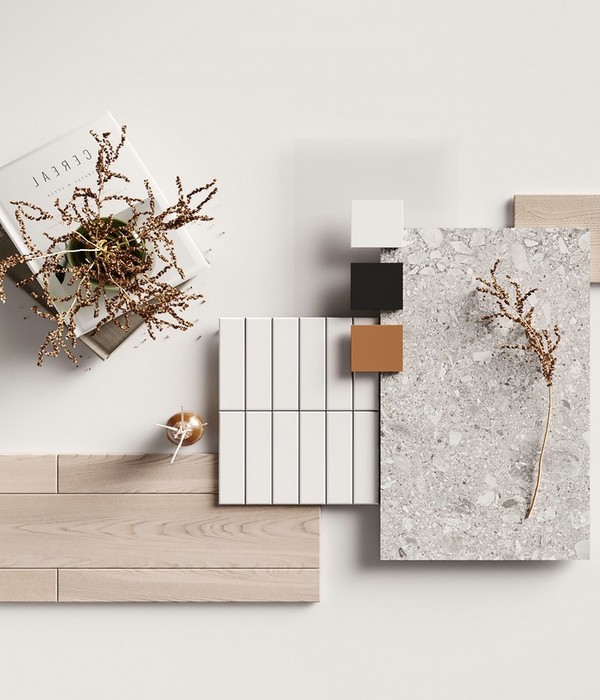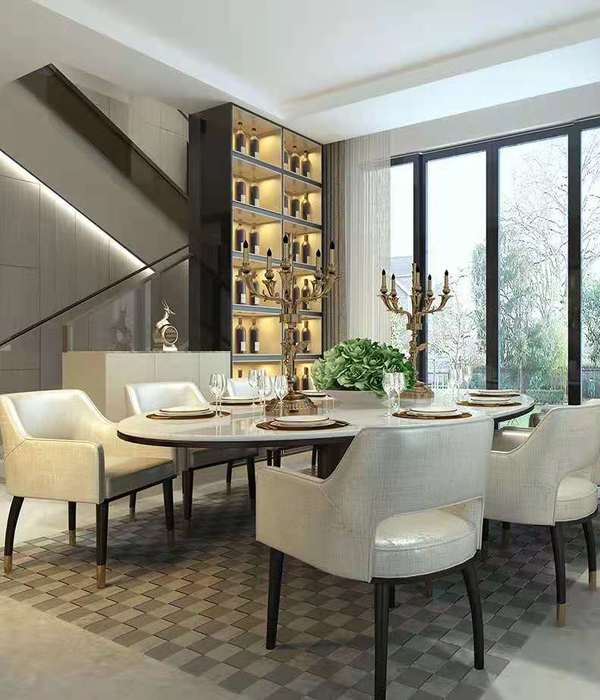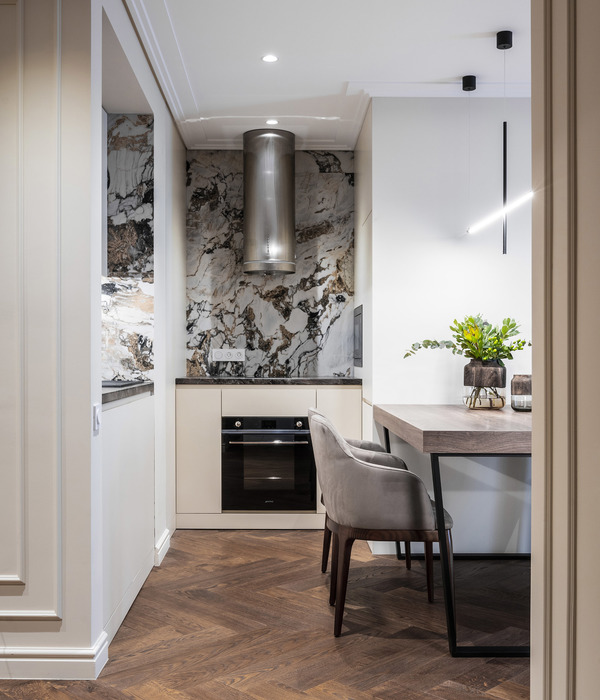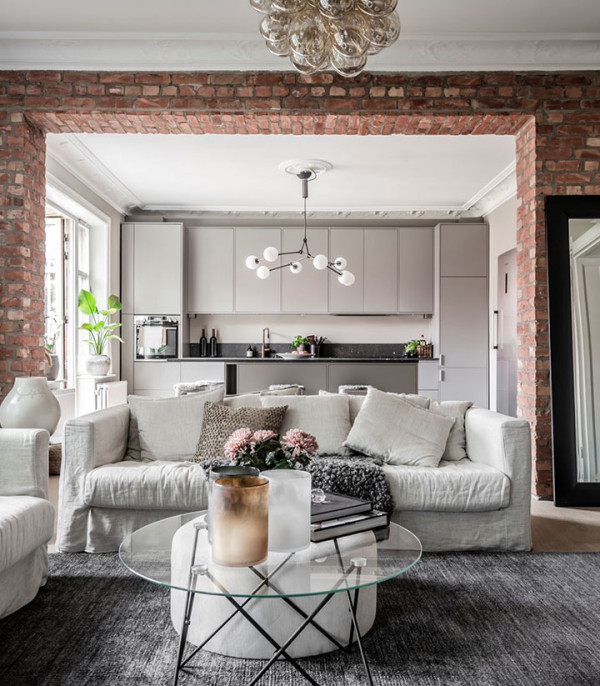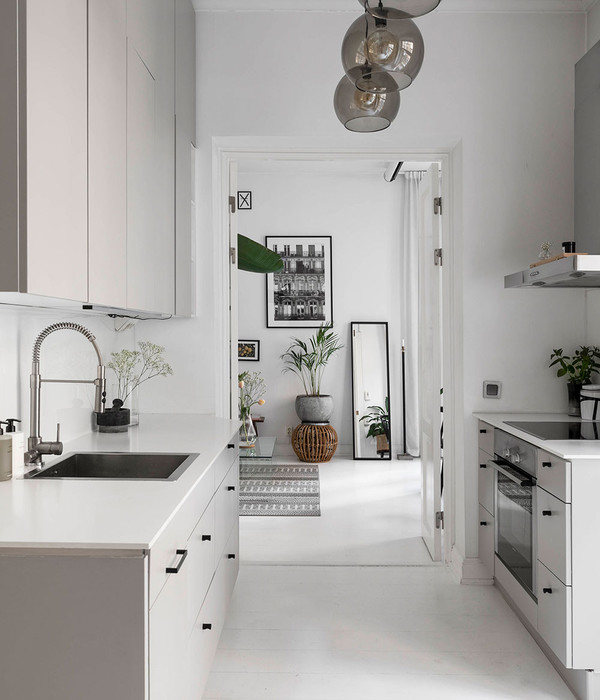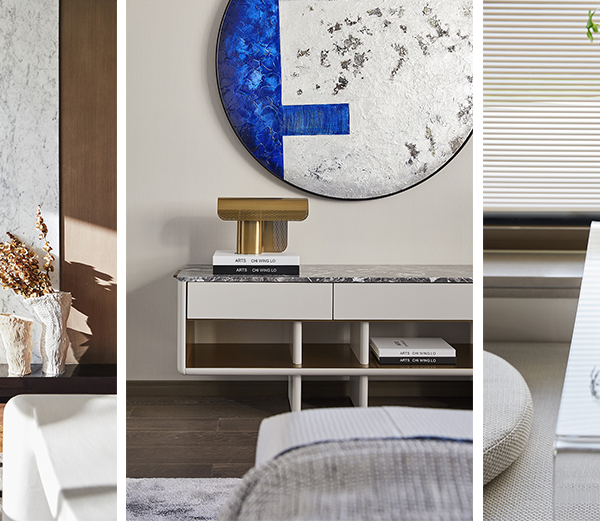Architects:StudioAC
Year :2022
Photographs :Felix Michaud
Structural Engineering :Honeycomb
Construction Management :HCR Building INC.
Project Team : Jonathan Miura, Jennifer Kudlats, Andrew Hill
City : Municipality Of Northern Bruce Peninsula
Country : Canada
Devil’s Glen is located on the Bruce Peninsula, a few hours north of Toronto. The design process began with an on-site picnic, where a discussion focused more on the natural elements of the site rather than the building. That conversation inspired the ethic of the project to come.
The design began with two fixations, one having the house sited true to an NSEW to take advantage of the solar path throughout the day, the view to the water, and to avoid disturbing as much of the natural habitat as possible. The second fixation was to have the roofscape act as a device to shape light, levels of intimacy, and vantage points to the treetops, water, and sky beyond.
The house is organized in two linear bars, one with sleeping quarters and the other with open living space. A modesty to the plan uses a simple grid of 12’ x 16’ for living spaces and 12’ x 12’ for sleeping to enable unobstructed life to exist within. A simple shift of the two bars produces a covered terrace facing the water and a covered porch at the entry, while simultaneously increasing privacy for both the primary bedroom and the secondary bathroom facilities. This shift in the bars, and the siting of the house, also conceals the view of the water upon arrival to the site. Once you enter the house, the landscape and water are revealed via vignette-style windows facing the forest, as well as an expansive glass wall facing the lake.
The plan is capped with a seemingly simple roof that structurally and formally responds to the extensive snowfalls that can happen in the area. Modesty is observed in the roof’s formal and structural concept using framed and clad trusses to increase lateral stability, but these have a dual purpose. While the exterior face of the roof is consistent, freedom was observed with what could be done with the partition between the two bars above the height of the primary walls. Within each bay, this partition is allowed to sway from left to right, sometimes producing an intimate gable, a grand shed, or a funnel of light. This tactic is played further in the form of a sky-gazing platform that brings you up into this roofscape to view the treetops, clouds, and stars.
The choice of a singular metal building was inspired by farm buildings in the area, and a robust galvanized spec, free from finish colors, increases the robustness and reflects the hues of the landscape and sky throughout the day. On the interior, a simple application of white-painted drywall and plywood on the roofscape diagrams the architectural device, while producing an unfretted backdrop for art, views, and sunlight.
{{item.text_origin}}




