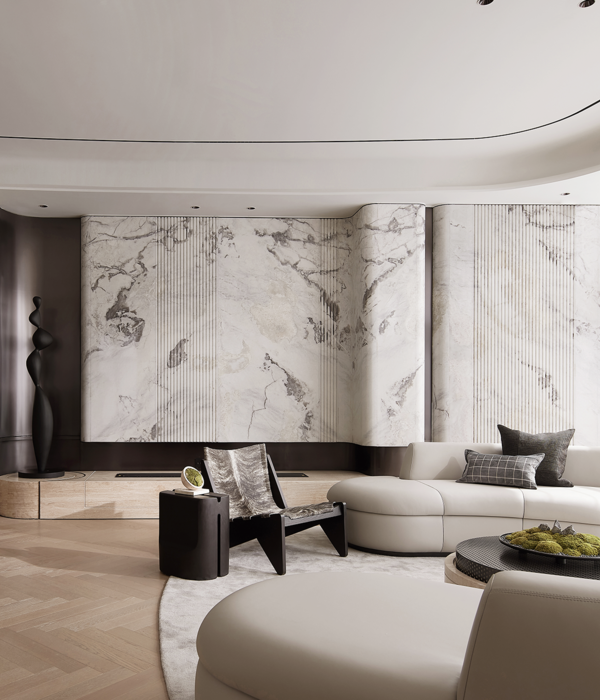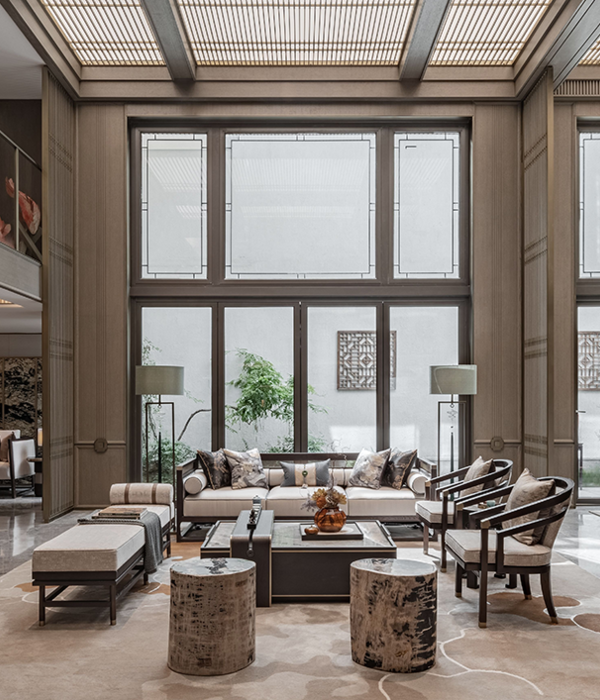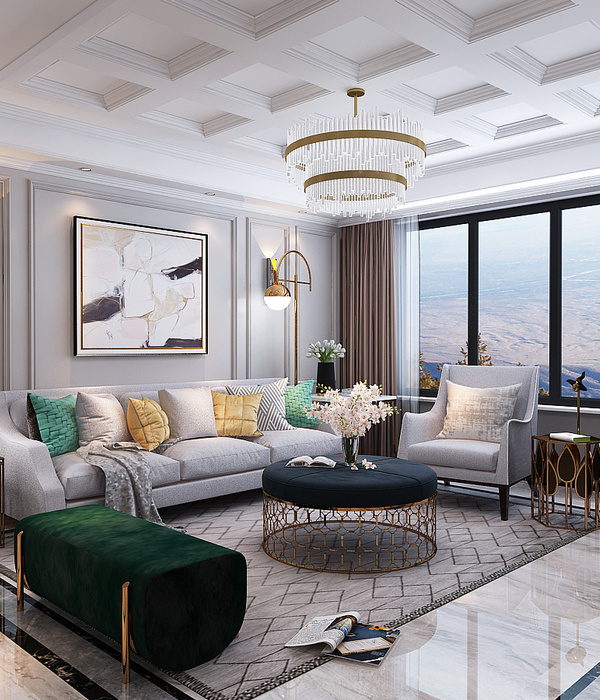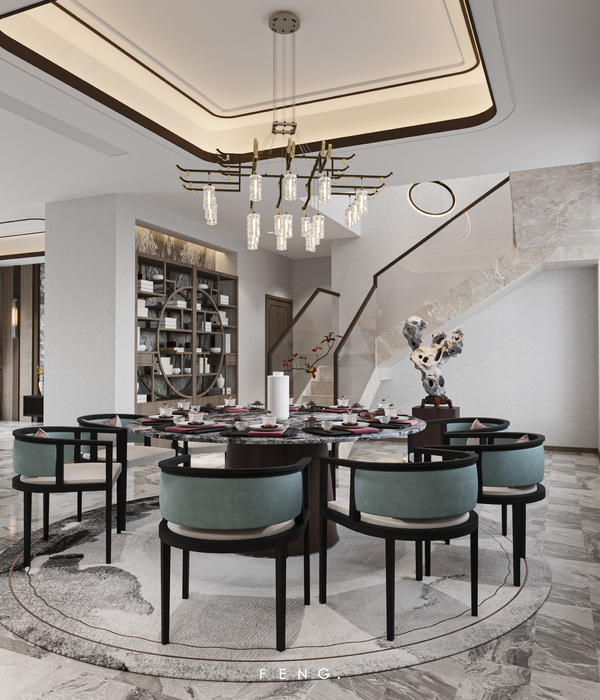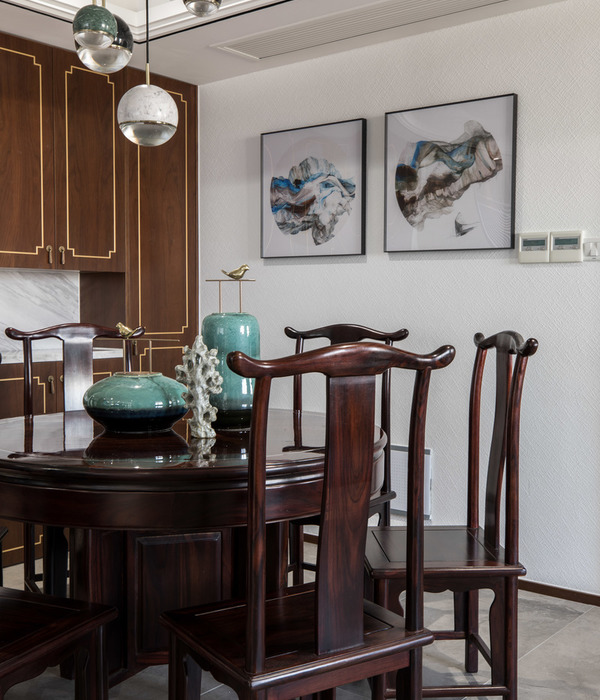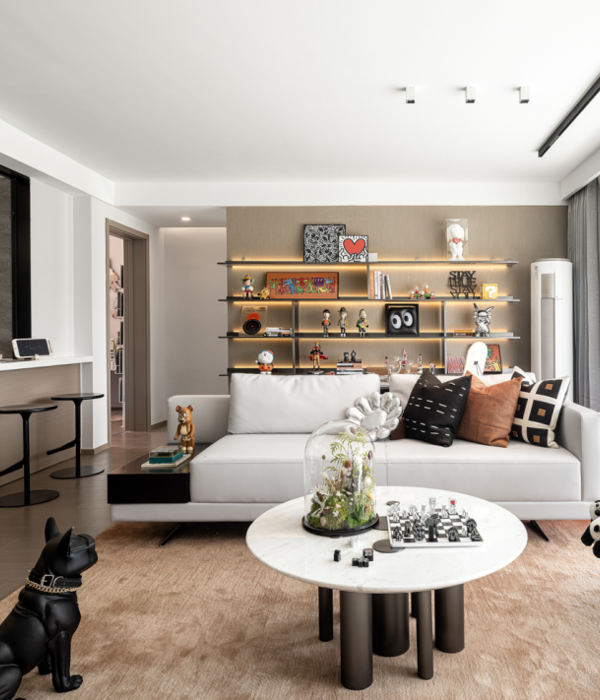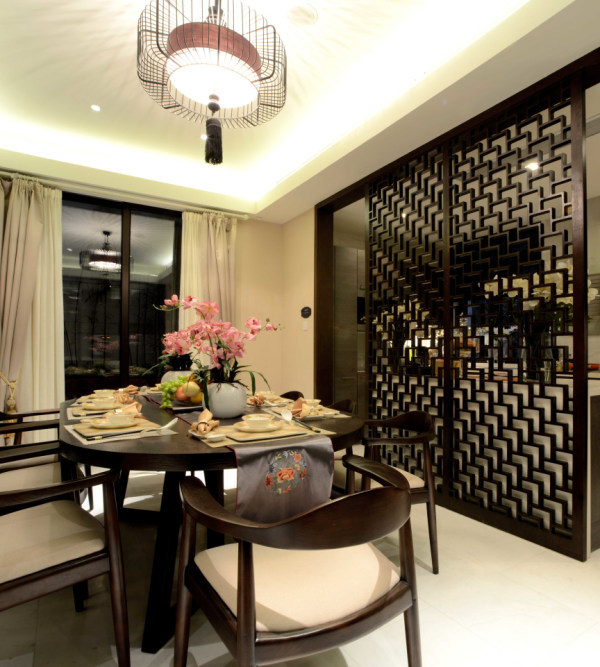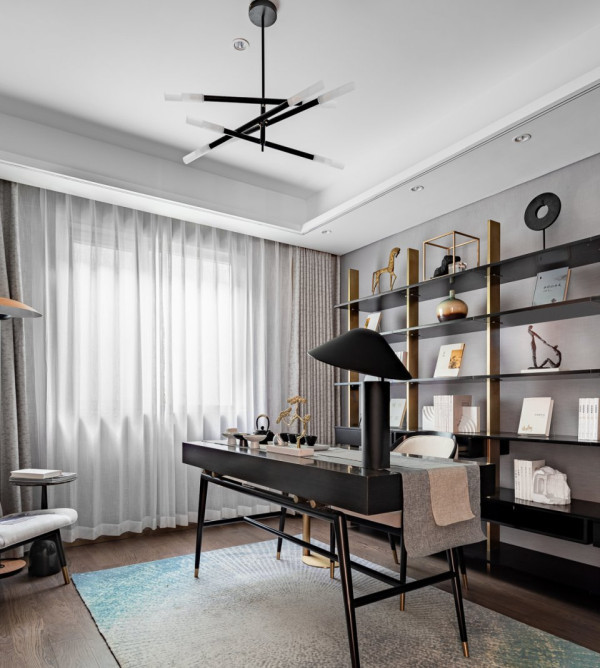Architects:Studio PHH Architects
Area :7800 m²
Year :2021
Photographs :-GlenGery, Tom Grimes, Andrew Zientek, Matt White, Austin Nelson
Lead Architects :Pierre Henri Hoppenot
Landscape Design :A\Z Landscape Architecture
Structural Engineering :KSI Professional Engineers PC
City : Princeton
Country : United States
Nestled within a forest of large oaks on the shore of Carnegie Lake, the house sits like a monolith, split down the center allowing the landscape to run through its core. It serves as a permanent home for a couple as well as a family retreat for their children.
Living in connection with the landscape; "La Clairière" as the house is named (French for "the glade") references the central gathering space, the center of the home, and of the family. With large window walls at each end, this light-filled "void" connects back to the landscape on both sides, capturing the sunrise and sunset within the same space.
The materials from the interior - reclaimed wood walls and heated limestone floors - continue outdoors, lengthening the space and culminating with the view of the lake. Within this central space are the kitchen, dining, and living rooms above which float a mezzanine offering elevated views of the lake.
The two dark brick volumes on either side are sunken into a deep landscape and emerge out of the ground: these host all the private spaces and were designed to provide peaceful & protected rooms that contrast the center. Within these brick volumes, deeply recessed openings of windows and balconies provide uniformity from the exterior while capturing a unique view specific to each interior space.
Sustainability; The home provides 88% of its energy needs on-site. The carefully concealed array of solar panels on the roof offsets the majority of the energy usage in the house. The careful siting of the house shelters the space from the southern sun and provides diffuse natural light all day, minimizing the need for artificial lighting. All lighting in the house is LED and the garage hosts two electric car chargers to take the solar power on the road.
Materials; The wood walls in the central space are old-growth teak, re-used from building demolition sites in Burma requiring no new trees to be cut. The thick insulated brick walls and insulated dual-paned windows provide an airtight building envelope reducing the need for heating and air-conditioning. With radiant heated floors downstairs and carefully zoned portions of the house, the energy-efficient systems can stay off for large parts of the year.
The landscape, designed in collaboration with A\Z Landscape Architecture, is a low-maintenance field that maximizes impermeable surfaces to reduce stormwater runoff and maximize infiltration while providing new habitats for birds & bees.
▼项目更多图片
{{item.text_origin}}

