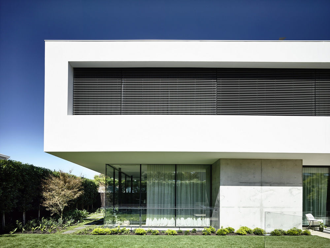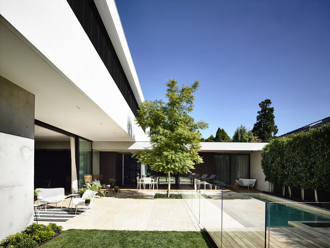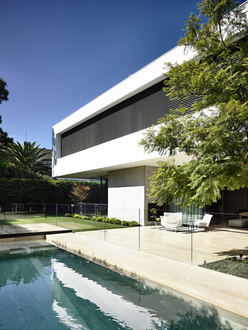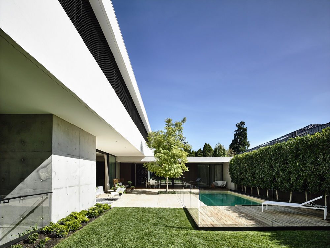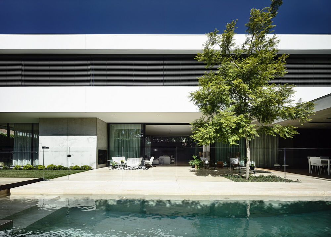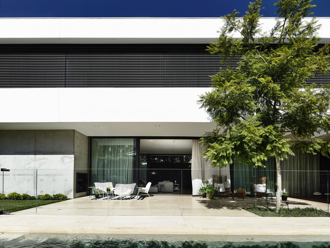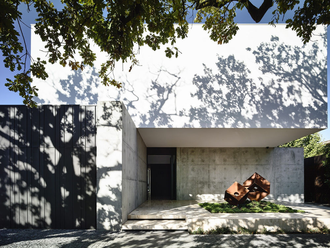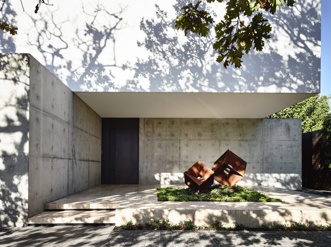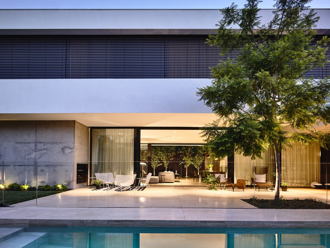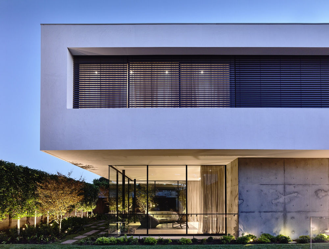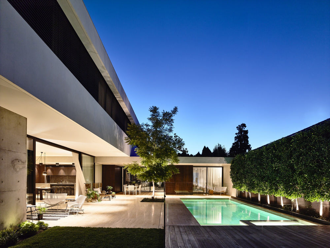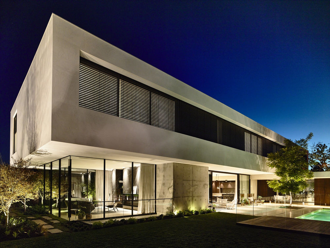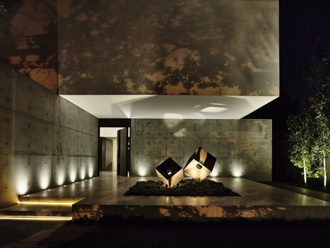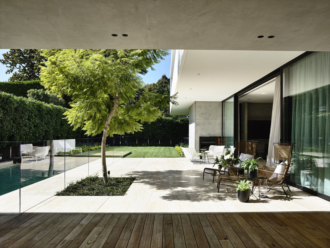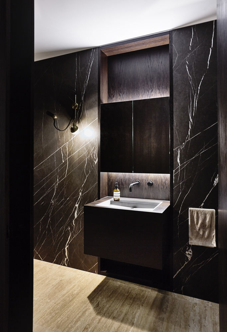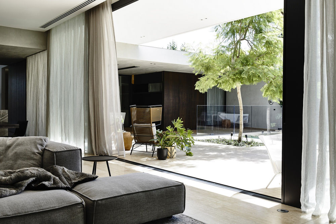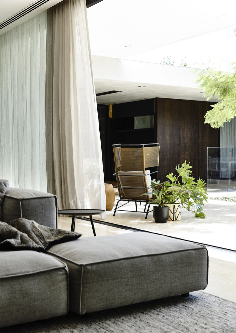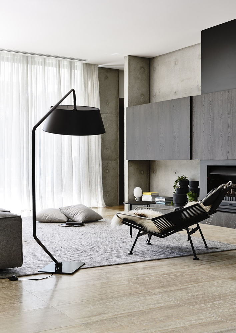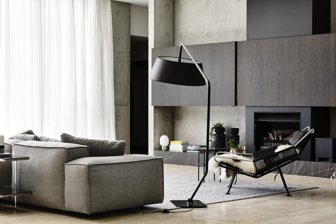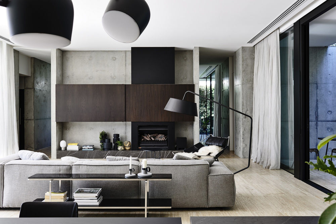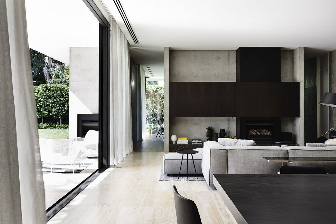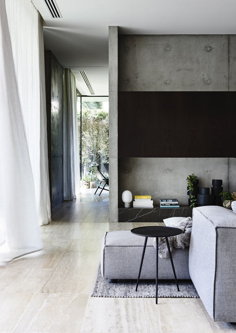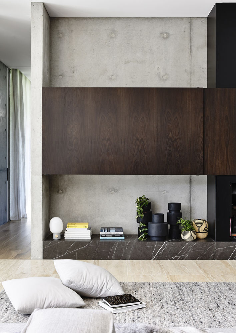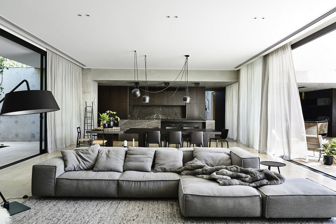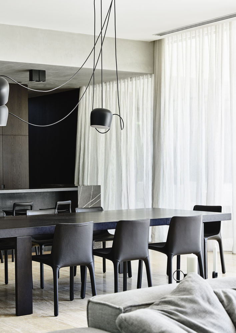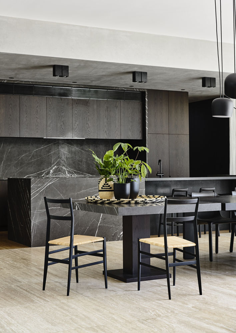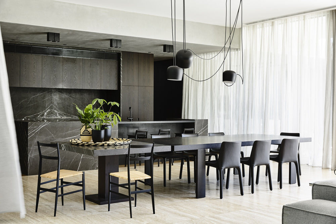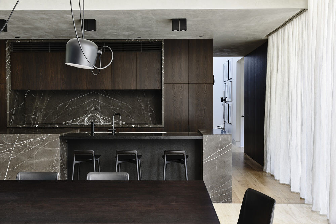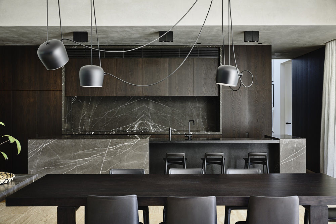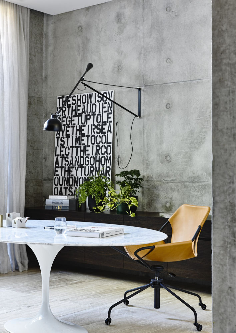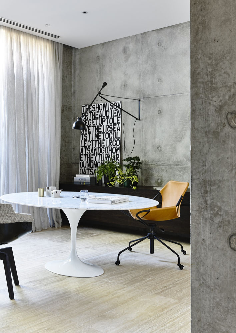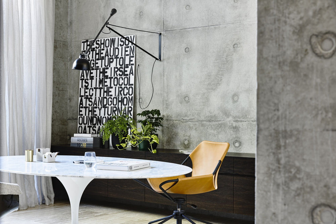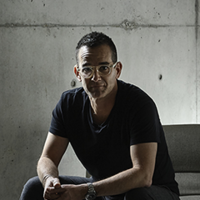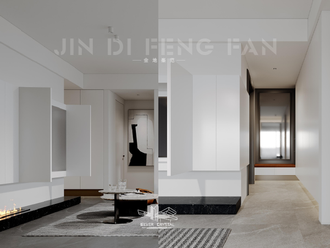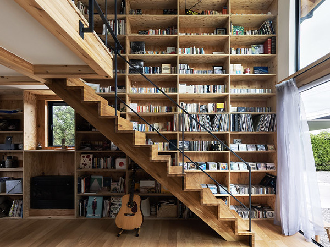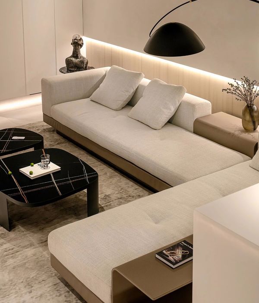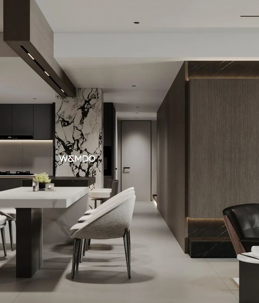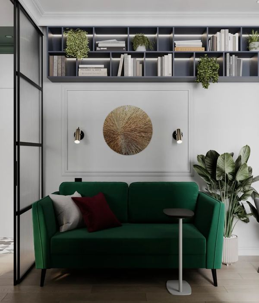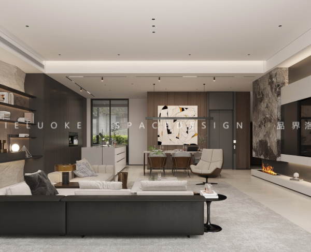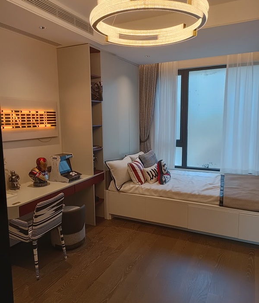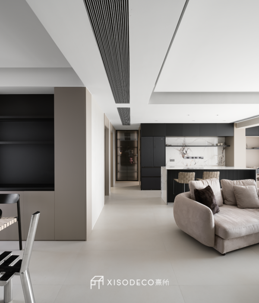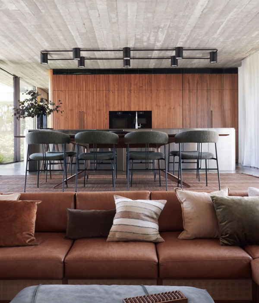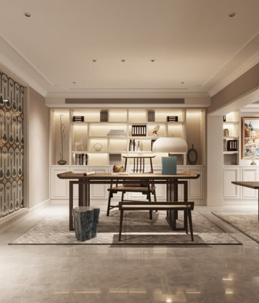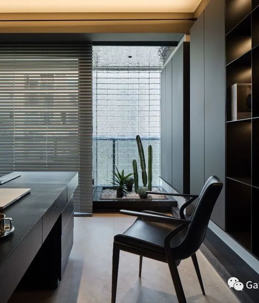墨尔本绿意盎然的家庭绿洲
Architect:Workroom
Location:Melbourne, Australia
Category:Private Houses
The idea behind this house is for a calm oasis. The design fosters conviviality. With the family in mind, there is always a connection between spaces. Whether it be between living and functional spaces, inside and outside or the different levels within the house. The design intent has always been that each area is a small part of a whole rather than an individual environment.
This house is the sum of its parts. Not one part is more important than the other. The garden, which literally engulfs the house, is the green, organic backdrop that breathes life into the house. The architecture and interiors work together seamlessly and the furniture adds texture and scale. Each element of the house is chosen to compliment or contrast with another and are designed with the same level of rigour down to the smallest detail. This gives the house a sense of consistency and familiarity that adds to the depth of experience.
Our brief was to create a “family home”. An oasis from the outside world, where open spaces allow for the togetherness of family but also provide a secluded sense of space and refuge. While this house is large, the spaces are very human in nature and the result is a home that feels lived in and comfortable, with a sense of refinement and control derived from a high level of detailing and composition and a very carefully considered material selection.
▼项目更多图片

