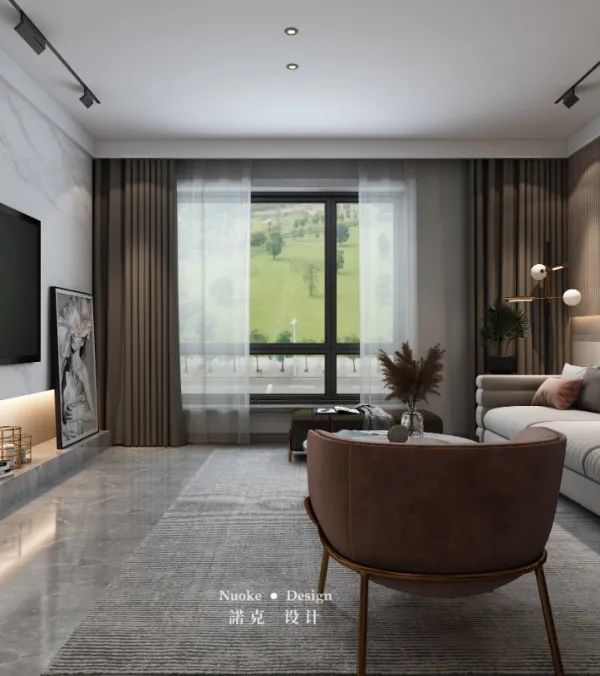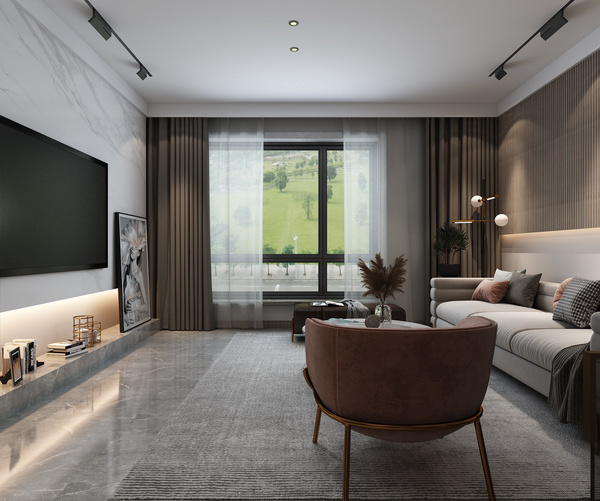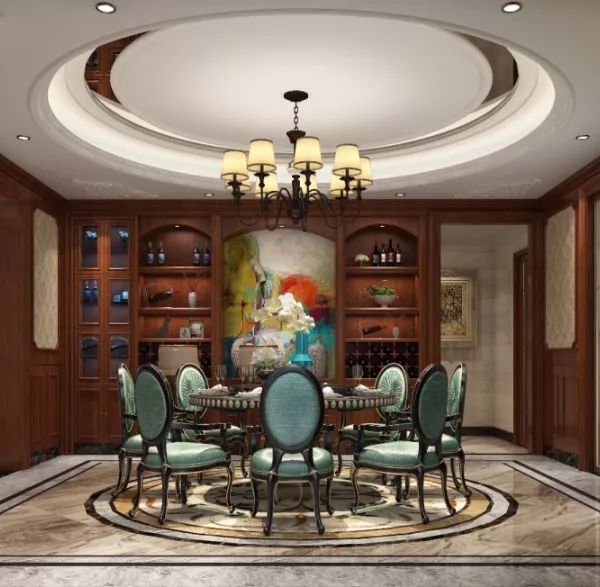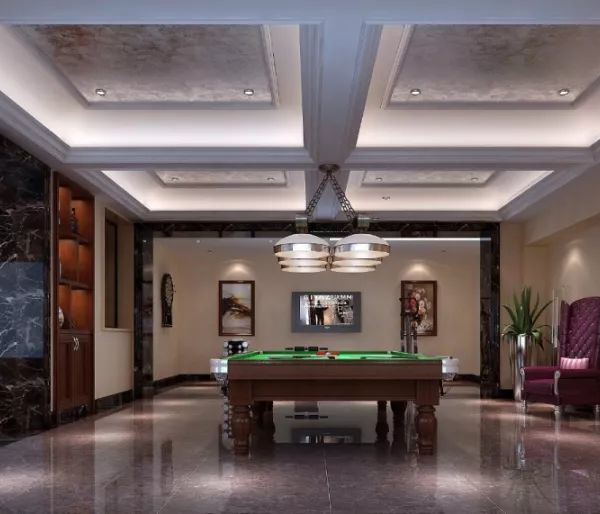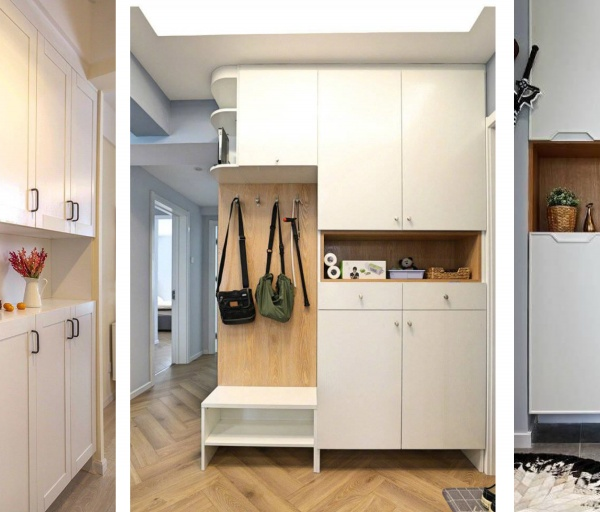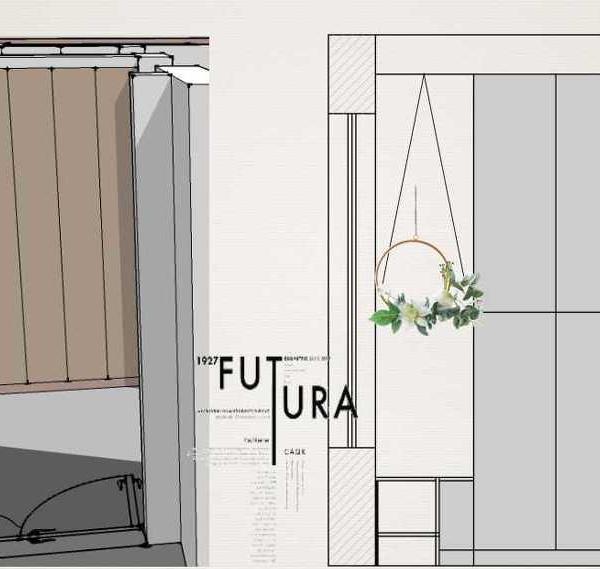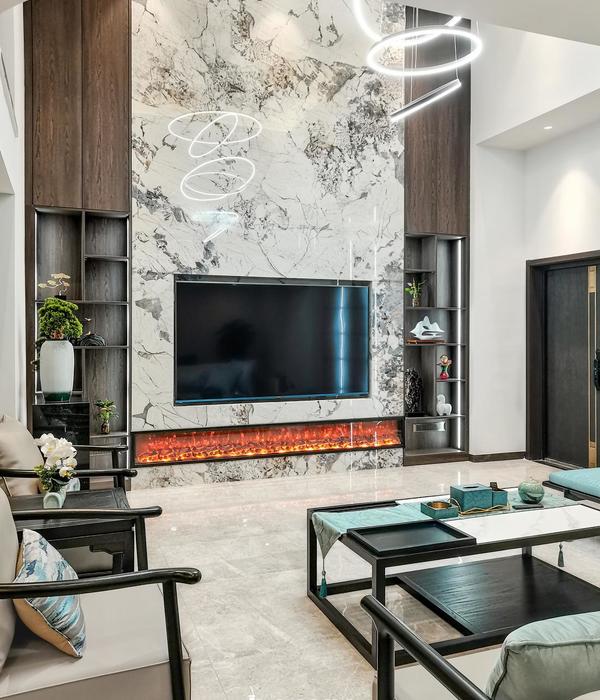本项目坐落于日本奈良葛城脚下,建筑以简单的双面坡屋顶为特色,是业主夫妇,以及他们的母亲,还有两只小猫的家。
This house is located at the eastern foot of Mt.Katsuragi in Nara, Japan. A couple, their mother, and two cats live under a simple triangular roof.
▼由稻田远观项目,viewing the house from the field © Yohei Sasakura
▼通往住宅的乡间小路,country road leading to the house © Yohei Sasakura
▼前院花园与停车空间,front yard and parking area © Yohei Sasakura
▼主入口立面,facade of the main entrance © Yohei Sasakura
业主夫妇的生活空间与他们母亲的生活空间部分独立、部分重叠。夫妇的主要活动区域为底层的客厅,这里有着大面积的开窗与覆盖了整面墙的书架。楼梯平台以及夫妇的卧室与浴室则位于二层。
The couple’s and mother’s areas are partially independent and partially overlapping. The couple’s areas are the living room on the first floor with large windows and bookshelves, and the landing, bedroom, and bathroom on the second floor.
▼主入口,entrance © Yohei Sasakura
▼玄关,entrance foyer © Yohei Sasakura
▼一双层通高的生活空间,double-height living space © Yohei Sasakura
▼由客厅看书架,viewing the book-wall from the living room © Yohei Sasakura
▼占据整面墙的书架,the book-wall © Yohei Sasakura
▼细部,details © Yohei Sasakura
▼由二层看书架与户外花园,viewing the book-wall and the outside from the landing area on the upper floor © Yohei Sasakura
▼餐厅厨房,kitchen-dining © Yohei Sasakura
▼由餐厅厨房看客厅,viewing the living room from the dining area © Yohei Sasakura
▼由客厅与厨房看楼梯间,viewing the staircase from the living space © Yohei Sasakura
▼由楼梯间看客厅,viewing the living space from the staircase © Yohei Sasakura
母亲的生活空间布局则正好相反,卧室与浴室位于底层,二楼则是一间紧凑的日式客厅。入口玄关、洗衣房与食品室则是家人们共享的空间。
The mother’s room is the opposite, with the bedroom and bathroom on the first floor and the compact living room on the second floor. The entrance, laundry, and pantry are shared.
▼二层厨房,kitchen on the upper floor © Yohei Sasakura
▼主卧室,master bedroom © Yohei Sasakura
▼母亲的卧室,mother’s bedroom © Yohei Sasakura
▼浴室,bathroom © Yohei Sasakura
窗外,稻田和葛城山的季节性景色如画卷般展开,时间也在这栋温馨的小住宅中慢慢流逝。
Outside the window, the seasonal scenery of rice fields and Mt. Katsuragi spreads out, and time passes slowly.
▼室内夜景,interior night view © Yohei Sasakura
▼室外夜景,exterior night view © Yohei Sasakura
▼夜景远观,night view by far © Yohei Sasakura
▼一层平面图,plan 1F © YYAA
▼二层平面图,plan 2F © YYAA
▼剖面图,sections © YYAA
{{item.text_origin}}

